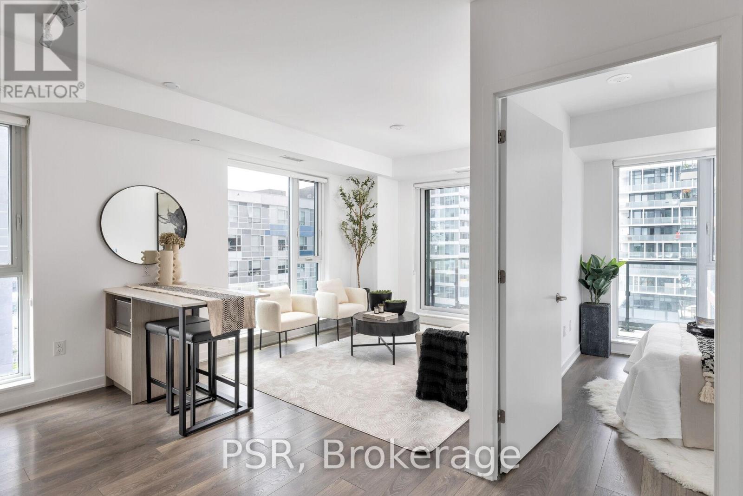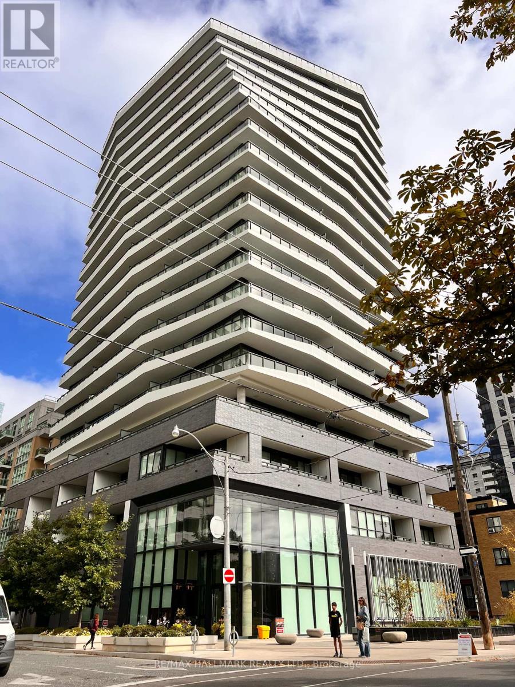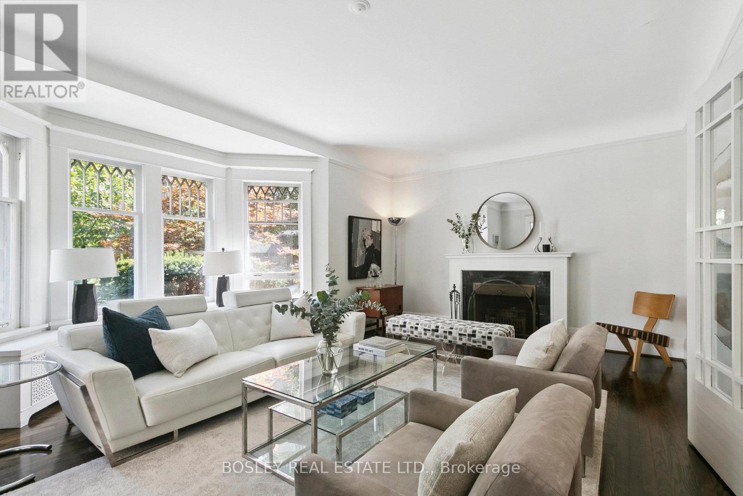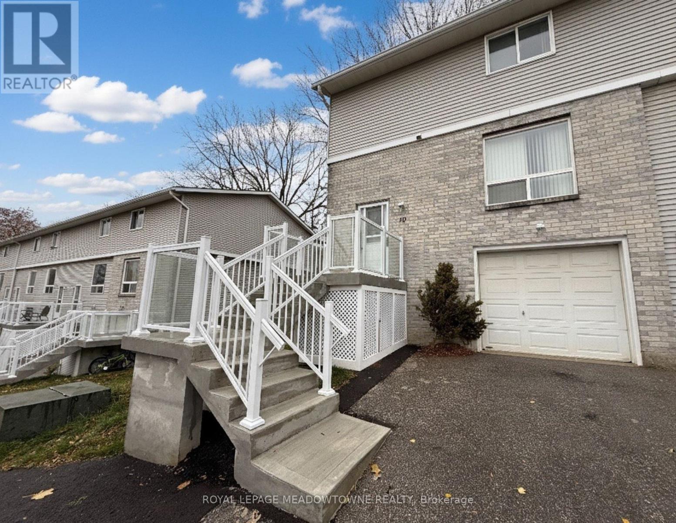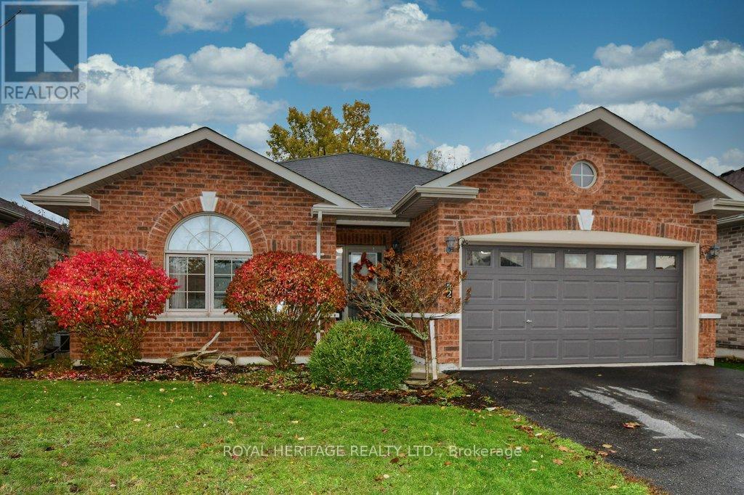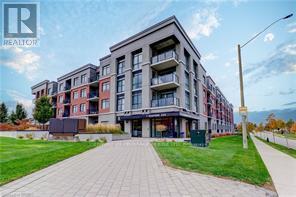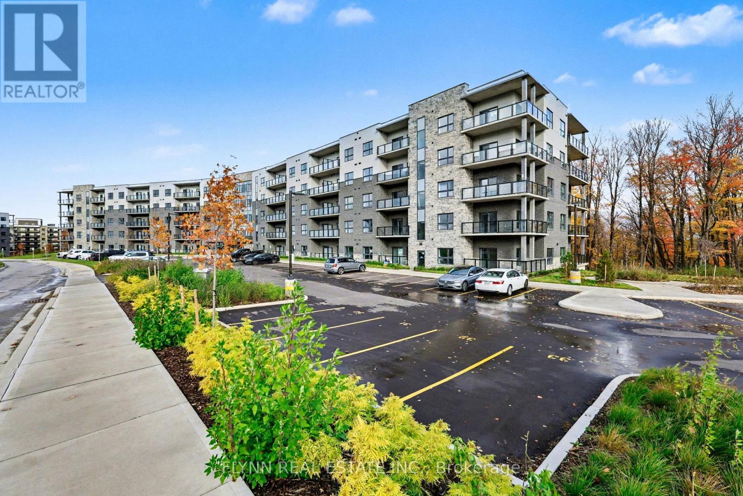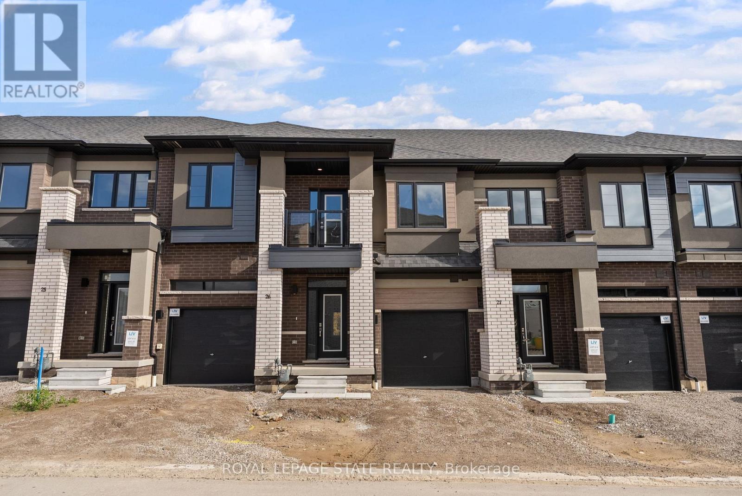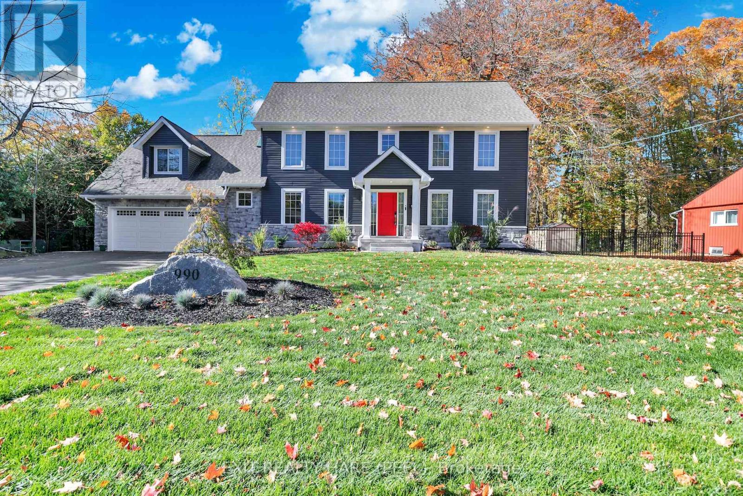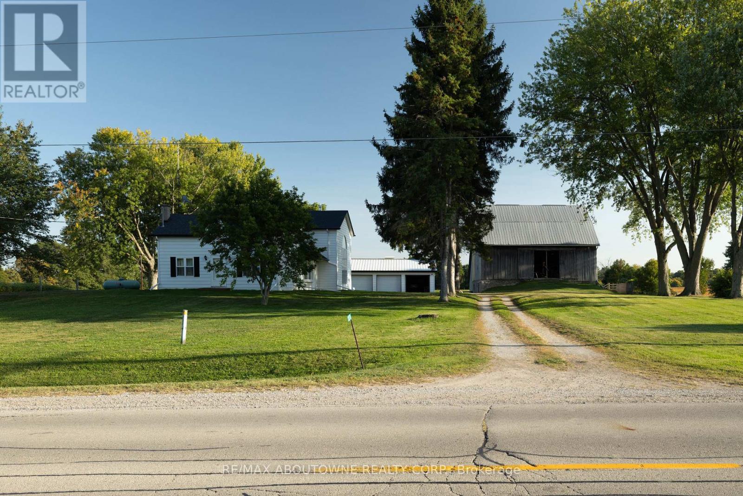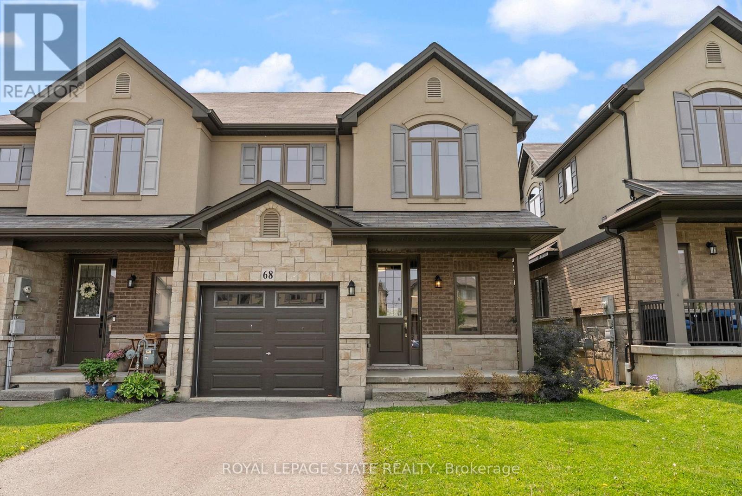703 - 130 River Street
Toronto, Ontario
This new building suite offers 926 sq ft of thoughtfully designed living space, featuring a highly functional layout with 2 spacious bedrooms and a den each with its own window for abundant natural light throughout. Enjoy exceptional flow, modern finishes, and a bright, airy atmosphere from every corner. Experience the best of city living with shops, dining, parks, and transit just steps away, plus access to top-tier building amenities including a fully equipped gym, co-working space, outdoor rooftop lounge and a stylish party room. (id:60365)
1508 - 11 Lillian Street
Toronto, Ontario
Available for December 01st - 1BED plus DEN Unit with 2Baths In Distinction Condos. Enjoy The Units Open Concept Layout, Light Filled Rooms With Floor To Ceiling Windows, Hardwood Floors And 9 Feet Ceilings. Spacious Primary Suite With A Walk-In Closet And Ensuite. Large 137 Sf Balcony. Situated Near Local Shops And Restaurants, Steps To The Subway. Building Features Rooftop Terrace, Lounge, Gym, Party Room And Guest Suites. ONE LOCKER INCLUDED IN THE PRICE (No parking). (id:60365)
52 Rowanwood Avenue
Toronto, Ontario
Nestled on one of Toronto's most iconic tree-lined streets, just steps away from the vibrant Yonge Street, you'll discover the exquisite 52 Rowanwood Avenue. This beautifully updated 5-bedroom family home has been cherished and meticulously maintained by the same family for 25 years, showcasing a perfect blend of character and modern amenities. The main floor is an entertainer's dream, featuring a stunningly renovated kitchen that seamlessly flows into a landscaped backyard oasis, perfect for outdoor gatherings. The brand-new butler's pantry conveniently services the oversized dining room, making hosting dinner parties a delight. After a meal, retreat to the inviting living room, where a cozy wood-burning fireplace provides warmth and ambiance. With abundant natural light and ample seating, this space is ideal for relaxing or gathering around the grand piano to create unforgettable memories. Ascend to the second floor, where you'll find a generously proportioned primary suite complete with a private two-piece bath. This level also boasts a brand-new five-piece bathroom, a guest room, and an oversized study and family room, offering versatility for work or leisure. The third floor features two additional spacious bedrooms, including one with a newly renovated ensuite, along with a convenient laundry room that provides ample storage. This home truly offers a harmonious blend of comfort, style, and functionality, making it a perfect haven for family living. The lower level features a spacious recreation area, a home gym, ample storage, and a three-piece bathroom. Step outside to the private, fully fenced west-facing backyard, where a sun-soaked deck is enhanced by seasonal tree canopies and integrated stonework, creating a serene outdoor retreat (id:60365)
10 - 648 Doon Village Road
Kitchener, Ontario
Location, Location, Location! Attention first-time buyers and investors! Modern end-unit condo townhouse in the highly desirable Doon/Pioneer Park area-family-friendly and close to everything! Featuring 3 spacious bedrooms and 2 baths, this bright home offers a carpet-free main floor with a smart thermostat, a stylish kitchen with white cabinetry, and a cozy family room with ample space for a large TV. The dining area opens to a big, private fenced backyard with a separate side entry-perfect for BBQs or outdoor relaxation. New entrance staircase with a convenient space underneath for storing gardening tools and other items. The basement includes a garage entrance, laundry, and plenty of storage space. Parking for 2 cars. Conveniently located near top-rated schools, shopping, transit, parks, the museum, and major highways. Don't miss this amazing opportunity! UPGRADES: NEW Microwave Fan (Samsung BESPOKE - Smart with WiFi) 2025. Upgraded Electrical Control Panel (Jan. 2025). Upgraded Google Smart Thermostat. Added Decorative wall Wooden Panels. New entrance staircase (2025) with a convenient space underneath for storing gardening tools and other items. (id:60365)
32 White Hart Lane
Trent Hills, Ontario
Discover this beautifully decorated 2-bedroom, 3-bath brick bungalow that offers timeless style and comfort in a prime location. Enjoy two inviting fireplaces, a walkout lower level, and elegant finishes throughout. Nestled in a vibrant village community, the home is just steps away from shops, restaurants, parks, and local amenities - everything you need is within walking distance. With excellent in-law potential, multigenerational living is very easily obtained. It features a solid brick, walk-out to a huge deck for outdoor dining or relaxing with the privacy that backs onto lovely natural green-space. The open concept provides a spacious feel throughout the LR with a vaulted ceiling, dining area and well appointed kitchen with gleaming granite counters and SS appliances. The large primary bedroom offers a walk-through closet, 4 pc ensuite and for great convenience - the enclosed laundry facilities. Trent River part of the historical Trent Severn Waterway, in the heart of the village, provides the opportunity for excellent recreational activities such as boating, fishing, swimming, traveling the TSW lock system or relaxing at the water's edge. When it's time to play, Oakland Greens, Warkworth GC, Bellmere Winds GC, beaches, marina, trails etc are all near by. Perfect for those seeking charm, convenience, and a welcoming neighborhood feel.This meticulously maintained home is perfect for those wanting to escape the hustle and bustle of big city living. The small-town setting w/an uptown feel is conveniently located 30 mins to Peterborough, Cobourg at 401/Via Rail, 12 mins to Campbellford w/hospital, Warkworth, Norwood & only 45 mins to #407 from #115. Looking for a wonderful family home or downsizing, this home is a perfect fit. (id:60365)
102 - 1 Redfern Avenue
Hamilton, Ontario
Welcome to Scenic Trails, a premier luxury condo. This ground-floor 2-bedroom suite offers a modern, open-concept layout with 10 ft high ceilings, abundant natural light, and a large walkout balcony providing direct access to the beautiful courtyard. The stylish kitchen is equipped with stainless steel appliances, quartz countertops, and a breakfast bar, perfect for everyday living and entertaining. Additional features include in-suite laundry, one underground parking space, a storage locker, and a spacious terrace balcony overlooking the inner courtyard. Residents enjoy amenities, including a fitness center, yoga studio, outdoor BBQ courtyard, party and theater rooms, games room, wine bar, and a stunning lobby lounge with a cozy fireplace. Located close to escarpment hiking trails, waterfalls, shopping, and with quick highway access, this condo offers both comfort and convenience. Utilities included in rent. Storage Locker available at additional cost. (id:60365)
35 Playfair Court
Hamilton, Ontario
Welcome to 35 Playfair Court, nestled in one of Ancaster's most sought-after and family-friendly neighbourhoods. this stunning home offers over 3,000 sq. ft. of elegant above-ground living space witha bright, open-concept layout designed for comfort and entertaining. the expansive kitchen is the heart of the home - perfect for hosting family gatherings or dinner parties. Step outside to your private backyard oasis featuring a beautifully landscaped setting with an in-ground pool, relaxing hot tub, spacious deck, and plenty of room for a playground or outdoor activities. Ideally situated close to top-rated schools, scenic parks, conservation areas, golf courses, shops, and convenient highway access - this home truly combines luxury living with everyday convienience. (id:60365)
312 - 1100 Lackner Place
Kitchener, Ontario
This beautifully designed one-bedroom, one-bathroom condo offers modern living in a highly sought-after Kitchener location. Situated on the third floor, the unit features an open-concept layout with a bright, contemporary kitchen complete with stainless steel appliances, sleek cabinetry, and a neutral tile backsplash. Large windows and a private balcony allow for plenty of natural light throughout the day, creating a warm and inviting atmosphere. The spacious bedroom includes a full closet and a large picture window overlooking the landscaped grounds. Additional conveniences include in-suite laundry, one surface parking space, and a private storage locker. Located close to shopping, restaurants, public transit, and everyday amenities-including Costco, Walmart, and Grand River Hospital-this condo provides an ideal blend of comfort and accessibility in one of Kitchener's growing communities. All measurements and dimensions are approximate and should be verified by tenants and their representatives. (id:60365)
26 - 660 Colborne Street W
Brantford, Ontario
Prepared to be WOWED! This is your chance to secure a truly stunning, upgraded freehold with road fee townhouse in Brantford's prestigious Sienna Woods Community. at 660 Colborne St West! This isn't just a house; it's a lifestyle! Premium location: situated on a highly sought-after lot, this home backs onto treed lot. Imagine stepping out directly to nature! This modern home boasts a stylish brick exterior, soaring 9-foot ceilings on the main floor, and a bright open concept layout. You'll find luxurious, high-end finishes and premium features and upgrades throughout such as upgraded high gloss cabinetry, premium laminate countertops as well as Dubai stone flooring. Brand new S/S appliances with 36" fridge arriving soon, hardwood stairs & landing, railing spindles, 2nd floor laundry, balcony off 2nd bedroom. Ultimate convenience: located just minutes from the scenic Grand River and offering quick access to Highway 403, your commute is a breeze. Enjoy proximity to schools, parks, and all essential shopping and amenities. A rare opportunity to move into an exceptional, brand-new home in an unbeatable location! Don't miss out on owning this beautiful newly built, never lived in upgraded gem! (id:60365)
990 Haist Street
Pelham, Ontario
This property has been subjected to a renovation from the studs up by a renowned home builder , resulting in a complete new home, complemented with all new appliances, toilets, tubs, showers as well as engineered wood flooring throughout the 1st and 2nd floors. Electrical (200 A service) and plumbing has been newly installed as per today's code, as well as new heating ducts, heater air conditioning and an owned on-demand water heater. In the on-suite master bathroom floor heating is installed, for optimum comfort. The outside of the house is re-cladded with new siding, combined with stone veneer, whilst accent lighting is included in this extensive renovation. The property's back yard is fenced in, and an irrigation system is installed for easy programmable lawn watering during the dry months, whilst gutter guards are in place avoiding the need to clean them out in the fall. A large 100 x 200 ft. lot without direct neighbors in the back allows for privacy, yet all local shopping like grocery stores as well as restaurants are only an 8 minute commute away, making this property a must see for a keen buyer. (id:60365)
3276 Governors Road
Hamilton, Ontario
Charming Farm in Ancaster, step into countryside living with this exceptional 44.76-acre farm, featuring a spacious, structurally sound farmhouse with historic roots and modern upgrades, this 3,427 sq.ft. home plus 1700 Sqft partial finished basement offers the perfect blend of heritage character and contemporary comfort. The original farmhouse is enriched with a stunning new rear addition, creating a vast family room with a wood-burning stove and soaring cathedral ceilings. Overlooking this space is a large master suite with a private ensuite bath. Throughout the home, you'll find original pine flooring, tasteful upgraded lighting, and thoughtfully restored architectural details that radiate warmth and history. The front sunroom is bathed in natural light. 5 bedrooms, 3 bathrooms, and convenient main-floor laundry. Kitchen has been upgraded with custom quartz countertops, built-in appliances and modern lighting. Custom-upgraded bathrooms with glass tiled showers and elegant cabinetry, with jacuzzi in the upper ensuite bathroom. Maple hardwood flooring installed in the upper bedroom and attic.Historic 50x 60 3000 sq.ft. Post & Beam Timber Frame bank barn in excellent condition 11 large stalls below, hay mow/loft above. Run-in shelter for horses or livestock. Detached heated 3-car garage and a large woodshed, plus 15 outdoor parkings. 35 acres of open, workable farmland (continuous land improvement and servicing hay, soybeans, corn, wheat; includes crop rotation, tillage, fertilization, spraying) 4 acres of wooded area. Small orchard with mature fruit trees (apple, peach, pear, cherry) and a productive vegetable/herb garden, well maintained landscaping lawn and gardens Drivable /walkable green laneway leads to a private pond and secluded meadows a peaceful countryside sanctuaryLocated minutes from Lynden and a short commute to Ancaster, Brantford, Dundas, and Hamilton, Easy access to Hwy 403 and major city hubs like Toronto and Niagara. (id:60365)
68 Dodman Crescent
Hamilton, Ontario
Executive End Unit townhome (this is a true freehold! NO CONDO OR ROAD FESS!!!) in Ancaster! This spacious home offers a bright open-concept layout with oversized windows and plenty of natural light throughout. The main level features a modern kitchen with granite countertops, stainless steel appliances, a large island, and hardwood floors, all complemented by soaring 9 ft ceilings. Upstairs, you'll find 3 bedrooms, including a primary suite with ensuite bath, plus the convenience of second-floor laundry. Tucked away in a quiet and family-friendly neighbourhood, just minutes from schools, shopping, restaurants, Hamilton Golf & Country Club, Hwy 403, & transit to McMaster & Redeemer Universities. (id:60365)

