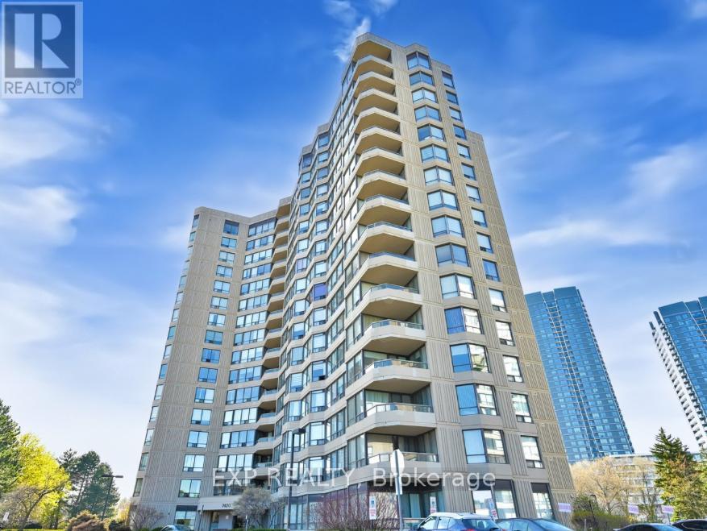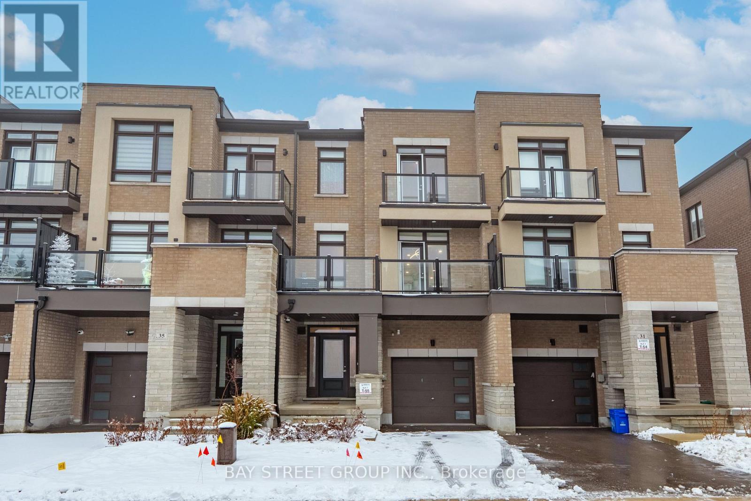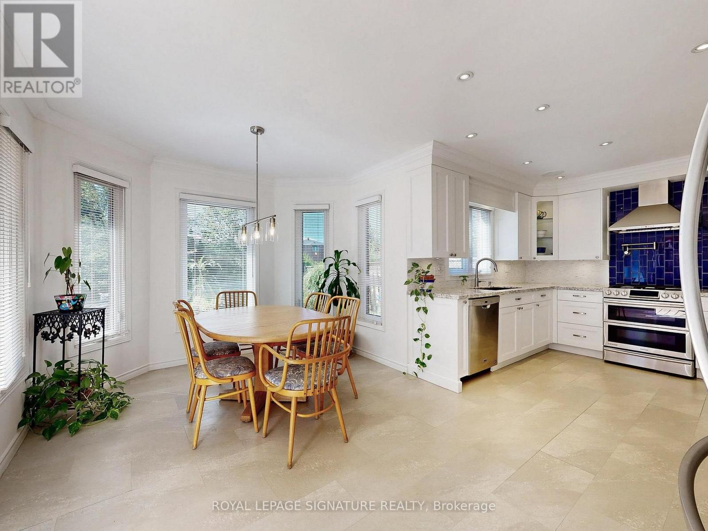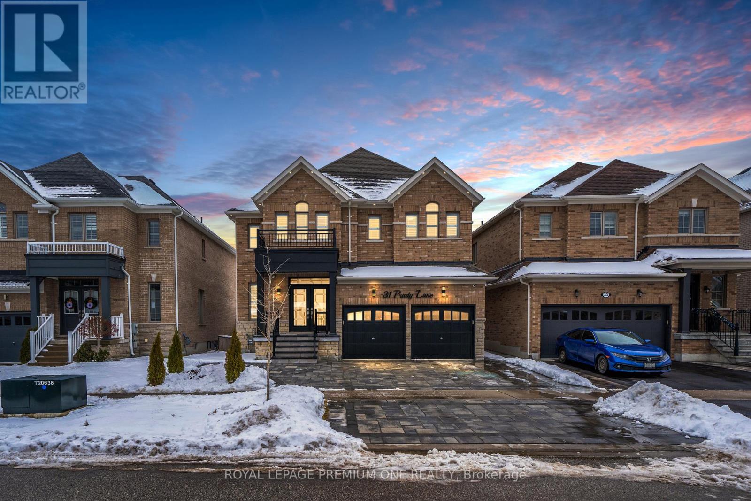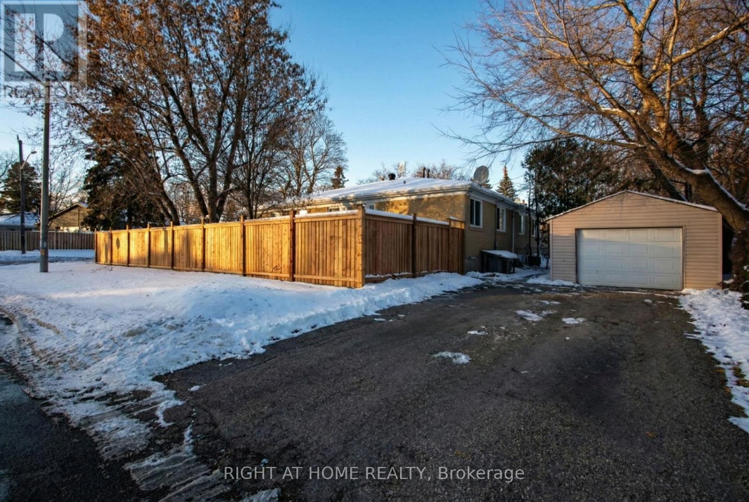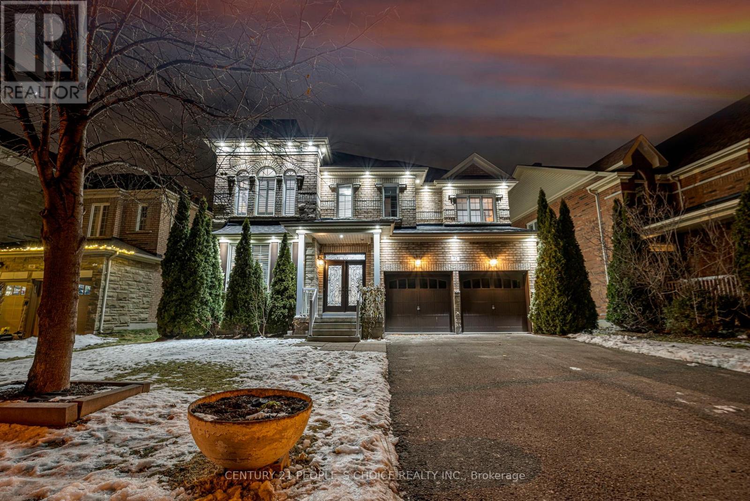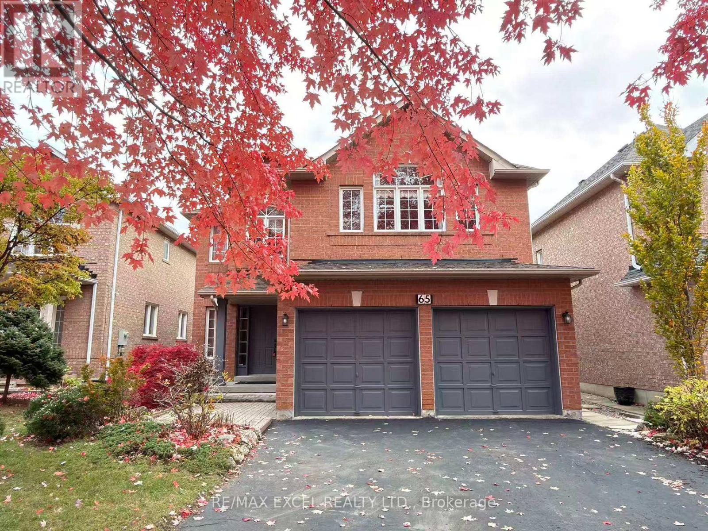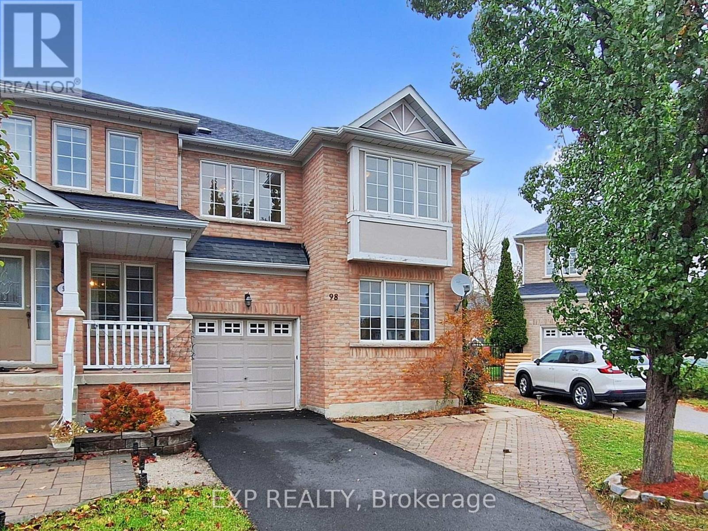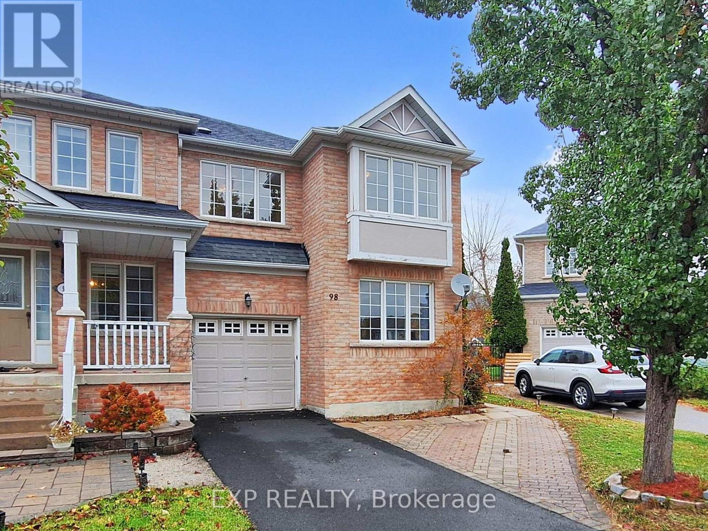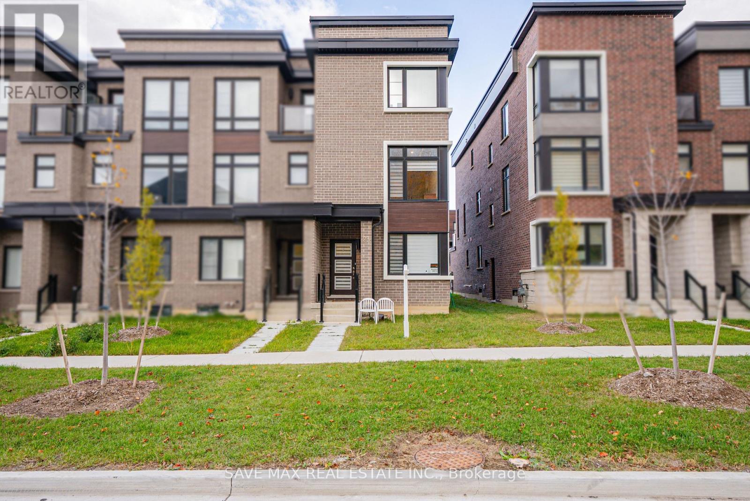209 - 7420 Bathurst Street
Vaughan, Ontario
Beautiful, bright, and spacious condo for lease at 7420 Bathurst St #209. This freshly updated suite has been well cared for and shows beautifully. Fresh paint throughout, an upgraded kitchen with a breakfast area, open-concept living and dining space, and two updated 4 pc bathrooms make this an easy place to call home.The building is quiet, well managed, and loaded with amenities: 24-hour gatehouse, indoor pool, exercise room, sauna, and visitor parking.The location is hard to beat. Steps to Promenade Mall, transit, schools, library, restaurants, banks, and places of worship.All utilities included - heat, hydro, and water.Move-in ready and easy to show. Main hallways currently being renovated. (id:60365)
1580 Sharpe Street
Innisfil, Ontario
3 Car Tandem Garage! Brand New Home! Parkview! All Ensuite or Semi-Ensuite Bedrooms! NO Sidewalk! This home offers approximately 3,500 sq. ft. of elegant living space on a premium 50-ft-wide lot! The Ridge model in the highly sought-after Belle Aire Shores community! No Sidewalk! Highly desirable three-car tandem garage with exceptional versatility! Soaring 9 ft. ceilings on both the main and second floors! Recessed pot lights throughout the home! The chef's dream kitchen boasts a centre island and granite countertops, seamlessly connecting to the open-concept living and dining areas---ideal for entertaining and family gatherings. Hotel-like master bedroom with his and her closets, a glass-enclosed shower, and a freestanding tub. Spacious second master suite featuring an ensuite and a large closet. Jack & Jill bathroom between two bedrooms. Prime lakeside location just minutes from Lake Simcoe, Friday Harbour Resort, and Innisfil Beach Park, offering sandy beaches, dining, and year-round recreation. Enjoy boating, swimming, fishing, scenic waterfront trails, and stunning sunsets nearby. Convenient access to Hwy. 400 and Barrie South GO Station, with the future Innisfil GO Station set to further enhance connectivity. Close to Innisfil Recreation Complex and YMCA, providing excellent amenities for an active lifestyle. Not to be missed. (id:60365)
33 Riley Reed Lane
Richmond Hill, Ontario
Jubilee Towns By Arista Homes!! Elegant 2-Year-New POTL Townhome in a Prime Richmond Hill Location. This beautifully designed residence featuring a highly functional layout with two separate entrances, soaring 9-ft ceilings, hardwood staircases, Bright & contemporary atmosphere with oversized windows, lots of pot-lights, and no carpet throughout. The open-concept living and dining areas with electrically powered window coverings flow seamlessly into a gourmet kitchen highlighted by a large center island with granite countertops; Dining area with designer lighting and direct walk-out to wooden patio space, perfect for entertaining! Three spacious bedrooms upstairs, two Bathrooms featuring modern vanities topped with quartz countertops, walk-in closet in Primary Bedroom! Additional highlights include direct garage access, ample storage, 200-amp electrical service, HRV fresh-air system, Smart home systems, sliding screen nets to both balcony doors, unfinished basement offering endless potential, and recent updates throughout! Steps to Richmond Green Park, Richmond Green Secondary School, Thornlea S.S. French Immersion, and Costco; Quick access to Hwy 404 for effortless commuting! Freshly painted and move-in ready! **POTL fee of $177.14/month** (id:60365)
48 Millcroft Way
Vaughan, Ontario
Opportunity Awaits!A Fully Updated 4 + 2 Bedroom 2700 sq ft home w/finished basement. A new kitchen w/ family size breakfast area, luxuriously appointed , w/ large Bay Windows- overlooking a new deck with tempered glass for safety and a a luscious paranal garden. New casement windows, upgraded lighting, and fresh paint throughout Immaculate hardwood floors, new carpet where needed, and a large dining room adjacent to a sunken living room.Skylight for brightness, cedar closet, central vacuum system, newer roof, electric fireplace Nanny quarters, sprinkler system, networked security, and high-efficiency furnace rough-inPrivate home office and abundant storage .Excellent curb appeal and move-in ready. Opportunity Awaits! (id:60365)
129 Northolt Crescent
Markham, Ontario
Welcome Home! Discover this Beautifully updated Residence in the Highly Desirable Milliken Mills East Neighbourhood of Markham. Recent Upgrades Include Fresh Paint throughout, Engineered Hardwood and Vinyl Floorings, Quartz countertops, Iron Stair Pickets, and upgraded lighting including Pot lights on the Main Floor and Basement. The Home Offers Three Generously Sized Bedrooms and a Fully Finished Basement with a Seperate Entrance, Featuring a Modern kitchen and Two Bedrooms. Newly painted Driveway with No Sidewalk. Ideally located Minutes From Hwy 407, Markville Mall, Pacific Mall, Community Centres, Top Rated Schools, Parks, Shopping, and more... (id:60365)
31 Prady Lane
New Tecumseth, Ontario
Welcome to 31 Prady Lane - a truly exceptional, fully upgraded detached residence in the heart of Tottenham, where refined luxury meets everyday comfort. This elegant 4-bedroom, 3-bathroom home has been meticulously maintained with premium upgrades, showcasing thoughtful design and superior craftsmanship throughout. Nine-foot smooth ceilings enhance the sense of space, while the chef-inspired kitchen impresses with quartz countertops, high-end finishes, and matching quartz backsplash. The living area is anchored by a custom modern porcelain feature wall with a sleek linear fireplace, creating a sophisticated yet inviting focal point. Step outside to your own private resort-style retreat, complete with a saltwater, heated inground pool and a beautifully landscaped backyard with interlock-perfect for entertaining, relaxing, and making lasting memories. Set in a sought-after, family-friendly neighbourhood, this home delivers the perfect balance of style, space, and serenity. (id:60365)
303 Blue Grass Boulevard
Richmond Hill, Ontario
***Corner Lot*** Featuring a brand-new, high-quality fence with 6" by 6" posts, this home has been just fully renovated inside and out. Welcome to 303 Blue Grass Blvd-a beautifully updated semi-detached bungalow located on a quiet street within the highly sought-after Bayview Secondary School District. This home offers 3+1bedrooms, 2 washrooms, 1 garage parking space, and up to 4 driveway parking spots. The open-concept living and dining area features a large window that floods the main level with natural light, complemented by brand-new pot lights throughout the entire home. The finished basement includes a self-contained in-law suite with its own kitchen, living room, bedroom, and bathroom-ideal for multi-generational living or potential rental income.***This Corner Lot Backyard Is One Of The Largest On The Street!!! *** It Is Fully Fenced.Ideal For Relaxing And Entertaining.Enjoy exceptional walkability to top-rated schools, including Crosby Heights P.S. (GiftedProgram), Bayview S.S. (IB Program), Michaëlle Jean School (French Immersion), and Beverley Acres P.S. (French Immersion). Steps to public transit (YRT/GO Train) and close to Crosby Park, Centennial Pool, Richmond Hill Lawn Tennis Club, Crosby Soccer Fields, shopping centres, grocery stores, Costco, GO Train, and numerous parks. (id:60365)
52 Smoothwater Terrace
Markham, Ontario
4 Bedrooms, 2827 sqft excluding Bsmt, East facing all Brick Detached Home on a wide Ravine lot facing the creek, no sidewalk with total 6 Car parking. The House w/ no carpet, Hardwood floor on main, and Oak stairs, Foyer w/ Granite Floor. Custom double front door (2021), Furnace & A/C (2021), Roof (2022). Open to above sun filled Family room w/ multi-level Window. Kitchen with Granite Counter s/s appliances, Custom paint, Modern light fixtures, California shutters T/O, main floor Laundry, and updated bathrooms. Finished Bsmt w/ Rec room+Den, and 3 Pc Bath. Basement can be converted into a 2 Bdrm In-law suite. House situated on a quiet street, and conveniently close to Schools, Shopping's, Hospital, Hwys, and Parks. Check the feature sheet and also check the virtual tour. (id:60365)
65 Falling River Drive
Richmond Hill, Ontario
Sun-filled and beautifully maintained, this prestige Richmond Hill home sits in a prime diamond location with fresh paint and timeless upgrades throughout. The bright, open layout features a designer chandelier, tiled foyer, gourmet kitchen with granite countertops and custom backsplash, hardwood floors, crown mouldings, and a stunning spiral staircase opening to a soaring living room. An eat-in kitchen walks out to a private patio, perfect for family gatherings and entertaining. The upper level offers 4 spacious bedrooms, while the finished walk-out basement adds 2 bedrooms, a private kitchen, and versatile living space ideal for extended family or guests. Just minutes to Costco, top-ranked Richmond Hill High School, shopping, highways, and the Richmond Green Recreation Centre, this elegant home is move-in ready in a vibrant, welcoming community. (id:60365)
98 Lowther Avenue
Richmond Hill, Ontario
Welcome to the private lower-level suite at 98 Lowther Ave-an upgraded, self-contained bachelor apartment with its own separate garage entrance. Enjoy a full kitchen, open living/sleeping area, and the convenience of in-suite laundry. Ideal for a single professional seeking comfort, privacy, and a quiet community. Steps to parks, trails, and everyday amenities, with quick access to HWY 404, HWY 400, and the GO Station. A rare, well-kept lower unit in desirable Oak Ridges-book your showing today! (id:60365)
98 Lowther Avenue
Richmond Hill, Ontario
Welcome to the upper level of 98 Lowther Ave-an oversized end-unit offering exceptional space, comfort, and convenience in the heart of Oak Ridges. Enjoy a bright main floor with upgraded hardwood, a spacious living/dining area, a main-floor office, and an eat-in kitchen with walkout to a private fenced backyard. Upstairs features 4 generous bedrooms, a primary ensuite, and second-floor laundry. Includes driveway parking for the upper unit. Steps to parks, trails, splash pads, top-rated schools, and minutes to HWY 404, HWY 400, and the GO Station. A rare rental opportunity in a family-friendly community-book your showing today! (id:60365)
93 Cornell Rouge Boulevard
Markham, Ontario
Situated in the heart of the highly desirable Cornell Rouge community, this home offers exceptional convenience while surrounded by nature, parks & beautifully planned neighbourhood streets. Located at the corner of Highway 7 & Donald Cousens Parkway, you are just minutes from the Cornell Bus terminal, making commuting seamless with access to Viva & YRT routes. Steps from the Cornell Community Centre, Markham Stouffville Hospital, top-rated schools, daycare options & everyday amenities, this location is ideal for growing families and professionals alike. Enjoy proximity to Rouge National Urban Park, scenic trails as well as Markham's charming historic Main Street with its boutique shops & dining. With quick access to highways 407, 404 & 407 this modern, impeccably upgraded townhome combines unparalleled comfort with an unbeatable location - truly a property that will impress. This beautiful end-unit three-storey townhome features a practical layout with one bedroom and one full washroom on the main floor. With a total of four bedrooms and four washrooms this home offers the perfect blend of style, comfort & functionality. Hardwood floors run through the main and second floors complementing the fully upgraded kitchen with built-in appliances & a sleek centre island. The second floor includes both a separate family & living room with walkout to a spacious balcony. A cozy fireplace and big windows fill the space with warmth & natural light, creating an inviting atmosphere for family gatherings. The third floor showcases three generous bedrooms, including a primary suite with a spa-like ensuite & private balcony access. (id:60365)

