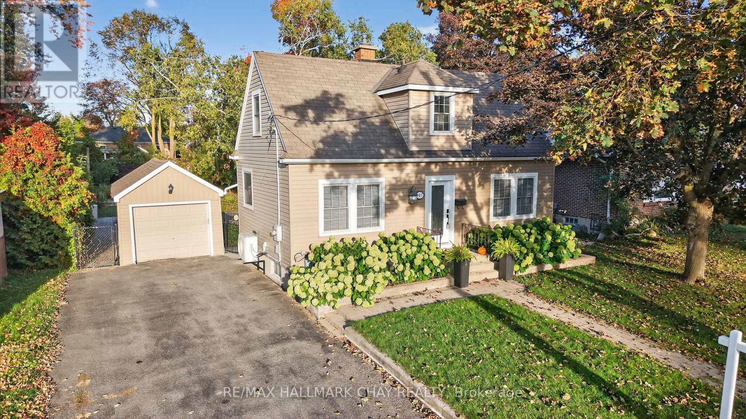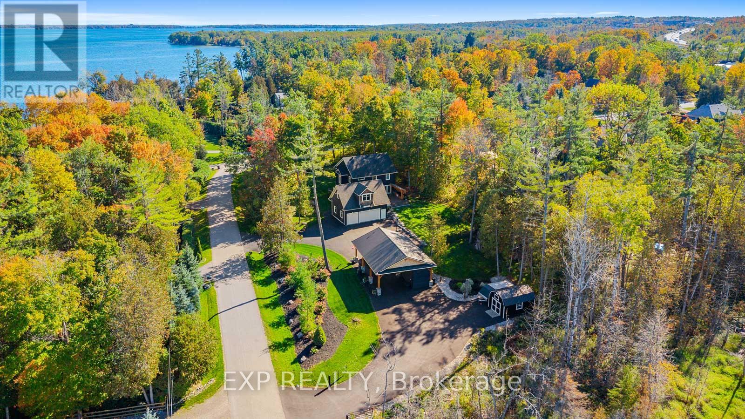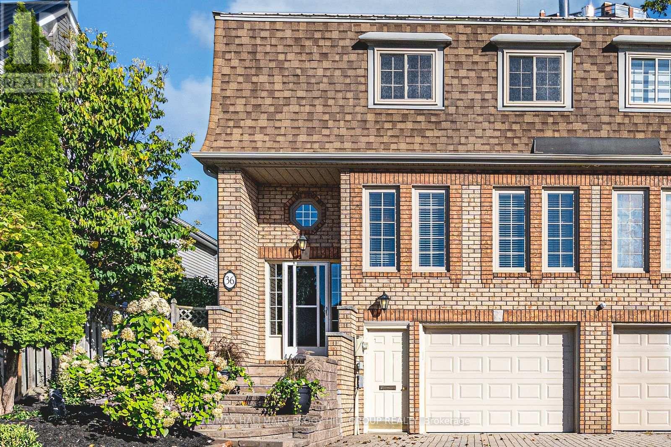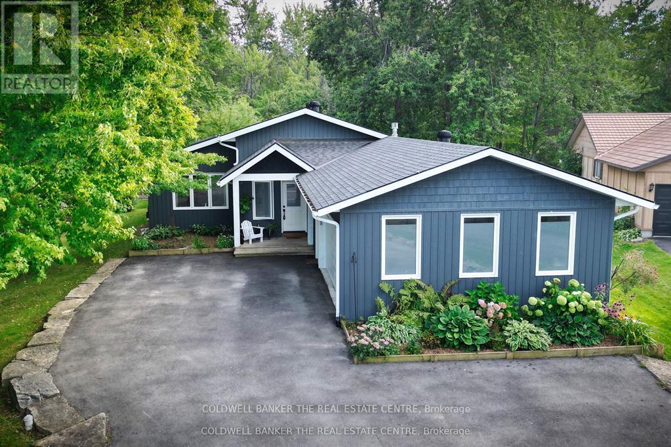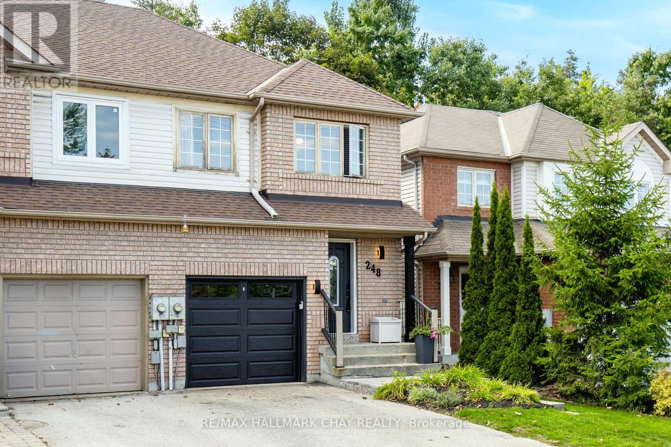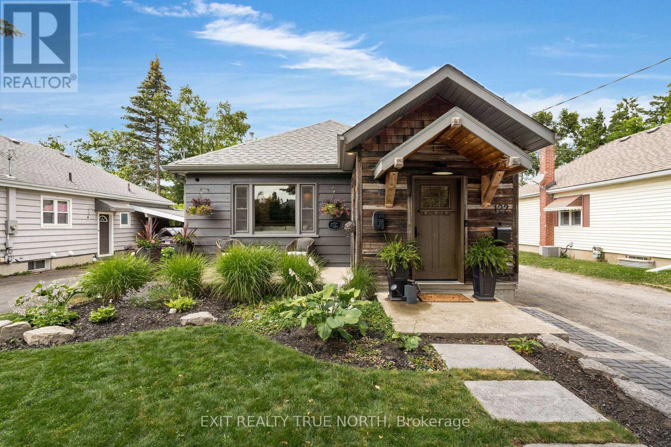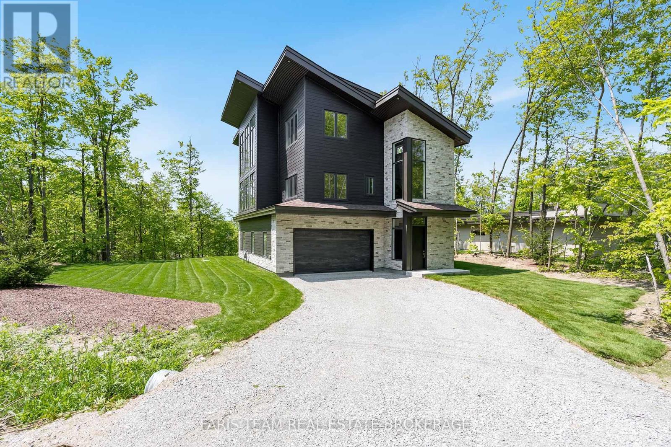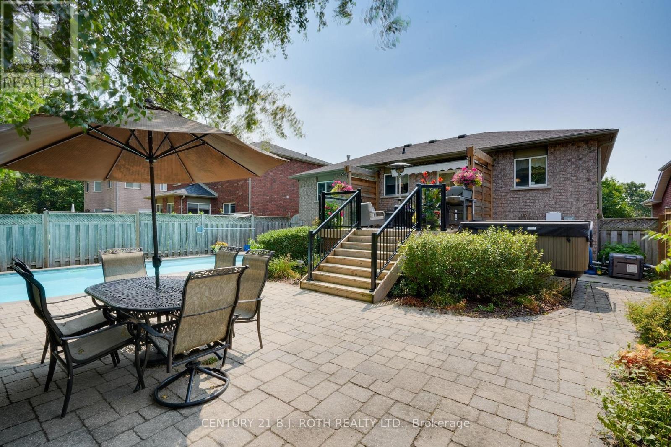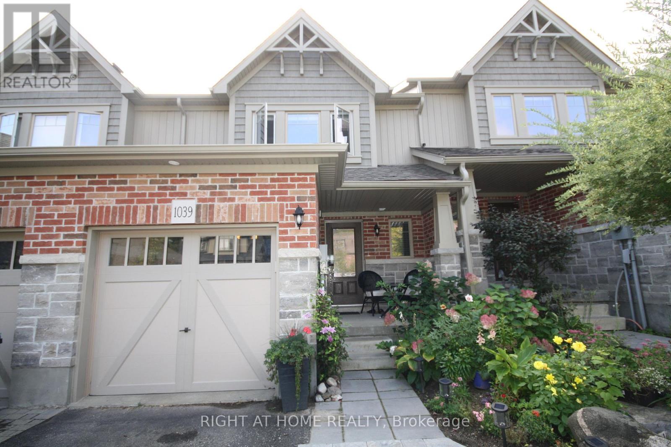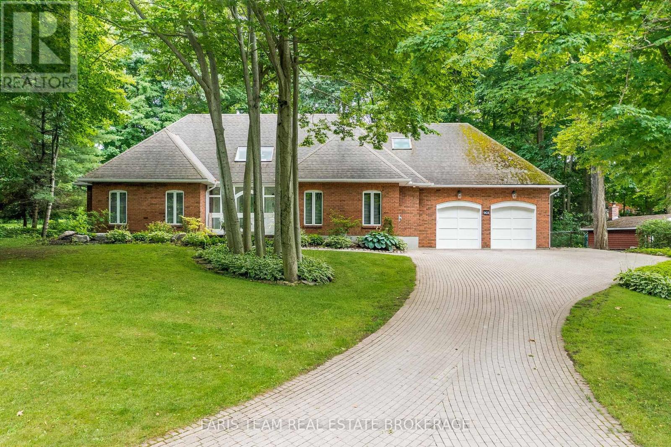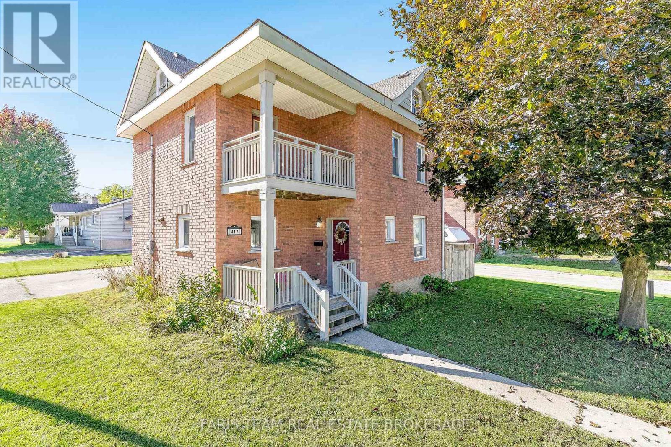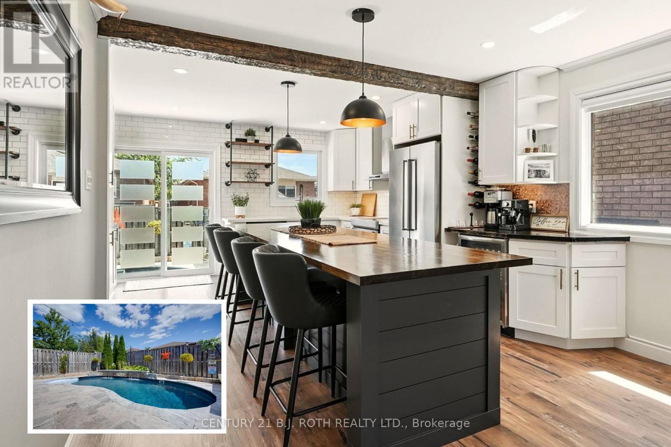107 Peel Street
Barrie, Ontario
Don't be fooled by its size! This fully renovated downtown gem is big on charm, character, and lifestyle. Nestled in the very heart of Barrie, you can walk to everything - shops, restaurants, the waterfront, local events, and the beloved Farmers Market. Inside, you'll find a Cottage Chic design that blends modern updates with timeless character. A stunning kitchen with oversized windows floods the space with natural light, while well-maintained original hardwood floors add warmth and history. Thoughtful upgrades include updated electrical and plumbing, two newer bathrooms, and multiple heating and cooling options including a new heat pump (2024) (heat + air) and a new gas furnace (2024).Downstairs, a separate rear entrance leads to a finished bedroom and bath, offering privacy for guests, in-laws, or potential income. Outside is where this home really shines. Sitting on a massive 57 x 184 fully fenced lot, the landscaped yard is bursting with perennials, a thriving vegetable garden, and a huge stone patio perfect for entertaining with 2 Gas line BBQ hook ups. An oversized detached single garage adds storage and function, and with R2 zoning permitting garden suites, the possibilities here are endless.Cute as a button, cozy, and completely move-in ready, this is the downtown Barrie lifestyle at its absolute best! (id:60365)
4146 Forest Wood Drive
Severn, Ontario
** WATCH LISTING VIDEO ** Welcome to 4146 Forest Wood Drive, a stunning colonial-style estate nestled on a private and beautifully landscaped 1.4-acre lot in one of the area's most desirable neighbourhoods. This exceptional property blends timeless charm with thoughtful modern upgrades, including a double-entry driveway added in 2019 for ease of access and parking for up to 17 vehicles. In 2025, the driveway was professionally sealed, adding to the clean, well-maintained curb appeal. A custom 30 x 40 carport built in 2020 features stonework, oversized timber beams, cedar accents, and a 30-amp RV hookup, along with a wired storage shed. The garage, completed in 2019 along with the bonus room above it, is insulated and heated with a 75,000 BTU gas heater and is prepped for in-floor heating. Inside, the home showcases quality craftsmanship with extensive custom trim, oak stairs, and updated flooring from 2019. The basement was finished in 2016 and includes heated floors, while the upstairs bathrooms were fully renovated in 2024 with spa-inspired finishes and in-floor heating. Two gas fireplaces provide added comfortone in the living room and another in the bonus room above the garage, which serves as a perfect guest suite or private lounge. The kitchen opens onto a composite deck built in 2022, complete with a built-in outdoor kitchen and soft lighting, overlooking a peaceful backyard that has already been approved for a pool. The roof was replaced on the house in 2017 and on the garage in 2019. A hot water on demand system, Generac generator, and alarm system with sump pump alert provide peace of mind, while the home also includes ample storage, a generous walk-in closet in the primary suite, and a garden shed at the rear of the property that is fully wired and ready for power connection. With its blend of beauty, comfort, and practical upgrades, this rare offering on Forest Wood Drive presents a truly move-in-ready estate in a prestigious and peaceful setting. (id:60365)
36 Kempenfelt Drive
Barrie, Ontario
ELEGANTLY APPOINTED SEMI WITH WATER VIEWS ON PRESTIGIOUS KEMPENFELT DRIVE, OFFERING AN UNPARALLELED LOCATION STEPS TO THE WATERFRONT! Prestigious Kempenfelt Drive offers a rare opportunity to own a semi-detached home full of character and timeless charm, situated on a quiet one-way street surrounded by luxury properties and steps away from Kempenfelt Bay, with partial water views. From this location, daily life feels elevated with downtown shops, restaurants, cafes, Heritage Park, the marina, waterfront festivals, and the North Shore Trail all within walking distance. Curb appeal makes a statement with an all-brick exterior, distinctive windows, a durable metal roof, a unistone driveway, and an oversized single garage with inside entry. Newer windows and upgraded attic insulation add comfort and efficiency, while the interior showcases timeless details including hardwood floors, a wood staircase, crown moulding, classic trim and doors, and large sun-filled windows. The kitchen presents wood cabinetry, a mosaic backsplash, tile flooring, ample pantry storage, and a walkout to a spacious deck, while a separate formal dining room and a bright living room enhanced by a cozy gas fireplace bring warmth to every gathering. Ascend the stairs to find a cozy nook ideal for a desk or reading corner, along with three generously sized bedrooms, including a primary suite with a walk-in closet, all served by a 4-piece semi-ensuite. The basement is partially finished and includes a large laundry room and a 3-piece bathroom. A rear deck with glass and metal railing overlooks a flagstone patio surrounded by well-manicured gardens, offering a private outdoor escape. Bursting with charm, character, and a location that puts Barries vibrant waterfront and downtown lifestyle right at your doorstep, this #HomeToStay is waiting to be loved by its next owners! (id:60365)
2656 Westshore Crescent
Severn, Ontario
6 Things You'll Love About 2656 Westshore Crescent: 1. Direct Waterfront Access. Enjoy 101 ft of canalfrontage with your own private dock, leading directly out to Lake Couchiching. Your boating and lakesideadventures start right in your backyard. 2. Stunning Open-Concept Living. The updated kitchen is ashowstopper with its soaring cathedral ceiling and large island, flowing into a cozy sunken living room witha gas fireplace. It's perfect for modern living and entertaining.3. Effortless Main-Floor Living. This move-inready bungalow features 3 bedrooms, 2 updated bathrooms, and a convenient main-floor laundry room,making life simple and accessible.4. Your Private Outdoor Oasis. Relax or entertain on the walkout decksoverlooking a large, private backyard. A handy shed provides extra storage for all your waterfront toys andtools. 5. The Heated Double Garage. A true Canadian luxury! The garage features in-floor heating andRoomsHistoryconvenient inside entry, keeping you and your vehicles warm all winter. 6.Fantastic Location & Perks.Located on a very private and family friendly crescent, all while being just 15 minutes from Orillia and ashort walk from the local school and parks. Plus, enjoy access to a community owned residents onlywaterfront park and sandy beach for a small annual fee of $35 per year. (id:60365)
248 Ferndale Drive S
Barrie, Ontario
Location is everything and this updated semi-detached home is one of the best opportunities in Barrie! 3 bedrooms and 2.5 bathrooms in the Holly area backing onto a forest in the Ardagh Bluffs with 17 km of hiking trails and over 500 acres in total, just minutes from your home for walking pets and to enjoy nature. Over 1600 sq ft of total space. Sharp curb appeal. No rear neighbors. *UPGRADES* include: Vinyl Plank and Engineered Hardwood Floors(2022). Furnace/AC(2023). Roof(2015). Garage Door(2024). Updated Kitchen(2022). All 3 Bathrooms Updated(2022). Accent Wall Panels and Wainscoting(2022). S/S Dishwasher(2024). S/S Stove and Microwave(2022). S/S Oversized Fridge(2015). Washer and Dryer(2023). Back Sliding Glass Door(2020). Front Door with Glass Insert(2021). Front Yard Stone and Landscaping(2025). Backyard Stone and Landscaping(2025). Rough in Basement Bathroom. 200 AMP Service. Garage Door Opener. EcoB Smart Thermostat. Perennial Garden Backyard. The best commuting location from Barrie to the GTA. Surrounded by top rated schools, parks and the newest amenities! (id:60365)
122 Queen Street
Barrie, Ontario
Just steps from Lake Simcoe, this fully renovated and thoughtfully remodelled bungalow blends modern design with everyday comfort on a spacious, mature lot. The detached garage, professional landscaping, and large deck set the stage for outdoor enjoyment, while the private, fenced backyard offers a quiet retreat. Inside, wide plank floors stretch throughout the home, leading to a stunning chef's kitchen with an oversized island perfect for entertaining. The primary bedroom is a true sanctuary, featuring a custom walk-in closet and a spa-inspired ensuite. A front foyer and mudroom addition add function and flow, while the professionally finished basement extends the living space with two additional bedrooms, a generous rec room, and a luxurious bathroom. This home offers a rare combination of style, space, and location, all just a short stroll from the waterfront. (id:60365)
3316 Line 4 N
Oro-Medonte, Ontario
Top 5 Reasons You Will Love This Home: 1) Horseshoe Valley's newest modern chalet delivering a stunning retreat where contemporary design meets nature, nestled on the hills, offering breathtaking western views that will leave you in awe 2) Custom-built 4,118 square foot chalet boasting soaring ceilings, floor-to-ceiling windows, and multiple balconies, framing unparalleled panoramic views of the valley 3) Open-concept main level designed for both relaxation and entertainment, featuring a spacious gourmet kitchen with a breakfast bar, a double-sided fireplace, and an inviting atmosphere perfect for hosting 4) Luxurious primary suite hosting a private retreat with its own fireplace, private balcony, and spa-like ensuite, complete with double sinks, a freestanding tub, a walk-in shower, and an expansive walk-in closet 5) Experience the best of Horseshoe Valley, where outdoor adventure meets resort living, with mountain biking, skiing, golf, treetop trekking, beach volleyball, ATVing, snowmobiling, and the brand-new Vetta Spa. 2,978 above grade sq.ft. plus a finished basement. *Please note some images have been virtually staged to show the potential of the home. (id:60365)
188 Mapleton Avenue
Barrie, Ontario
Welcome to this beautifully maintained bungalow in Barries highly sought-after Ardagh Bluffs community, a neighbourhood known for its scenic walking trails, mature trees, and natural beauty. This home offers 2 spacious bedrooms on the main floor and 2 more in the fully finished lower level, making it ideal for families, downsizers, or anyone in need of flexible living space.The main floor bathroom has been thoughtfully remodeled with in-floor heating, a glass shower, and a gorgeous soaker tub thats perfect for relaxing at the end of the day. The bright, updated kitchen features crisp white cabinetry, well-planned counter space, and peaceful views of the private backyard retreat. Step outside to your personal oasis complete with a new deck (2022) featuring privacy walls and modern glass railings, a heated saltwater inground pool, and beautifully maintained gardens. This home has been lovingly cared for with pride and attention to detail. Recent updates include:New garage door & opener (2023)New front windows & entryway (2023)New interlock walkway, expanded driveway & garden bed (2022). Located directly across from one of Barries most popular recreation centres, and just minutes from schools, shops, the library, Mapleview Drive, and nearly backing onto the Bluffs, the location is simply unbeatable. The seller is motivated and ready to make a move! (id:60365)
1039 Cook Drive
Midland, Ontario
Shows beautifully. Open concept main floor that is light and airy. A 2pc bath for your convenience. Exits to the garage and the yard. Second floor boasts, Primary bedroom which has a huge walk through closet and vinyl laminate floor. No carpeting in house. 2 other bedrooms are good sized. 2nd floor completed with a Full bath. Fully fenced back yard with deck and BBQ stand. Loads of gardens make it an enjoyable place to relax. Situated in a quiet neighbourhood with great neighbours. (id:60365)
903 Victoria Street
Midland, Ontario
Top 5 Reasons You Will Love This Home: 1) Tucked away in one of Midlands most desirable neighbourhoods, this timeless all-brick residence graces a rare 120'x200' in-town lot, surrounded by mature trees, perennial gardens, and charming rock walls, offering a sense of prestige and peaceful seclusion 2) Step through the grand front entrance into a home rich with character, from cathedral ceilings and a formal dining room bathed in natural light to a spacious main level featuring a generous primary suite with a luxurious 5-piece ensuite, main level laundry, and a cozy family room anchored by a wood-burning fireplace 3) The heart of the home is an expansive kitchen appointed with granite countertops, stainless-steel appliances, and ample cabinetry, seamlessly opening to a sunlit breakfast area with walkout access to the backyard deck, perfect for gatherings or quiet mornings with coffee 4) Whether you're unwinding by the fireplace in the sunlit living room or entertaining on the multi-level deck, this home delivers year-round comfort and connection to nature, with a fully fenced backyard that feels like your own private retreat 5) Practical touches abound, including an oversized heated and insulated double garage with interior access, a finished basement with walk-up to the garage, and an interlock driveway, making it ideal for multi-generational living, welcoming guests, or simply enjoying space and style without compromise. 3,071 above grade sq.ft. plus a finished basement. (id:60365)
412 Manly Street
Midland, Ontario
Top 5 Reasons You Will Love This Home: 1) Perfect for first-time buyers or small families, this charming three bedroom century home delivers timeless character, modern comfort, and thoughtful updates, truly checking all the boxes 2) Step into the welcoming foyer with high 9' ceilings, a tastefully updated kitchen featuring a gas range, granite countertops, and a farmhouse-style sink, and hardwood floors flowing through the freshly painted main level, where you'll find a cozy living area, a formal dining room with double doors to the backyard, and a convenient two-piece bathroom; outside, enjoy a fully fenced, low-maintenance deck and patio, perfect for entertaining or quiet evenings at home 3) The finished basement extends your living space with a family-friendly recreation room for movie and game nights, plus a functional laundry area with a new washer and dryer (2024), ample cabinetry for storage, and a spacious utility room with a newer furnace and a brand-new Napoleon air conditioner (2024) 4) Upstairs, the freshly painted level offers three comfortable bedrooms, including a primary retreat with a large walk-in closet featuring built-in storage, along with an upper level balcony where you can sip your morning coffee or unleash your creativity in the spacious unfinished loft with vaulted ceilings, ready to be transformed into the space of your dreams 5) With exterior updates including new brick (2019) and a new roof (2024), plus a spacious shop for vehicle storage and a garden shed, this home delivers peace of mind inside and out, all within walking distance to downtown Midland and the sparkling shores of Georgian Bay. 1,679 sq.ft. plus a paritally finished basement. (id:60365)
55 Holly Meadow Road
Barrie, Ontario
Nestled in the heart of the coveted Holly neighbourhood, 55 Holly Meadow Road is a rare offering that blends refined elegance with modern functionality. From the moment you arrive, impeccable curb appeal sets the stage: professionally landscaped gardens, an interlock walkway, and an in-ground sprinkler system create a grand yet inviting welcome. Inside, natural light pours into a thoughtfully designed, sun-filled interior, where every inch exudes sophistication. Smooth ceilings, designer light fixtures, and sleek pot lights illuminate rich updated floors, while timeless crown moulding and classic wainscoting add architectural charm. At the heart of the home lies a truly exceptional chefs kitchen - fully renovated with no detail overlooked. Featuring an oversized island with generous storage and seating, quartz countertops, stainless steel appliances, a wine fridge, custom coffee station, and subway tile backsplash, this kitchen is as beautiful as it is functional. Undermount sensor lighting and expansive windows highlight the finishes and frame serene views of the backyard retreat. The primary suite is a private haven, complete with a designer feature wall, a walk-in closet, and views of the backyard oasis. The main bathroom is a show piece - offering a walk-in glass waterfall shower, heated towel rack, double vanity, and elevated spa-like finishes designed for pure relaxation. The fully finished lower level offers remarkable versatility with two additional bedrooms, a 4-piece bathroom, and a sprawling recreation room ideal for a home gym, theatre, or games lounge. Step outside to your private resort. Professionally landscaped and paved with luxurious travertine stone, the backyard boasts an in-ground heated saltwater pool with a calming water feature. Surrounded by multiple lounging and dining areas, this serene outdoor space offers total privacy - an entertainer's dream and tranquil sanctuary in one. (id:60365)

