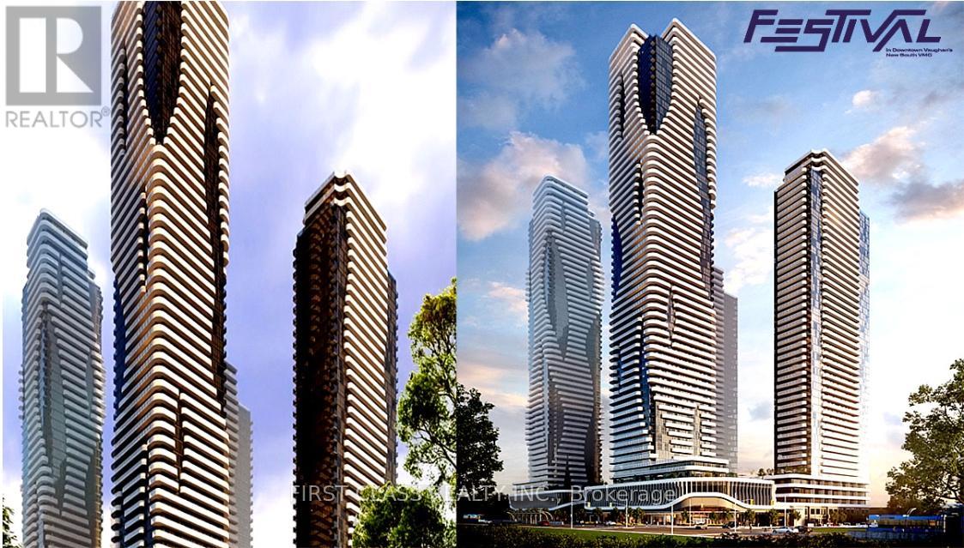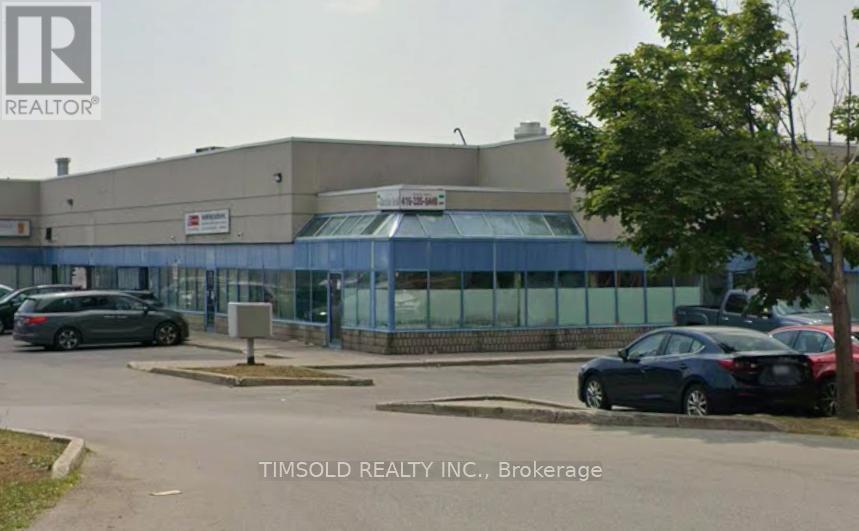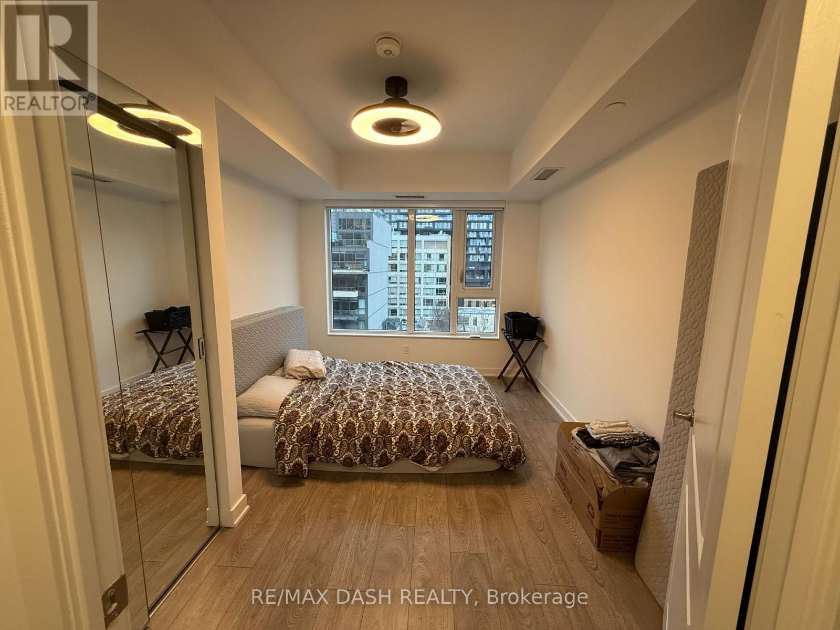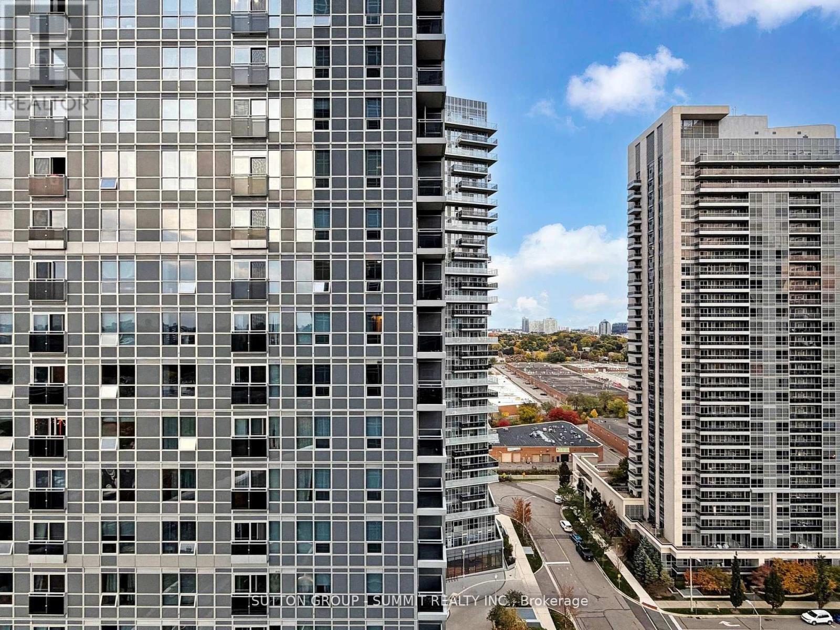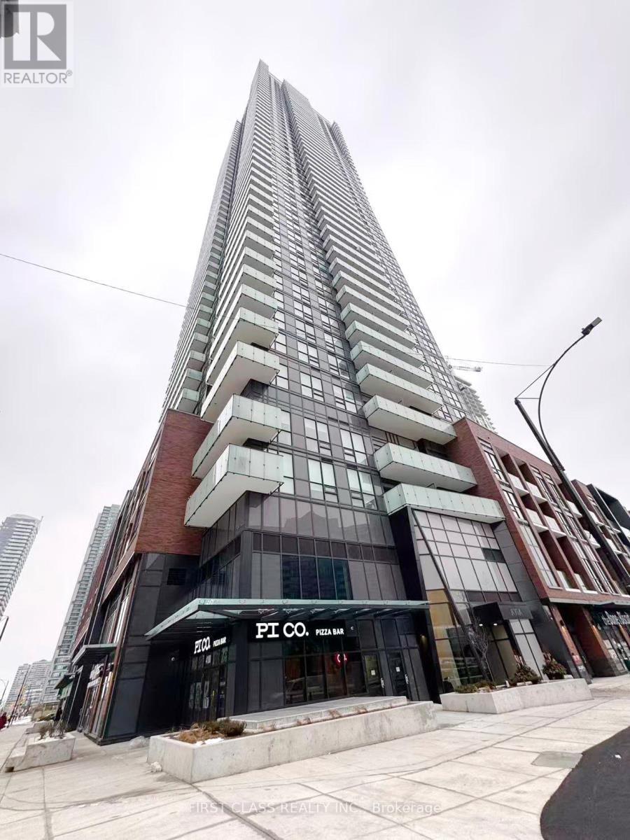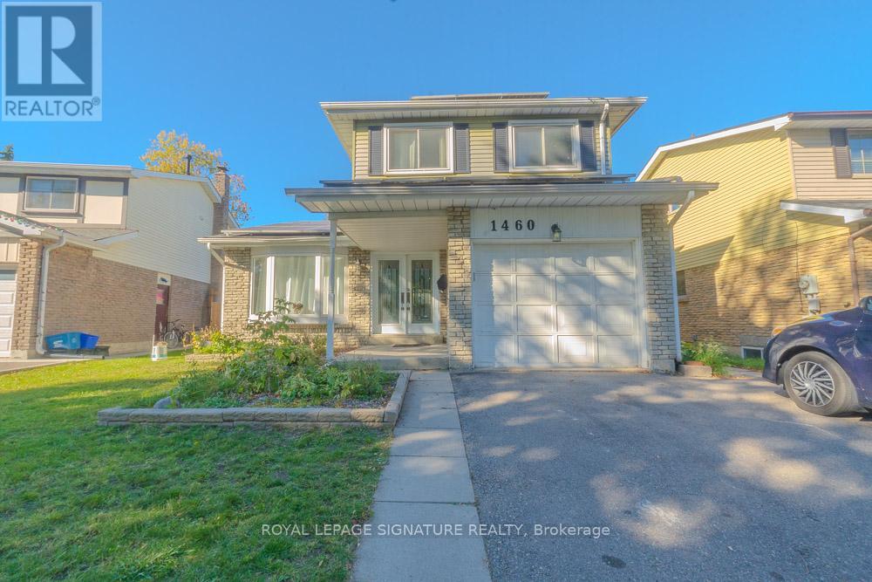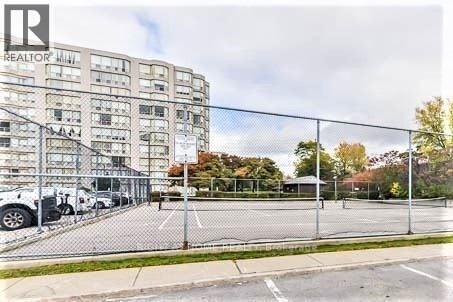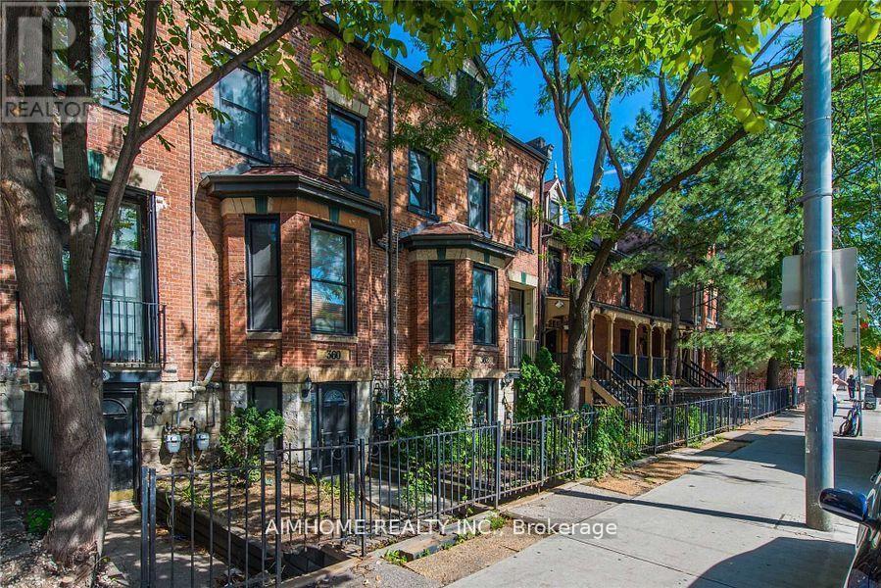3703 - 8 Interchange Way
Vaughan, Ontario
Be the first to reside in this brand new, never-occupied one-bedroom suite at Festival Tower C, located in the heart of Vaughan Metropolitan Centre (Jane St. & Hwy 7). This 452 sq. ft. north-facing haven offers an open-concept layout flooded with natural light, complemented by sleek engineered hardwood flooring throughout.The modern kitchen is appointed with stone countertops and stainless steel appliances, creating a perfect blend of style and functionality.Your new home unlocks a vibrant, master-planned community. Step outside and find yourself within walking distance of the TTC, Cineplex, Costco, IKEA, Dave & Buster's, an array of restaurants, and fitness centres. With quick access to Vaughan Mills, Canada's Wonderland, major highways, and transit, every urban convenience and adventure is at your doorstep. (id:60365)
14 - 501 Passmore Avenue
Toronto, Ontario
Modern Industrial Condo Corner Unit In A Prime Location With Quick Access To Hwy 407, Hwy 48, And TTC. Well-Maintained And Clean Building With Strong Exposure And Ample On-Site Parking. Suitable For Investors Seeking A Functional Industrial Asset In A High-Demand Area or Businesses Seeking Convenience And Visibility. *Owner operated business also available for sale.* (id:60365)
714 - 543 Richmond Street W
Toronto, Ontario
Welcome to 543 Richmond in the Heart of Downtown Toronto! This bright and spacious 1-bedroom is ideally located in the vibrant core of Torontos Fashion District an unbeatable location and a smart choice for your next home. Just steps away from Torontos Financial District, the King West entertainment and dining corridor, public transit, and multiple TTC lines, this location offers seamless access to work, leisure, and everything in between. The premium address ensures lasting value and strong appreciation potential ideal for both end-users and future investors. Enjoy a full range of building amenities including 24-hour concierge service, a stylish residents lounge, outdoor BBQ area, fully equipped modern fitness center, party and games rooms, an outdoor pool, and a rooftop terrace with stunning city views designed for a true urban lifestyle. One parking included (id:60365)
1717 - 275 Village Green Square
Toronto, Ontario
EXPERIENCE THE BEST OF URBAN LIVING! Luxury 1 Bedroom Tridel Built Avani 2 Building Condo Apartment. Excellent Location, Easy Access To Highway 401, Scarborough Town Centre, Go Train Station, Tam O'Shanter Golf Club. Open Concept Kitchen And Living Area With Luxury Amenities And Fabulous Features. Constructed Using The Latest Green Technologies! Do Not Miss This Opportunity To Live In A Luxury Condo In The Best Part Of Scarborough Close To Everything! Parking Included! 24-HR Concierge/Security. Yoga/Fitness Centre, Billiards, Outdoor BBQ AndTheatre. Mins To Transit, Shopping, 401. Bus Stops, Shopping Malls, Banks, Coffee And Restaurants Are All At A Walking Distance. Hi-Speed Internet Is Included Into The Maintenance Fee. This Condo Features Luxury Kitchen With Contemporary Style Cabinetry With Stainless Steel Appliances, Granite Kitchen Countertop, And CARPET FREE. (id:60365)
2510 - 430 Square One Drive
Mississauga, Ontario
Welcome To This Brand-New One bedroom plus Den condo, With Parking And Locker On The 25th Floor Of The Stunning Avia Tower In the heart of Mississauga's downtown core. Featuring high ceilings, floor-to-ceiling windows ,open-concept living and dining area,including a fridge, dishwasher, and in-suite laundry.The private balcony provides beautiful views and ample sunlight. Amenities include fitness studio, yoga studio, games room, party room, 24-hour security, Outdoor BBQ Terrace, Kids play area. Walking distance to Square One Shopping Centre, Celebration Square, Sheridan College, Living Arts Centre, YMCA, and Central Library. And easy access to highways 401, 403, QEW, and public transit. (id:60365)
1460 Tampa Crescent
Oshawa, Ontario
Welcome to this bright and spacious 4-bedroom home in desirable North Oshawa! This well-maintained property offers plenty of natural light and a modern, upgraded kitchen with a walk-out to a serene, tree-lined backyard - perfect for relaxing or entertaining. Enjoy exclusive access to a custom-built shed for extra storage and a private ensuite laundry.The primary bedroom features a walk-in closet and a luxurious 4-piece ensuite bath. Surrounded by mature trees for added privacy, this home provides a peaceful retreat while still being close to excellent schools, shopping, and easy access to Highway 401 and 407. (id:60365)
1409 - 80 Western Battery Road N
Toronto, Ontario
This beautiful studio is in the heart of Liberty Village offers CN Tower and skyline views. Enjoy a smart, functional layout with an open-concept kitchen featuring granite countertops and stainless steel appliances, laminate flooring, and floor-to-ceiling windows that flood the suite with light. Step out to a private balcony for sunrise and sunset, and enjoy the convenience of in-suite laundry. Unbeatable location: steps to transit, groceries, cafes, pubs, and restaurants, close to the lake and highways, don't miss it! (id:60365)
908 - 1 Rean Drive
Toronto, Ontario
Welcome to this bright and spacious 2 bedroom condo unit in the heart of Bayview Village! This beautifully maintained unit offers functional layout, large windows, and an abundance of natural light throughout.Open concept living & dining with walk-out to private balcony. Spacious primary bedroom with large closet & 4-piece ensuite. One parking spot & one locker included. Enjoy 24-hour concierge service and top-tier amenities, including: Indoor Pool Fitness Centre Party/Meeting Room Billiards/Games Room Visitor Parking Guest Suites. Unbeatable Location:2-minute walk to Bayview Subway Station, Across from Bayview Village Mall (Loblaws, LCBO, Pusateris, Chapters, Shoppers)Close to YMCA, schools, parks, and North York General Hospital. Easy access to Hwy 401 & 404 ideal for professionals and commuters. Must See! (id:60365)
714 - 415 Main Street
Hamilton, Ontario
Welcome To westgate Condo On Main, Bright and Well-maintained 1 Bedroom + Den, Den can be second Bedroom. Open Concept layout, modern kitchen with stainess steel appliances, in-suite laundry. Building amenities include a fitness room, party room, rooftop terrace, and BBQ allowance. Great location close to Downtown Hamilton, McMaster University, Transit, Hospital, Shopping, Highway and more. 1 parking included, Tenant responsible for utilities. (id:60365)
214 - 175 Cedar Avenue
Richmond Hill, Ontario
Beautiful And Luxurious Condo In The Heart Of Richmond Hill. Steps To Go Station. This Beautifully Laid Out 2 Bedroom, 2 Bathroom, Plus Solarium Condo Is Spread Out Across 1168 Sqft. The Open Concept Kitchen Opens Up To The Massive Living/Dining Area. Ample Storage Throughout, All The Rooms In This Condo Are Large And Livable. The Master Bedroom Has His And Hers Closets, Ensuite Laundry, And Ensuite Bathroom. (id:60365)
3305 Thunderbird Promenade
Pickering, Ontario
Step into this elegant Mattamy-built new traditional 2 story townhome, offering over 2,000 square feet of bright, contemporary living space. The main floor features an open-concept living and dining area with 9-foot ceilings, creating a modern and airy atmosphere. A spacious breakfast area complements the stylish kitchen, complete with stainless steel appliances, sleek cabinetry, and ample counter space - ideal for everyday living and entertaining guests. The main floor also includes a full washroom, providing added comfort and convenience for family and visitors alike. fireplace make you feel more warm in winter . Upstairs, you'll find a conveniently located laundry area with washer and dryer, making household chores simple and efficient. Additional features include a central vacuum system and excellent transportation access, ensuring a perfect balance of comfort and practicality. Extra Deep Single Garage. Direct Access From The Garage To The House. Close To Hwy 407, Hwy 401, Go Station And Other Amenities. fully fenced backyard. (id:60365)
Th#2 - 360 R Dundas Street E
Toronto, Ontario
This Amazing Condo Townhouse With Exclusive One Car Garage Parking, 3 Levels, 2 Bedrooms, 2 1/2 Baths, Fully Renovated, Modern Kitchen With Stainless Steel Appliances, Granite Counters. (id:60365)

