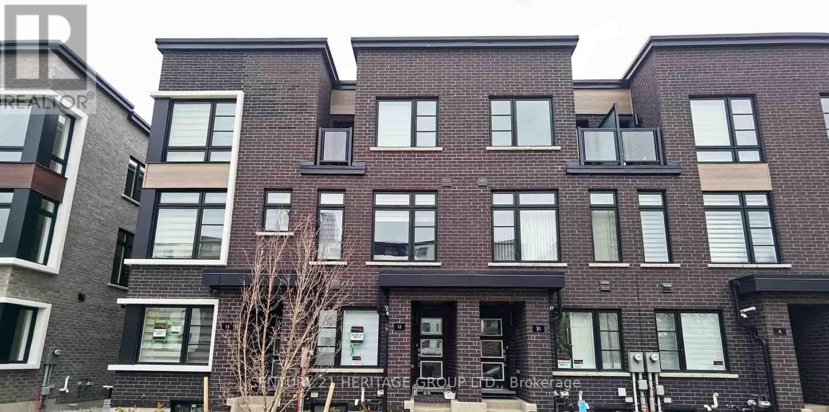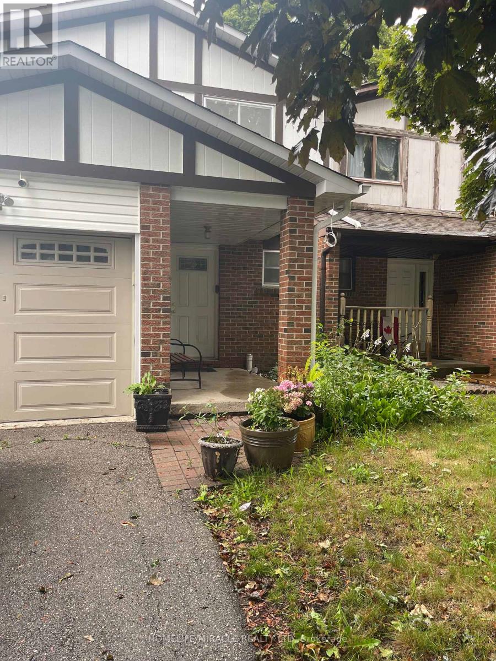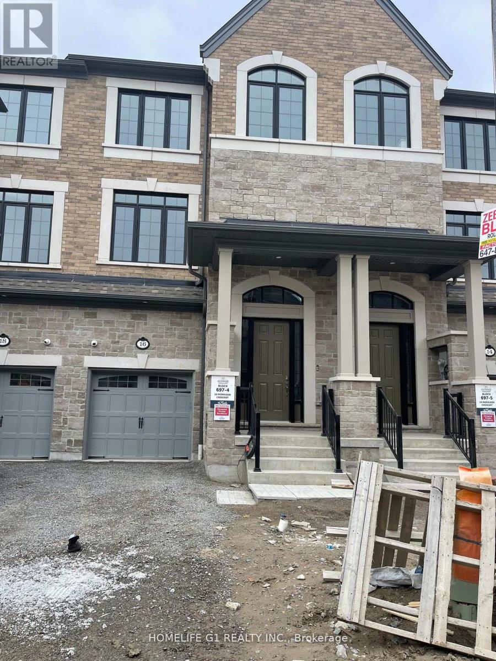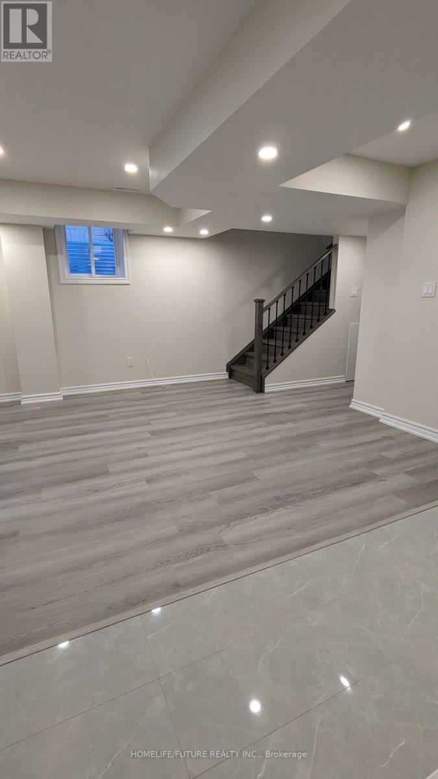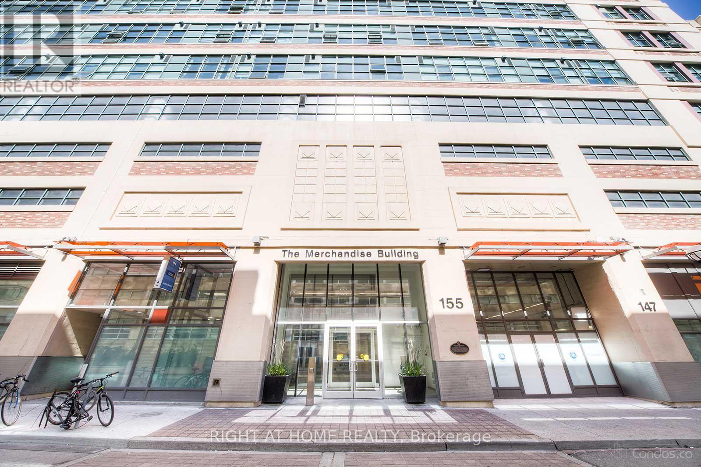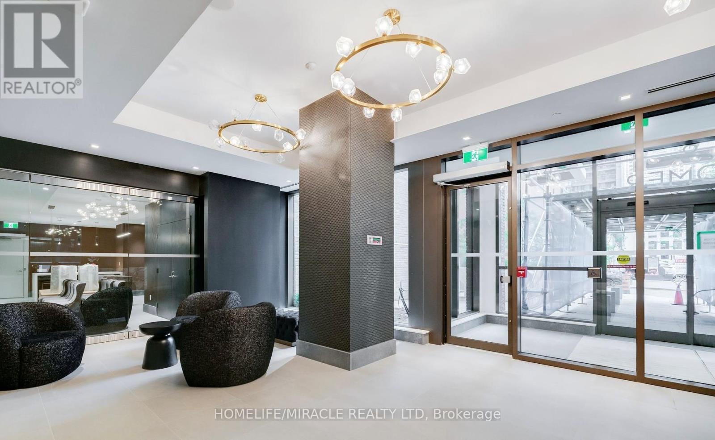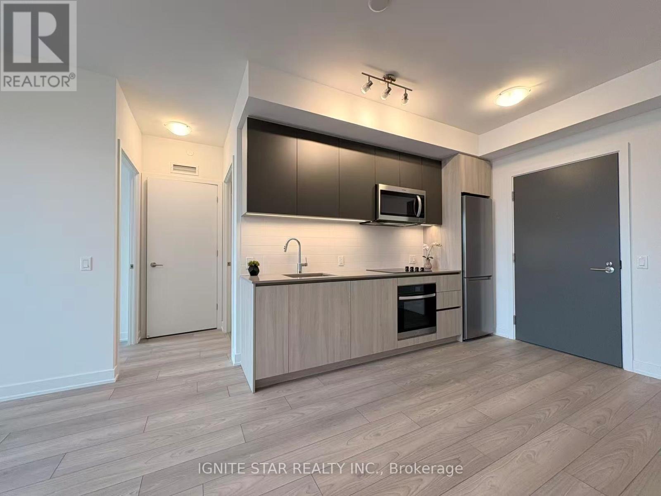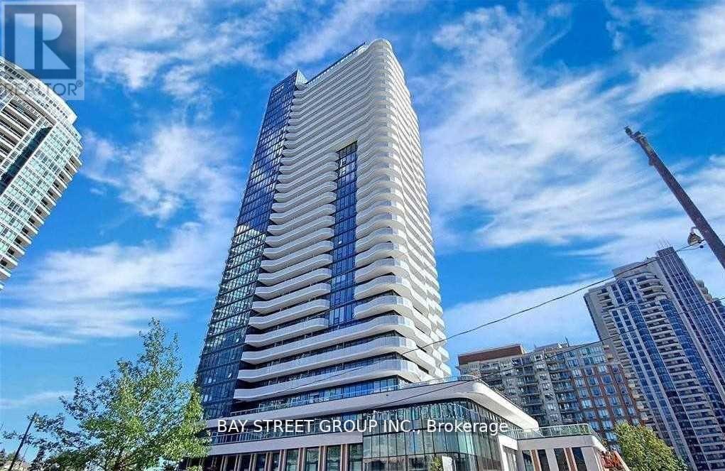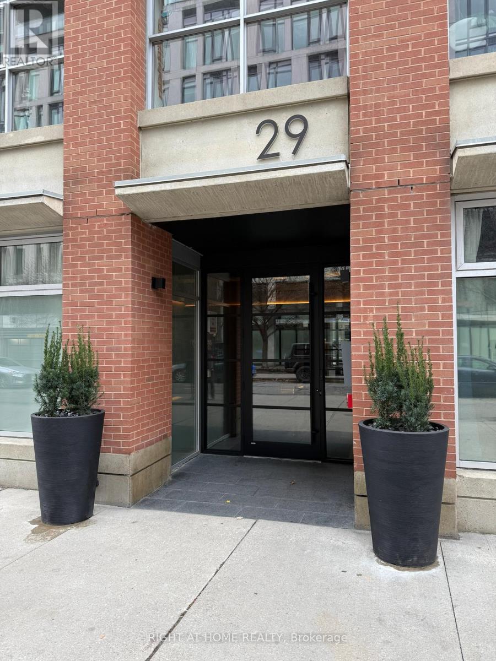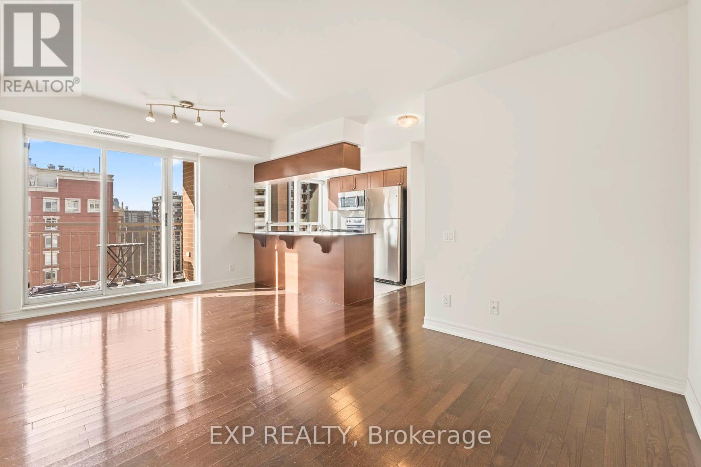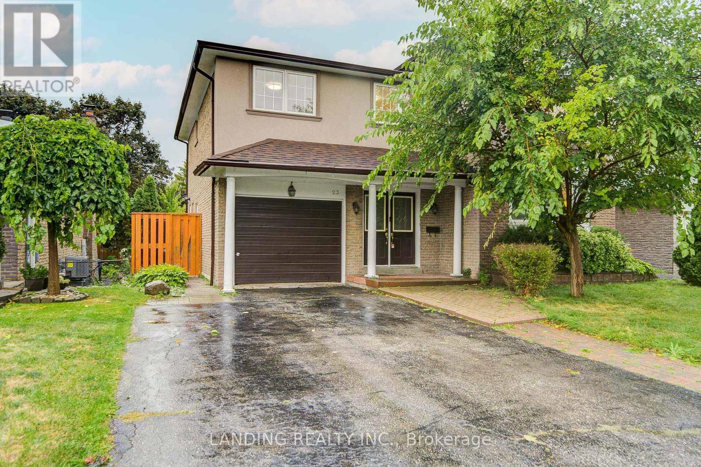10 Akil Thomas Gardens
Toronto, Ontario
Welcome to this bright and comfortable basement unit featuring a private separate entrance in a quite, family-friendly neighborhood, close to TTC bus stop, Brimley Park, and Scarborough General Hospital. Spiritual nourishment is steps away with a church and masjid within a 2-minute walk. Easy access to DVP and 401 highways within 10 minutes. Enjoy the best restaurants on Lawrence Avenue. Perfect for a single professional, student or couple. All utilities and 1 parking available. (id:60365)
234 Manse Road
Toronto, Ontario
Step inside 234 Manse, a standout semi-detached home in Scarborough's desirable West Hill! This four-bedroom residence boasts a bright and functional layout designed for modern family living. Open and inviting spaces flow seamlessly from the living room to the dining area, perfect for entertaining or everyday comfort. Generous bedrooms offer privacy and calm, while natural light fills every corner, creating a warm and uplifting atmosphere. Positioned close to top schools, parks, shopping, and transit, this home provides an exceptional balance of convenience and community. West Hill's friendly streets and vibrant surroundings make it an ideal place to grow and thrive. Selling as is, where is; this property presents a rare opportunity for families or investors seeking a home with functional space, great potential, and a prime location. Don't miss the chance to claim this exceptional residence in one of Scarborough's most welcoming neighborhoods. Book your visit today and experience firsthand the comfort, versatility, and lifestyle that make 234 Manse truly special. (id:60365)
16 Morrison Crescent
Whitby, Ontario
HIGH END luxury town house 3 plus 1 bedroom, 3 bathrooms. Almost a year old in new subdivision at northeast of tauntan and country lane in Whitby. Three spacious bedroom open concept, kitchen with separate living area with fireplace. Smart home wired with front door cameras, smart thermostat GDO, center vacuum etc. (id:60365)
898 Eastern Avenue
Toronto, Ontario
Discover an excellent opportunity to enter the coveted Leslieville market with this well-located semi-detached home in one of Toronto's most vibrant east-end neighbourhoods. Offering solid fundamentals and plenty of potential, this is an ideal starter home for buyers looking to add their own style and personalization over time. Inside, the main floor features an open living and dining layout with durable vinyl plank flooring and a functional kitchen with ample counter space and a walk-out to a private rear patio. Upstairs, two comfortable bedrooms are complemented by a full bathroom with a skylight and six-foot soaker tub, along with the convenience of upper-level laundry. A fenced backyard with a patio and storage shed provides useful outdoor space in the city.Step outside and enjoy the unbeatable lifestyle this area is known for - surrounded by local breweries, cafés, fitness hubs, doggy daycares, parks, and Queen Street East amenities. Transit and downtown access are effortless, making day-to-day living both convenient and connected. A rare chance to get into a sought-after community and make a space truly your own. (id:60365)
Bsmt - 7 Macpherson Street
Whitby, Ontario
Two Bed Rooms With Closet With Mirrored Doors, Open Concept Living, Dining And Kitchen, Separate Entrance, Large Windows For Bedrooms, Quartz Counter Top, Separate Laundry Ensuite Bath Room With Glass Enclosure, Immediate Possession, Must See Close To Hwy412 Utilities(Electricity + Gas + Water) By The Renter (id:60365)
605 - 155 Dalhousie Street
Toronto, Ontario
Welcome To The Merchandise Lofts, Where Urban Living Meets Historical Charm! This Freshly Painted Bright & Spacious 1-Bedroom Suite Offers - 12 ft Ceiling, Soaring Fluted Columns, Polished Concrete Floors, Exposed Ductwork, Brand New Appliances And Oversized Windows With Beautiful West City Views. With An Open Concept Kitchen/ Dining & Living The Unit Is Perfect For Entertaining And Cozying Up To Your Own Gas Fireplace. The Large Primary Bedroom Is Behind Sliding Barn Doors And Offers A Generous Closet. Situated Just A Few Minutes Walk From The Eaton Centre And Right Beside The TMU Campus, This Location Is Perfect For Those Who Want To Be At The Heart Of Downtown Toronto. Enjoy The Convenience of Being Steps Away From The TTC, St. Lawrence Market, Allen Gardens, and Maple Leaf Gardens. The Building Amenities, Include An Onsite Metro Store, Car Share, Bike Share, A Fully Equipped Gym, Basketball Court, Indoor Pool, A Rooftop Terrace With Stunning City Views And 24-Hour Concierge Service. (id:60365)
2611 - 8 Widmer Street
Toronto, Ontario
Experience modern living in the heart of Toronto's Theatre District! This south-facing 2-bedroom, 2-bathroom condo offers a stylish open-concept space plus a balcony. Sunlit floor-to-ceiling windows showcase sleek finishes. New stainless-steel appliances, creating a warm and contemporary vibe. Just steps from TIFF Bell Lightbox, Scotiabank Theatre, CN Tower and Rogers Centre, with a 100 Walk & Transit Score. Everything you love about downtown living is right at your doorstep. Surrounded by the city's best dining, cafés and nightlife. Just minutes from the Financial District, U of T, TMU, and OCAD. Amenities include a gym, party room, theatre room, outdoor pool and hot tub, sauna, BBQ terrace and more this is the perfect home in one of Toronto's most vibrant neighborhoods.- (id:60365)
508 - 5858 Yonge Street
Toronto, Ontario
Discover modern luxury in this spacious 2-bedroom, 2-bathroom suite at Plaza on Yonge, North York's newest premier address. Situated on the 5th floor, this 732 sq. ft. residence features expansive floor-to-ceiling windows that flood the space with natural light and provide a serene east-facing view. The open-concept layout is enhanced by 10-foot smooth ceilings and quality flooring. The efficient split-bedroom design ensures privacy and maximizes space. Enjoy unparalleled convenience with steps to TTC, VIVA, YRT, and GO Transit. The vibrant Yonge & Finch community offers endless amenities, including H Mart, cafes, and parks right at your doorstep. The location provides direct transit access to York University and Seneca College. Residents have exclusive access to a full suite of amenities, including a 24/7 concierge, outdoor pool, fitness center, party room, and outdoor lounge with BBQ areas. The unit includes one parking space, and tenants are responsible for utilities via a Wyse metre. (id:60365)
908 - 15 Holmes Avenue
Toronto, Ontario
2 Yr New Azura Condo, North East Corner 2 Bed, 2 Bath With Oversized Balcony And One Parking Included. Just Steps From Finch Subway Station, This Amazing Location Features Supermarkets, Banks, Schools, Restaurants, Shops And Many More. Amenities Include 24/7 Concierge, Yoga Studio, Gym, Golf Simulator, Kids Imagination Space, Outdoor Lounge & Party Room.High Speed Internet Included. Washer/Dryer. B/I Fridge, Cooktop, Oven, Dishwasher & Microwave Incl. (id:60365)
301 - 29 Camden Street
Toronto, Ontario
Fully Renovated Loft at Camden Lofts in Queen West. Loft features a 1-bed, 1-bath in one of Toronto's most sought-after boutique buildings. Features 10-ft exposed concrete ceilings, warehouse-style windows, exposed ductwork, and a bright open-concept layout. Brand new modern kitchen with quartz countertops, large Island with seating, stainless steel appliances, and custom front millwork closet. Brand new Spa-inspired bathroom with stand up shower and custom vanity. Bedroom features a custom walk in closet to maximize storage space. Located on a quiet street just steps to Queen West, parks, transit, dining, and nightlife. Boutique 59-unit building with a strong community feel. Lobby & hallways completed renovated, amenities include a party room, a secluded courtyard with BBQs, bicycle storage and visitor parking. (id:60365)
1101 - 60 St Clair Avenue W
Toronto, Ontario
Avenue & St.Clair West Facing Suite 2 Bed 2 Bath Split Plan Ss Appliances, Hardwood, Breakfast Bar, Locker & Outdoor Space W/Views Of The City. Functional Layout For Young Professionals & Families Starting Out Needing Space. Lots Of Natural Light Unobstructed Views In Every Room Including Kitchen. Great Location, Close To Hospitals, Downtown, & Walking Distance To Stores For Convenience. Well Managed Professional Building In A Safe Convenient Location. (id:60365)
23 Boarhill Drive
Toronto, Ontario
Welcome to this warm and cozy side-split home, situated within the Chartland community near Midland/Finch. This beautiful Recently Refreshed 7 Bedroom Home For Owners And Investors In High Demand Agincourt District, Bright & Spacious! Legal Extension With 3 Bedrooms(2016),Hardwood Flr Throughout(2016-2019), Roof(2017).Finished Bsmnt w/kitchen(2016), Retaining Wall(2018), Attic Insulation(2019). *Close To Parks, Schools, Restaurants, Shopping, TTC, Go Train And All Other Amenities. Don't Miss This Rare Opportunity. (id:60365)

