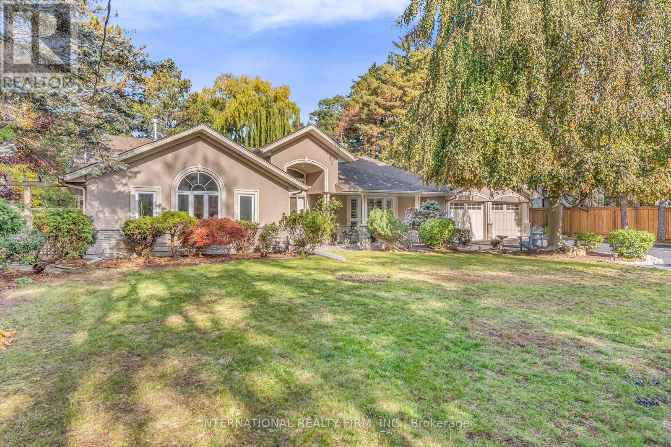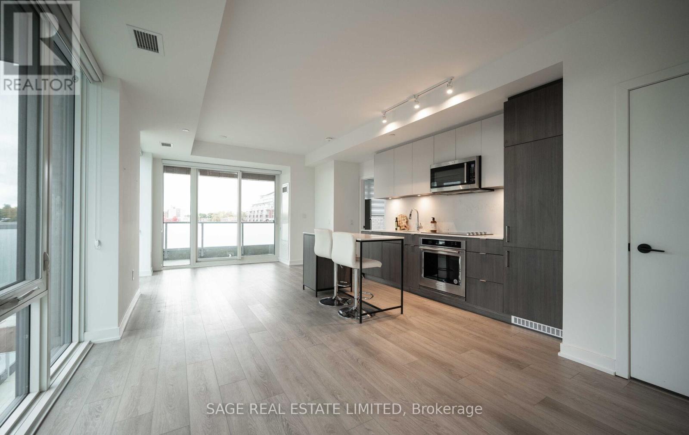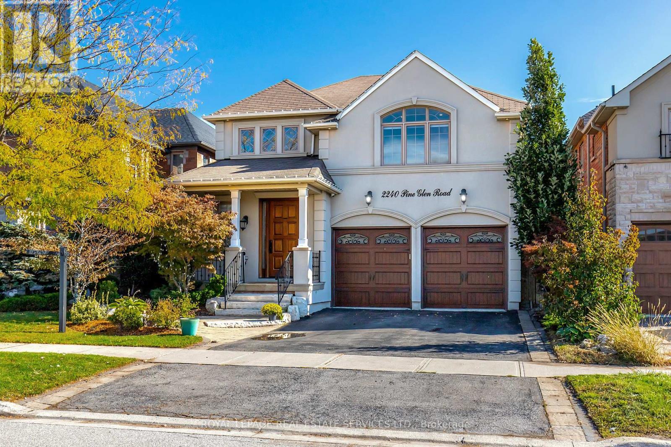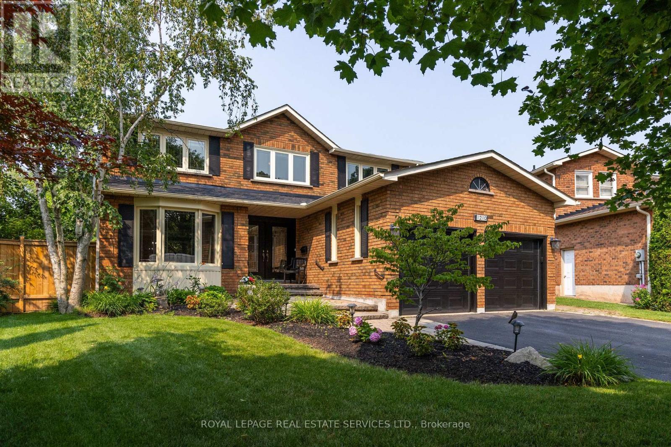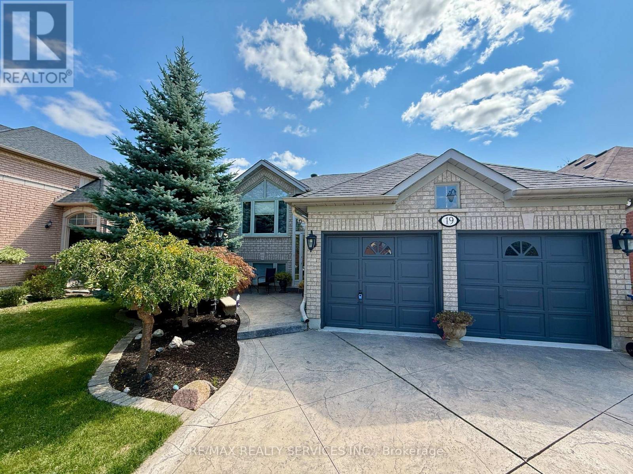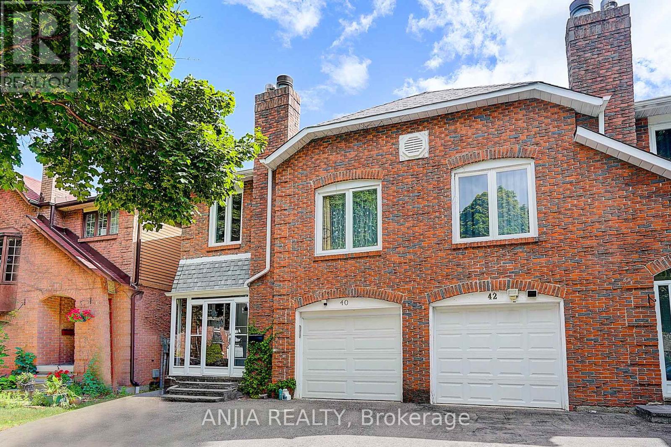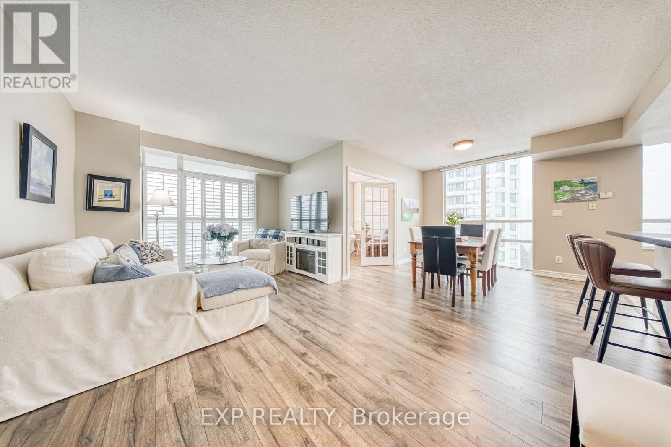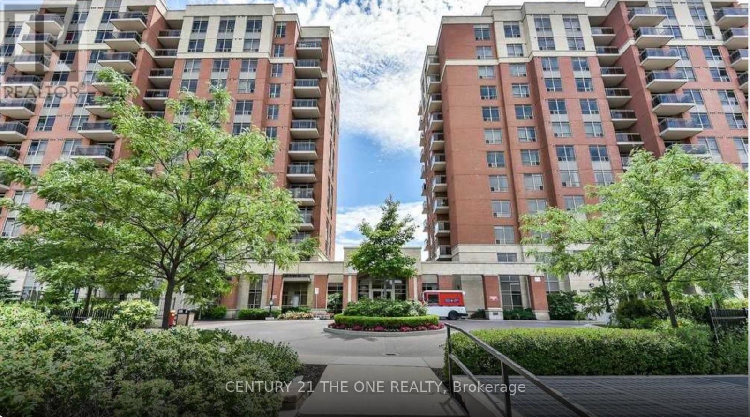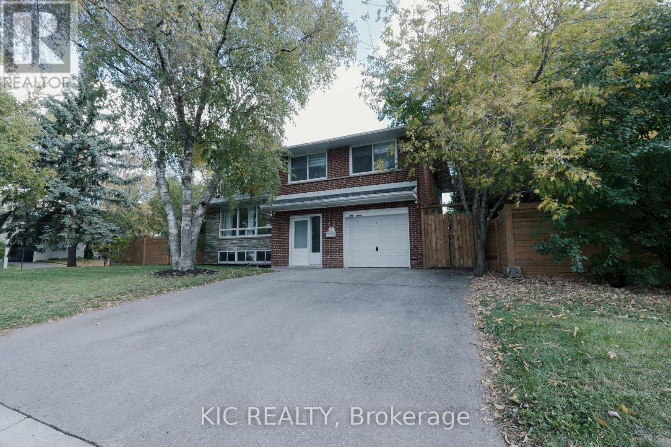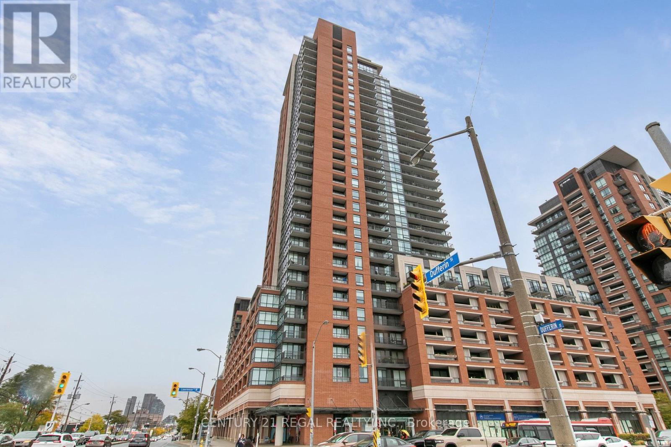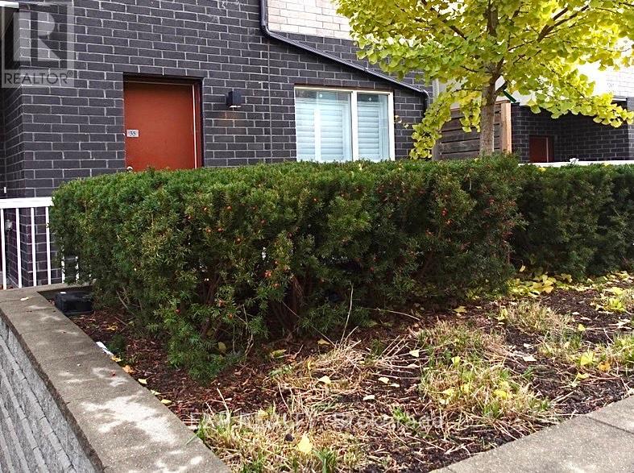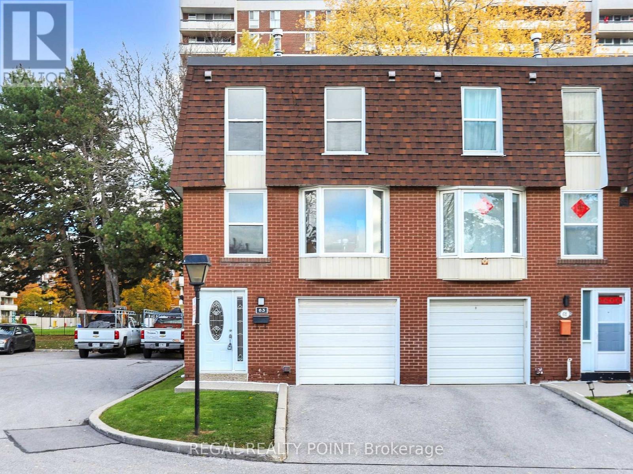1049 Indian Road
Mississauga, Ontario
Amazing opportunity to own an immaculate spacious custom home. OVERSIZED Lot In Prime Lorne Park area. Steps to trails, parks and tennis court. Open Concept Backsplit Features 5 Bedrooms, 4 Bathrooms, Gourmet Kitchen Overlooking Great Room, Formal Dining Rm, Ground Floor Family Room W Above Ground Windows Lots Of Natural Sunlight. Separate Entrance From 3rd Level To Private Lush Backyard Oasis With Sparkling I/G Pool. Close To Transit, Schools, Major Hwys. Renovated with Modern designs. Multiple windows to enjoy the outdoors while inside. Enjoy a leisurely stroll on multiple walking trails or sit and enjoy the breathtaking backyard. Open concept design, spa like custom bath with soaker bathtub & separate shower. Pot lights throughout. 2025 - New furnace and AC. High end finishes. 1 additional bedroom in basement with gym and recreation Room as well as 3 pce bathroom. Beautiful back garden. Living Rm overlooks the park like setting in oversized backyard. Minutes to downtown Toronto and all major Hwys. 6 min to GO Transit. Separate patio area for your enjoyment. This home provides the ultimate in peace and serenity, while having the space for a garden party. (id:60365)
330 - 215 Lakeshore Road W
Mississauga, Ontario
A Lifestyle Move That Checks Every Box. Welcome to this 2-bedroom, 2-bath corner suite in the Brightwater community at the Port Credit waterfront, where design and location come together effortlessly. Offering 1,190 sqft of combined living space, with 848 interior sqft and three private balconies totaling 342 sqft, this home delivers a rare blend of functionality and connection to the outdoors. South-facing windows draw an abundance of natural light and highlight lake views, while upgraded flooring, modern counters, and custom window coverings elevate the space. The split-bedroom layout offers privacy, featuring a primary suite with a 3-piece ensuite. Smart and secure, this home includes in-unit laundry, keyless entry, smart-home compatibility and access to EV charging, with internet INCLUDED for added convenience. State-of-the-art amenities include a stunning co-working lounge, modern party rooms and well-equipped fitness centre. A resident shuttle to the GO Station makes commuting stress-free. With Farm Boy, COBS Bread, LCBO, Dollarama and MUCH more just steps from your door as well as direct access to trails and parks, the Brightwater community has everything covered. Brightwater I is boutique 5-storey condominium that avoids the high-rise hassle of taller buildings, but still embodies modern Port Credit living with lasting comfort and every convenience in one of Mississauga's most desirable communities. Pack your bags and move right in! (id:60365)
2240 Pine Glen Road
Oakville, Ontario
Welcome to 2240 Pine Glen Rd - Your Dream Home in Oakville's Westmount! Experience the perfect blend of luxury and family living in this spectacular, move-in-ready home boasting over 4,800 sq. ft. of beautifully finished space. From the gourmet chef's kitchen to the state-of-the-art theatre room, every detail has been thoughtfully designed for style, comfort, and connection.Step inside to a grand two-storey foyer leading to a bright, open floor plan main level with 9' ceilings, elegant hardwood floors, pot lights, and crown molding. The custom quartz kitchen features a large centre island, stylish cabinetry, and premium appliances - Sub-Zero fridge/freezer, Wolf 6-burner cooktop, oven & microwave, Miele dishwasher, and commercial-grade hood. The breakfast area walks out to a private, fully fenced backyard with patio, mature trees, and garden lighting.Relax in the great room with gas fireplace and custom built-ins, or entertain in the formal dining and living rooms with tray ceiling. A mud/laundry room with garage access and elegant powder room complete the main level. Upstairs, an impressive family/media room with vaulted ceiling is perfect for movie nights. The primary suite offers a peaceful retreat with office nook, walk-in closet, and spa-inspired 5-piece ensuite with double vanities, soaker tub, glass shower, and water closet. A guest suite has its own 4-piece bath, while two additional bedrooms share a semi-ensuite. Professionally finished basement is ideal for entertaining with a spacious recreation area, sleek quartz wet bar (with wine fridge & dishwasher), and an amazing home theatre complete with projector, screen, and surround sound. A stylish 3-piece bath and ample storage complete the space. Located in a family-friendly neighbourhood, conveniently located across from Emily Carr Public School & Castlebrook Park, close to Oakville Hospital, top-rated schools, shops, restaurants, and scenic Bronte Provincial Park trails. Easy access to QEW, 407, and 403. (id:60365)
1210 Beechgrove Crescent
Oakville, Ontario
Welcome to 1210 Beechgrove Crescent. Premium Ravine lot located on a family friendly crescent. One of the largest private ravine lots w/ sunny West exposure. This 4+3 bed, 3.5 bath home, over 4000sf of luxury living space. Grand Foyer w/ a magnificent floating staircase. A spacious open Living & Dining room. Eat-in Kitchen features white kitchen cabinetry w/granite countertop, Stainless Steel appliances, travertine backsplash & servery. Custom Four season sunroom with lush forested ravine and perennial garden views. Fenced yard with large deck. Family room with a gas fireplace. Rich Hardwood floors Main level office, powder room & laundry room with inside access to double garage & side yard. 4 large bedrooms + 2 full baths. Primary bedroom with his & her closets & Spa like 5pc Ensuite w/double sinks & Terrazo counter tops, a soaker tub & large shower with custom glass surround & enclosed water closet. 3 other bedrooms are spacious with ample closet space & large windows. The main 4pc bathroom w/a glass surround shower. The finished basement features 2 bedrooms, a games room, home gym with 2 large egress windows, rec room , 3 pc bath with shower, Cold cellar & utility room. Professionally landscaped. Centrally located, walk to top rated schools, local shopping, trails, parks, Monastery Bakery & Glen Abbey Golf Club! Commuter friendly, Easy access to GO Stations & major highways. (id:60365)
19 Livingston Drive
Caledon, Ontario
Welcome to this charming and beautifully-maintained raised bungalow in Caledon's sought-after Valleywood community, the perfect fit for downsizers or first-time buyers looking for a move-in ready home. Situated on a quiet street beside a park with walking trails and a playground, this home offers convenience, comfort, and peace of mind across approx. 1,800 sq. ft. of combined finished living space.The inviting exterior features a two-car garage, patterned concrete driveway, walkways, and backyard patio. A screened-in porch and double-door entry lead into a bright and welcoming foyer with inside access to the garage - no need to face the snow when coming and going.The main floor showcases an open-concept design with upgraded hardwood floors throughout the renovated kitchen, dining, and living areas. Two sunlit bedrooms and a four-piece bath complete this level, making everyday living simple and functional.The finished lower level extends the living space with a cozy rec room featuring a gas fireplace, a second kitchen, a third bedroom, and second three-piece bathroom. There's potential to add another bedroom or even create an in-law or income suite if desired. Located within walking distance to the library, trails, and just minutes from Highway 410, this home offers an easy lifestyle in a family-friendly neighbourhood, all within the Mayfield Secondary School district. Upgraded attic insulation, owned tankless water heater, windows 2017, furnace and AC 2013. (id:60365)
(Lower Level)40 Foxglove Court
Markham, Ontario
Ravine Lot! & Walk-Out Basement!! Walking Distance To Top-ranking School - William Berczy P.S!!! This Beautifully Updated Home is Located In One of Unionville's most Sought-After neighbourhoods. This Place W/Unobstructed, Serene Green Views Year-Round! Family-Oriented, Quiet Community W/Easy Access To Transportation, Parks, Historic Main St., Too-good Pond, Shopping Malls, And Both Eastern and Western supermarkets Steps Away. Don't Miss Out! (id:60365)
806 - 100 Promenade Circle
Vaughan, Ontario
Welcome to Your New Home! Step into this beautifully renovated, bright corner suite and feel the warmth and comfort from the moment you arrive. This spacious (1,300 sqft!!) 2-bedroom + den layout offers a perfect blend of style and functionality in one of the area's most sought-after buildings. The designer kitchen will impress any home chef with its stainless steel appliances, undermount sink, sleek finishes, and abundant storage. Enjoy casual meals at the breakfast bar or gather in the sun-filled eat-in area. The open-concept living and dining rooms are ideal for entertaining, featuring oversized north-west-facing windows that fill the home with natural light and showcase stunning views. A private den provides a quiet retreat-perfect as a home office or reading nook. Relax in the spacious primary suite with dual closets (including a walk-in) and a beautifully updated ensuite. The second bedroom offers versatility with full-length windows and another walk-in closet. The maintenance fees cover heat and water plus Premium Bell TV. Enjoy five-star amenities in this well-managed building-including concierge, gym, indoor pool, party/meeting room, and more. Complete with parking and locker. All this in an unbeatable location-steps to transit, Promenade Mall, restaurants, and everyday conveniences. (id:60365)
Lph 10 - 73 King William Crescent
Richmond Hill, Ontario
Gorgeous Lower Penthouse Corner Suite - Bright & spacious 2-bedroom, 2-bathroom suite with a split-bedroom layout and stunning south/southwest views. Modern kitchen with stainless steel appliances and granite countertops. Primary bedroom with ensuite, plus a second full bath.Experience elegant living in one of Richmond Hill's most sought-after locations - The Gates of Bayview Glen III, a prestigious high-rise condominium by the Pemberton Group. This residence showcases quality craftsmanship, thoughtful design, and superior amenities in the highly desirable Langstaff neighbourhood.Prime location: Walk to schools, YRT/Viva/GO Transit, parks, shopping, community centres, and Yonge Street. Quick access to Highways 407, 7 & 404. (id:60365)
249 Tampico Road
Richmond Hill, Ontario
Rare opportunity! This detached home features THREE SELF-CONTAINED UNITS with separate entrances, offering exceptional potential for rental income, multi-generational living, or mortgage support for first-time buyers. Builders will appreciate the rare 86 ft frontage in the prestigious Mill Pond neighborhood, ideal for creating a custom mansion. The property boasts 5 bedrooms, 4 bathrooms, 3 kitchens, extensive upgrades, and beautiful back and side yards. Whether youre an investor seeking strong cash flow or planning to build your dream estate, this property delivers unmatched versatility in one of Richmond Hills most sought-after communities. (id:60365)
2707 - 830 Lawrence Avenue W
Toronto, Ontario
Enjoy breathtaking city views from this sun-filled luxury 1+Den unit at Treviso 2 by Lanterra located At Lawrence Ave West. Steps to Lawrence Subway station, shopping mall, parks and schools, etc. Conveniently located close to Allen Express Way & Highway 401. (id:60365)
35 - 1363 Neilson Road
Toronto, Ontario
Experience modern condo living in this beautifully designed 2-bedroom, 2-bath sky loft stacked townhouse. Featuring a bright, open-concept layout with elegant laminate flooring throughout, stainless steel appliances, and both front and back entrances for added convenience. Located in a prime Scarborough community near schools, restaurants, university/college, parks, library, shopping, public transit, and Hwy 401. Includes locker and bike storage. (id:60365)
63 - 100 Bridletowne Circle
Toronto, Ontario
Welcome to 63- 100 Bridletowne Circ, this Spacious & Bright Upgraded 3 bedroom End Unit Townhome, End Unit Like Semi, Nestled in A Super Convenient Location! A perfect blend of comfort and convenience, ideal for families and investors. Home offers sizable bright rooms, a great layout, and a fully finished basement. Step into the open-concept living and dining area, featuring large windows that flood the space with natural light. The Sun-filled Updated Kitchen with two big Windows offering beautiful natural light light throughout the day, complemented by abundant cupboards providing excellent storage and functionality!The Whole unit recently Updated, the New Freshly Painted, New Floor, New Stairs! The AC (2023), Hot Water Tank(2022), Furnance (2021), Situated On A Quite Complex, Close To All The Amenities You Need And Enjoy. 401/404 Easy Access, Parks, Mall, Library, Hospital, Schools, Banks, Restaurants & More! (id:60365)

