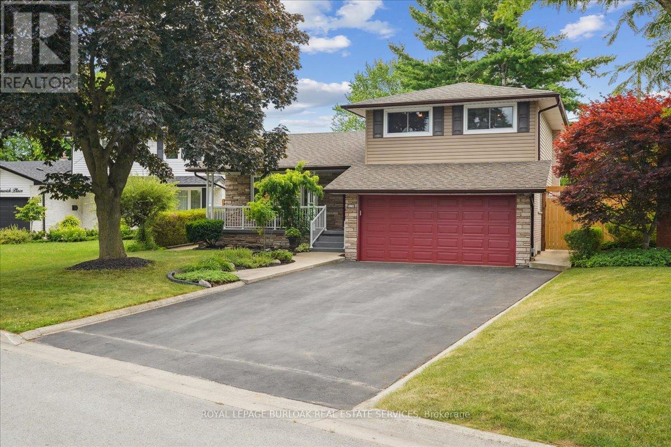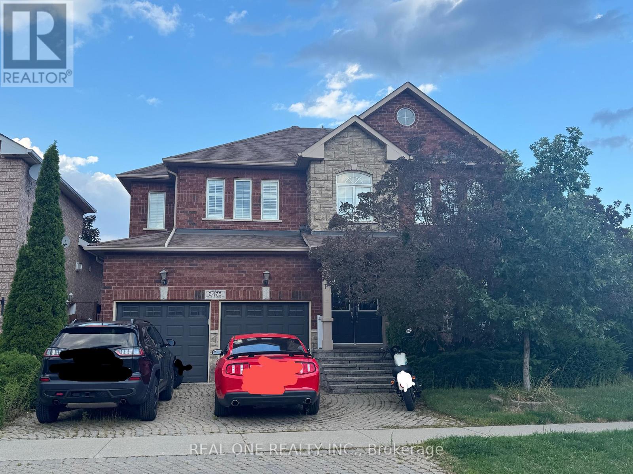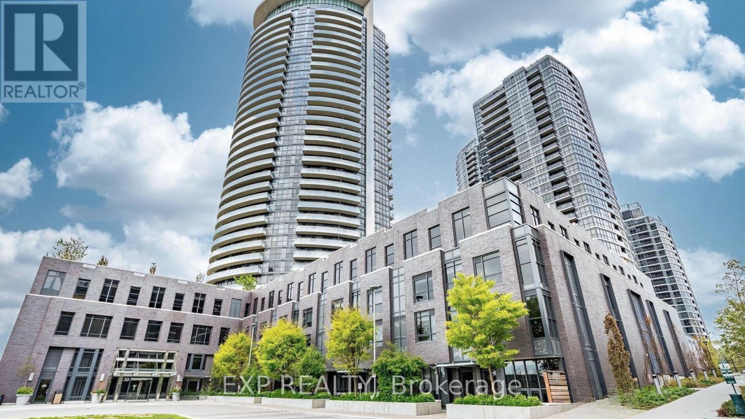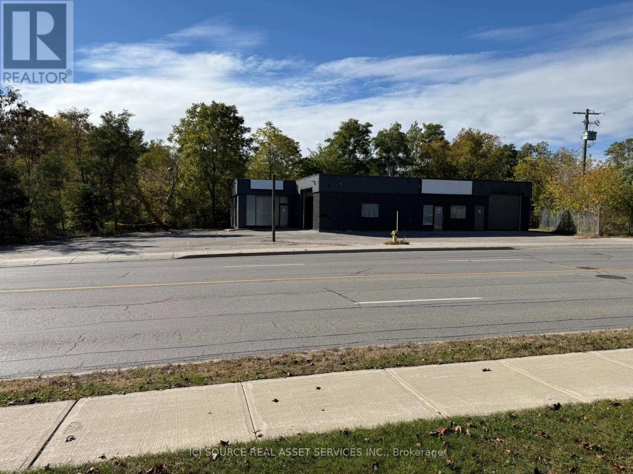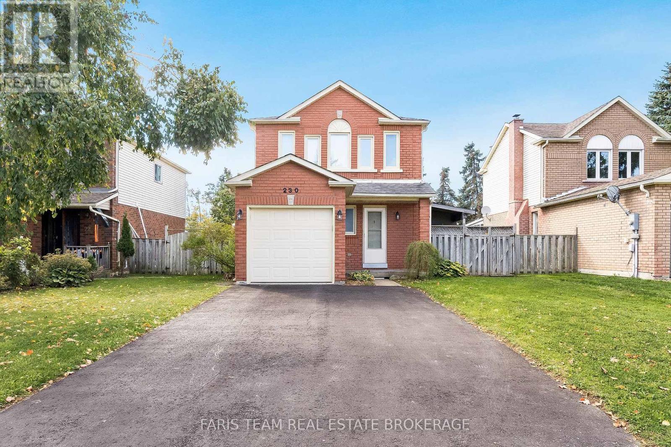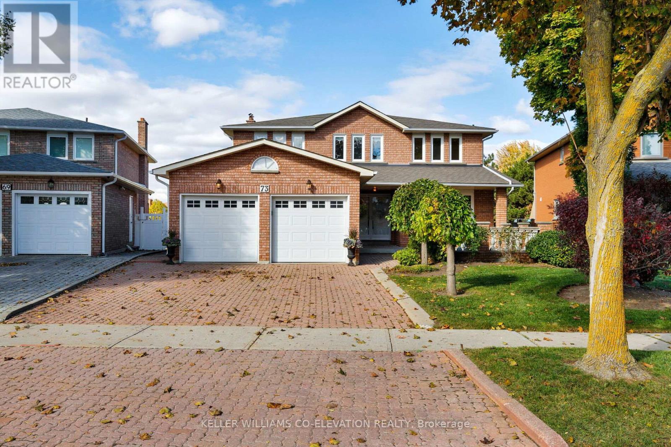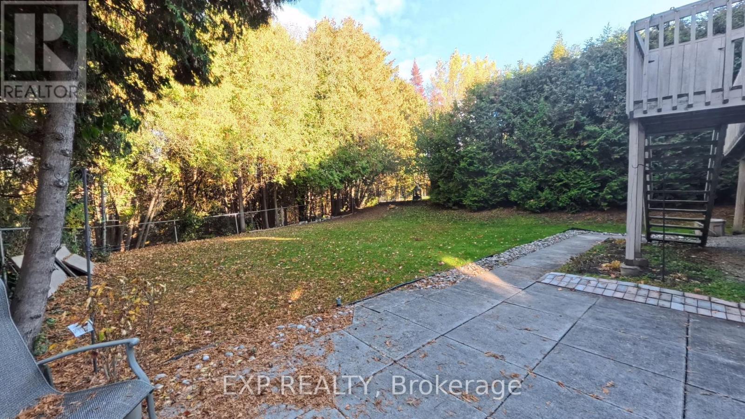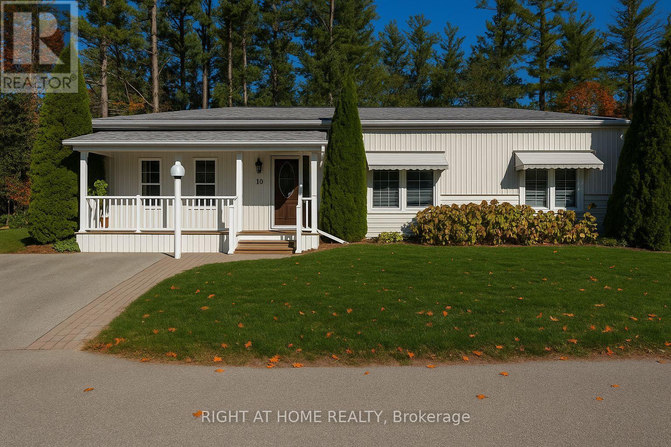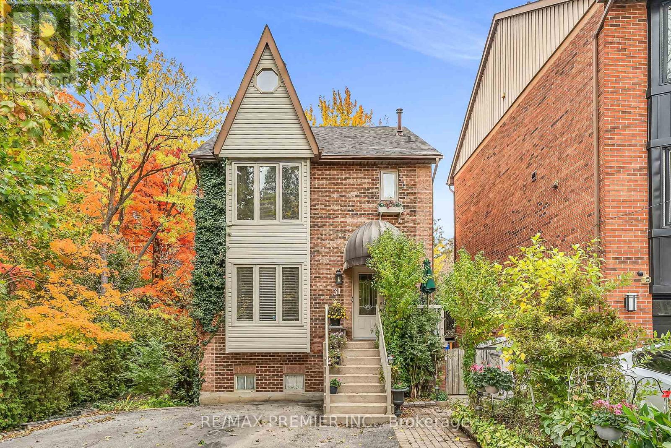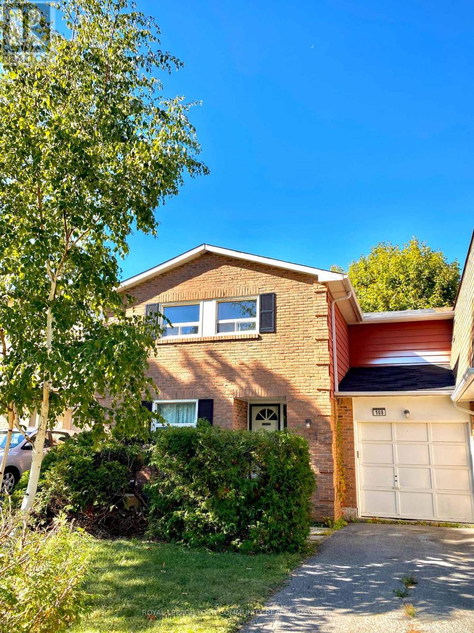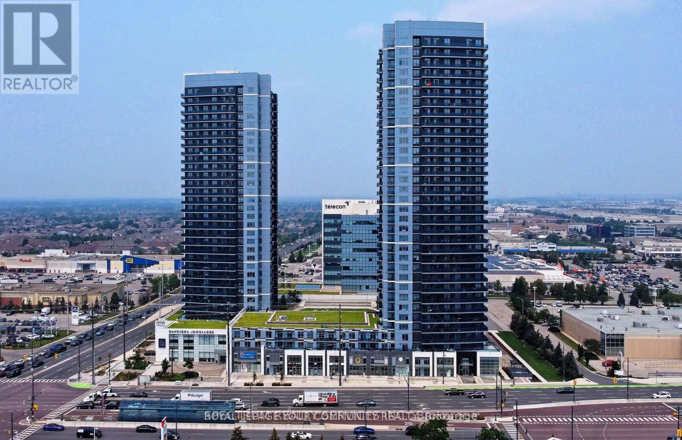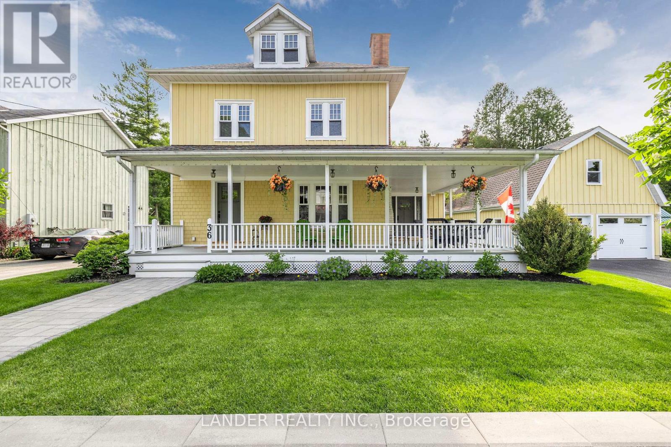510 Fenwick Place
Burlington, Ontario
Tucked away in a peaceful cul-de-sac in South Burlington, this charming 3(+1) bdrm, 2 bth home offers the perfect blend of comfort, convenience, and outdoor luxury. The front is beautifully landscaped with a welcoming private front porch to enjoy your morning coffee. Inside greets you with a open-concept kitchen that seamlessly overlooks the bright living and dining areas, ideal for hosting friends or cozy family dinners. The upper level features three generously sized bedrooms and a 4th piece bath with ensuite privileges. Just off the kitchen and on the ground level, a warm and inviting family room awaits, complete with built-in shelving and direct walk-out access to your private backyard oasis. Here, you'll find everything you need for entertaining or unwinding: a stunning pool (pump, filter, & heater 2021), hot tub (2024), gazebo, outdoor bar, and beautifully landscaped surroundings all designed to create your personal private retreat. Inside, the ground floor also features a stylish laundry space (washer/dryer 2023) and 3-piece bathroom. The lower level offers a versatile bonus room perfect for movie nights/game days as well as a possible fourth bedroom/home office/workout space. You'll also appreciate the ample storage in the large crawl space. A large double-car garage completes this picture-perfect package. Located minutes from shopping, downtown Burlington, the QEW, and Fairview GO station, this home offers effortless access to everything the area has to offer while maintaining that serene court-side setting. Don't miss your chance to experience this beautifully cared for family home in one of Burlington's most desired areas! (id:60365)
2475 Cedar Meadow Lane E
Oakville, Ontario
This beautifully upgraded, carpet-free residence offers over 3,000 sqft of finished living space, including a fully finished basement. Featuring 9-ft ceilings, hardwood throughout the main floor, and elegant details such as crown moulding, pot lights, and California shutters.The spacious eat-in kitchen boasts a breakfast bar, stone backsplash, granite counters, and stainless steel appliances, with a walkout to the backyard patio. The lower level is complete with a large recreation room, office, bedroom, and a 3-pc bath perfect for family living or guests. Step outside to the fully fenced yard with an hot tub. Prime location close to shopping, schools, major highways, and the GO station. (id:60365)
3210 - 30 Gibbs Road
Toronto, Ontario
Luxurious 2-bed, 2-bath condo with 9' 0" Ceilings, stylish features like floor-to-ceiling windows, laminate floors and stainless steel appliances in the modern kitchen. Enjoy a spacious walk-in closet in the master bedroom. The open-concept layout flows into a large balcony with westward skyline views. The building offers amenities like a gym, media room, BBQ area, and shuttle service. Conveniently located near Highway 427, it's a chic retreat in Etobicoke. (id:60365)
224 Bradford Street
Barrie, Ontario
Prime main street exposure with tons of visibility and easy access to Hwy 400! This freestanding commercial building (3,700sq ft) sits right on a busy main street with excellent exposure and signage potential! Key Features:- 3,700 sq ft of open, versatile space- Freestanding building -Two large garage doors- Two entrances for convenient access- High visibility from the road- Close to Hwy 400 for easy access- Two main Garage Doors 12ft wide x 11ft High- One side garage door 10 ft wide x 10 ft high- Inside ceiling height one area 12 ft and second area 12.5 ft. - Two 100 amp 3 phase electrical panel. Asking $17 per sq. ft. plus TMI (Approx. $6 per sq ft). Main Intersection: Essa Rd & Tiffin St. Zoning C4: Suitable for retail, service or light industrial uses. Parking: 15-25 parking spots depending on parking layout set up. Available Immediately (Move-in ready). *For Additional Property Details Click The Brochure Icon Below* (id:60365)
230 Kozlov Street
Barrie, Ontario
Top 5 Reasons You Will Love This Home: 1) Nestled in the beautiful and sought-after North End Barrie neighbourhood, this home offers unmatched convenience with walking distance to schools, Walmart, Georgian Mall, two serene parks, and nearby transit stops, while also providing quick and easy access to Highway 400 for an easy commute 2) Step outside to a generously sized fully fenced backyard with mature trees offering natural privacy, featuring a spacious deck perfect for entertaining or relaxing and the bonus of no rear neighbours 3) Inside, enjoy the comfort of thoughtful updates made over the years, including a refreshed kitchen with a modern backsplash, countertops, sink, and cabinet doors completed in 2021, along with an upgraded furnace, central air conditioner, bathrooms, roof, windows, and appliances, topped off with added insulation in the attic to ensure year-round comfort 4) A single-car garage with an automatic opener is conveniently located with direct access beside the front door, making rainy or snowy days a breeze, plus a double-wide driveway provides parking for up to five vehicles 5) The interior layout boasts a well-designed floor plan with spacious bedrooms throughout, a finished room in the basement ideal for a home office or extra living space, and ample storage available in the dedicated laundry room for everyday organization and ease. 1,138 sq.ft. plus a partially finished basement. *Please note some images have been virtually staged to show the potential of the home. (id:60365)
73 Queenston Crescent
Vaughan, Ontario
Welcome To 73 Queenston Crescent! Never Before Offered, This Sun-Drenched Ravine Lot In Woodbridge Features An Immaculate Original Owner Home. It Is Perfect For Entertaining And Family Living. The Home Boasts Bright Sun-Filled Rooms, A Spacious Well-Maintained Interior, And A Serene Backyard Overlooking A Tranquil Ravine. This Property Offers Privacy, Charm, And A Rare Opportunity To Own A Beautifully Cared-For Home In A Highly Sought-After Neighbourhood. (id:60365)
Bsmt - 40 Cranberry Lane
Aurora, Ontario
Located in the prestigious Aurora Highlands community, this bright walk-out basement apartment offers a fully independent living space with a private entrance. It features one spacious bedroom, one full bathroom, and a convenient storage room. The unit enjoys excellent natural light with a walk-out balcony that connects to the backyard, creating a cozy and refreshing atmosphere. Appliances are well maintained and in great condition. One driveway parking space is included for tenant use. Ideal for professional singles or couples looking for a clean, quiet, and comfortable home close to Yonge Street, parks, schools, and all daily amenities. (id:60365)
18 Riverview Circle
Innisfil, Ontario
Welcome to 18 Riverview! Stunning, move-in ready home on one of the most desirable lots in the park, backing onto mature trees for exceptional privacy and natural beauty. Inside, you'll find a spacious open-concept layout with premium waterproof laminate flooring throughout, complemented by all-new stainless steel appliances (with full warranties). The home features two beautifully updated bathrooms, modern baseboards, and two cozy gas fireplaces that create warmth and ambience year-round. Enjoy the inviting front porch with low-maintenance composite decking, ideal for morning coffee or evening relaxation. The roof has been updated with newer shingles, offering peace of mind and curb appeal. A spacious home office provides serene views of the private backyard - perfect for working from home or unwinding with a book. The large family room offers a walkout to a gorgeous deck overlooking the treed lot, perfect for entertaining guests or soaking in nature. This home has been extremely well maintained and truly shows like a model. Don't miss this rare opportunity to own a beautifully updated home in a prime location! Rent $855.00 + Taxes 220.14 = $1075.14 (id:60365)
31 James Street
Vaughan, Ontario
Spectacular 3-bedroom home, nestled in a country-like setting, featuring a spacious modern kitchen that you'd expect in a more luxurious home, boasting a large center island with storage, granite countertops and marble backsplash, extra deep pantry, pull-out pantry, pull-out spice rack, and lazy Susan, complemented by a picture window overlooking greenery. Includes built-in dishwasher, built-in microwave, and S/S double sink with garburator. Premium light fixtures. Extra storage/walk-in pantry underneath the staircase. Very private back yard. Located just a short walk to Market Lane for access to all the main amenities including, library, banks, groceries and public transportation.Spacious living room features a large picture window, remote-controlled gas brick fireplace, and a walkout to a very large deck embraced by a magnificent maple tree (100+ years old) for a "treehouse" like setting.The deck includes a 10' X 12' metal roof gazebo (2023) with premium mosquito netting. Back yard also features 2 wood-frame sheds and 2 mini-sheds for winter tire storage. One of the wood-frame sheds is insulated and with window A/C (as is). In addition, there are 2 other small sheds attached to the side of the house for additional storage.....and there is more storage underneath the exterior staircase in the front of the house. There is motion activated lighting on the side and back of the house. Enjoy a ground level deck tucked in the corner of the back yard. The property has no grass to cut.Stunning sun-drenched loft with 2 skylights (one of the skylights opens for added ventilation), and 3 picture windows, gleaming 4" oak plank floors, alcove with built-in counter ideal as computer nook or arts and crafts center, wet bar counter with mini fridge, included..... and tons of storage.All bathrooms, including the basement, have been renovated. Principle bedroom has 3 pc ensuite, twin closets with organisers, and large picture window. Laundry room situated on the 2nd floor. (id:60365)
108 Orchard Heights Boulevard
Aurora, Ontario
Welcome to 108 Orchard Heights Blvd, a home which offers a terrific opportunity for "Contractor-Renovators-Investors" or first-time buyers. This spacious, 4-bedroom town home, located in prime West Aurora, has enough rooms for both a nursery and home office. The generous, south view, eat-in kitchen offers plenty of afternoon sun and includes the fridge, stove and dishwasher. The main floor has a sizeable, combined dining and family room with a large sliding glass door and a walkout to the deck. There is a full picture window with a great view of the private back yard. There is plenty of natural light. The 2" floor comes with 4 roomy bedrooms and a full 5-piece bathroom. This bright home is situated on a mature lot with a fully fenced, private backyard. Enjoy the tranquility of this yard with a large deck, perfect for relaxing and entertaining. Also note there is an attached walk-through garage (two garage doors front and back), with access to the rear yard. There is plenty of extra storage in the garage. The full finished basement could also offer the opportunity for a rec room, home office or extra living space. There is a separate laundry and utility room in the basement. The home is just minutes from transit, schools, a grocery store, restaurants, parks, hiking trails, medical amenities, cafés, and Yonge Street. It has fantastic potential for the first time buyer or professional investor: the home will need modern updates. It is waiting for you and your personal touches. Bring your vision to create a custom home in a very desirable neighborhood. The property is being sold as is, however updates include shingles and insulation. Updated insulation 2024. Updated 100 AMP electrical panel 2024. Newer Furnace. (id:60365)
504 - 3700 Highway 7 W
Vaughan, Ontario
Welcome to Centro Condos! Convenience at its finest! All shopping is right out your front door! Movie theatre, restaurants, transportation, grocery anything you need, is a step away! Spacious open-concept layout: kitchen, dining, living flow together. Ideal for entertaining or for a more airy feel. Big windows letting in natural light, especially since its south-facing. Expect bright mornings & sunny afternoons. Stylish finishes: laminate floors throughout, modern cabinetry, granite counters in the kitchen with stainless steel appliances. Bedroom sized well enough for a queen bed plus room left over, with a semi walk-in closet and large window. One modern bathroom with tile around shower/tub, completed with upgraded fixtures. South facing balcony excellent light, and pleasant views of cityscape and greenery. Ensuite washer and dryer with underground parking! Amenities / Building Features24-hour concierge / security, Fitness Centre / gym, Indoor pool, plus a hot tub, sauna, steam room. Multi-purpose / party room for hosting guests, Outdoor terrace/rooftop space, with BBQs and lounge seating. Virtual golf, virtual simulators, games rooms, media rooms, Visitor parking / guest suites, Locker storage (underground), Underground parking for your car. Close proximity to transit (Bus / VRT / Viva / TTC extensions), shops, groceries, restaurants. (id:60365)
36 King Street
East Gwillimbury, Ontario
If a home could talk, this one would say, "Welcome, come on in, sit down - I have so many stories to tell you". This charming gem is more than just a house - it's a feeling. From the moment you step onto the full wraparound porch, you'll sense the warmth, love, and care poured into every inch of this beautifully restored home. Inside, rich details and quality finishes blend timeless character with modern comfort, creating spaces that invite you to slow down and stay awhile. Step outside to your own private sanctuary - an expansive yard with no homes behind, perfect for lazy summer afternoons, family gatherings, or quiet evenings around the fire pit under the stars. For those needing more than just storage, the oversized 30 x 22 ft detached garage is a dream come true. Whether you are a hobbyist, contractor, or collector, this space is workshop-ready with room to spare, plus a bonus loft space that is bright and airy, just waiting to become your studio, a teenage hangout, guest retreat, or creative escape. Fantastic location, a quick walk to Mount Albert's Centre Street, and a short drive to the EG Go Station, HWY 404 and Newmarket. This home is more than a place to live, it's a place to love. It's held a lifetime of memories, and it's ready to begin the next one with you. (id:60365)

