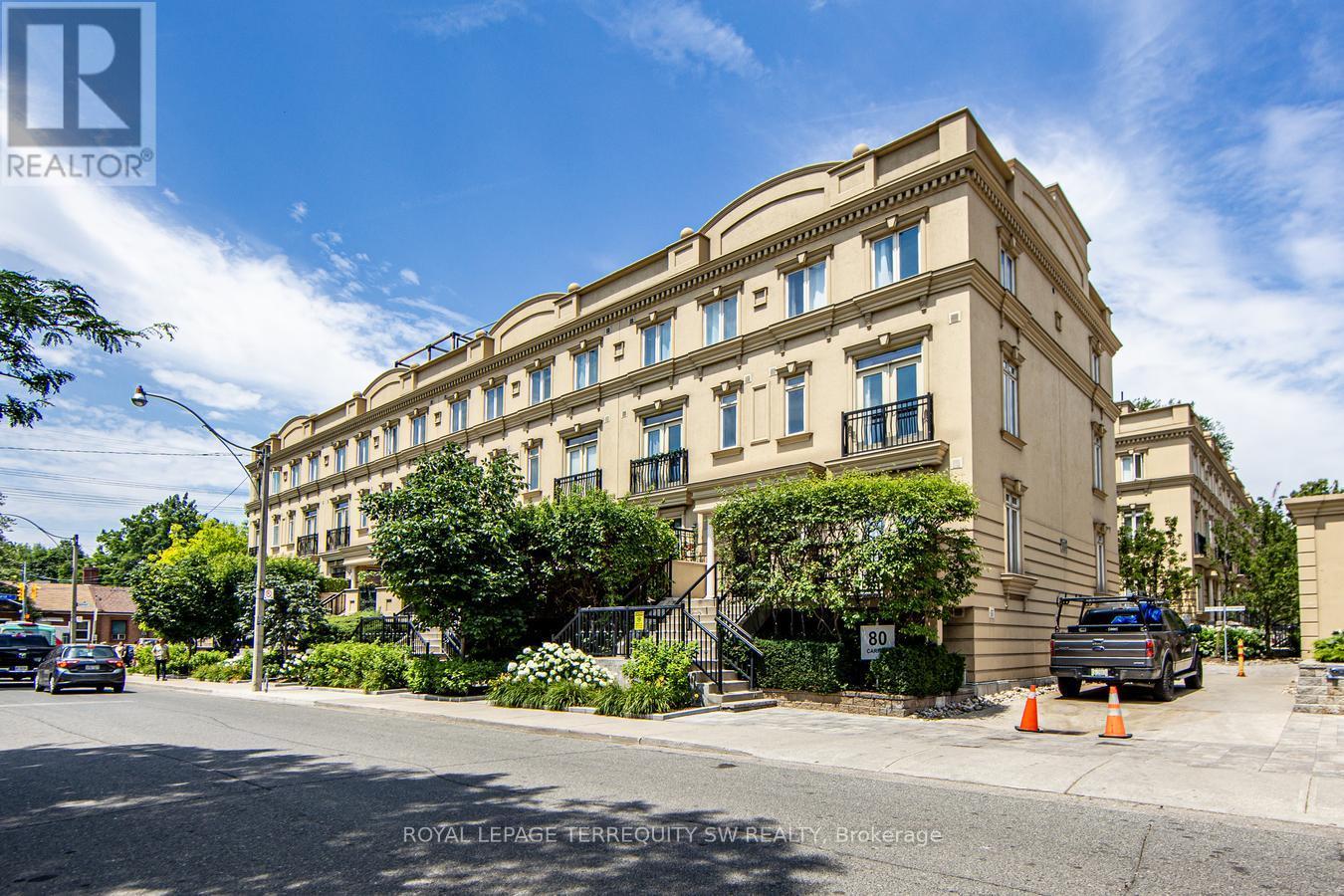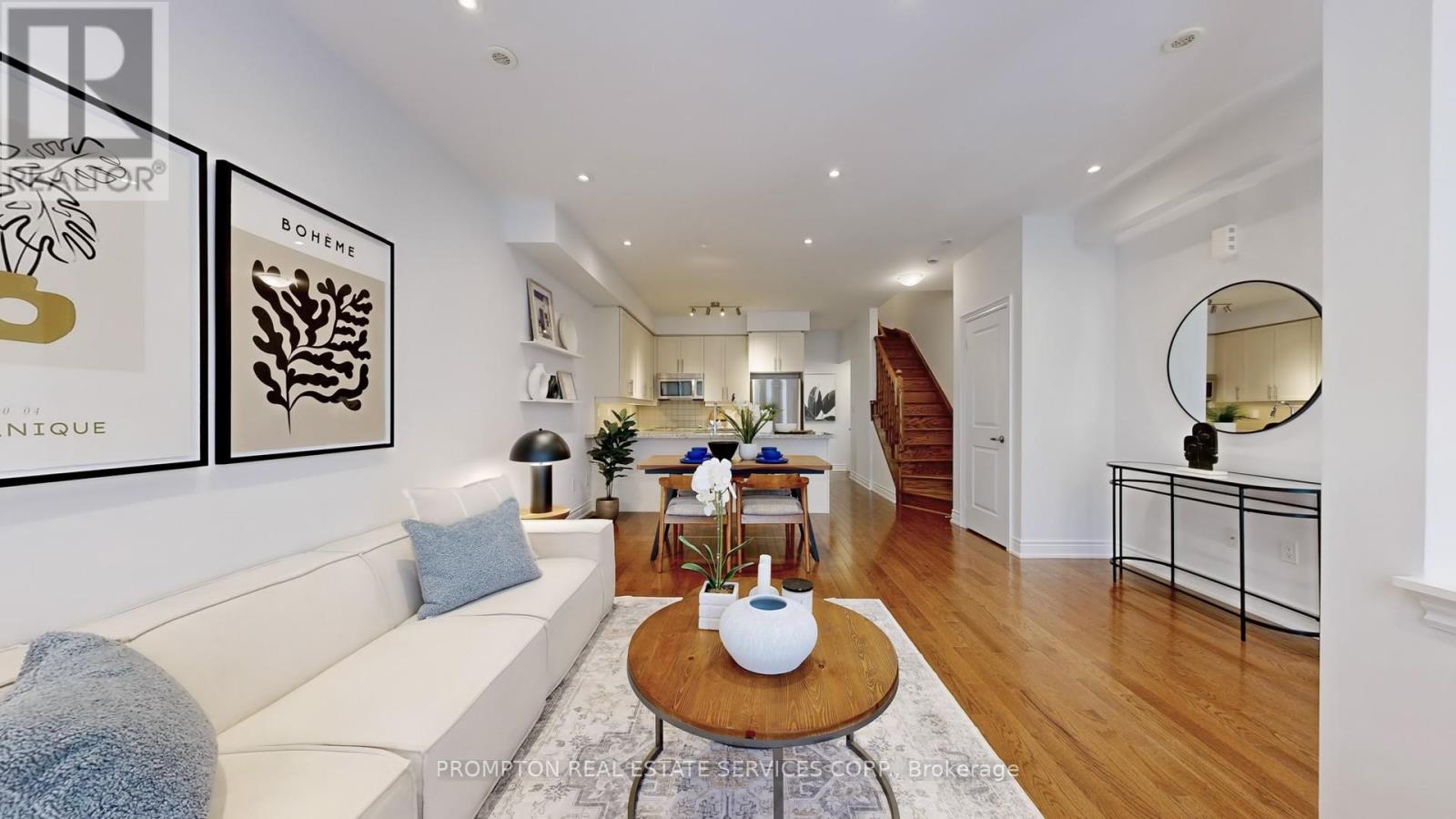17 Wyndham Street
Toronto, Ontario
Discover this fully renovated semi-detached gem at 17 Wyndham St. in Brockton Village, located on a quiet, tree-lined street just steps from McCormick Park, Queen West, Dundas West, and everything that makes the West End the "Best End". Inside, exposed original brick adds warmth and character to a stylish 3-bedroom, 2-bath layout featuring an open-concept main floor kitchen and dining area, butcher-block counters, stainless steel appliances, solid hardwood floors, and a warm and welcoming living room with a gas fireplace. The second-floor laundry with new washer and dryer (2024) is the kind of everyday upgrade you didn't know you needed. Downstairs, a bright 1-bedroom suite with a separate entrance, large above-grade windows, a tiled glass shower, and private laundry is perfect for multi-generational living, investors, or mortgage assistance. Step outside into a lush garden backyard oasis with a pergola and an impressive outdoor kitchen, ideal for entertaining and making the most of BBQ season. Steps to McCormick Park & Rec Centre, close to Lansdowne subway, TTC streetcars, Sorauren Park, High Park, Lakeshore trails, plus Lansdowne No Frills just around the corner. Public Open Houses 5-7 pm Thursday, August 7th, and 1-4 pm Sunday, August 10th. (id:60365)
7006 - 1 Bloor Street E
Toronto, Ontario
Bask in breathtaking sunsets from the 70th floor of this sky-high stunner, where golden hour becomes a daily ritual. This jaw-dropping 2+1 bedroom, 3 bathroom corner suite spans 1,410 sq ft with a thoughtful split layout and panoramic north, west, and south views. The open-concept kitchen allows for effortless entertaining, featuring a seamlessly integrated design with a Wolf cooktop and oven, Sub-Zero fridge with double freezer drawers, and two built-in wine fridges. The primary bedroom offers sunset views from bed, a large walk-in closet, and a spa-like 5 piece ensuite with double vanity, porcelain tile, and a separate bath and shower. The second bedroom rivals the primary, with upgraded stone tile, built-in bathroom storage, and its own private walkout to the balcony. The den is generously sized and flexible enough to function as a third bedroom, family room, or office. Includes parking and locker. The building is packed with resort-level amenities including an indoor hot tub, indoor/outdoor pool (open year-round), a separate outdoor pool, an impressive fitness centre (you can cancel your gym membership), multiple steam rooms, experience showers, men's and women's spas with foot baths and a cold plunge. There is also a games and billiards room, co-working space, media room, and party room. Retail within the building includes Nike, Scotiabank, Ballroom Bowl, and the highly anticipated Avant, a new high-end luxury gym. Located directly above Toronto's two major subway lines and surrounded by luxury shopping, acclaimed restaurants, and the best of Yorkville just steps away. Fine dining, entertainment, wellness, and convenience all at your doorstep. (id:60365)
1110 - 1001 Bay Street
Toronto, Ontario
Welcome to Suite 1110 at 1001 Bay Street bright, spacious & ideally located! This beautifully maintained 1+Den suite (706 sq ft) features floor-to-ceiling southeast-facing windows, filling the space with natural light throughout the day. Includes rare P1-level parking, bike rack, and locker for added convenience. The open-concept layout showcases hardwood floors throughout. The spacious living/dining area seamlessly flows into a versatile den/solarium with sliding doors and a large window ideal as a second bedroom or home office. The oversized primary bedroom offers mirrored closets and peaceful views. A 4-piece bathroom offers dual access from both the bedroom and main living area. Located in one of Bay Streets most desirable buildings, just steps to U of T, Yorkville, TTC/subways, hospitals, ROM, TMU, Bloor Street, and Manulife Centre. With access to 3 subway lines, commuting anywhere in the city is effortless. Outstanding amenities include: 24-hour concierge & security, indoor pool, hot tub, sauna, fitness centre with classes, rooftop terrace with BBQs, guest suites, party/meeting rooms, visitor parking, and a vibrant resident community with social events, movie nights. Ideal for students, professionals, or investors seeking the perfect mix of luxury, location, and lifestyle in the heart of downtown Toronto. (id:60365)
3510 - 33 Harbour Square
Toronto, Ontario
Welcome to this beautiful two storey penthouse at the prestigious Harbour Front! This exquisite CORNER UNIT condo offers an unparalleled lifestyle with high ceilings and an open-concept design that invites an abundance of natural light and views of both the vibrant city skyline and tranquil lake. As you step through the grand double doors, you'll be captivated by the elegance of your new home. The spacious living area boasts built-in shelving and a cozy fireplace, creating the perfect ambiance for both relaxing evenings and lively gatherings. The den on the main floor can be used as dining, bedroom or office. Murano chandeliers add a touch of luxury, illuminating the space with a warm and inviting glow. Every detail has been meticulously crafted, from the freshly painted walls to the plush new carpet on the stairs ensuring a sophisticated aesthetic throughout. Enjoy the convenience of two walk-out balconies, where you can sip your morning coffee or unwind while taking in the breathtaking views which extend to 3 Juliette balconies. The upstairs walk in cedar closet and two under the staircase storage allow for areas to store away unused items. Located on the same floor as the Olympic sized pool, this penthouse offers several amenities. Unit also includes one parking space and a locker for all your storage needs, making it the perfect blend of luxury and practicality. Don't miss this rare opportunity to own this unique two storey property at Harbour Front. Come and experience the Harbour Front lifestyle! Maintenace includes utilities. Please see video tour and added pictures for 3D tour. This is a pet free building. (id:60365)
1801 - 195 Mccaul Street
Toronto, Ontario
Welcome to The Bread Company! Never lived-in, brand new approx. 1035SF Premium Three Bedroom Sub-Penthouse floor plan, this suite is perfect! Stylish and modern finishes throughout this suite will not disappoint! 9 ceilings, floor-to-ceiling windows, exposed concrete feature walls and ceiling, gas cooking, stainless steel appliances and much more! The location cannot be beat! Steps to the University of Toronto, OCAD, the Dundas streetcar and St. Patrick subway station are right outside your front door! Steps to Baldwin Village, Art Gallery of Ontario, restaurants, bars, and shopping are all just steps away. Enjoy the phenomenal amenities sky lounge, concierge, fitness studio, large outdoor sky park with BBQ, dining and lounge areas. Move in today! (id:60365)
419 - 55 Ontario Street
Toronto, Ontario
Live At East 55! Perfect 543 Sq. Ft. Jr. One Bedroom Floorplan with Soaring 9 Ft High Ceilings, Gas Cooking Inside, Quartz Countertops, Ultra-Modern Finishes. Ultra Chic Building with Great Outdoor Pool, Gym, Party Room & Visitor Parking. Actual finishes and furnishings in unit may differ from those shown in photos. (id:60365)
Th15 - 80 Carr Street
Toronto, Ontario
Enjoy Downtown Living at its best in The Gardens at Queen on Carr Street. This Stacked Townhouse High Rise Condominium Alternative Offers a Private Entrance & Quaint Garden Patio. Completely Renovated Throughout With Engineered Hardwood Flooring, New Baseboards, Doors & Trim Plus Extra High Smooth Ceilings in a Tasteful Contemporary Design. Beautiful Kitchen With Brushed Gold Hardware Accents, Waterfall Quartz Countertops & Breakfast Bar, Stainless Appliances & Subway Style Tile Backsplash. Modern Designer Bathroom with European Style Glass Tub/Shower Enclosure. Custom Window Coverings & Interior Light Fixtures. New Owned Hot Water Tank & Air Conditioner. Fantastic Established Queen West Neighbourhood With Shops, Restaurants, TTC & Markets Just a Short Walk Away. Just Move Right Into This Turnkey Residence. Shows Very Well, A+! (id:60365)
508 - 880 Grandview Way
Toronto, Ontario
Large Brand New Renovated 2 Bedroom 2 Bathroom Unit at Tridel Parkside. Very Spacious & Bright. 9'Ceiling Wood Floor, 1 Parking & 1 Locker, Walk To Subway, Shopping, Clinic, Restaurant, North York Civic Center, Parks, Visitors Parking and more. (id:60365)
321 - 55 Ontario Street
Toronto, Ontario
Live At East 55! Perfect One Bedroom + den 998 Sq. Ft. Floorplan With Soaring 9 Ft High Ceilings, Gas Cooking Inside, Quartz Countertops, Ultra Modern Finishes. Ultra Chic Building With Great Outdoor Pool, Gym, Party Room & Visitor Parking. **EXTRAS** Stainless Steel (Gas Cooktop, Fridge, Built-In Oven, Built-In Microwave), Stacked Washer And Dryer. Actual finishes and furnishings in unit may differ from those shown in photos. (id:60365)
1014 - 195 Mccaul Street
Toronto, Ontario
Welcome to The Bread Company! Never lived-in, brand new approx. 440SF Premium Studio floor plan, this suite is perfect! Stylish and modern finishes throughout this suite will not disappoint! 9 ceilings, floor-to-ceiling windows, exposed concrete feature walls and ceiling, gas cooking, stainless steel appliances and much more! The location cannot be beat! Steps to the University of Toronto, OCAD, the Dundas streetcar and St. Patrick subway station are right outside your front door! Steps to Baldwin Village, Art Gallery of Ontario, restaurants, bars, and shopping are all just steps away. Enjoy the phenomenal amenities sky lounge, concierge, fitness studio, large outdoor sky park with BBQ, dining and lounge areas. Move in today! (id:60365)
5 - 30 Hargrave Lane
Toronto, Ontario
**Rare Exclusive Offering - FULL DEDICATED Storage Locker ROOM & 2 Side by Side Parkings INCLUDED!!** Canterbury at Lawrence Park - This Name Says It All! Located in the most affluent community in Canada, this Luxury Executive Townhome embraces Elegant & Contemporary Living being one of the largest layouts in the Canterbury complex. Freshly Repainted Throughout; Open Concept & 9' Ceilings Main Level W/Pot Lights. California Shutters Upgrade throughout; Upgraded Large Skylight for the 3rd bedroom. Finished Basement with Tall 14ft ceiling & Direct Access To 2 side-by-side Parking Spaces & the Rare Exclusive Enclosed Storage Locker Room dedicated for this particular townhouse to ensure the best privacy for owner's items. Serene & Spacious Roof Top Terrace with gas BBQ, wood-composite flooring, synthetic turf, & chaise loungers. Shared Bicycle Room, Visitor Parkings. Steps To the World Renowned Sunnybrook Health Sciences Centre. Top-Rated Public & Private Schools. Next To Parks. Convenient Access To TTC, Living Amenities & Shops. (id:60365)
613 - 195 Mccaul Street
Toronto, Ontario
Welcome to The Bread Company! Never lived-in, brand new approx. 510SF One Bedroom + Den floor plan, this suite is perfect! Stylish and modern finishes throughout this suite will not disappoint! 9 ceilings, floor-to-ceiling windows, exposed concrete feature walls and ceiling, gas cooking, stainless steel appliances and much more! The location cannot be beat! Steps to the University of Toronto, OCAD, the Dundas streetcar and St. Patrick subway station are right outside your front door! Steps to Baldwin Village, Art Gallery of Ontario, restaurants, bars, and shopping are all just steps away. Enjoy the phenomenal amenities sky lounge, concierge, fitness studio, large outdoor sky park with BBQ, dining and lounge areas. Move in today! (id:60365)













