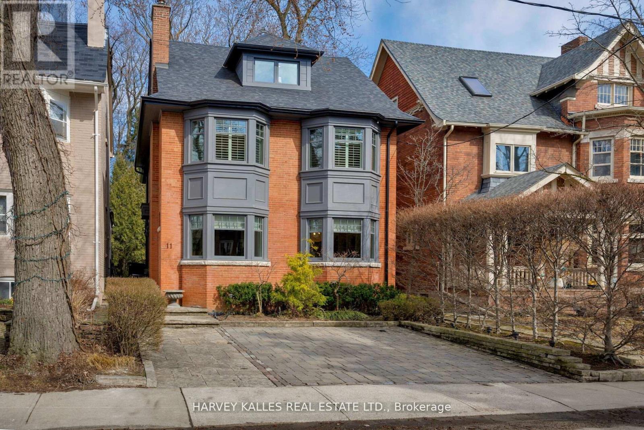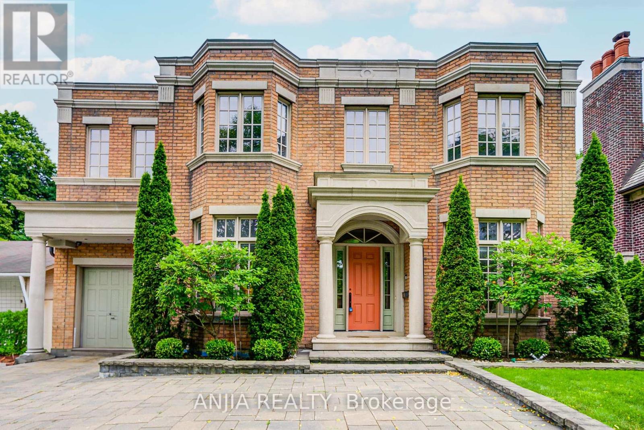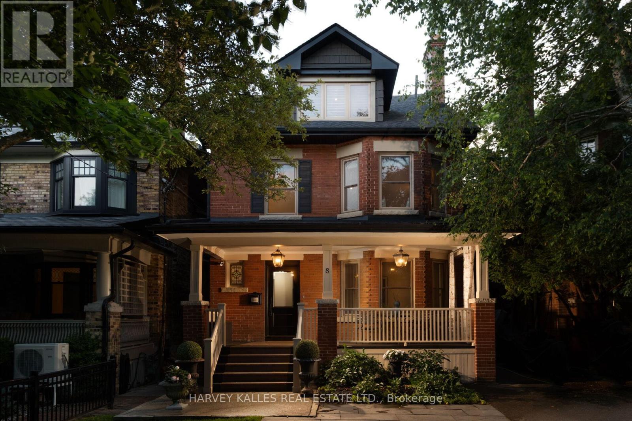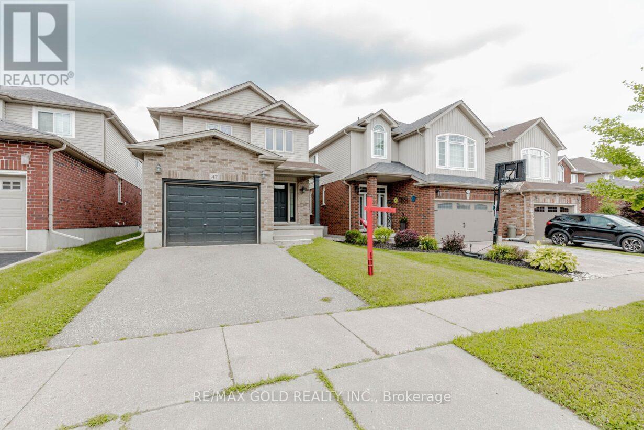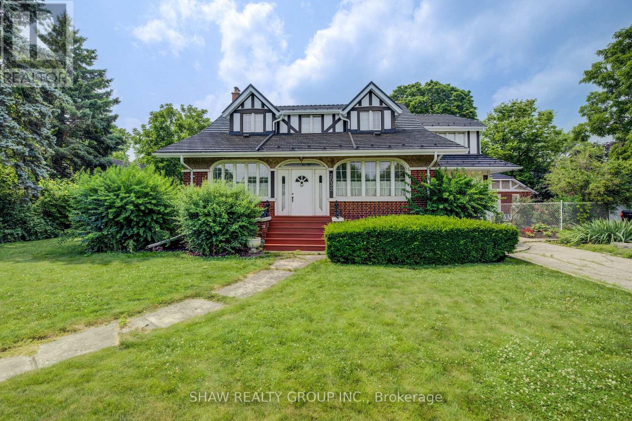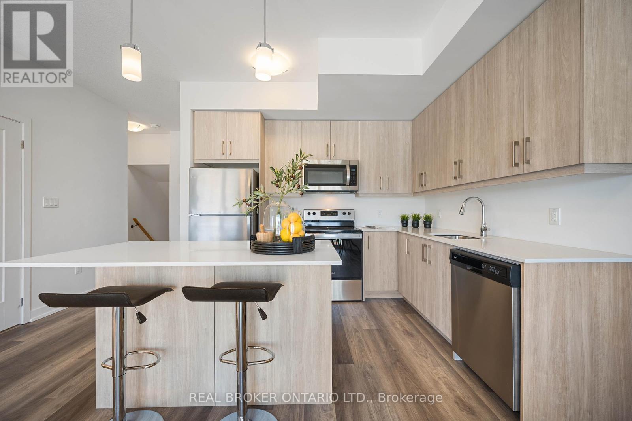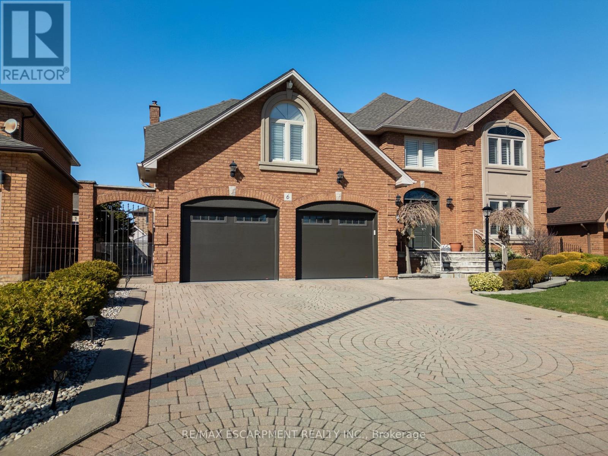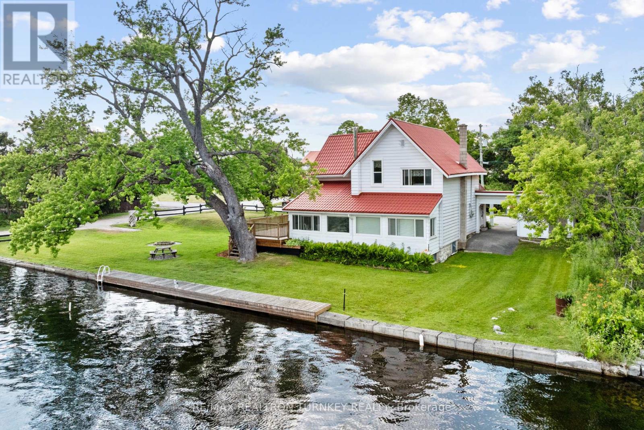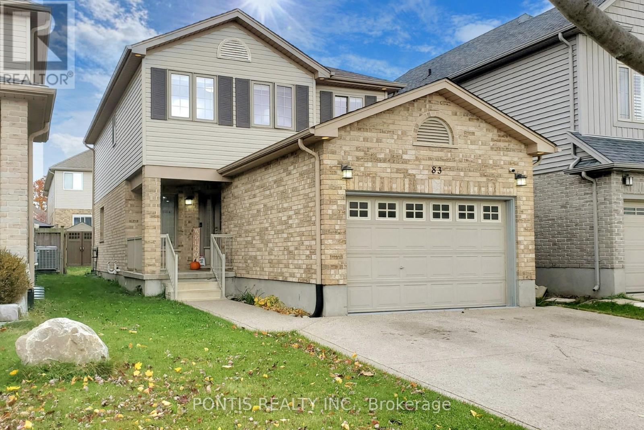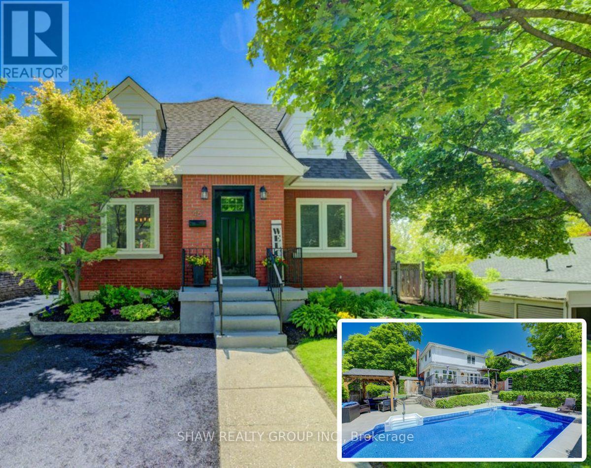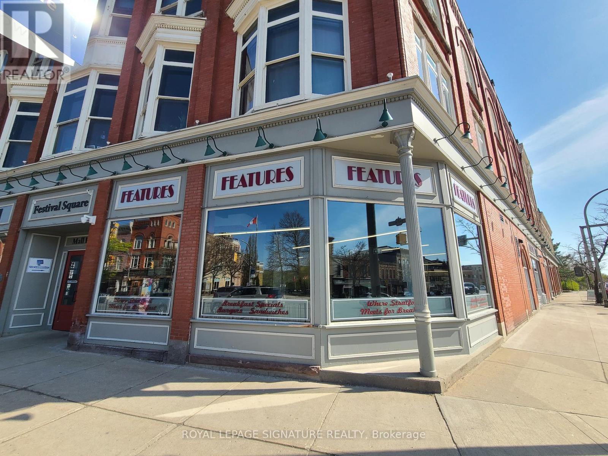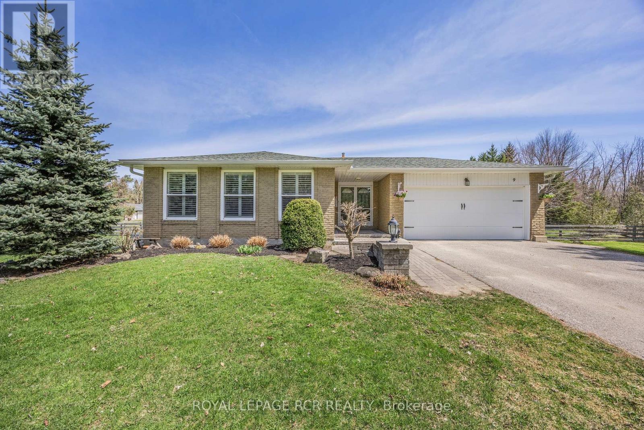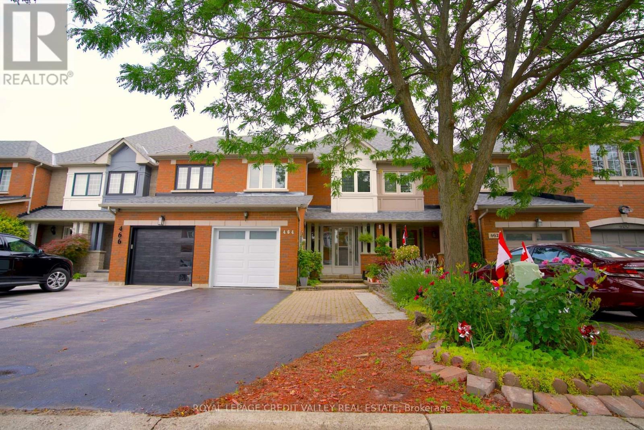49 Summerhill Gardens
Toronto, Ontario
Nestled On One Of The Most Picturesque And Coveted Laneway In Summerhill, This BeautifullyUpdated Freehold Townhome Offers The Perfect Blend Of Historic Charm, And ModernSophistication. Situated In The Heart Of Toronto's Rosedale-Moore Park Neighbourhood, ThisHome Is Ideal For Professionals, Down Sizers, Or Anyone Seeking Refined City Living In AWalkable, And Serene Setting. Bright, Open Concept Living, Original Hardwood Floors, And AThoughtfully Updated Kitchen With Quartz Countertops. Walk Out To Your Beautifully LandscapedGarden, Private, And Perfect For Entertaining, Or Unwinding. 2 Generously Sized BedroomsIncluding A Primary Suite With Double Closets. One Dedicated Rear Parking Space With LanewayAccess. The List Goes On! Steps To The Summerhill Subway Station, Yonge Street Shops, Cafes,And The Iconic LCBO In The Historic Former Train Station. Easy Access To The Beltline Trail,David A. Balfour Park, And Ravine Pathways. Book Your Showing Today! (id:60365)
209 - 11 Walmer Road
Toronto, Ontario
****ONE MONTH FREE RENT ****Stylishly Renovated Bachelor unit in Iconic Rent-Controlled Annex Building Prime Downtown Location!The Welcome to your new home in the heart of one of Toronto's most beloved neighbourhoods Annex. This beautifully renovated one-bedroom apartment is nestled in a classic rent-controlled building, offering the perfect combination of timeless charm and modern upgrades. Ideal for students, working professionals, and anyone who appreciates downtown living with style, convenience, and character.Step inside and be greeted by a thoughtfully redesigned space that blends comfort with contemporary aesthetics. The apartment features a completely new kitchen, boasting sleek cabinetry, modern countertops, and brand-new stainless steel appliances that make cooking a pleasure. Whether you're preparing a quick meal or entertaining friends, this kitchen is both functional and elegant.The living space is warm and inviting, enhanced by refinished hardwood floors and durable ceramic tiles that bring a modern touch to the classic layout. The entire apartment has been freshly painted, providing a clean, neutral palette ready for your personal style. Large windows invite ample natural light, creating a bright and airy ambiance throughout the unit.Enjoy newly upgraded building amenities, including brand-new elevators for a smooth and reliable ride, on-site laundry facilities for added convenience, and a secure parking area equipped with bicycle racks perfect for cyclists and commuters alike. Parking is available for an additional fee.The location couldn't be more ideal. This apartment sits just steps from the Bloor Subway Line, offering unbeatable access to the TTC via St. George and Museum subway stations. (id:60365)
1616 - 195 Redpath Avenue
Toronto, Ontario
Welcome To City lights On Broadway South Tower! Architecturally Stunning, Professionally Designed Amenities, Craftsmanship & Breathtaking Interior Designs.One bedroom plus one den, and a modern kitchen. Walking Distance To Subway W/ Endless Restaurants & Shops! The Broadway Club Offers Over 18,000Sf Indoor & Over 10,000Sf Outdoor Amenities Including 2 Pools, Amphitheater and much more! (id:60365)
2 - 1637 Eglinton Avenue W
Toronto, Ontario
Newly Renovated 2 Bedroom 1 Washroom Unit On Eglinton. Just Next To Lrt Station. Spacious And Bright. Close To All Amenities, Restaurants And Shopping. Fridge and Oven to be installed. (id:60365)
11 Hawthorn Avenue
Toronto, Ontario
Nestled in prime South Rosedale & featured in 'Style at Home' Magazine this stunning 4BR plus office,5-bathroom family home sits on a rare 35 by 150-foot pool size lot & offers over 3800 sqft of elegant living space incl LL. With gorgeous curb appeal on one of Rosedale's most a sought-after family-friendly streets, this residence blends timeless charm with modern luxury. The welcoming front foyer features a beautifully appointed 2-piece bathroom, with rich oak hardwood floors extending throughout the home. The open-concept living & dining area boasts bay windows, a wood-burning fireplace, exquisite leaded glass windows, and custom built-in bookcases. A spectacular walnut chef's kitchen serves as the heart of the home, featuring a long breakfast island, marble countertops, a Butler's pantry and an open flow to a cozy sitting area and breakfast nook overlooking the private deep backyard oasis, perfect for entertaining. A convenient & functional mudroom with built-in closets provides direct access to the outdoors. The 2nd floor offers a luxurious and spacious primary bedroom with large sitting area, brand new ensuite bathroom, bay windows, & ample storage. A bright 2nd bedroom features an artisan tin ceiling, while a light-filled office includes wraparound windows & a built-in walnut entertainment unit overlooking the backyard. A charming sitting area on 2nd floor landing perfect for a reading nook, & a brand new two-piece bathroom complete this level. The 3rd floor has 2 beautiful bedrooms, both with broadloom, large windows, closets, & LED lighting. A luxurious 4-piece bathroom features marble finishes & heated floors. The finished basement offers heated floors, built-in speakers, a spacious laundry room, abundant storage, & a large rec room-perfect for family activities or entertaining. Located in one of Toronto's most prestigious neighborhoods, this home is close to the TTC, DVP, downtown, and top-rated schools, including Branksome Hall and Rosedale Public School. (id:60365)
2701 - 50 Charles Street E
Toronto, Ontario
Vacant & Ready to Move in. Rare Unit with East Views Extending through entire Unit with Full Balcony. Upgrades include Extended Kitchen Cabinets, Ceiling Light in Both Bedrooms. Mirror Closet in Main Bedroom. Both Bedrooms with Window. Gorgeous Casa 3 -- 5 Star Condo Living At Yonge And Bloor. 9" Ceiling, Extensive Cabinet Space For Storage. Steps To Yonge & Bloor Subway, Shopping, U Of T. Soaring20Ft Lobby, State Of The Art Amenities Floor Including Fully Equipped Gym, Rooftop Lounge, Gym, Outdoor Pool, Outdoor Bbq, Guest Suites, Spa, Lobby Furnished By Hermes. (id:60365)
1109 - 509 Beecroft Road
Toronto, Ontario
Bright and spacious 2-bedroom + den corner unit (den can be used as a 3rd bedroom) with a highly functional split layout. Enjoy spectacular, unobstructed views from every room. Features include a marble foyer, real hardwood flooring, soaring 9-ft ceilings, and a luxurious jacuzzi bathtub. Step out onto a large balcony with panoramic 180 views. Just steps to Finch Subway Station, GO Transit, and Viva. (id:60365)
7 Swiftdale Place
Toronto, Ontario
Welcome To 7 Swiftdale Place, A Beautifully Crafted Residence Situated On A South-Facing 60 x 160 Ft Lot In One Of Torontos Most Sought-After Neighborhoods. Located Just Minutes From Don Mills, York Mills, And Lawrence, This Exceptional Property Offers Easy Access To Top-Rated Schools, Parks, Golf Courses, Public Transit, And Everyday Amenities.The Main Level Offers A Seamless Blend Of Comfort And Sophistication, Featuring A Spacious Great Room With Fireplace And French Doors Leading To A Sundeck, A Gourmet Kitchen With Stainless Steel Appliances, Breakfast Bar, And Eat-In Area, As Well As Elegant Living And Dining Rooms With Coffered Ceilings And Built-In SpeakersPerfect For Entertaining Or Family Gatherings.Upstairs, The Primary Bedroom Is A True Retreat, Showcasing A Spa-Like 6-Piece Ensuite, Walk-In Closet, And Built-In Speakers. Three Additional Bedrooms Each Include Ensuite Bathrooms, Providing Comfort And Privacy For Family Members Or Guests. The Convenient Upper-Level Laundry Room Completes The Thoughtful Layout.The Fully Finished Basement Adds Versatility With A Large Recreation Room Featuring A Fireplace, Built-In Speakers, A 3-Piece Bath, And A Private OfficeIdeal For Working From Home Or Hosting Guests.With Over 4,000 Sq. Ft. Of Finished Living Space, A Private Fenced Yard, And A 2-Car Garage With Total Parking For Four, This Home Combines Style, Function, And Location For The Perfect Family Lifestyle. (id:60365)
8 Edgewood Crescent
Toronto, Ontario
Welcome to this beautifully detached home in prime North Rosedale, with 5 BR + office, perfectly situated on a quiet, family-friendly street with gorgeous curb appeal. Sitting on a 30 x 147 foot lot, 3790 sq ft including lower level, this elegant residence combines timeless charm with modern updates. Step onto the expansive front porch and into a spacious front foyer featuring hardwood floors and tasteful details throughout. The sun-filled living room is adorned with bay windows and pot lights, gas fireplace creating a warm and inviting space. The main floor boasts an open-concept layout that seamlessly connects the kitchen, dining, and family room areas, perfect for both everyday living and entertaining. The gourmet Chefs kitchen with breakfast bar includes stainless steel appliances, Sub-Zero fridge, Wolf range, Miele dishwasher, a separate pantry, and a walk-out to the private backyard oasis. Upstairs, the second floor offers a serene primary bedroom with a charming seating area, custom cabinetry, bay windows, and a cozy fireplace. Two additional bedrooms, one with an adjoining office and a convenient second-floor laundry room completes this level. The third-floor features two more bright and spacious bedrooms and an additional four-piece bathroom ideal for children or guests. The lower level offers an unfinished basement with endless potential, perfect for creating a gym, rec room, nanny suite or extra storage space. The backyard is a private, fully enclosed oasis with mature trees ideal for relaxing or outdoor entertaining & 2 car parking. Located in one of Toronto's most sought-after neighbourhoods, you're steps from top-rated schools including Whitney Public School, Branksome and OLPH, as well as Summerhill Market, Chorley Park, and the Evergreen Brick Works. This is a rare opportunity to enjoy the finest of Rosedale living in a beautifully maintained home on a charming, peaceful street. (id:60365)
405 - 111 Market Street
Hamilton, Ontario
**Modern Living in the Heart of Downtown Hamilton**1 Bedroom Suite at Market Street Apartments. Welcome to Market Street Apartments, a well-managed and well maintained high-rise community in the vibrant core of downtown Hamilton. Ideally located directly across from FirstOntario Centre, Jackson Square, and the Hamilton Farmers' Market, this address puts you at the center of everything the city has to offer. This renovated 1-bedroom suite is thoughtfully designed for comfort and style. Enjoy an open-concept layout featuring updated flooring throughout, a private balcony, and abundant natural light. The Kitchen features designer cabinetry, stainless steel appliances with an over-the-range microwave. The suite includes custom blinds and has been freshly painted and is move-in ready. Market Street Apartments is a pet friendly building and features: secure entry, professional on-site management, freshly updated common areas, exercise/fitness room, sauna, party/social room with a kitchen, outdoor BBQ area, underground parking and laundry facilities. Prime Downtown Location just steps from Hess Village, shops, restaurants, cafes, and several nearby parks. Easy access to Highway 403 and public transit. Market Street Apartments offers the perfect blend of urban living and community charm. (id:60365)
1 - 131 Grandview Hilltop Drive
Huntsville, Ontario
VIEWS!!!!! Welcome to 131 Grandview Hilltop Drive, Unit 1 a rare end-unit furnished bungaloft offering stunning views of Fairy Lake. With 1430 sq ft of beautifully designed space, this 2-bedroom, 2-bathroom with loft condo offers a unique blend of comfort, flexibility, and investment potential. Surrounded by panoramic windows, this bright and spacious home provides maintenance-free living in a desirable location. One of the few units in the area permitted for Airbnb and Vrbo, it presents excellent rental opportunities. This versatile property features two separate entrances, allowing it to function as two independent suites. Live in the main unit and rent out the self-contained one-bedroom, one-bath suite for extra income or use the entire space for guests and family. The open-concept living area includes a cozy wood-burning fireplace and flows effortlessly into the dining area and well-appointed kitchen perfect for entertaining. Upstairs you will find a rarely offered loft space that offers a 3pc bath and lots of space for family or guests. Step outside to your large private patio and enjoy morning coffee or sunset dinners with serene, picture-perfect views. Ideally located near top local attractions including Grandview Golf Club, Deerhurst Highlands Golf Course & Resort, Hidden Valley Ski Resort, Limberlost Forest and Wildlife Reserve, Arrowhead Provincial Park, and the charming shops and restaurants of downtown Huntsville. With exterior maintenance fully managed, this property offers true lock-and-leave convenience. Whether you're looking for a peaceful year-round retreat, a smart investment property, or both this exceptional lakeside condo checks every box. Dont miss this opportunity to own a slice of Muskoka paradise. Schedule your private viewing today and make 131 Grandview Hilltop Drive your next great move. (id:60365)
49 Nightingale Street
Hamilton, Ontario
Are you a handyman with a vision, a renovator looking for your next rewarding project or an astute investor seeking an exceptional opportunity? Look no further! Here is a rare chance to acquire one of the most affordably priced larger homes in all of Hamilton, bursting with untapped potential. This is a true "super deal" for those ready to roll up their sleeves and unlock significant equity. What awaits you is a solid, all-brick 2.5-storey home needing your design choices.. The foundational elements are strong: it boasts 100 amps with circuit breakers for modern convenience, and the newer shingles offer peace of mind. Classic hardwood floors and generously sized rooms, along with robust construction bring value to this property. Possibilities are endless with the accessible finished loft, a blank slate, is just waiting for your inspiration - whether it becomes a serene home office, a vibrant play area, or an additional bedroom suite. This expansive layout makes the home incredibly versatile; it could be the perfect solution for multi-generational families, providing comfortable living arrangements for in-laws, or even serving as an ideal income-generating rental property. The potential truly feels unlimited around every corner. Enjoy a fully fenced yard, providing a safe and private haven for pets and little ones to play freely. Parking will never be an issue, with plenty of space available both at the front and rear of the property - a rare convenience in older, established neighbourhoods. Centrally located close to reputable schools, essential amenities, public transit, hospitals and convenient highway access to meet the needs of a modern family. Opportunities like this don't come along often... This is your chance to secure a substantial home at an unbeatable price. Don't let this investment slip through your fingers - seize the moment and discover the immense potential that awaits! (id:60365)
3 - 89 Carrick Avenue
Hamilton, Ontario
Welcome to Unit 3 at 89 Carrick Avenue - a beautifully updated two-storey 2-bedroom, 2-bath apartment offering comfort, convenience, and style. Located in a well-maintained building, this spacious unit has been freshly painted throughout and features recent updates that enhance its modern appeal. The main level boasts a bright and airy living room, a kitchen with updated finishes, and a refreshed 4-piece bathroom with a recently resurfaced bathtub and two large closets offering extra storage. Step outside to a small deck - perfect for morning coffee or a breath of fresh air. Upstairs, you'll find two generously sized bedrooms with a large closet that offer ample storage, as well as a second bathroom for added convenience. Perfect for professionals, couples, or small families, this thoughtfully laid-out unit combines stylish updates with functional living in a desirable neighbourhood. Heat, water, and hydro are all included. Available Now - Dont Miss Out! (id:60365)
401 Lynden Road
Brantford, Ontario
Welcome to this charming modern farmhouse nestled on a picturesque 1.2-acre lot, just 5 minutes from the local mall and grocery stores. This beautifully maintained 1.5-storey home offers 3 bedrooms and 2 full bathrooms, with 1,672 sqft of inviting living space. The open-concept kitchen, fully renovated in 2024, showcases sleek quartz countertops, a stylish subway tile backsplash, and brand new stainless steel appliances (fridge, stove, dishwasher 2024). It opens into a bright dining area with refinished original plank pine flooring that extends into the living room, exuding warmth and heritage charm. A highlight of the home is the spacious 4-season sunroom with large windows, pine board ceilings, and a cozy natural gas fireplaceperfect for enjoying the view year-round. The main floor features a fully updated 3-piece bathroom with modern fixtures, white subway tile, and a walk-in glass shower. Upstairs, a comfortable loft-style bedroom is finished with plush carpeting and plenty of natural light. Step outside to enjoy the peaceful countryside setting: a wood deck at the front entrance, an additional rear deck with gazebo, and a detached garage plus barn for added functionality. Recent updates include a new roof (2024), electrical panel (May 2025), water purification UV system (May 2025), and furnace filter change (May 2025). The septic was emptied in April 2025, and an invisible dog fence (collar included) is ready for your furry friends. This one-of-a-kind property blends farmhouse warmth with modern convenience in an unbeatable natural setting. (id:60365)
5 Carnegie Court
Haldimand, Ontario
Stunning, Beautifully presented 3 bedroom, 2 bathroom bungalow located on sought after Carnegie Court! Incredible curb appeal with brick & complimenting sided exterior, oversized concrete driveway with walkway leading to welcoming front porch, fenced yard, tastefully landscaped, & backyard Oasis complete with hot tub, extensive decking, & custom firepit area. The flowing interior layout has been exquisitely finished throughout highlighted by updated eat in kitchen with quartz countertops, S/S appls, & stone tile backsplash, formal dining area, living room with built in fireplace, desired MF laundry, 2 spacious MF bedrooms, & primary 4 pc bathroom. The finished basement includes large rec room with wet bar, 3rd bedroom with egress window, storage / workshop area, & 3 pc bathroom. Upgrades include roof shingles 2018, modern decor, premium flooring throughout, kitchen cabinetry, lighting, fixtures, & more. Just move in & Enjoy Caledonia Living! (id:60365)
18 Riverside Circle
West Lincoln, Ontario
Available Immediately. Welcome to this lovely bungalow on a quiet street, located in the highly sought after Wes-Li Gardens community and backing directly onto the serene Twenty Mile Creek. This home offers a picturesque setting where you can sip your morning coffee on your private deck while listening to birds chirp and trees rustle. Step inside to a thoughtfully designed 2 bedroom, 2 bathroom layout with all of the essentials on one level. You'll love the open concept main floor, complete with vaulted ceilings, a cozy gas fireplace, and bright spaces flooded with natural light. The primary bedroom features two closets, a 3-piece ensuite, and direct access to the deck - perfect for peaceful mornings or evening unwinding. Downstairs, you'll find a sprawling basement with poured concrete foundation - ideal for storage. The attached garage is deceptively oversized - allowing room to park your vehicle and still have storage space to spare. 10-month lease preferred but flexible. High speed internet, grass cutting and snow removal included in rent. Note: some photos have been virtually staged. (id:60365)
B - 605 Montpellier Drive
Waterloo, Ontario
Exceptional Semi-Detached Home in Desirable Clair Hills Backing to Green Space! Discover this beautifully constructed semi-detached residence by a reputable local custom builder, offering over 2,900 sq ft of versatile living space. Featuring 4 bedrooms and 3.5 bathrooms, including a fully finished basement perfect for extended family, home office, or recreation. The main floor also includes a convenient laundry area and mudroom with direct garage access. The open-concept main floor boasts soaring 9-foot ceilings, elegant hardwood floors, and a modern kitchen with quartz countertops and stainless steel appliances. The spacious living and dining areas are filled with natural light and provide seamless access to a sunny backyard backing onto lush green space ideal for outdoor entertaining and relaxing amidst nature. Upstairs, you will find four generous bedrooms, including a luxurious primary suite with a walk-in closet and spa-like ensuite, plus a large additional bathroom. Located in a vibrant, family-friendly neighborhood close to top schools, parks, shopping, Costco, trails, and just minutes from universities, Uptown Waterloo, and major highways this home combines quality craftsmanship, comfort, and unbeatable location. Dont miss your chance to own this exceptional property in one of Waterloos most sought-after communities! (id:60365)
4945 Maple Street
Niagara Falls, Ontario
Beautifully Renovated 2-Bedroom Detached Home for Lease in Niagara Falls! This move-in-ready gem has been thoughtfully updated to offer modern comfort and convenience in a sought-after location. Enjoy energy-efficient windows, updated siding, and a welcoming front porch perfect for your morning coffee. The fully renovated kitchen, two stylishly updated bathrooms, and carpet-free flooring throughout create a fresh, contemporary feel. Step outside to a spacious new deck, ideal for evening BBQs and entertaining. A newer furnace and brand-new central air ensure year-round efficiency and comfort. Main floor comprises of Living & Dining Area a full Washroom, Well equipped Kitchen, 2nd floor has 2 Good sized bedroom, Work/Media Loft and modern renovated 3 Pc Washroom. The partially finished basement includes an additional bedroom great for guests, a home office, or extra storage. Standard appliances included. Conveniently located near schools, shopping, transit, and major highways. Ideal for professionals or small families seeking a quality rental home. (id:60365)
47 Hinrichs Crescent
Cambridge, Ontario
Listing in the highly desirable area of Branchton park neighborhood in the eat-Cambridge. The Single family home offers 3 Bedrooms, 2.5 Bathrooms and single car garage. The main level features a bright open to above foyer, spacious kitchen and in the the dining area, an open concept floorplan with sliding doors to your backyard from the great room and a powder room for your guests complement this main level of the house. go up the stairs to the large primary bedroom with a walk-in closet, a 4 piece ensuite bathroom, and another 2 additional generously sized bedrooms with a 4 piece bathroom. Closer to grocery stores, schools, park and all major amenities!!!! (id:60365)
220 Holmesdale Avenue
Hamilton, Ontario
A stunning legal duplex 1.5 Storey with Pool, Hot tub and exotic backyard, Features 3+1 beds, approx. 1850 sqft total living space , separate side entrance to bright and airy legal basement, Laminate on the main floor, 2 custom kitchens with island and backsplash, 3 full bathrooms with designer vanities, customized accent walls with shelves, modern light fixtures, Brand new baseboard & trims, Aria vents, two panel doors, 2 laundries, 2 electric fireplaces and large windows throughout. Located in one of the best neighbourhoods in Hamilton East. Minutes from the HWY and all local amenities. A must-see home! (id:60365)
73 Somerset Avenue
Hamilton, Ontario
MOVE INTO THIS 3 BEDROOM HOME LOCATED IN QUIET NEIGHBOURHOOD SITUATED IN CENTRAL HAMILTON. AN OPEN CONCEPT FLOOR PLAN WITH HARDWOOD FLOORS THROUGHOUT THE MAIN LIVING AREA. STEP OUT TO A NEWLY RENOVATED SUNFILLED ROOM FOR STORAGE THAT WALKS OUT TO A LARGE BACKYARD. THE DINING ROOM IS OPEN TO THE KITCHEN WITH ELECTRIC FIRE PLACE. UPSTAIRS 3 BEDROOMS WITH AN UPDATED BATHROOM. LAUNDRY AND STORAGE AREAS ARE LOCATED IN THE LOWER LEVEL. RELAX AND READ A BOOK ON THE NEWLY UPDATD FRONT PORCH AND WATCH THE TIGER CATS FANS PASS BY. CLOSE TO SCHOOLS AND SHOPS. (id:60365)
4673 Fergus Avenue
Greater Sudbury, Ontario
Welcome to 4673 Fergus Ave located in a mature neighbourhood in Val Therese just minutes from local amenities. This quaint raised bungalow is located on an oversized lot and boasts 3+1 bedrooms and two baths. The main floor hosts a kitchen, dining room, large family room, 3 of the homes bedrooms and a four piece bath. The lower level is partially finished featuring a fourth bedroom, 3 piece bath, workshop and large recreation room. Flooring, trim and some personal touches would make this space your own. The large laundry room here also offers plenty of storage. The oversized yard has two garden sheds and provides plenty of space for kids, pets and entertaining. The furnace, a/c and roof were replaced in 2016. The potential of this little gem is endless. Don't wait to book your personal tour, it won't last long. (id:60365)
Lower - 27 Hollybrook Trail
Kitchener, Ontario
Walkout Basement for Lease. Discover luxury in this bright 2-bedroom walkout basement apartment in Kitchener's desirable Doon South, boasting heated flooring, quartz countertops, a rangetop, stainless steel fridge, and a separate washer/dryer. Enjoy abundant natural light from large windows and a walkout to a private backyard with captivating views. This family-friendly community offers excellent connectivity with quick access to Highway 401, is within walking distance to J.W. Gerth Elementary School and Grand River Transit bus stops, and is just a short drive or bus ride from Conestoga College Doon Campus, providing ample green space with numerous nearby parks and trails (id:60365)
19 East 44th Street
Hamilton, Ontario
Check out this bright and spacious 3-bedroom, 1-bathroom home located in a quiet, family-friendly neighbourhood on the Hamilton Mountain. With a functional layout, tons of natural light, and a warm, cozy atmosphere, this home is perfect for families, young professionals, or anyone looking for a comfortable place to call home. Enjoy a private backyard ideal for relaxing, gardening, entertaining, or letting the kids play. Convenient on-site laundry, included parking, and proximity to schools, parks, shopping, and public transit make everyday living easy. Tenants are responsible for 70% of the utilities. (id:60365)
15 Woodbine Avenue
Kitchener, Ontario
15 Woodbine Avenue, Kitchener. A standout residence in one of Kitcheners most desirable family-friendly neighbourhoods, this former Eastforest model home is filled with quality finishes, thoughtful upgrades, and timeless design that still holds up today. Nestled on a quiet street, this two-storey home offers the perfect blend of comfort, functionality, and curb appeal. From the moment you walk in, you're greeted by an inviting layout with sunlit living spaces, generously sized principal rooms, and a classic floor plan designed to meet the needs of a growing family. The main floor features a bright living and dining area ideal for entertaining, a well-appointed kitchen with ample cabinetry and prep space, and a cozy family room perfect for everyday relaxation. Upstairs, you'll find three spacious bedrooms, including a primary suite with a walk-in closet and private ensuite. The basement offers additional potential for future living space, play areas, or an in-law setup. Step outside to enjoy the private, fenced backyard a perfect setting for summer barbecues or safe playtime for the kids. Located just steps from excellent schools, parks, trails, and amenities, this home offers not just a place to live, but a community to grow into. Whether you're upsizing, relocating, or investing in your family's future, 15 Woodbine Avenue checks all the boxes. (id:60365)
2032 Coronation Boulevard
Cambridge, Ontario
Prime Development Opportunity 2032 Coronation Blvd, Cambridge Unlock the full potential of this exceptional property, located in a high-demand residential corridor in Cambridge. Set on a substantial 0.46-acre lot (approximately 160 ft frontage) with R2/R3 zoning, this property offers incredible flexibility for both immediate use and future development. Whether you're envisioning a multi-unit infill, townhome project, or holding for mid-rise residential redevelopment, this site is ideally positioned for growth. What makes this offering truly unique is the opportunity to combine with neighbouring properties also currently available, creating a significant land assembly with enhanced frontage and scale. Such a package is ideal for developers looking to capitalize on intensification policies and Cambridges evolving residential planning vision. Property Highlights: Zoning: R2/R3 allows detached, semi-detached, triplex, rowhouse, and potential mid-rise (subject to approvals) Lot Size: 0.465 acres / approx. 20236 sq ft Frontage: Approx. 160 ft Official Plan: Designated Residential The property includes a character-filled **2-storey home (built 1921)** with **4 bedrooms, 2 baths**, and over 160 ft of frontage on a high-visibility, high-traffic corridor. Currently tenanted or owner-occupied use is possible, while you finalize your development plans. Located minutes from major transportation routes, schools, and shopping, this is a golden opportunity to secure a versatile, future-ready property in the heart of Cambridge. (id:60365)
3 - 91 Westmount Road N
Waterloo, Ontario
Private room for rent very close to the University of Waterloo, ideal for a student or working professional. The home offers shared access to a well-maintained kitchen, comfortable living spaces, and on-site laundry. Conveniently located beside public transit, and just steps from TNT Market, Waterloo Rec Centre, shops, restaurants, and parks, this space combines comfort with unbeatable convenience. All utilities, including Wi-Fi, are included in the rentno extra charges. One parking spot is available for an additional $100 per month. (id:60365)
G4 - 20 Palace Street
Kitchener, Ontario
MODERN COMFORT MEETS URBAN CONVENIENCE Welcome to Unit G4 at 20 Palace Street! Step into stylish, low-maintenance living with this beautifully designed 2-storey stacked townhome in Kitcheners vibrant Laurentian Hills community. With 2 generous bedrooms, 1.5 bathrooms, and over 1,300 SF of thoughtfully laid-out space, this home offers the perfect blend of comfort and modern design. The main level features an open-concept layout, highlighted by a contemporary kitchen with quartz countertops, stainless steel appliances, and a functional island. Enjoy the comfort of in-suite laundry, central air, and two private balconiesideal for sipping your morning coffee or unwinding at the end of the day. Built in 2023, this home still feels brand new and offers a clean, bright atmosphere throughout. You'll also appreciate the included parking space just steps from your door and access to visitor parking for guests. Nestled in a fantastic, family-friendly neighbourhood, youre just minutes from McLennan Parkhome to walking trails, a splash pad, and a popular dog park. Daily essentials are nearby with Zehrs, FreshCo, and Sunrise Shopping Centre all close at hand. Youll also find plenty of dining options and cozy cafés within walking distance and many more just a short drive away. With excellent schools, public transit, parks, and easy highway access, everything you need is right here. Come see what modern, connected living looks likethis one truly feels like home. Book your private showing today! (id:60365)
122 Clark Street
Shelburne, Ontario
A Rare Opportunity to Own a Stunning, Sun-Filled Freehold Townhome on a Huge Premium Corner Lot! Built in 2021, this beautifully maintained 1,727 Sq.Ft. home blends modern comfort with thoughtful design. Enjoy exceptional outdoor space, perfect for summer gatherings, kids play, or future landscaping ideas. The oversized main floor living room provides a warm and inviting space for both everyday living and entertaining.The rare extra-large driveway comfortably fits at least 5 vehicles ideal. Inside, you'll find a chefs dream kitchen featuring a spacious center island, granite countertops, breakfast area, separate kitchen area and sleek open-concept layout. Upgraded hardwood floors, a stained oak staircase, and luxurious washrooms elevate the homes overall charm.Generously sized bedrooms, including a spacious primary suite with ensuite bath, offer comfort and privacy for the whole family. Large windows throughout flood the home with natural light. Conveniently located near top-rated schools, shopping, parks, and all major amenities. Move-in ready and shows like new this is one you dont want to miss! (id:60365)
6 Embassy Drive
Hamilton, Ontario
Experience refined living in this beautifully updated Hamilton home, offering over 5,500 sq. ft. of living space on a 63 ft wide lot. Featuring 4+1 bedrooms, 3+1 baths, a designer kitchen, multiple dining and living areas, skylight and natural light all over and a family room with fireplace, this home is perfect for entertaining or everyday comfort. The primary suite offers dual walk-in closets with ensuite, while the lower level adds nearly 2,000 sq. ft. of in-law potential. Step outside to your private oasis with a heated saltwater pool, expansive deck, and new cabana . Perfect for your family and guests to enjoy summer. All that just minutes from Albion Falls, shops, and top schools. (id:60365)
15 North Water Street
Kawartha Lakes, Ontario
DIRECT WATERFRONT! This charming 2,000+ sq. ft. home sits on a 162-ft WIDE direct riverfront lot on Gull River, offering seamless access to Balsam Lake and the iconic Trent-Severn Waterway. Perfect for boating, nature lovers, or those seeking a serene lifestyle. This home has been lovingly maintained and updated over the years. Featuring 4 spacious bedrooms and 2 bathrooms, this home offers multiple living spaces with panoramic water views.The main level includes a formal living room with side entrance, a family-sized kitchen with a dining area overlooking the water, a bright & spacious family room with a walk-out to a large deck and a lovely sunroom with a fireplace insert and walk-out to deck overlooking the water- a perfect place to relax and take in nature. A convenient combined two-piece bath and laundry is also located on this level. Upstairs, the primary bedroom boasts stunning water views, while 3 additional bedrooms provide space for family and guests. A newly renovated 4-piece bath completes the upper floor. Outdoors, enjoy the expansive landscaped yard, with easy access to the waters edge with a convenient dock for your boat and toys. The extra large deck is ideal for entertaining and provides views of the river to mouth of Balsam Lake. This home is located in the town of Coboconk or Coby as we like to say, offering restaurants, a marina, Tim's and essential services. Larger towns like Lindsay and Fenelon Falls are a short drive away. Many updates over the years include Metal roof, Windows, Electrical, Ultra Violet System, Flooring, and Bathrooms. With proximity to both nature and amenities, this home offers a rare blend of convenience and tranquility. Whether you seek a full-time residence or a waterfront retreat, this property is the perfect place to live, relax, and enjoy all that the Kawarthas has to offer. (id:60365)
#419 - 2782 Barton Street E
Hamilton, Ontario
LJM Towers Luxury New Condo for lease. One Bedroom, One Bath Spacious Unit features Modern Design & Smart Home Technology . Enjoy The views of the breathtaking Niagara Escarpment at your Suite. This South Facing Unit Includes 1 underground parking space, stainless steel appliances, and elegant smooth 9feet ceilings throughout.Residents have access to a wealth of high-end amenities, including an outdoor BBQ area, a fully equipped fitness centre, a stylish party room with a kitchen. Located on Barton St., this prime location offers easy access to GO bus, shopping, dining, transit, and major highways. Don't miss the opportunity to call this exceptional condo home. 9 months INTERNET IS INCLUDED in the Rent. (id:60365)
16 Windale Crescent
Kitchener, Ontario
Welcome to this fully renovated 3 bedroom, 2 bathroom two-storey semi-detached home in the highly desirable Laurentian Hills neighbourhood. Top 5 Highlights of the Laurentian Hills Area: 1. PLENTY OF LIVING SPACE this home features 1204 square feet on the main and second level. 2. PRACTICAL LAYOUT - Designed with both style and functionality in mind, this home features a layout that embraces defined living spacesperfect for todays lifestyle. 3. GARAGE + PRIVATE BACKYARD Rare combo offering indoor parking, extra storage, and an outdoor retreat. 4. LOCATION! Just minutes from Sunrise Shopping Centre, grocery stores, restaurants, highway access and everyday conveniences. Easy access to schools, green spaces like Laurentian Park and conveniently located close to major routes, highway access and public transit. 5. FINISHED BASEMENT WITH WALKOUT A standout feature offering direct access to the backyard. The basement provides flexibility with LOTS of natural light with its walkout design. Recent Upgrades include: Roof (2023), Hot Water Heater replacement (2025), freshly painted (2025). Dont miss out on this opportunity with its modern upgrades, walkout basement, and prime location. (id:60365)
655a Royal Fern Street
Waterloo, Ontario
Great Location For First Home Owners Or Investors! Welcome To The Well Maintained, 3 Bed, 2.5 Bath Semi Detached, Surrounded By Breath-taking View Of Conservation Area. Enjoy The Quietness At Dead End Of The Street. Open Concept Main Floor Features Laminated In Living Room, 9' Ceiling In Foyer, Sliding Door At Eat In Kitchen Take You To Double Tier Patio, Fenced Ravine Backyard, Backing Onto Trail Is For Real Entertainer During The Summer Time. Close To Waterloo/Wilfred Laurier University, Boardwalk Medical Center, YMCA, Library And Costco. Laminated Floor Throughout The Unit, Which Is Super To Be Cleaned Up! Access To Garage From Inside. Rough-In For Central Vac, 3 Piece Bath In Basement. Come See The Beautiful Home! (id:60365)
93 Rye Road
South River, Ontario
75 acres of tranquility surrounded by natures paradise. Located in the Unorganized Township of Lount near South River, Ontario, only 3 1/2 hours North of Toronto. Close to many attractions such as Mikisew Provincial Park, Alquonquin, quick access to OFSC snowmobile trails and Eagle Lake and Deer Lake with ample boating, fishing and public swimming nearby. Between North Bay & Huntsville, part of the world-renowned Muskoka region, the area is a very popular tourist destination. LAND: Private and secluded among pristine forest. Acreage in this area is increasingly difficult to find. Potential expansion with future building sites with sizeable lake at back of property. Front of land is currently 20% developed with Occupants and guaranteed income (details available) suitable for a Super couple or live/work Property Management. Remaining land is vacant, untouched forest. $ 225,000 worth of Roads Constructed with drainage/culverts have been installed throughout the property. HOME: Several Tiny Homes available for sale separately priced between $85,000-$220,000, if required or build your own home). WAREHOUSE: Within the 5,000 sq ft covered + 5,000 sq ft uncovered fully equipped warehouse, Tiny Homes on wheels can be built all year round, which also allows for expansion to unlimited builds for additional income. The property generates supplementary sales from lumber/firewood/wood furniture from logs collected from the property. Motivated Seller. *For Additional Property Details Click The Brochure Icon Below* (id:60365)
103 Wilton Road
Guelph, Ontario
Bright, open, and full of upgrades, this 3+1 bed, 2 bath detached home sits on a landscaped premium corner lot and delivers the perfect blend of space, function, and style. The main floor showcases soaring ceilings and an open concept layout made for everyday living and entertaining. A refreshed kitchen shines with quartz counters, dual skylights, stainless steel appliances, a new double sink, and freshly painted cabinetry (all 2025), flowing into a tiled dining area with a walkout to the side yard. New luxury vinyl flooring (2025) grounds the living room, while the large lower-level family room offers even more room to relax or gather, with big windows, a walkout to the deck, and direct access to the basement. Upstairs, you'll find an updated 5-piece bath (2021), a spacious primary with a double closet and two other comfortably-sized bedrooms. The finished basement (2019) adds even more flexibility to the home, featuring a 4-piece bathroom, a bright fourth bedroom with pot lights and above-grade windows, a dedicated playroom, and ample storage to keep everything organized and tucked away. There's also a spacious rec/exercise room with laundry neatly tucked into the closet, plus cold storage. Practical touches continue with direct mainfloor garage access and parking for four vehicles (1.5-car garage + 3-car driveway). Outside, the fully fenced yard provides a deck, garden space, and peaceful views with no direct rear neighbours. Minutes from parks, schools, shopping, and other great Guelph amenities. Extras: Roof 2021, Furnace 2014, A/C 2013, New light fixtures throughout (except playroom) 2025. (id:60365)
83 Hinrichs Crescent
Cambridge, Ontario
Welcome to this delightful 3-bedroom, 3-bathroom home! With a fresh, inviting interior and upgrades throughout the house, you'll feel right at home. This home features spacious bedrooms and convenient upstairs laundry, ensuring comfort and ease. Enjoy the luxury of walk in closets and abundant natural light. The finished basement offers another living space, complete with a full washroom and laundry. The backyard is a perfect oasis for you! This home offers everything you need to create lasting memories. Don't miss out on this incredible opportunity! (id:60365)
2 - 80 Hamilton Street N
Hamilton, Ontario
Excellent retail/office space in Cedar's Plaza. Currently serving as a hair salon but many retails uses are possible. 684 sq.ft. well maintained plaza in the heart of Waterdown. Plenty of parking, great signage and exposure. Close to public transit, major roads and easy access to many households. TMI for 2025 $10.15 and Tenant will pay hydro, gas and telecommunication for the Unit. Water included. Tenant pays Water Heater Rental $55/mth plus HST. (id:60365)
46 Westmount Boulevard
Brantford, Ontario
Welcome to 46 Westmount! Located in Brantford's most sought after neighbourhood in Ava Heights. This open concept 2 storey Family Home with In-ground Pool is walking distance to trails, the Grand River, Glenhurst Gardens, the Brantford Golf & Country Club, schools and parks! Much larger than it looks from the outside, this homes boasts 2,257 sq ft above grade and has been mostly renovated from top to bottom. The main floor features 2 formal living areas with gas fireplace, a spacious dining area as well as an office space. The expansive kitchen is full of natural light with updated Quartz countertops. Upstairs you will find the oversized primary bedroom with two walk in closets as well as the freshly renovated en suite washroom (2024). Rounding out the upstairs are 2 more well sized bedrooms and a 4 piece bathroom. The fully finished basement offers yet another living area and rec space with plenty of storage. The backyard is your summertime Oasis. Just off the Kitchen is the 400 sq ft raised deck overlooking the landscaped backyard with the in ground heated pool. New pool liner (2023)/New safety cover (2024). Detached garage included with parking enough for 6-7 cars on the freshly coated driveway. Book your showing and fall in love today! (id:60365)
130 Wellington Street N
Shelburne, Ontario
**Welcome to this exceptional 6-bedroom bungalow, constructed in 2016, seamlessly blending multi-family living with outstanding income-generating potential. Thoughtfully designed, this home features 3 spacious bedrooms on the upper floor and an additional 3 large bedrooms in the separate downstairs apartment, offering unparalleled flexibility. With two distinct entrances, the layout ensures complete privacy, presenting ideal living arrangements for extended families or rental income. Maximized for comfort and bathed in natural light, each level boasts its own kitchen and 4-piece bath, creating two fully independent, comfortable living spaces. Yet, the beauty of this home lies in its versatility whether you choose to maintain these two separate sanctuaries or unite them into a single expansive residence, the choice is yours. Located close to downtown Shelburne, this property promises both personal enjoyment and an attractive investment opportunity. Explore the flexibility and charm of this unique home. Don't miss the chance to make it your own schedule a showing today and envision the possibilities!** (id:60365)
10 Downie Street
Stratford, Ontario
Outstanding breakfast restaurant and diner in the heart of Stratford and boasting very impressive sales and income! Features is a beautiful brick and beam breakfast restaurant situated in the busiest corner of downtown Stratford Ontario at the junction of Ontario St, Erie St, and Lakeside Dr. Facing the intersection with fantastic exposure and visibility this is the best location in the city. This restaurant has been a mainstay with a 25 year history. It moved to this new location in 2022 and the business came with it with exceptional sales and a great reputation. Amazing rent of $12,969 Gross with 8 + 5 years remaining in a 5,600 sq ft restaurant. Full commercial production kitchen with 19 ft hood, 3 walk-ins. Available with training. Excellent income on top of salaries for ownership. Please do not go direct or speak to staff or ownership. (id:60365)
9 Woodland Road
Amaranth, Ontario
Spacious 3 + 1 bedroom brick home in an enclave of beautiful executive country estates. 2 acre fenced yard with tall mature trees. Covered stone entrance freshly painted multi-level home offers ample space for a growing family. Finished lower level with wood stove, office and 4th bedroom offers walkout to stone patio. 3 large bedrooms including the primary bedroom with ensuite and closet. Tranquil rural setting yet close to town. 2 car garage with entry to the home. Numerous upgrades with contemporary finishes, newer shingles, california shutters, remote exterior lighting and generator. **Extras** water purification equipment, water softener (o), jacuzzi tub. (id:60365)
19 Dover Drive
Toronto, Ontario
Incredible investment opportunity with this turn-key purpose built 6 plex conveniently located in the Alderwood neighbourhood. Consisting of 5 large 2 bed 1 bath units and 1-1 bed unit this building has been very well maintained and managed. The 4 large above grade 2 bed units are complete with balconies and 4 pc baths. Lower level features a 1 bed and 2 bed unit, coin laundry, and 6 lockers. Large 60 x 138 lot provides for a large green space front yard and fully paved rear yard with 6 designated parking spaces. Conveniently located close to many amenities including walking distance to shopping, transit, Long Branch GO, minutes to parks schools and the Gardner expressway. Features 6 separate hydro meters and gas boiler system. Building comes fully tenanted with incredible rental upside potential. (id:60365)
604 - 4 Elsinore Path
Toronto, Ontario
Renovated Spacious Sunny 2 Bedroom Condo with Parking Spot! Enjoy Panoramic Views Overlooking Lake Ontario!, Quartz Counters, Samsung Smart Wifi Appliances. Spacious Bedrooms W/Lots Of Storage Space. Steps away From Parks, Vibrant Shops, Restaurants On Lakeshore, Biking & Walking Trails By The Water, T.T.C.At Your Doorstep, Go Station, Gardiner, Q.E.W, Close To Humber College Lakeshore & Much More! (id:60365)
Bsmt - 107 Spenvalley Drive
Toronto, Ontario
Beautiful Home in a High demand & Family oriented neighborhood. Renovated Kitchen with stainlesssteel appliances, stunning floors, potlights, modern washroom & spacious backyard. Right across the Park & School, Steps to Supermarket, Plazas, Malls, Banks & Place of Worships. (id:60365)
464 Dalmuir Mews
Mississauga, Ontario
Stunning open-concept freehold townhome built by Fernbrook with bright, modern finishes & a completely carpet-free interior. Hardwood floors run throughout the main & upper floor. This home is only attached at the garage on one side with alleyway separation, giving it the feel of a semi-detached. Yet it offers a layout & sense of space typically larger than many semis in the area thanks to its rare open-concept design. The floor plan is the Inverness model offering 1,720 sq.ft. not including the basement.Step into an enclosed front porch with storm door before entering the home through the front door into a spacious foyer with elegant pillars, welcoming you to the main level, which showcases a modern, spacious kitchen renovated in 2014 with a large granite island, contemporary cabinetry & plenty of storage, opening seamlessly to the dining & living areas. An electric/gas fireplace in the dining/kitchen area adds warmth & ambiance. A walk-out from the kitchen leads to a beautifully landscaped rear yarda private retreat that feels like your own botanical garden, perfect for outdoor dining & relaxing.Upstairs, the expansive primary bedroom impresses with a large walk-in closet & a spa-like renovated 6-piece ensuite (2016) featuring dual sinks, a soaker tub & a glass-enclosed shower. The second & third bedrooms are generously sized & feature large closets, offering excellent storage & versatility. Convenient upper-floor laundry adds everyday practicality.Additional updates include roof (2013), windows & patio door (2013), A/C & HVAC (2018), upper-floor toilets (2025) & new garage door with opener (2024) for peace of mind.Outside, enjoy landscaped gardens & a driveway that accommodates parking for up to 4 carsa rare convenience.Set on a quiet cul-de-sac street steps to a golf course, close to numerous elementary & middle schools, parks, trails, Heartland Town Centre, Highland Farms & transit. (id:60365)
427 Grand Highland Way
Mississauga, Ontario
Rare find! Original owners from the builder! A Stunning Home Located In The Heart Of Mississauga Close To All Major Amenities. Meticulously maintained and cared for over the years, this 3 bed, 3 bath property has a great balance between space and function, making it feel larger than 1,706 Sq Ft. The Large kitchen with eat-in dining offers ample counter space for cooking and entertaining. The expansive living room with high vaulted ceilings offers charming natural light, and situated as a central hub connecting the kitchen with the dining room. Upstairs you'll find a spacious primary bedroom with ensuite bathroom and walk-in closet, and 2 additional bedrooms separated by a large bathroom. The unfinished basement offers a blank canvas to make it your own. The backyard offers a fenced yard with mature trees, great for families, entertaining and outdoor activities. Close to Pearson Airport, Heartland Town Centre, Square One Shopping Centre, Frank McKechnie Community Centre and many schools such as the Nahani Way Public School, San Lorenzo Ruiz Elementary School Catholic School, St. Francis Xavier Secondary School, and Bristol Road Middle School. Close by parks include Credit Meadows and McKechnie Woods for outdoor enthusiasts. (id:60365)
904 Cherry Court
Milton, Ontario
Luxury and spacious less than 5 years old Townhome In a desirable location in Milton is available for lease. Home Overlooks A Great Pond over 1900 Sq Ft. 4 Bedrooms + Den & 3 Washrooms. Gorgeous Layout, 9 Ft Ceilings. Carpet-Free, Laminate Floors Throughout. Open Concept Living/Dining & Kitchen. Luxury Living Space. Second Floor Laundry Room For Added Convenience. Master Bedroom Comes With A 5Pc Ensuite. Lots Of Closet Space and Storage. 1 Car Garage. Modern Generous Sized Kitchen Area With A Large Island, Stainless Steel Appliances & Granite Countertop. Breakfast Area With A Wide Door Leading To The Backyard. Enjoy The Convenience Of Being Close To Schools, Parks And Shopping Center. (id:60365)





