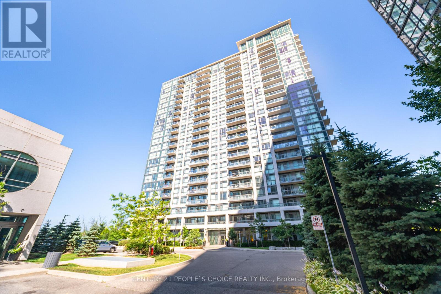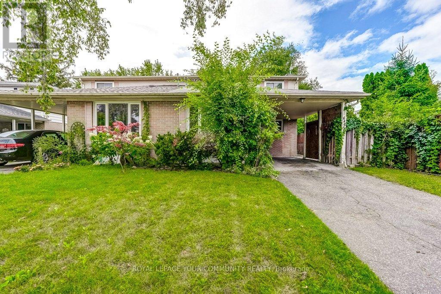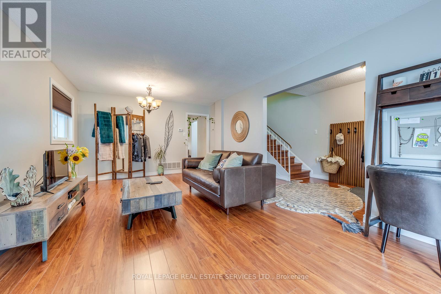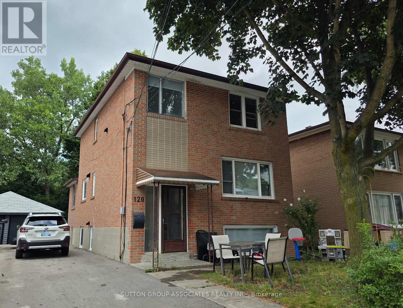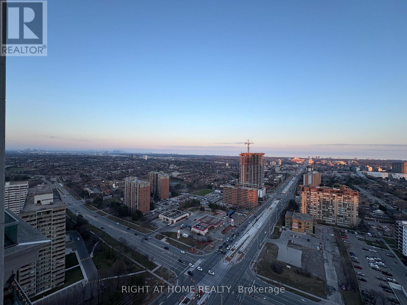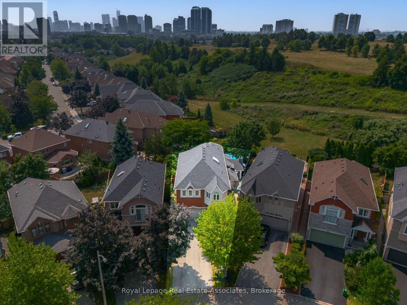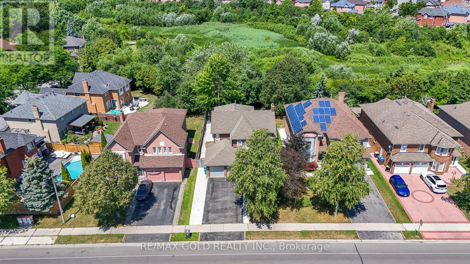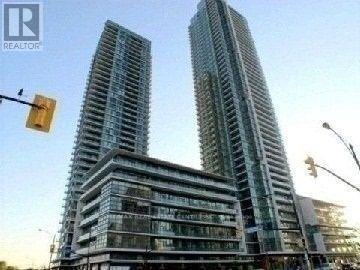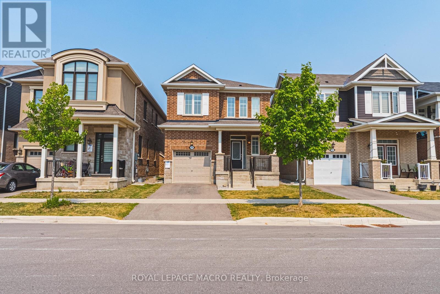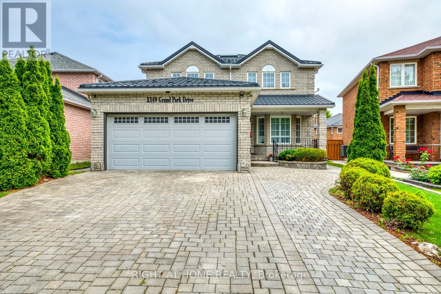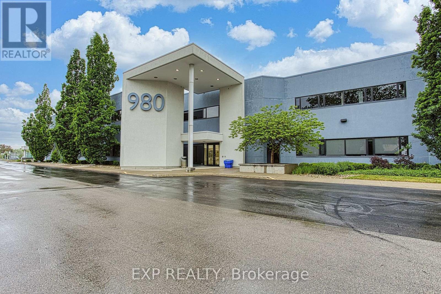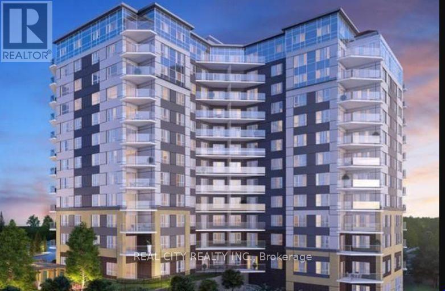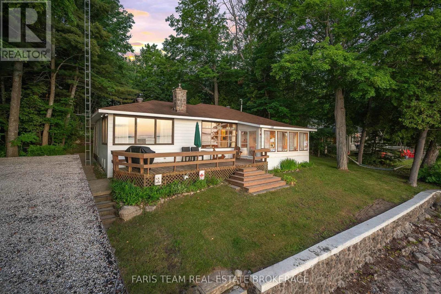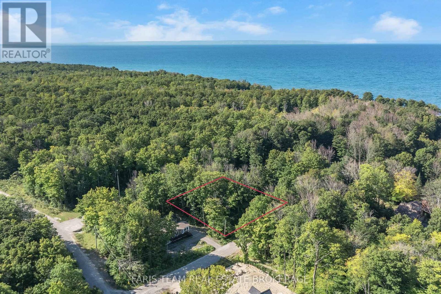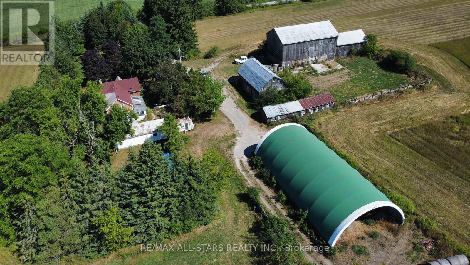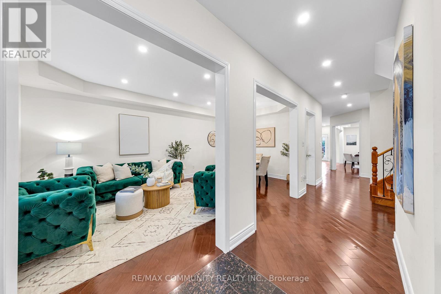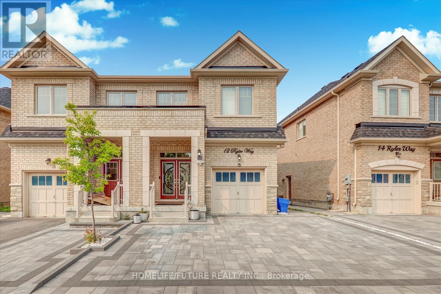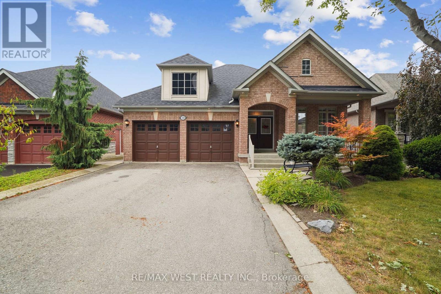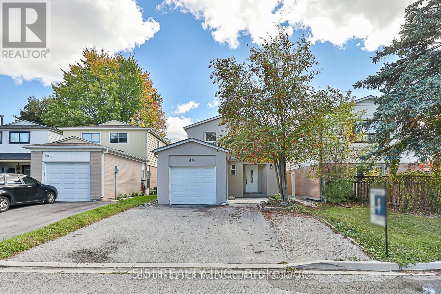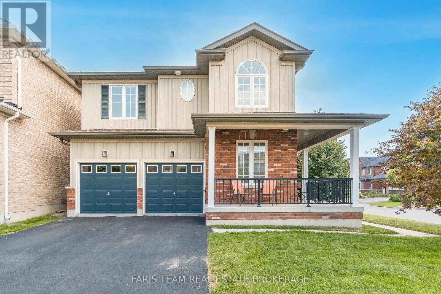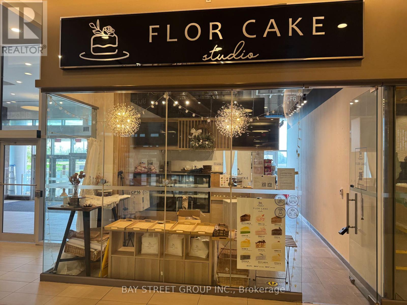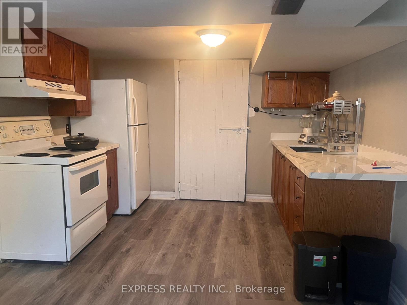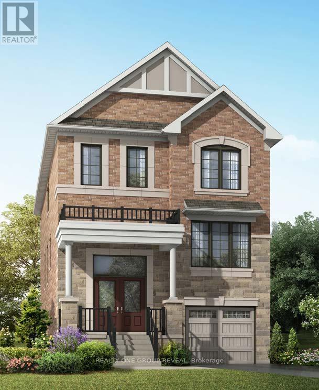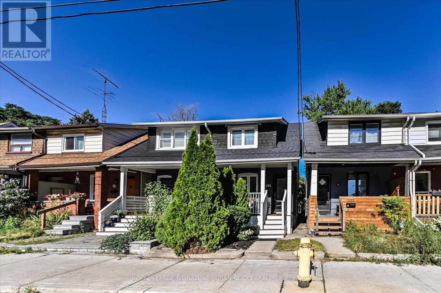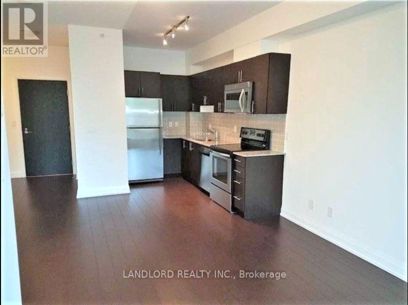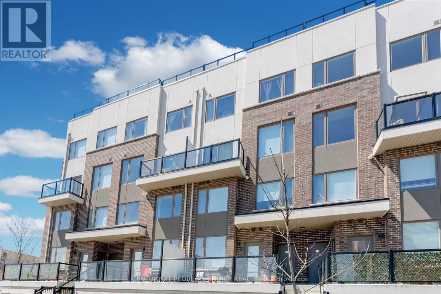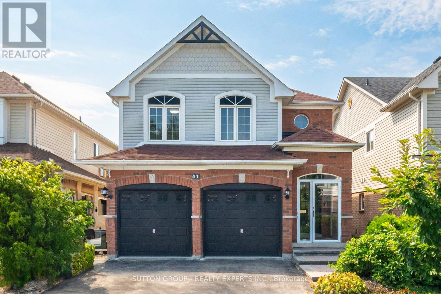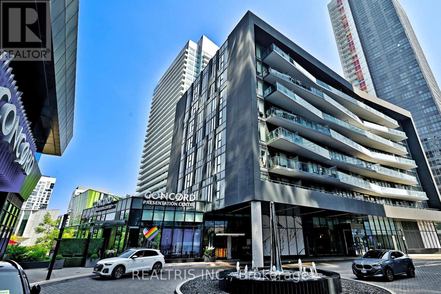108 - 349 Rathburn Road W
Mississauga, Ontario
Stunning 1-Bed+Den, 1-Bath Condo (2021 Build) with semi-luxury finishes and a private, Enjoy resort-style amenities gym, pool, sauna, bowling alley, tennis court, theatre, guest suite & 24-hr concierge. Low condo fees include heat & building insurance. Comes with 1 parking & 1 locker. Pet-friendly and minutes to Square One, GO terminal, schools & Hwy 403. (id:60365)
2290 Delkus Crescent
Mississauga, Ontario
This 4+2 Bedroom backsplit sits on a large lot on the very desirable Delkus Crescent in Cooksville! Perfectly located, its close to schools, Square One,Sherway Gardens, Dixie Value Mall, Hospitals, Major highways (QEW & 403), restaurants etc.Delkus Crescent is a quiet neighbourhood ideal for raising a family.The main floor offers a large eat in kitchen, dining room, living room and a separate bedroom and powder room. The upstairs features 3 good size bedrooms and a full washroom. The basement features 2 additional bedrooms, family room, kitchen, and bathroom. Large Backyard with separate shed. Driveway fits 3 cars. Furnace and AC Unit are Owned. Great functional layout in this deceivingly large home can be purchased as an investment (total rent collection is$4400/month) as great tenants are willing to stay, or... move in your own family after renovating it to your taste! House is dated but in very good shape! Do not miss this gem! (id:60365)
97 Martin Street
Milton, Ontario
Welcome to 97 Martin Street, a bright and spacious townhome in the heart of Old Milton, just steps from charming downtown shops, restaurants, parks, and a local church. This well-maintained 3-bedroom home features a light-filled layout with ample closet space throughout and a generous primary bedroom with two closets. As you enter, you're greeted by an open-concept living space and dining room that flows seamlessly into a well-appointed kitchen with a cozy breakfast area perfect for both everyday living and entertaining. With its unbeatable location, classic charm, and move-in-ready condition, this home is a rare find in one of Milton's most sought-after neighborhoods. (id:60365)
120 Edinborough Court
Toronto, Ontario
***OVER $100,000.00 YEARLY INCOME*** Utilities Paid By Tenants. Discover this exceptional investment potential with this charming, renovated detached home situated on a potential double lot, featuring three distinct, self-contained units, each meticulously modernized with updated kitchens and bathrooms throughout. The upper level offers a 2-bedroom unit, the main floor presents a 2-bedroom unit, and the lower level provides an additional 1-bedroom unit, all contributing to significant rental income possibilities. This property also boasts a private driveway with parking for 6 vehicles and garage for 2 vehicles and a sauna. Located on a quiet street with direct access to a park, it offers a serene environment while providing easy access to public transportation, highways, and numerous local stores. Buyers should note that they will assume all tenants, and the sellers do no represent or warrant the retrofit status of the basement. (id:60365)
3503 - 3504 Hurontario Street
Mississauga, Ontario
Recently Renovated! Gorgeous Sun-Filled Corner Unit with One of the Best Layouts & Views in the Building! Enjoy Breathtaking SouthwestExposure with Stunning Lake and CN Tower Views. This Spacious 2 Bedroom, 2 Full Bathroom Suite Features Brand New Vinyl FlooringThroughout and Freshly Painted Walls for a Modern, Move-In Ready Feel. Functional Open-Concept Layout with Floor-to-Ceiling Windows.Located in a High-Demand Central Area Close to Highways, Transit, Schools, Shopping, and All Amenities. Building Offers Exceptional Securityand First-Class Amenities Including an Indoor Pool, Gym, Party Room, and More! Some of the photos Virtually Staged** (id:60365)
5654 Dawlish Crescent
Mississauga, Ontario
Gorgeous and immaculately maintained 4 bedroom, 3 bathroom home in the highly sought-after East Credit community. This thoughtfully designed home offers a spacious and flexible layout with quality upgrades throughout including a sun-filled main floor featuring a welcoming living room with gas fireplace, a custom kitchen with quartz countertops, tons of cabinets, ample counter space, large pantry and a spacious breakfast area with walk-out to the backyard. Enjoy the seamless flow into the formal dining room equipped with French doors - ideal for entertaining or easily repurposed as a home office. Upstairs, the king-sized primary retreat impresses with a walk-in closet and a beautifully renovated ensuite complete with double sinks, oversized glass shower with niche storage, and custom built-ins. Three additional generously sized bedrooms, each with double closets, share a stylishly updated main bathroom. Located close to top-rated schools, parks, shopping, GO Transit and major highways this is the upgrade you've been waiting for. Some images virtually staged (id:60365)
5496 Windy Hill Court
Mississauga, Ontario
With the constant 35 degree weather it would be awesome to spend the rest of your summer outside by the salt water pool in your easy care, low maintenance backyard. Entertain your family and friends with ease and privacy as the property backs onto a green space so no backyard neighbors looking in. Most appealing is the outdoor washroom so no one has to step inside after enjoying a swim. Move the party indoors where you will find a spacious open concept main floor perfect for gatherings. Rich hardwood floors throughout the main floor. Custom gourmet kitchen with granite countertops, high end stainless steel appliances including a 6 burner gas Wolf stove and a large island ideal for a great work surface. Soaring ceilings in the living area, built-in cabinetry and a cozy fireplace in the family room finish off this unique layout. Upstairs are four generously sized bedrooms. The primary suite has a large walk-in closet and a spa like 5 piece ensuite. Each of the other bedrooms has ample closet and storage space. The finished basement is perfect for family movie nights and a large area ideal for play, gym or whatever you can imagine. Tons of updates including 25 yr roof replaced in2013, high efficiency furnace and A/C replaced less than 5 yrs ago, newer windows. Nothing to do but move in. Fantastic quiet family friendly court, close to parks, highways, shopping, community centre and great schools. (id:60365)
20 Mountainberry Road
Brampton, Ontario
Spectacular DETACHED House ** RAVINE One Of Its Kind, Sits on 50* Wide 135* Deep Lot & No House In Front As Well. This Beautiful Detached Home Boost Approx 2600 Sqft Above Grade. 4 + 2 Bedrooms & 4 Bath. New Modern Paint Thru Whole House. White Kitchen with Quartz Counter Tops & Backsplash Also Comes With New Stainless Steel Appliances. Home Features Separate Formal Living/Family/Dining. Pot Lights On Main Floor. 2 Bedroom Basement With Huge Living/Rec Area, Separate Entrance From Garage & Full Washrooms. Walk Out To **Ravine Backyard With Huge Lot**. A Must See Property! **Watch Virtual Tour** (id:60365)
803 - 4099 Brickstone Mews
Mississauga, Ontario
Bright Corner Unit with 934 Sq Ft of Living Space. Spacious 2 Br Plus Den . Laminate Floors In Throughout In Den Living/Dining And Bedrooms. Walk In Closet In Primary Bedroom. Granite Kitchen Counter. Floor To Ceiling Glass. Breakfast Bar. Fabulous Location. Walking Distance To Square One, Living Arts, Sheridan College And Central Library. Walk To Celebration Square, Food Basics, Ample Restaurants. (id:60365)
1907 - 234 Albion Road
Toronto, Ontario
Featuring not one, but two underground parking spaces - a rare and highly sought-after convenience - this beautifully renovated 2-bedroom, 1-bathroom condo stands out as a true gem in the building. Thoughtfully updated throughout, the suite offers a stylish, open-concept floor plan with wide-plank laminate flooring, a custom kitchen with stainless steel appliances, and a chic, fully renovated bathroom. Freshly painted and filled with natural light, this carpet-free unit extends to a private balcony with picturesque sunset views. Ideally situated just steps to public transit, top-rated schools, Humber River, golf courses, the hospital, and major highways. A turnkey opportunity offering exceptional value in a prime location. (id:60365)
728 Kennedy Circle W
Milton, Ontario
Welcome to this stunning 3-bedroom, 3-bathroom detached home in Milton's sought-after Cobban community. With 1,660 sq. ft. of beautifully finished living space, this home features 9-foot ceilings on the main floor and rich hardwood flooring throughout. The open-concept main level includes a modern kitchen with stainless steel appliances and a designer backsplash, along with a spacious living area centered around a sleek linear electric fireplace perfect for relaxing or entertaining. A beautifully finished maple staircase leads to the second floor, where you'll find three generously sized bedrooms, including a peaceful primary suite with a spacious, well-appointed en-suite bathroom featuring a large Super Shower. Two full bathrooms upstairs, along with a main-floor powder room, ensure plenty of space and comfort for the whole family. The basement offers a rough-in for a future 3-piece bathroom and enlarged windows, ready for your custom finishing. Outside, enjoy a private, fully fenced backyard, perfect for kids, pets, and outdoor gatherings. Cobban is one of Milton's newest, most family-friendly neighborhoods, known for its quiet streets, modern homes, and strong sense of community. This home is ideally located near top-rated schools, making it perfect for families. Just steps away are St. Veronica Catholic Elementary School and the newly opened Cedar Ridge Public School. For older students, St. Kateri Tekakwitha Catholic Secondary School is nearby, along with Craig Kielburger Secondary School, which offers a range of academic programs. Families will appreciate having quality education options within walking distance. You'll love being minutes from parks, playgrounds, schools, and the new Catholic high school. Commuters will appreciate easy access to highways, GO Transit, and nearby shopping plazas. This home combines style, comfort, and location an ideal opportunity for families and first-time buyers alike. (id:60365)
3349 Grand Park Drive
Mississauga, Ontario
Welcome to this beautifully updated 4+2-bedroom, 5.5-bathroom home, with legal basement! Ideally situated in one of Mississauga's most sought-after locations. Facing the greenbelt, this property offers the perfect blend of comfort and convenience. With 2,637 sq. ft. of living space above grade, this home features a thoughtfully designed layout with elegant finishes throughout. The main level includes a cozy family room with a gas fireplace, a separate living room with an electric fireplace, office and a spacious kitchen perfect for entertaining. The fully finished legal basement includes a separate entrance, 2 bedrooms, 3 full bathrooms, a living room, kitchen, laundry, and ample storage offering excellent income potential or space for extended family. Beautifully landscaped yard with a large deck, perfect for relaxing or hosting. Located in a family-friendly neighbourhood with good schools. Close to public transit, GO station, parks, major highways, hospitals, minutes to Square One, walking distance to shopping and amenities. Don't miss this rare opportunity to own a home in a very desirable location with unbeatable features and income potential! (id:60365)
4395 Castlemore Road
Brampton, Ontario
2.28 Acres land with 4 Bedrooms Home!! This property has potential future for development proposal for 40+ Townhouses!!Investors/Developers Pay attention!! Already considered by developer under proposal to develop 40 townhomes!! You can buy and become part of that investment project!! Seller is willing to sell this property to any investors or developers!! House is in very well condition!!4+2 Bedrooms!! Very convenient location!! Bought now and hold to make tons of money on this project.(Tenants Willing to Stay) (id:60365)
406 - 1471 Maple Avenue
Milton, Ontario
Very charming, upper level 1 + 1 Bedrm/1 Washrm very bright, open concept, turn-key low-rise condo unit at the edge Milton's eastern-most residential Dempsey neighbourhd on corner of main and James Snow Prkwy, just mins to 401/407, walk distance to plazas, restaurants, grocery stores, pub transit, schools, parks, Go Stn, community centres, library, Arts Centre, Walmart and so much more. This amazing east-facing condo unit features chestnut coloured hardwood throughout, large kitchen w/pull up breakfast bar, backsplash, vaulted ceilings, a large den that can be converted into guest bedroom/office/playroom etc, combined living and dining room, a sizeable primary room w/ built-in closets, a tastefully updated bathroom, ensuite laundry, a large extended balcony, a sizeable locker and 1 underground parking spot. The amenities of the building include car wash, a clubhouse w/fitness centre, building monitored security systems partyroom, etc. (id:60365)
105 - 980 Fraser Drive
Burlington, Ontario
Introducing a sleek and contemporary office space poised at 980 Fraser Drive suite 105, Burlington. Nestled conveniently just off Walkers Line, this modern haven is primed to elevate your business presence. Spanning across 5,200 sqft, the layout of this office space is thoughtfully crafted to accommodate diverse business needs. From open-concept work areas to private offices and meeting rooms, every corner is optimized for efficiency and collaboration. The sleek finishes and contemporary fixtures add a touch of sophistication, while ergonomic furniture ensures comfort during long work hours. State-of-the-art technology infrastructure caters to the demands of modern businesses, keeping you seamlessly connected and productive. Located in the heart of Burlington, the convenience of the location cannot be overstated. With easy access to major transportation routes and ample parking facilities, commuting to and from the office is a breeze for both employees and clients alike. Whether you're a budding startup, an established corporation, or anything in between, this office space offers the perfect canvas to realize your business aspirations. Elevate your brand presence and unlock endless possibilities at 980 Fraser Drive suite 105. Book your viewing today and step into the future of workspace excellence. (id:60365)
22 Phoenix Boulevard
Barrie, Ontario
Welcome to this fully bricked, bright, and spacious 4-bedroom, 5-bathroom 2-storey home offering over 2,500 sq. ft. of modern living. Located in highly sought-after South Barrie, this property combines style, comfort, and convenience. Step inside through the elegant double-door entry and be greeted by 9' smooth ceilings, pot lights, and large windows that fill the home with natural light. The main floor features a generous open-concept layout, including a large kitchen with quartz countertops, undermount sink, ceramic backsplash, and a breakfast area with sliding doors leading to the backyard. A separate dining room and den provide additional space for entertaining and family living. Upstairs, you'll find a spacious loft, convenient upper-level laundry, and 4 large bedrooms. The primary suite offers a walk-in closet and a luxurious 5-piece ensuite, while the additional bedrooms are bright and well-sized for the whole family. The unfinished basement, with its separate side entrance, provides incredible potential for future customization or an in-law suite. Situated close to shopping, Costco, restaurants, schools, the GO Station, and Hwy 400, this home offers both luxury and lifestyle in a prime location. Some Virtually Stage Photos. (id:60365)
1609 Wedgewood Drive
Wasaga Beach, Ontario
Top 5 Reasons You Will Love This Home: 1) Set on a stunning one-acre lot in a prestigious countryside enclave, this executive bungalow offers privacy, luxury, and a peaceful ravine backdrop with forever greenspace, your own quiet retreat complete with a saltwater pool 2) Step inside to discover refined finishes and thoughtful upgrades throughout, including vaulted ceilings, oak hardwood floors, high-end stone countertops, custom California shutters, built-in closet organizers, and dual sinks in the spa-like ensuite, with additional features such as owned solar panels, a built-in safe in the furnace room, a central vacuum system, auto-flush bidet toilet, and a full water softening and filtration system 3) Appreciate the ease of bungalow living with everything you need on one level, while the finished basement adds even more space to entertain, featuring a full games room, private theatre room, and direct access to the garage 4) Outdoors, the beautifully landscaped grounds include an irrigation system, upgraded decking, a new pool pump with robo-cleaner, smart exterior lighting, and additional highlights such as a newer heat pump and furnace (2021), new windows and garage door (2021), and front and rear security cameras 5) This turn-key, resort-style property presents comfort, technology, and luxury, offering a truly exceptional lifestyle inside and out. 2,334 above grade sq.ft. plus a finished basement. (id:60365)
409 - 56 Lakeside Terrace
Barrie, Ontario
This is a spacious and beautiful 2-bedroom, 2-bathroom corner unit condominium boasts approximately 804 sq. ft.(per builder)of modern living space, offering both comfort and style with soaring 9' ceilings, ensuite laundry and modern appointments including stainless steel appliances and LVP/porcelain tile throughout. Soak in the gorgeous views from your private corner balcony overlooking Little Lake! Enjoy the convenience of one parking space and a locker for extra storage. Enjoy smart home technology including smart thermostat, with control of the door locks, heat setting and Building communications through the 1 Valet app on your smartphone. Building amenities include a roof top terrace, gym, party room with pool table, pet spa, and guest suite. With its cottage country setting and quick access to local amenities and Hwy 400, residents can have the best of both worlds! Don't miss this opportunity for lakeside living at its finest! (id:60365)
1697 Champlain Road
Tiny, Ontario
Top 5 Reasons You Will Love This Home: 1) A rare 1/2-acre 100' waterfront lot, along the peaceful Shorelines of Southern Georgian Bay with endless space to relax, play, or explore. Centrally situated along Popular Clearwater Beachs highly desirable & naturally protected waters while offering priceless views of Beausoleil Island 2) Providing the perfect place to make memories all year-round, this charming 4-season, over 1,500 square feet, custom-built family cottage located in Southern Georgian Bay accommodates 6-10 guests & features a cozy 20' Cabin Bunkie placed among the lush gardens, for the kids or 2-4 additional guests 3) Property comes fully loaded with over $150,000 in added value, including a 21' Bowrider with < 250 hours of operation & a 14' Laser One Sailboat. The Boats are fully equipped & outfitted with all necessary operational or safety gear. Other extras include, a beach firepit for those nights under the stars, outdoor furniture with large Muskoka chairs for sitting on the deck or beach, Propane BBQ & assorted family activities for indoor or outdoor leisures 4) Making this a true turn-key retreat, it comes fully equipped with its own 32' Dry Lakeside Boathouse housing up to 25 ft of watercraft. The Naylor MR40 Marine rail push/pull system offers effortless & wireless access to the lake & supports over 4000 lbs along its 150 ft of Steel Track. Additionally, for the smaller Toys, Fishing gear or seasonal maintenance needs, there is a 10' Garden Shed quietly placed among the lush greens 5) Nestled on a quiet stretch of road, and just 90 mins away from the GTHA, lies your private gateway to Thousand Islands Retreat getaways. Whether travelling by Bike, Boat or Car you'll be at the places you love in just 20 mins, Horseshoe Valley, Awenda Provincial Park, Penetanguishene & Midland Harbour, Giants Tomb, Trent Severn Waterways & Honey Harbour. (id:60365)
550 Manly Street
Midland, Ontario
Top 5 Reasons You Will Love This Home: 1) Welcome to a thoughtfully designed 3-level sidesplit, featuring a bright main living area, three spacious bedrooms, and a finished lower level complete with a built-in TV unit, perfect for cozy nights in or hosting friends and family 2) Step outside to your own backyard oasis with a 16'x32' pool, surrounded by vibrant perennial gardens, multiple patios, charming gazebos, and a poolhouse, ideal for both summer entertaining and serene relaxation 3) Impeccably maintained with a strong sense of pride in ownership, this home is truly move-in ready, offering a fresh, well-cared-for space with no major updates required 4) Tucked in a convenient in-town location, you're just minutes from schools, parks, shopping, and essential amenities, everything you need is within easy reach 5) Whether you're starting a new chapter or looking to downsize in comfort, this home offers a welcoming, low-maintenance lifestyle in a friendly, established neighbourhood. 1,187 above grade sq.ft. plus a finished lower level. (id:60365)
Lot 18 Lakeland Drive
Tiny, Ontario
Top 5 Reasons You Will Love This Property: 1) Rare opportunity to build your dream cottage with this pristine vacant lot in an exclusive and quiet community near Georgian Bay 2) Convenient access to the water through backing public land and just a short walk from the lake at the end of this peaceful dead-end street 3) Added benefit of exclusive beach access available through the community association, offering a private and relaxing lakeside experience 4) This lot offers ample potential for various future uses and was thoughtfully purchased in an ideal setting years ago 5) Established in a tranquil rural environment, perfectly suited for those looking to enjoy nature, privacy, and a strong sense of community. (id:60365)
209 - 31 Huron Street
Collingwood, Ontario
Top 5 Reasons You Will Love This Condo: 1) Don't miss your chance to own one of the final remaining fully furnished suites at Harbour House, Collingwood's newest waterfront-inspired address, perfectly positioned just steps from the Harbour 2) This move-in ready gem offers a rare opportunity to skip the typical delays of new construction and start enjoying your new home immediately, whether you're downsizing, investing, or seeking a low-maintenance lifestyle by the water, this suite is the perfect fit 3) Inside, youll find a beautifully designed 791 square foot one-bedroom layout, complemented by a spacious 9x9 den, ideal for a dedicated home office, cozy reading nook, or inviting guest space 4) Enjoy the benefit of over $12,900 in premium upgrades, including a luxurious stone vanity in the bathroom, a stunning waterfall-edge kitchen island with matching backsplash, upgraded designer tile selections, high-end appliances, and sleek roller blinds throughout, all adding to the suites stylish and sophisticated appeal 5) To top it all off, your comfort is enhanced with a designated underground parking space, giving you year-round convenience and peace of mind791 above grade sq.ft. Visit our website for more detailed information. (id:60365)
2320 Brock Concession 11 Road
Brock, Ontario
This expansive 192.52-acre property (as per GeoWarehouse) offers a rare blend of agricultural potential and rural charm just minutes from town conveniences and an easy commute to the GTA. A large portion of the land is workable, making it ideal for farming or investment. The property features a charming 2-bedroom, 2-bathroom century home, a classic bank barn, a spacious coverall building, and multiple storage structures to accommodate a variety of agricultural or recreational needs. Situated on a prominent corner lot, the property boasts extensive road frontage along both Simcoe Street and Concession 11, offering excellent access and visibility. Whether you're looking to expand your agricultural operations, invest in a large parcel close to urban centers, or enjoy the peace and privacy of country living, this property has it all. (id:60365)
17 Rouge Bank Drive
Markham, Ontario
LUXURY LIVING IN A PRESTIGIOUS, FAMILY-FRIENDLY COMMUNITY This beautiful detached home sits in the quiet and family friendly Legacy Community. It features a bright layout, a modern kitchen with stainless steel appliances, 6-bedrooms, 4 bathrooms and a 920 sqft loft on the 3rd floor offering endless possibilities which adds luxury and functionality. This property also includes a detached garage, adding both convenience and extra storage. Together, these features bring LUXURY, PRESTIGIOUS, MODERN, ELEGANCE AND CONVENIENCE. (id:60365)
106 Mcdonnell Crescent
Bradford West Gwillimbury, Ontario
In The Highly-Sought And Prestigious Community Of Bradford. Open to Above Foyer. Large Windows Providing Natural Light Throughout, 9ft ceilings, Formal Dining Room, Upgraded Light Fixtures, Premium Hardwood Floors, A Family-Size Kitchen W/ Centre Island. Spacious Bedrooms, upgraded Bathrooms with standing shower. Close to all amenities. (id:60365)
12 Ryler Way
Markham, Ontario
Look No Further! Gorgeous Caste Rock Built Semi Detached Home In High Demand Location Next To Golf Club, With 4 Bedrooms And 4 Washrooms. Upgrades Inc Pot Lights, 9' Ceilings Makes This Already Spacious Home Feel Even Bigger. Hardwood Floors Throughout, Bright Open Concept Kitchen With Lots Of Natural Light, Quartz Counters & Island Overlook Great Room, Primary Bedroom W/Spa Like 5pc En-Suite, Side Entrance To Basement For Potential Rental Income, Double Door Entry, Interlocked Front/Side Entrance. Bright & Spacious. Minites To 407, Steel, Costco, Home Depot, Canadian Tire, Supermarket And Much More. (id:60365)
9 Kiernan Crescent
New Tecumseth, Ontario
Welcome to this stunning 2-storey home in one of Alliston's most desirable communities, featuring 4 spacious bedrooms, 4 bathrooms, and a fully finished basement, this home is designed for modern family living. The main floor impresses with 9 smooth ceilings, pot lights, gas fireplace, rich hardwood floors, and elegant oak staircase with black steel pickets that make a striking statement. An open-concept layout with large windows fills the home with natural light, creating a warm and inviting atmosphere. The seamless flow between the living, dining, and kitchen areas makes this space ideal for both entertaining and everyday living. The bright and beautiful kitchen with many upgrades boasts quartz counters, undermount sink, ceramic backsplash, stainless steel appliances and ample cupboard storage. Upstairs, you will find 4 generously sized bedrooms, including a private primary retreat complete with 4 piece ensuite and walk-in closet. The fully finished basement adds versatile living space perfect for a family room, home office, or gym. With its modern finishes, bright design, and prime location close to schools, parks, and amenities, this home is move-in ready and waiting for its new family. Some photos are VS staged. (id:60365)
133 Cupola Crescent
Vaughan, Ontario
Welcome to this beautifully maintained family sized Bungalow situated on a quiet quaint crescent in the desirable neighborhood of Vellore Village. This home features three bedrooms and four bathrooms. 9 ft ceilings. Functional sun filled Family sized Kitchen with plenty of cabinetry for storage and granite counter top space to prepare meals. Combined with a large eat in area which walkouts to a deck that leads to a generous sized backyard. Cozy family room with gas fireplace and pot lights. Entertaining sized living and dining. Primary bedroom with walk-in closet and ensuite. Separate side entrance. Finished basement with a spacious bedroom and a massive bright recreation room with kitchenette. In addition, a private functional living space with kitchen and eat in area. California shutters throughout. Pot lights. Crown moulding. Hardwood Flooring. Exterior Pot Lights. Double car garage with plenty of parking. Landscaped. Located just minutes from schools, shopping Vaughan Mills, Transit and Hwy400. Some Virtually Staged Photos. (id:60365)
694 Beman Drive
Newmarket, Ontario
Absolutely Gorgeous Bright 3 Br Detached On A Quiet Street In A Demanding Location. Extensively Upgraded Top To Bottom W/ New Stucco Exterior, Renovated Kitchen , Backsplash, Tiles, All Upgraded Bathrooms, Entrance And Interior Doors, Recently Built Deck, One Sets Of Appliances. W/Backyard Landscaping. Minutes To Schools, Hwy 404, Plazas, Transport. (id:60365)
1 Carter Street
Bradford West Gwillimbury, Ontario
Top 5 Reasons You Will Love This Home: 1) Whether you're looking to offset your mortgage or create the perfect space for extended family, the fully registered accessory dwelling unit (ADU) with the Town of Bradford offers incredible flexibility, with its own separate entrance and vacant possession guaranteed on closing, ideal for multi-generational living or as a high-demand income-producing rental 2) The upper level primary suite is a private oasis, complete with a serene sitting area, custom built-in headboard with integrated sconces, dual walk-in closets, and a newly renovated spa-inspired ensuite (2024), where you can indulge in a deep soaker tub, dual shower controls, and separate vanities, while the secondary bedroom is equally impressive, featuring its own walk-in closet and private ensuite, perfect for hosting guests or offering private space for family members 3) Step outside to your very own outdoor sanctuary, where a covered porch shelters a spacious 14'6"x8' all-weather swim spa, perfect for swimming, soaking, or unwinding no matter the season, alongside a convenient change room adding a touch of spa-like luxury, making the transition from exercise to relaxation seamless 4) Designed with both everyday living and entertaining in mind, the open-concept main level features a dedicated home office, a stylish mudroom with modern sliding barn doors, and a beautifully appointed eat-in kitchen with quartz countertops, a full wall of floor-to-ceiling pantry cabinets, and a handy central desk nook, ideal for work, study, or meal planning 5) Set on a generous corner lot along a quiet, no-sidewalk street, this home is perfectly positioned near top-rated schools, parks, trails, shopping, and Highway 400 for effortless commuting, with a bonus highlight including a custom built-in garden shed. 2,970 above grade sq.ft. plus a finished basement. (id:60365)
7 Golfview Boulevard
Bradford West Gwillimbury, Ontario
Top 5 Reasons You Will Love This Home: 1) Set on an impressive 0.75-acre lot in the prestigious Golfview Estates, this exceptional home offers the rare combination of space, privacy, and upscale living in one of the area's most sought-after neighbourhoods 2) Thoughtfully renovated from top-to-bottom, every detail has been modernized to the highest standards, including a new roof, furnace, electrical, plumbing, drywall, a UV light, and flooring, offering true peace of mind for years to come 3) Boasting approximately 3,600 square feet of beautifully finished living space, including a high-ceiling walkout basement and each above-grade bedroom featuring a walk-in closet and its own ensuite, ensuring privacy and luxury for everyone 4) Premium finishes throughout include rich hardwood flooring, heated bathroom floors in the basement, a smart toilet, skylight, EV charger, smooth ceilings, and rough-ins for built-in speakers and security 5) At the heart of the home is a chef-inspired kitchen with stainless-steel appliances, a large breakfast bar, and a seamless walkout to a covered patio, perfect for year-round gatherings with friends and family. 2,431 above grade sq.ft. plus a finished basement. *Please note some images have been virtually staged to show the potential of the home. (id:60365)
2709 - 105 Oneida Crescent
Richmond Hill, Ontario
Rare south-facing apartment with floor-to-ceiling windows and large balcony offering unobstructed vistas Location + Luxury + Lifestyle + NEW ERA At Yonge - Fabulous Floor Plan, 1 Bedroom + Den / 2nd Bedroom(Have a Door), 2 Full Baths, 9' Ceilings. Quartz Counters, Under Upper Cabinet Lighting, Glass Tile Backsplash, 4 Full Size S/S Appliances. Separate Ensuite Laundry Area with Washer & Dryer. Upgraded Wide Plank Flooring. Suite Alarm Connected to Concierge. 24 hr a day Monitoring and Security, Latch Smart Lock System, Pressure Balance Valves in the Bathroom, Short walk to Many Shops, Restaurants, Parks, YRT/VIVA/GO Bus Terminal, Langstaff GO Station & Yonge St. Short Drive to Hwy 7, 407, 404, 400, Top Rated Schools. Luxury Hotel Style Amenities Inc. 24 Hour Concierge, Indoor Pool, Large Gym/Fitness Centre, Yoga Room, Media/Games/Party Rooms, Multiple Outdoor Patio / Garden Areas with Weber BBQ's & Fireplace. Pet Wash Station, Visitor Parking. South Exposure. Parking & Locker Included (id:60365)
7820 5 Side Road
Milton, Ontario
A Rare Opportunity To Own A Charming 3-Bedroom, 1-1/2-Storey Home Situated On A Spacious 0.49-Acre Lot, Directly Across From A Serene Golf Course And Just 1 Minute To Hwy 401. This Well-Maintained Property Features A Fully Finished Walk-Out Basement, Natural Gas Service (A Rare Find In Rural Settings), And A Circular Driveway Offering Ample Parking And Easy Access. Zoned (Future Development), This Property Holds Incredible Long-Term Potential Ideal For Investors, Developers, Or End-Users Looking For Future Growth. A Unique Highlight Of The Home Is The Unfinished 3 Level Space Over 1500 SQFT Approx. That Can Be Easily Finished. Enjoy Country Living With City Convenience, In A Location That Perfectly Balances Peace, Privacy, Land Unbeatable Proximity To Key Routes And Amenities. Rough-Ins For 3rd Bath Next To Pr Bedroom Already In Place. Don't Miss This One-Of-A-Kind Opportunity In A Rapidly Developing Pocket Of Milton! (id:60365)
1cf6 - 9390 Woodbine Avenue
Markham, Ontario
Well-established bakery and cafe at the front entrance of King Square Shopping Center. Very good exposure with patio! Nicely set up with fully set of equipment and tools for bakery with sit in area and the patio! Very reasonable rent! New lease in place! Lots of surface and underground parking spaces. Two entrance can enter from mall and public. Landlord will provide a new 5+5 yrs lease, the gross rent starts at 3300+hst. (id:60365)
Bsmt - 80 Taunton Road W
Oshawa, Ontario
Renovated & Freshly Painted For Lease In An Excellent Location. New kitchen counter. Close To Durham College & Ontario Tech. Parks & Shops & Public Transit. 3 Bedrooms Basement With Seperate Entrance. (id:60365)
1652 Joshua Tree Lane
Pickering, Ontario
Beautiful pre-construction Windermere Model (Elevation EM) offering 2,446 sq ft of thoughtfully designed living space. Featuring 4 spacious bedrooms, 3 bathrooms, and a cozy gas fireplace. Home includes energy-efficient upgrades such as a tankless water heater and HRV system. Purchaser has the opportunity to choose all finishes. Rendering available; no physical tours as construction has not yet begun. Closing scheduled for March 11, 2026. (id:60365)
1125 Woodbine Avenue
Toronto, Ontario
Welcome to this beautifully maintained 3+1 bedroom semi-detached home just steps from Woodbine Subway Station. With excellent curb appeal and a charming covered front porch perfect for your morning coffee, this home offers the ideal blend of urban convenience and relaxed living.Step inside to discover high ceilings, spacious principal rooms, and a flexible layout with dedicated work-from-home space. Whether you're upsizing from a condo or looking for smart city living, this low-maintenance home is a perfect fit with no grass to cut and a private, fenced backyard designed for al fresco dining and entertaining.Enjoy the unbeatable walk score: groceries, doctors, cafes, and more are all within a short stroll. Hop on your bike and you're at the beach in minutes, ready for sunset boardwalk strolls. And when it's time to head downtown, the subway is literally a few steps away meaning minutes to the core. A rare opportunity to enjoy comfort, convenience, and charm in one of Torontos most connected neighbourhoods. This is location, location, location at its best. (id:60365)
96 Woodycrest Avenue
Toronto, Ontario
Deep Lot, Endless Potential, Unbeatable Location. Lovingly owned by the same family for over 50 years, this fully detached, 2-storey, 3-bedroom home sits on an extra-deep 144 ft lot with a private driveway and detached garage. Meticulously maintained by the same family for decades, its a home filled with love, care, and generations of memories now ready for a new family to make it their own. Inside, you'll find high ceilings, fresh paint throughout, and a separate side entrance offering potential for a self-contained in-law suite or income-generating unit. Whether you're dreaming of a renovation, expansion, or just a place to settle in and enjoy, the possibilities here are endless. Set on a family-friendly street, you're just steps to the Danforth's vibrant shops and restaurants, close to parks, schools, transit, and even your morning Starbucks run.This is the best of city living space, charm, and convenience all in one incredible package. A rare opportunity in a beloved neighbourhood. (id:60365)
16 Burningham Crescent
Ajax, Ontario
Discover This Beautiful Bungalow That Blends Comfort And Convenience In A Prime Location In Ajax. The Main Floor Features Gleaming Hardwood Floors, Smooth Ceilings, And Skylights That Fill The Space With Natural Light. Enjoy, A Spacious Living Room With A Walk-Out To The Deck, And Dining Room Overlooking The Living Room Which Makes It Perfect For Entertaining. The Renovated Kitchen is Inviting and Offers A Separate Eat-In Area. The Primary Bedroom Is A Generous Size With A 5pc Ensuite And Sitting Area Those Quiet Nights In, The 2nd Bedroom Is Spacious And Offers Ample Closet Space. The Finished Basement Offers Incredible Versatility With A Bar Area, Two Additional Bedrooms, A 4 Pc Bathroom And A Bonus Room Which Can Be Used As An Office Or Exercise Room. Walk Out To A Beautifully Landscaped Backyard From The Basement Which Is Private And An Ideal Setting For Relaxing And Entertaining. Just Minutes To Parks, Shopping, And Transit, This Home Is A True Gem So Dont Miss The Opportunity To Make It Yours! (id:60365)
210 - 3520 Danforth Avenue
Toronto, Ontario
Enjoy A Carefree Tenancy In This 1+1 Bedroom, 1 Bathroom Executive Suite Conveniently Located Close To Subway & Ttc. Features Include A South Facing 680 Sq Ft Suite With Engineered Hardwood Flooring In Principle Rooms, Open Concept Design W/Stone Counter Tops, S/S Appliances, Track Lighting, Spacious Master Bedroom, Den & Access To All Building Amenities. A Must See! **EXTRAS: **Appliances: Fridge, Stove, B/I Microwave, Dishwasher, Washer and Dryer **Utilities: Heat & Water Included, Hydro Extra (id:60365)
304 - 1460 Whites Road
Pickering, Ontario
Welcome To Urban Living At Its Finest! This Stylish 2 Bedroom, 3 Bath Stacked Townhome Combines Comfort & Convenience In The Heart Of Pickering. Featuring A Sun-Filled Open Concept Layout With Modern Finishes, A Sleek Kitchen With Stainless Steel Appliances, And A Walk-Out To Balcony For Morning Coffee Or Evening Relaxation. The Spacious Primary Retreat Includes A Private Ensuite & Walk-In Closet. Upstairs, Enjoy Your Own Expansive Rooftop Terrace With Clear Views & Gas BBQ Hookup Perfect For Summer Gatherings. Unbeatable Location Just Steps To Transit, Shopping, Dining, Schools, Parks & Only Minutes To Hwy 401 & GO Station. A Perfect Blend Of Style, Space & Lifestyle! Tenant will be responsible for Gas, Hydro, Water & Sewage, (Rental Tankless Water Heater, Air Handler (Enercare), Cable & Internet. (id:60365)
354 Blackthorn Street
Oshawa, Ontario
Charming Detached Home Backing onto a Park in the Heart of Oshawa. Step into this elegant detached residence in the vibrant heart of Oshawa - an inviting sanctuary that perfectly balances comfort and convenience. Backing onto a serene park, the home offers privacy and tranquility at every turn. Inside, discover four spacious bedrooms and four well-appointed bathrooms, ideal for families or guests. The bright, walk-out basement adds versatility, featuring its own kitchen-perfect for entertaining, multi-generational living, or a cozy in-law suite. Completing the package is a double-car garage and a lifestyle that blends urban accessibility with green-space serenity. (id:60365)
75 Pontiac Avenue
Oshawa, Ontario
Fully Renovated Top-to-Bottom In 2025, This Stunning Home Combines Modern Design With Everyday Functionality. Features Include: 3 Bedrooms Upstairs + 2 Downstairs Upgraded Bathrooms Modern Kitchen With Rotating Shelves, Quartz Counters & Wi-Fi Stainless Steel Appliances (Fridge, Stove, Oven, Microwave, Washer, Dryer) Pot Lights Throughout & Freshly Painted New Deck (2025) Overlooking A Deep Lot Ample Parking Spots For Multiple Vehicles! A Perfect Blend Of Style And Practicality, This Move-In Ready Home Is Ideal For Families Seeking Quality Finishes And A Functional Layout In A Prime Oshawa Location. (id:60365)
41 Solmar Avenue
Whitby, Ontario
Spacious 4-Bedroom Detached Home in Prime Taunton North Location! Professionally renovated in 2025, this 4-bedroom, 3-bathroom detached home in prime Taunton North offers a spacious open-concept layout with hardwood flooring throughout and porcelain tiles in the kitchen and foyer. The brand new kitchen features stainless steel appliances, quartz counters and backsplash, a breakfast area, and a walkout to a large, fully fenced backyard with a deck ideal for entertaining. Renovated powder room and quartz countertops in all washrooms add a touch of luxury. Central air conditioning and furnace were replaced in 2023 for year-round comfort. The extended driveway fits 4 cars side-by-side with no sidewalk. Potential for a separate entrance and legal basement apartment offers excellent future income opportunities. Conveniently located near top-rated schools, parks, conservation areas, shopping plazas, public transit, the GO Station, and Highways 401/407/412. Don't miss out, book your showing today! (id:60365)
301 - 204 Kingston Road
Toronto, Ontario
This beautifully updated large one-bedroom apartment offers the perfect blend of space, style, and comfort in a well-maintained, professionally managed building. Set in a well-maintained established complex in Toronto's sought-after Upper Beaches. Renovated to modern condo standards, the unit features a generous open-concept layout with a sunlit south-facing bay window that fills the living space with natural light throughout the day. The oversized living area easily accommodates a full living room set, home office, or dining nook, while the bay window creates a cozy spot for reading, relaxing, or growing plants. The separate kitchen has been tastefully modernized with sleek cabinetry, updated countertops, and quality appliances balancing contemporary finishes with the charm of the buildings original character. The bedroom is spacious and bright with ample closet space, ideal for singles or couples seeking room to spread out. The bathroom has also been fully renovated with clean, modern fixtures and finishes. Located in an established building with on-site laundry and professional property management, this unit offers both peace of mind and everyday convenience. Enjoy easy access to public transit, parks, shops, cafes, and all the amenities of a vibrant neighbourhood. A rare opportunity to enjoy a turnkey home that combines classic charm with modern comfort. (id:60365)
217 - 399 Adelaide Street W
Toronto, Ontario
Seize the opportunity to lease this impeccably and sophisticated condo in the heart of king west. This fully upgraded 2 Bedroom, 1-Bathroom residence boasts soaring 10-foot exposed concrete ceilings, creating an open and modern ambiance. The chef-inspired kitchen features a spacious center island with ample storage. Perfectly located just steps from the TTC, premier shopping destinations, and Toronto's finest restaurants, this condo offers unparalleled convenience. Residents will enjoy exceptional building amenities, including a state-of-the-art gym, a refreshing pool, a serene courtyard with a water garden, a chic billiard lounge, 24-hour concierge service, a party room, and much more. Don't Miss Out! Seize the opportunity to lease this impeccably and sophisticated condo in the heart of kingwest. This fully upgraded 2 Bedroom, 1-Bathroom residence boasts soaring 10-foot exposed concrete ceilings, creating an open and modern ambiance. The chef-inspired kitchen features aspacious center island with ample storage. Perfectly located just steps from the TTC, premier shopping destinations, and Toronto's finest restaurants, this condo offers unparalleled convenience. Residents will enjoy exceptional building amenities, including a state-of-the-art gym, a refreshing pool, a serene courtyard with a water garden, a chic billiard lounge, 24-hourconcierge service, a party room, and much more. Don't Miss Out! Option to include select furniture if required. Please enquire (id:60365)
611 - 90 Queens Wharf Road
Toronto, Ontario
Enjoy The Downtown Lifestyle In This Luxury Boutique Condo. Beautiful One Bedroom Suite With A Functional Layout And Amazing Amenities. This Suite Features A Modern Kitchen With Premium Built-In Appliances And Cabinet Organizers; A Spa-Like Bathroom With Marble Tiles; In Suite Washer/Dryer And Roller Blinds. Move In And Be A Part Of This Vibrant Community! Extras: ***Conveniently Located At Bathurst + Fort York !*** Close To Multiple Transit Stops, The Waterfront, Restaurants, Library, 8-Acre Park, Financial/Entertainment Districts. Easy Access To The Gardiner And Lakeshore, Billy Bishop Airport (id:60365)
1502 - 60 Shuter Street
Toronto, Ontario
Fleur Condo In Heart Of DT, 2BR + 1Den, 2 Full Bathrooms Total 869 Sqft Of functional living Area! The Den Can Be Used as office or bedroom. Sun-filled And Spacious, Open Concept Modern Kitchen, Great Exposure That Facing SE. Walking Distance To Ryerson, George Brown, U Of T, Hospitals, Shopping & Restaurants. Amenities Included Concierge, Gym, Media Room, Party/Meeting Room, Rooftop Deck/Garden and more (id:60365)

