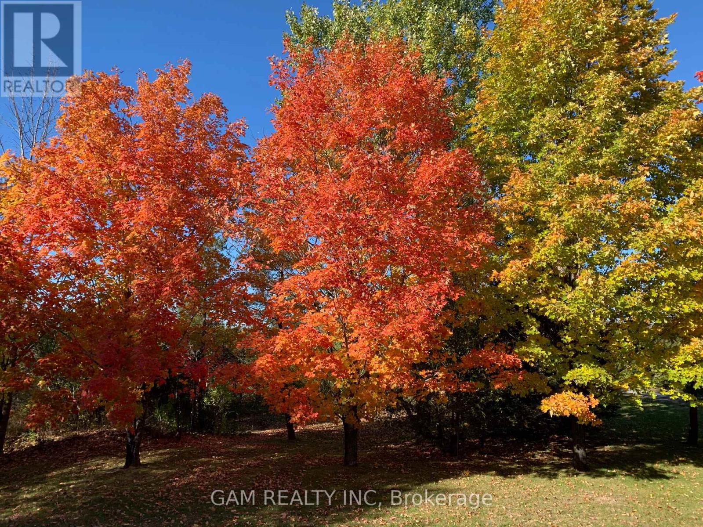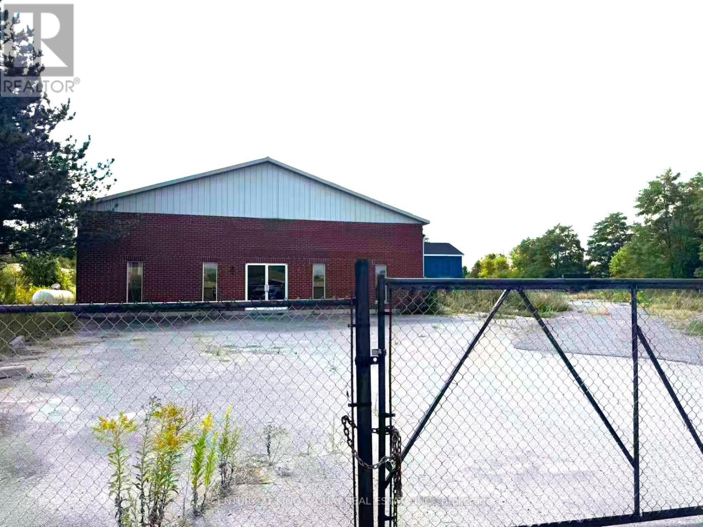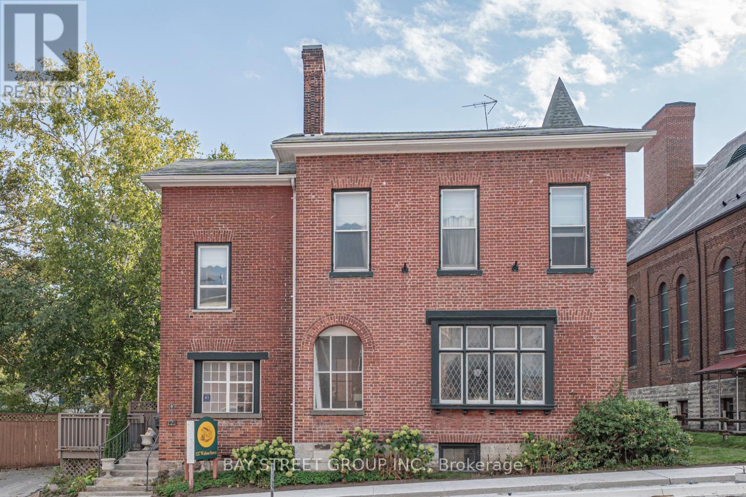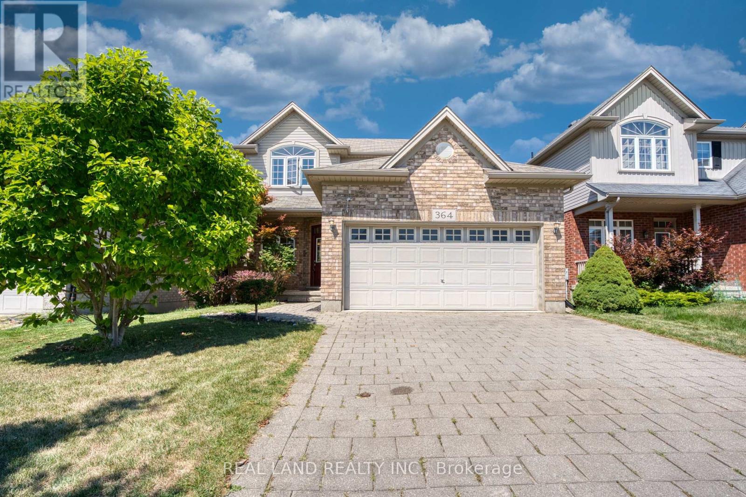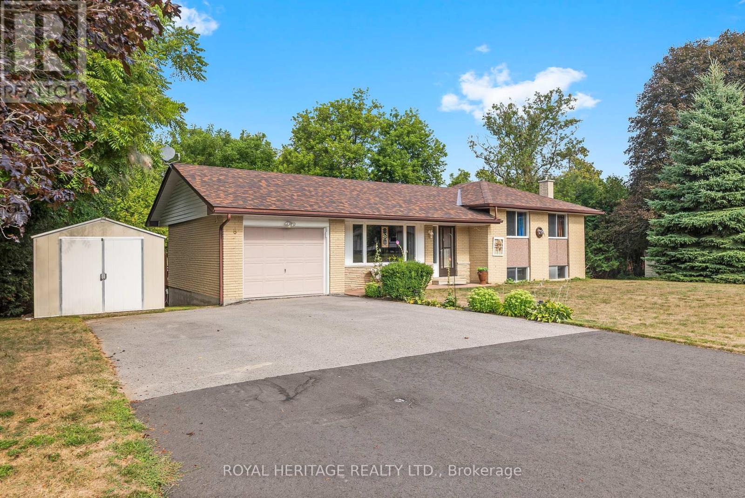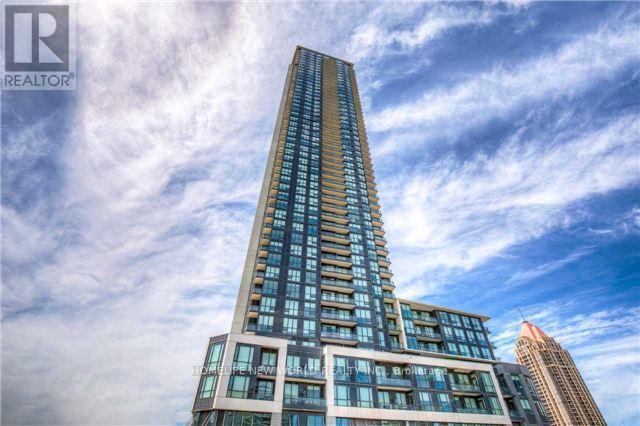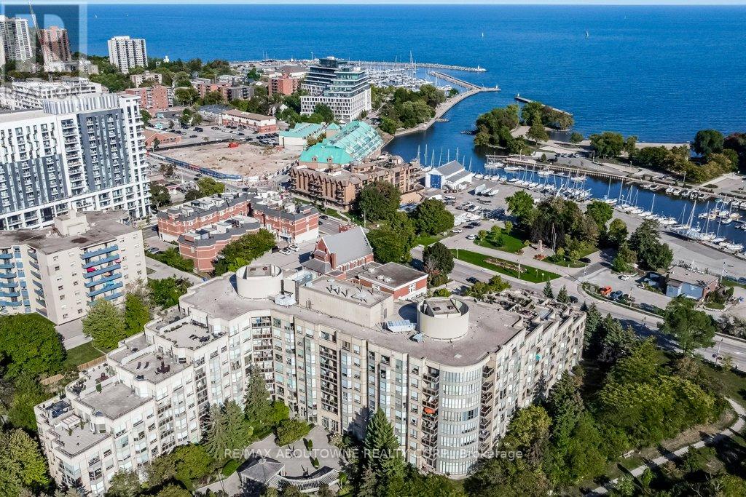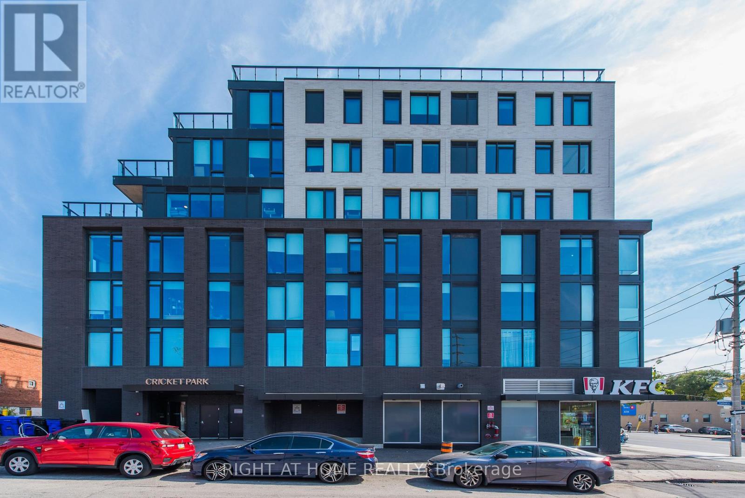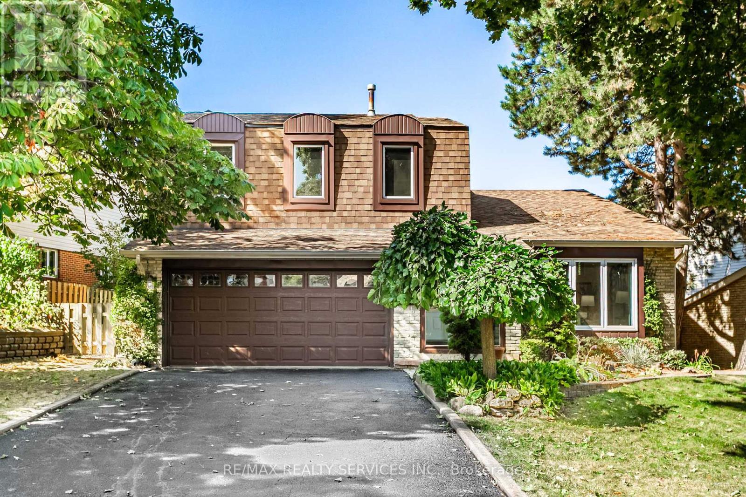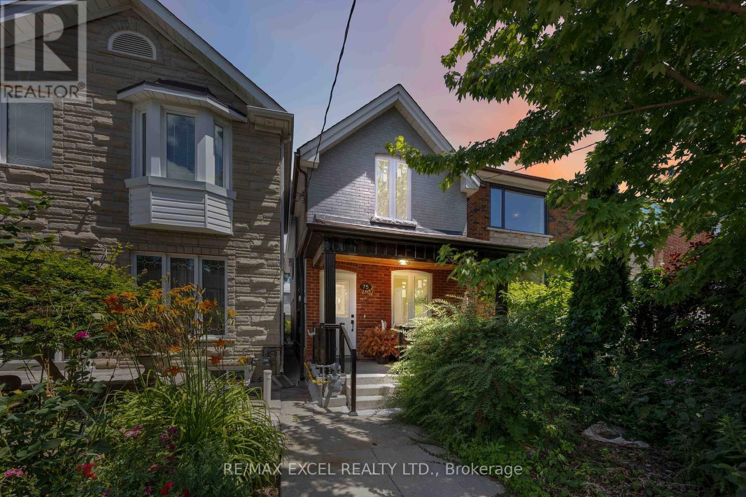418 - 101 Erskine Avenue
Toronto, Ontario
Rare 741 sq ft. 1+1 layout with two complete bathrooms, and fully-upgraded, chef-inspired kitchen with ample granite counter space and matching backsplash. This Tridel-built luxury residence has a fully enclosed den that has the versatility of a secondary bedroom, home office, or personal sanctuary. The upgraded kitchen is designed to impress with granite countertops, a matching backsplash, premium built-in appliances, and elegant under-cabinet lighting. A rare find in condo living, the generous counter space is ideal for both everyday living and entertaining. Soaring smooth-finish ceilings paired with upgraded dimmable smart LED lighting create an open and airy atmosphere by day and a warm, refined ambiance by night. Floor-to-ceiling windows invite abundant natural light, complemented by pull-down blackout shades for the ultimate in comfort and privacy. The spacious primary suite comfortably fits a king-sized bed and features a walk-in closet and direct access to a modern ensuite bathroom. Meticulously maintained by its original owners and freshly painted, this residence offers true move-in-ready luxury. The unit also features an ensuite laundry. An added convenience is the storage locker, located on the same floor just steps from your door. Residents enjoy access to world-class amenities, including a 24-hour concierge, a large fitness/gym area with a separate yoga studio, an infinity pool, saunas, billiards lounge, theatre room, stylish party spaces, guest suites, free overnight visitor parking, and a resort-inspired garden terrace complete with cabanas and Napoleon BBQs. All of this within walking distance to the TTC subway, the upcoming LRT, renowned schools, fine dining, premium shopping, and vibrant city life, an address that embodies both elegance and convenience. This unit must be visited in person to truly appreciate the space, the finishes and the uniqueness. (id:60365)
5355 Hinchinbrooke Road
Frontenac, Ontario
Discover 12 acres of peaceful rural land surrounded by natural conservation perfect for building your weekend retreat, putting up a shed for extra storage, creating a seasonal campsite, or simply enjoying the privacy and beauty of nature. With a spacious driveway and entrance to property already in place. Just 30 minutes from Kingston and 2.5 hours from the GTA, and close to lakes, golf, trails, and local shops. Embrace your own private escape while staying connected to everything you need. (id:60365)
6829 Dale Road
Port Hope, Ontario
Opportunity knocks for builders, contractors, and value-add investors. This is a free-standing industrial building with(3-Phase 600V, 1500 AMPS transformer on site),Prime location just 25 mins from Oshawa & 1.5 km north of Hwy 401 at Hwy 28. Features clear heights up to 24, 1 loading dock, 2 large drive-in doors, offices & lunchroom, plus outside storage zoning. (id:60365)
127 Walton Street
Port Hope, Ontario
A rare opportunity to own one of Port Hopes iconic heritage properties. Steeped in character, this 4600 sq. ft. commercial/residential multi-use building blends historical charm with modern upgrades. Featuring fabulous original woodwork, double staircases, seven spacious principal rooms on the main floor, plus five bedrooms (four with ensuites) upstairs and a versatile third-floor loft.Once home to the renowned Manor on Walton B&B, this property offers endless potentialwhether as a live/work residence or for a wide variety of uses including restaurant, café, yoga studio, florist, professional office, or boutique services. With upgraded electrical, plumbing, and heating, two kitchens, and updated bathrooms, the property is both functional and inviting.Ample front and rear parking, excellent signage exposure, and a prime location just steps to Walton Streets historic core, the Ganaraska River, and nearby beaches make this an exceptional investment. Multiple layout options on the main level offer creative flexibility to design your perfect vision. (id:60365)
14 - 364 Skyline Avenue
London North, Ontario
Location, location, prime location! Welcome to 364 Skyline Avenue a spacious 4+1 bedroom, 3.5-bath family offering approximately 2,680 sq. ft. of living space in one of the citys most desirable neighborhoods. Featuring a fully finished walkout basement, this property provides both comfort and versatility to suit your familys lifestyle.Enjoy a host of recent updates, including a new ceramic floor (2024), washer and dryer (2019), kitchen appliances (2019), air conditioning (2019), and a water heater (2018).Perfectly situated within the highly sought-after Jack Chambers Public School and A.B. Lucas Secondary School zones ideal for families. only minutes from Masonville Mall, this home blends modern upgrades with everyday convenience, delivering exceptional value in an unbeatable location. walk out basement to patio, large rec room. Lower bedroom with large closet. This home has been well cared for and is ready for its next lucky owner. (id:60365)
8 Lisa Court
Cavan Monaghan, Ontario
Welcome to 8 Lisa court. Located in one of Millbrook's nicest streets, this home is in walking distance to the medical centre, the newest and best playground for miles and shopping is also only a short walk away. This side split home is located on a quiet cul de sac and backs on to a forested setting for seclusion and privacy. The home is comfortably laid out with bedrooms on the top floor and a spacious family room in the basement complete with a walk out. Perfect for families or commuters since the home is just less than 4 minutes to the highway 115 and 12 minutes to the 407. Properties on this street don't come to market often. Book your showing today. (id:60365)
1197 Dartmouth Cres Crescent
Oakville, Ontario
Brand New & Luxury Townhouse W/ 4 Bedrooms & 3 Bathrooms ** This stunning townhouse located in a highly sought-after & family-friendly community features a modern kitchen with stone countertops, brand new appliances, a central island and an open-concept layout which is capable to accommodate all family entertainments. The primary bedroom boasts a luxurious ensuite and a generous walk-in closet. Other great size bedrooms sharing a 4 pieces bathroom have a large window and closet. Additional features include ample storages & closet space throughout the house. Ideally located in the heart of Upper Oakville. The property closes to top-rated schools, shopping centers, major highways, and superstores. Don't miss this opportunity to enjoy this brand-new townhouse.The property is very close to Highway 403 and the QEW, saving you a lot of commuting time. Heres even better news: a new K8 school-Harvest Oak public school with a kindergarten has just been built nearby. New school started at September ,2025 ,The campus is beautiful, and the teaching staff is excellent. It only takes about 10 minutes to walk to school in the morning and evening. Come and see for yourselfthis is your perfect place and wonderful home! All Window Blinds & Major Appliances Will Be Installed soon.** (id:60365)
4011 Brickstone Mews
Mississauga, Ontario
Bright & Spacious 1-Bedroom Condo in Prime Square One Location!Welcome to this modern condo in the heart of Mississauga, just steps from Square One. Featuring a sleek kitchen with stainless steel appliances and a convenient breakfast bar, a generously sized bedroom with a 4-piece bath, and ensuite laundry. Includes one parking space and one locker.Enjoy premium building amenities such as a 24-hour concierge, indoor pool, fitness center, and party room. Walk to Square One Shopping Centre, Sheridan College, Living Arts Centre, YMCA, Fine dinings, transit, and more.Perfect for first-time buyers, downsizers, investors, or anyone seeking vibrant urban living! (id:60365)
519 - 2511 Lakeshore Road W
Oakville, Ontario
Extremely Rare Bluenose Corner Unit with Private Terrace in Bronte Harbour Club! Welcome to the prestigious Bronte Harbour Club, where lakeside living meets unmatched convenience. This rarely available terraced corner Bluenose unit offers 1,457 sq. ft. living with panoramic, breathtaking views of Lake Ontario, Bronte Harbour, and Bronte Creek. Featuring 2 spacious bedrooms, 2 full bathrooms, and soaring 9-foot ceilings, this suite is filled with natural light and designed for comfort. The highlight is the private 700 sq. ft. terrace, an entertainers dream, with incredible vistas from every angle. Additional features include two parking spaces, one locker, and resort-style amenities: 24/7 concierge and security, indoor pool, sauna, fitness centre, games room, woodworking shop, party room, guest suite, and an expansive outdoor terrace by the creek. Residents enjoy the warmth of a well-managed, friendly community with exceptional staff. Located steps to Bronte Village, you will have everything at your doorstep: marina, waterfront trails, shops, cafes, restaurants, Farm Boy, yacht club, and endless outdoor activities from canoeing and kayaking to cycling and walking. Easy access to public transit, the GO station, and major highways makes commuting effortless.This is a one-of-a-kind opportunity to own a signature unit in one of Oakville's most desirable waterfront residences. (id:60365)
601 - 7 Fairbank Avenue W
Toronto, Ontario
Welcome to one of the largest 3 bedroom suites at The Cricket Park Reasidences - professionally managed modern rental building in the heart of bustling Dufferin & Eglinton. Smartly laid out almost 1000 sqft unit that is featuring two full bathrooms, plenty of storage, large windows with custom window treatments, top of the line laminate flooring throughout, loft-style exposed concrete ceilings, recessed lighting in bedroom, stainless steel appliances in your modern kitchen & ensuite laundry. Views of downtown skyline and Lake Ontario. Building features a party room, work from home lounge, outdoor terrace with BBQ, smart parcel lockers & smart access. Steps away from TTC, Eglinton LRT, parks, trails, major supermarkets, banks, restaurants, bars and other entertainment. The building is pet friendly (with restrictions). Roommates are welcome. Utilities are extra. Lockers are offered at $50/m extra. Parking is available through a city street parking permit or on surface lots nearby. *** Rent this unit in September for 13 months and get 1 month of free rent! *** (id:60365)
16 Marchmount Crescent
Brampton, Ontario
Welcome to 16 Marchmount Cres, a rarely offered detached 5 level back split in Brampton's desirable Central Park neighborhood. Proudly maintained by the original family, this spacious home offers over 2,000 square feet of living space with 4 bedrooms, 3 bathrooms, partially finished basement and parking for 6 vehicles. Designed for comfort and versatility, it features an open concept layout with vaulted ceilings, updated lighting, fresh paint, and a bright kitchen overlooking the cozy family room with a wood burning fireplace and a walkout to a private mature treed fully fenced backyard. For your convenience, there is a laundry shoot from the second floor to the first floor laundry room. The primary suite includes a walk-in closet and ensuite, while additional bedrooms provide generous space for family living. Situated on a quiet crescent and just steps away from a park, schools, shopping and transit. Major updates include the roof 2015, furnace 2015, and windows 2021. A true gem ideal for first-time buyers, upsizers or investors. (id:60365)
75 Harvie Avenue
Toronto, Ontario
Stunning fully renovated detached home in a prime location! **Brand new family room added in July 2025** This move-in-ready property has been updated top to bottom and never lived in since completion. The open-concept main floor features a spacious living and dining area, modern kitchen with quartz countertops, stainless steel appliances, and an oversized island. A sun-filled breakfast nook overlooks the yard. Upstairs boasts four large bedrooms with walk-in closets and two stylish 4-piece baths. The finished basement offers a bright rec room with pot lights, perfect for a gym or home theatre. A brand new family room was added in 2025 for extra space. Enjoy a private patio and proximity to top schools, parks, amenities. **Brand new family room extension added in July 2025** (id:60365)


