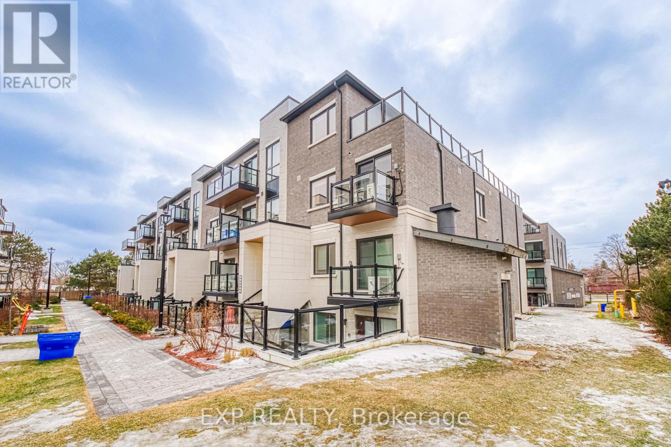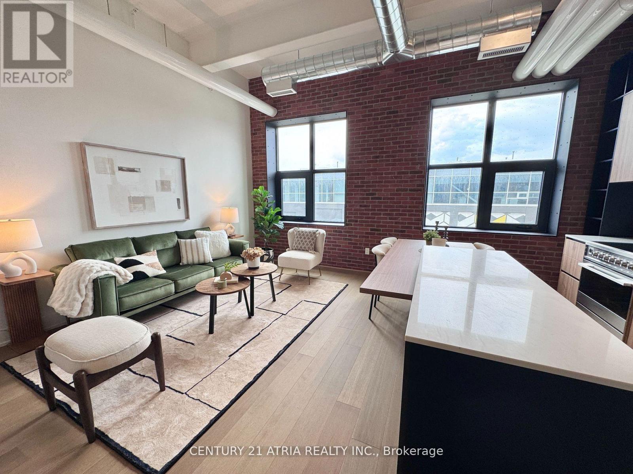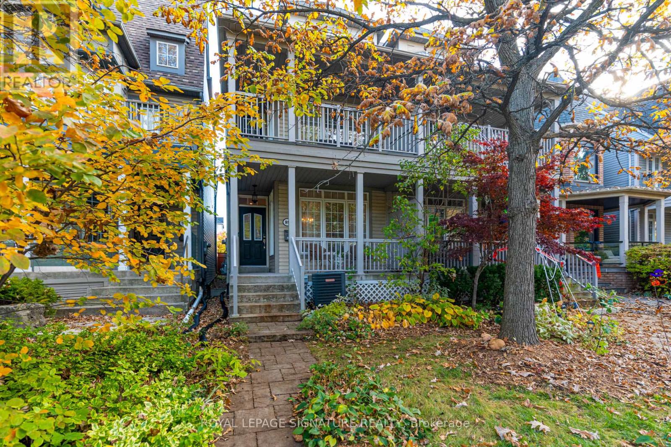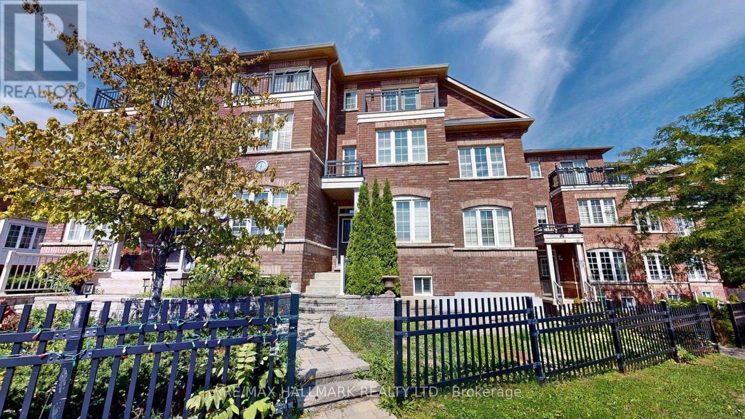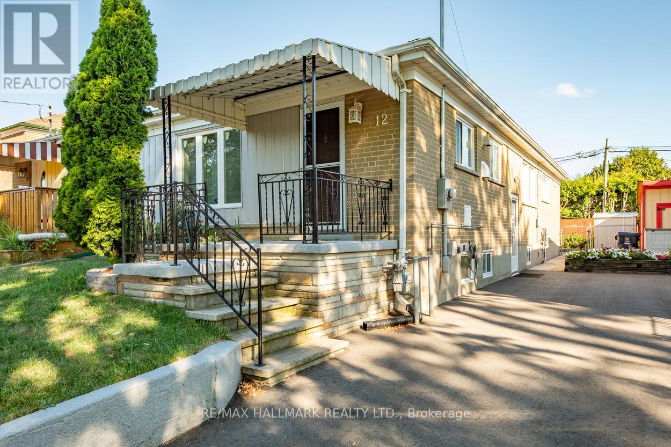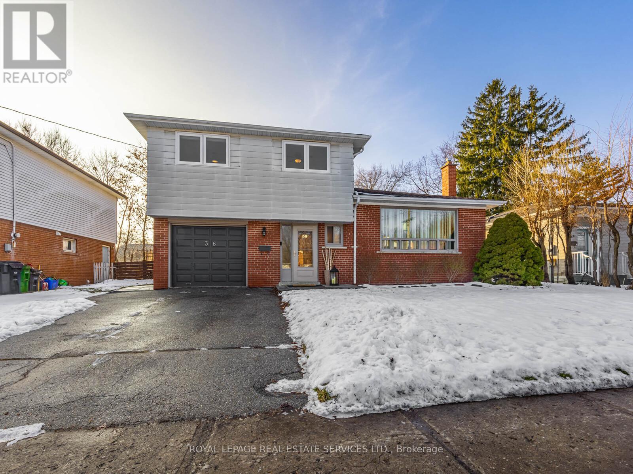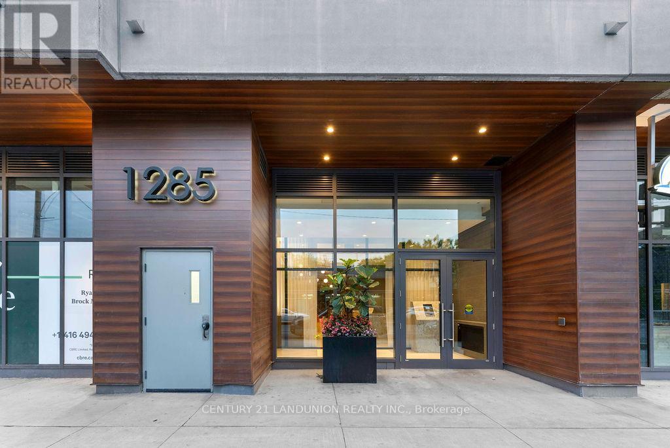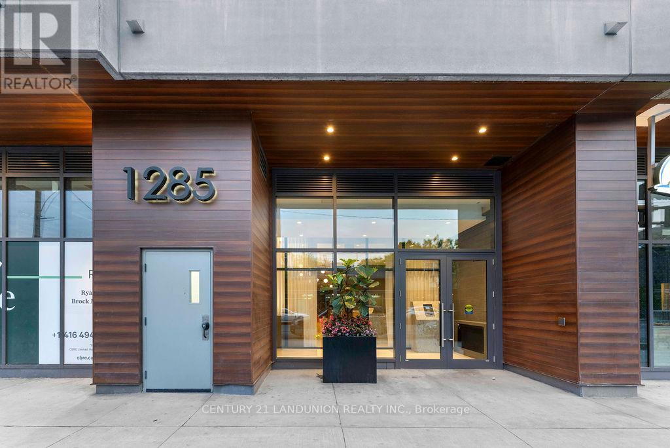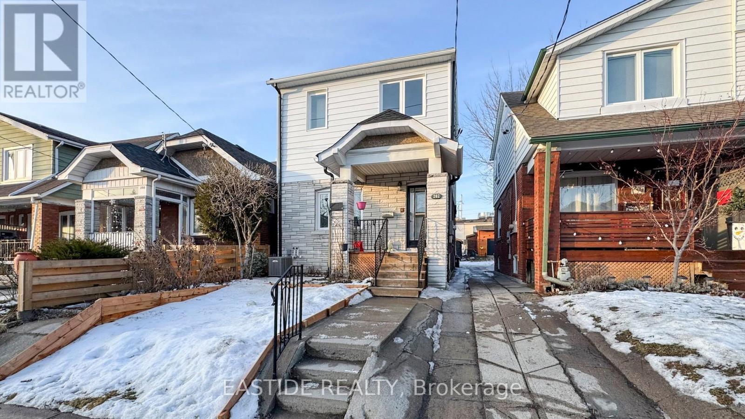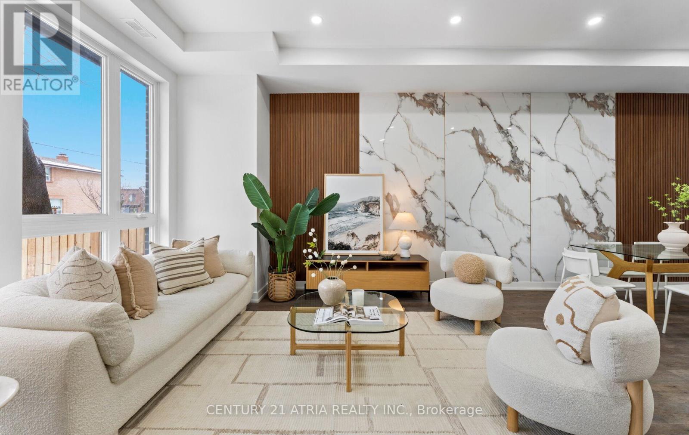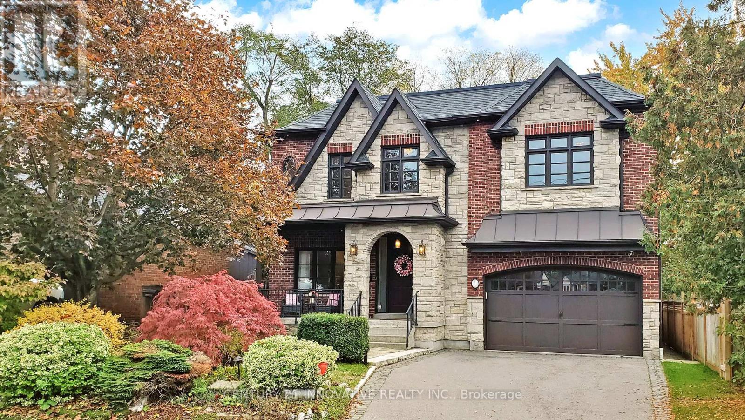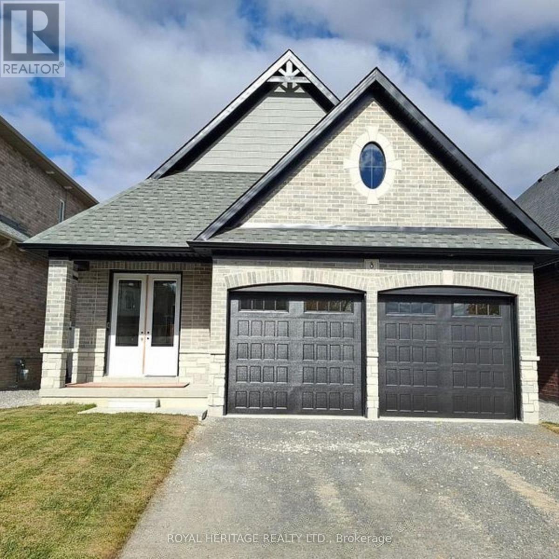B107 - 50 Morecambe Gate
Toronto, Ontario
Welcome to a bright, spacious ground-level Victoria Garden townhouse in the heart of L'Amoreaux, where comfort, community, and modern living come together.This thoughtfully designed 2-bedroom + large den, 2-bathroom home offers true one-level living with no stairs inside the unit - perfect for first-time home buyers, young families, downsizers, or anyone who values open, accessible design. Step into a spacious 9-foot ceiling, open-concept layout that blends kitchen, dining, and living spaces seamlessly. The modern kitchen features a quartz island, matching quartz countertops, and stainless-steel appliances - ideal for cooking, gathering, and entertaining.The den is large and versatile (comes with a big closet) - perfect as a third bedroom, nursery, or home office. The primary bedroom offers a walk-in closet and a 3-piece ensuite, while the second bathroom is tucked away for guest convenience. Both bathrooms feature elegant quartz-top vanities, adding a cohesive, upscale touch throughout.Enjoy two private patios with east and west exposure for morning coffee, evening BBQs, or container gardening. Additional comforts include two entrances, new blinds, and a suite cared for by the original owners - never rented, showing pride of ownership throughout.Residents enjoy a lush, landscaped complex with a kids' playground, modern gym, party room with full kitchen, and underground parking with EV charging stations - designed for today's families.Located in L'Amoreaux, one of Toronto's most established and connected neighbourhoods, you're minutes from Highways 401, 404 , 407 & DVP, TTC, Seneca college, parks, community recreation, restaurants, schools, T&T Supermarket and shopping at Bridlewood Mall and Fairview Mall, North York General Hospital. Don't miss the opportunity to own in this thriving community. Bright, modern, and beautifully maintained - this home blends style, function, and family warmth in one perfect package. (id:60365)
404 - 150 Logan Avenue
Toronto, Ontario
BRAND NEW DIRECT FROM BUILDER - *5% GST REBATE FOR ELIGIBLE PURCHASERS* Charming two bedroom heritage hard loft in the renowned Wonder Condos. Spread over 910sq ft, one of the few hard loft opportunities in Toronto with Tarion Warranty. Boasting South facing views. Exposed steel beams and brickwork throughout tell the tale of the buildings storied past. This former bread factory, includes all modern amenities such as hybrid working stations, fitness centre, and a spacious rooftop terrace. (id:60365)
89 Winners Circle
Toronto, Ontario
Welcome to 89 Winners Circle, a beautifully updated & remarkably spacious family home in one of the Beach's most desirable enclaves. Located just steps to Woodbine Park, the Beach & boardwalk, and within the coveted Kew Beach School district. Built in 2001, this exceptional property offers 4 expansive levels of living space, with 3 sizeable bedrooms (plus a 4th in the basement), 4 bathrooms, and 2 car garage parking. Gorgeous hardwood floors create a sense of warmth, while high ceilings & large windows bring in an abundance of natural light. The bright & inviting main level features open concept living & dining areas, a grand centre staircase, a convenient powder room & coat closet, and an incredible kitchen + family room combo that serves as the heart of the home. The kitchen features a huge centre island & breakfast bar, tons of cabinets & counter space, and stainless steel appliances. The generous family room is bathed in morning sunlight from the east, overlooks the backyard through its huge bowed windows, and features a cozy gas fireplace framed by custom built-in shelving. Beautiful backyard with stone patio and easy access to the double garage - the perfect oasis for relaxing in the sun or firing up the BBQ & entertaining! Head upstairs to the open & airy media room with vaulted ceiling, tons of windows, and walk-out to a spacious covered veranda. This flexible space offers a variety of uses (family movie nights, a bright work-from-home set up, an inspiring creative space - imagine the possibilities!). The 2nd level also features two sizeable bedrooms (each with a closet and space for a desk), large 4-piece bathroom, and convenient upstairs laundry room. Head on up to the private primary retreat on the 3rd level, with cathedral ceiling, plenty of room for a king-size bed and sitting area, ensuite bath, walk-in closet, and rooftop terrace. All this and a fully finished basement with rec room, 4th bedroom, 3-piece bath, plus a room for storage or home office. (id:60365)
3358c Kingston Road
Toronto, Ontario
Luxury at its finest! Freehold end-unit townhome, (like a semi) offering great space and privacy, nestled in the highly sought after Guildwood community. With nearly 2,500sqft of elegant living space, this beautifully upgraded 4-bedroom, 3-bath home is the largest unit in the complex. Step inside to an open-concept layout that is both bright and inviting, featuring hardwood floors, sleek California shutters, crown moulding, luxurious pot lights and a striking brick accent wall with a cozy fireplace that adds character to the main floor. The chef-inspired kitchen is a showstopper, boasting upgraded granite countertops, a stylish quartz backsplash, exquisite custom cabinetry and high-end stainless-steel appliances. Enjoy your enormous upgraded private deck in the rear, perfect for BBQs or relaxation, offering a serene retreat right at home. The primary bedroom is a true sanctuary, featuring a spacious walk-in closet, a luxurious spa-like ensuite, and a charming Juliet balcony, bringing in natural light and beautiful views. Enjoy the added bonus of two spacious parking spaces and built-in garage. The separate entrance to the basement, offers great rental potential. Ideally located in close proximity to top-rated schools, shopping centres, hospitals, and recreational facilities. With easy access to public transportation, including the TTC and nearby GO train stations, commuting has never been easier. This home is the perfect balance of luxury, practicality, and location a true dream come true. (id:60365)
12 Trinnell Boulevard
Toronto, Ontario
This beautifully maintained family home is nestled in the vibrant Clairlea District, offering a perfect blend of comfort, style, and functionality. As you step inside, you are greeted by hardwood floors that flow seamlessly throughout the entire main floor, enhancing its warmth and character. The spacious living and dining areas provide ample room for both relaxation and entertaining, making it easy to host family gatherings or cozy nights in.The updated, stylish kitchen features generous counter space for both cooking enthusiasts and casual chefs. The abundant cabinetry provides plenty of storage solutions to keep everything organized, making meal preparation a breeze.With 3 generously sized bedrooms, there's plenty of space for family members to feel comfortable. The main floor features a 4pc washroom, ensuring functionality and ease of daily routines.Venturing to the finished basement, you'll find additional living space ideal for families seeking extra room or those who often host guests. This area includes an extra bedroom that can serve as a cozy guest suite or a dedicated home office, along with a well-appointed 3-piece washroom, laundry and a workshop providing privacy and convenience for visitors or extended family members.With many amenities within walking distance, from public transit, good schools, and shopping, this home truly represents a harmonious blend of comfort and practicality, making it an ideal sanctuary for creating lasting family memories in a welcoming neighbourhood. (id:60365)
36 Ravenview Drive
Toronto, Ontario
Welcome to 36 Ravenview Drive! Nestled on a quiet, family-friendly street, this well-cared-for home offers comfort, space, and outstanding outdoor features in a desirable Toronto neighbourhood. Bright principal rooms and a functional layout make it ideal for both everyday living and entertaining. The home has been lovingly maintained with key updates including roof (2019), most windows and sliding doors (2021), and AC (2025), offering peace of mind for years to come. While in excellent condition, the property still provides an opportunity to personalize and add value. The wonderful garden is a true standout, thoughtfully landscaped with raspberry and blueberry bushes, perennial flower borders, and a stunning 40-year-old lilac bush. A fenced vegetable garden adds charm and practicality for those who enjoy homegrown produce. Enjoy outdoor living on the upgraded and rebuilt patio (2023)-perfect for relaxing or hosting summer gatherings. Conveniently located close to parks, schools, transit, shopping, and major routes, this is a fantastic opportunity for families, downsizers, or renovators alike. A solid home in a great location-don't miss your chance to make it your own. (id:60365)
512 - 1285 Queen Street E
Toronto, Ontario
Welcome To The Poet, Modern Luxury Boutique Condo In The Heart Of Leslieville. This Is A Brand New Spacious and Efficient 2 Bedroom Unit 650sf + Large Terrace 135sf. South Exposure With Lots Of Sunlight With A Stunning City View . Stylish Upgraded Finishes Including: 9Ft Smooth Ceiling , Contemporary Wide Plank Flooring, Built- In European High End Full- Size Kitchen Appliances, Soft Close Designer Kitchen Cabinetry, Built-In Wall Shelves, Floor To Ceiling Windows Thru Out And A Lot More. Large 135 Terrace With City View, Walk Out Access To The Terrace From Living Room . Building Amenities Including : Roof-Top Terrace Sky Garden With Gas BBQ & Patio Furniture, Pet Spa, Fully Equipped Gym And Party Room. Excellent Location In The Heart Of City Toronto! TTC Street Car Access At Your Doorstep, Back Onto Park. A Boutique High End Condo Perfect For End Users. Enjoy The Ultimate Lifestyle In This Vibrant, Wholesome Beautiful Neighborhood. Brand New Builder Inventory Unit Never Been Occupied, Full Tarion Warranty Included. Truly One Of A Kind! **First Time Home Buyer May Be Eligible For Government GST Rebate** (id:60365)
102 - 1285 Queen Street E
Toronto, Ontario
Welcome To The Poet, Modern Luxury Boutique Condo In The Heart Of Leslieville. This Is A Brand New Rarely Offered Townhome 2-Story Unit. Efficient & Functional 885sf + 25sf Balcony, Ground Floor Walk Out To The Park, Private Entrance. South Exposure With Lots Of Sunlight With A Cozy Park View . Stylish Upgraded Finishes Including: 11 Ft Raised Smooth Ceiling Ground Floor , 9Ft Smooth Ceiling Second Floor, Contemporary Wide Plank Flooring, Built- In European High End Full- Size Kitchen Appliances, Soft Close Designer Kitchen Cabinetry, Built-In Wall Shelves, Floor To Ceiling Windows Thru Out And A Lot More. , Walk Out To Balcony Facing Park From Master Bedroom, Private Entrance From Living Room. Cozy And Functional Layout, Perfect Starter Home For Young Families! 1 Parking Spot Included. Building Amenities Including : Roof-Top Terrace Sky Garden With Gas BBQ & Patio Furniture, Pet Spa, Fully Equipped Gym And Party Room. Excellent Location In The Heart Of City Toronto! TTC Street Car Access At Your Doorstep, Back Onto Park. A Boutique High End Condo Perfect For End Users. Enjoy The Ultimate Lifestyle In This Vibrant, Wholesome Beautiful Neighborhood. Brand New Builder Inventory Unit Never Been Occupied, Full Tarion Warranty Included. Truly One Of A Kind! **First Time Home Buyer May Be Eligible For Government GST Rebate** (id:60365)
202 Queensdale Avenue
Toronto, Ontario
Quiet Danforth Village-East York, Fully Renovated First & Second Floors With Modern Finishes, Rare Desirable Approx. 10ft Main floor, 8ft Second Floor, Thoughtful Family-oriented Layout, Three Spacious Bedrooms On Second Floors, Each With Its own Ensuite Bathrooms, Five Bathrooms In Total, Ideal For Large Or Multi-Generational Families, Rough-ins For Two Laundry Areas, Two Electrical Panels, Skylight In Stairs, Excellent And Suitable For A Variety of Living Arrangements Use, Roof (2025), Furnace (2025), HWT (Rental), Central A/C, Prime location, Surrounded By Detached Homes With Strong Owner-Occupancy, Walking Distance To Coxwell Subway Station, Michael Garron Hospital, Public Library, East York Civic Centre, Parks & Community Amenities. Close To Public Schools And Local Shops, Offering Excellent Transit Access While Maintaining A Greatful Neighbourhood. (id:60365)
65 Crewe Avenue
Toronto, Ontario
A show-stopping new build that seamlessly blends modern luxury with stylish warmth in the heart of prime East York. Thoughtfully designed with 4+1 bedrooms, 4.5 bathrooms, and parking for two, this home offers exceptional style and everyday functionality. The living room, featuring a chic feature wall and sleek glass railing, sets an impressive tone and flows seamlessly into a gourmet kitchen with top-tier built-in appliances, elegant display cabinetry, and a sophisticated coffee and wine bar that doubles as an integrated workstation for the dining and family areas. A striking waterfall centre island anchors the heart of the home, ideal for entertaining or family gatherings, while large double sliding doors open to the deck, creating a seamless indoor-outdoor experience. Sunlight fills the home through expansive windows and skylights, highlighting the serene primary suite with its spa-like 4 piece ensuite and private balcony overlooking the picturesque backyard. 3 additional bedrooms feature generous windows and ample closet space, perfect for growing families or versatile flex use. Laundry on the second floor and basement. The lower level includes a bright in-law or potential income suite with separate entrance, full kitchen, and spacious living and dining areas, plus a private office or gym with its own full bathroom for exclusive upstairs use (separate from the apartment). Steps to TTC, 2 subway stations, GO train, parks, bike and hiking trails, schools, library, and just minutes to the beaches and downtown, this home truly checks every box in an unbeatable location. (id:60365)
1 Dustan Crescent
Toronto, Ontario
Welcome to 1 Dustan Cres. A approx. 12 yrs. old new Custom built contemporary 4+1 bedroom, 5-bath home rare 2 car garage w/ door to the house. The beautifully maintained landscaping and a charming covered front porch. Inside, a bright tiled foyer opens to expansive 9ft ceiling principal rooms featuring rich hardwood floors. A front-facing sun filled office provides an ideal workspace overlooking a parkette. At the heart of the home lies the open-concept kitchen, breakfast area, and family room. The chef-inspired kitchen boasts sleek custom cabinetry, quartz countertops, premium appliances including a gas range, island with Wine chiller. The adjoining family room is anchored by a stone-surround gas fireplace, built-in shelving, and direct access to the backyard. Upstairs, the primary suite serves as a luxurious retreat with a Juliette balcony overlooking the yard, a two-way fireplace, a custom walk-in closet, heated floor spa-style 6-piece ensuite featuring a freestanding tub, double vanity, and glass-enclosed rain shower. Three additional bedrooms each showcase their own character-accent walls, and elegant lighting-accompanied by two beautifully designed full bathrooms. A stylish laundry room with mosaic backsplash , washer and dryer completes the 2nd floor for convenience. The finished basement with separate entrance adds exceptional versatility, offering a spacious recreation room, dining area, built-in kitchenette, private bedroom, 3-piece bath with walk-in shower, and a dedicated office space-ideal for guests, multigenerational/in law living, or entertaining. Outdoors, the fully fenced backyard is a serene private escape, featuring dual-tiered decks, a stone patio, lush lawn, inground sprinkler system, mature trees, and a garden shed-perfect for summer entertaining. Only 2 min walk to a park. Minute drive to DVP, a short drive to Downtown or Hwy 401 and close to future Ontario line. Don't miss this beautiful home where memories are waiting to be made. (id:60365)
8 St Augustine Drive
Whitby, Ontario
Discover this stunning new 2-bedroom bungalow by DeNoble Homes, perfectly situated across from Winchester Park! Thoughtfully designed with premium upgrades, the home boasts 10-ft smooth ceilings and a bright, open layout. The kitchen impresses with high-end cabinetry, a pantry, quartz counters, a center island, pot drawers, a stylish backsplash, and under-cabinet lighting. The primary bedroom includes a 4-piece ensuite and walk-in closet, plus a spacious second bedroom. Enjoy the convenience of main-floor laundry and a basement with large windows, a finished landing, higher ceilings, and 200-amp service. The garage is fully drywalled for a polished finish. Located steps from top schools, parks, and amenities, with quick access to public transit and highways 407, 412, and 401. (id:60365)

