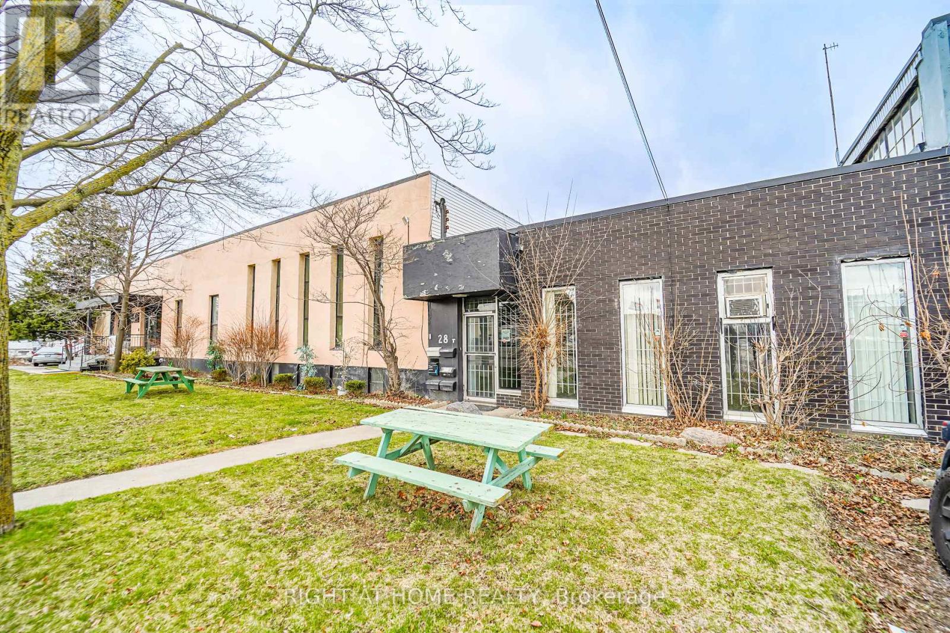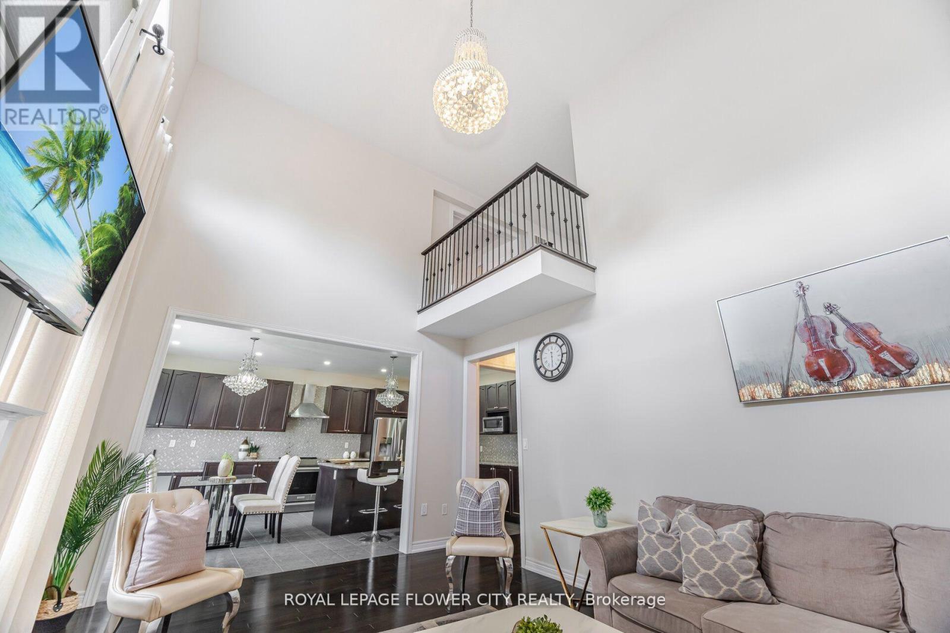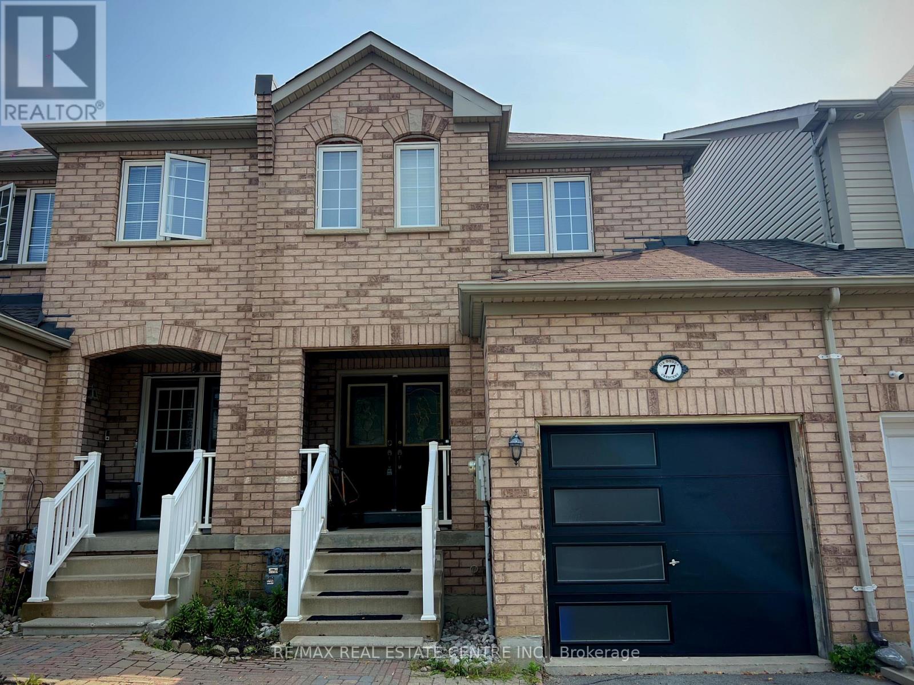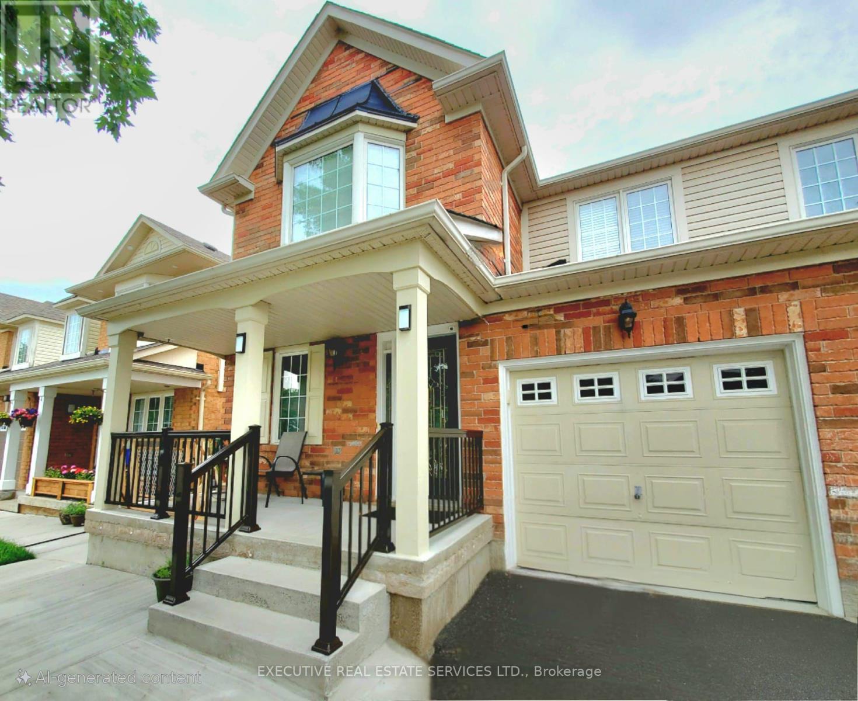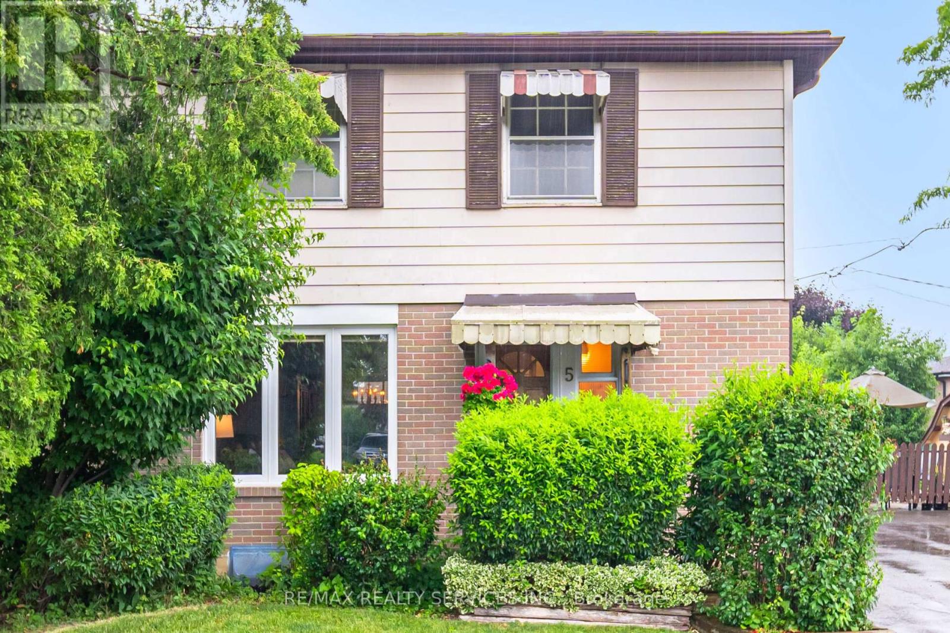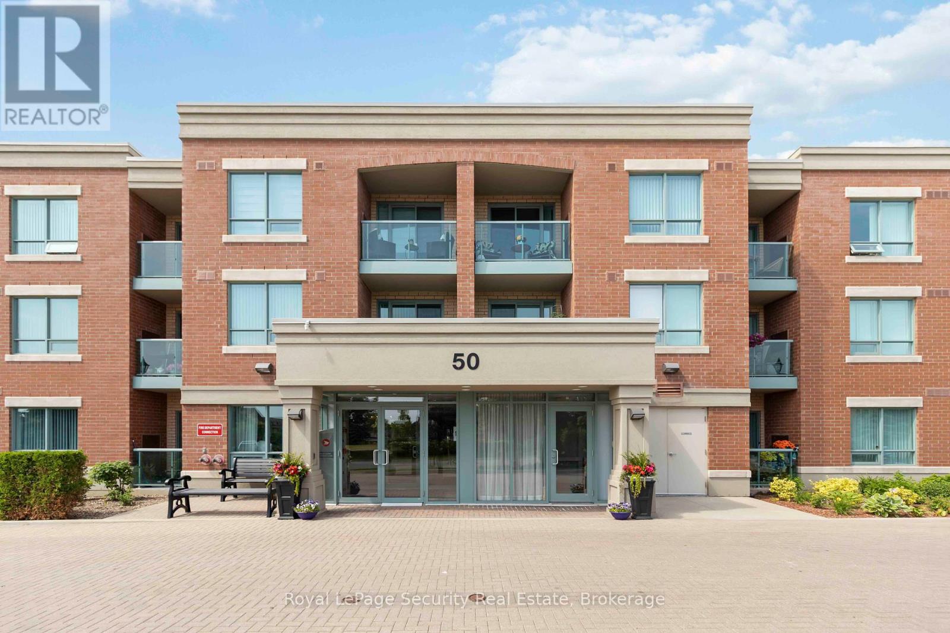Unit #21 - 26-30 Six Point Road
Toronto, Ontario
Clean Industrial Unit Featuring a Single Man Door. Suitable for Light Industrial, Manufacturing, or Storage Operations. The unit offer 10.8" clear ceiling height, One Bathroom and surface common parking available. The lease rate is on Gross basis, inclusive of base rent and TMI. (id:60365)
4601 - 3900 Confederation Parkway
Mississauga, Ontario
Stunning Brand New 2Bed+Media/2Bath Unit in Chic M CITY1! Great Layout. Huge Balcony Facing East With Fantastic Clear Lake Ontario, DT Toronto and Celebration Square Views. Laminate Floors Throughout. Cartier Kitchen, Quartz Counters, Built-In S/S Appliances in Kitchen. Building Amenities: Outdoor Pool, Gym, 24hr Security, BBQ Lounge, Party Room, Kids Play Zone, Splash Pads, Rooftop Skating Rink. Internet Included! Smart Lock. Steps to Square One Mall. Parking And Locker Included. (id:60365)
1193 Ingledene Drive
Oakville, Ontario
Exceptional Opportunity In Desirable Northeast Oakville. Semi-Detached Bungalow On Large Private Mature Fenced Property Located On Family-Friendly Cul-De-Sac. Home Features Bright Spacious Layout, Good-Sized Bedrooms With Eat-In Kitchen, Finished Lower Level With In-Law Suite, Above-Grade Windows And Separate Entrance. House Has Been Well-Maintained With Many Updates And Upgrades Over The Years. Furnace, Air Conditioning And Hot Water Tank (Owned) Approximately 7 Years Old. Large Garage 16 x 24 With Extra Wide Long Driveway. Hardwood Under Main Floor Broadloom. Several Area Schools Within Walking Distance, Falgarwood Public School, Sheridan Public School, Holy Family Catholic Elementary, And Iroquois Ridge High School. Enjoy The Many Parks, Nature Trails, Public Swimming Pool, Tennis Courts, Transit, Shopping, Restaurants, And Cafes In This Wonderful Mature Area. Convienantly Located To Sheridan College, Iroquois Ridge Community Center, Major Shopping, QEW 403 And 407 Highways. (id:60365)
457 Dougall Avenue
Caledon, Ontario
Welcome To 457 Dougall Ave, Caledon A Beautifully Designed 4-Bedroom, 4-Bathroom Home Perfect For Growing Or Multi-Generational Families. Featuring A Grand Double-Door Entry And Inviting Porch, This Home Offers An Impressive Open-Concept Luxurious Layout With Spacious Living And Dining Areas, A Private Executive Office, And A Convenient Laundry/Mudroom With Garage Access. The Soaring Cathedral Ceilings In The Great Room And Cozy Gas Fireplace Create A Warm And Elegant Atmosphere, While The Gourmet Kitchen Showcases Granite Countertops, A Large Island With Breakfast Bar, Tall Cabinetry, And Generous Counter Space. Upstairs, The Hallway Overlooks The Great Room And Leads To A Peaceful Primary Suite With Double-Door Entry, A Massive Walk-In Closet, And A Spa-Like 5-Piece Ensuite. Two Bedrooms Share A Jack & Jill Bath, And The Fourth Bedroom Features Its Own Ensuite And Private Balcony. With Hardwood Floors, Oak Staircase, Custom Closet Organizers, And A Prime Location Close To Top-Rated Schools, Shopping, Parks, Highways, GO Train, Restaurants, Conservation Areas, And Walking Trails, This Home Truly Offers Comfort, Style, And Convenience. (id:60365)
77 Zia Dodda Crescent
Brampton, Ontario
Welcome to 77 Zia Dodda Crescent, Brampton! This beautifully maintained and spacious home offers 3 generously sized bedrooms and 3 bathrooms, ideal for comfortable family living. Step outside to a low-maintenance, no-grass patio - perfect for relaxing or entertaining guests. With parking for 3 vehicles, this property is as practical as it is inviting. Located in a sought-after neighborhood, you'll enjoy close proximity to schools, parks, shopping centers, and major highways, making daily life a breeze. Don't miss your chance to call this wonderful home your own! (id:60365)
63 Jessop Drive
Brampton, Ontario
Welcome to this impressively renovated semi-detached home offering an exceptional layout with 3 spacious bedrooms on the second floor, including a huge master ensuite, and an additional one bedroom in finished basement ideal for rental income or extended family. Separate glass enclosed standing shower with stand alone bathtub in master ensuite. The upgraded kitchen is designed with an eat-in area, perfect for casual dining. The basement with separate side entrance offers additional living space with one bedroom, a 3-piece bathroom, and a kitchen. The home features a private backyard with a large deck and a storage shed, all within a fully fenced backyard. This home is located within walking distance to public transit, schools, grocery stores, Cassie Campbell community center and just 10 minutes from Mt. Pleasant GO Station. A large front Porch offers the perfect outdoor retreat for relaxing. The property is bathed in natural light with large windows in every room, creating a warm and inviting atmosphere throughout. (id:60365)
73 Talent Crescent
Toronto, Ontario
Welcome to 73 Talent Crescent in the vibrant heart of North York! This charming 2-storey semi-detached home, nestled near Sheppard & Weston Rd, features 3 spacious bedrooms and 2 bathrooms . The home offers tremendous potential to update and personalize while building equity in a desirable Toronto neighborhood. Enjoy unbeatable convenience with easy access to the new Finch West LRT, major highways (400 & 401), plus TTC, schools, shopping, and local amenities just moments away. Don't miss your chance to transform this hidden gem into your dream home or next great investment! *Some Photos are virtually staged* (id:60365)
5 Danesbury Crescent
Brampton, Ontario
Welcome to 5 Danesbury Cres located in South Bramalea and minutes to GO train Station at Bramalea & Steeles for those who commute. Covered front porch, replaced front doors, engineered hardwood floors throughout main & 2nd floors. The large living room is combined with the dining room so gives you lots of space for a large family or to entertain. The Kitchen is eat-in, bright & has a side entrance to the patio & backyard. Over 1450 SQ FT on main floor & upper floor, this semi-detached home was a 4 bedroom converted to a 3 so now you get a huge primary bedroom with a walk in closet & a regular closet too. The bedrooms are a good size & the main bathroom was renovated by bath fitters plus 2 pce also renovated. Basement has a dry bar area & good size rec room with brick wall with mantle & a wood burning fireplace with doors. TWO storage areas plus utility room for furnace & laundry. This neighbourhood has lots to offer: a park with bike trails all the way to Professor's Lake, Earnscliffe Rec Centre, Schools are within walking distance and so is shopping. (id:60365)
210 - 50 Via Rosedale Way
Brampton, Ontario
Beautiful one bedroom condo located in the prestigious Rosedale Village. This condo features an open concept design, a kitchen with a breakfast bar, granite countertops, and stainless appliances. There are laminate floors throughout, a large walk-in closet in the primary bedroom, and a walkout to a balcony. Luxury lifestyle amenities including a lovely 9-hole executive golf course, a club house with an indoor saltwater pool, a sauna, an exercise room, party room, and auditorium. You can enjoy pickleball, tennis, bocce ball, and shuffleboard. The maintenance fees cover lawn care, snow removal, and access to the clubhouse and golf course, making for worry-free living. The community has 24-hour gated security. This unit comes with one parking space and a large storage locker. (id:60365)
10 Costner Place
Caledon, Ontario
Welcome To 10 Costner Place In The Prestigious Community Of Palgrave. Exhilarating Estate Property On Top Of A Hill With Multiple Beautiful Landscapes Nearby. Very Serene Surroundings Containing Beautiful Nature, Animals And Vibrant View Of The Sky. Upon Entering You Will Be Greeted With An Abundance Of Natural Light And Views Of Lush Greenery Through The Large Windows. Hardwood Floors Throughout The Main Floor and Second Floor With Tiles In The Kitchen and Basement. A Cozy Fireplace To Relax Beside And View the Nature In The Backyard Through The Large Windows. The Basement Is The Perfect Space For Entertainment. Outdoor Access From Kitchen & Family Room Leads To The Deck With A B/I BBQ With Gas Connection, A Stunning Gazebo And A Backyard Shed. And Not To Forget The Caledon Trailway Path Right Next Door. Easy Access To Trails, Golf Courses & Caledon Equestrian Park, Close To Palgrave, Bolton, Orangeville, Schomberg, & Tottenham. (id:60365)
2 - 13 Cheltenham Road
Barrie, Ontario
Welcome Home! This Beautifully Updated and Maintained 2 Story Stacked Town Home Screams Pride of Ownership. This Home Nestled in a Quiet Friendly Community features 2 Bedrooms 2 Bathrooms, 1161 sqft of Living Space a Beautiful Terrace, New Windows in the Master (2024), Dishwasher (2023) Washer and Dryer (2023) and a Large Locker for storage. This Home is Close to all Amenities and is a Short Drive to The 400, RVH and Johnson Beach. Professionally Painted, Laminate Throughout. Great for First Time Home Buyers and Downsizers. You Will Not Want to Miss Out on This Opportunity! (id:60365)
12 Cumming Drive
Barrie, Ontario
Bungalows this well-appointed are seldom available in Barrie's Ardagh neighbourhood - and this one has it all. Set on a beautiful, quiet street with a private ravine lot backing onto forest trails, this home combines luxury, comfort, and ease of living. The main floor is designed for no-step living with soaring 9 ft ceilings, main floor laundry, and multiple living and dining spaces perfect for both everyday comfort and hosting family and friends. You'll find 2 bedrooms upstairs, including a spacious primary retreat with a private ensuite, plus a second full bathroom and guest half bath. The lower level expands your options with 2 additional bedrooms, a full bathroom, and a generous rec space. A two-car garage and low-maintenance lifestyle complete the package. This is a rare opportunity to secure a prestigious bungalow in one of Barrie's most desirable neighbourhoods. (id:60365)

