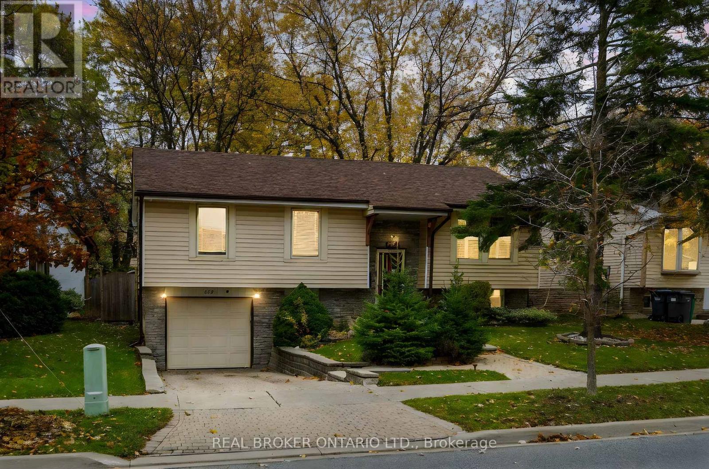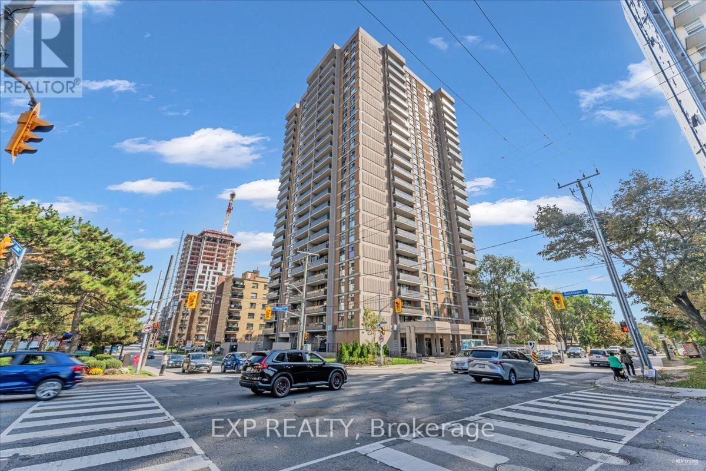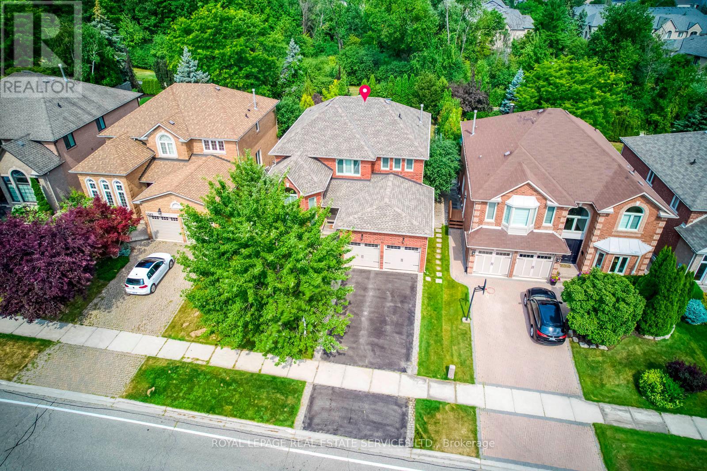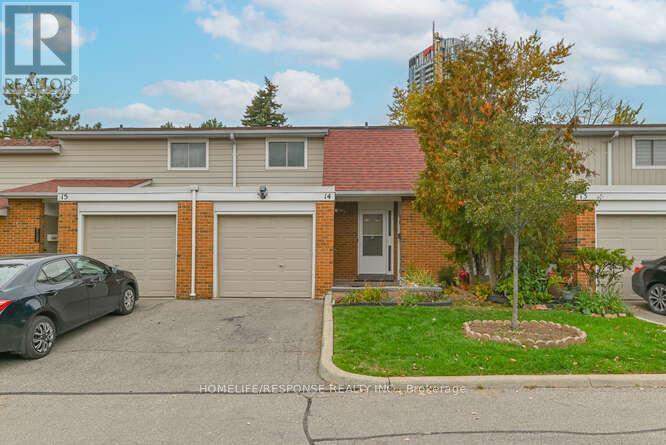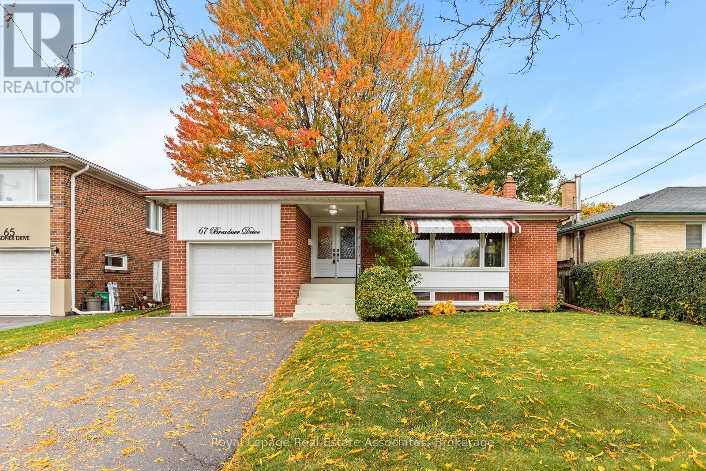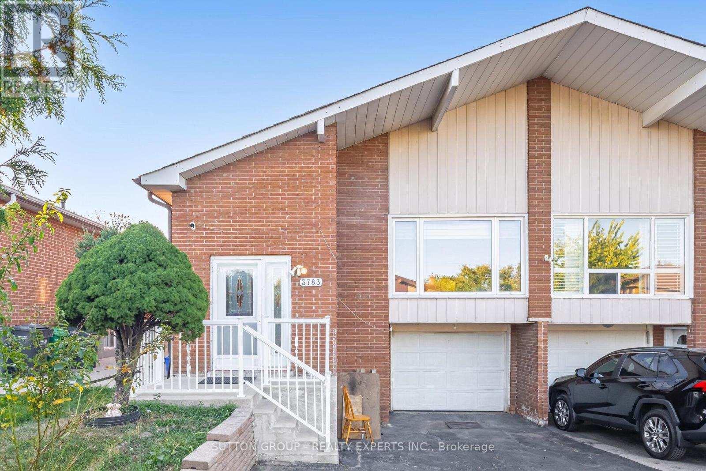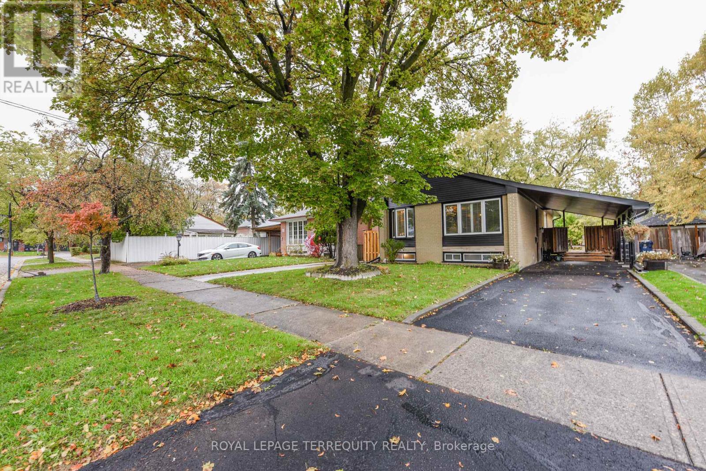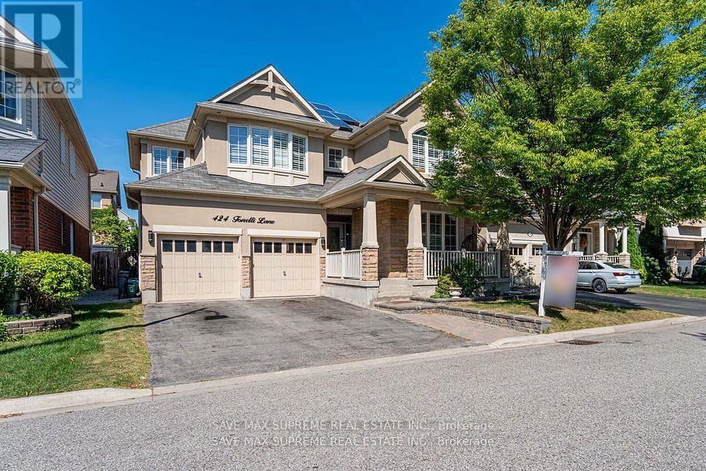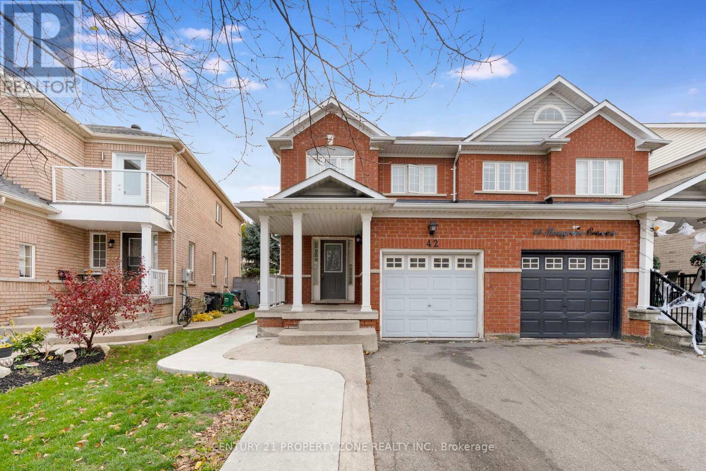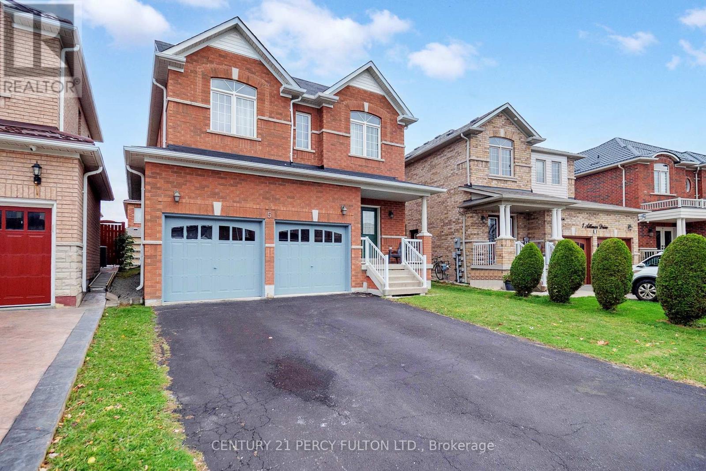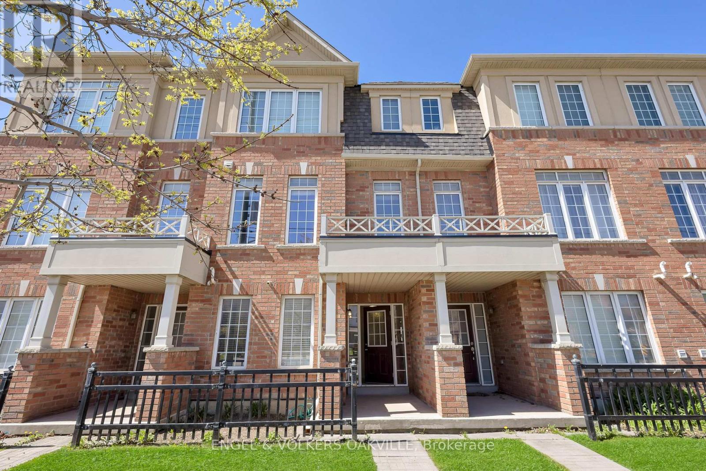6891 Shelter Bay Road
Mississauga, Ontario
Welcome to a home that truly stands apart - they simply don't build them like this anymore. This beautifully maintained raised bungalow offers timeless charm and exceptional space in one of Mississauga's most sought-after family neighbourhoods. Step inside to discover a bright, open-concept layout designed for both comfort and functionality. The main floor features a spacious living and dining area, a family-sized eat-in kitchen with a walkout to your private backyard oasis, and four generous bedrooms. Downstairs, the expansive recreation room with a cozy fireplace offers the perfect spot for movie nights, kids' playtime, or hosting family gatherings. The garage entry to the mudroom/laundry room makes everyday living easy and organized. Outside, you'll find a true outdoor retreat - complete with a large deck for entertaining, mature trees providing privacy, a shed, a year-round workshop/treehouse, and even a greenhouse for your gardening ambitions. Located steps from schools, Aquitaine Park, tennis courts, shopping, and transit, and only minutes from major highways and the Meadowvale GO Station, this home perfectly blends suburban serenity with city convenience. Homes like this rarely come to market - don't miss your chance to make it yours. Book your private showing today and experience the best of Meadowvale living. (id:60365)
1603 - 135 Marlee Avenue
Toronto, Ontario
Beautifully renovated corner unit. This 2 bedrooms, 2 bathrooms model suite offers a bright and functional layout with updated laminate flooring, crown molding, pot lights, and floor-to-ceiling windows. The open concept kitchen boasts stainless steel appliances, quartz backsplash, and plenty of quartz counter space. Spacious living/dining area with walk-out to an oversized north-facing balcony. Two large bedrooms with big windows, including a primary with ensuite bath. Both bathrooms have been tastefully updated. Conveniently located close to public transit, groceries, and all amenities. Don't miss out book your private showing today! (id:60365)
1387 Bayshire Drive
Oakville, Ontario
Stunning 4-Bedroom Family Home Backing onto Ravine in Prestigious Joshua Creek! This beautifully maintained 3,121 sq ft detached home offers 4 bedrooms and 4 bathrooms, situated on a premium ravine lot with breathtaking views. Enjoy spectacular sunsets from your private deck overlooking a beautifully landscaped backyard oasis with a pool, mature trees, and complete privacy. The main level is thoughtfully designed for comfortable family living-featuring a spacious dining room perfect for gatherings, a bright living room with vaulted ceilings and impressive windows, and a dedicated office for working from home.Upstairs, the large primary bedroom retreat offers a walk-in closet and a relaxing atmosphere, complemented by three additional spacious bedrooms and a beautifully renovated main bath.The walk-out basement provides fantastic extra living space with a generous rec room, bar, game area, full bath, and ample storage-ideal for entertaining or relaxing after a summer swim. Recent upgrades include stylish new flooring and upgraded stair finishes (2022), an owned hot water heater (2022). Located in the highly desirable Joshua Creek community, within top-rated school zones (Joshua Creek PS & Iroquois Ridge HS), and complete with a double garage, this home is the perfect blend of space, comfort, and location. (id:60365)
14 - 215 Mississauga Valley Boulevard
Mississauga, Ontario
Welcome to this well Kept and maintain condo townhouse in the heart of Mississauga Valley. Featuring 3 bedrooms and 2.5 bathrooms, this spacious home is perfect for families seeking comfort and convenience. The kitchen with a brand-new refrigerator boasts a recently-upgraded backsplash, counter, and flooring. The front door opens into the combined living and dining area, ideal for entertaining and family gatherings. Large windows fill the main level with natural light, showcasing the laminate flooring throughout. Upstairs offers three generous bedrooms with deep closets. The finished basement provides additional living space with a full kitchen and a full bathroom. Enjoy the convenience of a single-car garage, driveway parking, and a backyard perfect for barbequing. Laundry room with a washer and dryer included. New AC and a newly-rented water heater complete the amenities package. (id:60365)
67 Breadner Drive
Toronto, Ontario
This 3 bedroom bungalow has been lovingly maintained by the same owners for 60 years! Nestled on quiet street in Martingove Gardens just south of the 401. Original hardwood floors. The main floor dining room features a walkout to the backyard. Expand your options in the finished lower level. A bright recreation room with above grade windows as well as a spacious games room. Plenty of room for storage and a workshop. Fenced yard. Separate side entrance. Garage has automatic door opener with remote. Private double driveway. A great opportunity and is just awaiting your personal touch. Steps to schools, parks & transit. Close to Weston Golf & Country Club, Royal Woodbine Golf Club, Toronto Congress Centre, a variety of restaurants & Toronto International Airport. Easy access to hwys. 401, 427, 27 & 409. (id:60365)
3783 Keenan Crescent
Mississauga, Ontario
Beautiful and spacious 4-bedroom, 5-level backsplit home located in a quiet, family-friendly neighborhood. Features hardwood floors throughout, a large living and dining area with a bright picture window, and an upgraded kitchen with quartz countertops, stainless steel Samsung appliances, and a double sink. Enjoy a spacious family room with a fireplace and walkout to a covered solarium and private backyard-perfect for relaxing or entertaining. Includes 3 full 4-piece bathrooms for added convenience. The finished 2-bedroom basement with a separate entrance offers an excellent income-generating opportunity or space for extended family. Situated on a rarely found 150ft deep lot with no rear neighbors, this home provides exceptional privacy and outdoor space. Conveniently located near Highways 427, 407, and 401,schools, parks, shopping, the airport, and the GO Station. A rare find combining comfort, location, and investment potential! (id:60365)
20 Hallow Crescent
Toronto, Ontario
This Renovated Bungalow is located on a quiet family-friendly crescent in a sought-after neighbourhood in Etobicoke. This Crescent offers no though traffic but is also steps from public transit and minutes to major highways, stores, Pearson Airport and Etobicoke General Hospital. The main level features gleaming hardwood floors and open concept to living and dining areas. The beautifully renovated kitchen has a centre island, cooktop stove, wine fridge, ample cabinetry and a walk-out to the side yard. Three Spacious bedrooms on the main floor (2 bedrooms have brand new broadloom). The renovated 4 piece bathroom offers a spa-like retreat with a separate tub and glass-enclosed shower. The fully furnished lower level offers two additional bedrooms, one bedroom also has a 3-piece ensuite washroom. The games room is very unique - it is set up as a hockey shooting room!! There is also a rough-in for a fireplace. The backyard is a private oasis with a large deck, concrete patio and garden shed. Hot tub wiring is already installed - just bring a hot tub!! Recent upgrades - new roof (2025), new siding (2025), exterior stairs at side entrance, refinished driveway, new washing machine and dishwasher, new concrete walkway at side of house, new hot water tank (rental). (id:60365)
424 Tonelli Lane
Milton, Ontario
Designer Home in Most Sought Neighborhood of Scott In Milton. Stunning upgrades in this ever popular Huxley model. Exquisite wrought iron inserts in front door. Great Size Combined Living and Dinning Room. Bright and spacious main level offering 9ft ceilings, pot lights, impressive crown molding, designer series hardwood flooring thru out. Family room awaits you with stone accent wall and cosy gas fireplace which opens to Chefs Dream kitchen. Custom designed with Rich maple hardwood cupboards, Island , granite counters, backsplash w medallion, Italian tile flooring. Built in oven/microwave, wolf gas cook top, bosch dishwasher, top of the line Sirius series rangehood overlooking a sunny eat in area with patio access to large deck with iron spindles. Main floor also features ugraded laundry area, garage access and side entrance to basement. A beautiful dark hardwood staircase takes you to the upper level with cosy loft perfect for office/music or play area. Double entry master bedroom with a magnificent ensuite featuring a free standing soaker tub and luxurious glass Grohe jets separate shower. 4th bdrm offers semi ensuite. Beautifully landscaped front yard with big parking which can accommodate 5 cars not including double garage. Impressive in the evening with exterior pot lights front, back and sides of home. 2 Bedroom Legal Basement Apartment best for Inlaw suit or can be rented to help for the mortgage. Close to all Milton has to offer, schools, parks, shopping. (id:60365)
42 Mossgrove Crescent
Brampton, Ontario
Welcome to this **bright, spacious, and beautifully maintained 3+2 bedrooms, 4-bathroom semi-detached home** located in the highly sought-after **Northwest Brampton** community. Offering a perfect balance of space, style, and practicality, this home is ideal for growing families or anyone seeking comfort and convenience in a prime location. Step inside to discover a thoughtfully designed layout featuring a **separate living room**, a formal **dining area**, and a cozy **family room** that flows seamlessly into the **breakfast area and kitchen**, creating a warm and inviting atmosphere perfect for daily living and entertaining. The **main floor** also includes a convenient **powder room**, adding to the home's functionality. Upstairs, the **primary bedroom** serves as a true retreat, complete with a **4-piece ensuite bathroom** featuring a relaxing **soaker tub** and **separate glass-enclosed shower**. The **two additional bedrooms** are both generous in size, each with ample closet space and easy access to the second full bathroom on this level. The *finished basement *adds exceptional value, featuring *two bedrooms*, a spacious recreation area, and a 3-piece bathroom, with the potential to add a kitchen-making it ideal as a guest suite. The home sits on a **premium private 113 ft deep lot**, providing plenty of outdoor space for family gatherings, gardening, or summer barbecues. A long driveway offers **ample parking** for multiple vehicles. Located in a **family-friendly neighborhood**, this home is just minutes from **top-rated schools, parks, shopping plazas, Mount Pleasant GO Station, public transit, and Highway 410**, ensuring effortless access to all amenities and major routes. With its versatile layout, desirable location, and move-in-ready condition, this home offers incredible value and comfort for today's modern family.**A must-see property in one of Brampton's most desirable communities-don't miss this opportunity!** (id:60365)
5 Attmar Drive
Brampton, Ontario
Original owner occupied , well maintained like new, never rented, immaculate and stunning detached property conveniently located by Brampton and Vaughan border. This modern house features hardwood flooring throughout the main. Open concept main floor 2 story living and dinning area. Primary bedroom includes a walk in closet & 5 piece ensuite that includes an oval tub. other bedrooms has access to 4 piece bath. Gorgeous spacious backyard. Basement with separate entrance, rough-in 3 pcs bath and kitchen. This family friendly street is close to amenities and offers easy access to highways and public transportation. This is a great opportunity to own a detached home in a highly sought after area. Book your showing today! (id:60365)
64 Batiste Trail
Halton Hills, Ontario
Welcome to this bright and Spacious Paisley Model townhome in the popular Weaver Mill community of Georgetown! Boasting 3 bedrooms and 2.5 bathrooms, this spacious and modern layout is perfect for growing families, professionals, or anyone seeking low-maintenance living with style. Enjoy an abundance of natural light throughout, elevated by the rare oversized second-floor deck ideal for morning coffee, entertaining guests, or relaxing in the evening sun. One of the only units in the complex with direct interior access from the garage, offering added convenience and security. Lovingly maintained by its original owner, this home shows pride of ownership at every turn, from the spotless finishes to the thoughtful upgrades. Showstopper kitchen with many features, including a large stone island with breakfast bar extension, extended pantry cabinetry, plus a separate eat-in area for versatile dining options. Location is unbeatable: walking distance to Downtown Georgetown, the GO Train Station, hospital, library, schools, shops, and parks. Whether you're commuting to the city or enjoying everything this charming town has to offer, you're right in the heart of it all. A rare opportunity to own a standout townhome in one of Halton Hills' most desirable communities. Don't miss it, this one truly checks all the boxes. (id:60365)
1079 Skyvalley Crescent
Oakville, Ontario
Welcome to 1079 Skyvalley Crescent ideally situated on a peaceful street surrounded by the natural beauty of 16 Mile Creek, scenic walking trails, Lyons Park, and just steps away from the iconic Glen Abbey Golf Club, host of the Canadian Open. This home makes an immediate impression with its mature, professional landscaping and ample parking, offering outstanding curb appeal. Step through the contemporary front entrance and be greeted by a striking interior featuring richly stained hardwood floors, a matching staircase, premium imported tiles, and a soaring two-story foyer that sets the tone for the rest of the home. At the heart of the home is a brand-new "Misani" kitchen, complete with high end professional appliances and custom millwork, a true showpiece and part of nearly $500,000 in recent high-end upgrades. Upstairs, a grand staircase leads to a spacious landing and an impressive primary suite with a walk-in closet and a luxurious, spa-like ensuite bathroom. Three additional generously sized bedrooms and two more fully renovated bathrooms showcase the home's commitment to quality and comfort. The finished lower level is an entertainers dream, featuring a custom bar, billiard area, rec/theatre room, full home gym, spa-inspired bathroom, and modern laundry facilities. Step outside to your own private backyard retreat complete with a full-sized Pioneer pool, cabana, multiple seating areas, fire pit, and secluded spa hot tub, making summer entertaining unforgettable. Additional recent upgrades include new triple-pane windows and custom doors throughout, an upgraded 200-amp electrical panel, modernized HVAC system, new garage doors with remote/ keypad access, and an extended driveway. A rare opportunity not to be missed! (id:60365)

