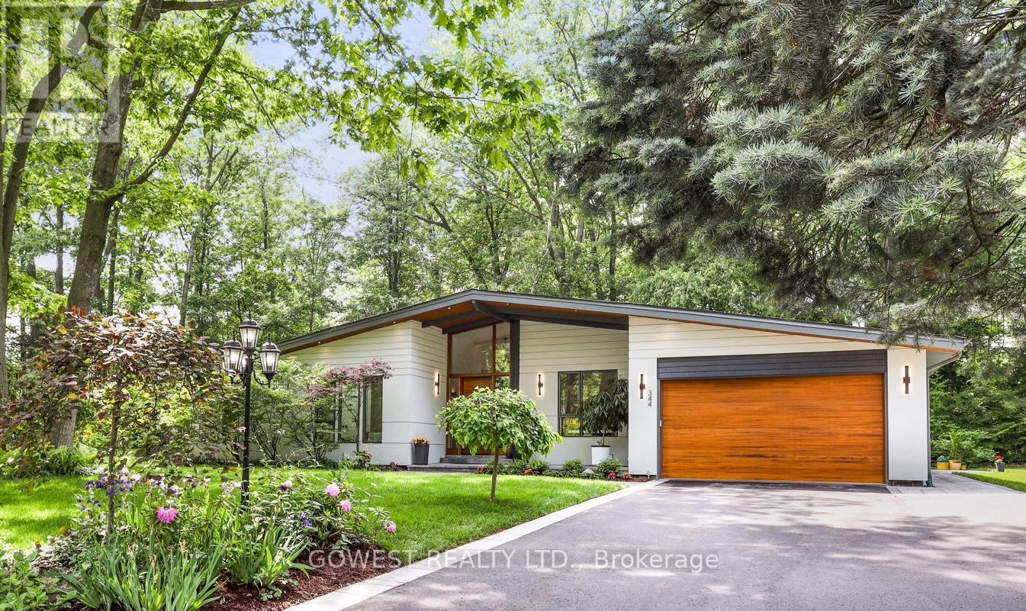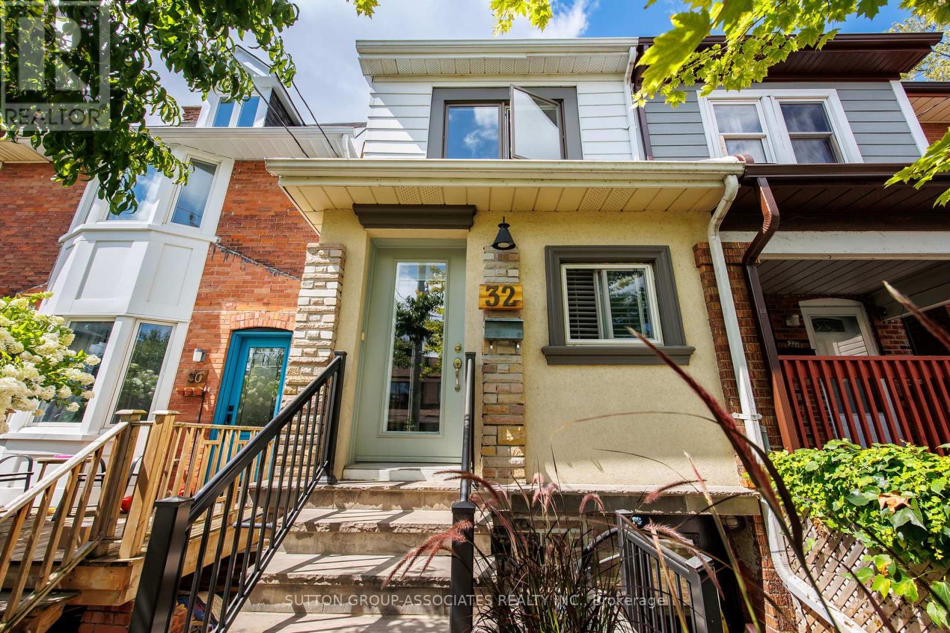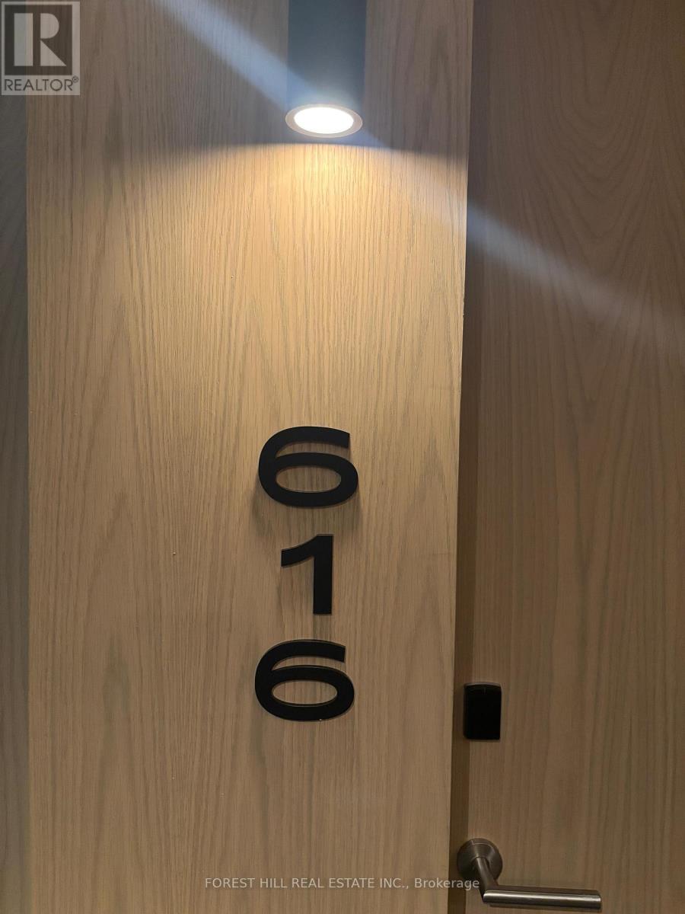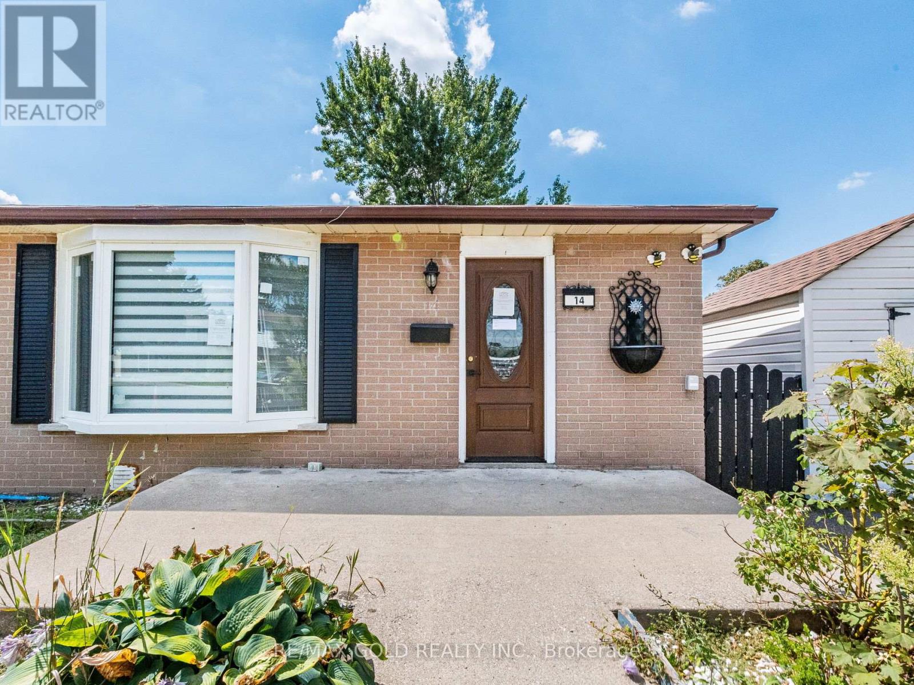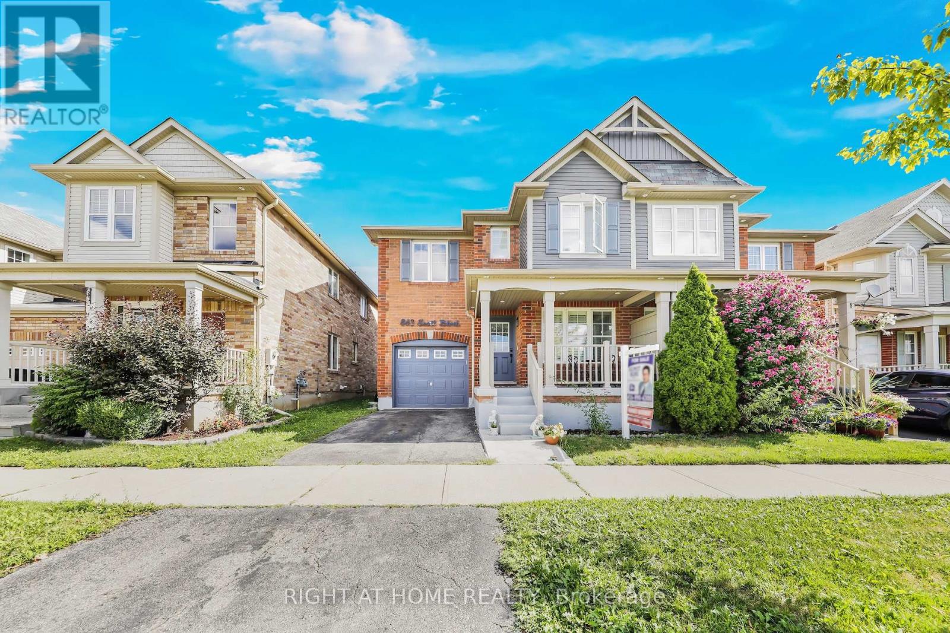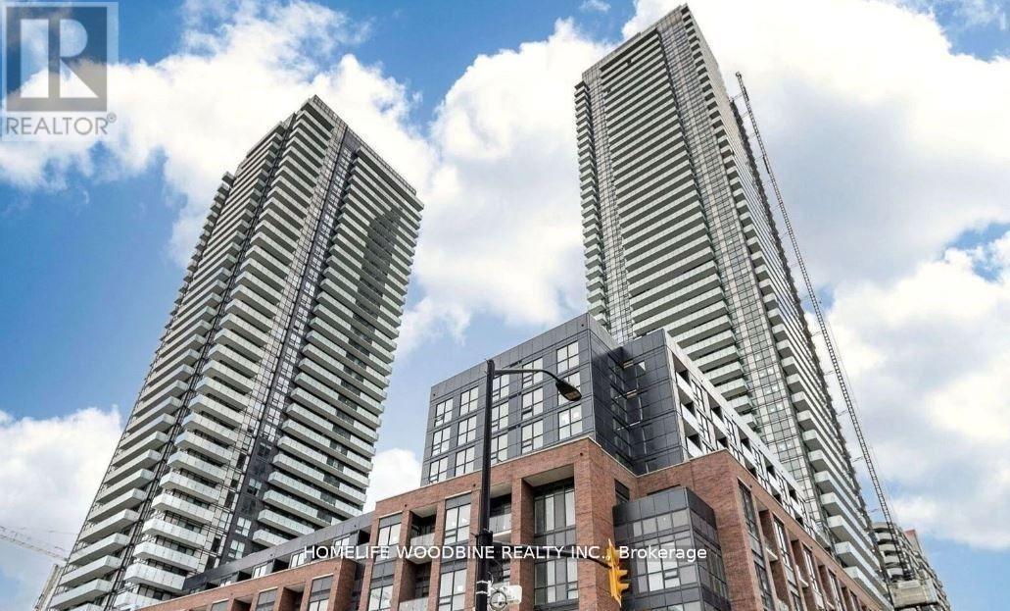411 - 1830 Bloor Street W
Toronto, Ontario
Live right across from High Park! Bright 1-bed, 1-bath with a smart layout, sunny south views, and a balcony made for morning coffee. Unobstructed park vista. Steps to the subway and Bloor West Village. Parking included! Enjoy truly awesome amenities: 24 hr concierge, gym, yoga room, climbing wall, rooftop deck, pet wash station & more. City buzz meets park-side calm. Rarely to market - don't miss out! (id:60365)
344 Dalewood Drive
Oakville, Ontario
Modern luxury renovated bungalow on a massive, third-of-an-acre pie-shaped lot, backing into a park. Almost 3800 square feet of the total luxury finished livable space. Situated at the end of a quiet cul-de-sac on one of the most prestigious streets in South-East Oakville. Surrounded by mature trees, the west-facing backyard provides year-round privacy. Upon entering, you are greeted by soaring ceilings, skylights and 13-foot Inline Fiberglass windows providing a direct view into the private, treed backyard and patio. Complementing the great room with a fireplace is a spacious and modern kitchen, dining room, powder room, mudroom and laundry. There are three bedrooms on the main level, two with their en-suite bathrooms, with the third currently being used as a home office. The lower level has been completely redesigned and can function as a separate unit with its own entrance or as an in-law or nanny suite. Complete with a large open concept living room and kitchen, there are three bedrooms, two bathrooms, a gas fireplace and a dedicated laundry. All upgraded "Inline" fibreglass windows throughout. All upgraded electrical with 200 Amp Service, All Upgraded Gas Line. The house has a double-car garage with a Tesla charging station, a large park-like, landscaped lot with a storage shed and big patios. Cul-de-Sac in South East Oakville with a gorgeous forest view! Not to be missed! **EXTRAS** Please note the house is backing into a park - but it's not subject to conservation authority - for a client interested in future development. It's approximately 216' across the back of the property. Original Survey attached. Brand New Commercial Flat Roof with Skylights installed in 2025. (id:60365)
32 St Clair Gardens
Toronto, Ontario
Location Location Location! Start Your Next Chapter Here. Well Maintained and Upgraded 3 Bed/3 Bath Semi-Detached Home with Laneway Parking in Desirable Corso Italia Neighbourhood Has Everything You and Your Family Needs. Spacious Living Room W/ Foyer & Decorative Fireplace Mantle. Open Concept Dining & Kitchen W/ Laundry & Powder Room on Main Floor. Large Primary Bedroom W/ Wardrobes & Closet, Linen Closet, Plus Two Bedrooms, 4-Pc Bath & Roof Top Deck on Second Floor. Basement Offers Large Family Room, Small Den For Your Desk, A Murphy Bed for Guests, & Workshop/Cold Storage. This Home Is Surrounded By Great Neighbours, Lots of Services and Neighbourhood Amenities Nearby, & 3 Minutes To Public Transit. Almost Every Room Of This Home Has Been Updated: New Fridge June 2025, New Gas Stove Feb 2025, New Kitchen Countertops Feb 2025, Backwater Valve & Outside Drain, Down Pipe + Trap, 3 drains & New Access Point Oct 2023, Front Retaining Wall & Steps May 2023, Backyard Pergola & Fence May 2023, Entire Interior Painted 2023, Dishwasher Installed 2020, New Roof Shingles Sept 2020, Basement Reno Dec 2019, Exterior South Side Update April 2019, Front Stone Steps and Concrete Base 2019, Windows Replaced July 2019, Air Conditioner Installed 2019, Furnace Replaced 2018, Flat Roof & Roof Deck 2014. Convenient Parking Pad off the Laneway. Pergola Comes With Canvas Sails For Shade In Summer & Garden Shed on South Side of House for Added Storage. Basement Has Laundry Hookups & Workshop Can Be Converted Into Kitchen (Potential of In-Law Suite in Basement). Every Nook and Cranny Is Optimized In This House: Extra Storage Under The Stairs, Storage Nook In Basement. (id:60365)
616 - 9 Croham Road
Toronto, Ontario
Welcome Home to The Fairbank! Spacious 806 Sq Ft 2 Bedroom, 2 Bathroom Suite plus Spectacular 494 Sq Ft South Facing Terrace with Stunning Views of the City. Highlights include Luxury Vinyl Plank Flooring, Quartz Kitchen Countertops, Tailored Cabinetry, Integrated Stainless Steel Appliances, Impressive Floor-to-Ceiling Windows, Custom Window Coverings, Spa Inspired Bathrooms, and In-Suite Laundry. Building Amenities Feature Hotel Inspired Lobby Lounge, Co-Working Space, Penthouse Level Gym and Yoga Studio, Penthouse Level Party Room, Rooftop Terrace Featuring 360 Degree Views of the City, and 1VALET Smart Technology Building App. Brand New Professionally Managed Rental Building in the Heart of Eglinton West. Steps from TTC and the Eglinton LRT. Parking available from $200. Lockers available from $50. (id:60365)
Lph05 - 510 Curran Place
Mississauga, Ontario
Sleek & modern lower penthouse with panoramic city views. Spacious 1+den suite in the heart of Mississauga City Centre. This sun-filled unit features, engineered hardwood throughout, quartz counters, with upgraded cabinetry, stainless steel appliances, and a private balcony with unobstructed views. Professionally painted, cleaned and move-in ready. Enjoy state-of-the-art building amenities including indoor pool, fitness centre, guest suites and 24-hr concierge and more. Steps to Square One, Sheridan College, Celebration Square, Living Arts Centre, restaurants, transit (GO + future LRT), with easy access to Hwy 403/407/401 & QEW. Comes with 1 underground parking spot + locker (id:60365)
2302 - 55 Elm Drive
Mississauga, Ontario
Welcome to Towne II, a well managed Tridel-built condominium ideally located across from Kariya Park's serene Japanese Gardens and steps to Square One, Future LRT, Highway 403 and the QEW. This recently renovated, spacious suite offers over 815 square feet of open concept living and dining, highlighted by floor-to-ceiling, wall to wall windows with panoramic west facing city views. The large one bedroom layout feels larger than many two bedrooms unit, featuring a bright master with walk-in closet and ensuite bath. Comprehensive amenities include a 24 hour gatehouse, indoor swimming pool, hot tub, sauna, rooftop terrace, tennis court, and theatre room. All utilities, cable and internet are included for exceptional value. Enjoy the convenience of being close to elevators, shops, dining and everything Square One has to offer. (id:60365)
26 Mattari Court
Toronto, Ontario
Close to Humber college north campus 4 bedrooms 2& half washrooms upper-level basement also available if somebody want the full house (id:60365)
26 Mattari Court
Toronto, Ontario
LOCATION, LOCATION FIRST TIME IN THE MARKET FREE HOLD 4 BR TOWNHOUSE END UNIT JUST LIKE SEMI &2 BR BASEMENT WITH SEPERATE ENTRANCE FROM GARAGE. KEPT NICE AND CLEAN RENTED TO NICE FAMILY. SINGLE CAR GARAGE, 2 CAR PARKING IN DRIVEWAY CAN BE EXTENDED TO 4 CARS (id:60365)
608 - 3883 Quartz Road
Mississauga, Ontario
A stylish two-bedroom condo that perfectly blends elegance, comfort, and modern design. Located in a beautifully crafted complex in Mississauga's vibrant City Centre, this unit offers sweeping views of lush green space and a sleek interior with quality finishes, contemporary fixtures, and a thoughtfully curated colour palette. With a smart, functional layout, it's ideal for a small family or couple seeking upscale urban living. Whether relaxing at home or entertaining guests, enjoy a refined space that balances luxury and livability. Just steps from top restaurants, shops, and transit, you're a 3-minute walk to the nearest bus stop and only 7 minutes by bus to one of the region's largest shopping destinations. With buses arriving every 20 minutes, convenience is always close. Don't miss your chance to experience elevated living in the heart of it all. (id:60365)
14 Fontaine Court
Brampton, Ontario
Welcome to 14 Fontaine Crt, 3 Bedroom Bungalow Situated on Pie Shape Lot On A Quiet Court, Kitchen With Granite Counter Top Looking Out To A Deck In The Large Backyard include Storage shed, Backing On To A Park, Featuring 3+2 Good Sized Bedrooms. Finished Basement With Sep Entrance, Large Rec Room & Kitchen. Close To All Amenities. Please note that the property is being sold in 'as is, where is' condition. (id:60365)
863 Scott Boulevard
Milton, Ontario
Amazing Location! Renovated Semi-Detached Home with LEGAL BASEMENT !This remarkable renovated semi-detached home offers 4 spacious bedrooms on the 2nd floor plus a legal finished basement with a separate kitchen and an additional bedroom, making it perfect for extended family living or rental potential. With 3.5 modern washrooms and approximately 2400 sqft of living space, this carpet-free home combines comfort, style, and functionality.Key Features:Open-concept living & dining area plus a separate family room for added space! Contemporary kitchen with quartz countertops, centre island, modern backsplash & black stainless steel appliances! Breakfast area with bay window, filling the space with natural light .Primary bedroom with ensuite bath & walk-in closet.Second-floor laundry for everyday convenienceFreshly painted interiors with modern pot lights throughoutLegal finished basement with bedroom, kitchen & full bathEnjoy captivating views of the scenic Niagara Escarpment from both the front porch and the second floor. Located just steps to schools, and close to parks, shopping centres, and transit, with easy access to Hwy 401.This home delivers comfort, convenience, and modern stylean attractive choice for buyers seeking the perfect family home or investment property. (id:60365)
1007 - 4130 Parkside Village Drive
Mississauga, Ontario
Experience luxury urban living in this brand new 1-bedroom, 1-bathroom condo, perfectly situated in the heart of Mississauga's vibrant City Centre. Just steps from Square One Shopping Centre one of Ontario's premier destinations for world-class retail, dining, and entertainment. This stunning residence combines modern design with everyday convenience. The open-concept layout features sleek laminate flooring, a contemporary kitchen with an elegant backsplash, and a spacious balcony ideal for relaxing or entertaining while enjoying breathtaking views of Lake Ontario and the city skyline. Residents enjoy the added ease of direct underground access to Food Basics, along with exclusive access to exceptional amenities including a state-of-the-art fitness centre, business room, stylish party room, private movie theatre, kids' play room, meditation room and welcoming guest suites. Perfectly positioned within walking distance to Sheridan College Hazel McCallion Campus and right beside a tennis court, this home also offers seamless access to the Mississauga Civic Centre, Living Arts Centre, Celebration Square, and the Central Library. With the City Centre Transit Terminal, MiWay, GO Transit, and the upcoming Hurontario LRT all at your doorstep, every journey is effortless. Surrounded by lush parks, Cineplex Cinemas, trendy cafes, and cultural landmarks, this residence offers an unparalleled lifestyle of sophistication, recreation, and convenience, making it an exceptional choice for first-time buyers, professionals, and investors alike. (id:60365)


