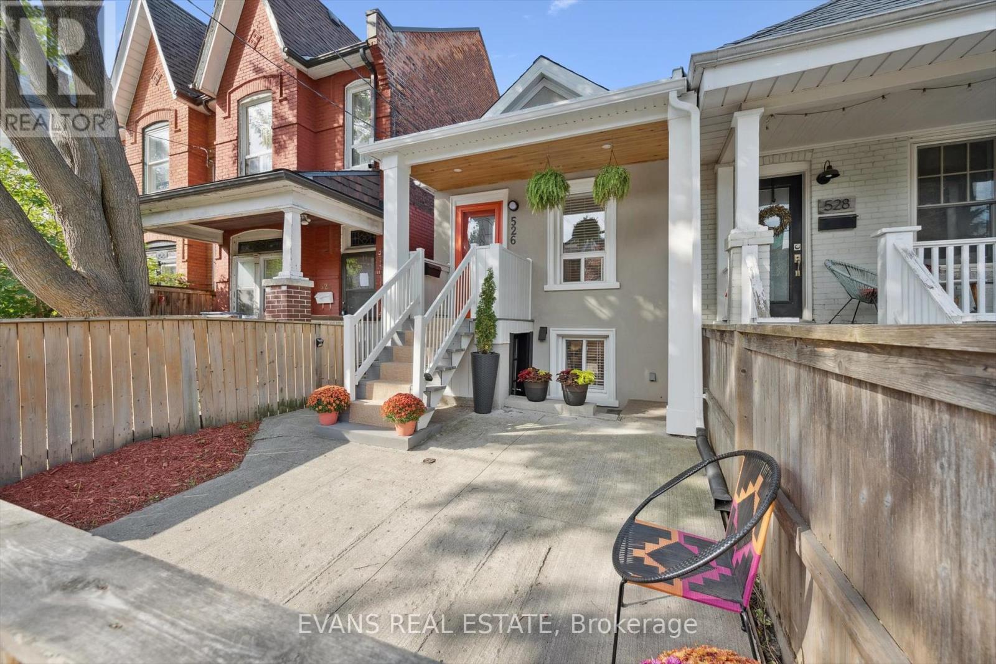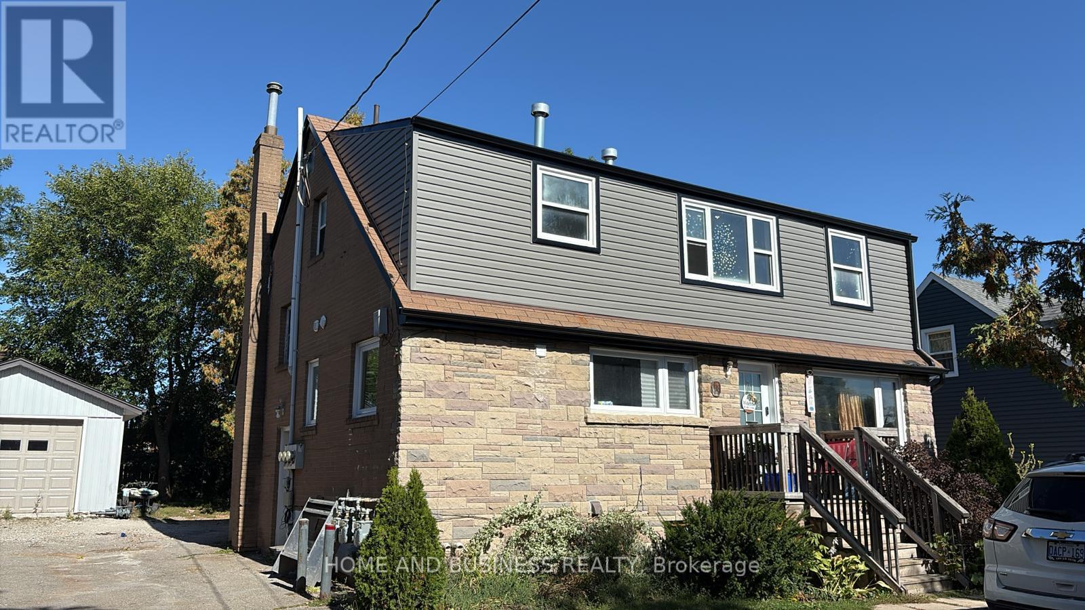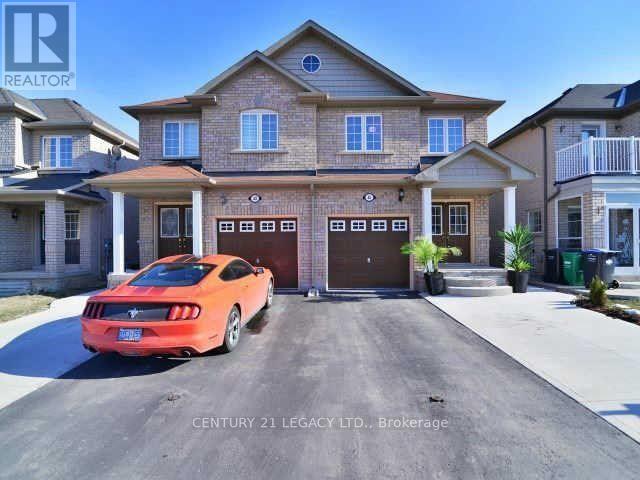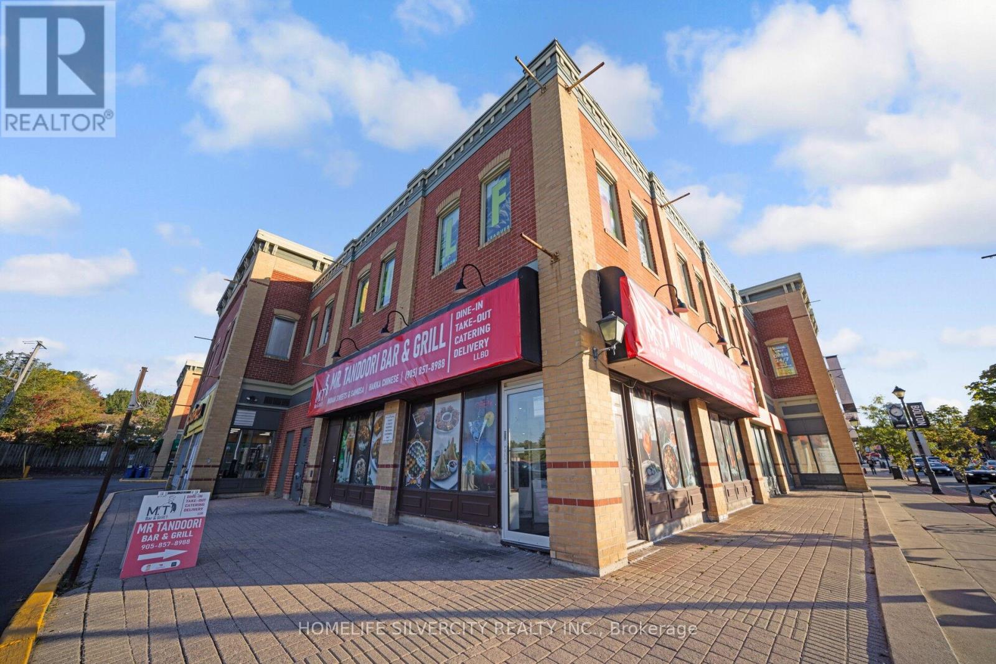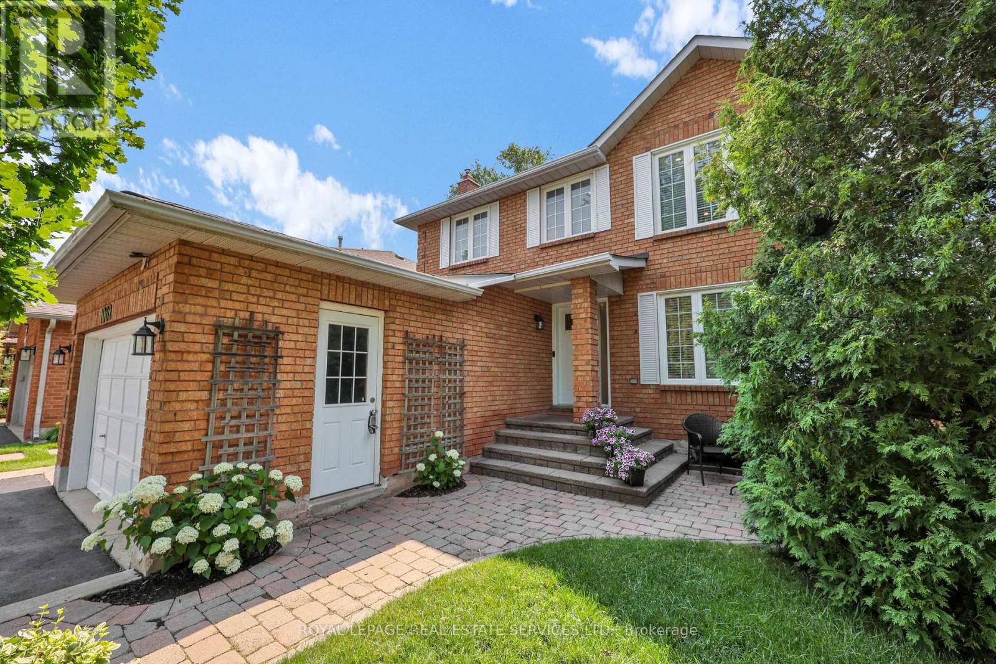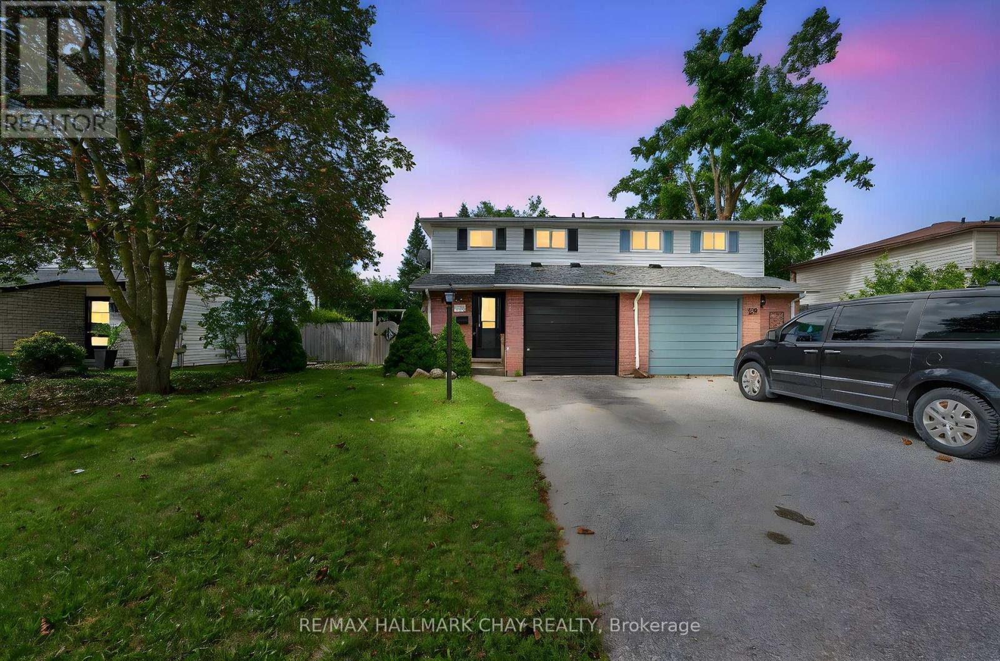143 - 143 Ashton Crescent
Brampton, Ontario
Value Meets Location! This excellent 3+1 bedroom townhome in the sought-after Central Park Community features large windows that flood the space with natural light, a carpet-free layout, and a beautifully renovated main washroom. The home offers direct garage access, a fully fenced backyard, and a finished basement for added living space. The well-managed complex provides visitor parking and a community/meeting room. Perfectly located near Highway 410, Trinity Common, Brampton Civic Hospital, schools, bus stops, Ellen Mitchell Community Centre, and Professors Lake, this home delivers the ideal balance of comfort, lifestyle, and convenience (id:60365)
526 Quebec Avenue
Toronto, Ontario
Friends with Mortgages Say Yes to the Address! Prime Junction opportunity! This bright and move-in ready property offers two self-contained 1-bedroom units, each with its own entrance (both have front & back) outdoor space & separate laundry. The upper suite is filled with natural light thanks to skylights and pot lighting, while the lower level enjoys laminate flooring, pot lighting and easy walk-out access to outdoor space. Perfect for multi-family living, an in-law suite, a private retreat for a teenager or even co-buying with a friend at just $425K each! Both units feature their own outdoor areas, and parking is conveniently available off the laneway. Modern updates include laminate flooring and a thoughtful layout that maximizes space and functionality. Ideally located in the heart of The Junction, you're steps from shops, cafés, transit, and parks. An excellent opportunity to invest or live in one of Torontos most sought-after neighbourhoods! (id:60365)
357 Bussel Crescent
Milton, Ontario
Welcome To 357 Bussel Crescent, A Remarkable Freehold Townhome Nestled In A Highly Desirable Neighbourhood In Milton. This Impressive Residence Boasts Three Bedrooms And Three Bathrooms, Offering Approximately 2,296 Square Feet Of Total Living Space. The Home Has Been Freshly Painted And Features Spacious Bedrooms, Including A Primary Suite With A Four Piece En-Suite, Walk-In Closet, And Showcases Beautiful Hardwood Flooring Throughout The Main And Upper Levels. The Open-Concept Main Floor Is Perfect For Entertaining, With A Walkout Leading To A Generous Backyard, While The Kitchen Is Equipped With Stainless Steel Appliances And An Inviting Eat-In Area. The Finished Basement Adds To The Appeal With A Large Recreation Room And A Separate Laundry Area. Another Notable Feature Is The Direct Access From The Garage To The Backyard, Which Significantly Enhances Convenience. This Property Exemplifies Pride Of Ownership And Is Ideally Located For Easy Access To Major Highways, Schools, Parks, And Numerous Walking And Biking Trails. This Unique Opportunity Is Not One To Overlook. **Six Pictures Are Virtually Staged** **Link For Video Tour And Additional Pictures Above** **Floor Plan Attached** (id:60365)
3 - 38 River Drive
Halton Hills, Ontario
AAA tenants only. Totally renovated second floor in a legal triplex offering 3 bedrooms and 2 washrooms (one 3-piece and one powder room). Renovated top to bottom like never lived in before, this unit features brand-new stainless steel appliances, baseboard heating, and separate meters. Tenants pay their own heat, hydro, and hot water tank rental, plus 1/3 of the water bills. Situated in a great location close to the GO Train with friendly neighbors, the unit has been recently upgraded with high-end renovations carried out by professionals. (id:60365)
45 Tanasi Road
Brampton, Ontario
Beautifully Upgraded 3-Bedroom Semi-Detached for Lease Near Mt. Pleasant GO Station, Brampton! Welcome to this spacious upper-level unit offering over 1,800 sq. ft. of modern living space. Beautifully finished with dark laminate floors throughout (no carpet), granite countertops in the kitchen and ensuite, and upgraded white cabinetry. The home features a bright eat-in kitchen, a convenient 2nd-floor laundry, and an open-concept great room ideal for family living and entertaining. The primary bedroom includes a luxury 4-piece ensuite with soaker tub, separate shower, and walk-in closet. Step outside to a fully concreted backyard maintenance-free and perfect for outdoor use. Lease Details: Available from Nov. 1st. Tenant responsible for 70% of utilities. Upper level only (basement separately rented). (id:60365)
15 - 18 King Street E
Caledon, Ontario
Must Sell! Dont miss this fantastic opportunity to own a well-established restaurant located in the heart of town, surrounded by offices, businesses, Service Ontario, and heavy foot traffic. This prime location offers excellent visibility with direct access to a large parking lot, no parking issues for clients. The restaurant features seating for 52 guests with LLBO license, a fully equipped and recently renovated with commercial kitchen, walk-in fridge and freezer, all kitchen appliances, furniture, sweets display, and more. The space is neat, clean, and very well maintained. Currently operating with an established cuisine, but the versatile layout and setup allow for conversion to any type of cuisine or restaurant concept. With low rent of approximately $5,296 including T.M.I., this is an unbeatable opportunity. Located in a vibrant neighbourhood with high traffic throughout the day and busy evenings due to nearby entertainment, dining, and shopping options. A must-see for anyone planning to start a new restaurant business or expand to another prime location. (id:60365)
2387 Glenwood School Drive
Burlington, Ontario
Charming Bungalow on Oversized Lot Live In or Build Your Dream Home! Don't miss this rare opportunity to own a beautifully maintained 2+1 bedroom bungalow on an impressive 50x150 ft treed lot. Whether you're looking to move in, invest, or build new, this property offers endless potential in a prime location! Step inside to a warm and inviting open-concept layout featuring an updated kitchen with a breakfast bar, modern finishes, and glass sliding doors that lead to a fully landscaped, private backyard oasis perfect for entertaining or relaxing. The home also features two tastefully renovated bathrooms and a spacious lower level with an additional bedroom and living space. With a double-wide driveway that fits up to 6 vehicles, parking will never be an issue. Conveniently located within walking distance to the GO Train, and just minutes to downtown shops, dining, top-rated schools, and highway access this home offers the perfect blend of charm, privacy, and location. (id:60365)
1062 Glenbrook Avenue
Oakville, Ontario
Located on a premium tree covered lot in Oakville's highly coveted Wedgewood Creek, this beautifully updated, move-in-ready residence truly has it all. Step inside to discover a bright & open layout that blends style with functionality. The main floor offers abundant living space, featuring both a separate living room and a family room perfect for relaxing or entertaining. The elegant formal dining room is ideal for hosting unforgettable dinner parties and holiday celebrations. The stunning kitchen flows seamlessly into the living area, making it easy to cook, entertain, and stay connected with family and guests. Upstairs, you'll find three generously sized bedrooms and two bathrooms, each recently updated with contemporary finishes that exude sophistication. The beautifully finished basement expands your living space even further, offering a dedicated home office, convenient laundry area and ample storage. Whether its movie nights or working from home this versatile space has you covered. Additional highlights include a brand-new roof & chimney (July 2025), a meticulously maintained interior, and the peace of mind that comes with a truly turnkey property just move in and start living your best life. The shaded backyard with newer deck & pergola creates the perfect spot for sundowners in the evening. This exceptional home combines style, space, and location in a way that's rarely available. Wedgewood Creek is renowned for its top-rated schools, family-friendly parks, scenic trails, shopping, and effortless access to the 403/QEW everything you need is right here. Don't miss this rare opportunity to own a remarkable home in one of Oakville's most desirable neighbourhoods. (id:60365)
5 Lantos Court
Toronto, Ontario
Welcome to 5 Lantos Court! Location, location, location! This well-maintained and spacious semi-detached 4-level backsplit features 4 bedrooms and is ideally situated on a quiet cul-de-sac in a commuter-friendly neighborhood. Perfect for growing families or those seeking potential rental income, this charming home offers comfort and versatility throughout. Inside, you'll find a bright and open living and dining room, a functional eat-in kitchen with ceramic tile flooring and backsplash, and hardwood floors throughout. The finished basement includes a second kitchen, ideal for an in-law suite or rental unit. Freshly painted, the layout provides ample space to accommodate a variety of family needs. Outside, the property boasts a detached garage and an extra-long driveway that can fit multiple vehicles . Conveniently located just minutes from Highways 401 and 400, Yorkdale Mall, Downsview Park, and York University, and within walking distance to Humber River Hospital, TTC transit, schools, and grocery stores, this home truly has it all. Ideal for buyers seeking a move-in ready home with versatile living spaces and potential rental income. (id:60365)
36 Mowat Crescent
Barrie, Ontario
Welcome to 36 Mowat Crescent! This beautifully updated three-bedroom, one-and-a-half-bathroom semi-detached home with an attached garage and inside entry is move-in ready and ideal for families, first-time buyers, or investors. The main floor offers a bright and inviting layout, beginning with a spacious living room finished with stylish laminate flooring. The modern eat-in kitchen is the heart of the home has been completely remodeled , showcasing quartz countertops, stainless steel appliances, including a brand-new dishwasher and newer stove, and plenty of storage space perfect for both everyday living and entertaining. Upstairs, three comfortable bedrooms provide space for family and guests, each filled with natural light. Both bathrooms have been fully renovated into modern, stylish spaces, adding a fresh and contemporary feel throughout. The lower level expands the home further with a partially finished basement that includes a fourth bedroom and additional space ideal for an office, playroom, or future recreation area. A new washer and dryer are also included, and with the furnace, central air conditioning, and hot water tank all owned outright, buyers will enjoy peace of mind with no rental contracts. Outside, the beautifully landscaped yard provides a private retreat for entertaining, gardening, or simply relaxing outdoors. Set in a family-focused, community-driven neighborhood known for its welcoming atmosphere, this home offers the perfect blend of modern updates and community charm. Parks, schools, shopping, and amenities are all nearby, with quick access to Highway 400 for commuters. Meticulously maintained and move-in ready, 36 Mowat Crescent is a wonderful opportunity to enjoy stylish, updated living in a warm and inviting Barrie community. Book your showing today and see all that this home has to offer. (id:60365)
103 Lorne Street
Brock, Ontario
Affordable freehold well maintained Townhome in the quaint town of Sunderland. Ideal starter or family home. Good size foyer with 2pc bathroom. Remodelled Kitchen with opening to Dining Room. Living Room combined with Dining Room with walkout to Deck, overlooking yard and scenic view of the Beaver River! Large Master Bedroom with W/I closet and 3pc Semi Ensuite. Good size 2nd & 3rd Bedrooms (Updated Windows/Patio Doors throughout most of home). Finished lower level with 3pc Bathroom, Walkout to private fenced yard. Great family neighbourhood within walking distance to School. Wonderful Community! Great place to raise a family or just enjoy living! Nature at your doorstep with awesome Walking/Cycling Trails! Small town living at its best! *For Additional Property Details Click The Brochure Icon Below* (id:60365)
2204 - 474 Caldari Road
Vaughan, Ontario
Welcome to 474 Caldari Road, Unit 2204 A Rare Gem of Contemporary Elegance. Brand new and never before lived in, this meticulously designed luxury studio offers an unparalleled living experience. Bathed in natural light, the expansive layout is complemented by high-end finishes and sleek, modern aesthetics throughout. Floor-to-ceiling windows flood the space with sunshine, accentuating the spaciousness and pristine details. The open-concept kitchen and dining area create an inviting atmosphere, perfect for entertaining. A chefs dream, the kitchen is equipped with premium quartz countertops, built-in stainless steel appliances, and a stylish backsplash that seamlessly blends form and function. Step out through the sliding glass doors to your private balcony, offering unobstructed, panoramic views and 55 square feet of outdoor living space an ideal setting for relaxation or al fresco dining. Located in one of Vaughan's most sought-after areas, you are just moments away from key transit routes, major highways, Vaughan Mills Shopping Centre, Canadas Wonderland, Cortellucci Vaughan Hospital, and the Vaughan Metropolitan Centre. (id:60365)


