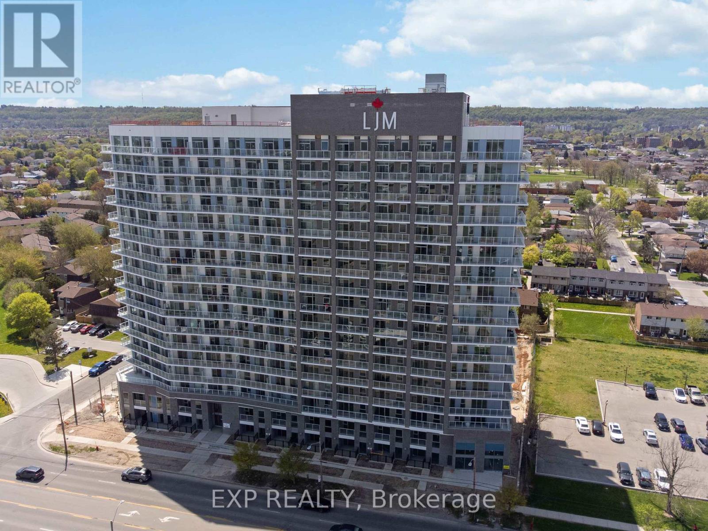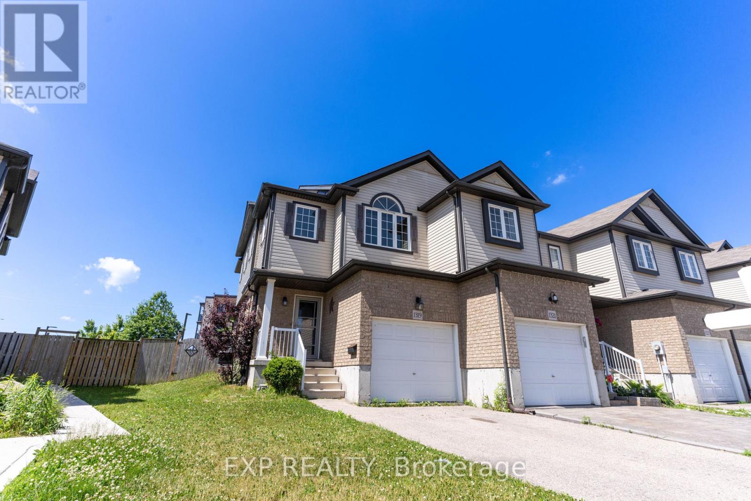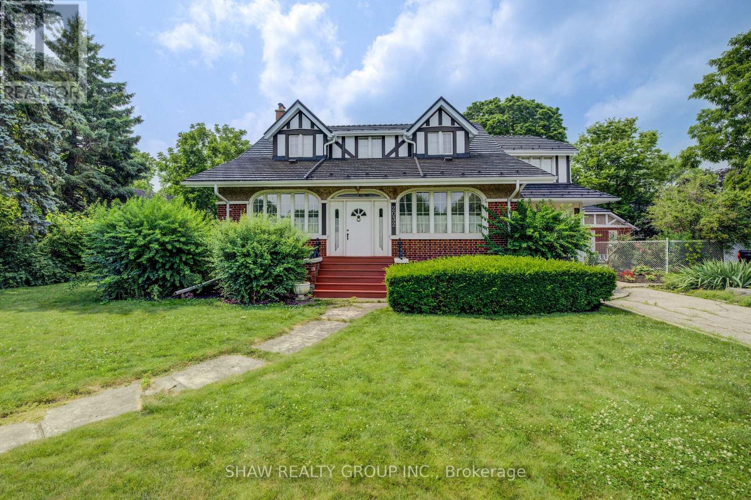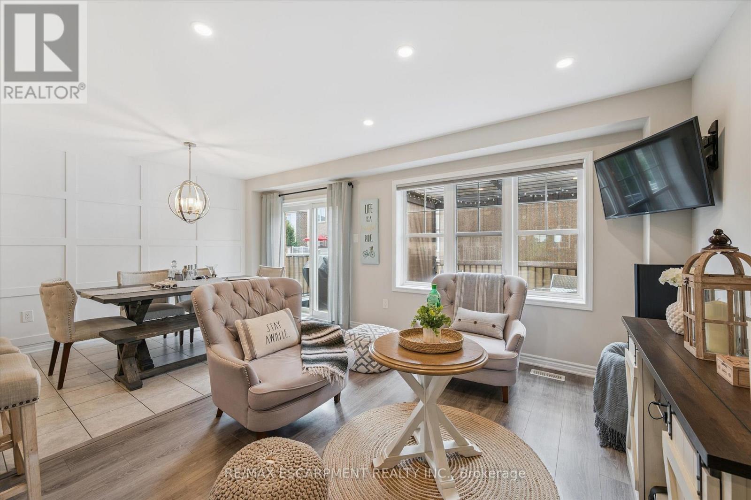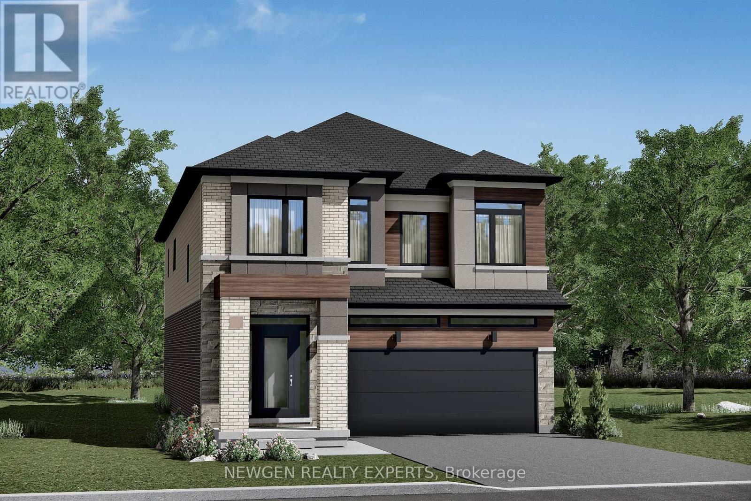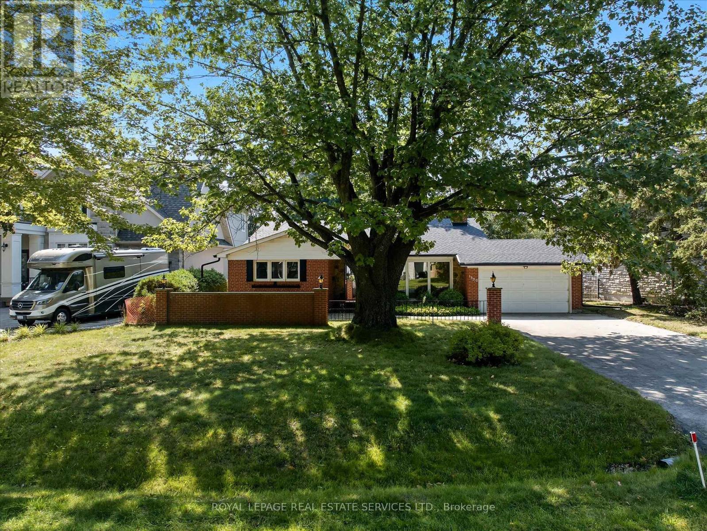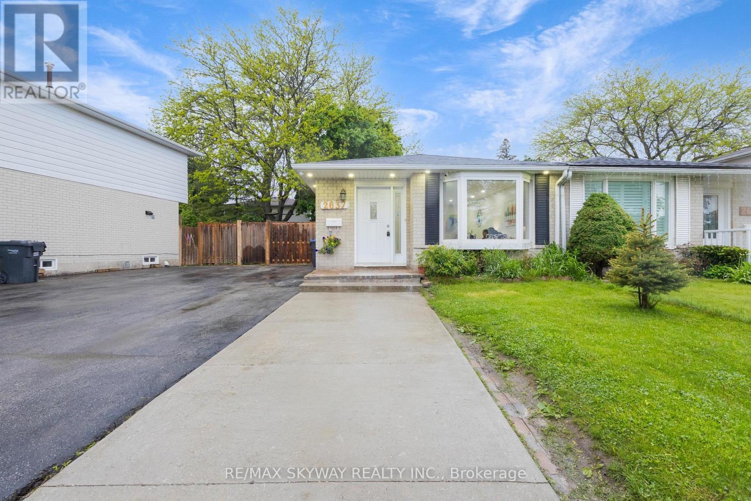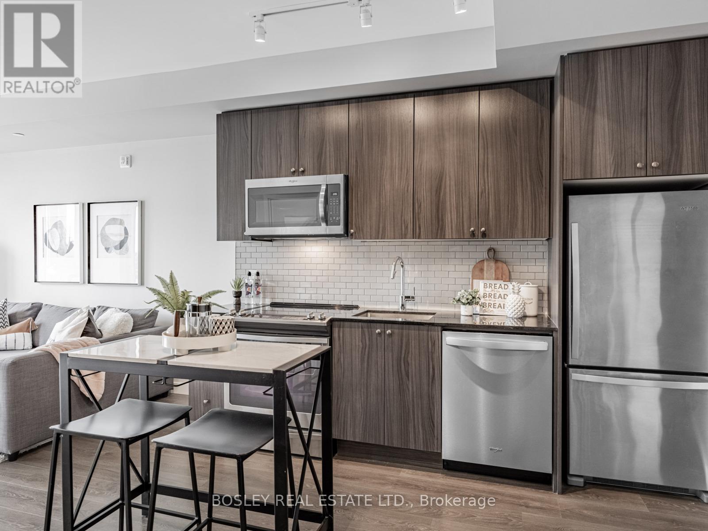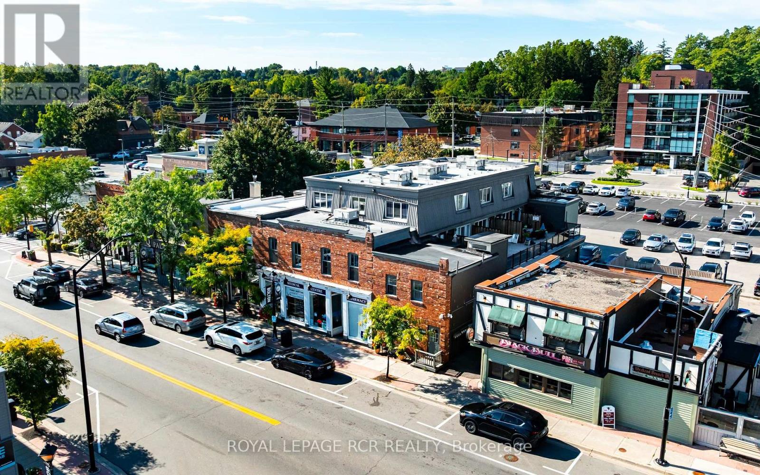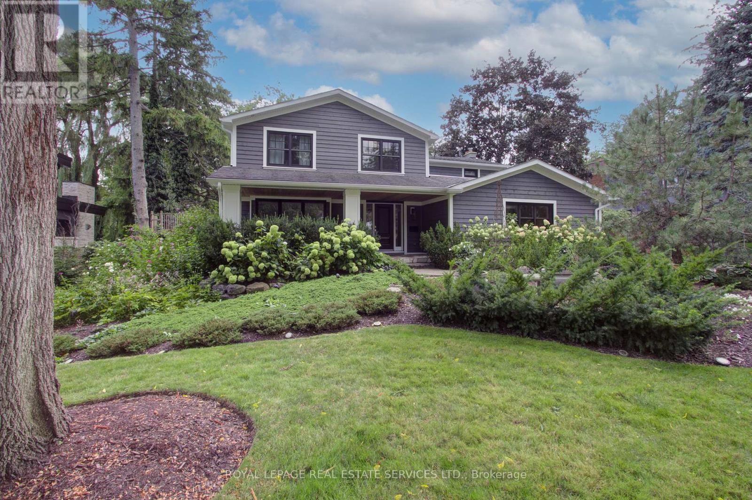1217 - 2782 Barton St Street E
Hamilton, Ontario
Experience exceptional space, comfort, and modern design in this rarely offered 3-bedroom, 3-bathroom condo located in the heart of Hamilton's up-and-coming Barton Street district. Offering a generous 1,336 sq ft of interior living space significantly larger than the average condo this home is ideal for families, professionals, or anyone looking for room to grow without the upkeep of a house. The interior features elegant 9ft ceilings, floor to ceiling windows with a smart, open-concept layout that seamlessly blends living, dining, and kitchen areas for everyday functionality and entertaining ease. The kitchen is equipped with stone countertops, S/S appliances, and ample storage, making it a true chefs space. All 3 bathrooms are full 4-piece setups, thoughtfully designed with quality finishes and fixtures, providing privacy and convenience for every resident or guest. Two bedrooms include their own ensuite bath and Walk-In closets, adding to the luxurious feel of this home. Step outside to enjoy a large 149 sq ft private balcony ideal for relaxing outdoors, hosting guests, or creating your own urban garden oasis. Also includes 2 underground parking spaces and 2 full-size locker units, giving you the rare bonus of extra storage and parking flexibility perfect for multi-car households. Building amenities are top-tier and designed for both convenience and lifestyle: a modern gym, an elegant party room with kitchen, secure bike storage, outdoor BBQ area, EV charging stations to meet your day-to-day needs. Perfectly situated near public transit, major highways, shopping centres, dining options, and upcoming infrastructure developments, this location combines city accessibility with long-term investment potential. Whether you're upsizing, downsizing, or buying your first home, this is a rare opportunity-not to be missed. (id:60365)
1319 Countrystone Drive
Kitchener, Ontario
Welcome to 1319 COUNTRYSTONE DRIVE a beautifully maintained FREEHOLD 2-storey SEMI-DETACHED home nestled in one of Kitchener most desirable, family-friendly neighbourhoods! With 3 BEDROOMS, 3 BATHROOMS, and a FULLY FINISHED BASEMENT, this MOVE-IN READY gem offers comfort, space, and modern convenience in a prime location. Step into a bright and OPEN-CONCEPT MAIN FLOOR featuring ELEGANTFLOORING, a spacious LIVING AREA, and an Open concept KITCHEN complete with Elegant Black APPLIANCES, ample cabinetry, and sleek counter tops perfect for everyday cooking in style. Sliding doors lead to a FULLY FENCED BACKYARD, ideal for kids, pets, and summer BBQs. Upstairs, the SUNLIT PRIMARY BEDROOM boasts a large SEPARATE CLOSET , while the two additional bedrooms offer great versatility for a growing family, guests, or a home office along with a 4pc Bathroom. The FINISHED BASEMENT provides even more living space, with a SPACIOUS REC ROOM, ADDITIONAL 4 pc BATHROOM, and IN-HOME LAUNDRY perfect for movie nights, a playroom, gym, or guest suite. Additional highlights include PARKING FOR MULTIPLE VEHICLES, great curb appeal, and a QUIET, FAMILY-ORIENTED STREET just minutes from THE BOARDWALK, public transit, TOP-RATED SCHOOLS, COSTCO, universities, dining, highways, and more. THIS IS A RARE OPPORTUNITY town a turnkey home in one of Kitchener most convenient locations. Don't miss your chance BOOK YOUR SHOWING TODAY! (id:60365)
2032 Coronation Boulevard
Cambridge, Ontario
Prime Development Opportunity 2032 Coronation Blvd, Cambridge Unlock the full potential of this exceptional property, located in a high-demand residential corridor in Cambridge. Set on a substantial 0.46-acre lot (approximately 160 ft frontage) with R2/R3 zoning, this property offers incredible flexibility for both immediate use and future development. Whether you're envisioning a multi-unit infill, townhome project, or holding for mid-rise residential redevelopment, this site is ideally positioned for growth. What makes this offering truly unique is the opportunity to combine with neighbouring properties also currently available, creating a significant land assembly with enhanced frontage and scale. Such a package is ideal for developers looking to capitalize on intensification policies and Cambridges evolving residential planning vision. Property Highlights: Zoning: R2/R3 allows detached, semi-detached, triplex, rowhouse, and potential mid-rise (subject to approvals) Lot Size: 0.465 acres / approx. 20236 sq ft Frontage: Approx. 160 ft Official Plan: Designated Residential The property includes a character-filled **2-storey home (built 1921)** with **4 bedrooms, 2 baths**, and over 160 ft of frontage on a high-visibility, high-traffic corridor. Currently tenanted or owner-occupied use is possible, while you finalize your development plans. Located minutes from major transportation routes, schools, and shopping, this is a golden opportunity to secure a versatile, future-ready property in the heart of Cambridge. (id:60365)
80 - 22 Spring Creek Drive
Hamilton, Ontario
Welcome to this spectacular 3 level, just like a semi Detached end-Unit Townhome in the Charming quiet town of Waterdown! Over the three levels there is 1900 sq.ft. of living space.Professional Painted in neutral colours with numerous upgrades including quartz counters, pot lights, upgraded Black lever hinges and handles and plumbing Fixtures.The ground floor encompasses vinyl flooring with an upgraded designer laundry room with new front load washer / dryer + Wood counter + Sink and shelving. Super useful Large storage area with a separate office with French doors that can be used as a 4th. Bedroom. Internal access to stunning oversized double garage fully painted with an epoxy floor.The main level incorporates the upgraded kitchen with S/S appliances, quartz counter with floating island. The powder room has a ship lap feature wall with new vanity and vinyl floor. The bright natural sunlight exudes an abundance of light in the Living and Dining area which encompasses a feature wall and pot lights. This leads via a sliding patio door to the large 20 x 12 ft. deck with a Gazebo and privacy blinds.The third level has a Primary Bedroom with ensuite 3 pice Bathroom (Quartz Counter and glass shower) and walk-in closet. Good sized 2nd. and 3rd. Bedrooms. The main bathroom has 4 pieces including a tub and Quartz Counter top.Commuters have many options -Minutes to GO station, 407 and QEW highways and a short drive to Burlington waterfront. This property should showcase in any designer magazine and the owner has meticulously upgraded and maintained the property since new.This property will not last long as it shows 10+++. (id:60365)
Lot 34 Mckernen Avenue
Brantford, Ontario
Assignment Sale!!! Gorgeous Detached House in located at a very Desirable Neighborhood of Brantford. This Glasswing 9 Elev. C model in LIV Nature's Grand community Phase-3 in Brantford! house is Over 2600 Sq Ft With 4 Bedrooms and 3 and a half Bathrooms , Over $110K Worth Of Upgrades Including 9" Feet Ceiling On main and 2nd floor, Oak Stairs, Smooth Ceiling and Hardwood at Main floor, Built In Appliance Rough In, upgraded Double Door Entry with Living/Dining & Large Great Room on Main Floor. Spacious Kitchen with Breakfast area. Large Primary Bedroom with 5 Pieces Ensuite with 2 walk in closets on second floor. Second Large Bedroom with 4 Piece Ensuite with walk in Closet. Other 2 Large Bedrooms & 3 Piece bath. Laundry on second floor, 200 AMP. 3 PC washroom Rough in Basement. Large 36X24 Basement Window, Cold Cellar. Gas FirePlace, Future BBQ line and Gas Stove line. MINUTES TO Hwy 403, GRAND RIVER, DOWNTOWN BRANTFORD, HOSPITAL, LAURIER UNIVERSITY BRANTFORD, SCHOOLS, TRAILS,GOLF COURSE, CLOSE TO PLAZA AND ALL OTHER AMENITIES. Floor plan attached for measurements. Listed for Fair Market Value, Selling at $180000 less than the Purchase Price! (id:60365)
313 - 5033 Four Springs Avenue
Mississauga, Ontario
Welcome to this bright and stylish 2-bedroom, 2-bathroom corner condo in the heart of Mississauga. Offering 919 square feet of thoughtfully designed living space, this suite blends comfort, lifestyle, and charm. With beautiful southwest exposure, the home is bathed in natural light throughout the day, making it perfect for plant lovers and anyone who appreciates a warm, inviting atmosphere. The gorgeous wrap-around terrace extends your living space outdoors, ideal for entertaining or enjoying quiet mornings with a coffee, while soaring 10-foot ceilings inside enhance the sense of openness and sophistication. Floor-to-ceiling windows frame both city and park views, and hardwood flooring adds timeless appeal. The sleek modern kitchen features quartz countertops and stainless steel appliances, with the opportunity to add your own backsplash or lighting for a personal touch. The spacious primary bedroom includes a full ensuite bath and double closets, while the second bedroom offers flexibility for guests, a home office, or family use. Residents enjoy access to a full range of amenities, including an indoor pool, hot tub, fitness centre with yoga studio, rooftop patio with BBQs, party room, guest suite, and even a library and theater room. The building offers 24-hour security, visitor parking, and direct MiWay access at your doorstep, with quick connections to Highways 403, 401 and 410, as well as the nearby GO station. Parks, trails, top-rated schools, UTM, Square One, Heartland, and endless shopping and dining options are all within easy reach. Best of all, this home comes with landlords who genuinely care, ensuring not just a place to live but a supportive and welcoming experience. Move-in ready and waiting for your personal touch, this condo is the perfect combination of space, style, and convenience. (id:60365)
1536 Venetia Drive
Oakville, Ontario
WELCOME TO 1536 VENETIA DRIVE! An exceptional opportunity awaits in Oakville's prestigious Coronation Park neighbourhood. Set on an impressive 0.28 acre property with an 86' frontage and 182' depth on an irregular lot, this address offers both space and design flexibility. Zoned RL2-0, the site can accommodate a potential new build of approximately 4,250 square feet above grade (subject to Town confirmation), making it an ideal canvas for a luxury custom residence. The existing home is a well-maintained three bedroom, two bathroom backsplit with an attached two-car garage - providing options to renovate, lease, or plan for future redevelopment. Surrounded by multi-million-dollar custom homes and just steps from Coronation Park and Lake Ontario, the location is second to none. Top-rated schools are also nearby, including Appleby College, Thomas A. Blakelock High School, and St. Thomas Aquinas Catholic Secondary School (IB Program). This property combines location, lifestyle, and limitless potential in one of Oakville's most sought-after communities. (id:60365)
43 Ridgegate Crescent
Halton Hills, Ontario
***Sophisticated Style Meets Smart Investment*** Welcome to this exceptionally upgraded, sun filled end unit freehold townhouse nestled on a quiet, upscale crescent in one of Georgetown's most sought-after neighborhoods. From the moment you arrive, you'll notice the refined curb appeal and the potential to easily add an additional parking space, a rare bonus in this community. Step inside to a bright, open-concept layout adorned with premium finishes. The designer kitchen boasts granite countertops, stainless steel appliances, a large island and contemporary lighting, perfect for hosting or relaxing in style. The elegant living and dining area seamlessly connects to a private backyard, offering a peaceful retreat for outdoor dining and summer gatherings. Upstairs, retreat to your spa-inspired primary suite, complete with a walk-in closet and a beautifully appointed ensuite bath. Two additional spacious bedrooms and a modern second bath complete the upper level. The unfinished basement offers serious potential featuring a large egress window, bathroom rough-in, and easy access through the garage for a future separate entrance. Whether you envision an in-law suite, rental apartment, or luxury home gym, the possibilities are endless. Additional highlights include built-in storage in the garage, upgraded lighting throughout, and freshly painted interiors that reflect true pride of ownership. Ideally located close to parks, top-rated schools, shopping, and commuter routes. Turnkey, stylish, and full of future value homes like this don't last long. Book your showing today. (id:60365)
2637 Widemarr Road
Mississauga, Ontario
Welcome to 2637 Widemarr Rd, Mississauga A Beautifully Renovated Bungalow in Sought-After Clarkson! Step into this charming semi-detached bungalow, thoughtfully updated and move-in ready. Nestled in the vibrant and family-friendly community of Clarkson, this home offers the perfect blend of comfort, style, and functionality. The main level features elegant laminate flooring throughout, modern pot lights, and fresh, neutral paint that enhances the natural light pouring in through a large front window. The updated kitchen boasts ample cabinetry and workspace, ideal for everyday living and entertaining. The fully finished basement adds exceptional value with two spacious bedrooms, a modern full washroom, a second kitchen with quartz countertops, and a separate entrance perfect for in-laws, guests, or rental potential. Enjoy the convenience of separate laundry facilities on both upper and lower levels. Step outside to a private backyard complete with a shed, perfect for gardening, play, or relaxing summer evenings. Thoughtful exterior lighting and pot lights enhance both curb appeal and nighttime ambiance lighting extends throughout the home, including the basement and outdoor areas. Prime Location Just minutes from Clarkson GO Station, Clarkson Park, Lacrosse Box, Nine Creeks Trail, Sheridan Park, and Clarkson Community Centre. Easy access to QEW and local amenities including Cineplex Cinemas at Winston Churchill. Don't miss your chance to own this turn-key home in one of Mississauga's most desirable neighborhood. (id:60365)
201 - 150 Sabina Drive
Oakville, Ontario
Welcome to this modern, west-facing condo thats as stylish as it is cozy with 645 sq ft of bright, spacious and functional space. This unit features floor-to-ceiling windows in both the living room and bedroom, filling the space with natural light all day long. Enjoy seamless indoor-outdoor living with a walkout to a large private terrace perfect for relaxing or entertaining. The smart layout includes a large pantry with built-in shelves, a double closet in the primary bedroom, and a semi-ensuite 4-piece bathroom.This beautiful condo comes with underground parking plus plenty of visitor parking for your guests. With low maintenance fees, its a worry-free lifestyle you'll love. Situated close to highways, schools, shopping, parks, restaurants, transit, and every amenity you could need. This vibrant location truly has it all. Whether you're a first-time buyer, down-sizer, or investor, this condo is the perfect place to call home. (id:60365)
56 Queen Street N
Caledon, Ontario
Calling all investors! An outstanding commercial opportunity in the centre of downtown Bolton, offering both immediate income and future growth potential. Designated Core Commercial, this property combines strong income stability with long-term flexibility. With a total building size of 12,000 sq. ft., the property is comprised of seven residential apartments and two commercial units. The commercial portion spans 5,074 sq. ft., delivering prime street-level exposure, while the residential units contribute stable, long-term rental income. Positioned along Queen Street North, it benefits from excellent visibility, steady pedestrian traffic, and convenient access to local amenities. The Core Commercial zoning permits a wide range of current and future uses, offering investors versatility and the potential to reposition or redevelop in line with Bolton's evolving downtown landscape. (id:60365)
446 Copeland Court
Oakville, Ontario
Welcome to 446 Copeland Court, an inviting family home, on a quiet court in the coveted Morrison area of South East Oakville! Located within walking distance to Downtown Oakville, the Lakefront and top public and private schools, this home is situated on a rare West facing 1/3 acre. A professionally designed, low-maintenance perennial front yard with an equally gorgeous backyard paradise features an oversized marbelite-lined pool, built in hot tub, cabana, pool house, fire pit, basement walk-out and a cedar lined covered patio with gas fireplace. A space that exudes comfort and welcomes late night catch ups with loved ones! Inside is a warm 5-bedroom home with plenty of places to congregate or seek privacy. Generous principal rooms are flooded with light from oversized windows. The open concept kitchen is the heart of the home, with built-in appliances, new hardwood flooring, and a walkout to the covered patio. Another walkout is from the cozy family room with exposed beams, wood burning fireplace and private French doors. Upstairs are 5 spacious bedrooms, including a master retreat with custom spa-like ensuite and oversized dressing room. The fully finished walkout basement is exceptionally large with multiple areas for entertaining, fitness, playroom or art/design studio and can easily incorporate a nanny suite. Other notables: 5 fireplaces; updated flooring, lighting, windows, HVAC/AC; oak staircase; 3 full bathrooms; and laundry facilities next to the basement walk-out. Full details and refinements attached to listing. This deceptively large Eastlake treasure is not to be missed! (id:60365)

