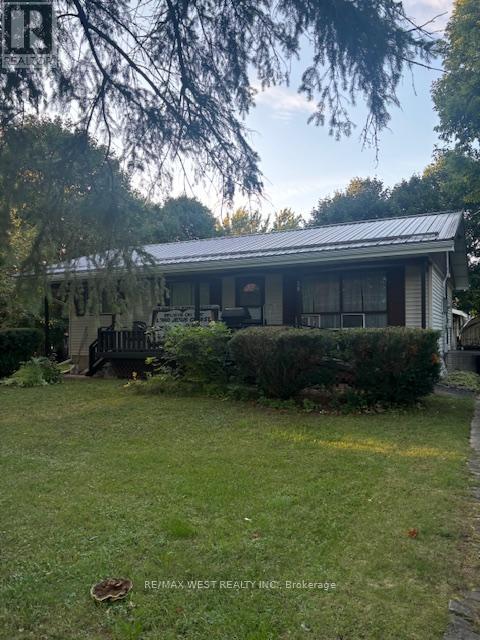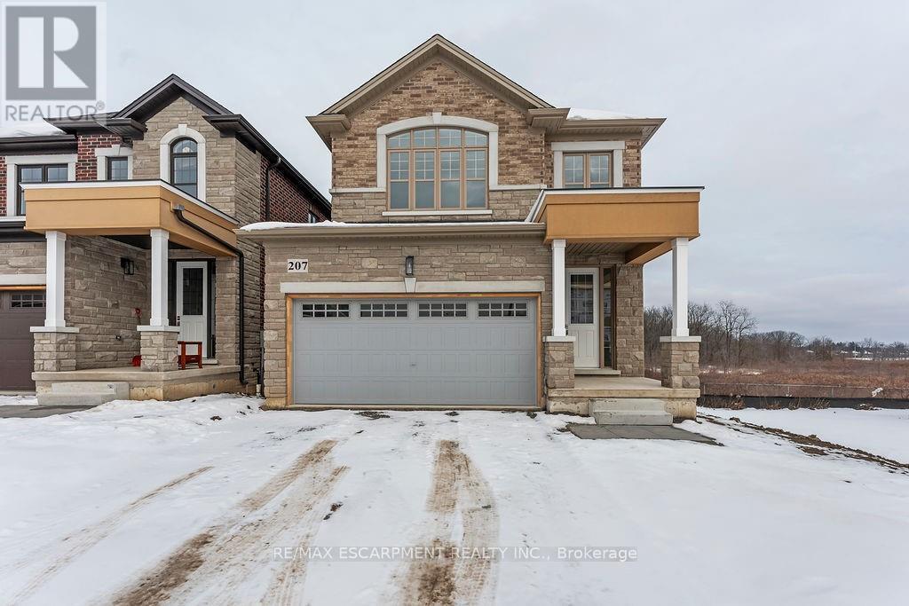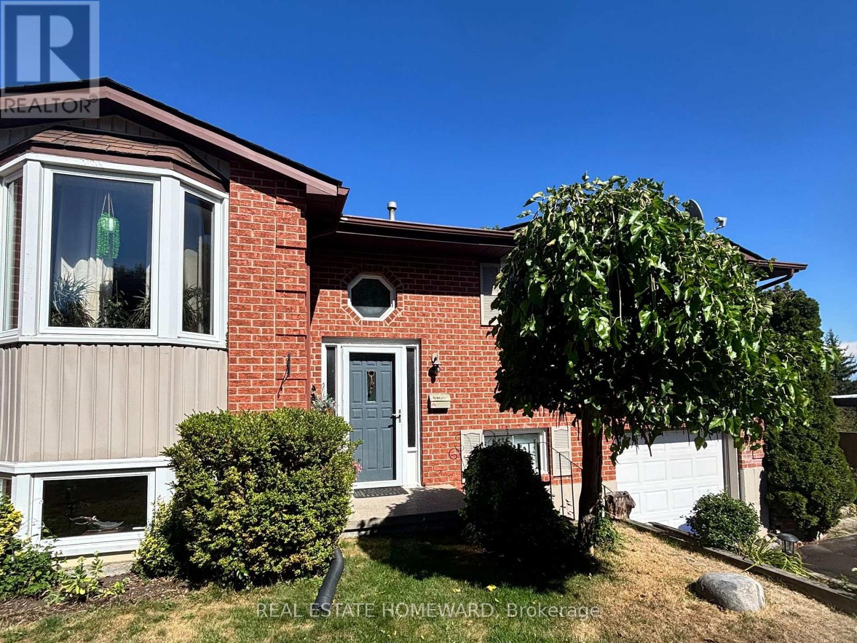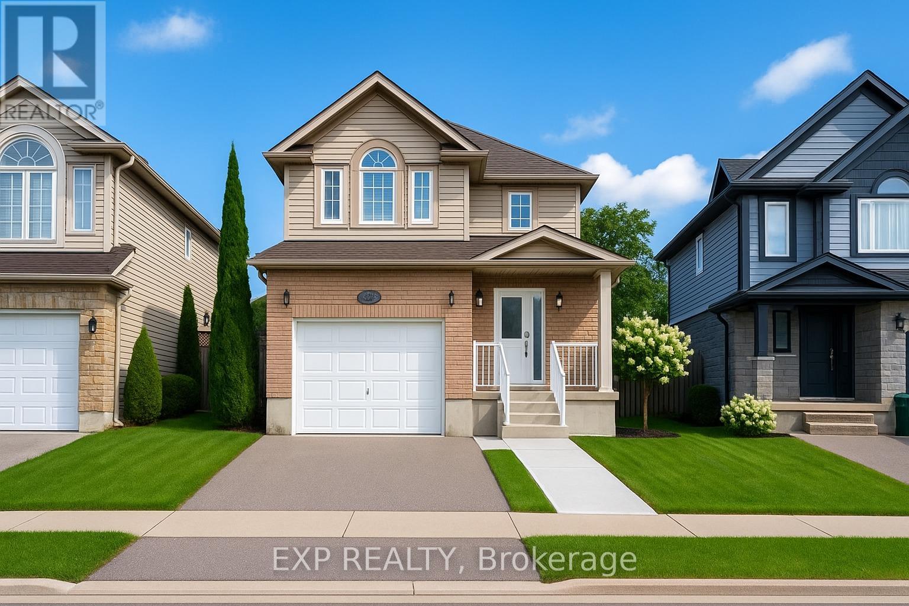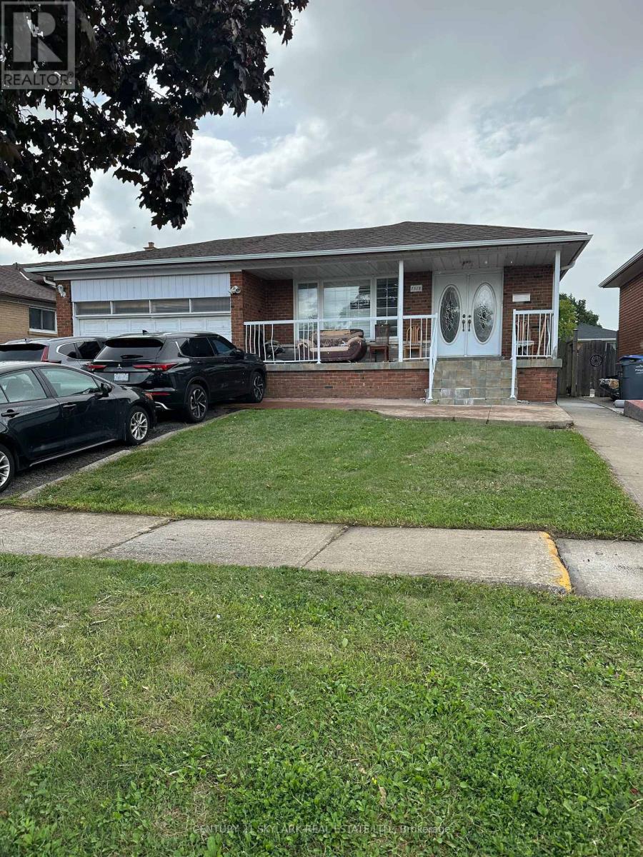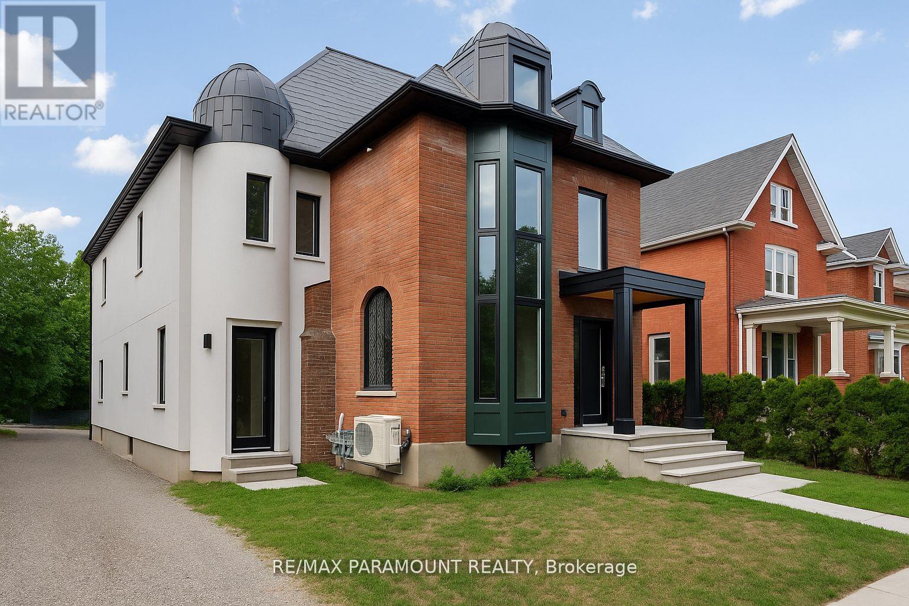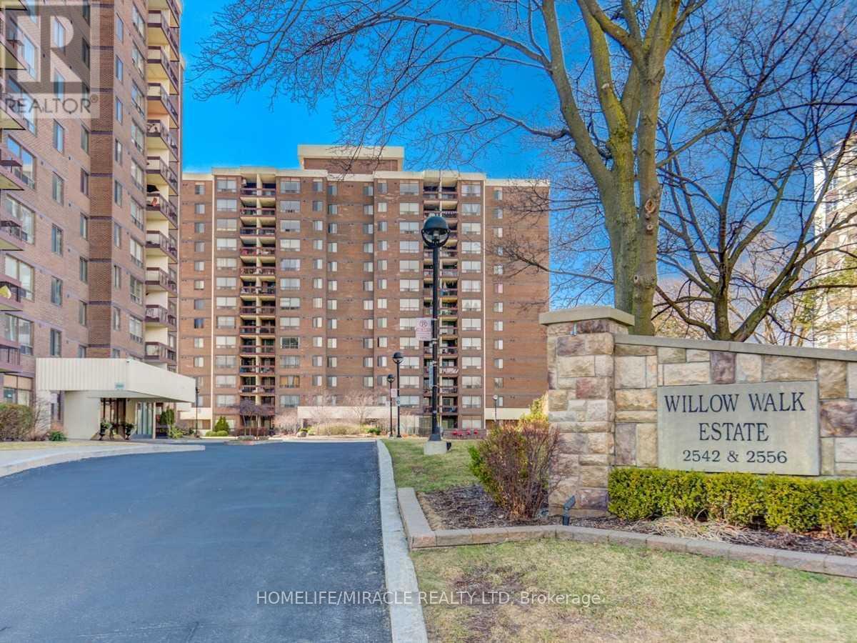315 - 215 Fort York Boulevard
Toronto, Ontario
This unit is a one bedroom condo apartment located in the entertainment district in the heart of everything Toronto has to offer. Close to restaurants, bars, shopping centres, parks, and waterfronts. This apartment is fully furnished with a balcony that is cozy and has an efficient floor plan. It also contains amazing amenities such as a swimming pool, rooftop hot tub, gym and more. Don't miss out on the opportunity to live in one of the most dynamic neighbourhood's! (id:60365)
195 Burbank Drive
Toronto, Ontario
Short Term Furnished Rental from Dec 1 | Specious Ravine Home In The Heart Of Prestigious 'Bayview Village' Neighbourhood, Beautiful 3 Bedroom Bungalow With over 3300 sqft of Living Space Located In A Very Demanding Area Of Bayview Village Backing on to the Ravine. 3 Complete Bathrooms With Finished Basements.Close To Fantastic Shops, Whole Foods,Processional Services, 401 * Quiet And Family Friendly Street,.....Step To Bessarian Subway Station And Bayview Village Mall >>earl High School District<<< (id:60365)
1210 - 100 Harbour Street
Toronto, Ontario
Priced to Sell, no bidding required. Experience elevated downtown living in this rare 3-bedroom, 2-bathroom corner suite at the iconic Harbour Plaza Residences by Menkes. Spanning 795 sq. ft., this intelligently designed unit offers an open-concept layout and floor-to-ceiling windows that frame panoramic views of the city skyline and Lake. Enjoy a sun-filled living space and a sleek, modern kitchen featuring built-in appliances, quartz countertops, and a functional island perfect for both entertaining and everyday life. The spacious primary bedroom boasts a private 4-piece ensuite, while two additional bedrooms offer flexibility for a growing family, guests, or a home office. Unbeatable convenience with direct indoor access to Scotiabank Arena, Union Station, GO Transit, and the TTC subway, all via the connected P.A.T.H. Just steps from Queens Quay, the Financial District, St. Lawrence Market, and world-class dining and entertainment. Luxury finishes, prime location, and exceptional connectivity, this is downtown Toronto living at its finest. (id:60365)
38 John Street
Arran-Elderslie, Ontario
Unlimited opportunities! Nestled in the peaceful town of Tara On this 4 bedroom bungalow has space for everyone and a large lot with detached garage / workshop space. House is in great condition for the price. Large lot, amenities close by and only a short drive to neighbouring Owen Sound, Port Elgin or Saugeen Beach There is something for everyone. (id:60365)
207 Alessio Drive
Hamilton, Ontario
Welcome to 207 Alessio Drive! This stunning, newer detached home, offers modern luxury in one of the most sought-after neighborhoods on the west Hamilton Mountain. Featuring 4 spacious bedrooms and 2.5 beautifully appointed bathrooms, this home boasts exquisite hardwood and ceramic flooring throughout, upgraded light fixtures, and granite countertops in both the kitchen and bathrooms. Enjoy the serene beauty of backing onto green space with the added bonus of a walk-out basement, perfect for additional living space or an in-law suite. Conveniently located near schools, parks, shopping, and highway access, this home is the perfect blend of style, comfort, and location. Don't miss this opportunity to make it yours! November 1st Possession. (id:60365)
35 Bleeker Avenue
Quinte West, Ontario
Looking for a spacious family home with a great yard and privacy? I'm pleased to present 35 Bleeker Avenue! A move-in ready and impeccably maintained family home in a friendly quiet neighbourhood. This one checks all your boxes and is easy access to schools, shopping, the 401 and CFB Trenton. Closet space everywhere for all your storage needs and specialty features such as a skylights in the kitchen as well as in the bathroom enhance the appeal of this home. Generous sized living room can accommodate a dining area though you have loads of space in the eat-in kitchen for family dining. If you like to entertain this one has space for all your guests inside or out on the deck overlooking the stunning landscaped floral garden. The kitchen is ideal for the chef in the family with loads of counter space as well as a walkout to the deck for a BBQ party. The lower level will please any teens in your family with a large gathering room ideal for those Netflix nights as well as two extra bedrooms and bathroom. Nothing to do but make an offer and move in to start enjoying life! (id:60365)
22 - 570 Linden Drive
Cambridge, Ontario
** End Unit Like A Semi ** , 3 Bedroom, 3 Bath Townhouse On Green Belt With A Large Backyard.High Demand Location. Open Concept Kitchen, Breakfast Area & Very Big Great Room, MasterBedroom With Ensuite Bathroom And Walk-In Closet. Excellent Location, Close To ConestogaCollege, Minutes To 401 And Schools. (id:60365)
Lower - 240 Purple Sage Crescent
Kitchener, Ontario
Bright 2-Bedroom, 1-Bathroom Lower Unit in Laurentian Hills/Country Hills West Available Sept 1, 2025! This spacious and well-designed lower unit offers a bright open-concept layout with a modern kitchen featuring stainless steel appliances, in-suite laundry, and a private entrance. Perfect for couples, professionals, or small families, the home includes 2 comfortable bedrooms, 1 full bathroom, and 1 dedicated driveway parking space. Located in a peaceful yet convenient neighbourhood, youll be just minutes from parks, schools, shopping centres, public transit, and major highways, making it easy to enjoy both tranquility and accessibility. Tenant responsible for 35% of utilities. Move-in ready September 1, 2025 dont miss your chance to secure this charming home! (id:60365)
7518 Rockhill Road
Mississauga, Ontario
Beautiful All Brick 4 Bdrm Bungalow, Modern Eat-In Kitchen With Lots Of Storage Space, Hardwood Flooring On Main Floor, Primary Bdrm With 4 Pc Ensuite, Spacious Bdrms, Thermal windows, Finished Bsmt With Separate Entrance. Near To Community Centre, Library, Westwood Mall, Transit Hub, Schools, Parks, Casino & Pearson Airport. (id:60365)
2 - 136 High Park Avenue
Toronto, Ontario
Welcome to 136 High Park, This stunning, newly built residence is nestled in the heart of one of Toronto's most coveted neighborhoods-High Park. Perfectly blending modern luxury with timeless charm, this home offers a prime location just steps away from High Parks scenic trails, serene lakeside, and recreational amenities. Spanning two spacious levels, the home provides plenty of room for families or professionals seeking comfort and style. Featuring 2 generously sized bedrooms and 3 modern bathrooms, it delivers the ideal layout for both relaxation and functionality. Inside, a bright open-concept design is enhanced by windows that flood the space with natural light. The chef-inspired kitchen boasts high-end stainless steel appliances. The adjoining living and dining areas create a warm, inviting setting perfect for entertaining or enjoying cozy nights in. This property showcases top-tier finishes throughout, including hardwood flooring, elegant fixtures, and designer details that elevate every room. With thoughtful design and premium craftsmanship, 136 High Park offers a rare opportunity to own a home that balances contemporary sophistication with the tranquility of one of Toronto's most desirable communities. (id:60365)
31 Pembrook Street
Caledon, Ontario
Welcome to 31 Pembrook Street Bolton - a beautifully presented family home on a peaceful street in Caledon's sought-after Bolton East. This charming detached residence offers modern comfort and classic appeal, perfect for growing families or professionals seeking tranquility close to amenities. Step inside to discover a bright, inviting main floor featuring an updated kitchen with stylish backsplash and ample cabinets, flowing seamlessly into a welcoming living and dining area. Elegant vinyl flooring, pot lights, Solid core doors throughout and natural light create an atmosphere of warmth and sophistication Upstairs, enjoy four well-sized bedrooms complete with a luxurious master suite and and closet organizers that enhance functionality and style. The fully finished basement extends your living space, boasting its own kitchen and a cozy recreation room with pot lights ideal for entertaining guests or creating a separate private zone. Outside, the property features a double attached garage, plus a concrete & interlocked driveway, framing a serene, landscaped backyard with a salt water pool, oversized deck for entertaining and cedar shed for extra storage an oasis for summer relaxation and outdoor gatherings. Located just steps from a community park and within easy reach of excellent schools, shopping, transit, and major routes, it blends family-friendly convenience with suburban calm. 31 Pembrook St. presents a turnkey opportunity elegant yet cozy, spacious yet intimate, perfect for a multi-generational household or hosting with ease. Fall in love with life in Bolton East! (id:60365)
803 - 2556 Argyle Road
Mississauga, Ontario
Beautiful, Bright, Spacious 2 Bedrooms, 2 Baths Apartment In Quiet Family Oriented Area Surrounded By 5.5 Acre Parkland Is A Must See! Kitchen With Quartz Counter, Laminate Floors, Full Size Laundry Room & Plenty Of Storage. the bathroom in Master Bedroom comes along with standing shower. Condo Fees Includes Hydro, Gas, Water, Parking & Locker. Excellent Location Close To Transit, Cooksville Go, Highway, Shopping And Square One. Great Place To Live!!! (id:60365)




