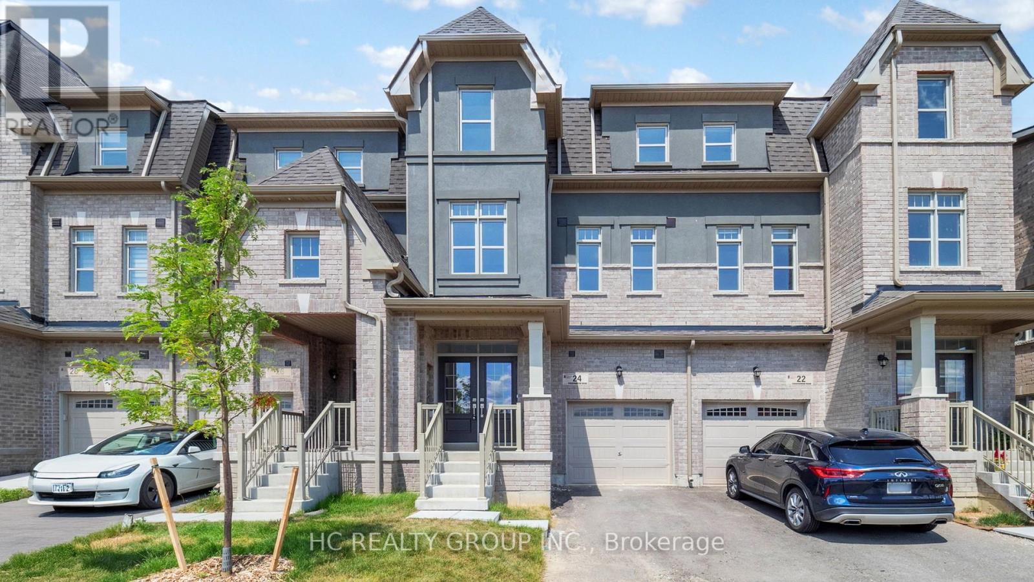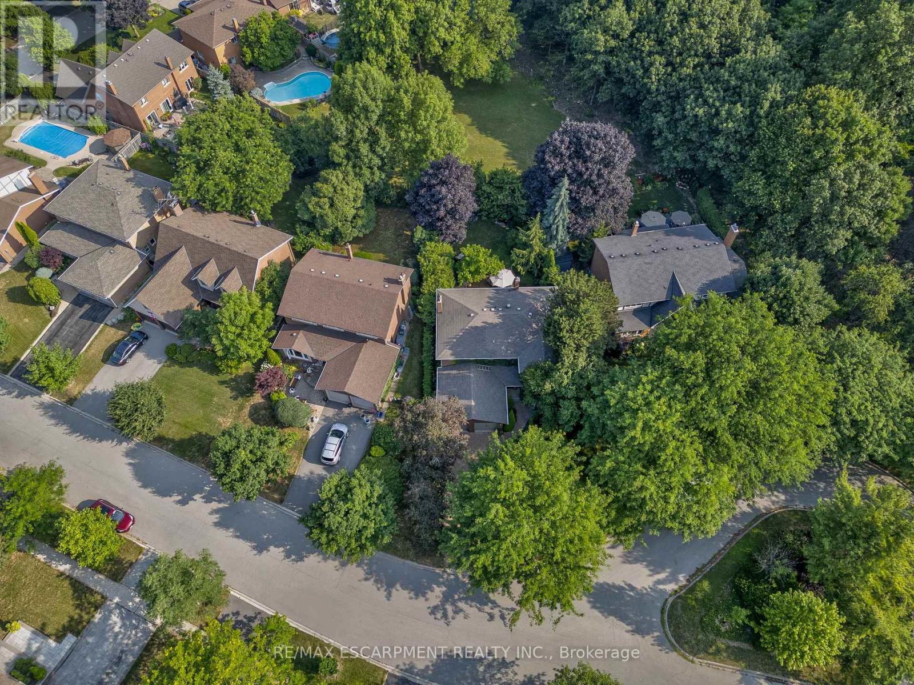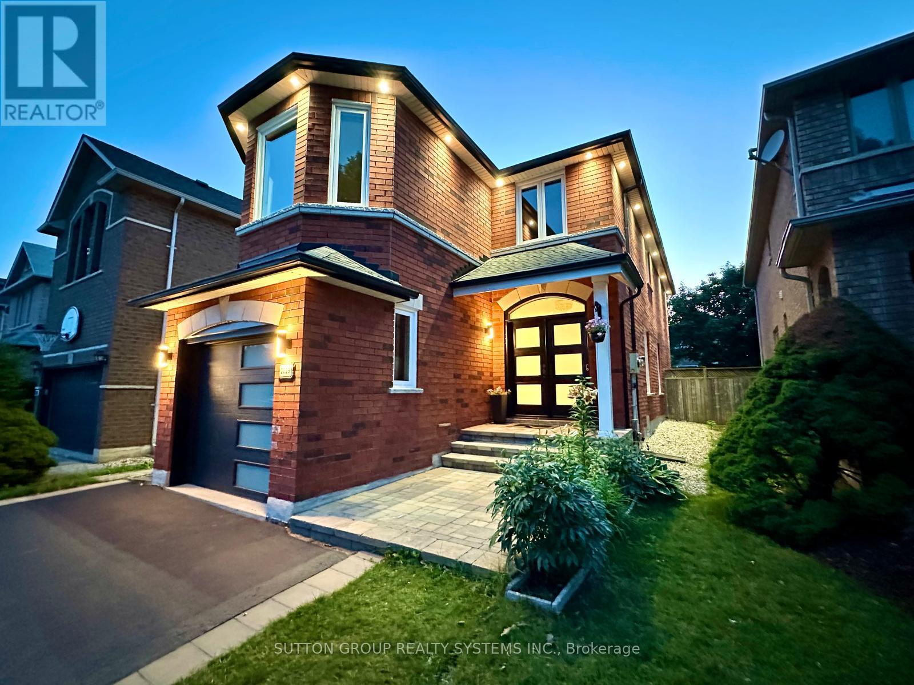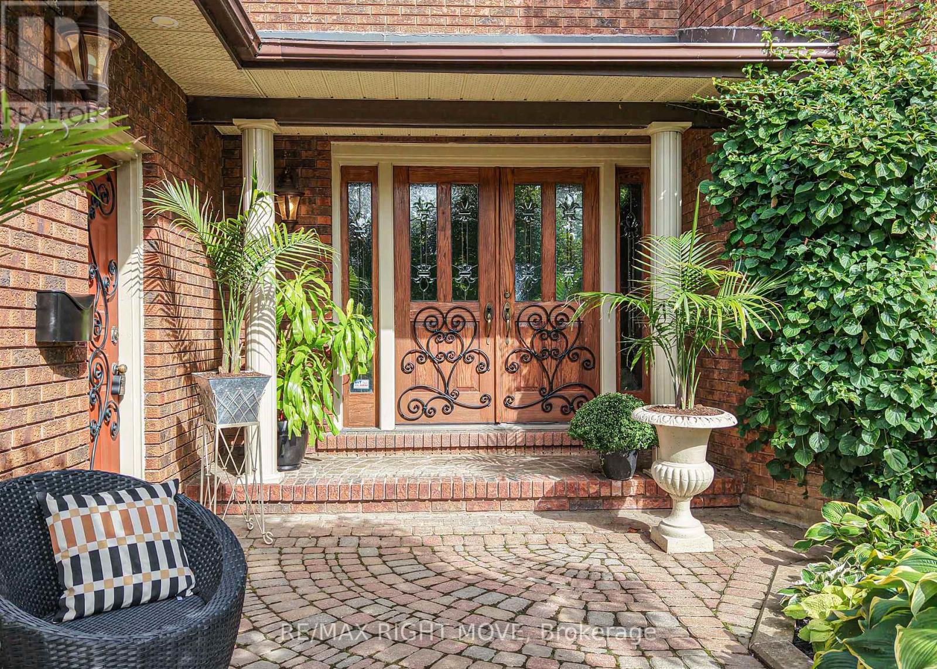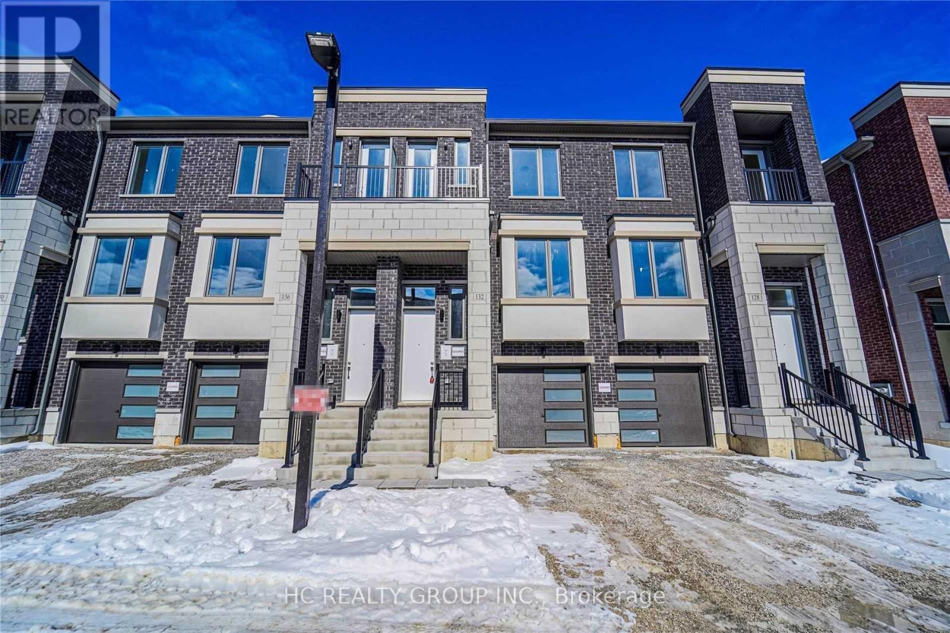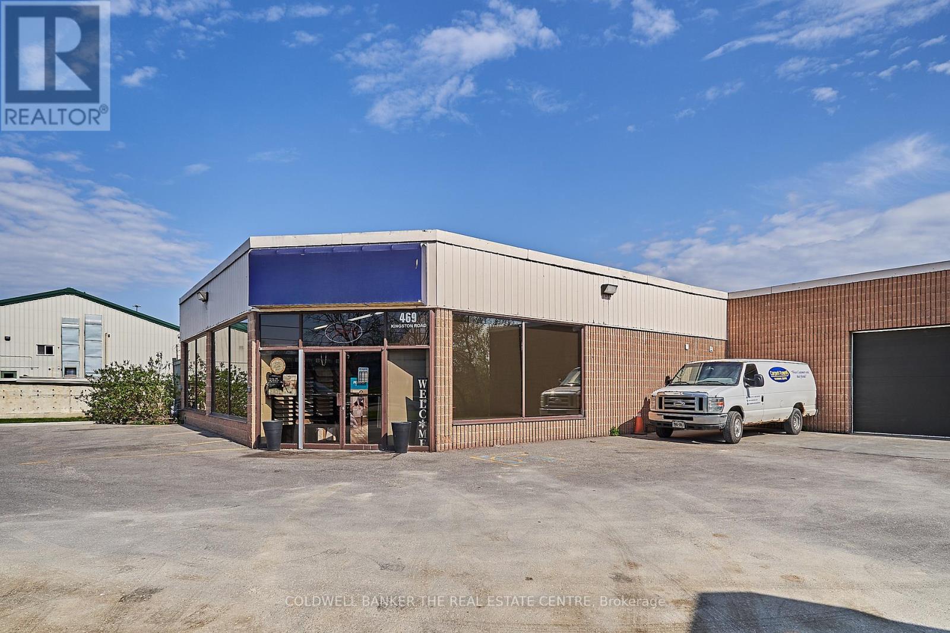24 Foxsparrow Road
Brampton, Ontario
Brand new freehold townhouse in Brampton Sandringham-Wellington neighborhood featuring total 5 bedrooms, 3 full baths & 2 powder rooms,. Professionally finished basement with 2 bedrooms, a 4-pc bath & a laundry area - perfect for rental income or multigenerational living. Total 3,025 sq. ft. The ground level hosts a large family room complete with a wet bar & walk-out access to a private deck overlooking a serene ravine setting. The second floor includes a formal dining room, a kitchen with a breakfast area & a spacious living room with a walk-out to a balcony. Open & bright layout. 9 ft ceiling on the ground & second levels. The third-floor primary suite boasts a 5-pc ensuite bathroom & spacious walk-in closet. This home offers both style & functionality with easy access to nearby amenities, including plazas, restaurants, public transit & minutes away from HWY 410, Brampton Hospital, Trinity Mall. Don't miss this great opportunity to own this beautiful and pristine home. (id:60365)
3045 Abernathy Way
Oakville, Ontario
Don't Miss Out On This Beautiful 4-Bedroom Home, Perfect For Settling Your Family In A Friendly Neighbourhood With Amazing Neighbours. Nestled On A Quiet Street In A High-Demand Community. Interior Freshly Painted (2021), All Toilets Newly Replaced (2021). Convenient Access To Home Directly From Garage. Enjoy Your Summertime With Family In The Fully Fenced Backyard. Coveted Location, Easy Access To Hwys, Go Train Station, Public Transit, Schools, Parks, Shops, Hospital & So Much More! It Will Make Your Life Enjoyable & Convenient! A Must See! You Will Fall In Love With This Home! (id:60365)
1355 Edgeware Road
Oakville, Ontario
Oakville's best kept secret awaits at the end of a quiet court, where this exceptional family home backs onto a hidden enclave shared with just eight other fortunate homes, offering a storybook sanctuary that cant be matched! Inside this two storey residence, you'll be greeted by a spacious foyer with a centre staircase that anchors the thoughtful main floor layout and flows into the formal living and dining rooms. The heart of the home reveals itself in the inviting family room, complete with a wood-burning fireplace that creates a natural gathering spot. The kitchen opens seamlessly into this space, allowing conversations to continue while meals are prepared, all while overlooking the lush & private backyard that feels like your own secret garden - complete with a new deck, hot tub, garden shed/playhouse, pond, and back gate to the shared green-space. Enjoy the added convenience of main floor laundry and a two-piece guest bathroom. Upstairs, four generous bedrooms provide ample space for the whole family, guests and/or home office. The primary suite stands out with its walk-in closet and recently renovated ensuite bathroom featuring luxurious heated floors. A second updated full bathroom serves the remaining bedrooms with equal style. The finished basement extends the homes versatility with a comfortable guest bedroom, convenient powder room, and dedicated exercise space complete with a nearly-new infrared sauna -perfect for unwinding after a long day. A second wood-burning fireplace in the recreation room creates another cozy spot for family movie nights or casual gatherings. Beyond your doorstep, ravine trails beckon for weekend explorations, while top-rated public and catholic schools lie within easy walking distance. Major highways, shopping, and public transit are all readily accessible, combining peaceful privacy with the convenience of Falgarwood's many amenities. This truly is a rare opportunity to own a piece of one of the area's most coveted streets! (id:60365)
2029 Westmount Drive
Oakville, Ontario
Welcome to this newly renovated, freshly painted, and meticulously well-kept house nestled in the sought-after Westmount community, surrounded by top-rated schools, with proximity to recreation center, OTM Hospital, library, transportation, shopping, parks, trails, and more. Step inside through a double-door entrance and be prepared to feel welcomed by an open and light-filled living and dining space, perfect for entertaining. In the kitchen, you'll find abundant cabinetry, stainless steel appliances that include a double oven range, New countertops, an island, and a breakfast area with a bay window that opens to a serene, well-kept backyard, a perfect place to sit down for your morning coffee. Between the floor is a Family room with a warm fireplace to spend some family time together or make it your sun-filled office. Follow the path to the Primary Bedroom with a newly renovated 5-piece ensuite and walk-in closet, 2 other bedrooms, and a second fully renovated bath, which completes the second level. The fully finished basement with 2 rooms and a full bath presents limitless possibilities - create a home gym, office, rec area, or additional living space to suit your lifestyle. This house checks mark all your needs. Additional features include extra outdoor custom-made storage space, New main stairs, Post and railing, carpet-free house, New fence, Garage door, blinds, and many more. An additional List is attached with the description of renovation and upkeep done. This house is ready to move in. Just book your showing and tour this beautiful house; it will surely exceed all your expectations. Full Kitchen and Bathrooms (2025), Zebra blinds (2025), Stairs (2025), flooring (2025), Garage door (2023), Front and Patio door (2022), Windows (2022), Kitchen Appliances (2022), Pot lights (2022), Roof (2018). (id:60365)
3006 - 39 Mary Street
Barrie, Ontario
Luxurious 1-Bedroom + Den With 547 Sqft Interior Floor Plan in Debut Waterfront Residences! This premium unit offers a spacious open concept layout with modern design, 9-ft ceilings, floor-to-ceiling windows, and wide-plank laminate flooring. The gourmet kitchen features custom cabinetry, integrated appliances, a movable island, and solid surface countertops. Enjoy two elegant bathrooms with contemporary vanities, frameless glass showers, and porcelain tile flooring. Steps from Lake Simcoe, enjoy waterfront trails, parks, and downtown conveniences with over 100 restaurants, shops, and cultural attractions. Easy access to transit with Barrie Bus Terminal and Allandale GO Station nearby. Georgian College is just minutes away. (id:60365)
204 - 1 Chef Lane
Barrie, Ontario
Available Immediately for lease! This Stylish and Modern One Bedroom, One Bathroom Suite is ready for you to move in and enjoy. With 9ft Ceilings, Large Windows and a thoughtfully designed Open Concept Layout, the space feel bright, airy and welcoming from the moment you walk in. You'll love the Upgraded Kitchen, Complete with Quartz Countertops, Stainless Steel Appliances, A Beautiful Backsplash and a Large Island with a Breakfast Bar - Perfect for Cooking , Dining or Entertaining . The Spacious Living area flows nicely onto a large, covered balcony with clear southeast views , offering natural sunlight throughout the date and a peaceful spot to relax. The bedroom is generously sized featuring a large closet and window, while the modern bathroom includes a sleek glass shower door upgrade. Located just minutes to downtown Barrie, the GO Station, the Lake, Parks and Shopping, This location truly has it all. Included: 1 Surface Parking Spot and Water Utility. (id:60365)
759 Broadview Avenue
Orillia, Ontario
Welcome to this rare exceptional waterfront residence on Couchiching Point. On a quiet cul-de-sac with 40 years of cherished ownership along one of the areas most prestigious streets in Sunshine City Orillia. With westerly views overlooking beautiful Lake Couchiching and access to the renowned Trent-Severn Waterway, this home offers the best of lakeside living. With seamless connections to both Lake Couchiching and Lake Simcoe, this property is a boaters dream. The exterior is equally impressive, featuring stunning meticulously manicured gardens, a inter locked driveway and walkway, and an inviting front entrance that sets the tone for the elegance within. A newly finished patio right at the waters edge perfect for entertaining or relaxing. Enjoy your morning coffee or evening wine in the screened-in sunroom or the hot tub attached to the newly appointed adjoining deck while taking in the sunrise and tranquil lake views. Inside this family-oriented home offers 4+ bedrooms and features a bright eat-in kitchen where family meals come with unobstructed lake views while watching boats glide across the lake and a finished basement with guest suite or den, this home is designed for family gatherings. . The residence blends luxury finishes with warmth and comfort, making it ideal for both family life and entertaining. This is more than just a home its a lifestyle. The lifestyle extends beyond the home with easy access to the Lightfoot Trail for walking or biking, family-oriented surroundings, and endless opportunities for waterfront enjoyment. Whether entertaining, relaxing, or exploring the waterways, this home is designed to impress. Perfect for families seeking a balance of relaxation and recreation, or for those desiring a luxury waterfront retreat with endless potential. (id:60365)
132 Rattenbury Road
Vaughan, Ontario
Don't Miss Out On This 2-Year New 3-Storey Modern Townhome To Settle Your Family In The Heart Of Vaughan. Tucked Away On A Quiet St. & Family Friendly Neighbourhood W/Amazing Neighbours. Real High-demand Community. Great Functional Layout, 3+1 Bedrooms & 3 Washrooms, No Wasted Space, Boasts Tons Of Storage. 9Ft Smooth Ceilings. Massive Windows With Sun-Filled. Laminate Flooring Throughout. Open Concept Kitchen With Practical Island. 2 Balconies. Ground Floor Can Be Used As A Perfect Office Space Or 4th Bedroom & Walk Out To The Backyard. Convenient Access To Home Directly From Garage. Coveted Location, Easy Access To Public Transit, Go Train Station, Hwys, Schools, Shops, Parks & So Much More! It Will Make Your Life Enjoyable & Convenient! A Must See! You Will Fall In Love With This Home! ***Top Notch High School District!*** (id:60365)
75 Oke Road
Clarington, Ontario
Beautifully updated 4 bedroom detached home *entire property for lease* upgraded kitchen walks out to patio and backyard. Family room with corner fireplace, open concept living and dining room. Upstairs you'll find a spacious primary bedroom w/3PC ensuite, 3 additional bedrooms all good sized with hardwood throughout. Recently finished basement with wet bar, and rec room with electric fireplace. Close To Schools, Shopping, Transit, And All Amenities. Tenant to pay all utilities ** This is a linked property.** (id:60365)
341 Coronation Road
Whitby, Ontario
**Absolutely Stunning! ** **Bright & Sun Filled!! **Hardwood Flooring Main Floor, Staircase** Main Floor Consist Of Large Great Room ,Kitchen & Dining, Quartz Countertops & Working Island. The 2nd Level Boasts 3 Large Bedrooms, Walkout To The Huge Double Car Garage From Main Floor . A Private Side Yard Is Great For Hosting. Close To Public Transit, Future School, Hwy 412/407. (id:60365)
469 Kingston Road
Pickering, Ontario
Rare standalone commercial building with 127 ft of frontage with approximately 5900q ft interior space, ideal for owner-users or investors. Features include office space, an open showroom, and a convenient drive-in door. Proudly owner-occupied and well maintained for over 40 years, with recent upgrades including a freshly paved driveway, new HVAC equipment, and a high-visibility pylon sign. Located at the gateway of Pickering's Intensification Plan zone, offering significant future redevelopment potential as well. A must-see opportunity in a high-growth area. Vacant possession available. Detailed Opportunity Package Available Upon Request. (id:60365)
847 Krosno Boulevard
Pickering, Ontario
Walk to Lake Ontario from this beautiful home that sits on a 50 foot wide lot!!! Private treed backyard backing onto Krosno Creek. *WALK TO PICKERING GO STATION * UPGRADES AND UDATES, including New kitchen and appliances 2019, bath room 2019, living room floors 2019, heat pump/AC 2023,electric panel 2019, living room pot lights 2019, upstairs floors 2023, roof 2021, fence 2021, new front, basement and bathroom windows 2022, garage door opener 2018. Great neighbourhood close to lake, transit, 401 and 407 a short drive away. Gorgeous Galley style kitchen with quartz counter tops, ceramic floors and backsplash, undermount lighting and walk-out to side yard. This home shows very well. Rec room for the family/home office or your own gym. Lots of storage in high crawlspace. Large long driveway to accommodate many vehicles leading to single attached garage. Come see this one, you won't be disappointed. (Home inspection available upon request) (id:60365)

