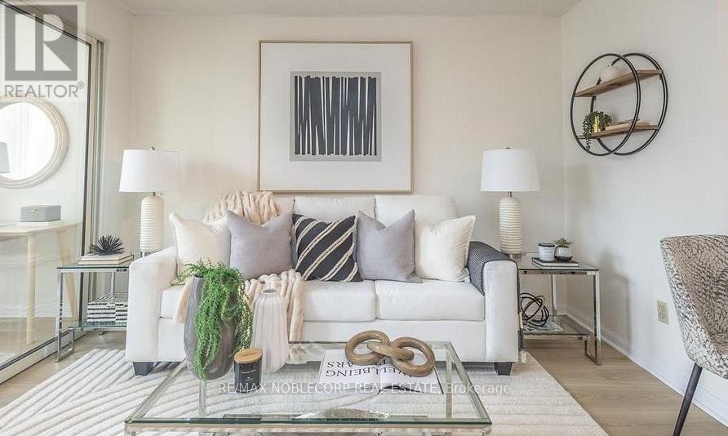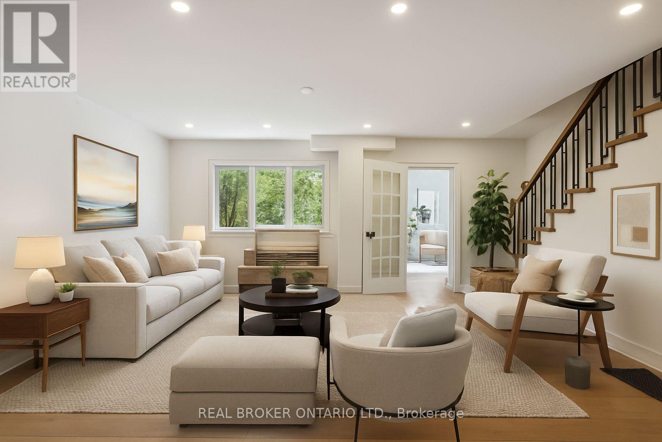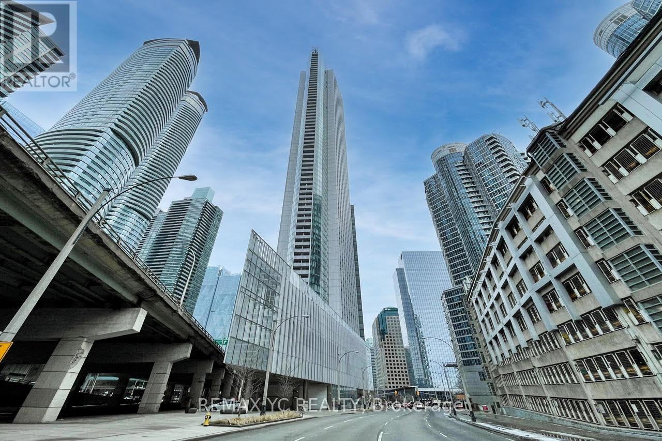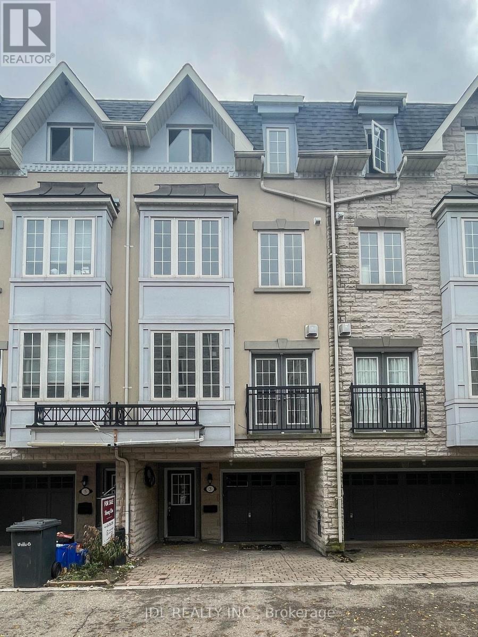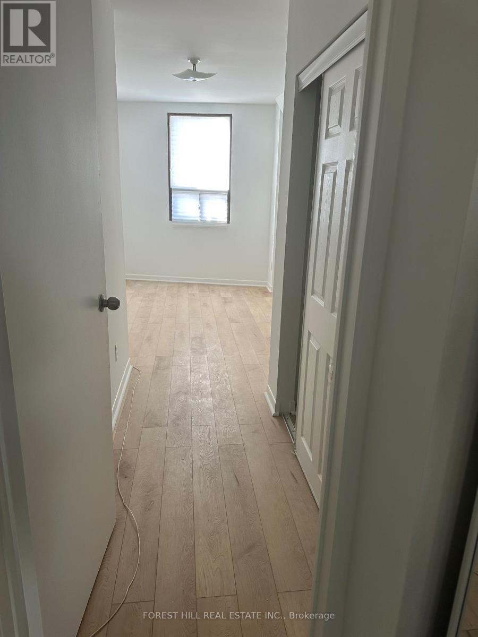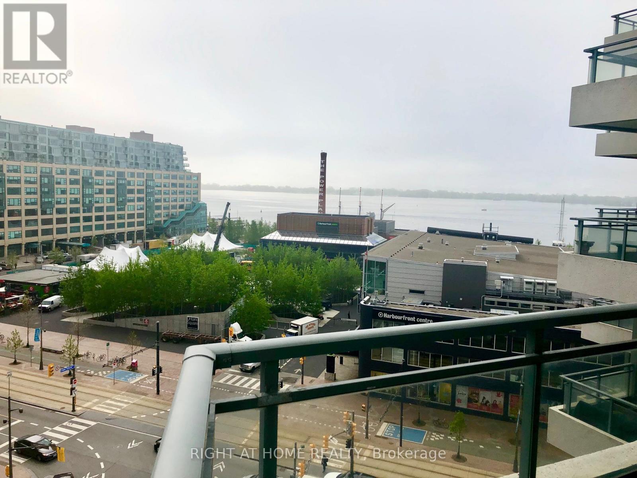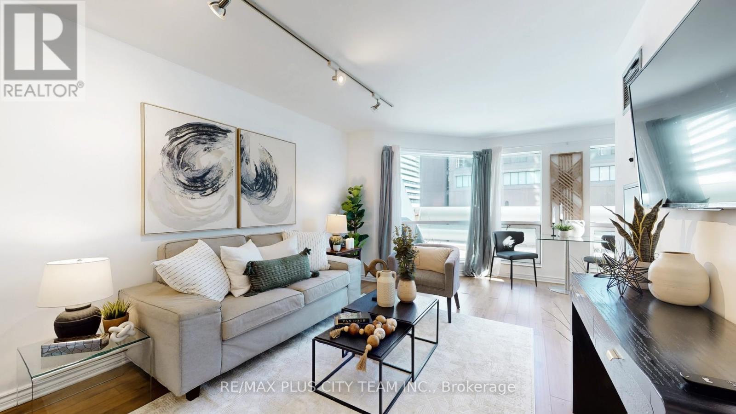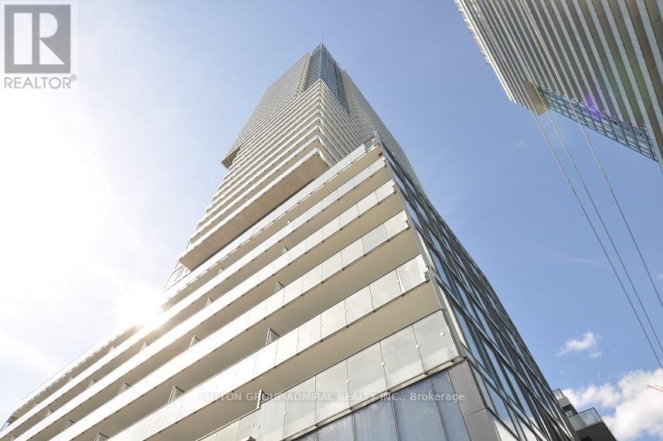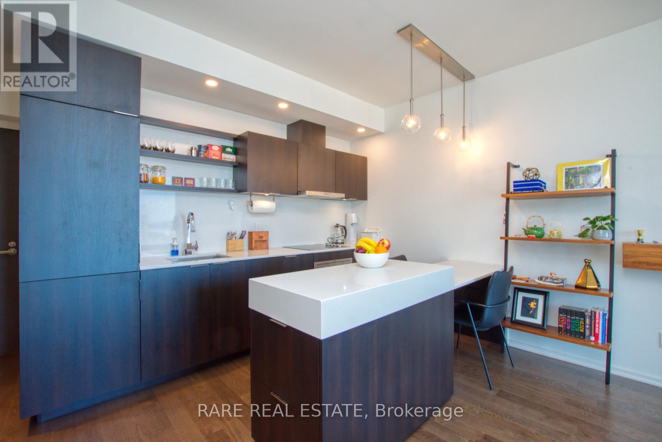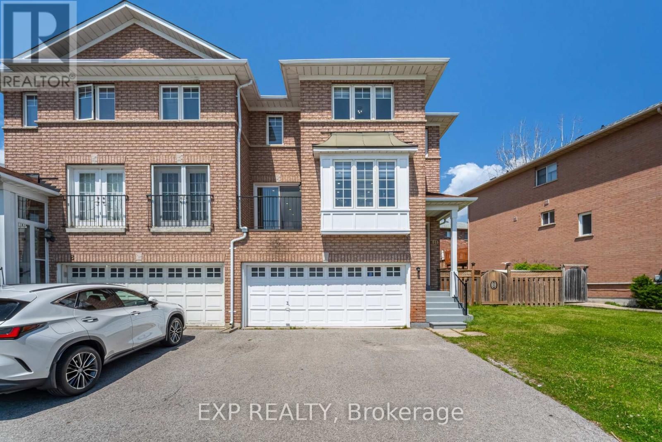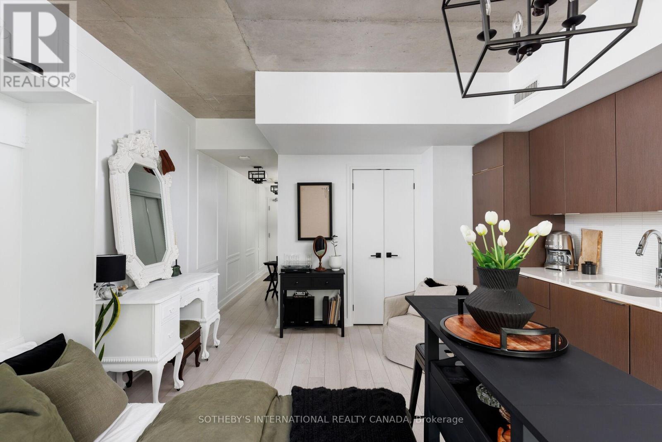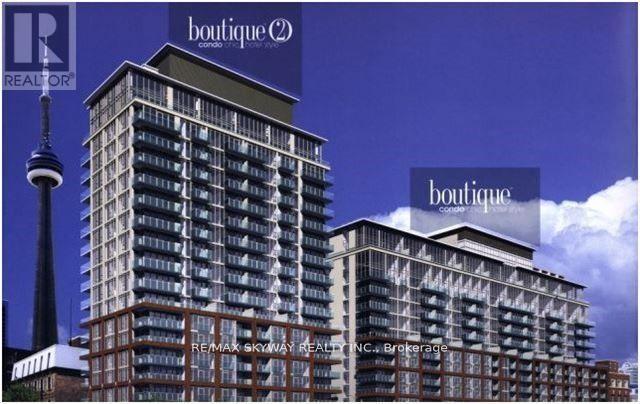1010 - 25 Grenville Street
Toronto, Ontario
Welcome to The Gallery at 25 Grenville Street, a well-managed boutique-style condominium in the heart of downtown Toronto. This bright and spacious residence offers an unbeatable location just steps from College Subway Station, Toronto Metropolitan University, University of Toronto, hospitals, Eaton Centre, financial district, and Yonge Street's vibrant shops & dining.The suite features a functional open-concept layout, large windows providing abundant natural light, and a generous living/dining area ideal for both relaxing and entertaining. A well-appointed kitchen, roomy bedroom, in-suite laundry, and ample storage make this home perfect for urban professionals, students, or investors.The building offers impressive amenities including: 24-hour concierge Rooftop terrace Fully equipped fitness centre Sauna Party room Visitor parkingLive in a prime downtown location with everything at your doorstep-transit, groceries, parks, and endless city amenities. A fantastic opportunity to LIVE in one of Toronto's most convenient and connected neighbourhoods.With a Walk Score of 99 and a Transit Score of 97, everything you need is within reach. (id:60365)
658 Davenport Road
Toronto, Ontario
Stunning Casa Loma Gem - Completely Transformed & Move-In Ready! Welcome to this breathtaking, fully renovated home in one of Toronto's most coveted neighbourhoods. This gorgeous detached property seamlessly blends modern luxury with the charm of Casa Loma living. Main Level Excellence: 3 spacious bedrooms plus a versatile bonus sunroom - perfect as a 4th bedroom, home office, or family retreat; 2 beautifully renovated bathrooms with contemporary finishes; Chef's dream kitchen featuring stone countertops, gas range, brand new appliances, and abundant storage; Elegant white oak engineered hardwood floors throughout. Income Potential: The fully finished basement apartment is completely move-in ready, featuring polished concrete floors, stylish kitchenette, murphy bed, and bright, spacious living areas. Perfect for rental income or extended family. Premium Location Advantages: Steps to TTC and George Brown College. Easy walk to Dupont Subway Station, world-class museums, scenic parks and walking trails. Enjoy fine dining and entertainment in nearby Yorkville and Forest Hill Village - all at your doorstep. Additional Features: Single car garage. Exceptional neighbourhood with welcoming community. Fully furnished basement unit ready for immediate occupancy. This is more than a home - it's your gateway to Toronto's most sophisticated lifestyle, with income potential that makes it an investment as smart as it is beautiful. Properties like this don't last long in Casa Loma. Some of the photos have been virtually staged. (id:60365)
4607 - 10 York Street
Toronto, Ontario
Fantastic waterfront location with a stunning south-facing, clear, and unobstructed lake view. This suite features 9 ft ceilings, laminate flooring throughout, and large windows in both the living room and primary bedroom, providing abundant natural light throughout the day. Functional and practical layout with separated living and dining areas. The primary bedroom includes a large closet, and the den can be used as an office or a second bedroom. **Total Area: 648 sq.ft. Conveniently located just steps to the PATH System, groceries, shops, and restaurants. Close to major attractions including the CN Tower, Ripley's Aquarium, Scotiabank Arena, and Rogers Centre, as well as the Entertainment District, Union Station, and much more. **Keyless Entry System **One Locker Included (id:60365)
3 Garvin Mews
Toronto, Ontario
Large unit 2,008 sqft. 3+1 bedroom, 3 bathroom freehold townhome in Super Quiet, Not Back Or Facing Finch. Prime Location, South Facing, The Best Back Yard You Can Find In Town Home. The entertainer's kitchen offers an abundance of storage, high-end appliances, a breakfast area, and walkout to yard-perfect for summer barbecues. Upstairs you will find three spacious bedrooms with exceptional storage. Imagine an entire third floor devoted to your primary suite. Featuring a generous bedroom with spa-like ensuite with tub. The versatile office/den makes a perfect work from home setting or potential fourth bedroom. Generous two-car parking, garage with direct access to the house. And Workshop In Garage. Private garbage collection, snow removal and grass cutting included in monthly fees. Don't miss your opportunity own this amazing home. (id:60365)
101-(2nd Floor) - 1899 Avenue Road
Toronto, Ontario
Step into this sun-filled 2-bedroom apartment (approx. 650-700 Sq. Ft.) --Open Kitchen , Laundry closet separately in foyer. --Located on the second floor, right on Avenue Road. Recently fully painted with new laminate flooring, this home feels fresh and move-in ready. Enjoy large, airy windows that fill the space with light and a cozy front patio perfect for morning coffee. Nestled among restaurants, shops, and banks, everything you need is just steps away. All utilities included, making it hassle-free and convenient. (id:60365)
1002 - 228 Queens Quay W
Toronto, Ontario
Stunning Luxury Corner Unit With Approx 905 Sq' + Balcony. Lake Views Of Toronto's Waterfront, Cn Tower, Rogers Centre. Renovated Unit Has Plenty Of Natural Light Streaming In From Large Windows. Layout Includes 2 Bdrms W/ 2 Full Baths, Hardwood Floors, Beautiful Kitchen With Granite Counters. Easy Access To Transit, Billy Bishop Airport, Sugar Beach, Dvp & Gardiner. The Building Has 24 Hr Concierge, Indoor Swimming Pool, Fully Equipped Gym. Electricity, Water, Heat, A/C and 1 underground parking space included with rental!!! (id:60365)
310 - 10 Yonge Street
Toronto, Ontario
Welcome to 10 Yonge Street, Suite 310 - a bright and beautifully maintained unit in the heart of Toronto's Harbourfront community. This well-loved suite offers over 600 sq. ft. of functional interior living space plus a rare, private terrace-perfect for relaxing, entertaining, or simply enjoying the fresh air. The thoughtfully designed layout allows for a comfortable living area, dining space, home office, and bedroom without ever feeling cramped. The open-concept living/dining room is filled with natural light from floor-to-ceiling windows, while the versatile den provides the flexibility to expand your living area or create a dedicated workspace. The kitchen overlooks the living space and features a convenient breakfast bar with seating for three. The private bedroom includes a large closet and washer/dryer closet. A 4-piece bathroom, in-suite laundry, and coat closet complete this functional and inviting home. Did I mention that the maintenance fees include all utilities plus Bell hi-speed internet and basic cable? This suite offers the perfect opportunity to add your own personal touch while enjoying one of the city's most desirable downtown locations in a building that offers a wonderful community feel. Steps to Loblaws, Farm Boy, Harbourfront, Walking trails, Union Station and Restaurants. Building Amenities: 38th floor Party Room with Amazing Views of the Lake & City, Outdoor BBQ Terrace Area. Second Floor Amenities: Indoor Pool, Hot Tub, Outdoor Patio with BBQs, Gym, Sauna, Internet Lounge, Games Room with Billiards, Media/Theatre Room. 24 Hour Concierge, Guest Suites, and Visitor Parking (id:60365)
511 - 161 Roehampton Avenue
Toronto, Ontario
uxury Living in the Heart of Yonge & Eglinton! Welcome to 161 Roehampton Ave - where style meets convenience! Enjoy a modern open-concept layout, Bright East-facing exposure floods the space with natural light! 1-bedroom suite offers floor-to-ceiling windows, Neutral Colours, Modern Kitchen with sleek Stone Counters and designer Backsplash! A spacious bedroom with a full closet, laminate flooring, ensuite laundry and an expansive 116 sq ft private balcony perfect for morning coffee or evening relaxation! Live steps from the Subway, Eglinton LRT, top restaurants, shops, and entertainment - everything you need is at your doorstep. Building amenities include: Fitness Centre & Yoga Studio, Outdoor Pool & Hot Tub, Rooftop Lounge & Firepit, Golf Simulator & Games Room, BBQ Area & Social Lounge, 24-Hr Concierge. Includes one locker for extra storage. A perfect place to call home for urban professionals or anyone seeking a vibrant midtown lifestyle! (id:60365)
2410 - 16 Bonnycastle Street
Toronto, Ontario
Welcome to Monde Condominiums - Waterfront Luxury Living at Its Finest.Experience modern urban living in this high-floor, sun-drenched 1-bedroom suite featuring floor-to-ceiling windows, engineered hardwood flooring, and breathtaking lake views from your private balcony.The sleek designer kitchen showcases custom cabinetry, stainless steel appliances, and a functional centre island, perfect for cooking or entertaining. The spacious primary bedroom includes a semi-ensuite bath and ample closet space, offering both comfort and style. The bright open-concept layout features engineered hardwood floors throughout, while the spacious primary bedroom includes a semi-ensuite bath and balcony walk-out with panoramic water views.Located in the heart of Toronto's Waterfront Community, just steps to Sugar Beach, Harbourfront Centre, Union Station, St. Lawrence Market, and the Distillery District.Building amenities include 24-hour concierge, gym, pool, sauna, steam rooms, jacuzzi, rooftop terrace, and more.**Can come furnished for an ADDITIONAL $200/month** (id:60365)
10 Seton Park Road
Toronto, Ontario
Welcome to 10 Seton Park Road - a spacious 4-bed, 3-bath semi-detached home in the heart of North York's vibrant Flemingdon Park community. Designed for comfort and convenience, this family-friendly property is just steps from parks, schools, shops, and everyday amenities.Surrounded by lush green space, you'll enjoy nearby access to Flemingdon Park Golf Club, tennis courts, playgrounds, and sports fields - perfect for active living. Commuters will appreciate quick connections to the Don Valley Parkway, TTC routes, and the upcoming Line 5 Eglinton LRT, with three stations within walking distance.Bonus Opportunity: The basement offers the potential to create a bachelor apartment, with space for a kitchenette and combined living/sleeping area - ideal for extended family, guests, or future rental income.A rare chance to enjoy the best of city living with the feel of a close-knit neighbourhood - perfect for growing families, investors, or first-time buyers. (id:60365)
223 - 5 Hanna Avenue
Toronto, Ontario
Find happiness on Hanna Ave in this stylish studio apartment at the ever popular Liberty Market Lofts! Suite 223 has been designed with function and flare - available partially furnished, making the most of the open concept space, you'll find unique pieces & smart storage solutions throughout. The modern kitchen features quartz counters, integrated & stainless steel appliances & ample cabinet space. Your balcony is an extension of the living space - spanning the entire width of the unit, equipped with furniture, lighting and planters where you can grow your own flowers/plants! Love living in Liberty Village just steps to parks, grocery stores, shops, restaurants, bars, fitness clubs, the TTC, the Exhibition GO Train, Budweiser Stage, Lake Ontario & so much more! Amenities at the Liberty Market Lofts include; 24 hour concierge, visitor parking, two guest suites, party room with Billiards area, multiple meeting rooms, dog wash, communal large sized washing machine & dryer, a private courtyard, a gym with Peloton Bike, squat rack, free weights and cardio equipment and a yoga room + a half court basketball court! + Rental parking is available in the building. (id:60365)
709 - 126 Simcoe Street
Toronto, Ontario
Prime university-Adelaide location in the heart of the financial district!!! Luxurious 1-bedroom apartment with 10.5 ft ceiling in the boutique 2 condominiums. Open-concept floor plan. Great amenities include exercise room, party room, rooftop garden & outdoor jacuzzi-pool. Steps to subway, underground path, grocery stores and minutes to u of t, Ryerson university, city hall & Eaton center. 539 SQ ft. Total living space plus 1 locker included. (id:60365)

