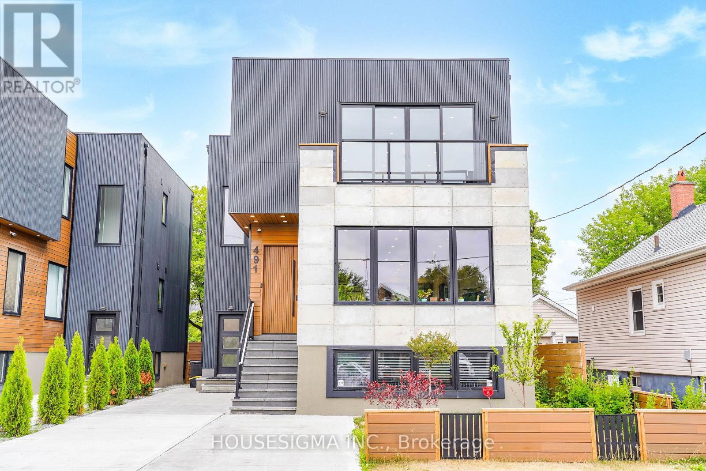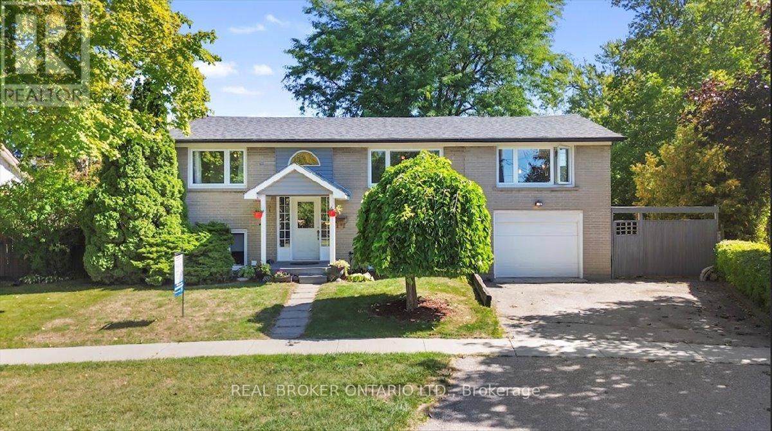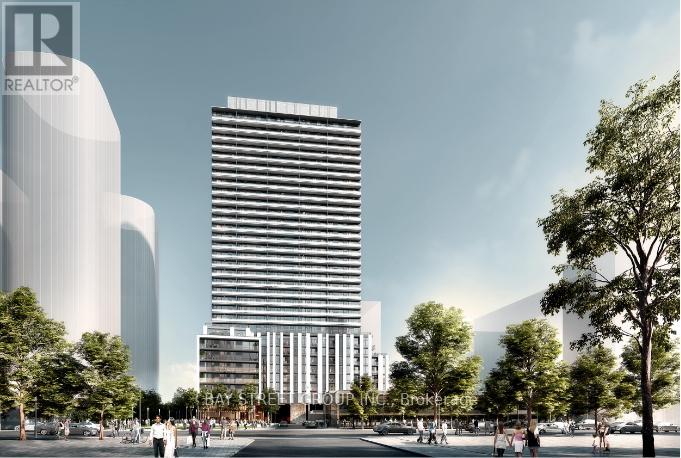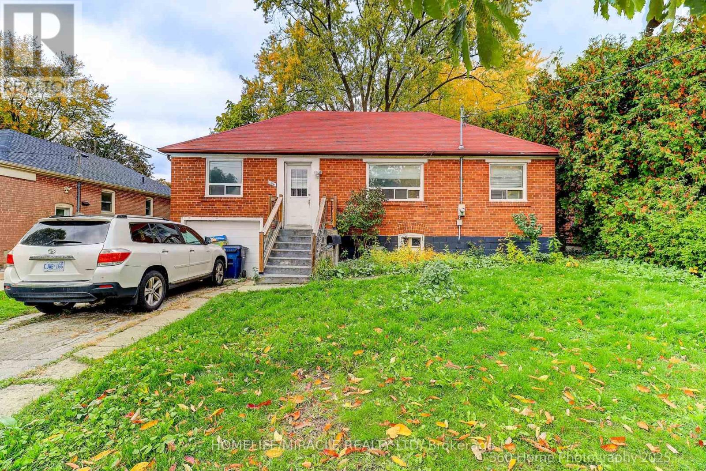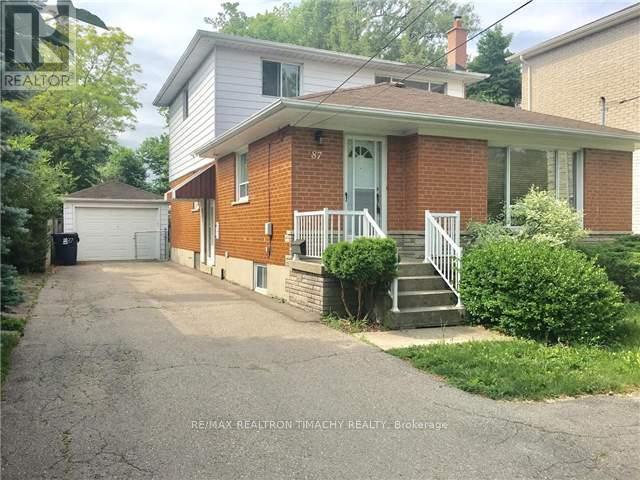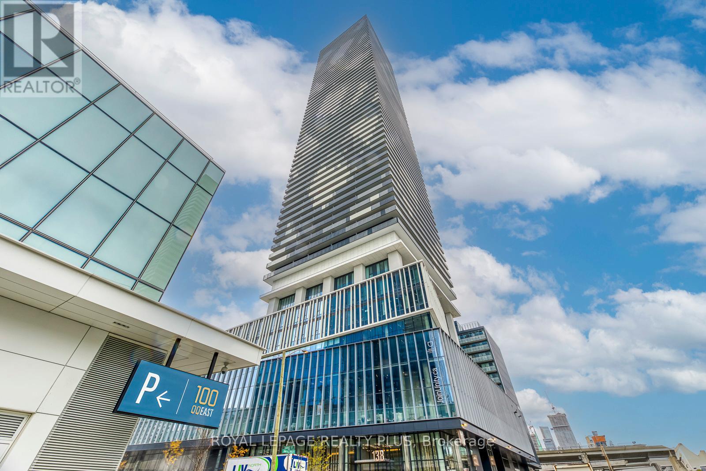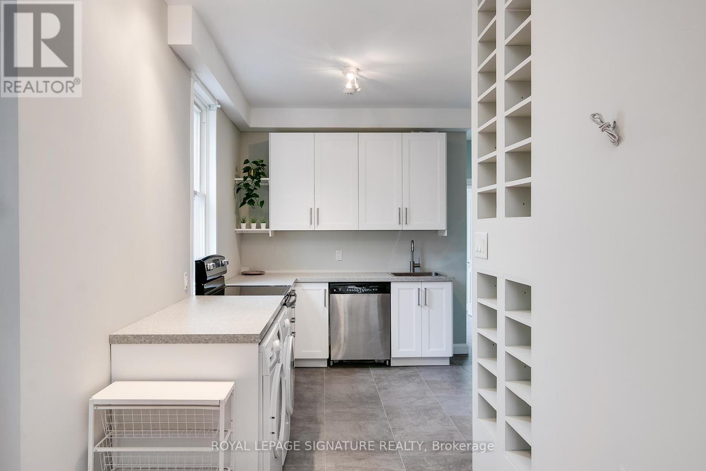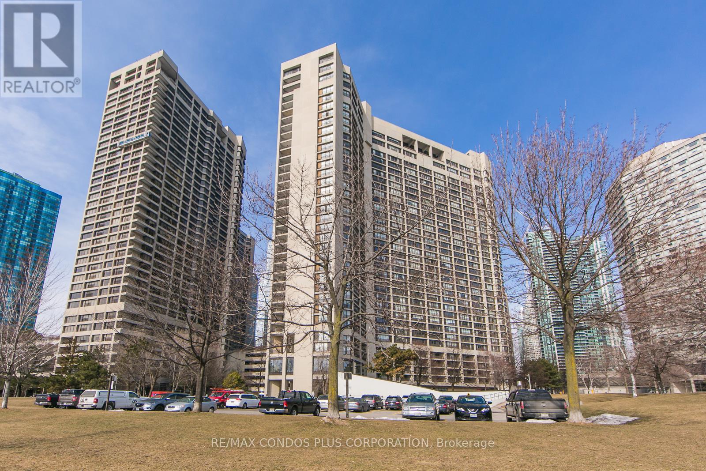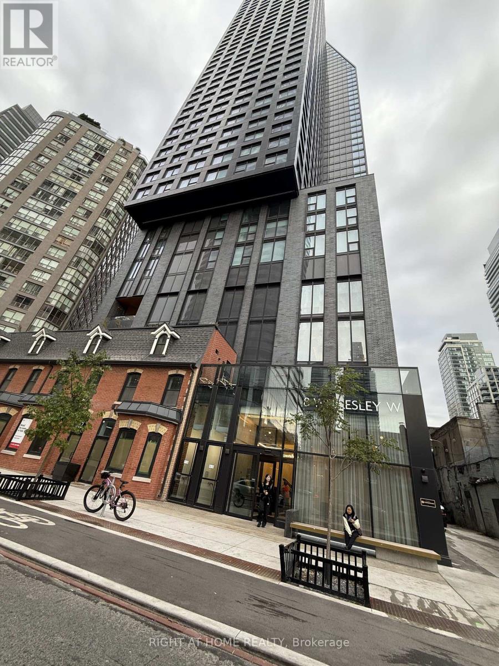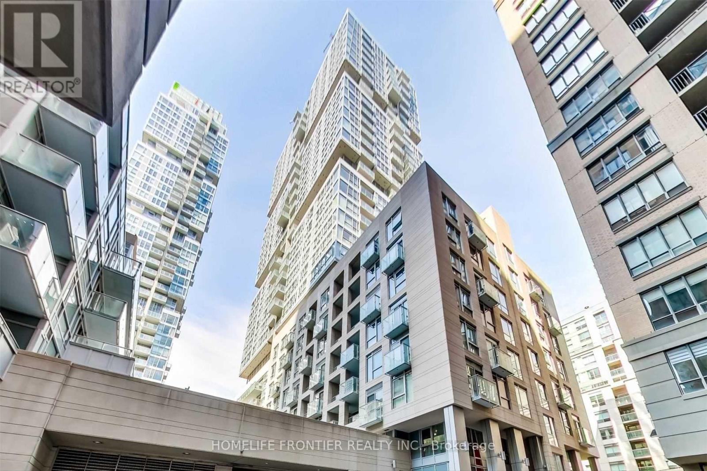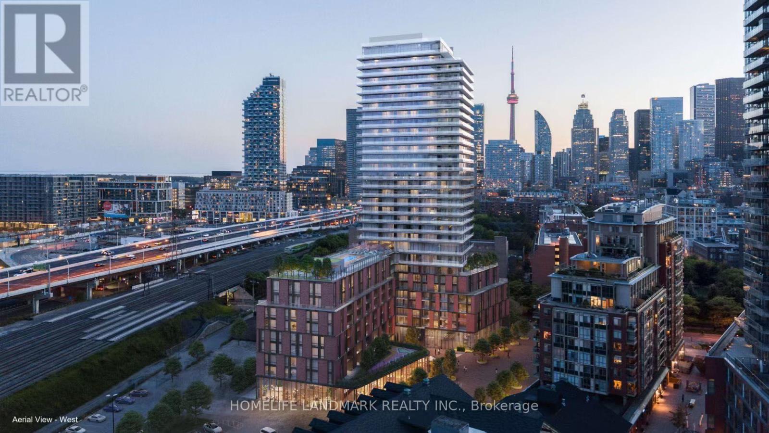655 Coxwell Avenue
Toronto, Ontario
Spacious main floor of a beautiful semi-detached home in Danforth Village with lots of natural light. One large bedroom with tons of closet space. Front and back terraces, as well as one private parking space. 4min walk to Coxwell TTC subway station, 10min walk to NoFrills, 10min bike ride to Woodbine Beach, and Danforth shops nearby. Available December 1st (id:60365)
491 Drew Street
Oshawa, Ontario
Brand-new legal triplex in Central Oshawa! This custom-built masterpiece showcases exceptional craftsmanship and premium materials, offering durability, efficiency, and modern appeal. Exterior features NewTech Wood-Plastic Composite and Concrete construction, combining sleek aesthetics with long-lasting performance. Two spacious, self-contained units are already complete, each featuring private entrances, separate meters, individual HVAC systems and two full washrooms. The third basement unit is fully approved and ready to finish, with rough-ins for a kitchen and bathroom, full ceiling height, and a separate side entrance, seller willing to finish the basement unit, providing an excellent opportunity to maximize rental income. Built with Insulated Concrete Forms foundation, superior soundproofing, private decks/balcony, a landscaped yard, and three dedicated parking spaces. Situated minutes from Hwy 401, the upcoming GO Station, and everyday amenities, this property combines immediate rental income with strong long-term growth potential in a rapidly developing, transit-oriented neighbourhood. Above-grade area: approximately 3,000 sq. ft. Total livable area (including basement unit): approximately 3,500 sq. ft. Potential rental income of approximately $9,000 per month if all three units are rented. PLEASE SEE THE ATTACHED FEATURE SHEET FOR MORE INFORMATION. (id:60365)
931 Bayview Avenue N
Whitby, Ontario
Downtown Whitby where lifestyle meets location! Beautiful, sun-filled, all brick bungalow, perfectly nestled in one of Whitby's most desirable locations. Discover this spacious 4-bedroom home with oversized windows, a dining & living area and finished family room, plus a cozy den. Offering both comfort and convenience, this spectacular home is within walking distance to shops, schools, restaurants, recreation centre, transit and many local amenities. Commuters will appreciate the unbeatable location with a short walk to the Whitby GO Station and only minutes to the 401, 412 and 407, medical centres, campuses, hospitals and everyday essentials. Also located just minutes away to the lakefront where miles of scenic walking and biking trails extend across the Durham Region, complemented by parks and beaches. Walkout to an oversized fully fenced, private backyard, with a premium lot that provides the perfect setting for family barbecues, outdoor entertaining or a quiet retreat. With indoor access to the garage, ample parking and a bright welcoming layout, this home is perfect for anyone looking for a blend of lifestyle and location in one of Whitby's most highly sought after areas. (id:60365)
308 - 5858 Yonge Street
Toronto, Ontario
Experience contemporary living at Plaza On Yonge, the newest addition to North York's vibrant Yonge & Finch community. This modern 2-bedroom, 2-bath unit features expansive floor-to-ceiling windows, bringing in abundant natural light and offering a clear east-facing view. Situated on the 3rd floor, it provides excellent convenience with easy access in and out of the building.Inside, the suite offers soaring 10 ft smooth ceilings, quality laminate flooring throughout, and a highly efficient split-bedroom layout with no wasted space. One parking space is included.Located just steps from TTC subway & Bus, VIVA and YRT, GO transit stations, and within walking distance of schools, parks, restaurants, cafés, and shopping, including H Mart right around the corner. Also enjoy door-to-door convenience to York University and Seneca College via transit.Residents enjoy a full range of premium amenities, including a 24/7 concierge, outdoor pool, fitness center, party room, movie theater, visitor parking, outdoor lounge and BBQ areas, guest suites, and more-offering a complete lifestyle experience both indoors and outdoors. (id:60365)
Entire House - 106 Johnston Avenue
Toronto, Ontario
Prime Opportunity on One of the Most Sought-After Streets in the Yonge & Sheppard Corridor!Welcome to this charming detached home located in a highly desirable, family-friendly neighborhood just steps from Yonge Street. Offering 3 spacious bedrooms, 2 bathrooms, and a unfinished basement with a separate entrance, this property provides comfort, flexibility, and plenty of potential. Enjoy unparalleled convenience with both subway lines, top-rated schools, Sheppard Centre, shops, restaurants, and everyday amenities all within walking distance. Plus, quick access to Hwy 401 makes commuting effortless. Move in and enjoy, or unlock the possibilities this vibrant community has to offer! (id:60365)
87 Wedgewood Drive
Toronto, Ontario
Sunny and spacious 4-bedroom home with 4 Bedrooms and 2 full Baths. One of the bedroom is conveniently located on the main floor just across the bathroom .Can also be used as the office. The Kitchen features wood cabinets and granite countertops, and it is partially open to the living/dining room. Generous size Family room in the back of the house leads you to the wooden deck and the huge & private backyard. Great size family Bedrooms and 4 pc Bath are located on the 2nd floor. Utilities, grass cutting, and snow removal are the tenant's responsibilities. close to Yonge, shopping, TTC, parks.Great family neighbourhood . ELECTRIC CAR CHARGER (id:60365)
6309 - 138 Downes Street
Toronto, Ontario
Luxury Waterfront Living at Sugar Wharf Condos! Welcome to Unit 6309 at 138 Downes Street - a rare and spacious 1,211 sq. ft. suite with an impressive 442 sq. ft. wraparound balcony offering breathtaking unobstructed Lake Ontario views and CN Tower. Originally a 3-bedroom, 3-bath layout, this suite has been thoughtfully converted into a 2-bedroom residence with a large open-concept living and dining area, perfect for entertaining or relaxing. Featuring floor-to-ceiling windows, a modern kitchen with premium built-in appliances, and luxury finishes throughout, this home delivers the ultimate downtown waterfront lifestyle. The primary bedroom includes a spa-like ensuite and balcony access, while the second bedroom offers flexibility for guests or a home office. Enjoy world-class amenities including a fitness centre, indoor pool, party room, lounge, and24-hour concierge. Steps to the Toronto waterfront, Future PATH access, Union Station, and top restaurants. (id:60365)
2nd Floor - 133 Brock Street
Toronto, Ontario
Charming Updated Two Bedroom Apartment For Lease in Victorian Century Home. This Second Floor Unit Boasts Tons Of Character, Ample Storage, Split Bedroom Plan, Large Private Deck and Compact Washer and Dryer. The Third Floor Loft Includes A Window Air Conditioning Unit For Year Round Comfort!! Walking Distance to All Amenities Including Trendy Queen West, Dundas West and Parkdale Shops and Restaurants. Lease Price Includes Heat, Hydro, Water, Garbage Pickup, Home Alarm System, and Bell Fibe Internet With Multiple WIFI 6 Access Points For Seamless Coverage (Up To 500-600 MB Download Speeds) and Three Wired Ethernet Lines (Up To 1 GB Download Speeds). The Space Boasts 1000 sqft of Living Space. More Landscaping Will Be Completed This Spring. Includes Whole Home Water Softener System! Permit Parking Available. Lower Unit Occupied by Landlords and both Agent and Landlords Must Meet Tenant in Person Before Acceptance. (id:60365)
1001 - 33 Harbour Square
Toronto, Ontario
Welcome to Elegant 33 Harbour Square in the Heart of Harbourfront! Tastefully Furnished & Equipped, Bright & Spacious 2-Storey Executive Suite,1047 Sq ft, One Bedroom Condo with One Parking Spot. Unobstructed South Lake Views From Living/Dining/Kitchen & N/W City Views From Primary Bedroom! Stylish Renovated Kitchen with Quartz Counters & Backsplash, Ample Storage and Breakfast Bar, Ensuite Washer & Dryer; Beautiful Eng. Hrdwood Floors, 4-Piece Bathroom & Large Bedroom with a Mirrored Closet & Closet organizer with partial view of the lake. 1 Parking Spot Included. Excellent Building Amenities: Amenities: 24Hrs Concierge, Shuttle Bus, Indoor Pool, Sauna, Exercise Room, Rooftop Garden, Party Room, Guest Suites, Library, Visitor Parking, Additional Laundry Room on 34th Floor & More! Enjoy Waterfront Living, Steps to Parks (Love Park & Harbour Square East Park), Boardwalk, Martin Goodman Trail/Bike Path, Beaches, Harbourfront Centre of Art & Performances, Variety Of Outdoor Activities, Restaurants & Cafes, Grocery Stores (Loblaws, Longos, Farm Boy), Pharmacies, W/I Clinic, Banks, Food Crt, Ferry Terminal to Visit Toronto Island, Scotia Arena, Rogers Centre, CN Tower, SouthCore Financial & Financial District Via Underground "Path", T.T.C. Street Car to Union Stn, Downtown Shopping, Dining, & Theatres. Easy Access to Highways, City Billy Bishop Airport + More! * No Pet Building (By-Law) & No-Smoking Building*. Enjoy the Lifestyle! (id:60365)
Lp08 - 8 Wellesley Street W
Toronto, Ontario
Brand new beautiful and bright 2 bedroom Southwest facing unit with dramatic views and stunning finishes available to rent immediately. Steps to Wellesley Subway Station, University of Toronto, Toronto Metropolitan University, Financial District, Yorkville, restaurants, shopping. Modern kitchen with high-end built-in appliances and stone countertops. 24-Hour Concierge, State-Of-The-Art Fitness Centre, Rooftop Terrace With BBQs And Lounge Areas, And Elegant Party/Meeting Rooms. (id:60365)
309 - 199 Richmond Street W
Toronto, Ontario
Aspen Ridge "Studio On Richmond" - Large 'One + Den' With Locker For Extra Storage. Overlooking Rooftop Garden With Walk-Out Terrace & Balcony. 9' Smooth Ceiling 707 Sf + 64' Terrace & Balcony. Minutes To Entertainment District & Financial Core. Enjoy The Quiet & Vibrant Living Lifestyle With Amazing Amenities : Rooftop Terrace, Aqua Lounge, Fitness Studio, Yoga Studio, Billiards Etc... (id:60365)
712 - 35 Parliament Street
Toronto, Ontario
Brand new Goode Condo, sun-filled, spacious 2 bed/2 bath ,9 ft ceiling, floor to ceiling windows, all bedroom has window and walk out to open balcony with south view. Gourmet family size kitchen with quartz counter & backsplash, high end European S/S B/I appliances, laminate flr through out. 5 star amenity include: Lobby lounge, fireplace, biker repair station, pet spa, concerige, outdoor terrace, work stations, reading nook, sun deck, party rm, gym, bbq area, yoga studio, outdoor swimming pool, outdoor sating/work spaces, quiet lounge and co-working area. Step outside into the cobblestone charm of the Distillery District, filled with boutique shops , acclaimed restaurants, art galleries and year-round cultural events. Mins to TTC streetcar, with easy access to Union Station, the DVP and Gardiner Expressway. (id:60365)


