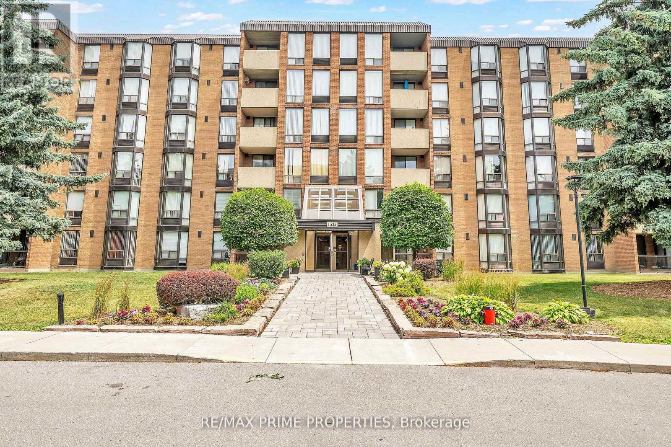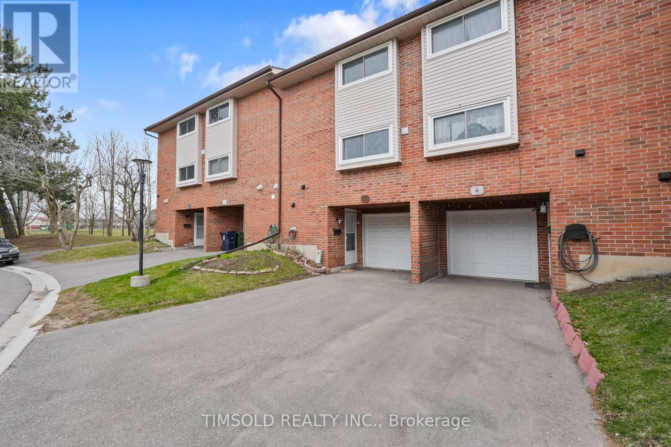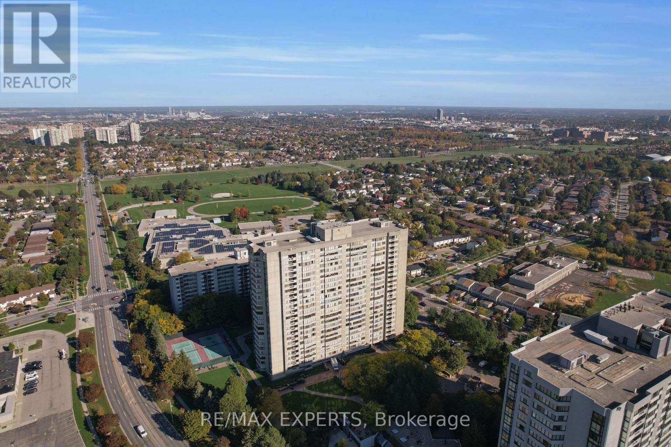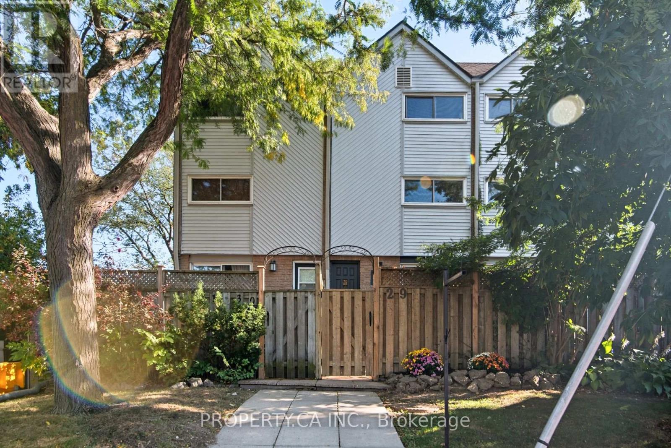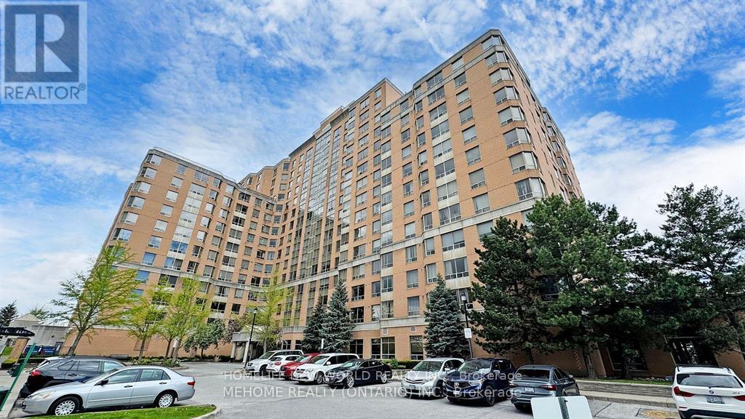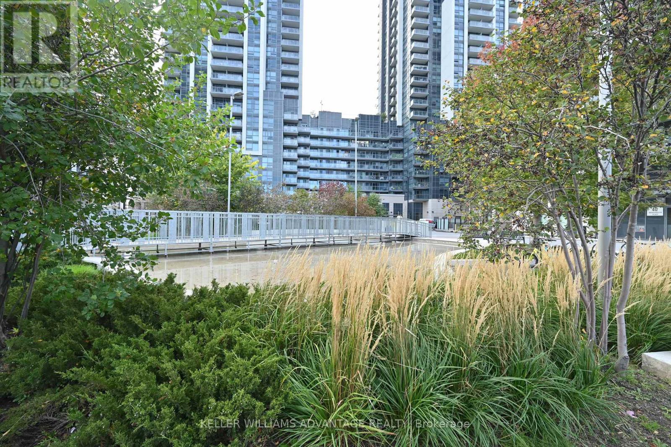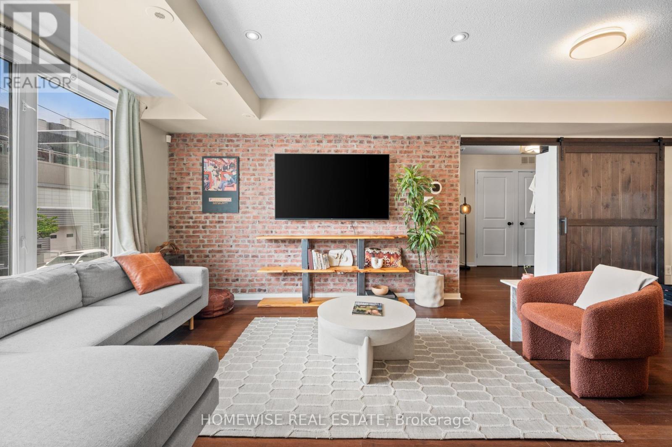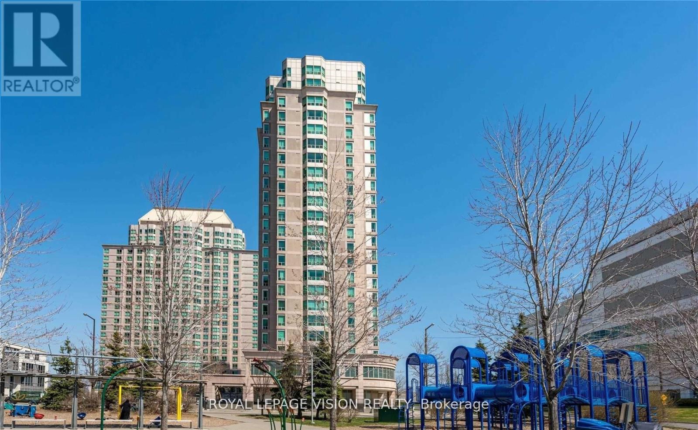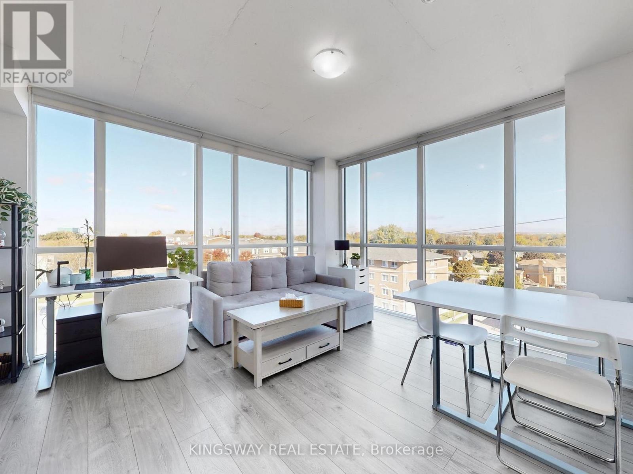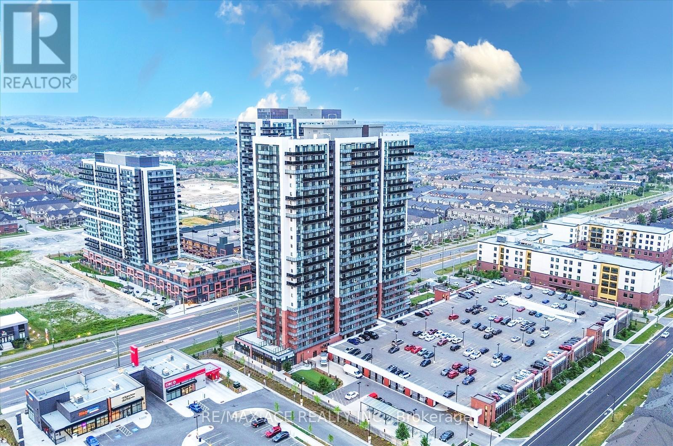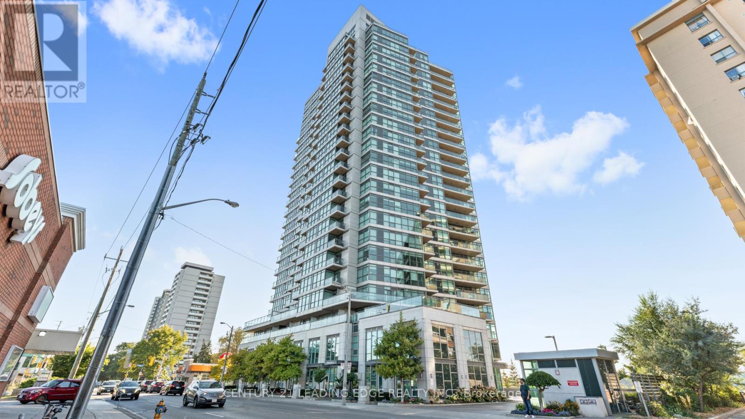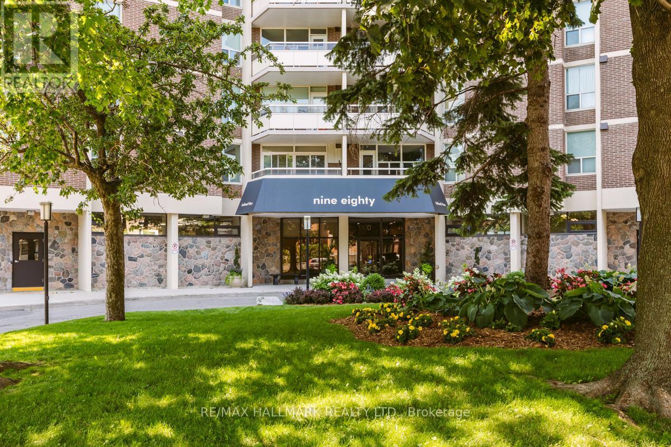302 - 1535 Diefenbaker Court
Pickering, Ontario
Welcome to Unit 302 at 1535 Diefenbaker Court, a beautifully refreshed three-bedroom, two-bathroom condo apartment located in the heart of Pickering. Tucked into the well-managed Village at the Pines community, this bright and inviting unit offers just under 1,100 square feet of comfortable living space in an ultra-convenient location close to shops, transit, parks, and more. The open-concept living and dining areas are filled with natural light, creating a welcoming space perfect for everyday living. The kitchen has been thoughtfully updated with brand new cupboard doors, a seamless new backsplash, updated countertops, and a brand new stove offering a clean and functional layout with modern finishes. Each of the three bedrooms offers generous space and flexibility for families, guests, or a work-from-home setup. The primary bedroom features its own private ensuite, and both bathrooms have been stylishly updated with new tile, new toilets, and refreshed finishes that add a clean, modern touch throughout. Heating and cooling are electric, and the monthly maintenance fees include water and a bulk cable package, helping to simplify your monthly costs. One parking spot is included, and there's ample visitor parking available for guests. This location is unbeatable just minutes to Pickering Town Centre, the GO Station, Highway 401, grocery stores, schools, and Frenchman's Bay. Whether you're a first-time buyer, down sizer, or investor, this is an incredible opportunity to own a spacious three-bedroom condo in a sought-after neighbourhood. The unit is move-in ready with thoughtful updates already completed, leaving plenty of room to personalize over time. Don't miss your chance to own this well-located, well-cared-for condo in a thriving and connected community. (id:60365)
3 - 170 Wickson Trail
Toronto, Ontario
***Rare*** Bright And Spacious Condo Townhome In Quiet Neighbourhood. Newly Painted, This Unit Features Large Windows In The Family Room Overlooking The Deck And Deep Backyard. Main Floor Den Is Ideal For A Home Office. Functional Layout Perfect For Families. Walking Distance To Parks And Schools. Minutes Away From Malls, Gyms, Restaurants, Highways, Public Transit. (id:60365)
1811 - 2350 Bridletowne Circle
Toronto, Ontario
Welcome to Tridel's Sky Garden community, conveniently located across Bridlewood Mall. This almost 1400 sqft home has been updated with modern appliances, semi open kitchen/living room layout, quartz stone, built-ins, light fixtures, and laminate flooring throughout. The modern barn door opens up to a flex room with options to accommodate a second bedroom, den, or office. The oversized Primary ensuite features a walk-in-closet, 4-piece bathroom and ample storage! Picturesque windows brighten every room with tonnes of natural light. Resort-style amenities include, indoor and outdoor pool with hot tub, fully equipped gym, sauna, tennis &squash courts, billiards room, golf SIM/driving range, BBQ court, party, recreation rooms, and 24-hour gated security. Beautifully landscaped gardens offer a tranquil outdoor environment. ALL INCLUSIVE maintenance fees include hydro, gas, water, internet and cable TV. Don't miss your chance to own this exceptional unit that perfectly blends modern finishes with functionality. VIRTUAL TOUR AVAILABLE!! (id:60365)
29 - 41 Battenberg Avenue
Toronto, Ontario
Welcome to Your Hidden Gem in the East End! Perfectly tucked between The Beach and Leslieville, this charming home offers the best of both worlds. Head left to the boardwalk, right to Leslieville's shops and dining, or hop on the DVP, Gardiner, or Eastern Ave just minutes away. Set on a quiet cul-de-sac on Battenberg Avenue, this home feels like a private oasis. The tree-lined street ends at a neighbourhood park for kids and dogs, with a laneway exit to Queen Street East and Orchard Park. Walk to everything LCBO, Beach Cinema, History music hall, shops, gyms, yoga, dance studios, and some of Toronto's best restaurants. Woodbine Park, the waterfront, and weekend festivals are steps away, yet at home you'll enjoy remarkable peace and quiet. Inside, character and function meet seamlessly. The primary bedroom offers a walk-in closet and retractable skylight, while the second bedroom includes a built-in loft bed/play zone or extra storage perfect for kids or teens. At the centre, the modern kitchen with custom banquette brings everyone together, while a sunken family room is ideal for movie nights. The main floor living room opens to a flagstone patio your private retreat for sunny afternoons or dinners under the stars. Bonus features include private underground parking *right beside two huge storage lockers*, with maintenance fees covering roofs, windows, patio doors, grass cutting, snow removal, and garage upkeep. TTC streetcars and bus connections are around the corner, making transit a breeze. After 25 years of ownership, its easy to see why this home has been so loved whether you're a first-time buyer or looking to upsize, this is the perfect place to start your next chapter. (id:60365)
1601 - 1883 Mcnicoll Avenue
Toronto, Ontario
Tridel's Luxuriously Built Bamburgh Gate Manor Condo, 929 Sq ft 2 Bedroom and 1 Full Bathroom. Hydro, Heat and Water All Included. Practical Layout W/No Space To Waste. 1 Underground Parking. Amenities Included Gym, Games/Party Rm, Sauna & Indoor Pool. Steps To TTC. Enjoy Lots Of Natural Light With Bright West Exposure. Close To Many Top-Ranking Schools, Minutes To Hwy 401 and 404, Milliken Go, Ttc, Parks, Community Centre. Building Amenities Include: Gatehouse, Gym/Exercise Room, Indoor Pool, Sauna, Guest Suites, Games/Mahjong Room, And More. (id:60365)
728 - 20 Meadowglen Place
Toronto, Ontario
Location! Location! Location! Bright 1 Bedroom Condo Unit Available For Sale. Modern finishes throughout - Kitchen With Quartz Countertop & stainless steel appliances. Living room walks out to a private balcony with western city views, ideal for your morning coffee or relaxing evenings. The bedroom features a large closet & space for furniture. Carpet free! Large bathroom with convenient en-suite laundry. Note the +1 is a den which is the area next to the kitchen (see floor plan for details) Enjoy resort-style living with a Miami-inspired rooftop terrace featuring a pool, BBQ stations, and multiple relaxation areas. Residents have access to the exclusive ME 2 Club, offering a sports lounge, billiards, games room, yoga and fitness studio, party and dining rooms, guest suites, and even a private theatre. In the winter, the on-site pond transforms into a skating rink. Ideally located near Hwy 401, public transit, U of T Scarborough, Centennial College, shopping, and parks! This move-in-ready condo truly has it all. Experience modern city living at its finest! Upgrades include: LVP in living/dining area, bulkhead with pot lights in living room, upgraded roller blinds, higher than standard bathroom vanity. RARE to find both parking & locker included in this price point! (id:60365)
63 Carroll Street
Toronto, Ontario
898 SQFT of unbeatable value with non cookie cutter living in the city! Live in one of the best areas in Toronto. With your own private entrance, tucked away on a quiet residential street, you will be greeted with an incredibly bright and updated spacious bungalow townhouse! This Very Rare, Large & Open Livable Space is calling your name. Massive Primary Bedroom with ensuite, open concept kitchen and a large den with potential to be a second bedroom! Bright, Sunfilled, Functional, & Exceptionally Maintained with numerous cosmetic updates. Mins To Downtown, Trendy Leslieville Boutiques, Shops, Restaurants, Bistros, Bike Paths & So Much More. Next To Dvp And Minutes To Ttc. 1 Parking included. Offers anytime! (id:60365)
Ph 301 - 1 Lee Centre Drive
Toronto, Ontario
A privilege and an opportunity to live in a bright, spacious, Penthouse 2 bedroom/ 2 washroom suite. BRIGHT unit with unobstructed view that provides lots of natural light. Huge Master Bedroom with large W/I closet and bathroom. Open panoramic views of the North and 401. Ready to move. Maintenance fees are all inclusive. Amazing location, seconds away from Hwy 401, walking distance to Scarborough Town Centre, public transit, parks, shopping, Centennial College, UFT Scarborough & more! Great amenities, swimming pool, gym, Squash/badminton court & 24 Hrs Concierge. (id:60365)
631 - 1900 Simcoe Street N
Oshawa, Ontario
Cash Flow Positive for Investors. Smart Start for First-Time Buyers. Welcome to Unit 631 at U Studios - one of the largest and most desirable layouts in the building. This bright, corner studio offers 382 sqft of open living space, wrapped in floor-to-ceiling windows with a north-east exposure for all-day natural light. Thoughtfully designed to fit your bed, desk, sofa, dining table and TV - it actually feels like home. Located steps from Ontario Tech University (UOIT), Durham College, restaurants, groceries, costco, banks, and Durham Transit, this address has strong rental demand and long-term value. For investors, the numbers speak for themselves - The same floor plan just one floor up rented for $1,500/month with parking. Your estimated total carrying cost is about $1,407/month (based on 4% interest, 20% down, including maintenance & tax on asking price). Parking, Internet, and Heat are included, and parking is extremely scarce, allowing you to charge premium rent. For first-time buyers, this is affordable homeownership without compromise - enjoy modern finishes, convenience and great building amenities: a large gym, 24/7 concierge, study rooms, residents' lounge, and meeting spaces. You're also minutes from the Amazon Fulfillment Centre, keeping this location in constant demand. Whether you're building your portfolio or buying your first home, Unit 631 offers bright space, strong returns, and unbeatable convenience - a smart move today and a solid investment for tomorrow. Book a showing and see for yourself! (id:60365)
914 - 2550 Simcoe Street N
Oshawa, Ontario
Welcome to this stunning two-bedroom, two-bathroom condo, built in 2022! Spacious 623 Sq Ft Interior + 101 Sq Ft Balcony for Outdoor Enjoyment! Featuring a modern kitchen with sleek quartz countertops, a stylish temporary backsplash, and built-in stainless steel appliances (including a dishwasher and fridge). Enjoy the convenience of being close to major amenities, including Costco, and easy access to highways 407 and 412. The building offers fantastic amenities such as a fitness room, a pet washing station, a theater room, a guest room, a party room, and even a dog park. Dont miss out on this beautiful, new-build home! (id:60365)
1602 - 1048 Broadview Avenue
Toronto, Ontario
Check Out The Must-See Video Tour * Panoramic Views Of Toronto * In A Sea Of Condos This Gem Has Stunning Views, Showcasing The Toronto Skyline, From The Lake All The Way To Uptown * Huge Windows Facing South-West, Allowing For All-Day Sunshine * Both Bedrooms Are Spacious, While The Extra Den Is An Actual, Separate Nook * No Carpet; Teak & Walnut Engineered Hardwood Throughout * Immaculately Maintained By (Original) Owner * A Lot Of Money Spent On Updates Throughout The Unit (see list in "Inclusions" below) * Open Concept Kitchen Leads To Spacious Living Area, Including The Den, Which Walks Out To The Balcony * The Building - Minto Skyy - Is One Of The Builder's Best Projects * Building Is Incredibly Clean, LEED Gold Certified, And Is One Of The Best Managed Buildings In Toronto * Amenities Include A (Beloved) 24-Hr Concierge Team, Large Party Room With Full Kitchen, Library With Reading Area, Sauna, A Large (Multi-Room) Fitness Facility, Gorgeous Outdoor Terrace For BBQs And Gatherings, And Tons Of Visitor Parking * Unit Comes With Premium Parking Spot (P2 Level) And Locker * Location Is Unique, To Say The Least: Parks, Schools, Walking/Biking Trails, And The Very Cool Evergreen Brick Works Are All Right Nearby * Minutes From DVP, 20 Minutes From Downtown Toronto * Quick Walk To Broadview Station And The Famous Danforth Ave, With Greektown, Restaurants, Shops, Cultural Landmarks, Etc. (id:60365)
802 - 980 Broadview Avenue
Toronto, Ontario
Welcome to Helliwell Place a sought-after, community-focused condominium nestled in a serene, park-like setting at 980 Broadview Avenue. This bright and spacious 3-bedroom suite offers a rare opportunity to enjoy modern living in a beautifully maintained building surrounded by nature, yet just steps from the heart of the city. The unit features two fully renovated bathrooms and a modern, updated kitchen perfect for cooking and entertaining. Freshly painted throughout, the space is move-in ready and boasts a new washer and dryer for your convenience. Enjoy a sun-filled northeast exposure with large windows and a generously sized balcony ideal for morning coffee or evening relaxation with treetop views. Inside, you'll find generous room sizes, ample storage, and a welcoming layout perfect for families or downsizers alike. The buildings vibrant and friendly community offers an impressive range of social activities including bid euchre, book club, trivia nights, music evenings, movie screenings, happy hour, and more there's something for everyone. Helliwell is surrounded by mature trees and green space, offering a peaceful retreat just minutes from the city. Enjoy family barbecues on the grounds, stroll through nearby walking trails, or take advantage of quick access to TTC, subway, grocery stores, medical centres, restaurants, schools, and all the charm of the Danforth. Don't miss your chance to live in one of the east ends most welcoming communities a perfect blend of convenience, comfort, and community spirit. Open House Saturday 1:30 to 4 pm. (id:60365)

