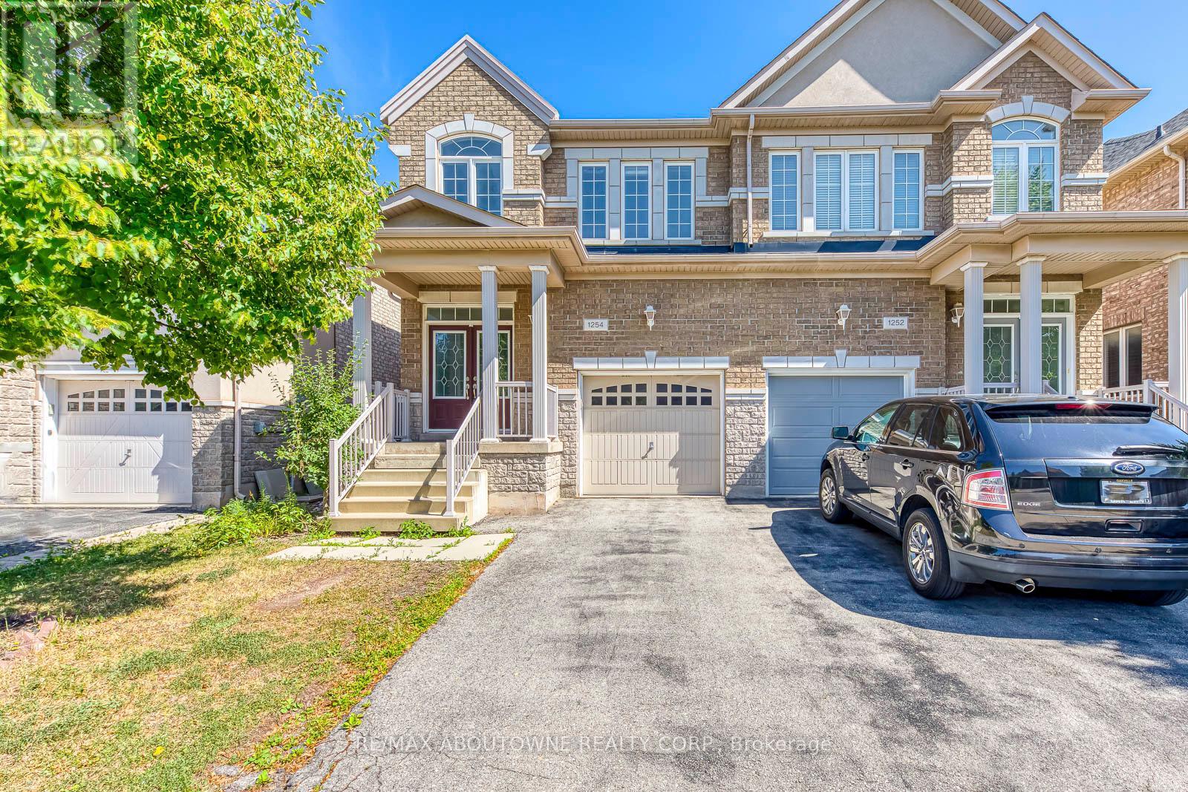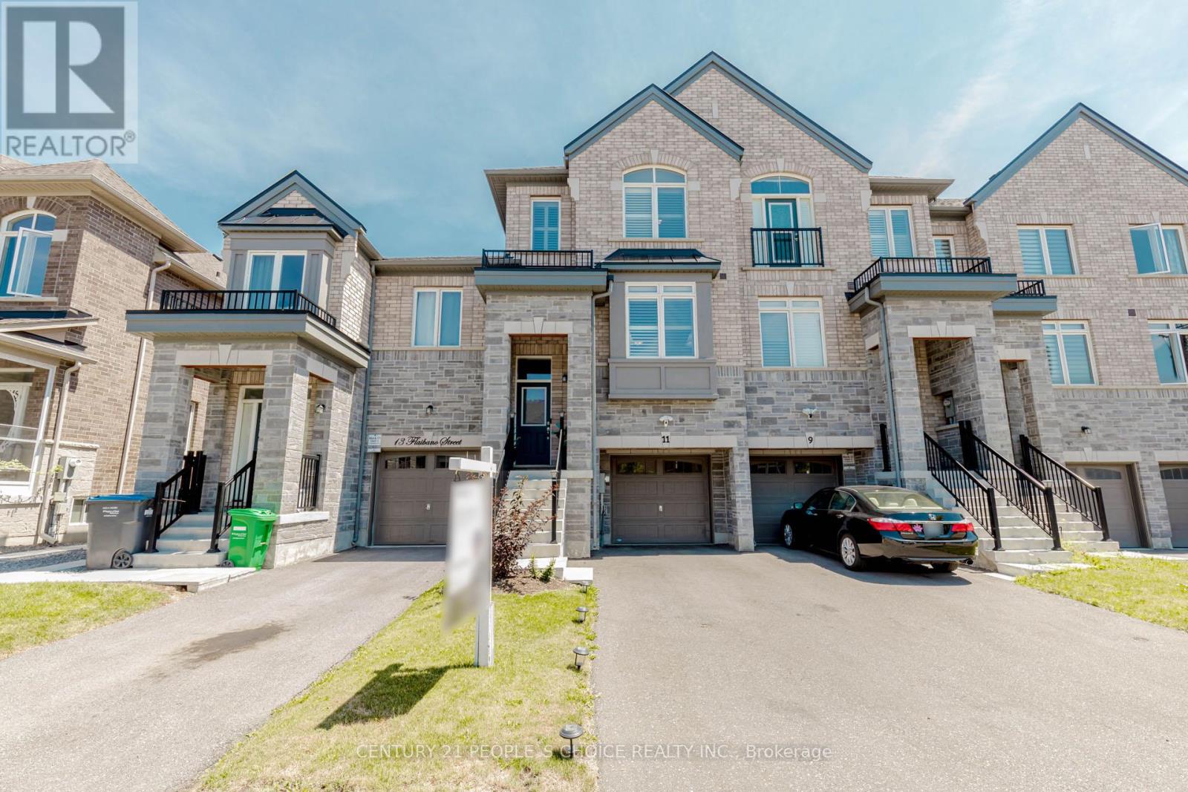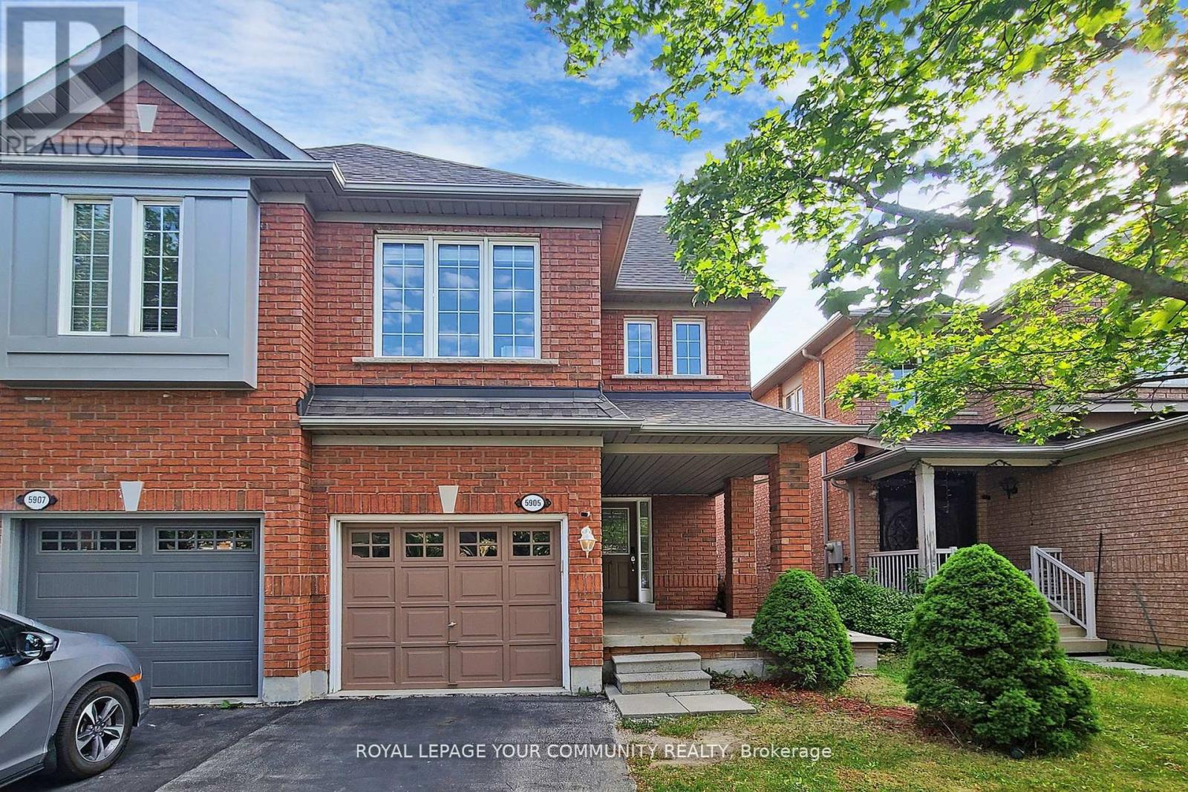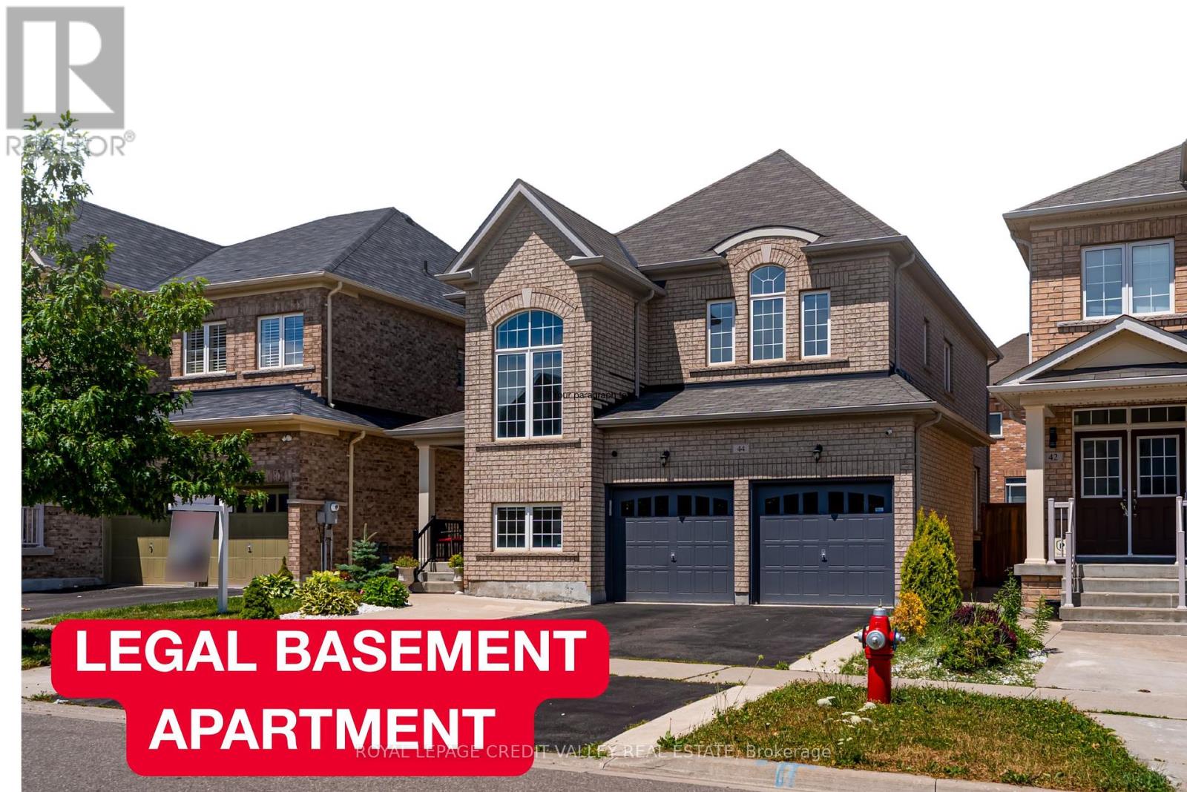1254 Craigleith Road
Oakville, Ontario
Immaculate 3-Bedroom Semi Detached in Sought-After Joshua Creek. Set in one of Oakvilles most prestigious neighbourhoods, this beautifully maintained 3-bedroom, 3-bathroom semi-detached home offers exceptional value in the heart of Joshua Creek, renowned for its top-ranked schools, abundant green space, and unmatched family-friendly appeal. Lovingly cared for by long-term owners, this home shows true pride of ownership throughout. The spacious eat-in kitchen offers ample room for casual family meals, while the warm and comfortable living room provides the perfect space for relaxing or entertaining. Upstairs, you'll find three generously sized bedrooms, including a large primary retreat complete with a walk-in closet and private ensuite bathroom. Additional highlights include direct access to public transit, proximity to the Oakville GO Station, and nearby parks, trails, and recreation centres, making day-to-day living and commuting a breeze. A rare opportunity to own a well-kept home in one of Oakvilles most desirable communities. Ideal for families looking to move into a top-tier school district with all the comforts of an established neighbourhood. (id:60365)
A1 - 1100 Lansdowne Avenue
Toronto, Ontario
Authentic Loft Living at the Iconic Foundry Lofts! Step into the renovated, one-of-a-kind loft that blends industrial character with contemporary design. Featuring an entertainers dream kitchen and open-concept dining space. A stylish powder room for guests, and dramatic ceiling heights anchored by a striking exposed brick feature wall this space delivers an instant wow factor. Located in the heart of the West Ends most coveted hard loft conversion, this spacious 2-bedroom, 2-bathroom residence spans approximately 950sqft. Original warehouse details like exposed ductwork and brickwork create a bold yet warm atmosphere, while modern upgrades add luxury and comfort. A rare offering includes one parking spot owned. The open-concept living and dining area is framed by impressive windows, allowing natural light to flood the space. Enjoy access to the buildings breathtaking 16,000 sq. ft. indoor atrium with Wi-Fi ideal for relaxing, working remotely, or socializing year-round. Step outside and immerse yourself in the vibrant community: stroll across the street to Balzacs Coffee, Century Park Tavern, local parks, playgrounds, and dog-friendly green spaces. Discover the creative energy of Geary Ave, with hotspots like Blood Brothers Brewing and Parallel. Corso Italia and St. Clair West shops are just minutes away. Building Amenities: Party Room, Fitness Centre, Screening Room, Ample Visitor Parking. Location Perks: Close to transit, top dining, shops, and all the character this trendy neighbourhood has to offer! (id:60365)
11 Flaibano Street
Brampton, Ontario
Stunning Freehold Townhome with Walkout Basement-potential, very prime Location!Welcome to this beautifully upgraded, sun-filled freehold townhome that checks all the boxes for comfortable family living and future flexibility. Featuring 3 spacious bedrooms, including a primary suite with a private 4-piece ensuite, 3 total bathrooms. A chef-inspired kitchen with granite countertops, stainless steel appliances, and stylish California shutters Beautiful hardwood flooring, upper-level laundry, and tons of natural light throughout Ample parking + direct access to a walkout basement with garage entry perfect for an in-law suite or potential separate living space.Located in a highly sought-after community close to grocery stores, schools, parks, and all essential amenities Whether youre upsizing, investing, or accommodating extended family this exceptional home offers flexibility, function, and fantastic value. (id:60365)
5905 Algarve Drive
Mississauga, Ontario
**WALK THROUGH VIDEO AVAILABLE**Experience Refined Living in the Heart of Vibrant Churchill Meadows Community! Pristine, Immaculate, and Spacious Semi-Detached Home Approximately 1,700 Sq Ft Plus a Professionally Finished Basement! This beautiful home features neutral oak strip hardwood flooring throughout. Enjoy an open-concept kitchen with a separate breakfast area, stylish backsplash, stone counter. The inviting family room offers a cathedral ceiling, a cozy gas fireplace, and a walk-out to the backyard. Generous living and dining areas provide plenty of space for entertaining. The primary suite is a true retreat with a luxurious 5-piece ensuite and separate shower. Added conveniences include second-floor laundry and direct access to the garage. Roof(2018), Primary Ensuite Redone(2018), New Countertop(Main Bathroom(2025), Kitchen Countertop & Backsplash(2018), Absolutely fantastic semi-detached home in desirable Churchill Meadows, tucked away on a quiet street and conveniently close to Highways 403 and 407, public transit, hospitals, parks, community centres and essential plazas, Short Walk to elementary and secondary schools and grocery and all neighbourhood amenities. (id:60365)
732 Aspen Terrace
Milton, Ontario
Welcome to 732 Aspen Terrace, a beautifully upgraded detached home nestled in one of Miltons most family-friendly neighborhoods. With 3 bedrooms, 3 bathrooms, and a versatile loft space, this home is the perfect next step for growing families ready to upsize for a cozy, spacious living. The heart of the home is the open concept main floor, Oak Flooring, a stunning coffered ceiling in the living room, pot lights, and a gas fireplace that brings warmth and charm to every gathering. The modern kitchen is a true highlight adorned with quartz countertops, ample cabinetry, and ideal for everything from meal prep to entertaining. Upstairs, you'll find more thoughtful upgrades including quartz finished bathrooms and a sun drenched loft ideal for a home office, playroom, or reading nook. Enjoy the convenience of a separate entrance for added flexibility whether its future in-law suite potential or easy access to the backyard. Located just steps from top rated schools, scenic parks, community centers, and public transit, this home blends comfort, convenience, and connection. With parking for 3 vehicles and a lot size of 30.06 x 88.73 ft, this is truly a family ready retreat. (id:60365)
16 Mccrimmon Drive
Brampton, Ontario
Lovingly Maintained Solid Brick Detached 2-Storey Home In Desirable Neighbourhood Built. Upgraded Maple Cabinets, Built In Dishwasher And Microwave, Wood Floor In Great Room. W/O To Big Wood Patio, Upgraded Under Padding And Berber Carpet In Family Room As Well As In All Bedrooms.2 Car Garage With Entry To The Home. Extra Space For The Growing Family In The Fin Basement, perfect a second unit for extra income, Conveniently Located Close To All Amenities. (id:60365)
24 Gulfbrook Circle
Brampton, Ontario
Welcome to this stunning semi-detached home featuring double door entry and a spacious layout. The main floor offers a cathedral ceiling in the living room, open-concept family and dining areas, and a modern kitchen with upgraded appliances, backsplash, breakfast bar, and walkout to a large deck perfect for entertaining. Hardwood floors throughout and an elegant oak staircase add to the charm. lots of potlights. The oversized primary bedroom includes his-and-hers closets and a 4-piece ensuite. Plenty of storage and closet space throughout. The professionally finished walkout basement includes a bedroom, den/office, living area, kitchen, separate laundry, and private entrance ideal for an in-law suite or rental income. Two separate entrances for basement: walkout from backyard and through garage . Basement rec room and washrooms were completed by the builder. Upgraded and approved fire alarm and electrical system as per city code, 200 amps service. The HRV system was built by the builder. Highlights include beautiful landscaping, a large patio deck on main floor, back yard has concrete patio, and built-in storage under the deck. Extended driveway fits 3 cars. Conveniently located minutes from Hwy 410, schools, shopping, transit, and community centres. A must-see! (id:60365)
44 Walbrook Road
Brampton, Ontario
*LEGAL BASEMENT APARTMENT* Presenting a Beautifully Upgraded CUSTOM Luxury Detached Residence which is thoughtfully designed & crafted by the Sellers in the Most sought-after Neighbourhood of Credit Valley. HIGH END Upgrades of $130,000 taken From the Builder & a LEGAL Apartment of $100,000 along with A Separate Recreation Rm & Full Bathrm for Owners or In-Law suite. You will be impressed & amazed to see the Features & Finishes in the property. This Stunning Home offers 4 + 3 Bedrooms & 6 Bathrooms. Enter the Main Floor which boast Elegant Living & Dining Rm Offering Coffered 9 Feet Smooth Ceilings, Upgraded Engineered Oak Hardwood Flooring & Upgraded Oak Railings on Main Floor & Lower Lvl. A Sun-filled Open-concept, Cozy Family Rm with Gas Fireplace & Custom Stone Wall Surround. High Upgrades Level 3 from Builder, Floor Tiles in Foyer, Kitchen, Powder Rm & Laundry Rm. The Modern Chefs Kitchen is the Real Heart of the Home, Boasting UPGRADED GRANITE Countertops, KENMORE Brand SS Appliances, Elegant Backsplash & Premium Range Hood, LARGE CUSTOM Island with Breakfast Bar, & Generous & UPGRADED Cabinetry, BUILT-IN Double Combo Ovens cabinets, Crown Moulding & Valance Lighting for the Modern Kitchen. Upstairs ENJOY Four spacious Bedrooms, each with Ensuite Bathrooms meticulously designed. The luxurious Primary Bedroom offers a SITTING AREA with A Coffered Ceiling & Double Walk-in closets & a Spa-like 5-pc Ensuite with Whirlpool & 6 Jets in Master Ensuite Tub & ALL HIGH END Tiles, Faucets & Accessories. Three Spacious Bedrooms with all Ensuites offering Upgrades in other 2 Bathrooms, one is Jack and Jill. Separate Legal Entrance done from the Builder, Rental Income Potential (Approx. $2,000). The Exterior is just as Impressive, with a $30,000 Backyard Oasis Featuring Gazebo & Concrete Patio, & plenty of space to Relax or Entertain Double Car Garage with inside entry plus Extended Driveway for total 7 Parking spaces. A must-see for Families looking for a Luxury Living. (id:60365)
36 Denlow Drive
Brampton, Ontario
Welcome Home! This Home Is COMPLETELY UPDATED And Move-In Ready! Freshly Paint, Updated Hardwood Flooring, Brand New Kitchen Cabinets With Ample Storage, Stainless Steel Appliances, New Light Fixtures Through Out, New Stair Railings, Living Room With Access to the Backyard and Fireplace, All New Bathroom Vanities And Completely Updated Bathrooms! Basement Is Unfinished And Completely Open To Your Imagination. Convenient access to public transit and major roadways, parks, schools and Sheridan College! (id:60365)
11024 Trafalgar Road
Halton Hills, Ontario
Welcome to this stunning, custom-built residence never lived in and impeccably designed. Truly move-in ready, this home offers the perfect blend of luxury, comfort, and modern convenience.This home is equipped with designer high-end fixtures throughout, including custom millwork in the kitchen. The bathrooms are finished with modern fixtures such as linear drains and extra-large format tiles, offering a sleek, contemporary aesthetic that's both visually striking and easy to maintain. Mood lighting flows throughout the home, creating a warm and inviting ambiance in every room. Convenient second-floor laundry adds everyday functionality. Outside, the property features premium Camclad siding renowned for its durability, energy efficiency, and low maintenance delivering a clean, modern look. A freshly paved driveway adds to the homes impeccable curb appeal, while the expansive backyard offers endless possibilities for entertaining, recreation, or future customization. For added peace of mind, most plumbing fixtures come with a lifetime warranty. Located just 5 minutes from town, a few minutes to the golf course, and 10 minutes to Highway 401 and Toronto Premium Outlets, this home offers the best of peaceful country living with convenient access to amenities. Don't miss your chance to own this exceptional home - move in and start enjoying it today! (id:60365)
1908 Bonnymede Drive
Mississauga, Ontario
Welcome to this affordable 3+1 bedroom, 2-bathroom backsplit in the heart of Clarkson. With nearly 2,000 sq. ft. of total living space spread across four levels, this well-maintained home offers comfort today and opportunity to personalize over time all for under one million dollars.The main level features a bright and spacious living room, along with a dedicated dining area ideal for both family life and entertaining. Original hardwood floors run through the main and upper levels, complemented by freshly painted walls in neutral tones, making the space clean, bright, and move-in ready.Upstairs, youll find three generously sized bedrooms and a full bathroom. The lower level adds fantastic flexibility with a fourth bedroom, a second full bathroom, and an additional living room perfect for extended family, a home office, or a private retreat. Down one more level, the basement features a large rec room, a dedicated laundry area, and plenty of storage space offering even more room to grow.Set in a welcoming neighbourhood known for its community feel and top-rated schools, the location is just steps from a bustling local plaza with grocery stores, shops, and essential amenities. Clarkson GO Station is just minutes away, making commuting downtown simple and stress-free.This home is an excellent opportunity for first-time buyers, growing families, or investors looking for solid value in one of Mississauga's most accessible and connected areas. With nearly 2,000 square feet of livable space, a family-friendly layout, and real potential to add value over time, this is a smart move in a prime pocket of the city. (id:60365)
3047 Merritt Avenue
Mississauga, Ontario
A Rare find! This charming 3-Bed,2-Bath Semi-Detached Family Home, situated on a quiet cul-de-sac, sitting on a 122 ft deep lot, that offers abundant space both indoors & outdoors. As you step inside, the living room features cathedral ceiling, making the space feel bright, airy & open. Large windows allow the abundance of natural light while overlooking the front yard. Total living space approx 1350sqft along with finished basement. A cozy kitchen with plenty of counter space for all your cooking needs, it flows seamlessly into a large dining area, which can also double as a comfortable sitting area, Sliding doors from the dining area lead out to a lovely backyard perfect space for entertaining, BBQs, kids play or simply relaxing after a long day. A versatile bedroom on the ground floor adds flexible living options. Two other bedrooms on upstairs are also very spacious with large, bright windows & a beautifully upgraded bathroom complete with built-in Bluetooth audio for a spa-like experience. The house has direct access from the garage makes daily life effortless &convenient. The finished bsmnt is an added bonus, ideal for work, play, and household chores. It includes a spacious rec room/office, a newly built 3-piece bathroom,& laundry/utility area with all owned appliances no rental equipment. A private driveway with space for 4 cars plus a one-car garage featuring a mezzanine for extra storage, offering both convenience & functionality. The newly replaced 3-pane windows provide superior insulation and energy-efficient contributed by Zebra blinds. Newly painted walls and modern fixtures, potlights create a fresh, welcoming feel. Within walking distance to schools, parks, groceries, places of worship, medical centers, bus stops, & the GO station, quick access to major highways, neighboring cities. this home offers the ultimate in convenience. Perfect for commuters, first-time buyers seeking a versatile turnkey home, upsizers & downsizers-this one is a must-see! (id:60365)













