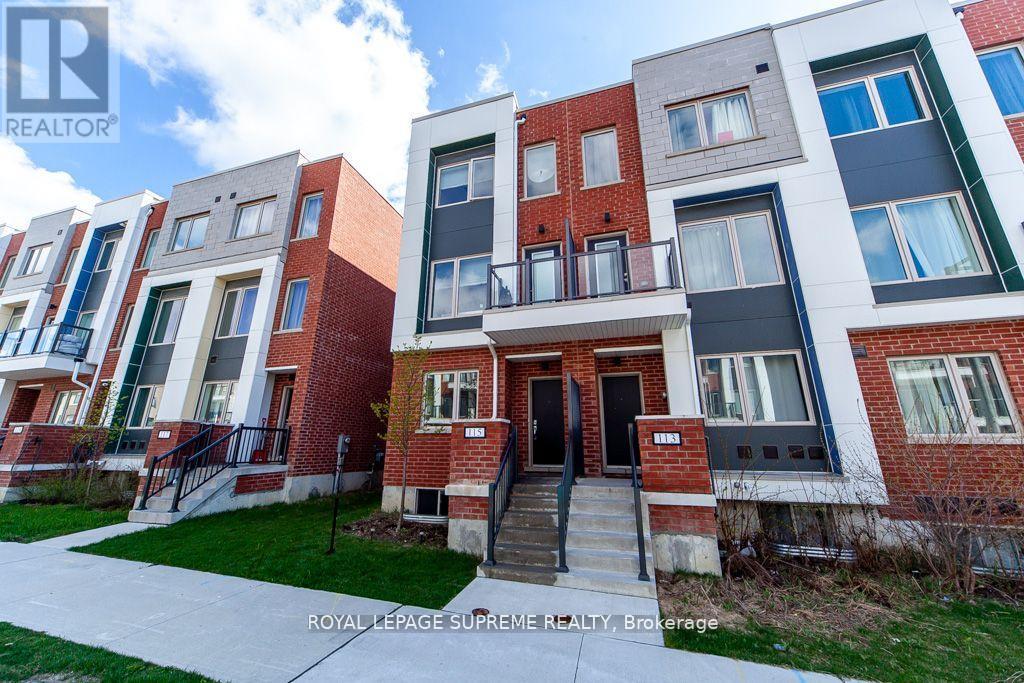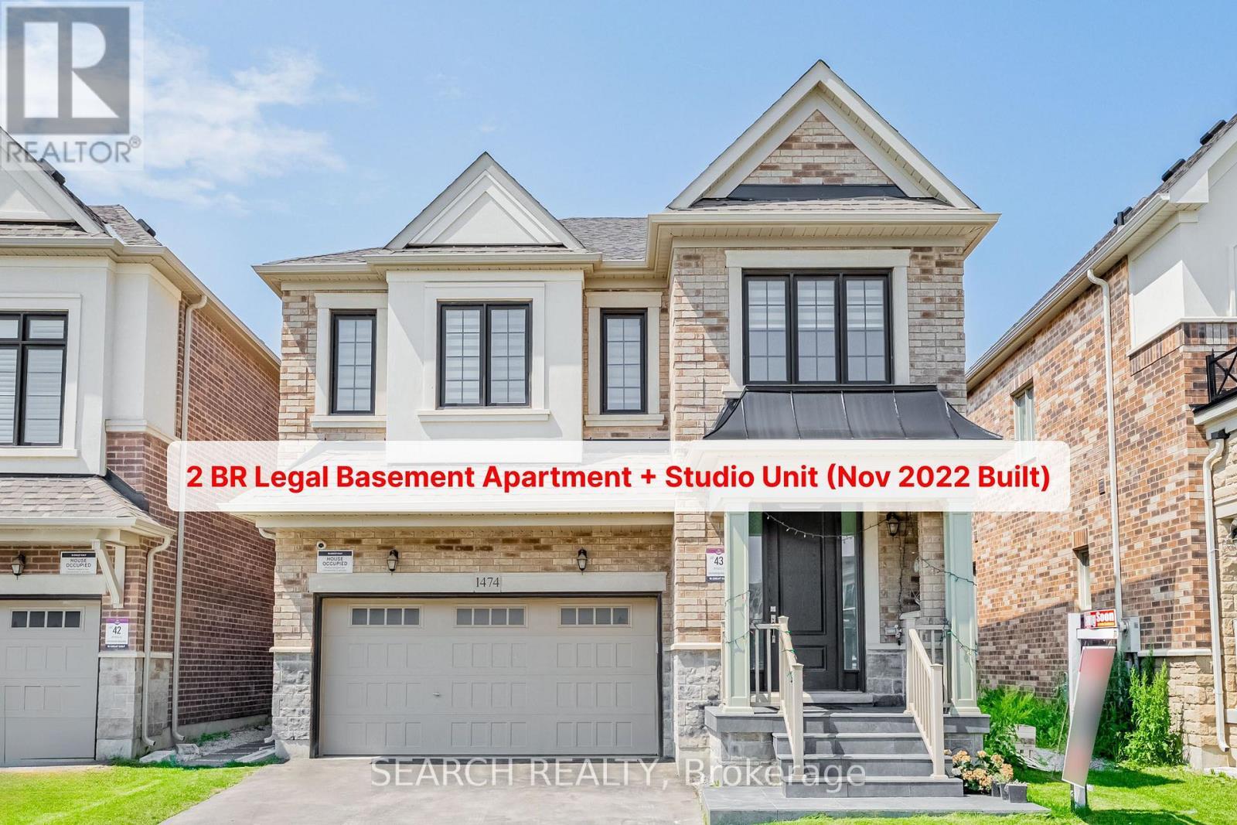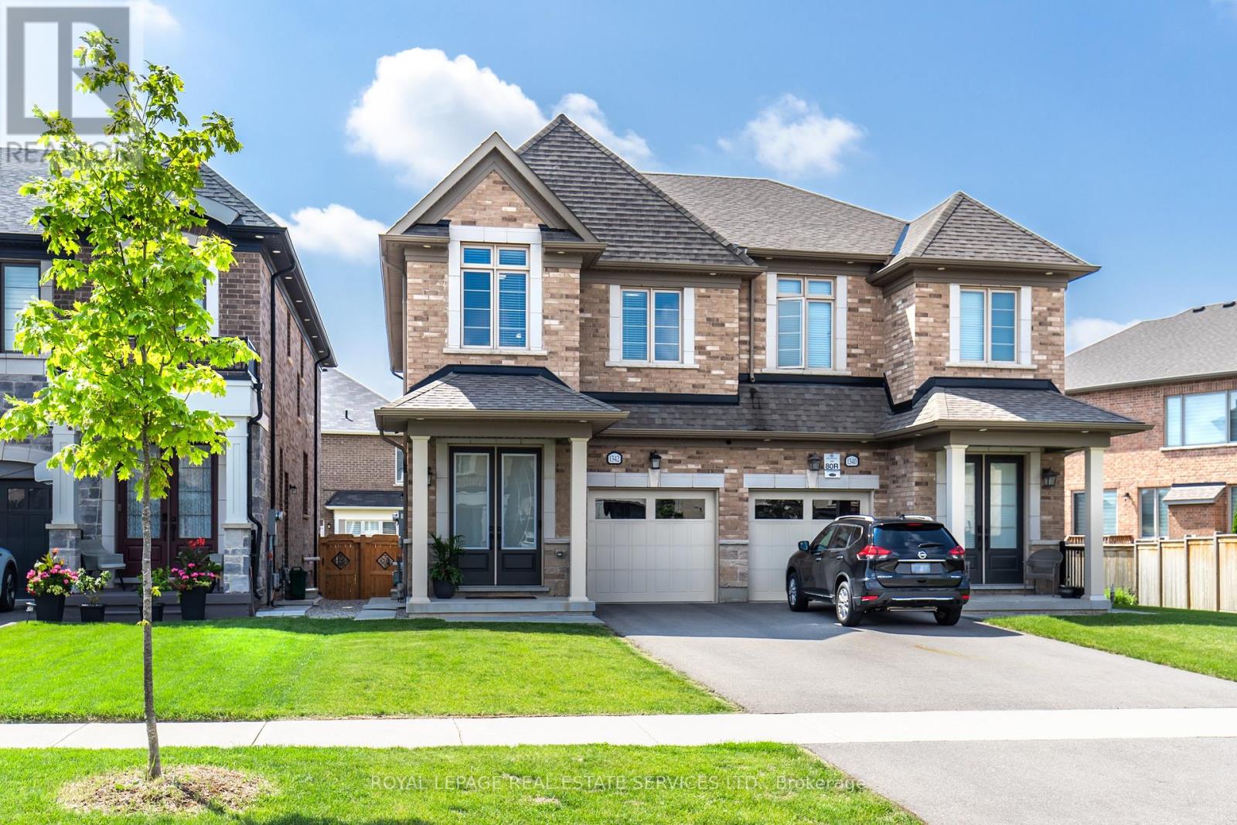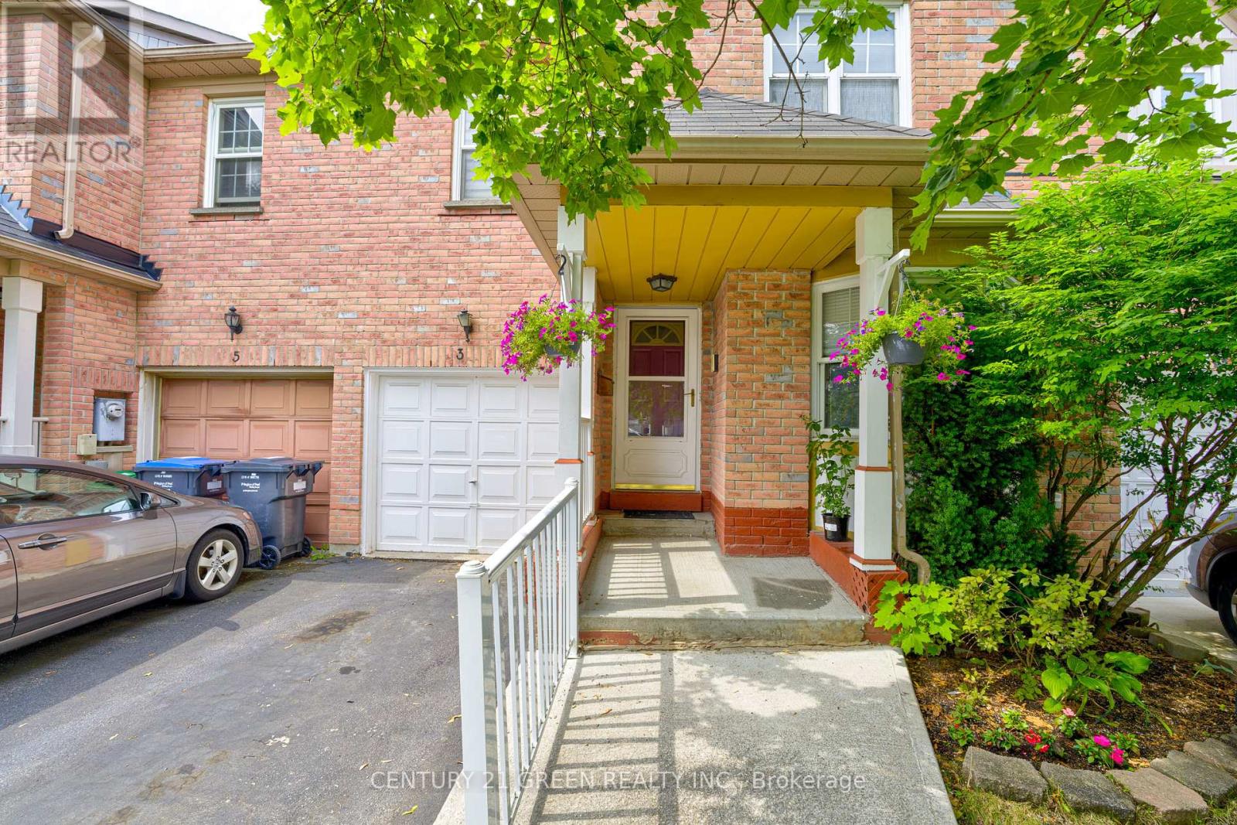2179 Glencairn Road
Oakville, Ontario
Immaculate Westmount family home delivers 2,457 sq ft of refined living spaceplus a finished basement, providing you a total of over 3500 square feet for effortless everyday living and a great sense of freedom and personal space. Five-inch maple hardwood, crown moulding and LED-lit feature ceilings add warmth and polish throughout the open main floor. A quartz-topped kitchen with Samsung French-door fridge, GE Profile gas range and mosaic backsplash flows to the breakfast area and a brick-accent living room anchored by an electric fireplace. Upstairs, four generous bedrooms include a primary retreat with a walk-in closet and private ensuite; an upgraded five-piece bath serves the kids. Need flex space? The finished basement provides a rec-/gym zone and guest suite with rain-shower bath. Summer life moves outside to a concrete patio with gas BBQ hook-up, two sheds and manicured gardens. Quiet, tree-lined street steps to top-ranked schools, parks, trails and Bronte GO. Simply move in and enjoy Westmount living. (id:60365)
115 William Duncan Road
Toronto, Ontario
Welcome to Downsview Park! Located in a highly sought-after neighborhood, this townhouse offers the perfect blend of convenience and style. This end-unit townhouse features a striking modern exterior and an open-concept main level, ideal for both everyday living and special occasions. The spacious living, dining, and kitchen areas flow seamlessly together, with the kitchen boasting a generous breakfast bar for added function. Upstairs, you'll find three large bedrooms, each offering plenty of space and privacy. The master suite is a true sanctuary, complete with a luxurious spa-like en-suite and two walk-in closets. Additional highlights include a two-car garage with a convenient lift, as well as a sizable backyard perfect for outdoor entertaining or simply relaxing in the fresh air. With all the comforts and modern amenities you could ask for, this home is the ideal place to live and entertain. With easy access to shopping, dining, entertainment, and major highways, everything you need is just moments away. (id:60365)
45 Rivers Edge Drive
Toronto, Ontario
Welcome To 45 Rivers Edge Drive, A Beautiful Functional 3 Bedroom 3 Bathroom Townhome Located In A Quiet Family Friendly Neighbourhood! The Home Has Tons of Natural Light, Features Modern Laminate Flooring Throughout, And Has Been Freshly Painted. The Kitchen Has Been Upgraded With Granite Countertop, Stainless Steel Appliances, And Has A Large Size For Eat In Kitchen Area. The Main Bathroom Has Been Updated With Modern Finishes And An Elegant Vanity. Walkout Basement Leads To A Quaint Backyard With Trees Surrounding The Area For A Tranquil Feel. Future Potential For Basement With Direct Access From Garage. In The Area Enjoy Family Time In Nearby Park And/Or Visit Humber River Trail For Nature Lovers! Air Conditioner Is Only Three Years Old And Roof Two Years Old. Such A Convenient Location With TTC Close-By, Shopping, Grocery Stores, Restaurants And Hospital In Area. (id:60365)
3 Mcnutt Street
Brampton, Ontario
A Rare Opportunity in the Prestigious Streetsville Glen community, ideally located just off Mississauga Road, adjacent to historic Churchville Village, and moments from Highways 401 and 407. This Executive Bungalow sits on a professionally landscaped premium-sized 60x152 ft lot backing onto wooded green space. Offering 3 bedrooms, 3 bathrooms & 2,728 sq ft of main floor living space, this home embodies the best of single-level living. Step inside to the huge bright formal living room W/10 ft tray ceilings & featuring 2 sets of French doors opening onto the front porch. An adjacent formal dining room is perfect for entertaining, while the spacious kitchen and breakfast nook are convenient to a 375+ sq ft family room with a 12 ft vaulted ceiling overlooks the backyard offering a beautiful and serene view of the professionally landscaped garden. The kitchen features stainless steel appliances, gas stove, granite countertops, stone backsplash, pot lights, a central island & 2 pantries for ample storage. Natural light pours in through expansive windows & a walkout to the covered back patio makes indoor-outdoor living effortless. Retreat to the bedroom wing all on one floor, featuring the luxurious & expansive primary suite W/a fireplace, separate sitting area, his & her closets & ensuite with built-in tub, double sinks & an oversized glass shower. A 2nd bedroom offers its own private ensuite, while the 3rd is beside a stylish powder rm perfect for guests. Additional highlights include Hunter Douglas blinds throughout, washer/dryer, large custom garden shed, interlock driveway & walkways, travertine stone patios W/glass & aluminum railings, in-ground sprinklers, central vacuum, outdoor lighting, 50-yr roof (2016) & 2-car garage. All windows & doors re-caulked in 2013. The unfinished basement with 9ft ceilings, above-ground windows offers 2,838 sq ft of endless potential. A rare gem in one of Brampton's most coveted enclaves this is elevated bungalow living at its finest. (id:60365)
1474 Kovachik Boulevard
Milton, Ontario
Welcome To This Stunning Detached Double Car Garage Home In The Desirable Walker Community Offering Over 3500 Sqft Of Exquisite Living Space And The Perfect Blend Of Luxury, Functionality, And Income Potential.This 4+2 Bedroom Plus A Studio Rental, 6-Bath Beauty Features A Thoughtfully Designed LEGAL BASEMENT APARTMENT With A Separate Entrance Ideal For Multi-Generational Living Or Rental Income (Currently $2800/Month Rental Income From Existing Tenants-Tenants Are Flexible to Leave or Stay). The Basement Is Divided Into 2 Portions: A 2-Bedroom Unit With Stainless St Appliances (Including D/W), Quartz Countertops, Full Bath, Separate Laundry; An Additional Studio Suite With Wet Bar And Full Washroom Perfect To Use As Owner Portion Or An Extra Rental Opportunity. The City Assigns A Separate Basement Address For Easier Mail Delivery And Emergency Access Without Disturbing The Main Floor Residents. The Main Level Impresses With Soaring 9Ft Ceilings, Hardwood Floors, Designer Wainscoting And Accent Walls, Pot Lights, And A Dedicated Office Space Ideal For Todays Work-From-Home Lifestyle. The Gourmet Kitchen Boasts Upgraded Cabinetry, Crown Moulding, Bosch Stainless Steel Appliances, And Quartz Counters. Separate Living And Family Rooms Offer Ideal Space For Entertaining And Cozy Evenings With A Gas Fireplace. Upstairs, Four Spacious Bedrooms Include A Primary Suite With A huge Ensuite Featuring A Frameless Glass Shower. Additional Jack And Jill Baths And An Upgraded Laundry Room Add Modern Convenience.Builder-Upgraded Grading Ensures Perfect Elevation With No Drainage Issues Enhancing Both Curb Appeal And Peace Of Mind. Other Upgrades Include Central Humidifier, Security System Wiring, Pot Lights Throughout Main Floor And Basement, And Five-Car Parking.This Is A Rare Opportunity To Own A Truly Versatile Home In A Vibrant, Family-Friendly Neighborhood Close To Top Schools, Parks, And Amenities. Move In And Elevate Your Lifestyle This Is The One You've Been Waiting For! (id:60365)
53 Geneva Crescent
Brampton, Ontario
Welcome to 53 Geneva Crescent, a beautifully renovated 4-level side-split on a quiet, family-friendly crescent in Brampton's desirable Northgate community. Sitting on a premium 40 ft x 148 ft pie-shaped corner lot, this turn-key home offers a massive, fully fenced backyard perfect for entertaining, relaxing, or gardening. The exceptional ground-level addition truly sets this home apart, making it unique and incomparable! This versatile space features a spacious foyer, powder room, and a large family room (or potential 5th bedroom) with a 3-piece bathroom and walk-out access ideal for an in-law suite. The main floor is an entertainer's dream, showcasing an open-concept kitchen with quartz countertops, black stainless-steel appliances (gas range), stylish backsplash, and a large center island. A walk-out leads directly to the upper deck, complete with a BBQ gas hook-up for easy outdoor cooking. The bright living and dining area is flooded with natural light from a beautiful bow window. Upstairs, you'll find four generous bedrooms and a modern 4-piece bathroom, perfect for a growing family. The finished basement offers even more space with a large recreation area, pantry, and a laundry/utility room. Additional highlights include 5-car parking, direct garage access, a double-wide driveway, and a powered garden shed. Located within walking distance to Chinguacousy Park, top schools, transit, and trails. Just minutes from Bramalea City Centre, Bramalea GO Station, Highway 410, hospitals, and shopping. This is your chance to own a stunning family home with an unparalleled layout in one of Brampton's most desirable neighbourhoods! Schedule your visit today! (id:60365)
1342 Farmstead Drive
Milton, Ontario
Beautiful 2-storey 3 Bedroom, 4 Bathroom family home with high-end finishes throughout, located in a desirable area in Milton. Offering a modern and comfortable living experience, this home features high ceilings, hardwood flooring, a bright and airy open-concept living/dining area, dreamy kitchen with stainless steel appliances, large island, quartz countertops, and walkout to patio and a fully fenced backyard. Upgraded solid oak staircase leading to the upper level, where you will find the spacious Primary Suite with walk-in closet and spa-like 4-piece en-suite with oversized glass shower. On this level are 2 more good-sized bedrooms, shared 4-piece bath, linen closet and convenient upstairs laundry room. The finished basement offers a rec room with windows (this space can also be used as a 4th Bedroom) with access to a 4-piece en-suite Bathroom. Close to parks, trails, schools, shopping, Milton Hospital and Milton Sports Centre. This is a wonderful home in a great neighbourhood. Don't miss out! (id:60365)
65 - 2435 Greenwich Drive
Oakville, Ontario
Bright Open Concept Townhouse Located In The Desired West Oak Trails, Great Layout For Entertaining, California Shutters, Dark Stained Oak Stair Case, Upgraded Flooring in Bedrooms, Modern Renovated Bathrooms w/ New Vanities, Tub, Modern Black Fixtures & Glass Shower, Upgraded New French Door Fridge, New Range Hood, Stainless Steel Appliances, Breakfast Bar, Close To Visitor Parking, 2nd Floor Laundry, Located Near QEW/407, Schools, Shopping Centre, Custom Back Splash, Quartz Counter Tops, Electric Fireplace w/Custom Stone Feature Wall And Wood Mantel, Laundry On Second Floor For Easy Access, Digital Front Entry Lock, Walk Out to Patio Balcony From Dining Room. (id:60365)
2989 Gulfstream Way
Mississauga, Ontario
This beautifully maintained 4-bedroom, 4-bathroom detached home is tucked away on a quiet, family-friendly street in Mississauga's highly sought-after Meadowvale neighbourhood. Offering a thoughtful blend of comfort, space, and modern upgrades, this home is the perfect place to grow and thrive. The main floor features an open concept living and dining area, an updated kitchen with stainless steel appliances, generous cabinetry, and a bright breakfast nook that overlooks the peaceful, private backyard. Upstairs, you find a stunning family room with vaulted ceilings, striking arched windows, and a wood-burning fireplace; a warm and inviting space ideal for relaxing evenings or entertaining guests. The primary suite is a true retreat complimented with a spacious walk-in closet and private ensuite. Two additional bedrooms and a full bathroom complete the upper level. The finished basement offers incredible versatility perfect as a guest suite with a 4-piece bathroom featuring a jacuzzi tub, or as a recreational haven for movie nights, games, or hosting extended family. Step outside into your professionally landscaped backyard oasis. Enjoy mature fruit trees, vibrant gardens, multiple seating areas, and a hot tub all designed for memorable evenings and peaceful moments outdoors. The curb appeal is equally impressive with a manicured front yard and a double garage. Ideally located close to parks, top-rated schools, Meadowvale GO Station, major highways (401 & 407), and all the amenities your family needs. (id:60365)
9 Dowling Crescent
Brampton, Ontario
3 + 3 BEDROOM DETACHED BUNGALOW WITH LEGAL BASEMENT APARTMENT, POSITIVE CASH FLOW PROPERTY and loaded with upgrades !! Welcome to this exquisite, 3 + 3-bedroom detached bungalow in in one of Bramptons most desirable neighborhoods. Just minutes to BRAMLEA GO STATION. This beautiful house is sitting on 57 x 120 ft premium lot.. Bright Open Concept Living At It's Finest! Smooth Ceilings, Hardwood, Above Grade Windows, Pot Lights, Walk-Out To Oversized Backyard Retreat, Deck & Shed. 3 FULL WASHROOMS Breathtaking legal 3 bedroom Finished Basement with SEPARATE ENTRANCE. BIG DRIVEWAY: LOTS OF PARKINGS. CLOSE to all essential amenities Bramalea GO Station, highways, top-rated schools, shopping centres, parks.Tremendous Value for Investors and Families Alike. Dont Miss (id:60365)
3 Desert Sand Drive
Brampton, Ontario
Spacious 3+1 Bedroom Townhouse with Finished Basement & Second Kitchen in a Prime Location! This beautifully maintained freehold townhouse offers generous living space, great functionality, and unbeatable value. Featuring 3 spacious bedrooms plus a large additional bedroom in the finished basement, this home is perfect for growing families or investors. The basement includes a second kitchen and full living space offering excellent rental income potential or an ideal setup for in-laws. Bright and well-kept interiors and a location that can't be beat steps from parks, schools, shops, and minutes to major highways and public transit. A fantastic opportunity to own a clean, versatile home in a high-demand, family friendly neighbourhood! (id:60365)
125 Decarie Circle
Toronto, Ontario
Classic 1959 Bungalow On South Side Of Eglinton (Off Martingrove, West Deane Area, Etobicoke)The Owner Was Also The Builder Of This Well-Constructed Home (Plus Two Others On The Same Street) Back In 1959. Built To Last, With Craftsmanship And Style Seldom Seen In Modern Bungalow Construction. Main Floor Features 3 Bedrooms + 1 Bathroom. Finished Basement Adds Another Bedroom, Plus Extra Living Space- Perfect For Guests, Hobby Room, Or Home Office. Simply Bring Your Cosmetic Updates To Make It Your Own. Centrally Located In West Deane Park area. Walking Distance To Schools, Local Transit (Bus To Kipling/Station), And Shopping. Easy Access To The 401/427, Pearson Airport- They Don't Call It Airport-Side Convenience For Nothing! Ideal For Retirees Downsizing From Larger Homes, Looking For Manageable One-Level Living With A Bit Of Basement Space Or Young Families Seeking A Centrally Located Home Near Good Schools And Safe Neighbourhoods. This Is A Great Investment- Solid Structure + Prime Locale = Long-Term Value With Some Personalization. If You Love Timeless, Well-Built Bungalows With Space And Character And Want To Add Your Personal Touches- This Home Checks All The Boxes. It Just Doesn't Get Built Like This Anymore. (id:60365)













