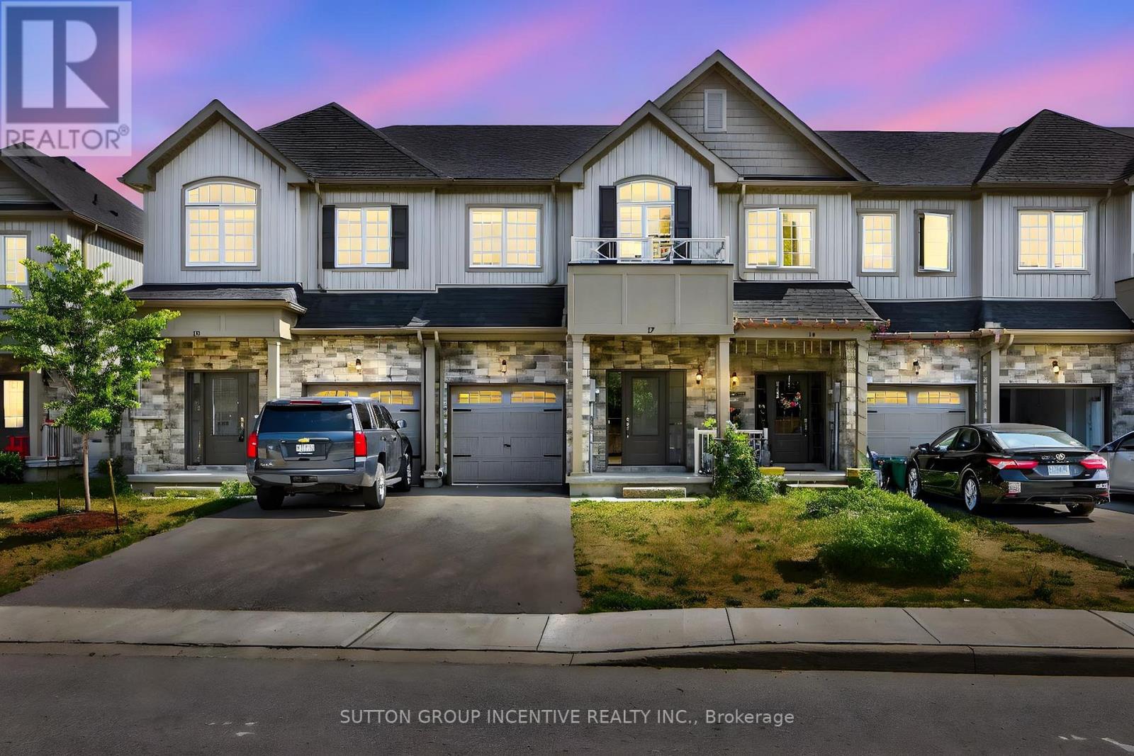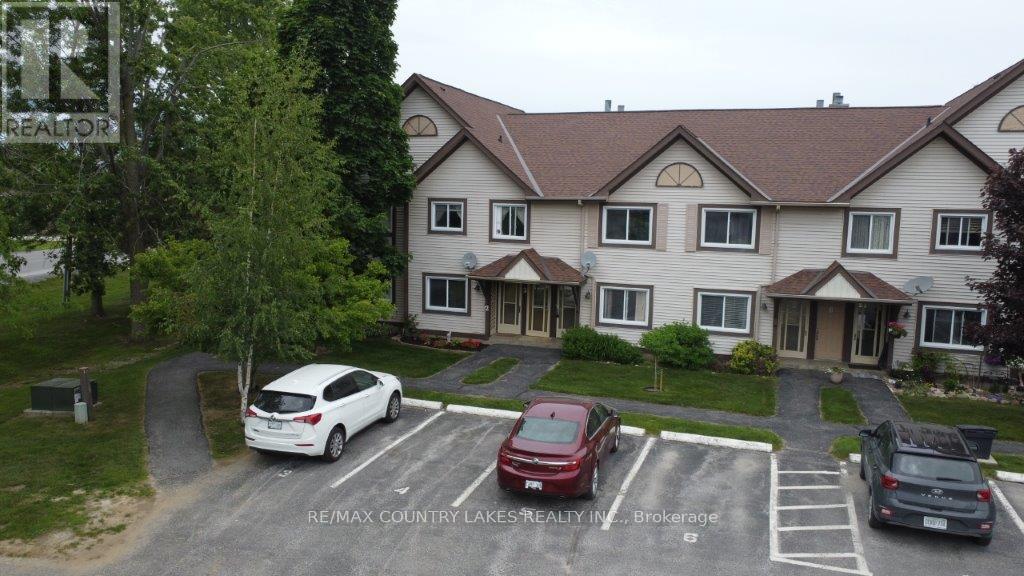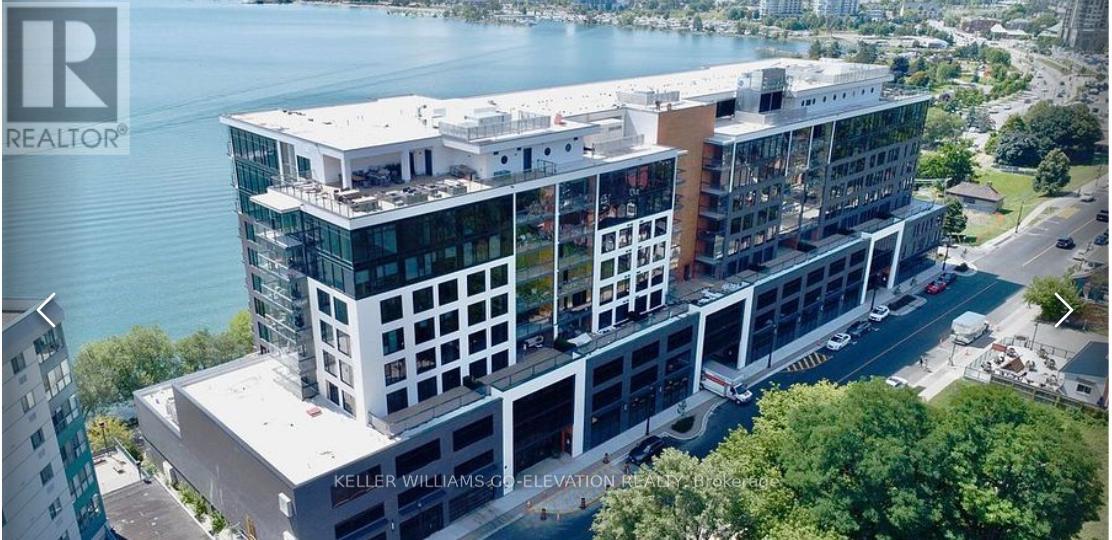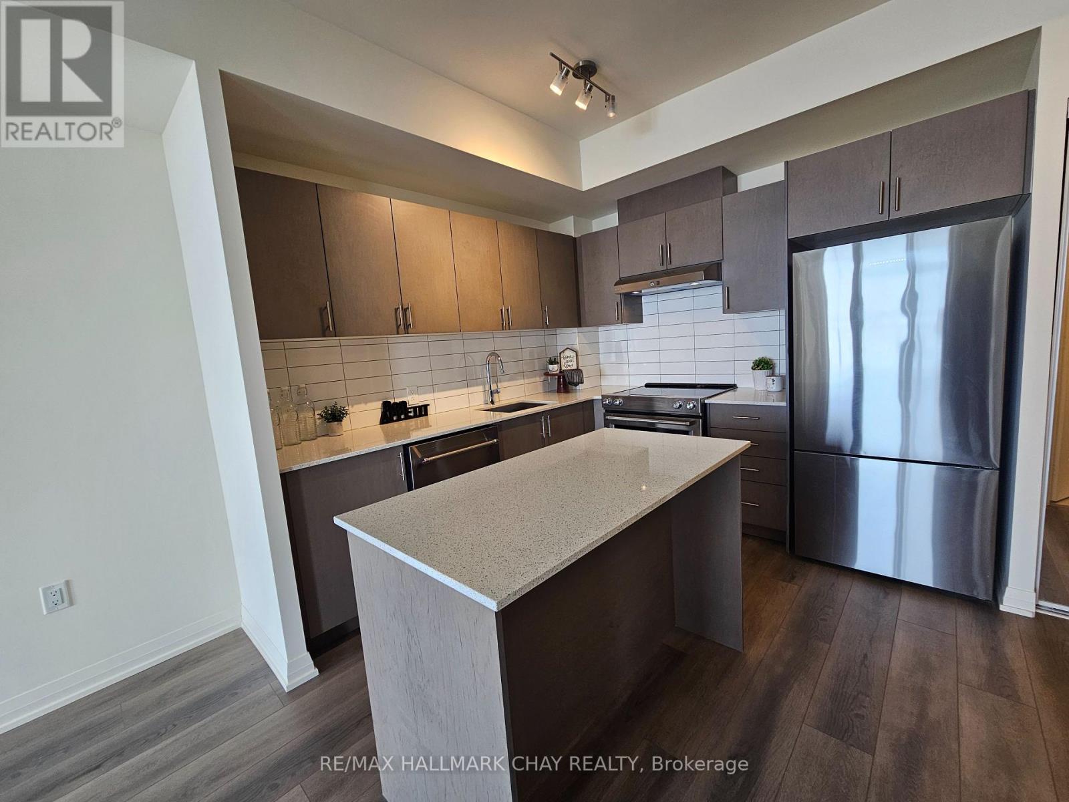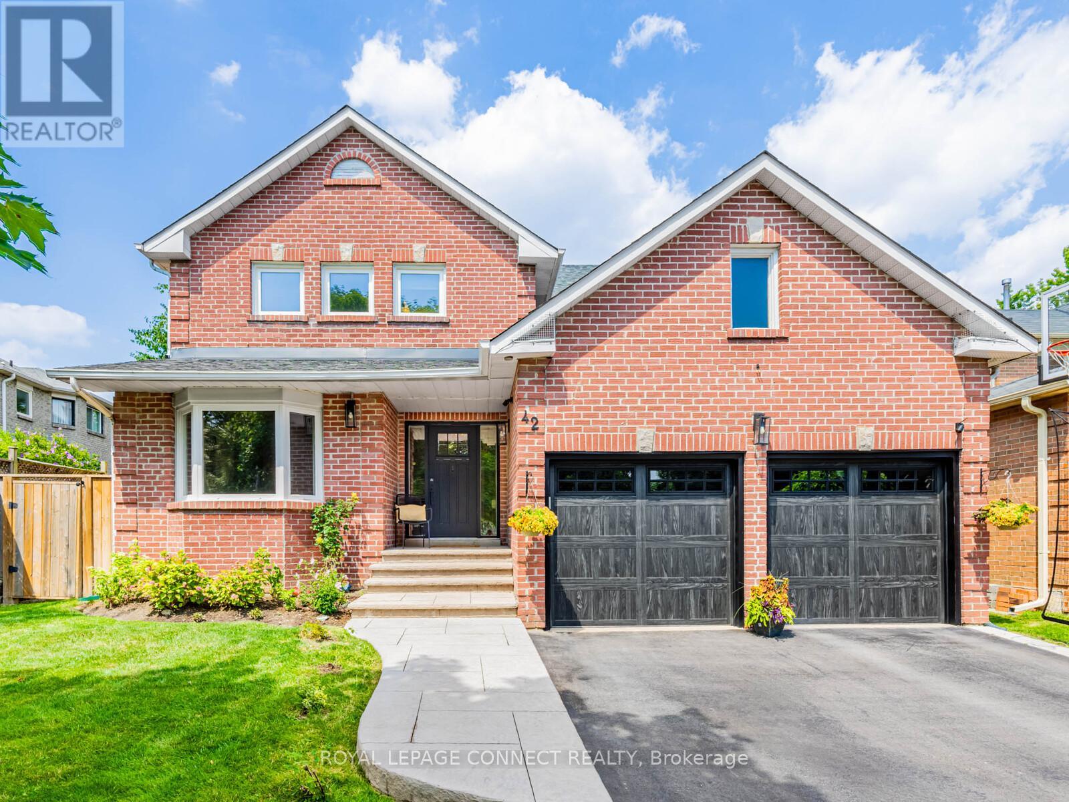27 Magnolia Lane
Barrie, Ontario
Preferred is Short Term 4 - 8 months Lease AND / OR Lease To Own. Welcome to 27 Magnolia Lane a beautifully designed 2-storey townhome offering over 1,250 sq ft of thoughtfully laid-out living space. This 3-bedroom, 3-bathroom home features a spacious open-concept layout, ideal for modern living and entertaining. The sun-filled great room flows seamlessly into the dining and kitchen areas, all enhanced with luxury vinyl plank flooring and contemporary finishes throughout. The kitchen boasts quartz countertops, sleek cabinetry, and a functional design perfect for home chefs. Step outside to a private, enclosed terrace ideal for morning coffee or evening relaxation. The upper level offers generously sized bedrooms, including a primary suite with an ensuite bath and large closet. Additional highlights include a private garage with inside entry, driveway parking, and upgraded features throughout. Enjoy the perfect blend of convenience and tranquility live just steps from the GO Train, nestled amongst lush greenery, parks, playgrounds, and scenic trails. Minutes to shopping, top-rated schools, and the stunning shores of Lake Simcoe. Whether you're a first-time buyer, downsizing, or investing, this move-in-ready home checks all the boxes. Dont miss this opportunity to live in one of the area's most connected and growing communities! Floorplan attached. (id:60365)
27 Magnolia Lane
Barrie, Ontario
Lease To Own Option Available! Welcome to 27 Magnolia Lane a beautifully designed 2-storey townhome offering over 1,250 sq ft of thoughtfully laid-out living space. This 3-bedroom, 3-bathroom home features a spacious open-concept layout, ideal for modern living and entertaining. The sun-filled great room flows seamlessly into the dining and kitchen areas, all enhanced with luxury vinyl plank flooring and contemporary finishes throughout. The kitchen boasts quartz countertops, sleek cabinetry, and a functional design perfect for home chefs. Step outside to a private, enclosed terrace ideal for morning coffee or evening relaxation. The upper level offers generously sized bedrooms, including a primary suite with an ensuite bath and large closet. Additional highlights include a private garage with inside entry, driveway parking, and upgraded features throughout. Enjoy the perfect blend of convenience and tranquility live just steps from the GO Train, nestled amongst lush greenery, parks, playgrounds, and scenic trails. Minutes to shopping, top-rated schools, and the stunning shores of Lake Simcoe. Whether you're a first-time buyer, downsizing, or investing, this move-in-ready home checks all the boxes. Dont miss this opportunity to live in one of the area's most connected and growing communities! Floorplan attached. (id:60365)
17 Churchlea Mews
Orillia, Ontario
Experience modern comfort and style in this beautifully upgraded townhouse featuring 3 bedrooms, 3 bathrooms, upstairs laundry, and a fully finished basement (with rough in!) perfectly combining function and open concept contemporary design. Situated on a quiet, secluded crescent yet just moments from Atherley Road, youre only a six-minute drive to downtown Orillia with exceptional restaurants, the famous Mariposa Market, vibrant shops, cafés, and cultural attractions. The main floor impresses with 9-foot ceilings, abundant natural light, and a cozy gas fireplace that sets a welcoming tone when you first walk in. The modern kitchen offers quartz countertops, stainless steel appliances, pot-lights, a sleek subway tile backsplash, and ample cabinetry for storage, meal preparation, or entertaining friends and family! Freshly painted neutral tones and durable dark grey flooring flow throughout, offering carpet-free maintenance, while the upgraded bathrooms feature quartz countertops and thoughtfully selected fixtures throughout the entire home. The primary bedroom includes a large walk-in closet and a luxurious 5-piece ensuite with a tub, glass-enclosed shower, and dual sinks. Inside access to the garage ensures winter convenience, and the rare upstairs laundry adds exceptional practicality. The additional fully finished basement provides ample space for recreation, a home theatre setup, games room, or additional living space. Step outside to enjoy morning walks with your coffee in hand, a 15-minute stroll to Moose Beach and Tudhope Park where you can then enjoy the scenic waterfront trails. The location also offers quick access to the Orillia waterfront, connecting you to both Lake Simcoe and Lake Couchiching for year-round recreation. Nearby grocery stores make daily errands effortless Meticulously maintained by the current owner, this upgraded residence combines thoughtful design, premium finishes, and an unbeatable location, making it move-in ready! (id:60365)
193 Nathan Crescent
Barrie, Ontario
THOUGHTFULLY UPDATED & BEAUTIFULLY CARED-FOR TOWNHOME WITH A GREAT BACKYARD SPACE! Bright, beautifully maintained, and in one of South Barries most convenient locations, this all-brick townhome makes it easy to fall in love at first sight. A charming covered front deck with a gorgeous entry door welcomes you into a spotless interior highlighted by easy-care flooring, shiplap wall accents, and tasteful finishes. The kitchen offers wood-toned cabinetry, a tongue-and-groove pine ceiling, and a large pass-through window to the living room, where a walkout leads to a fenced backyard with a spacious deck, gazebo with privacy fence, garden beds, and a two-storey wooden playhouse, plus direct access from the attached garage. Upstairs, the primary bedroom offers access to a 4-piece semi-ensuite, while the second bedroom suits family or guests. The partially finished basement features a spacious bedroom, ideal for guests, teens, or a home office. With parking for two in the double wide driveway and one in the garage, updated A/C (2025), and a prime location minutes to the Barrie South GO Station, Hwy 400, parks, schools, library, Costco, Walmart, and abundant shopping and dining, this home offers comfort, convenience, and style all in one package - just unpack and start living your best life in Barrie! (id:60365)
208 - 6 Spice Way
Barrie, Ontario
South Barrie Condo With The Perfect Mix Of Style, Comfort, And Convenience! Welcome To This Bright And Modern 2-Bedroom, 1-Bath Condo In The Popular Bistro 6 Community. This Unit Offers A Carpet-Free, Open-Concept Layout With A Beautiful Kitchen Boasting; Quartz Counters, Island, Upgraded Touchless Faucet & Stainless Steel Appliances. Wide Plank Flooring, Upgraded Trim, Smart Thermostat, And Full Bathroom With An Upgraded Glass Walk-In Shower! Custom Window Coverings & Closet Organizers. Quiet Building! Enjoy Quiet Mornings Or Evening Get-Togethers On Your Oversized South West Balcony, And Say Goodbye To Parking Stress With 1 Underground Parking Spot Included. Living Here Means Everything Is Within Easy Reach Walk To The Barrie South GO Train Station, Park Place, Groceries, Restaurants, And Everyday Essentials. Plus, You're Just Minutes From Lake Simcoe And The Waterfront, Perfect For Evening Sunset Strolls. Mins To HWY 400 & Yonge St! As A Resident, You'll Also Have Access To Some Amazing Community Perks Like A Shared Kitchen Space, Gym, Playground, Basketball Court, And A Cozy Gazebo To Hang Out And Unwind. This Is More Than Just Your First Home Its A Place To Grow, Connect, And Enjoy. Come Take A Look And Picture Yourself Settling In! One (1) Underground Parking Included. (id:60365)
9 Beverly Street
Springwater, Ontario
Welcome Home to 9 Beverly Street! You will feel right at home in this wonderful 3 Bedroom family home, complete with features that your family is looking for. Inside you will find a chef's kitchen with a cozy breakfast nook, a large dining area with sliding glass doors overlooking the rear yard, and separate family room, all with beautiful hardwood and ceramic flooring.The Laundry Room is conveniently located on the main floor, and there is an inside entry to the spacious garage. With 3 good sized bedrooms, and an ensuite bath in the Primary Bedroom, there is room for the whole family. The huge basement is open concept and awaits your finishing touches. Outside you can sit on the front porch and enjoy your morning coffee or tea, and out back is a huge yard ready for family fun. The rear yard is fenced, and can be fully enclosed by adding a gate. (id:60365)
4 - 11 Laguna Parkway
Ramara, Ontario
Welcome to 11 Laguna Pkwy, Unit 4! This Quaint One Bedroom Open Concept Condo Features a Movable Kitchen Island, Laminate And Tile Flooring With Room to Relax Inside And Out! Sip Your Morning Coffee On Your Private Patio Overlooking The Waterfront. This Quaint One Bedroom, Waterfront Townhome Offers An Outdoor Swimming Pool, Access To Lake Simcoe From Your Private Boat Dock At Your Back Door. Enjoy Our 2 Private Beaches, Restaurants, Marina and Lots Of Visitor Parking. (id:60365)
414 - 185 Dunlop Street E
Barrie, Ontario
Client RemarksLuxury Lakefront Living at 185 Dunlop Street East.Welcome to The Lakefront Residences, Barries premier waterfront address, offering unparalleled views of Kempenfelt Bay. This stunning residence blends modern elegance with lakeside tranquility, providing an exceptional lifestyle in the heart of downtown Barrie.This stunning 3-bed, 2-bath condo offering Suite Area 1,595 sq. ft. 329 Sq Ft Terrace And 121 Sq Ft Enclosed Balcony of beautifully designed living space. With an open-concept layout, floor-to-ceiling windows, balcony, large terrace and high-end finishes throughout, this residence is perfect for modern living.Residents enjoy resort-style amenities, including a state-of-the-art fitness center, rooftop terrace, social lounge, and concierge service. With Lake Simcoes waterfront trails, top-rated restaurants, boutique shops, and vibrant entertainment just steps away, this is city living at its finest.Experience luxury, convenience, and breathtaking views at 185 Dunlop Street East The Lakefront Residences. Don't miss this opportunity to own a piece of Barries waterfront lifestyle! (id:60365)
525 - 9000 Jane Street
Vaughan, Ontario
Stylish Charisma Condo By Greenpark - Prime Vaughan Location! Welcome To Charisma Condos, A Modern Gem In The Heart Of Vaughan, Ideally Situated At Jane & Rutherford, Just Steps From Vaughan Mills Mall. This Sleek 1-Bedroom, 2-Bathroom Unit Offers 615 Sq. Ft. Of Beautifully Designed Living Space, Complemented By An Impressive 50 Sq. Ft. Private Balcony. Enjoy Abundant Natural Light Through Floor-To-Ceiling Windows, An Open-Concept Layout, And Contemporary Finishes Throughout. The Well-Appointed Kitchen Boasts Quartz Countertops, A Gleaming Center Island, Ceramic Backsplash, And Full-Size Stainless Steel Kitchenaid Appliances. Smooth Ceilings Add To The Refined Feel Of This Space. Residents Enjoy Resort-Style Amenities, Including A State-Of-The-Art Gym, Yoga Studio, Rooftop Terrace, Outdoor Pool, Party Room, Games Room, Pet Spa, And 24-Hour Concierge Service. You Simply Cant Beat The Location! Steps From Vaughan Mills, TTC, Canada's Wonderland, Highway 400/407, The New Mackenzie Hospital, And The Vaughan Metropolitan Subway Station. (id:60365)
39 Montclair Road
Richmond Hill, Ontario
Welcome To 39 Montclair, A Stunning Family Retreat Nestled In The Prestigious Bayview Hill. Entertain In Style In Your Backyard Oasis, Complete With An *** In-Ground Swimming Pool *** Surrounded By Beautiful Landscaping, A Stamp Concrete Patio Perfect For Al Fresco Dining, And Mature Trees That Offer Privacy And Tranquility. This Exquisite Home Boasts Over 6,100 Sq Ft Of Total Living Space (3,865 Sq Above Grade per MPAC plus Basement) And A Harmonious Blend Of Elegance And Comfort with 4+2 Bedrooms and 5 Washrooms. As You Step Into The Grand Foyer with 17 Ft High Ceiling, You Are Greeted By A Majestic Circular Oak Staircase with Wrought Iron Pickets, A Hallmark Of Sophisticated Design. The Main Floor Features Gleaming Hardwood Floors, Enhancing The Spacious Living Areas That Include A Gourmet Kitchen Equipped With State-Of-The-Art Appliances, Central Island with Granite Countertops and Unique Backsplash. Awe-Inspiring Private Primary Bedroom Retreat With An Opulent 5-Piece Ensuite, Offering A Sanctuary Of Relaxation. The Professionally Finished Basement Features A Separate Entrance, A Spacious Recreation Room, 2 Bedrooms And A 4-Piece Ensuite Bathroom, Wet Bar and Sauna Room. Whether Relaxing By The Poolside, Hosting Elegant Dinner Parties, Or Enjoying Quiet Moments Of Reflection In The Beautifully Appointed Interiors, 39 Montclair Offers An Unparalleled Lifestyle In One Of Bayview Hill Most Sought-After Locations. Excellent Location with Top Ranking Schools: Bayview Hill Elementary School & Bayview Secondary School. (id:60365)
23a - 8888 Keele Street
Vaughan, Ontario
Ground floor unit 22 feet clear height, industrial warehouse, super clean, separate entrance, Unit With Plenty Of Windows. Super Location, Quality White Precast & Reflective Glass, Excellent Opportunity To Lease An Upscale Unit With High-End Finishes. 2 Offices on the main floor, a Reception Area, a Kitchen,3 washrooms total,1 Large Washroom With Wheelchair Access (id:60365)
42 Lyndhurst Drive
Markham, Ontario
This is truly a Life Style Home! Beautifully Renovated and updated Home on a Premium Ravine Lot! Located In the High Demand Community of Thornlea. Excellent Layout With Many Additional Updates: Gorgeous Hardwood Floors through-out, Entertainer's Delight Custom Chef's Kitchen With Granite Counters & Stainless Appliances, Double French Doors Walk-out to Stunning spacious Composite Deck with second walk-out from Family Room. Family Room boasts an elegant gas Fireplace and Mantle. Main Floor Laundry With Oversized Washer & Dryer and ample Storage Closet, Walk-out to Side Deck plus Direct Access door to the Garage - So Convenient! Over-Sized Primary Retreat With Stunning Ensuite Bath and Sitting Area. Upgraded Lighting Throughout. Stunning Finished Basement With Great Room Recreation Area, Bedroom & Modern Bathroom. Must be seen! Beautiful Well-Kept & Clean Home. Excellent Location & Top Schools, Parks, and Trails. South Facing, No Sidewalk, Direct Access From Home To Garage. Attention to detail in this home includes: Upgraded Attic Insulation R50 (2010). New since 2020 Steel Front & Side Door, Garage Doors and Openers, ChargePoint Electric Vehicle Charger, Upgraded Electrical Service, New Driveway and Pored Concrete Step and walkway - Poured Concrete, Fencing, Landscaping and Basketball net. (id:60365)



