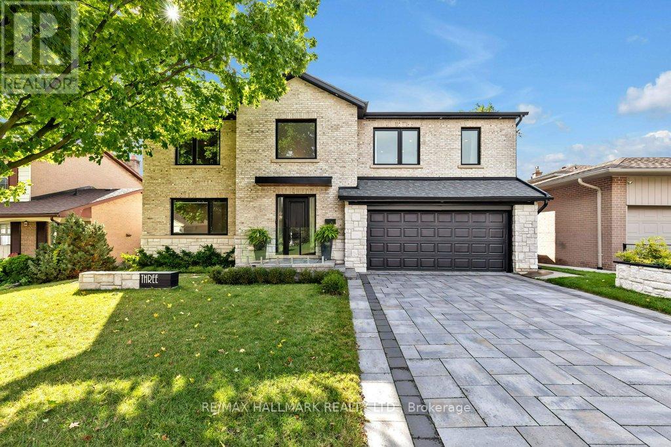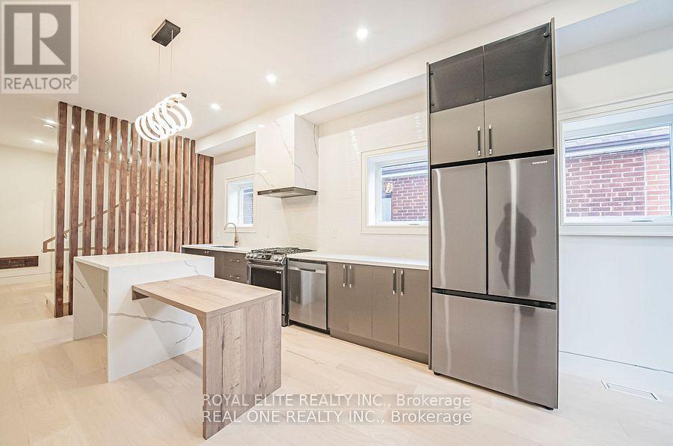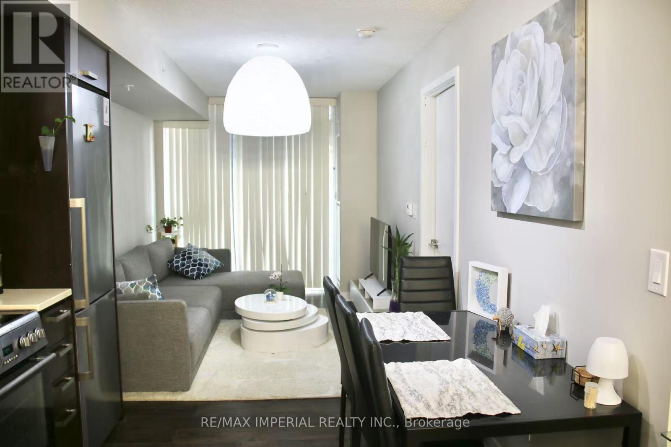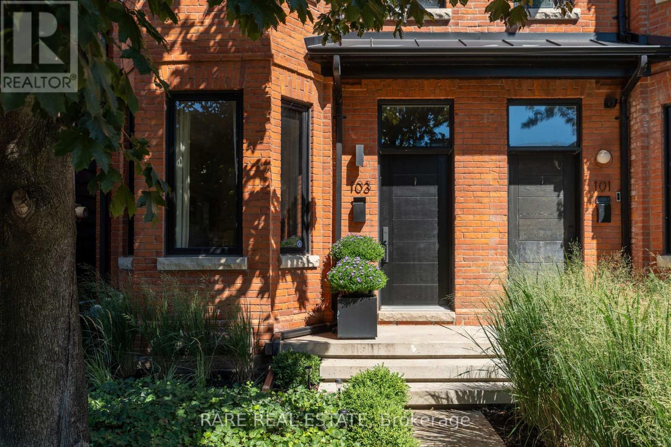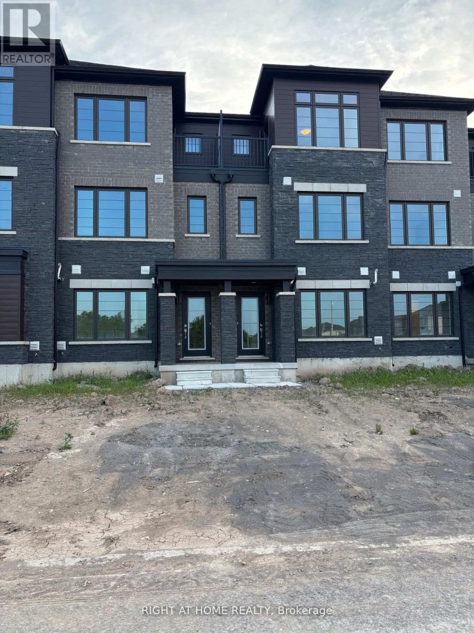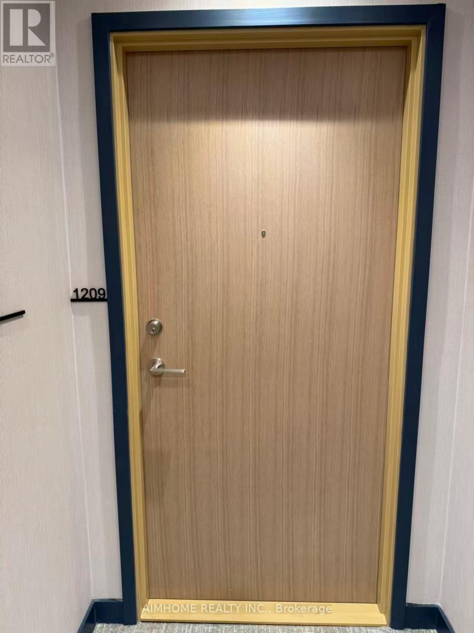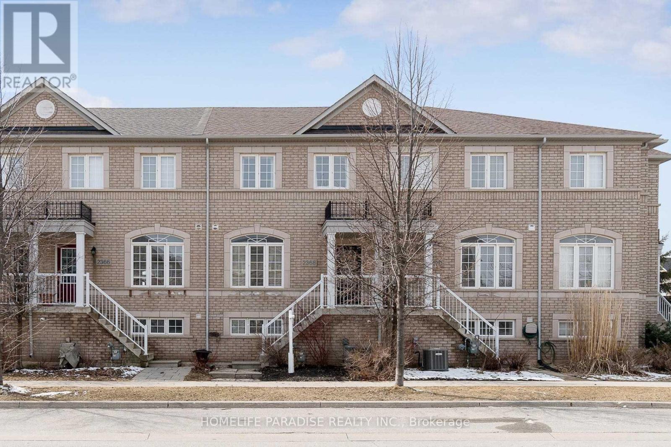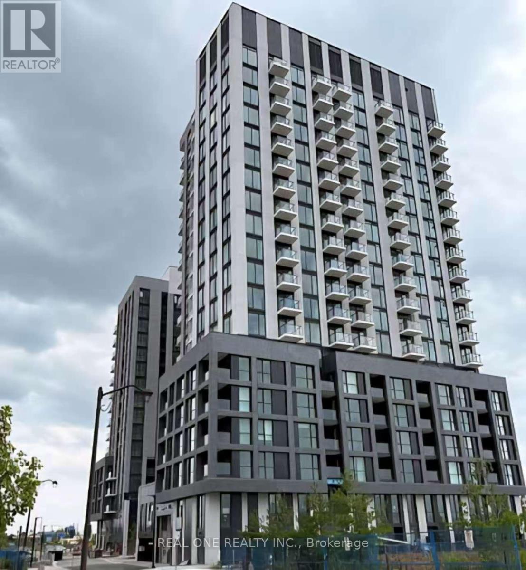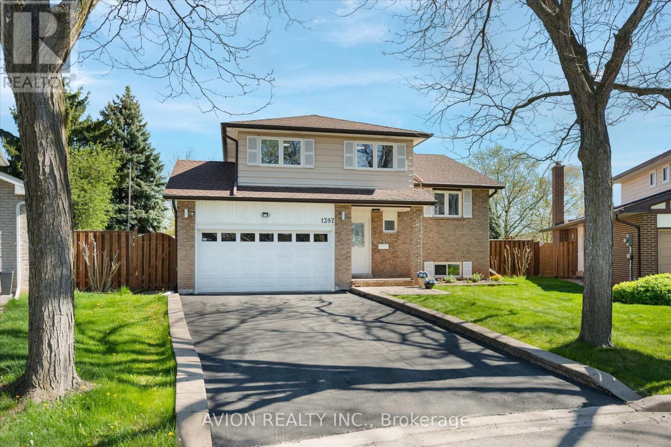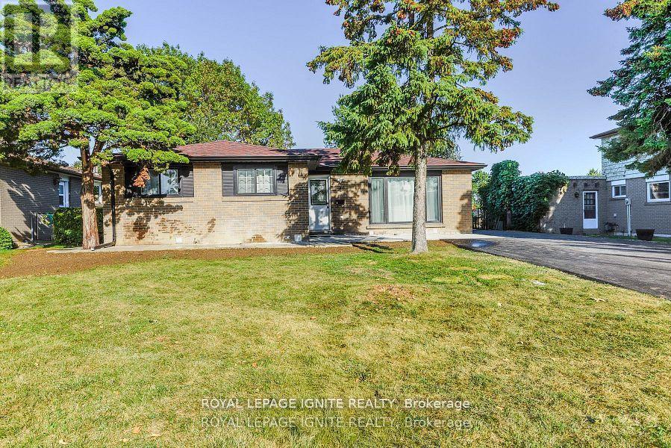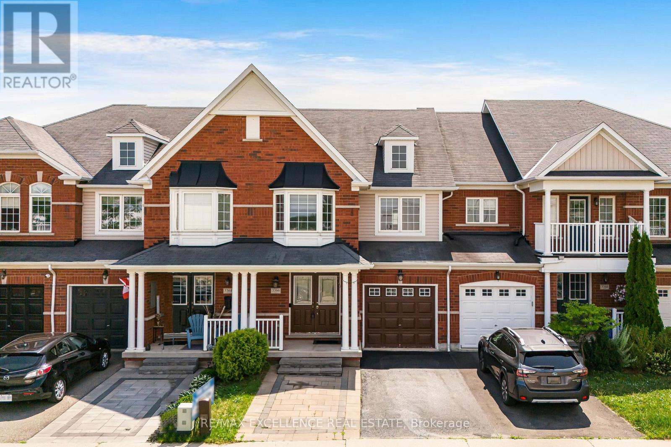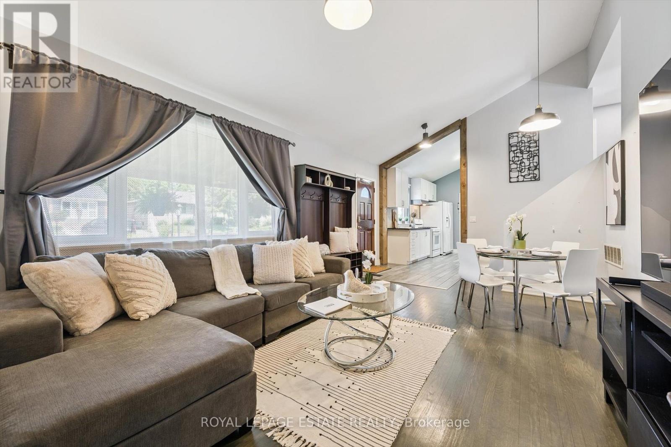3 Averdon Crescent
Toronto, Ontario
Welcome to 3 Averdon Crescent, a luxurious 4 + 1-bedroom, 4-bathroom detached home, completely rebuilt and extended five years ago. This residence offers an expansive open-concept layout, highlighted by soaring ceilings and a stunning chandelier in the foyer. A two-way, linear gas fireplace separates the formal living room and family room, enhancing the sense of space. The large dining area with walkout to the deck leads into a gourmet quartz kitchen with a central island and top-tier appliances.Upstairs, the luxurious primary suite features a wall-to-wall closet and a spa-like 5-piece ensuite. Three additional spacious bedrooms with ample closet space and a stunning 4-piece bath complete this level. The finished basement includes a glass-walled office, a stylish 3-piece bathroom, and a spacious rec room with walkout access to the beautifully landscaped backyard, which offers three seating areas and room for play. With over 600 square feet of outdoor living space, a raised deck, and views of the city skyline and CN Tower, this home combines modern luxury with family-friendly comfort. Additional features include EV charging in the garage, proximity to great schools, green spaces, and ravine access. This is the home you've been waiting for! (id:60365)
16 Mulberry Crescent
Toronto, Ontario
Must See! Very Good Opportunity To Invest! Excellent Locations! Welcome To This Stunning & New Built Home Situated In The Quiet & Friendly Oakwood Village Community With Its Unparalleled Finishes, Bespoke Executive Designs, Top-Tier UpGrades, And Exclusive Residency Experience! Over 3000+ Sf Living Space Including Professionally Finished Bsmt Apartments W/ All Ensuites. Top $$$ Generating Rent Income! Soaring 10+ Ft Coffered Ceiling On Main Fl. Very Bright & Spacious. Top Quality Walnut Hardwood FL Throughout. Modern Designed Kitchen W/ Gourmet Kitchen Island/Granite Counter Top. High-End Appliances W/ B/I Oven & Gas Range & Large Double Dr S/S Fridge. Large His/Hers Walk-In Closets. All 3 Ensuites On 2nd Fl Provides Excellence of Privacy! Prof-Landscaped In Backyard W/ A Fruitful Cherry Tree! Closed To Toronto's Prestigious Private Schools: UCC, Bishop, and Havergal. This Quiet Neighborhood Offers Restaurants, Cafes, Parks, TTC, Library Within Walking Distance. Minutes Drive to DT of Toronto, Casa Loma, Yorkdale Mall, Highway401 And So Many More! Don't Miss it!! (id:60365)
723 - 295 Adelaide Street W
Toronto, Ontario
The Pinnacle On Adelaide!!Partly furnished with dresser and office desk included. One Parking near the entrance is included. Move-in date is flexible after Nov 23rd and Pet friendly. Super convenient location! Roy Thompson Hall is just around the corner! This Fabulous Bright & Spacious Oversized 1 Bedroom + Den And 1 Bath Suite Is Located In The Heart Of Toronto's Vibrant Entertainment District.. Open Concept Layout, Previously Owner Occupied and Offers 649 sqft with thoughtfully layout and no waste space. Featuring upgraded hardwood floors throughout, Floor-To-Ceiling Windows, Living/Dining Room With Walk-Out To Balcony, Big den perfect for work from home, Modern Kitchen With S/S Appliances, New Laminate Flooring, Freshly Painted uni. 5 Star Amenities & 24 Hr Concierge Services, Stainless Steel Fridge, Stove, Built-In Dishwasher & Hood Microwave, Washer & Dryer, Convenient traffic, Subways ( St Andrew station & Osgoode station) are all within 500m, street cars down stairs .A Walk Score of 98 truly a walkers paradise. Neighborhood including University of Toronto campus, the Rogers Centre, TIFF Bell Lightbox, restaurants, bars and the city's best nightlife and entertainment. Whether you are a young professional, investor, or looking to downsize without compromising on location, this is a fantastic opportunity to live at a meticulously maintained suite in a premier downtown location. (id:60365)
103 Northcote Avenue
Toronto, Ontario
Step into the vibrant heart of Toronto's most coveted neighbourhood. This isn't just a house; it's a meticulously crafted urban sanctuary in the legendary Trinity Bellwoods/West Queen West area-named one of the coolest neighbourhoods in the world by Vogue.Welcome to 103 Northcote, where century-old Victorian charm meets cutting-edge 21st-century living. Every detail has been thoughtfully designed for the discerning urban buyer who demands style, comfort, and a truly move-in-ready experience.The open-concept main floor features soaring 10-foot ceilings, an electric fireplace, and seamlessly flows into a designer kitchen. Upstairs, three bedrooms, each with a private en-suite, offer the ultimate in convenience and privacy. The third floor opens to a secluded rooftop terrace, a perfect retreat to unwind or entertain. The finished basement provides a versatile space for a home office, media room, or gym.This home was renovated down to the studs in 2019 and has been impeccably maintained and upgraded since. Additional features include a brand-new hot tub, landscaped front and back yards for a private oasis, and a secure, rebuilt detached garage (With laneway housing potential) with ample storage rare and invaluable urban amenity. Exceptionally high garage can accommodate a car lift for 2-car parking. Live steps away from the artistic and culinary pulse of the city. Stroll just a few steps to Bernhardt's, Badiali's or Cote de Beouf, explore unique trendy boutiques, and discover hidden galleries and indie patisseries. Enjoy iconic spots like The Drake and Gladstone hotels, and be minutes from the best of Ossington, Dundas West, and Queen West's world-class shops and restaurants. This is more than a home; it's an opportunity to embrace the cool, creative, and dynamic lifestyle of Toronto's most iconic neighbourhood. (id:60365)
52 Lilac Lane
Thorold, Ontario
Available Immediately, Limited Edition Floorplan, Over 1460 sqft 3 bed 3 bath Freehold Townhouse. Amazing exterior Design . Close to All major Stores, Walmart, canadian Tire, dollarama, Restaurants, and Seaway Mall is 10 min drive. 2 min to highway 406. 13 min to Brock university, 10 min to Niagara College (id:60365)
1209 - 395 Square One Drive
Mississauga, Ontario
Location! Location! Location! Condominiums at Square One District by Daniels & Oxford is situated in a prime location in the heart of the Mississauga City Centre area. This brand new The Antique model one-bedroom, one-bathroom suite offers 520 square feet of interior space with a decent size balcony. Just a quick walk to Square One Shopping Centre, Sheridan College, public transportation and many local amenities. Designed for urban living, thoughtfully designed amenities include a fitness Centre with half-court basketball court and climbing wall, co-working zone with spaces for group brainstorming or private phone calls, community gardening plots with garden prep studio, lounge with connecting outdoor terrace, dining studio with catering kitchen. Custom-designed contemporary kitchen cabinetry, with integrated under-cabinet valance lighting and soft-close hardware and custom-designed bathroom vanity and countertop with integrated basin. (id:60365)
2368 Sutton Drive
Burlington, Ontario
Stunning Executive Townhome Available For Rent In High Demand Orchard Community. AMAZING LOCATION - just steps from top-rated schools, parks, trails, shopping, and transit! Walmart, Shoppers, Fortinos, Metro, LCBO, LA fitness, Canadian tire, Fabolous restaurants, 403/407, Bronte Creek Provincial park, Cineplex all within 5 mins driving distance. Potential New Costco location coming up as well closeby. Main Floor Features Spacious Eat-In Kitchen And Generous Family Room With Large Windows. A Spacious Layout That Gets Lots Of Sunlight! Hardwood Floor, 9Ft Ceilings, Main Floor Laundry And Powder Room. Master Bedroom With Ensuite & W/I Closet. Separate Office For Working From Home. Attached Garage W/ Inside Entry. Lower Level W/O To Pvt. Driveway. (id:60365)
907 - 3071 Trafalgar Road
Oakville, Ontario
Brand New, Never Lived In North Oak Condo For Rent In The Prestigious Oakville Community, Luxury, High Quality By Famous Developer Minto . South Facing 1 Bedroom Unit With Very Functional Layout . Bright & Abundance of Natural Light. Absolutely Modern And Tasteful Design ,9Ft Ceiling, Bedroom With Walk In Closet, Laminate Floor Throughout. Breathtaking, Unobstructed View. A Perfect Place to Live And Relax . Great Building Amenities Includes 24-hour concierge, Co-Working Lounge, Gym, yoga & meditation rooms and Outdoor Patio With BBQ Area. Prime Location, Steps from trails, Walmart, Longos, Superstore, Iroquois Ridge Community Centre, Sheridan College, Hwy 407 And More. High Speed Internet and 1 Parking Space Included. Available For Immediate Occupy. (id:60365)
1397 Highgate Court
Oakville, Ontario
Solid Brick Detached Home on a Premium Pie Lot at the End of a Quiet Cul-De-Sac in the High-Demand Falgarwood Neighborhood! $$$$$Newly Fully luxury Renovated Upgrade$$$$This beautifully updated home features a modern design with an eat-in kitchen seamlessly connected to the dining room.Whole Room Floor Upgrade. Main kitchen Fridge(2022), Stove(2022), kitchen hood(2022), Dishwasher(2022). Family Room Window Upgrade(2022). 3 generously sized bedrooms, including a master suite with a walk-in closet and ensuite bathroom. The main level offers a spacious family room with a walkout to an inground pool, accessible from a new composite deck perfect for family gatherings and outdoor fun. The finished basement adds even more flexibility with a separate kitchen and bathroom, ideal for extended family or potential rental income. Located within the sought-after Iroquois Ridge High School district, this home blends style and functionality in a prime location (id:60365)
4 Drayton Crescent
Brampton, Ontario
"Dare to Compare" Near Bramalea Go* 2 Legal Units in Basement" 100% brand new copper wiring" Brand new appliances" over 175K in upgrades" you might have heard before it's a renovated house but here please come n see this thoroughly transformed house. Let's start with affordability factor. It has complete brand new two legal units in basement, one unit has 2 Br huge legal basement apartment having kitchen, washroom, huge living room and big bedrooms. The second unit is for owner use with its own kitchenette without stove, its own washroom and big den, Imagine the potential, Very good for grown up kids or having parents with you. upper level has Brand new two full washrooms one common and one attached with master bedroom. main floor laundry, brand new wide plank engineered hardwood throughout the main floor except porcelain tiles in landing area and in washrooms. . a complete carpet free home. basement unit has its own laundry. basement was unfinished and even upstairs washrooms were gutted to studs. Not just roof shingles have been replaced alone but also the plywood underneath. Eavetrough / downspouts are brand new as well. Brand new appliances except one fridge, new poured concrete around the house. it can be accessible house for wheelchair and walkers with just one small one step ramp outside. all three kitchens has same quartz and same quality of cabinets. a complete maintenance free house for many years. Extra wide n deep 57X120 ft lot, 6/7 car parking, good size deck and huge backyard having mature fruit (apple, pear and cherry). No house at the back, Its very lively and quiet backyard, The Seller is a registered real estate Broker. (id:60365)
3366 Mikalda Road
Burlington, Ontario
Welcome to this beautifully upgraded 3+1 bedroom, 4-bathroom freehold townhome in the highly sought-after Alton Village! Boasting elegant hardwood floors throughout and a fully finished basement offering additional living space, this home is ideal for first time home buyers,investors, downsizers alike. The main floor features a bright, open-concept layout with a modern kitchen, stainless steel appliances, and a spacious living and dining area-perfect for every day living and hosting guests. Upstairs, you'll find three generously sized bedrooms,including a luxurious primary suite complete with a walk-in closet and a private ensuite bathroom. Additional highlights include a private backyard with deck, an attached garage with convenient inside entry, and parking for up to three vehicles. Located just steps from top-rated schools, scenic parks, a community recreation center, shopping, and offering easy access to Hwy 407 and the QEW, this home combines comfort and convenience. Don't miss this fantastic opportunity in one of Burlington's most desirable neighborhoods! Bonus: Owned hot water tank-no rental fees! (id:60365)
57 Nanwood Drive
Brampton, Ontario
Charming Detached Backsplit in Desirable Peel Village! Located on a quiet, tree-lined street with no rear neighbours, this well-maintained 3-bdrm, 2-bathrm home sits on a 50x113ft lot and offers the perfect mix of comfort, character, and convenience. Ideal for first-time buyers, growing families, or downsizers. You'll love the covered front porch and extra-wide driveway with parking for up to 5 vehicles. Inside, the bright open-concept living/dining area features cathedral ceilings, hardwood floors, large windows, and a spacious galley kitchen perfect for everyday living and entertaining. Upstairs offers 3 generous bedrooms with ample closet space and natural light, plus a stylish 5-piece bathroom with double vanity. The finished lower level includes a versatile rec room ideal for a gym, office, or play area, a renovated second bathroom, a large laundry/utility room, and a massive crawl space for bonus storage or a kid-friendly hideaway. The backyard is a rare find, featuring a 26.5x18.5ft detached 1.5-storey garage/workshop with 60-amp service, LED lighting, and a steel roof offering endless potential for a business, guest suite, hobby space, or extra storage. Prime location: Close to top-rated schools, parks, trails, golf, shopping, and just minutes to Hwy 407, 401, 410 and the Brampton GO Station for a quick commute. Don't miss this opportunity to own a unique, open-concept home with a rare detached garage in one of Brampton's best neighbourhoods! (id:60365)

