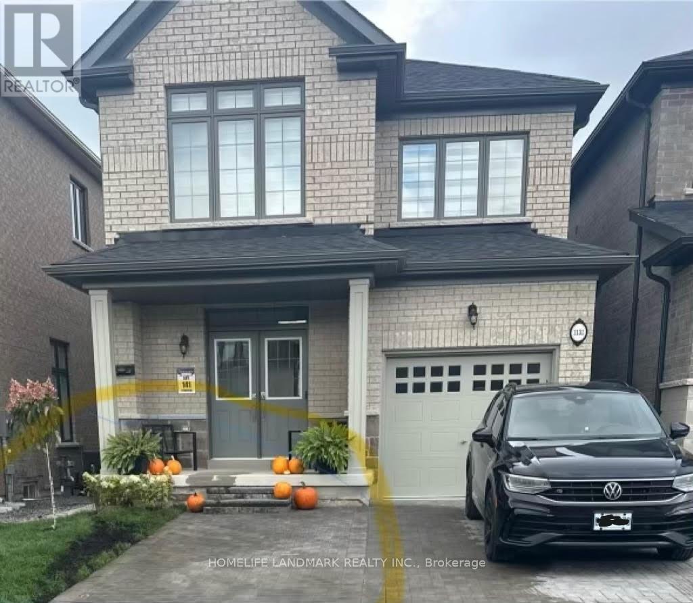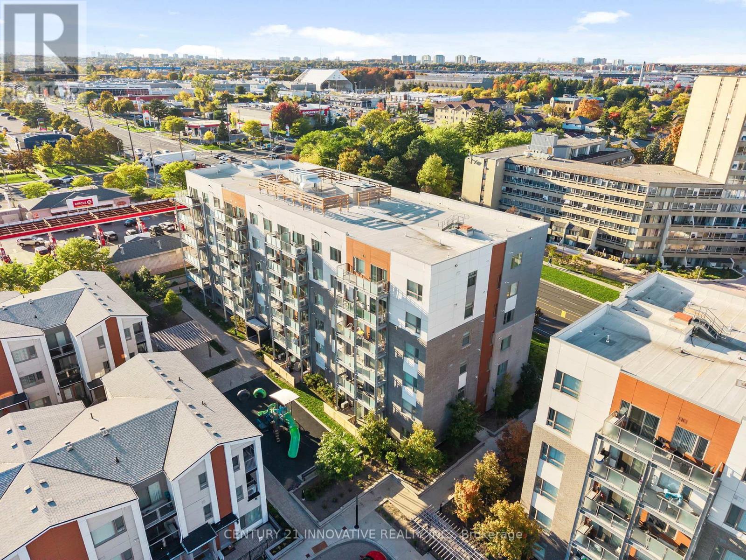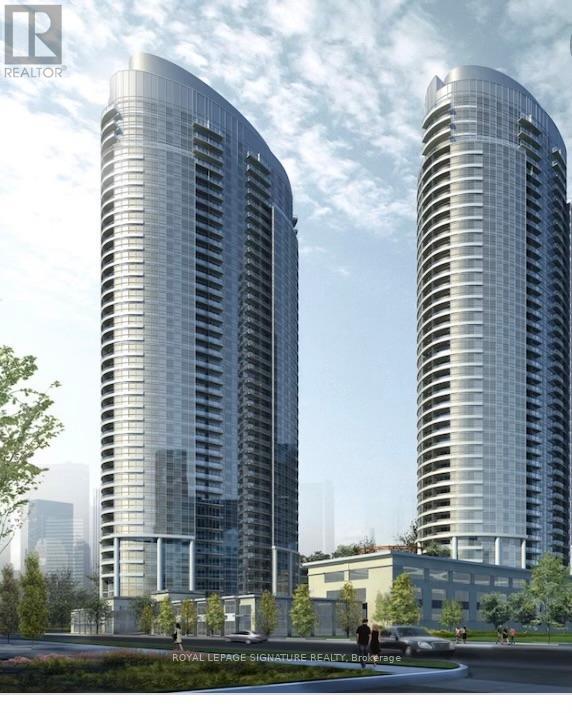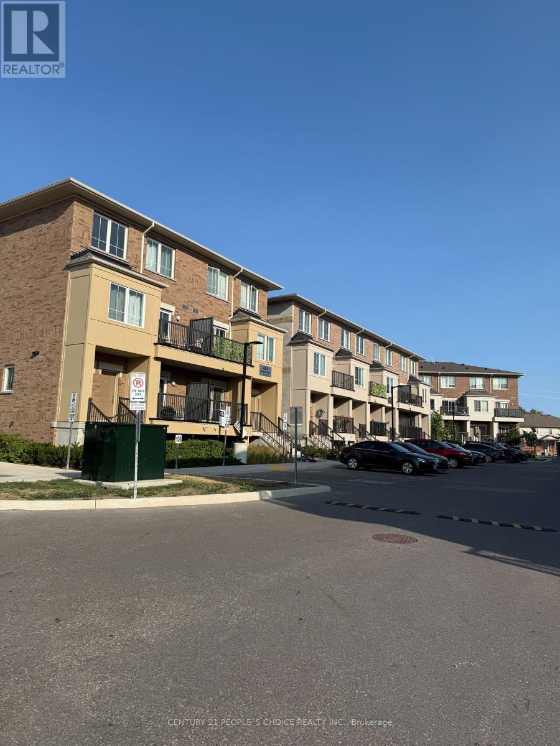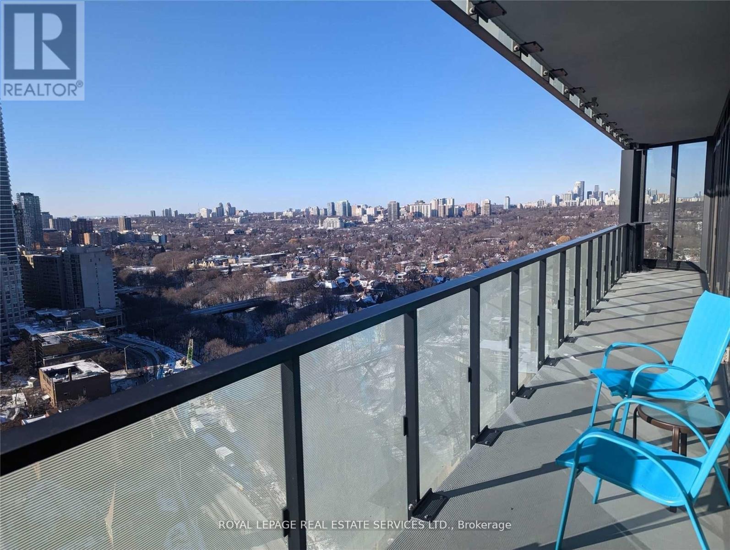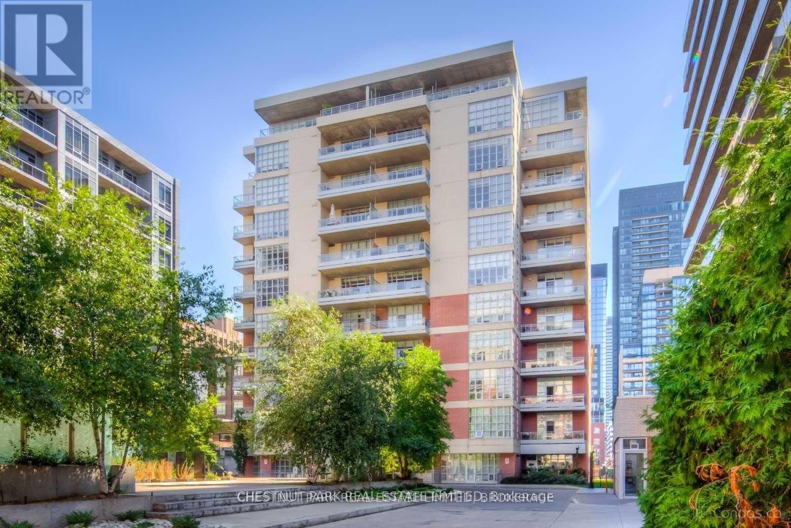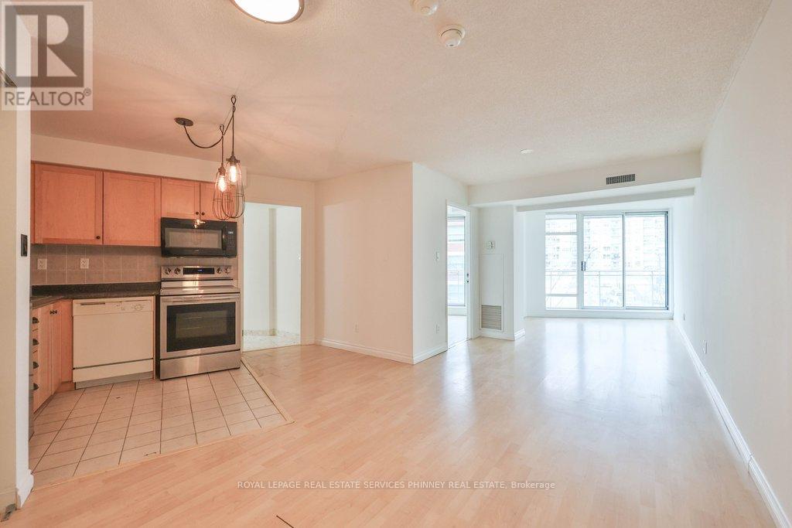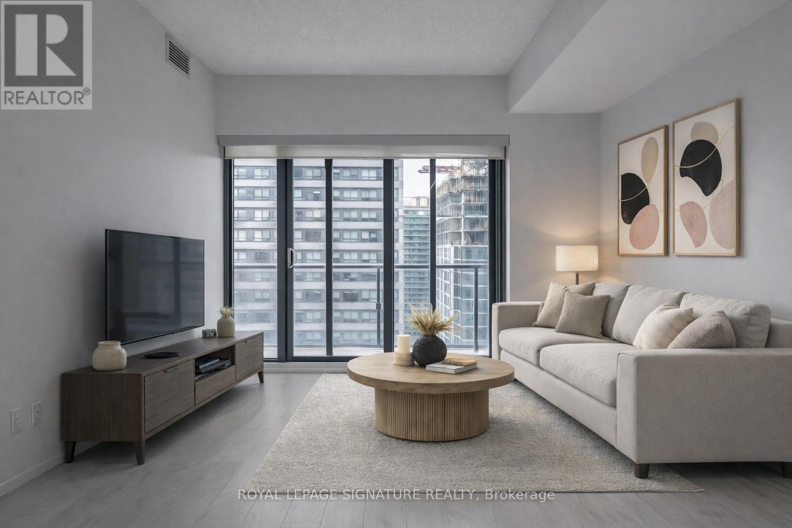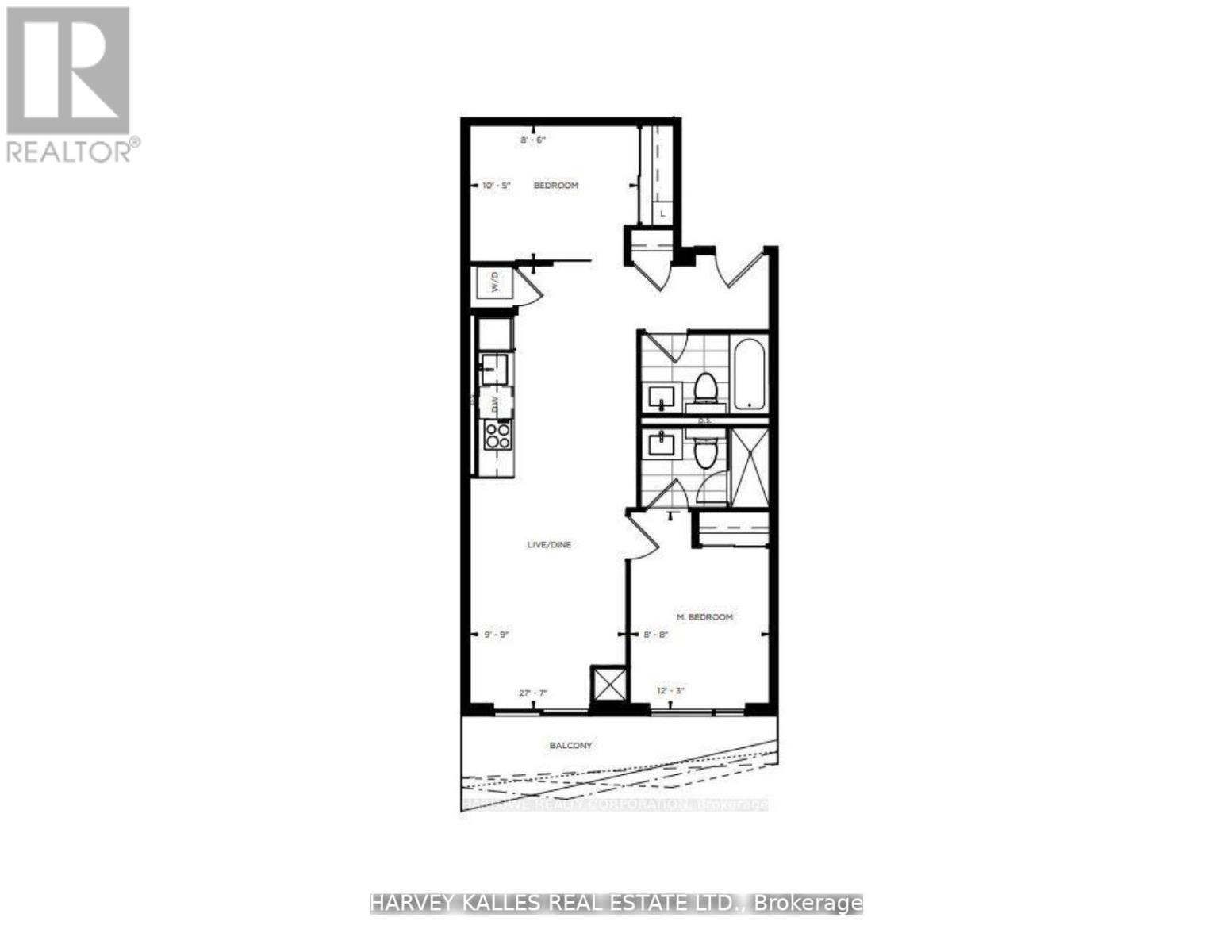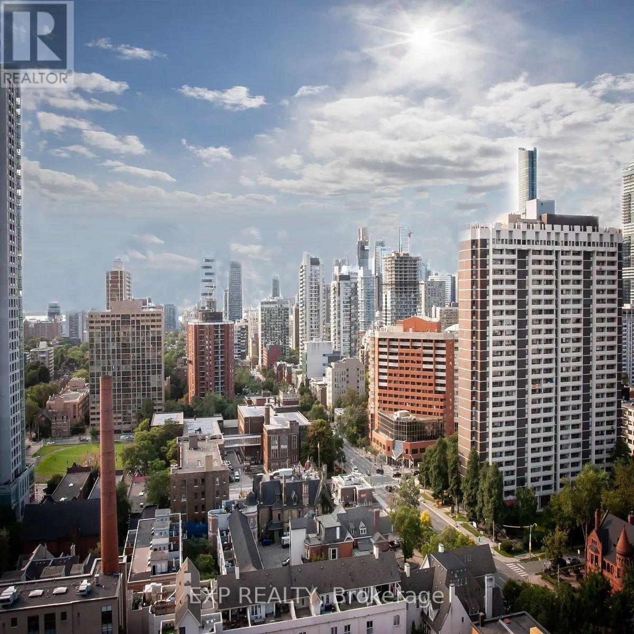Upper - 1131 Plymouth Drive
Oshawa, Ontario
One year new only, 3-Bedroom, 2.5-Washrooms, Home In A Family-Friendly Neighbourhood, Modern Kitchen With High End Appliances , Luxury Master bathroom .Easy Access To Hwy 407 , Public Transit Is Within Walking Distance, Tenant To Pay 70% Of All Utilities. No Smoking. AAA+ Tenants Only. (id:60365)
305 - 5131 Sheppard Avenue E
Toronto, Ontario
Welcome to this beautifully upgraded 2-bedroom, 2-bath condo at Daniels First Home Markham/Sheppard - where modern comfort meets unbeatable convenience! This spacious 889 sq ft mid-floor suite features fresh neutral paint, luxurious high-end NEW vinyl flooring, and upgraded zebra blinds. The open-concept kitchen shines with warm wood cabinetry, and stainless steel appliances, flowing seamlessly into the bright living/dining area with walk-out to a private balcony. The primary bedroom impresses with a contrasting 3D accent wall and an ensuite with sleek glass shower and stylish upgraded vanity, while the second bedroom and a MASSIVE full 4-piece bath offer excellent flexibility. Accessibility-friendly design includes 38" wide doors and a flat layout throughout. Comes with an oversized parking space and extra storage area. Ideally located near major places of worship, Scarborough Town Centre, Centennial College, Hwy 401, TTC, and GO Transit - plus incredible global dining and shopping options all around. Library and community spaces within steps. Move in and love where you live! The Building Features a 24hr secure access, visitor parking, fitness center, outdoor community gardens + greenhouse space for resident use, and a large party room. 1 secure EXTRA LARGE underground parking spot included. Functional open concept plan. The spacious living and dining areas seamlessly blend, leading to a generous yet private balcony-perfect to enjoy your favorite morning home brew! The open concept kitchen is truly the heart of the home. Featuring an easy-to-navigate home-style layout, full size appliances, white countertops and white subway tile backsplash, AB upgraded microwave/hood fan combo, and a separate laundry room. Large primary suite! (id:60365)
321 - 135 Village Green Square
Toronto, Ontario
Welcome to the Solaris II! This 1 BR, 1 Den, 652 SF Tridel-Built Condo in Central Scarborough has a very functional layout, West-Facing, with Modern Kitchen Appliances. Low Floor for easy in and out with no elevator delays. This building is loaded with amenities and is located near highways, public transit and shopping. Very close to the Kennedy Commons shopping area and the Scarborough Town Centre Transit/Shopping/Entertainment Hub (id:60365)
4 - 465 Beresford Path
Oshawa, Ontario
Affordable largest end unit 2 storey model in this condo townhouse complex. Ownership within reach for First time homebuyers. Includes 2 parking, 2 bedrooms, 1.5 bath and balcony. Premium features like stone counters and stainless steel appliance in the kitchen with engineered hardwood. Full size Whirlpool washer and dryer with Energy efficient Heating and cooling system. . Buy with as low as $25,000 down payment and a mortgage payment amortized over 30 years at $2,353 at 4% interest rate O.A.C. Walk to No Frills grocery, minutes to the 401, Oshawa Centre Mall and Oshawa GO Train Station. Schools are walking distance St. Hedwig Catholic School elementary, Monsignor John Pereyma Catholic Secondary School, Clara Hughes Public School elementary, Eastdale Collegiate and Vocational Institute highschool. Pay Water, Electric & Gas plus reasonable condo fee. BRING YOUR OFFER! (id:60365)
34 Fairwood Crescent
Toronto, Ontario
Developer Alert! Toronto Major Transit Station Area zoning large lot 50 ft x 125 ft with dbl car garage and private drive. Custom builds 4000 sqft homes on the street. Currently setup as a University of Toronto Scarborough campus student rental with students. Full-Scale Renovation Highlights in 2014- Gutted and rebuilt with new drywall, insulation, and halogen pot lights- All-new electrical wiring & upgraded panel 100 amp, plumbing, heating/AC systems, and ductwork- New windows and a spacious rear deck for outdoor enjoyment Interior Features- Stunning Tiger hardwood floors throughout- Brand-new main floor 4-piece bath plus a luxurious second-floor bath with a soaker Jacuzzi tub- Open-concept kitchen with premium quartz counters, built-in stainless steel wall oven and double door fridge with a gas range. New Roof 2018. Finished basement with 2 separate living quarters. Morningside and Kingston Road buses minutes away. All restaurants, fast food and shopping literally across the street. Close to Guildwood GO Station, offering direct train service to Union Station. Walk to Scarborough U of T campus. West Hill Collegiate high school right across the street. (id:60365)
# 1402 - 177 Linus Road
Toronto, Ontario
WOW . Fantastic Location! Large 2 Bed 1 Bath Unit With An Oasis Like Balcony. Ensuite Laundry, Lots Of Storage Space. New Paints, Kitchen Features Beautiful Backsplash With New Countertops. Great Amenities: Indoor Pool, Sauna, Daycare, 2 Exercise Rooms, Workout Classes, 2 Tennis Courts And So Much More. Close To Fairview Mall, Seneca College, Transit And 401 & 404. All Inclusive With Internet And Cable Included. New Comer Are Welcome. **EXTRAS** S/S Fridge, S/S Stove, S/S Dishwasher, S/S Microwave . Big Washer, Dryer. All Window Covering, All Lights Fixers. One Parking Spot. All Inclusive With Internet And Cable Included. New Comer Are Welcome. (id:60365)
2502 - 575 Bloor Street E
Toronto, Ontario
Welcome To Via Bloor By Tridel. This Spacious 3-bedroom, 2-bathroom Corner Unit Offers Unobstructed Views From Every Room And A Smart Layout That Makes The Most Of Its Generous Footprint. With 9-foot Ceilings, Floor-to-ceiling Windows, And Laminate Flooring Throughout, The Open-concept Living Space Feels Bright And Airy. The Kitchen Is Modern And Functional. Two Walkouts To Large Balcony. Partially Furnished. Located Between Sherbourne And Castle Frank Subway Stations, You're Minutes From Yonge/Bloor, Yorkville, And The Don Valley Parkway. Building Amenities Include An Outdoor Pool, Gym, Bbq Terrace, Guest Suites, And A Stylish Entertainment Lounge. (id:60365)
402 - 23 Brant Street
Toronto, Ontario
Welcome to The Quad Lofts on King West. This brilliant open-concept 1+1 bedroom designer loft has an exceptional layout & squeezes every last drop of its square-footage. Southeast corner unit with lofty high ceilings, huge window banks, tons of natural light, chic finishes, custom open-concept kitchen, polished concrete floors, walk-in closet, with parking included. The perfect rental opportunity for Toronto professionals! Exercise facilities, concierge, party and games rooms, and more! (id:60365)
302 - 650 Queens Quay W
Toronto, Ontario
Experience effortless urban living in the highly sought-after Atrium, where vibrant city life meets waterfront serenity. Step outside to Billy Bishop Airport, TTC transit, and scenic waterfront trails, all just moments from your door. Enjoy walking access to Toronto's most iconic attractions-CN Tower, Ripley's Aquarium, Rogers Centre, Scotiabank Arena, and the Financial District-while quick highway access makes commuting in or out of the city seamless.The Atrium offers impressive amenities, including a 24-hour concierge, fully equipped gym, library, and a stunning rooftop terrace with BBQs and sweeping city and water views. Inside, the spacious open-concept layout seamlessly connects the living, dining, and kitchen areas, complemented by a large balcony for outdoor enjoyment. One parking space and one locker are included for added convenience.For first-time buyers, this is a practical and attainable alternative to renting. For investors, the location, amenities, and accessibility support strong rental appeal and long-term appreciation potential in one of Toronto's most resilient markets.A rare opportunity where affordability, location, and investment potential align. (id:60365)
2502 - 159 Dundas Street E
Toronto, Ontario
Freshly Painted! Pace Condos. South Exposure. Approx 540 Sf + Balcony. Featuring 1 Bedroom, Hardwood Floors, Modern Designer Kitchen, Upgraded Caesar Stone Counters, Integrated/Stainless Steel Appliances, Upgraded Glass Tile Backsplash, Spa Inspired Bath With Deep Soaker Tub. Steps To Eaton Centre, Subway, Financial Core, Ryerson, Restaurants. (id:60365)
3511 - 100 Dalhousie Street
Toronto, Ontario
Welcome To Social By Pemberton Group, A 52 Storey High-Rise Tower w/Luxurious Finishes & Breathtaking Views In The Heart of Toronto, Corner of Dundas & Church St. Steps To Public Transit, Boutique Shops, Restaurants, University & Cinemas! 14,000 Sq Ft of Indoor & Outdoor Amenities Include: Fitness Centre, Yoga Room, Steam Room, Sauna, Party Room, Barbeques & More! Unit Features 2 Bed, 2 Bath w/Balcony. West Exposure higher floor unit 3511, Locker Included. Priced For Quick Action in the heart of downtown Toronto ! Meticulously clean, Fresh paint, ready to move in! Landlord open to both Short term as well as long term leases. Don't Miss This Gem.. Hurry B4 Its 2Late ! (id:60365)
1501 - 10 Huntley Street
Toronto, Ontario
Exclusive Move-In Incentives! Minutes to Downtown - Spacious Suites in Prime Yonge/Bloor | North St. James Town. Experience exceptional urban living in the heart of North St. James Town, just steps from Toronto's most desirable amenities. This well-maintained 20-storey high-rise features only six suites per floor, offering privacy, comfort, and a boutique-style atmosphere. Residents enjoy unobstructed skyline views, abundant natural light, and spacious, well-designed layouts ideal for modern downtown living. Suites are freshly painted in neutral tones and finished with parquet and ceramic flooring, mirrored closets, new appliances, and modern light fixtures. The building itself is professionally landscaped and equipped with updated elevators, a full security camera system, and the convenience of an attentive on-site superintendent. Additional features include well-lit underground parking, visitor parking, and free use of underground bike racks. Located in the highly coveted Bloor/Jarvis and North St. James Town corridor, this address places you minutes from Downtown Toronto, steps from Yonge/Bloor, the TTC, and the subway, and within quick reach of the DVP and Gardiner Expressway. From here, you can easily walk to Yorkville, museums, art galleries, the Manulife Centre, and the Financial District. The Eaton Centre, nearby parks, and scenic bike trails add to the neighbourhood's convenience and charm, while Toronto Metropolitan University, the University of Toronto, and Jarvis Collegiate are all close by. SEE ATTACHED FLOOR PLANS FOR UNIT LAYOUT. Parking Available at an additional cost/month. (id:60365)

