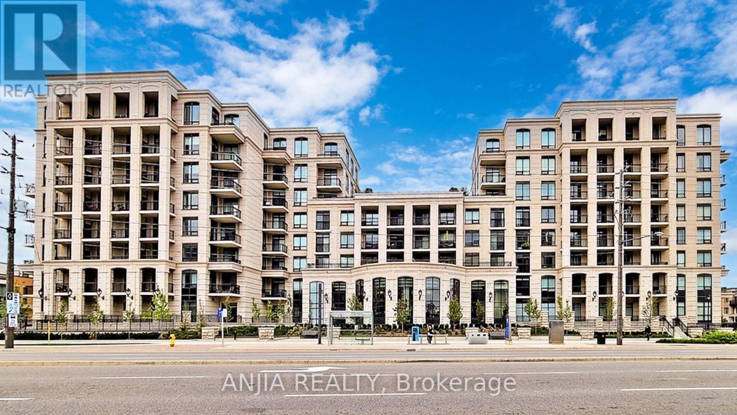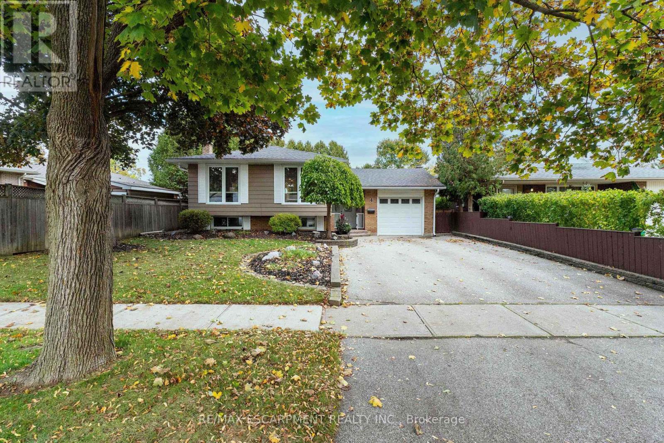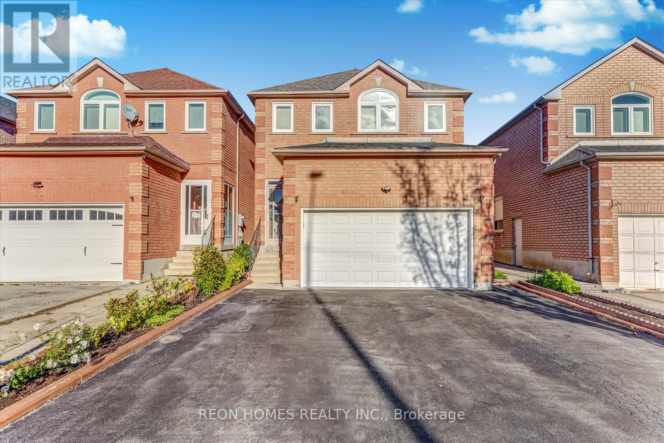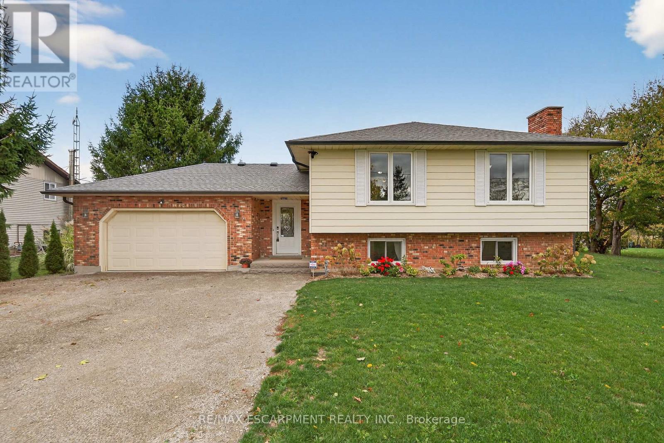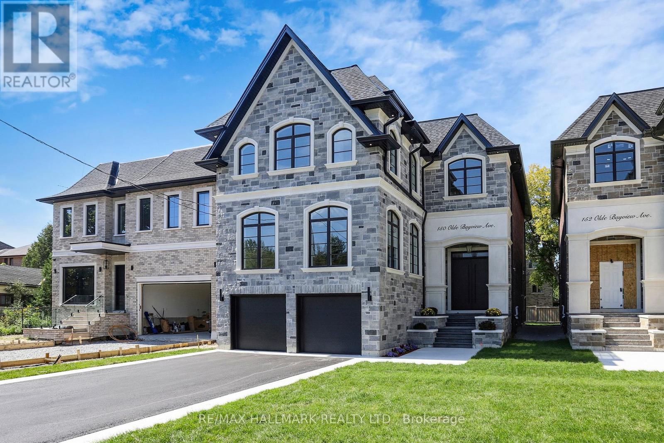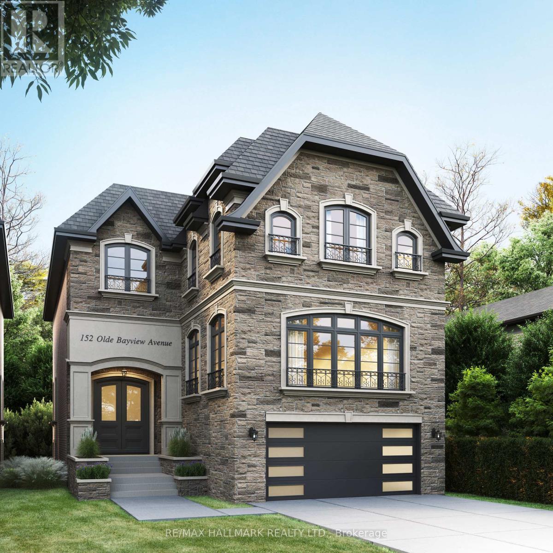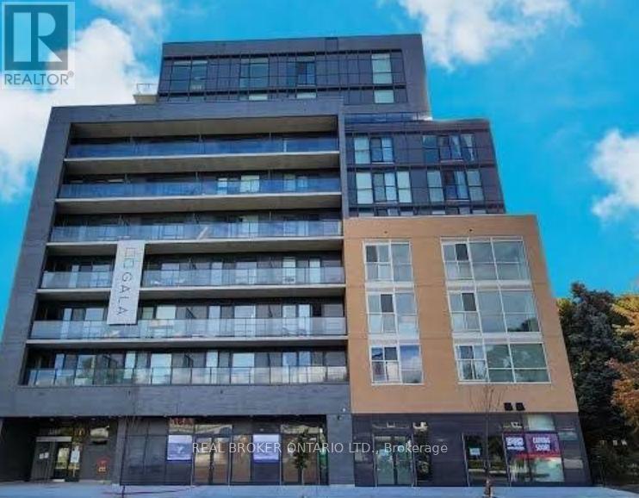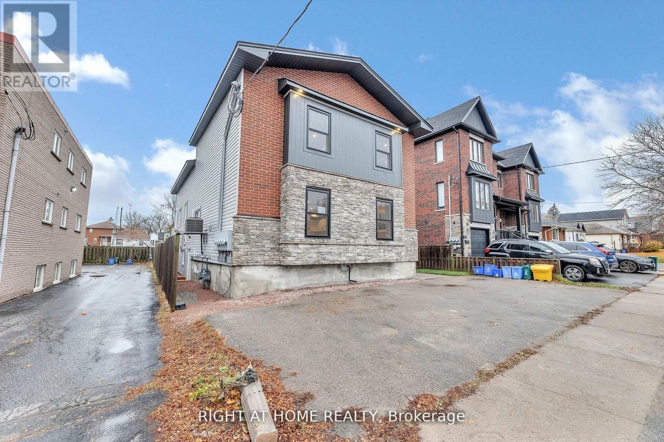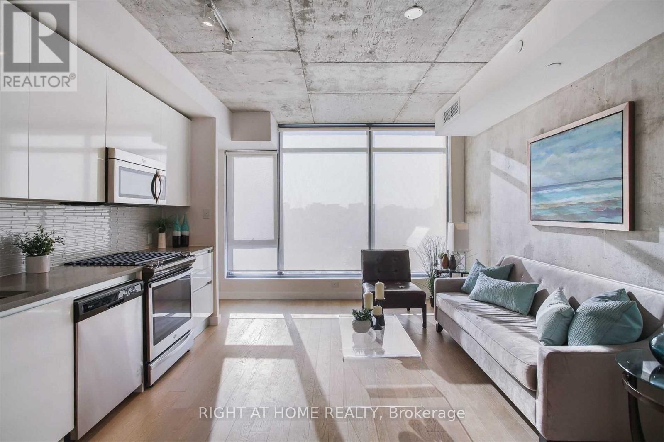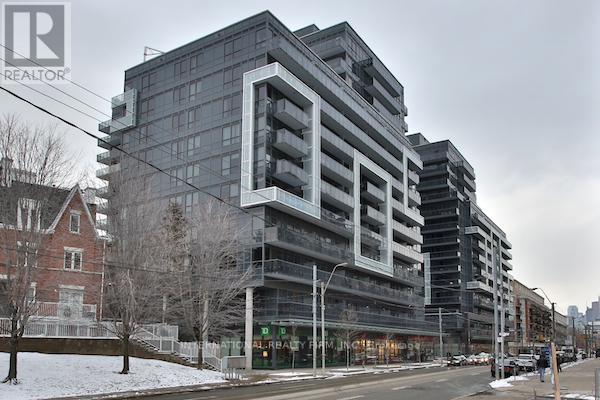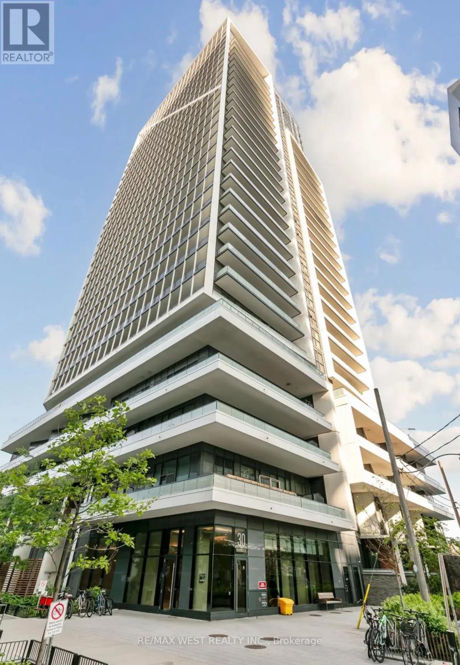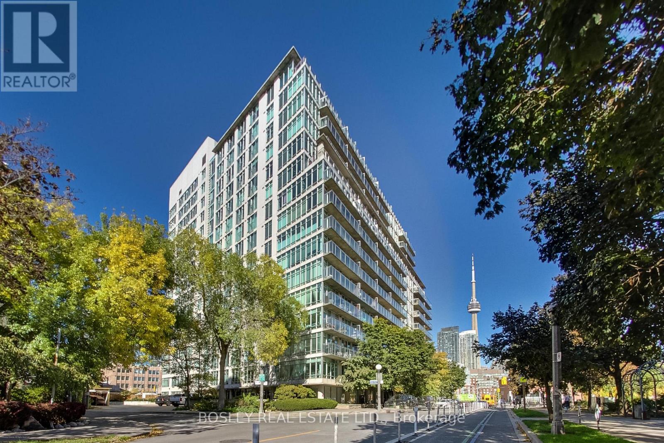219w - 268 Buchanan Drive
Markham, Ontario
Modern Condo Living In The Heart Of Markham! This Functional Layout Features Two Spacious Bedrooms And Two Full Bathrooms, Offering Comfort And Style In Every Corner. Enjoy The Convenience Of Being Steps Away From Excellent Shopping And Retail Options Including Whole Foods, Rbc, Lcbo, And More. Located In The Heart Of Unionville, Within One Of Markham's Best School Districts, And Mere Moments To York University North Campus, Restaurants, And Entertainment. The Building Offers Exceptional Amenities Including A Rooftop Terrace, Gym, Indoor Pool, Games Room, And Guest Suites. Includes One Parking And Two Lockers. Perfect For Professionals, Students, And Families Alike! (id:60365)
4 Adelaide Avenue
Brantford, Ontario
Welcome Home to 4 Adelaide Avenue. Some homes you simply have to experience to understand. 4 Adelaide Avenue is one of those rare properties where words fall short - where the moment you step through the door, something just feels right. It's in the way the natural light dances through the newer windows, the warmth that embraces you in every room, and the sense of peace that settles over you as you move from space to space. This isn't just a 6-bedroom house; it's a feeling. A sanctuary on a quiet, tree-lined street where life slows down and comfort takes center stage. The main floor flows effortlessly with three inviting bedrooms and a full bathroom, while the foyer guides you toward your own private backyard retreat. Step outside and breathe - here, under the canopy of mature trees, you'll discover your new favorite place to unwind, to gather, to simply be. Below, the home continues to reveal its magic. Three additional bedrooms, a welcoming recreational room, and another full bathroom create space for everyone - for growing families, visiting loved ones, or multi-generational harmony. There's room to spread out, yet somehow it never loses that intimate, homey embrace. The pride of ownership is palpable: a dependable gas furnace and heat pump from 2023, aluminum facia, soffits and eaves with leaf guard and fresh shingles from 2022, quality windows, and two glowing electric fireplaces that add to the home's unmistakable ambiance. Every detail has been thoughtfully maintained, every corner cared for. And the location? Steps to Orchard Park's peaceful greenspace, close to schools and shopping, with Highway 403 just five minutes away - yet you'd never know the world moves so fast when you're here. This is one of those homes you need to walk through to truly understand. Come feel it for yourself. (id:60365)
31 Sophia Road
Markham, Ontario
High Demand Location** Bright & Spacious 4 BRMS Home In Prime Middlefield & Steeles Location. Beautiful, Well Maintained House Has Everything. This Gorgeous 4+1 Bed, 4 Bath Home Boasts A Chef-Inspired Kitchen With Stainless Steel Appliances. Open Concept Living/Dining in the main floor. Pot Lights Throughout, and fully Finished Basement Apartment Close To All The Amenities, including top-ranked schools, Community Centre, Transit, 407, Costco, Home Depot, Stores, Banks, Restaurants, Etc. Don't Miss Out On This Home, It Is Worth It!! ** This is a linked property.** (id:60365)
1489 Norfolk County Rd 19 E
Norfolk, Ontario
Modern Country Living with the convenience of being in town! Pride of ownership is evident throughout this beautifully updated 4 bedroom, 2 bathroom Bealton home situated on picturesque 93' x 250' lot backing onto open fields. Great curb appeal with attached double garage, tastefully landscaped, welcoming covered porch, fully fenced yard, updated back deck finished in composite, & bonus 12' x 20' detached garage. The flowing interior layout is highlighted by approximately 2400 sq ft of masterfully designed living space highlighted by open concept eat in kitchen with granite countertops, dining area, bright living room, welcoming foyer, 3 spacious MF bedrooms, & primary 4 pc bathroom with desired MF laundry. The finished basement features tons of natural light with oversized windows, large rec room, family room with gas fireplace set in stone hearth, 4th bedroom, 3 pc bathroom, & storage. Conveniently located minutes to grocery store, lcbo, farmers markets, & more. Just move in & Enjoy! (id:60365)
150 Olde Bayview Avenue
Richmond Hill, Ontario
BRAND NEW CUSTOM EXECUTIVE HOME, PROUDLY SET ON A 150' LOT IN THE HIGHLY DESIRED LAKE WILCOX COMMUNITY. This Sophisticated 4+2 bedroom, 5 bathroom home offering an incredible layout full of upgraded features & finishes is perfect for family living & entertaining. Chef's dream kitchen w/Custom cabinetry, porcelain counters/backsplash, Top of the Line Appliances, w/i pantry/servery & w/o to deck. Main Floor Office with b/in cabinetry, open concept family room, elegant living/formal dining rooms. Floating staircase with glass panels & lit risers. Hardwood & Porcelain floors,crown moulding, gas&electric fireplaces & potlights throughout.Primary bedroom suite w/Stylist's w/i closet,& luxurious spa-like ensuite.Gorgeous Coffered ceilings. Convenient 2nd floor laundry. 10-14' main floor& 9' upper&lower level ceilings, 8' solid doors.Smooth ceilings on all 3 floors. Heated floors in primary ensuite,powder room & lower level bathroom.Amazing finished lower level with rec room w/wetbar, gym, bedroom, bathroom, open showcase wine rack, 2nd laundry,cold room & separate entrance.Walk to vibrant & revitalized Lake Wilcox Park & Community Centre.Trails for walking/biking,Volleyball & Tennis, Beach, Picnic Area, Canoe/Kayaking & more! Close to amenities, Golf Courses, Go Station&Highway for easy commuting. Inclusions: All electric light fixtures, Top of the Line Jennair appliances incl: Main Kitchen:b/in oven,side-by-side Refrigerator,gas rangetop,b/in microwave oven w/speed-cook, b/in dishwasher). Servery:Bosch dishwasher & Jennair electric cooktop. Wetbar w/built-in dishwasher. LG frontload washer&dryer, organizers in closets, central air conditioner, central vacuum, 2 garage door openers & remotes (wifi garage opening system as well). Rough-ins for: gas BBQ, security (window and door connections) & cameras, EV Charger, generator, cat-wiring,b/in speakers.200 amp service. Smart CREST lighting and sound system. Composite deck with undermount lighting. Inground Sprinkler System. (id:60365)
152 Olde Bayview Avenue
Richmond Hill, Ontario
BRAND NEW CUSTOM EXECUTIVE HOME, PROUDLY SET ON A 150' LOT IN THE HIGHLY DESIRED LAKE WILCOX COMMUNITY. This Sophisticated 4+2 bedroom, 5 bathroom home offering an incredible layout full of upgraded features & finishes is perfect for family living & entertaining. Chef's dream kitchen w/Custom cabinetry, porcelain counters/backsplash, Top of the Line Appliances, w/i pantry/servery & w/o to deck. Main Floor Office with b/in cabinetry, open concept family room, elegant living/formal dining rooms. Floating staircase with glass panels & lit risers. Hardwood & Porcelain floors,crown moulding, gas&electric fireplaces & potlights throughout.Primary bedroom suite w/Stylist's w/i closet,& luxurious spa-like ensuite.Gorgeous Coffered ceilings. Convenient 2nd floor laundry. 10-14' main floor& 9' upper&lower level ceilings, 8' solid doors.Smooth ceilings on all 3 floors. Heated floors in primary ensuite,powder room & lower level bathroom.Amazing finished lower level with rec room w/wetbar, gym, bedroom, bathroom, open showcase wine rack, 2nd laundry,cold room & separate entrance.Walk to vibrant & revitalized Lake Wilcox Park & Community Centre.Trails for walking/biking,Volleyball & Tennis, Beach, Picnic Area, Canoe/Kayaking & more! Close to amenities, Golf Courses, Go Station&Highway for easy commuting. Inclusions: All electric light fixtures, Top of the Line Jennair appliances incl: Main Kitchen:b/in oven,side-by-side Refrigerator,gas rangetop,b/in microwave oven w/speed-cook, b/in dishwasher). Servery:Bosch dishwasher & Jennair electric cooktop. Wetbar w/built-in dishwasher. LG frontload washer&dryer, organizers in closets, central air conditioner, central vacuum, 2 garage door openers & remotes (wifi garage opening system as well). Rough-ins for: gas BBQ, security (window and door connections) & cameras, EV Charger, generator, cat-wiring,b/in speakers.200 amp service. Smart CREST lighting and sound system. Composite deck with undermount lighting. Inground Sprinkler System. (id:60365)
903 - 2369 Danforth Avenue
Toronto, Ontario
Want to live in one of the best neighbourhoods around? Imagine a space with all the modern conveniences of condo living with sweeping views and incredible sunsets, all nestled in vibrant East Side neighbourhood. This open plan, corner unit is thoughtfully designed with contemporary finishes, two full bathrooms, ample storage, ensuite laundry and a huge 150+ square foot balcony to take in the city & lake views. Wander down to the East Lynn Farmer's Market and all the diverse shops, restaurants and cafés of the Danforth. Walk to grocery stores, pharmacies, clinics and salons - even the hospital is steps away! There's parking for your car, but there's no need in this location - you're just a short walk to the Woodbine Subway station or the Danforth GO! Building amenities include concierge, gym, party room, visitor parking + more. Parking, Bicycle Storage/Locker Included! (id:60365)
2 - 100 Cromwell Avenue
Oshawa, Ontario
Discover This Bright And Spacious 2-Bedroom Apartment Featuring Solid Hardwood Floors Throughout. The Open-Concept Living Area Flows Seamlessly Into A Modern Kitchen Equipped With Premium Stainless Steel Appliances. Enjoy The Convenience Of Independent Utilities, Giving You Full Control Over Your Hydro And Water Costs. Includes One Parking Space And Shared Access To A Beautifully Maintained Backyard With Only Three Other Units-Perfect For Relaxing Or Enjoying The Outdoors. (id:60365)
408 - 111 Bathurst Street
Toronto, Ontario
Welcome To 111 Bathurst Street. This beautiful one-bedroom loft space is located in the heart of King West. The unit features 9-foot ceilings, a gorgeous European style kitchen, great floor to ceiling windows to let the sun shine through, a huge closet space, and is fully open concept. Access to all amenities are just steps away. An excellent location with a short drive of 7 mins to the Gardiner, and 20 mins to the 401 or jump on the bike for 5 mins south and enjoy the lake, parks, and many more attractions. Very clean and well-managed building. (id:60365)
351 - 1030 King Street W
Toronto, Ontario
Trendy King West cosmopolitan loft at *Dna 3*, a one-of-a-kind 1 Bedroom Loft unit with exposed concrete ceilings showcasing a practical and minimalist floorplan. The oversized private terrace is a must-see and overlooks a beautiful urban rooftop garden. This year-round private oasis is available *fully furnished*. Access best-in-class amenities while being strategically located within convenient walking distance of the hippest amenities the city's West End has to offer. The ideal option for the Go-Getter Professional who enjoys staying with the pulse of the city and appreciates the aesthetics and appeal of a Loft lifestyle. Shows 10+++ (id:60365)
1405 - 30 Ordnance Street
Toronto, Ontario
Modern and well-designed condo at 30 Ordnance Street, featuring a bright, open layout with floor-to-ceiling windows, an oversized balcony showcasing stunning lake and city views, and high-end finishes throughout. The suite offers a sleek kitchen with stainless steel appliances, a spacious ensuite laundry area, and a highly sought-after owned locker-a valuable bonus for added storage. Residents enjoy top-tier amenities including a fitness centre, rooftop pool, outdoor terrace, media room, kids' play area, theatre, and 24-hour concierge. Ideally located near Liberty Village, TTC, major highways, waterfront trails, parks, and downtown conveniences-all with a responsive and professional landlord. (id:60365)
508 - 650 Queens Quay W
Toronto, Ontario
Welcome to 650 Queens Quay W, Suite 508 at The Atrium on Queens Quay! This spacious south-facing 1-bedroom + 2 den suite offers over 700 sq. ft. of bright, functional living space with a south-facing balcony perfect for morning coffee or evening cocktails while enjoying park views, sunsets, and even seasonal glimpses of Lake Ontario. The suite features a generous primary bedroom and two versatile dens that can be used as a home office, guest room, or creative space. Large windows fill the suite with natural light and overlook Little Norway Park, which includes a playground, splash pad, baseball diamond, and expansive green space-perfect for families, dog owners, or anyone who loves the outdoors. One underground parking spot is included. The Atrium is a well-established condo building with 24-hour concierge, a gym, and a rooftop terrace with BBQs, lounge areas, and unobstructed water and city skyline views. Located on a quieter stretch of Queens Quay, the condo is steps from bike lanes, the Martin Goodman Trail, Coronation Park, and waterfront walking paths, with Harbourfront, the marina, nearby restaurants, shops, and Loblaws just minutes away. Billy Bishop Airport is nearby, and the streetcar offers direct access to Union Station, making travel and commuting easy. This south-facing condo combines urban convenience with the natural beauty of the waterfront, offering a perfect balance of city living and outdoor lifestyle. Please see the virtual tour, additional photos, and floor plan for more details. (id:60365)

