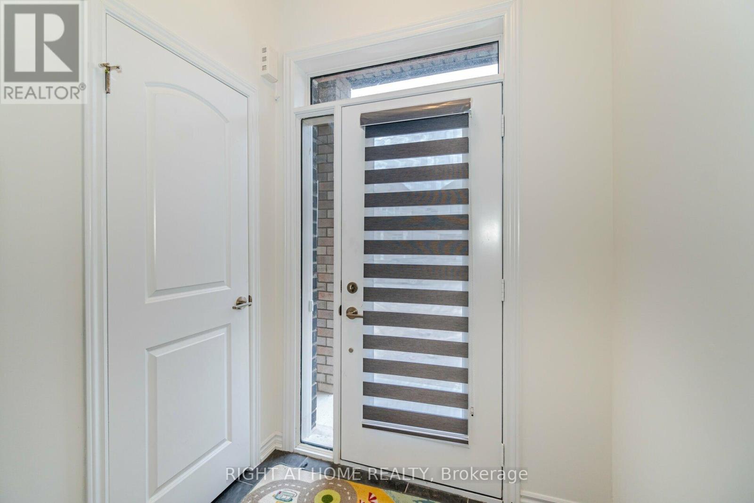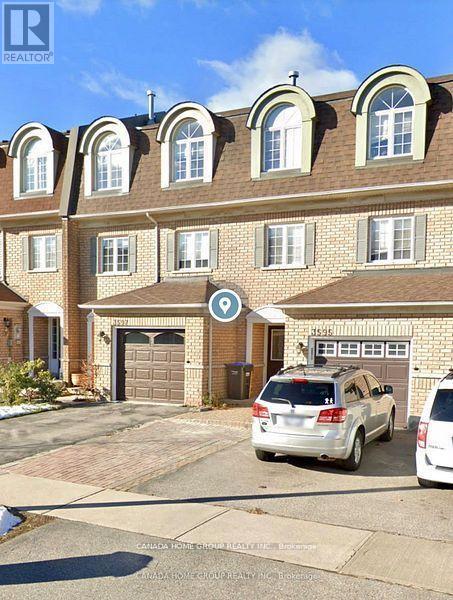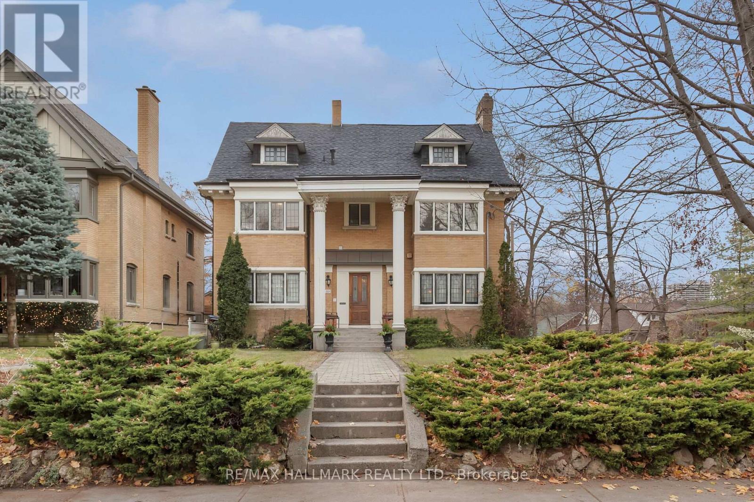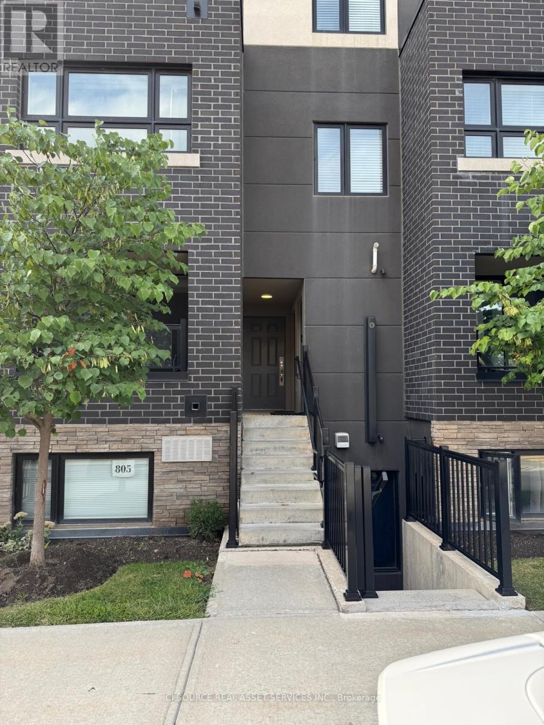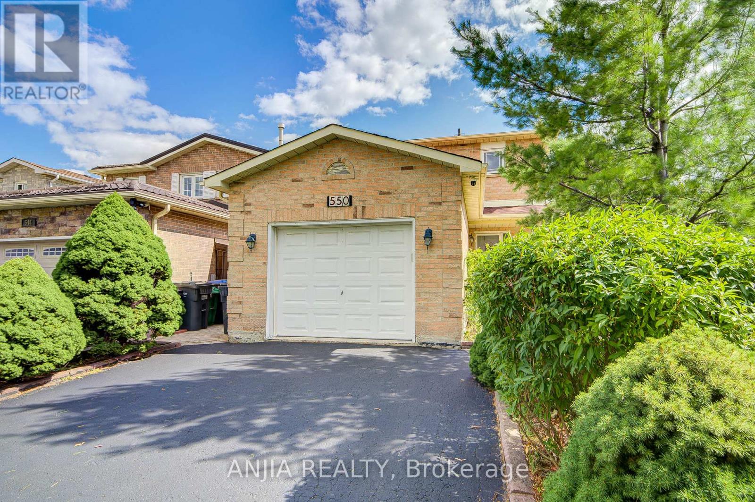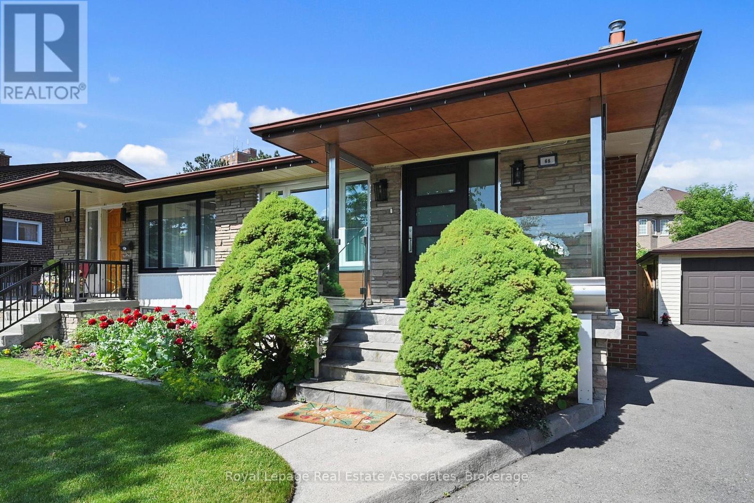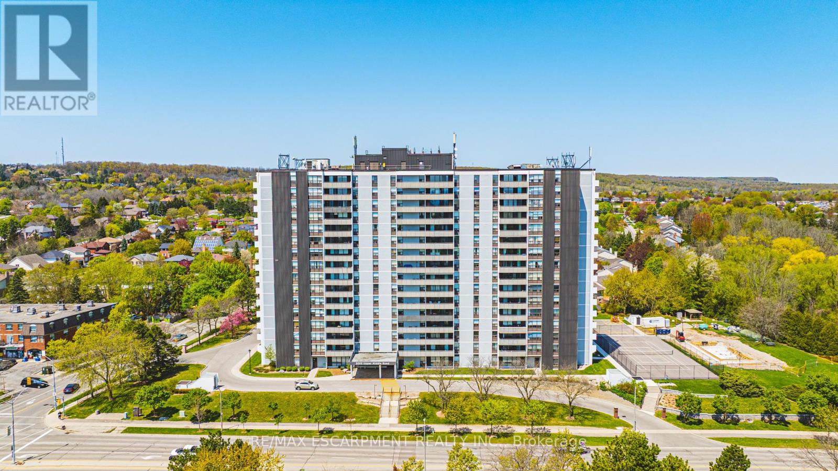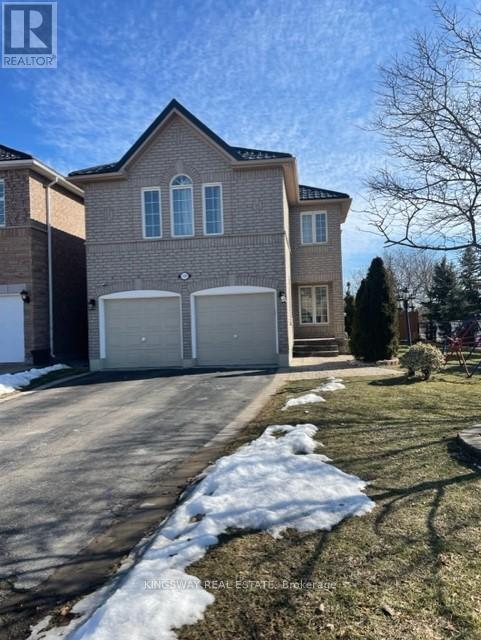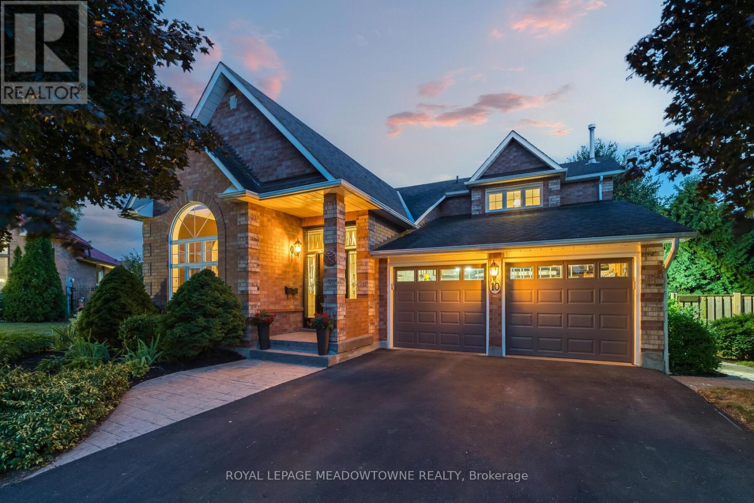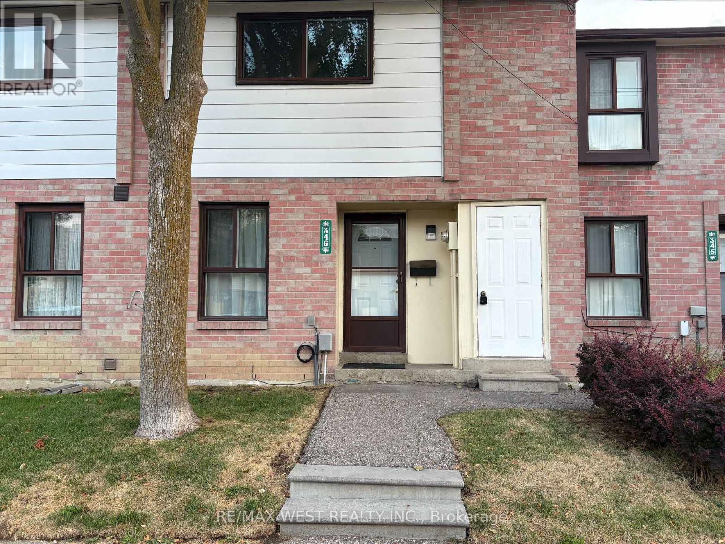20 Copeman Avenue
Brantford, Ontario
Recently constucted Townhome With 3 Bedrooms, 2.5 Washrooms, In Liv Community, Close To Hwy 403/ Golf Course, School, Park, Shopping Mall. Well Done House With Lots Of Light, 2nd Floor Has Good Sized Room, Convenient Laundry & Walk In Closets (id:60365)
3595 Southwick Street
Mississauga, Ontario
Location, Location, Location!! This stunning townhome is residing on a rare found highly sought after neighborhood gifted with massive greenery trees & trails in prestigious Churchill Meadows Community. It features 3-beds, 4-baths with fabulous layout, 9' ceiling, gleaming hardwood flooring, plenty of natural sunlight, brilliant bright kitchen w/quartz & huge eat-in kitchen w/centre island. Newer & modern vanity lights, pot lights & more. Ground level walk out to a party size deck and oasis fully fenced backyard. This paradise residence is close to all amenities including public transit, go-station, parks, trials, Erin Mills shopping malls, Hospital, UTM Mississauga Campus, Top Schools, Banks, Restaurants, Cafe and more. Stepped to the newly built Erin Mills Center. It has easy access to all major highways. Built-in garage plus 2 parking spots on driveway with direct access to sweet home which bring your conveniences to the top level. A true premium and AAA location for your dream home. (id:60365)
60 Indian Grove
Toronto, Ontario
Experience Timeless Sophistication and Modern Comfort. Step into an extraordinary Georgian-inspired residence that seamlessly blends classic elegance with contemporary comfort. Rich in architectural integrity and timeless character, this stately home offers a truly unique and refined living experience. From the moment you enter, you are welcomed by a grand central staircase an architectural masterpiece that ascends gracefully to the third-floor master suite. This private master retreat is a sanctuary of calm, featuring soaring cathedral ceilings, a spa-like ensuite with a luxurious soaker tub, and a light-filled ambiance that promotes relaxation and renewal.The second level offers three generously sized bedrooms-ideal for a growing family or hosting overnight guests. A standout feature on this floor is the sun-drenched corner office, boasting panoramic west-facing views and abundant natural light. Whether you're working from home or seeking a creative haven, this inspiring space is a rare and valuable find. On the main level, entertain in grand style within the expansive living room, adorned with professionally refinished woodwork restored in Montreal-radiating warmth and timeless charm. The formal dining room, complete with a custom built-in hutch, provides the perfect setting for elegant dinner parties and cherished gatherings.The retro-chic kitchen, full of character, offers ample space for culinary pursuits, while leaded-glass French doors lead to a cozy parlour-a welcoming retreat ideal for an evening nightcap or a quiet moment with your favorite book. Outside,Mature trees and lush landscaping frame a beautifully appointed backyard-perfect for morning coffee, or relaxed evenings under the stars. Adding even greater versatility, the home includes a fully self-contained one-bedroom apartment in the basement, complete with above-grade windows/full ceiling height. Whether used for extended family, guests, or potential rental income, this space is a valuable asset! (id:60365)
3005 - 59 Annie Craig Drive
Toronto, Ontario
Lakefront Luxury with Protected Panoramic Views! Live in one of Humber Bays most coveted waterfront residences, Ocean Club. This rare 2-bedroom, 2-bath condo with 2 side-by-side parking spots blends modern design and functional luxury. The oversized kitchen with island features an integrated full-size fridge and dishwasher, full-size stove, premium European appliances, a custom kitchen extension for added storage and bar area, and a slab Dekton backsplash. A built-in custom closet in primary bedroom adds smart organization. The open living space with floor to ceiling windows and custom wainscoting, is flooded with natural light and flows onto a 110 sq. ft. terrace with upgraded fireproof flooring and protected panoramic lake viewsperfect for entertaining or unwinding. Highlights include: Protected water views with floor to ceiling windows Expansive 110 sq. ft. terrace Custom cabinetry and built-ins RARE 2 side-by-side parking spots Coveted lakefront building in Humber Bay Steps to trails, dining, and the vibrant Humber Bay Shores community! Don't miss out on this amazing home! (id:60365)
810 - 1133 Cooke Boulevard
Burlington, Ontario
Modern Upper Level Two-Storey Stacked Townhouse Located In New Community Next To Aldershot Go Station. Modern Kitchen With Granite Countertops, Backsplash & Breakfast Bar. Open Concept Living &Dinning With Large Windows Filled With Natural Light. Spacious Two Bedrooms With Large Closets &Windows. Ensuite Laundry. Private Open Rooftop Terrace With Skyviews.Mins Away from Hwy 403, Go Station, Groceries, Schools, Restaurants, etc.*For Additional Property Details Click The Brochure Icon Below* (id:60365)
550 Bluesky Crescent
Mississauga, Ontario
Upgraded Detached Home In Heart Of Mississauga. Minutes To Square One, All Amenities and Highway. Family room with privacy, could be a home office. Finished 2 Bedrooms Basement With Separate Entrance. New Painting, Stairs and Floor. Long driveway for multi-vehicle families. (id:60365)
68 Vanguard Drive
Toronto, Ontario
Welcome to 68 Vanguard Drive! This stylish and beautifully designed home is nestled on a family-friendly, quiet cul-de-sac in the highly desirable Eatonville neighbourhood of Etobicoke. This house has been wonderfully renovated, offers approximately 1700 sq. ft. of living space and a blend of modern design with luxury finishes. The main floor with open-concept living, dining and kitchen area providing the perfect space to entertain friends and family or relax in comfort. Enjoy a high-quality renovated kitchen, features an expansive island with countertops that seamlessly flow into the backsplash, pendant lighting, custom built-ins, a glass cooktop stove, double sink - this kitchen offers it all. Gleaming oak hardwood flooring, pot lights and baseboards throughout. Tastefully renovated bathroom with tiled shower. New entrance aluminum door with 1-inch unit glass, all new windows with stainless steel flashing frames. Outside, front yard with stainless steel railings and glass panels significantly enhance to the home's curb appeal. The massive lower-level basement with separate side entrance offers a large recreation room, new above-grade windows, wide waterproof plank laminate flooring, pot lights, new custom eat-in kitchen, a modern 3-piece bathroom with a glass door leading to the rough-in sauna space and lots of storage space. A bonus open area that inspires your design ideas, with the potential to add a 4th bedroom if desired for rental income. Step outside to the pie-shaped, fully fenced backyard - a private family paradise featuring a custom-covered patio, storage shed and space. One of the key highlights of this property is the oversized 1.5 detached car garage. Conveniently located in one of Etobicoke's best school districts, close to all amenities, parks, shopping, and just minutes to major highways (401, 427 & QEW)- this home offers the perfect balance of tranquility and convenience. Location Is Everything! Don't miss this incredible opportunity! (id:60365)
1403 - 2055 Upper Middle Road
Burlington, Ontario
Bright and Beautiful 3-Bedroom Corner Unit with Breathtaking Views Welcome home to this immaculate, thoughtfully designed 3-bedroom corner condo where stunning views melt away the stress of the day. This spacious unit features engineered hardwood floors throughout the living room, dining area, and hallway, complemented by elegant crown moulding for a refined touch. The well-appointed kitchen includes a brand-new stove, 2 to 3year old dishwasher and refrigerator, plus intelligently designed cabinetry with a broom closet, pot drawers, and pantry all blending seamlessly for both style and function. The generous primary bedroom offers a walk-in closet and a 4-piece ensuite bathroom, complete with more of those out-of-this-world views. The second bedroom and third bedroom (or office) are both well-sized, providing flexibility for your lifestyle. For added convenience, enjoy in-suite laundry and ample storage space. Located just a short walk from shopping, public transit, places of worship, and parks, this condo offers superb access to everything you need. Major highways are also within easy reach, ensuring effortless connectivity to other destinations. As part of a vibrant community within the building, you'll enjoy a sense of belonging and camaraderie. The condo fee covers all utilities, including heat, hydro, central air conditioning, water, Bell Fibe TV, 60% of the internet, as well as exterior maintenance, common elements, building insurance, parking, and guest parking. Experience a lifestyle of unmatched comfort and conveniencewelcome home (id:60365)
2009 - 812 Burnhamthorpe Road
Toronto, Ontario
Spacious and Freshly Painted Condo Unit in the Quiet Community of Markland Wood. Great Layout with Lots of Storage. MPAC 1270 SQFT. Three Large Bedroom with Two Full Bathrooms. Oversized Balcony with Great View. Water, Hydro, Cable and Internet All Inclusive. Great Amenities Include Indoor Pool & Outdoor Saltwater Pool, Jacuzzi, Tennis Court & Recently Renovated Gym, Party Room, Games Room, Sauna. Close to Markland Wood Golf Club, Etobicoke Creek and Trails, Sherway Mall and Centennial Park. Easy Access to Public Transit, One Bus to Kipling Subway Station. Photos Before Tenancy. (id:60365)
3194 World Series Court
Mississauga, Ontario
LEGAL BASEMENT APARTMENT in a High Demand Neighbourhood, One bedroom Plus Den, Living/Dining Combined, Separate Entrance from Side, Corner unit Detached house, Child safe Court, Walking distance to Lisgar GO Station, Walmart, Shopping Plazas, School, Bus Stop right In front of the house, Open Concept, Separate En-suite Laundry, Very Safe Court, Close to Hwy 401 & 407. 3 Cars Parking, Occupancy October 1st..!! (id:60365)
10 Janet Court
Halton Hills, Ontario
A home that grows with you. Welcome to life at 10 Janet Court. Tucked at the end of a peaceful court, behind a beautifully landscaped front, is a home designed to adapt to the rhythm of real life with family gatherings, changing needs, and moments that matter. Step through the front door and instantly feel the openness as soaring ceilings greet you in the foyer, setting the tone for the home. Rich hardwood floors lead you through the main level, where natural light pours in and a versatile main floor bedroom or office offers flexibility for work, guests, or a quiet retreat. The updated kitchen and baths mean no renovations are needed, allowing you to move in and enjoy. You will also benefit from the brand new Furnace (August 2025)! Whether you are making your morning coffee or entertaining for the holidays, every space is fresh, functional, and inviting. Outdoors, the backyard is truly special. On a pie-shaped 44' x 144' lot, there is room for a pool, space for children or pets to play, and a level of privacy that is hard to find, surrounded by mature landscaping that creates your own private retreat. Perhaps the most surprising feature is the fully finished walk-out basement. This space is a complete in-law suite with its own kitchen, bathroom, laundry, and separate entrance. Whether it is for family, guests, or an independent teen, this level gives everyone the space they need without stepping on toes. Parking will never be an issue with a double garage and an oversized driveway providing space for multiple vehicles with no need for street juggling. Two laundry rooms, updated finishes, a quiet court location, room to grow, and space to share. This is not just a house. It is the kind of home you stay in through all of life's chapters. Book your showing today. (id:60365)
346 Fleetwood Crescent
Brampton, Ontario
ATTENTION ALL INVESTORS AND HANDYMEN! WELCOME TO 346 FLEETWOOD, CENTRALLY LOCATED CLOSE TO SCHOOLS, SHOPPING AND PUBLIC TRANSPORTATION. WOW WHAT A GREAT DEAL, 3 SPACIOUS BEDROOMS ALL WITH AMPLE CLOSET SPACE, 1.5 BATHROOMS, EAT IN KITCHEN, WALK OUT FROM LIVING ROOM TO YARD, FRESHLY PAINTED THROUGHOUT JUST AWAITING YOUR FINISHING TOUCHES. PLEASE ALLOW 48 HRS IRREVOCABLE AND DOWNLOAD SCHEDULE B AND 801 WITH ALL OFFERS. SHOWINGS ANYTIME. (id:60365)

