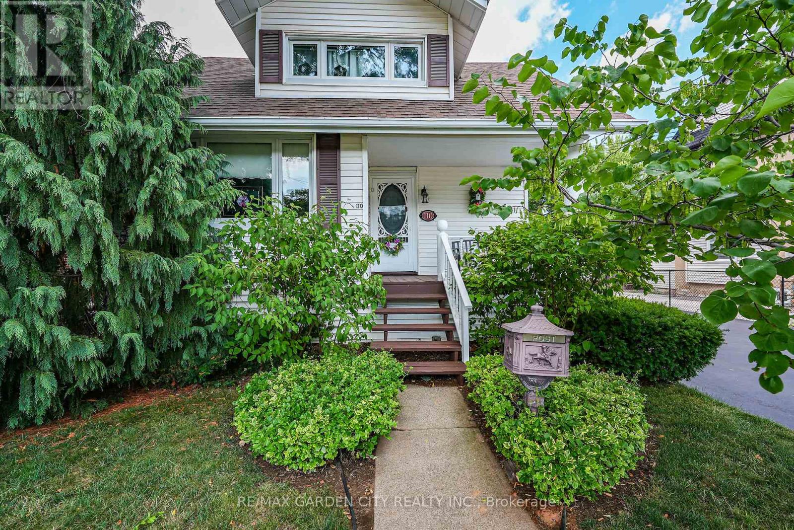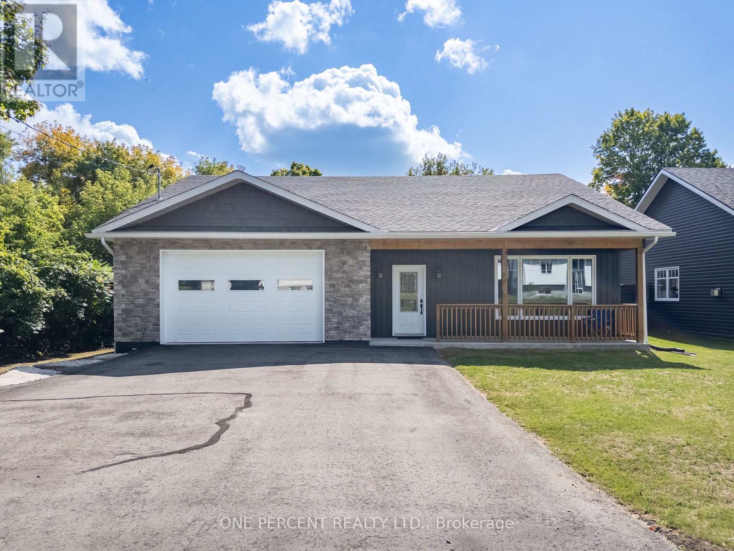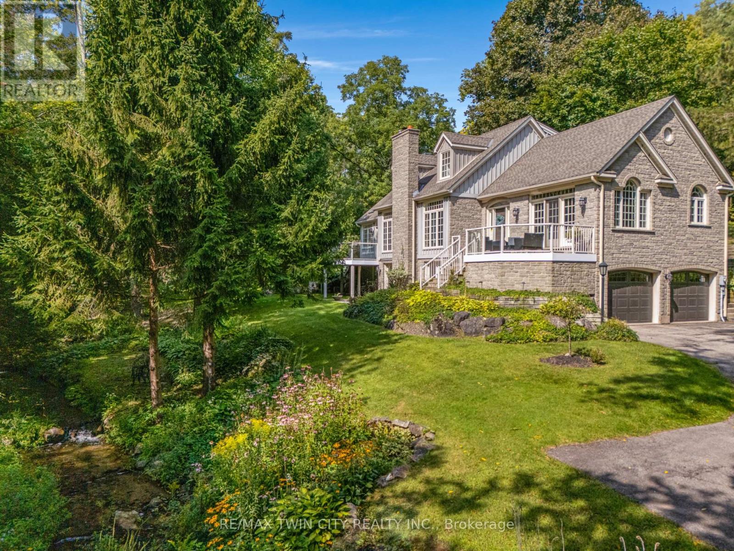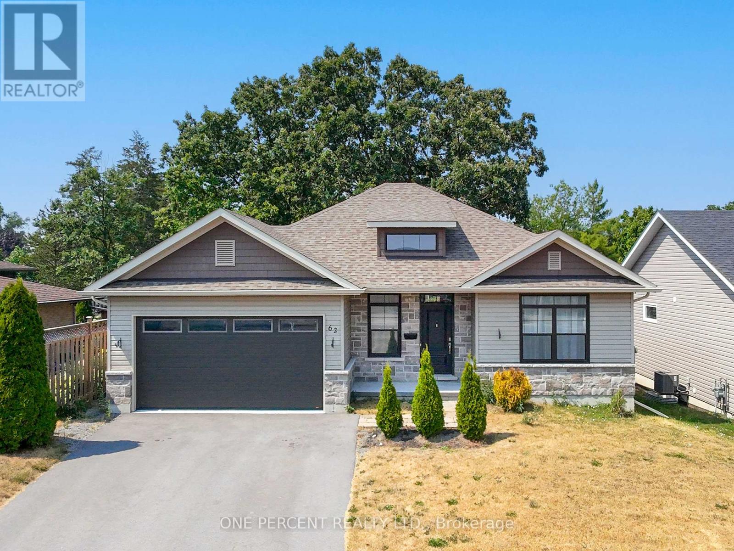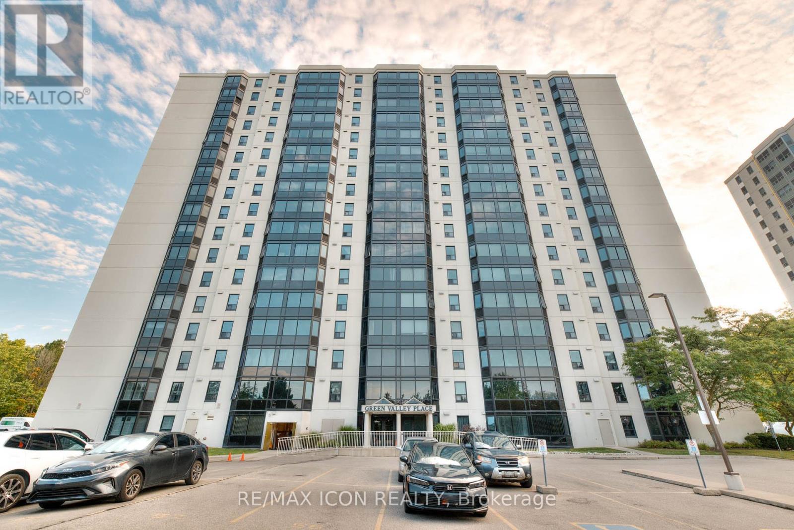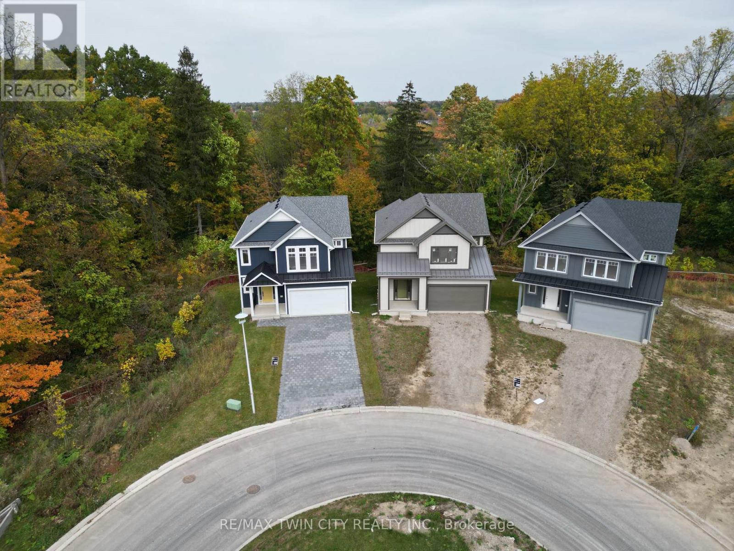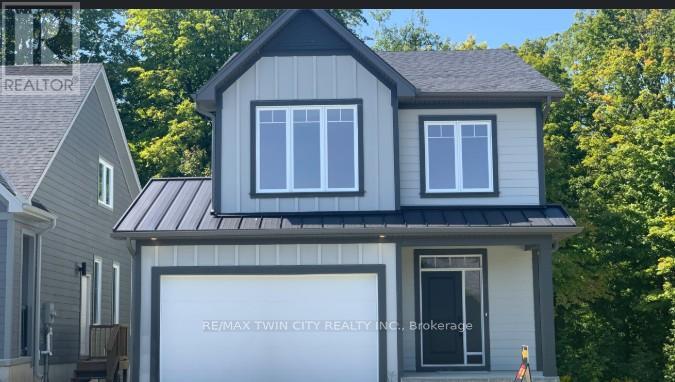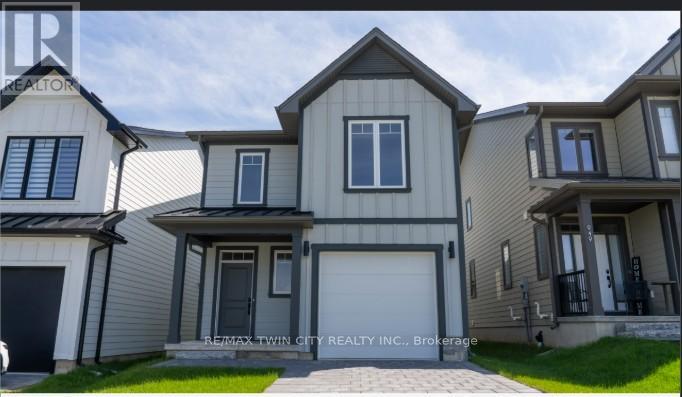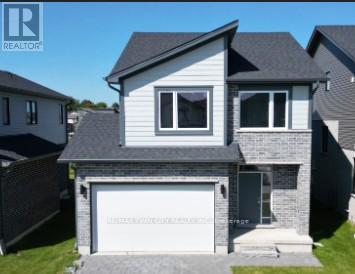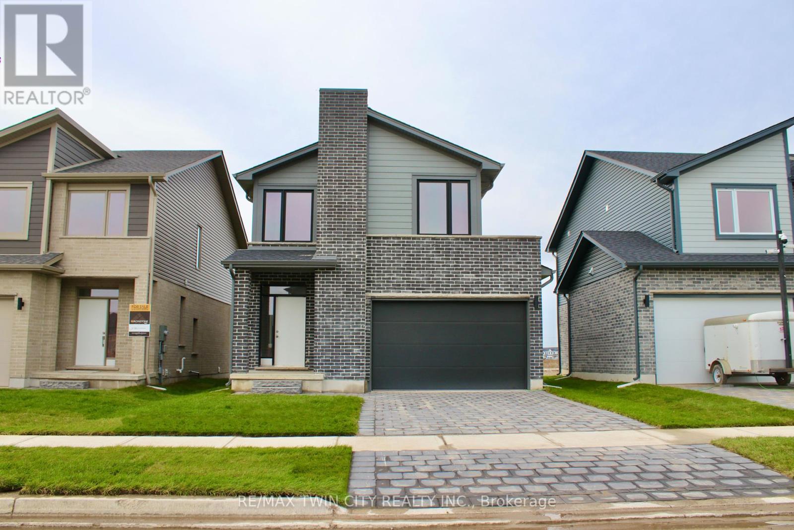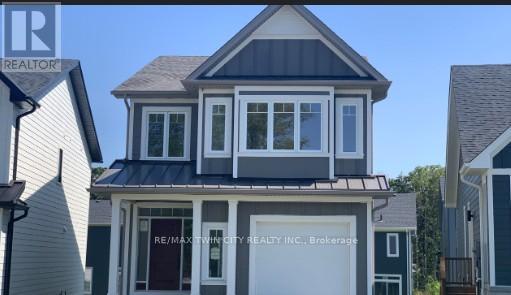110 Livingston Avenue
Grimsby, Ontario
Welcome to 110 Livingston Avenue. This gracious Grimsby residence seamlessly blends historic charm with modern comfort. Rich hardwood floors flow through the open-concept main level, where the eat-in kitchen impresses with granite counters, updated cabinetry, and a seamless connection to the family room anchored by a handsome brick, natural gas fireplace. The elegant living/dining room offers crown moulding, an elegant, electric fireplace, and multiple windows that bathe the space in natural light. Upstairs, two inviting bedrooms showcase the warmth and character of a true century home, with the primary featuring a generous walk-in closet. The lower level extends the living space with a cozy rec room, laundry facilities, and abundant storage. Step from the family room into your own secret garden a secluded, beautifully landscaped backyard designed for relaxation and entertaining. An inground pool, outdoor shower, multiple decks and convenient change room set the stage for endless summer enjoyment. The expansive outbuilding includes a heated garage with full electrical service, office space, and a workshop a dream setup for a home business, hobbyists, creatives, or those in need of serious storage. Perfectly located just minutes from downtown Grimsbys shops, dining, and amenities, with easy highway access, this home offers timeless character, thoughtful updates, and exceptional indoor-outdoor living in one remarkable package. (id:60365)
13 Crawford Drive
Marmora And Lake, Ontario
Welcome to this modern open-plan bungalow, built in 2020 with efficiency, low-maintenance, and luxury living in mind. High ceilings and an open layout fill the home with natural light, while sleek hard-surface flooring throughout (100% carpet-free) adds both style and practicality. The spacious living room, anchored by a cozy natural gas fireplace and accented with pot lights, creates the perfect gathering space. The modern kitchen features stainless steel appliances, soft-close drawers and cupboards, and a clean contemporary design. Three generous bedrooms include a primary suite with a walk-in closet and a private 3-piece ensuite, while a stylish 4-piece main bathroom ensures comfort for family and guests. A true highlight is the fully finished (very rare) 20'6 x 20'6 garage, making it functional year-round. Additional upgrades include a fully owned on-demand hot water heater (no rental bills and endless hot water), efficient natural gas in-floor heating for dust-free comfort, AC ducts built into the ceiling with upgraded insulation for more effective cooling, and an HRV system. Outside, enjoy a rear deck off the patio doors, an extra-wide paved driveway with ample parking, and the convenience of town water, sewer, garbage, and recycling services. This thoughtfully designed bungalow blends modern style, comfort, and practicality, offering the ideal one-level living solution in a truly low-maintenance package. (id:60365)
1298 West River Road
Cambridge, Ontario
Welcome to 1298 West River Road Tranquility Meets Timeless StyleSurrounded by mature trees and a gentle stream, this bungalow-loft blends peaceful country living with city convenience just minutes away. Enjoy picturesque views of the Grand River across the road and a nearby footbridge for tranquil walks.Inside, the primary bedroom is on the main floor, featuring a newly renovated 5-piece ensuite with a free-standing soaker tub, oversized glass shower with bench, double sinks, and a handy pass-through to the laundry room. The bright sunroomframed by skylights and expansive windowsopens to a large deck overlooking a private, tree-lined yard, perfect for entertaining or unwinding. The kitchen offers granite counters and a cozy country feel, plus a walkout to a second, smaller deck above the stream.In the loft, youll find two generous bedrooms and a full 4-piece bathideal for family or guests. The expansive lower level includes one additional bedroom with its own ensuite, a gas fireplace, two large walkouts, and a dedicated craft/hobby room, providing flexible living space.Additional highlights include a double car garage, abundant windows throughout, and beautifully landscaped grounds with peaceful natural elements. A rare opportunitycountry charm with city access in a coveted Grand River location. (id:60365)
62 Craig Street
Belleville, Ontario
Move in now to this VanHuizen-built home just 6 years old with over 2,300 square feet of finished space. The main floor has a bright, open layout with a stunning living room featuring coffered ceilings, a spacious dining area with walkout to the back deck, and a kitchen you'll love. Quartz counters, custom backsplash, glass accent cabinets, a centre island, plus a separate pantry with extra cabinets and a bar/coffee corner. The primary bedroom has a walk-in closet and its own ensuite, and there's a second bedroom or office and another full bathroom on this level too. Downstairs is fully finished with two large bedrooms, a big rec room, another full bathroom, and a finished laundry room. Lots of upgrades: Natural gas BBQ hookup on the deck (no need to refill propane tanks!), pot lights, 200 amp panel, owned hot water tank, EV rough-in in the garage, LED strip lighting in the kitchen, high-efficiency gas furnace, HRV system, and a William Design kitchen upgrade. (id:60365)
1313 Baseline Road
Hamilton, Ontario
This stunning brand-new, 2,694 sq. ft. home offers the perfect combination of modern design, spacious living, and an unbeatable location. Situated on a generous lot within walking distance to Lake Ontario and nearby parks, this home provides a serene setting while offering convenient access to highways for easy commuting. With 4 bedrooms and 2.5 bathrooms, this thoughtfully designed layout is perfect for families, entertaining, and everyday comfort. Inside, the open-concept floor plan features a gourmet kitchen with premium appliances, a large island, and quartz countertops that flow seamlessly into the bright and inviting living space. The luxurious primary suite boasts a spa-like ensuite with a soaker tub and glass shower, while the additional bedrooms offer ample space and natural light. Large windows throughout the home create an airy atmosphere, enhancing the modern aesthetic. This property also comes equipped with a range of upgraded features for your comfort and peace of mind, including a built-in security system with 4 exterior cameras, upgraded Wi-Fi pods installed throughout the entire home for optimal connectivity, and energy-efficient finishes. A spacious double-car garage, upgraded flooring, and designer fixtures throughout add even more value to this move-in-ready home. From its prime location to its luxury upgrades and customizable finishes, this home is a rare opportunity to create a space that truly feels like your own. (id:60365)
103 - 35 Green Valley Drive
Kitchener, Ontario
Welcome to luxury living at 103 - 35 Green Valley Drive, Kitchener. This splendid 2 bed, 2 bath residence combines modern sophistication with timeless comfort, offering a home you'll be proud to call your own. Every detail has been thoughtfully curated, from the sleek renovations to the tranquil natural setting. Step inside and you'll be greeted by bright, freshly painted interiors (2025) accented with upgraded baseboards, window frames, and door casings (2025), giving the unit a refined elegance. Lovely flooring pairs beautifully with newly added pot lights (2022) and updated light fixtures, creating a warm and inviting ambiance throughout. The spacious kitchen has been upgraded with a new countertop (2020), along with a newer stove and fridge (2023), complemented by a washer and dryer (2025). An elegant electric fireplace (2023) adds both comfort and style. The thoughtful renovations continue with renovated closets, a new electrical panel (2022), and upgraded outside windows (2024), ensuring both functionality and peace of mind. Beyond the unit itself, serenity abounds. The calming flow of the Grand River and the surrounding walking trails offer a daily retreat into nature. Conveniently situated near Highway 401 and Conestoga College, this residence provides easy access to major routes, while a nearby plaza offers groceries, dining, and retail options just steps away. Families will also appreciate its close proximity to schools, parks, and public transit. The building welcomes you with a secure entrance and inviting lobby, including variety of amenities, a gym with sauna, a quiet room, a party room, and a bike room. Surrounding parks provide safe and enjoyable outdoor spaces for both adults and children alike. This home offers more than just a place to live-it delivers a lifestyle of convenience, and elegance. We invite you to experience the allure of this remarkable residence and make it your own. (id:60365)
108 Christopher Court
London South, Ontario
READY TO MOVE IN - NEW CONSTRUCTION ! The Yellowstone functional design offering 2039 sq ft of living space. This impressive home features 3 bedrooms plus a large media room, 2.5 baths, and the potential for a future basement development (WALK OUT) with an oversized 1.5 car garage and plenty of driveway parking . Located on a prime pie lot with a back opening of 58 ft the property back onto conservation area and Thames River for added privacy . Comes with an 18.6 x10 covered deck perfect for entertaining. Ironstone's Ironclad Pricing Guarantee ensures you get: 9 main floor ceilings Ceramic tile in foyer, kitchen, finished laundry & baths Engineered hardwood floors throughout the great room Carpet in main floor bedroom, stairs to upper floors, upper areas, upper hallway(s), & bedrooms Hard surface kitchen countertops Laminate countertops in powder & bathrooms with tiled shower or 3/4 acrylic shower in each ensuite paved driveway Visit our Sales Office/Model Homes at 999 Deveron Crescent for viewings Saturdays and Sundays from 12 PM to 4 PM. Pictures shown are of the model home. This house is ready to move in! (id:60365)
73 Julie Crescent
London South, Ontario
READY TO MOVE IN - NEW CONSTRUCTION ! The Chatsworth functional design offering 1641 sq ft of living space. This impressive home features 3 bedrooms, 2.5 baths, and the potential for a future basement development (WALK OUT) backing onto green space with a 1.5 car garage. Ironstone's Ironclad Pricing Guarantee ensures you get: 9 main floor ceilings Ceramic tile in foyer, kitchen, finished laundry & baths Engineered hardwood floors throughout the great room Carpet in main floor bedroom, stairs to upper floors, upper areas, upper hallway(s), & bedrooms Hard surface kitchen countertops Laminate countertops in powder & bathrooms with tiled shower or 3/4 acrylic shower in each ensuite Stone paved driveway Visit our Sales Office/Model Homes at 999 Deveron Crescent for viewings Saturdays and Sundays from 12 PM to 4 PM. Pictures shown are of the model home. This house is ready to move in! (id:60365)
947 Deveron Crescent
London South, Ontario
READY TO MOVE IN -NEW CONSTRUCTION! The Blackrock - sought-after multi-split design offering 1618 sq ft of living space. This impressive home features 3 bedrooms, 2.5 baths, and the potential for a future basement development- walk out basement ! Ironclad Pricing Guarantee ensures you get ( at NO additional cost ) : 9 main floor ceilings Ceramic tile in foyer, kitchen, finished laundry & baths Engineered hardwood floors throughout the great room Carpet in main floor bedroom, stairs to upper floors, upper areas, upper hallway(s), & bedrooms Hard surface kitchen countertops Laminate countertops in powder & bathrooms with tiled shower or 3/4 acrylic shower in each ensuite Stone paved driveway Visit our Sales Office/Model Homes at 999 Deveron Crescent for viewings Saturdays and Sundays from 12 PM to 4 PM. Pictures shown are of the model home. This house is ready to move in! (id:60365)
2274 Southport Crescent N
London South, Ontario
NEW CONSTRUCTION ! CATALINA functional design offering 2046 sq ft of finished living space. This impressive home features 3 bedrooms, 2.5 baths, ,1.5 car garage and a finished rec room . Ironstone's Ironclad Pricing Guarantee ensures you get: 9 main floor ceilings Ceramic tile in foyer, kitchen, finished laundry & baths Engineered hardwood floors throughout the great room Carpet in main floor bedroom, stairs to upper floors, upper areas, upper hallway(s), & bedrooms Hard surface kitchen countertops Laminate countertops in powder & bathrooms with tiled shower or 3/4 acrylic shower in each ensuite Paved driveway Visit our Sales Office/Model Homes at 674 Chelton Rd for viewings Saturdays and Sundays from 12 PM to 4 PM. Pictures shown are of the model home. This house is ready to move in. (id:60365)
2278 Southport Crescent
London South, Ontario
2 homes in one !! The bright main level features a large living/dining room with natural light and a chefs kitchen with ample counter space. Upstairs, the primary suite offers a private bathroom and walk-in closet, two additional bedrooms and a full bathroom. The finished basement includes an extra bedroom, bathroom, and kitchen, perfect for a rental unit or in-law suite. Its private entrance located at the side of the house ensures privacy and convenience for tenants. Ironstone's Ironclad Pricing Guarantee ensures you get: 9 main floor ceilings Ceramic tile in foyer, kitchen, finished laundry & baths Engineered hardwood floors throughout the great room Carpet in main floor bedroom, stairs to upper floors, upper areas, upper hallway(s), & bedrooms Laminate countertops in powder & bathrooms with tiled shower or 3/4 acrylic shower in each ensuite Concrete driveway . Don't miss this opportunity to own a property that offers flexibility, functionality, and the potential for additional income. Pictures shown are of the model home. Don't miss out on this exceptional opportunity make this house your forever home! .Visit our Sales Office/Model Homes at 674 Chelton Road for viewings Saturdays and Sundays from 12 PM to 4 PM . (id:60365)
14 Julie Court
London South, Ontario
READY TO MOVE IN - NEW CONSTRUCTION ! The Montana functional design offering 2154 sq ft of finished living space. This impressive home features 3 bedrooms, 2.5 baths, finished rec room (WALK OUT basement ) . Ironstone's Ironclad Pricing Guarantee ensures you get: 9 main floor ceilings Ceramic tile in foyer, kitchen, finished laundry & baths Engineered hardwood floors throughout the great room Carpet in main floor bedroom, stairs to upper floors, upper areas, upper hallway(s), & bedrooms Hard surface kitchen countertops Laminate countertops in powder & bathrooms with tiled shower or 3/4 acrylic shower in each ensuite Stone paved driveway Visit our Sales Office/Model Homes at 999 Deveron Cr for viewings Saturdays and Sundays from 12 PM to 4 PM. Pictures shown are of the model home. (id:60365)

