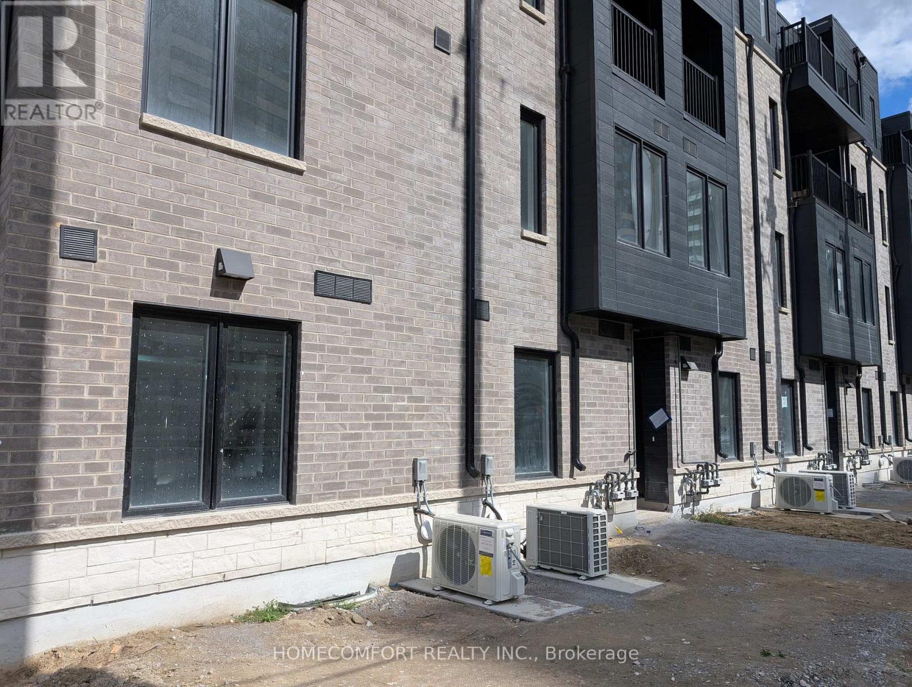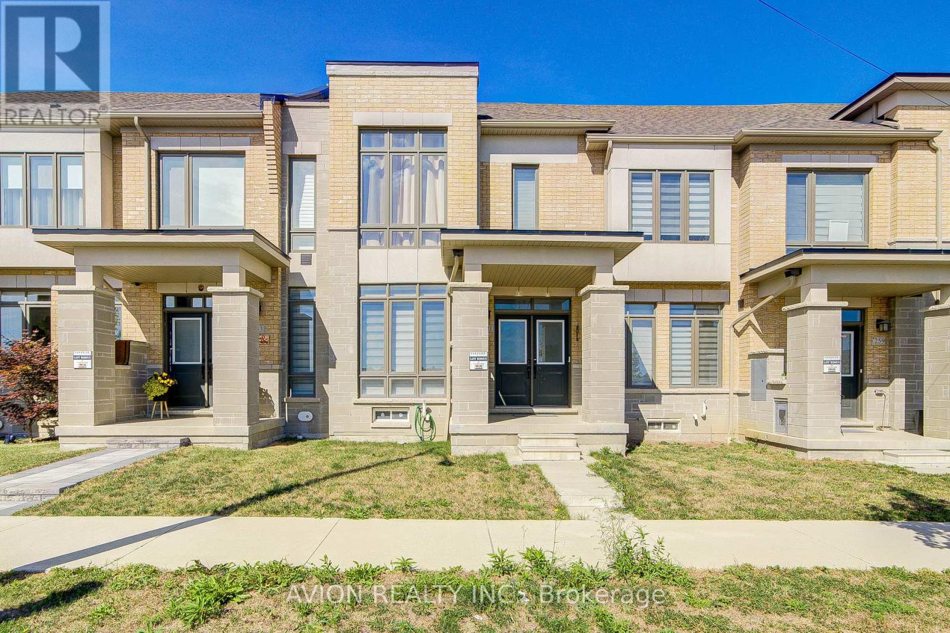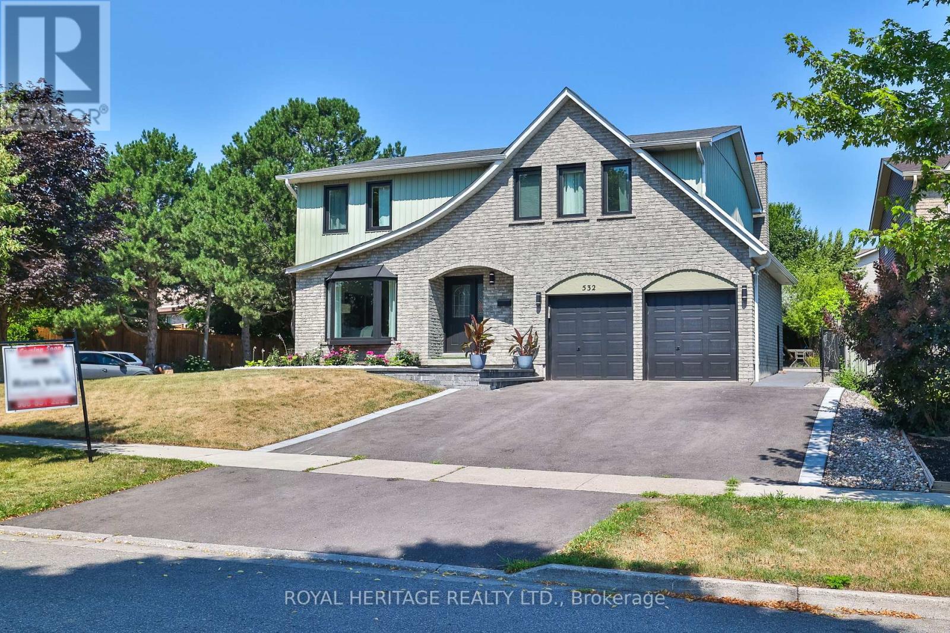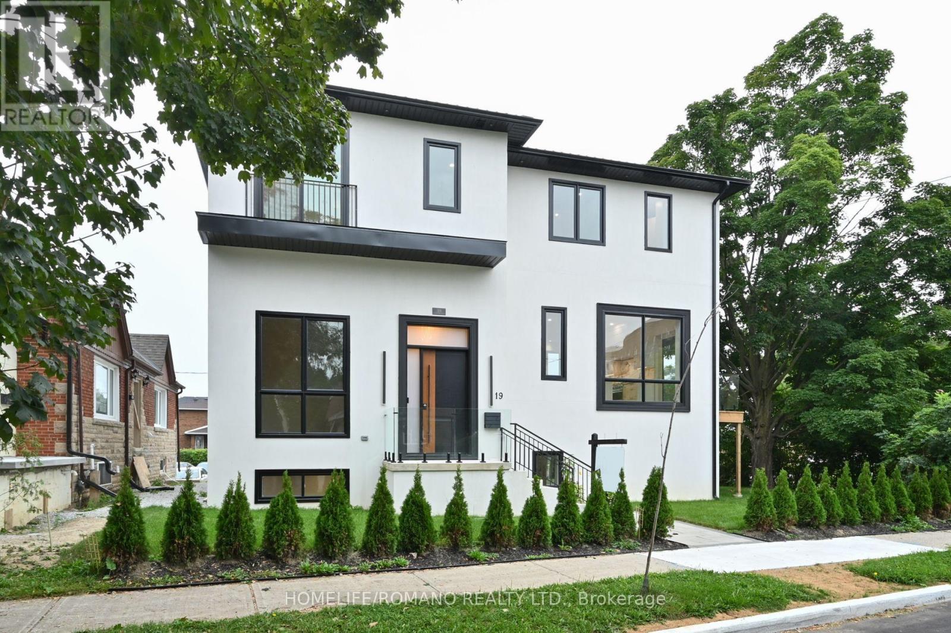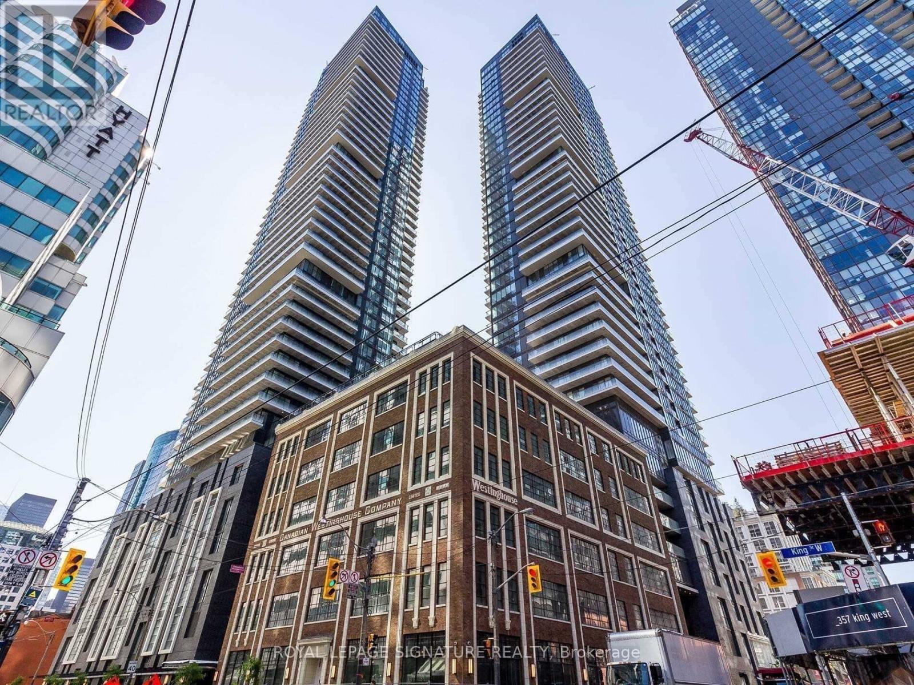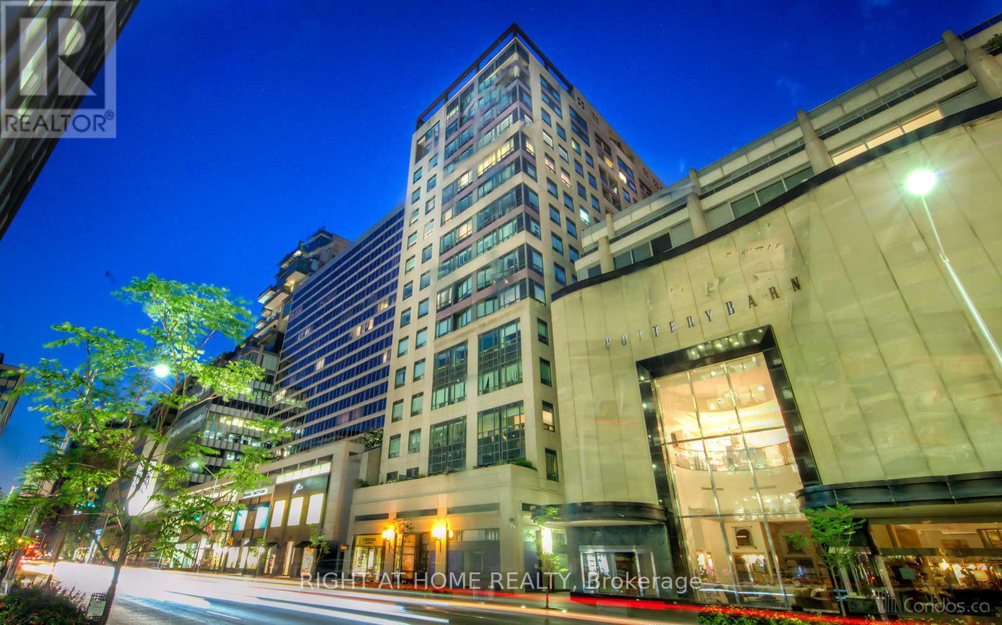332 - 2020 Bathurst Street
Toronto, Ontario
Welcome to THE FOREST HILL, a striking new residence that perfectly blends modern design, quality craftsmanship, and exceptional convenience in one of Toronto's most prestigious neighbourhoods. This bright and spacious corner 3-bedroom unit is set within the celebrated communities of Forest Hill and Cedarvale, offering the best of both charm and connectivity. Explore nearby green spaces, boutique shops, local cafes, and a vibrant arts and culture scene all within walking distance. Residents can enjoy a host of thoughtfully designed amenities, including a rooftop lounge with BBQs, a fitness and CrossFit studio, yoga area, and inviting recreation spaces. With direct access to the new LRT, getting around the city will be easier than ever. Discover refined living at its best. (id:60365)
39 South Shields Avenue
Toronto, Ontario
Finch and Midland, One of the most sought after neighborhood in Scarborough. Rarely up for sale. Proud owner of more than 30 years. Immaculately maintained home with recently updates in 2018. Hardwood flooring throughout. Recently replaced windows and many more. Absolutely move in condition. A must see to appreciate. Minutes walk to School, TTC, Close to Medical building, Restaurants, Plazas and all amenities. ** This is a linked property.** (id:60365)
1518 Woodruff Crescent
Pickering, Ontario
Welcome to this beautifully updated walk-out detached home in Pickering's highly sought-after Amberlea neighborhood. Featuring 3 spacious bedrooms and 4 bathrooms, this home offers a functional layout filled with natural light. The main floor boasts a newer kitchen, a bright Great Room with a skylight, and a dining area with a walkout to a raised deck perfect for relaxing or entertaining. Pride of ownership is evident with numerous upgrades: hardwood flooring throughout (2011),windows (2019), California shutters (2020), washer & dryer (2021), furnace & hot water tank(2015), and interlocking (2013). The home has been freshly painted throughout, including doors and baseboards, with newly installed basement drop down ceiling tiles. Conveniently located near schools, shopping, restaurants, and with easy access to major highways. Offering parking for 3 cars (excluding boulevard/city lands). A wonderful family home in a prime location, this one is for you! (id:60365)
Unit 31 - 3079 Pharmacy Avenue
Toronto, Ontario
Welcome to the Luxury Brandnew Huntingdate moden Townhouse in this Area. Approx Finished 1084sf, Open concept combined with Living/Dining/Kitchen. Two luxury independent Bedrooms with its own 4pc ensuite washroom. Prim Bedroom with study area and W/O to Terrace. Few Minutes drive to Hyw 401 & 404, TTC bus stops are at the entrance. Close to Shopping and dining places, starting with Bridlewood Mall. Schools, libraries, parks, and the L'Amoreaux Sports Complex. (id:60365)
261 Coronation Road
Whitby, Ontario
Modern brick & stone elevation with 9 ceilings on main & second floors. Spacious kitchen with granite countertops, centre island & stainless steel appliances. Main floor laundry. New Floor on 2nd Level. Large primary bedroom with 4-pc ensuite featuring standing shower & separate soaker tub. Generous-sized 2nd & 3rd bedrooms. Double car garage. Bright, functional layout with quality finishes throughout. Move-in ready! (id:60365)
532 Powell Road
Whitby, Ontario
* This one is a showstopper! * Sitting on a rare premium corner lot, this upgrded 4+1 bed, 4 bath home has the layout, space, and style you've been waiting for! * Curb appeal? Nailed it- widened drivewy, fresh landscaping, black-painted front dr/ garage dr, & an interlocked porch that pops * Inside, it gets even better: Smooth ceilings, tall baseboards, new trim, fresh modern light fixtures, & stylistically painted throughout, setting the tone of this masterpiece (All 2025). The main flr features hardwd flrs, large windws, cozy wood-burning fireplce, & a front bay windw w/ views of the safe/mature neighbourhd * Easy access with a lrge laundry rm on the main flr, & direct access to the garage. * The kitchn checks all the boxes: quartz counters, S/S applincs, subway tile backsplsh, modrn grey cabinetry, & a spacious pantry ready for all snacks. * Upstairs & down, this home has spce for a lrge family! Large Living Rm, Fam Rm, & Dining Rm * Over 3100 Sq Ft! * Primary bedrm includes 2 closets + heated ensuite floors * The finished basemnt is an entertainers dream- complete with a full wet bar, wired w/ 8 surround ceiling speakers, privte office, bedrm, full bathrm, tons of storge, and room to hang out or host game nights. * Outside is your own private retreat, surrounded by tall hedges & a lot ready for a fresh garden or pool * The backyrd features a wood deck and gas BBQ hookup ideal for those summer nights * Park up to 6 cars, enjoy the quiet of the corner lot, and stretch out in one of the best layouts around! * Every detail has been thoughtfully upgrded- faucets & shower heads to new transition flring pieces and even an integrated hallway vent * Located in the highly sought-after Kendalwood area, you're surrounded by parks, retail, great schls, shops, and quick access to transit/ 401/407 * It's a quiet, family-friendly pocket that blends nature with convenience * This one feels like home the moment you walk in. * Don't miss it- homes like this dont come up often! * (id:60365)
19 King High Avenue
Toronto, Ontario
Welcome to this stunning masterfully crafted custom home featuring a rare 60 foot frontage with 3,000 Sqft living space, 2-car garage and ample parking. This exquisite residence features soaring ceilings, wide-plank oak floors, large windows and high end finishes throughout. Chefs dream custom kitchen features top of the line appliances and island with sinterstone countertops and backsplash.This smart home is constructed with insulated concrete forms (ICF) for energy efficiency, durability and comfort. Four well appointed bedrooms and double height ceiling main floor office offer functionality and comfort. The Above ground lower level basement boasts 14 foot ceilings and features a nanny ensuite or extra guest bedroom with ensuite and walk in closet. Enjoy effortless access to Highway 401 and transit, and proximity to Avenue Rd making your daily commute a breeze. Indulge in world-class shopping at Yorkdale Mall or stock up on essentials at Costco, both just minutes away. Restaurants, cafes, shops, and retail services are all within walking distance. With excellent schools nearby and superb walkability, this low-maintenance dream home is perfect for families and professionals alike. Don't miss your chance to own this luxurious sanctuary in one of Toronto's most sought-after neighborhoods! (id:60365)
1703 - 18 Kenaston Gardens
Toronto, Ontario
Recently Renovated One Bedroom Plus Den Unit Located In The Bayview Village Community, Open View From The Balcony And The Master Bedroom, Bright, Spacious And Lots Of Natural Light, Unit Is 720 Sq Ft With Brand New Laminate Flooring And Freshly Painted, Large Den With French Doors Can Be Used As Guest Room, Amenities : Indoor Pool, Exercise Room, Party Room, Billiard Room, 24-hour Concierge And Visitor Parking, Excellent Location : 2 Minute Walk To Public Transit And TTC, Short Walk To Loblaws And Bayview Village Shopping Centre, Restaurants, Banks And Park. Minutes Away From 401. One Parking (P3-210) And One Locker (P3-171 Room 2) Are Included, Move-In Condition. (id:60365)
4807 - 115 Blue Jays Way
Toronto, Ontario
Stunning Studio in King Blue Condos 48th Floor with Spectacular Views! Live in the heart of Toronto's vibrant Entertainment District at the luxurious King Blue Condos! This sleek and modern studio unit features an open-concept layout, stylish kitchen with built-in appliances, and a walkout to a private balcony offering breathtaking views from the 48th floor. Enjoy world-class building amenities including a 24/7 concierge, rooftop terrace with outdoor deck and pool bar, state-of-the-art fitness centre, guest suites, and more. Unbeatable location with the TTC and the PATH at your doorstep. Steps to top restaurants, shopping, nightlife, Rogers Centre, and just a short walk to the Financial District. Perfect for professionals, investors, or first-time buyers urban living at its finest! (id:60365)
1605 - 102 Bloor Street W
Toronto, Ontario
Great 1Bedroom plus Den Sub Penthouse Unit. 9ft Ceilings. Overlooking Cumberland park. Newly Updated Washroom. Steps from all flag ship retail and fine dining of Yorkville. (id:60365)
1208 - 275 Yorkland Road
Toronto, Ontario
High demand luxury condo in North York. Steps to Fairview mall, subway station, hwys 404 & 401, restaurants and all amenities. Good layout, Free shuttle service to subway station. Unobstructed view with granite countertops and all-laminate flooring.24-hr concierge, indoor security system, exercise room, guest room and sauna. (id:60365)
4807 - 115 Blue Jays Way
Toronto, Ontario
Experience Elevated Downtown Living 48th Floor Studio in King Blue Condos. Welcome to your urban sanctuary in the heart of Toronto's Entertainment District! Perched on the 48th floor of the prestigious King Blue Condos, this stylish open-concept studio offers unobstructed panoramic views of the city skyline. Featuring a sleek modern kitchen and an efficient, thoughtfully designed layout, this unit is perfect for professionals or investors alike. Step out onto your private balcony and soak in the breathtaking vistas day or night. Enjoy world-class building amenities that rival a luxury hotel, including a rooftop terrace with pool and bar, a fully equipped fitness centre, guest suites, and 24/7 concierge service. With the TTC, PATH system, Financial District, Rogers Centre, and Toronto's top dining, shopping, and entertainment just steps away, this is downtown living at its finest. (id:60365)




