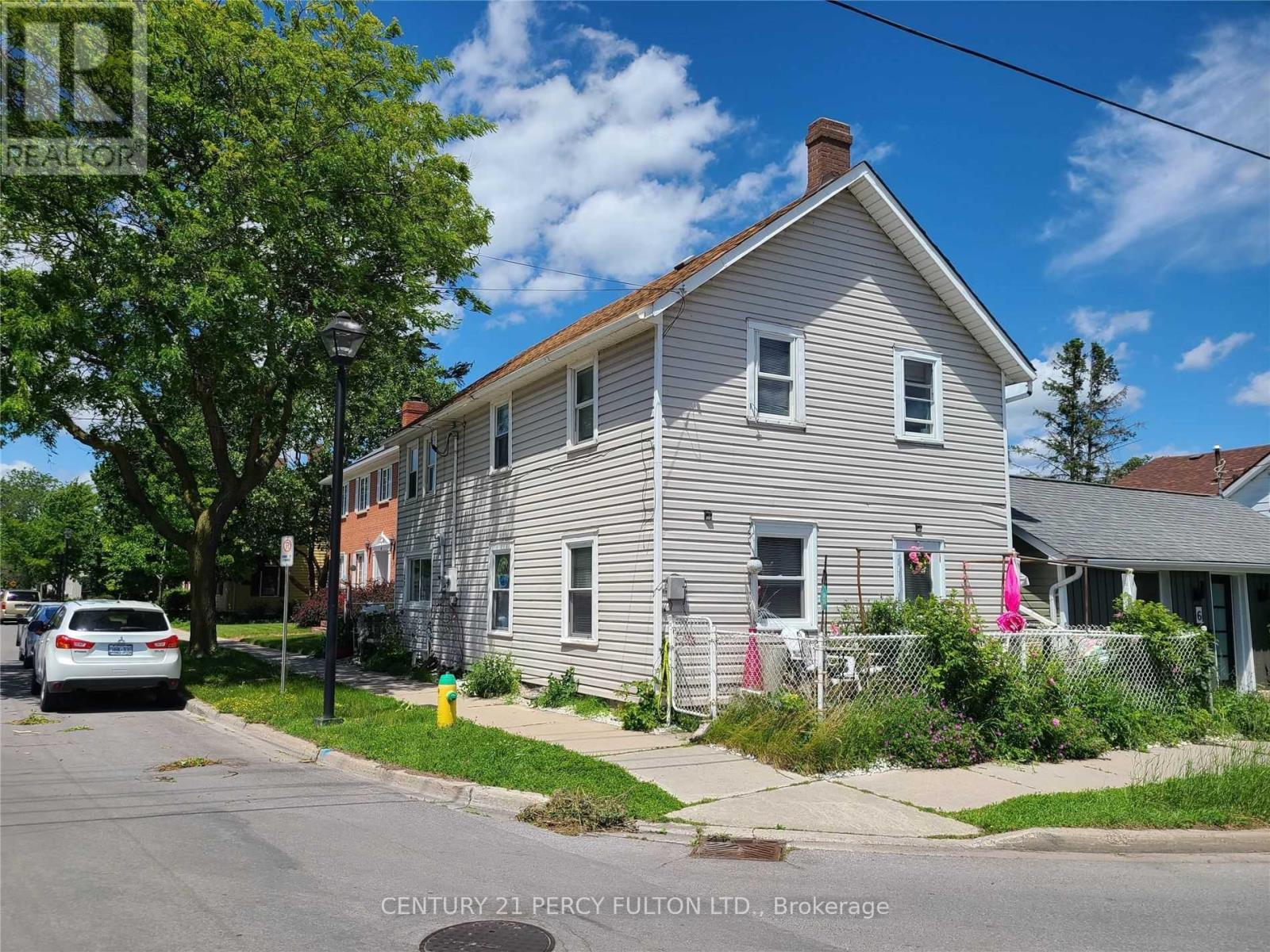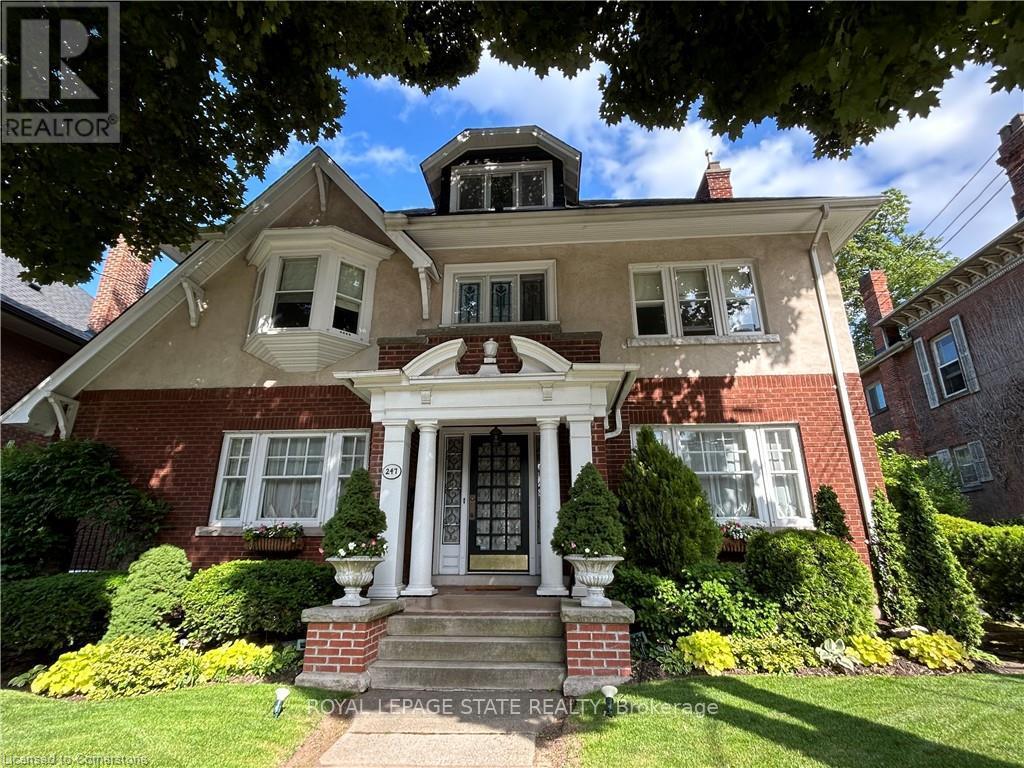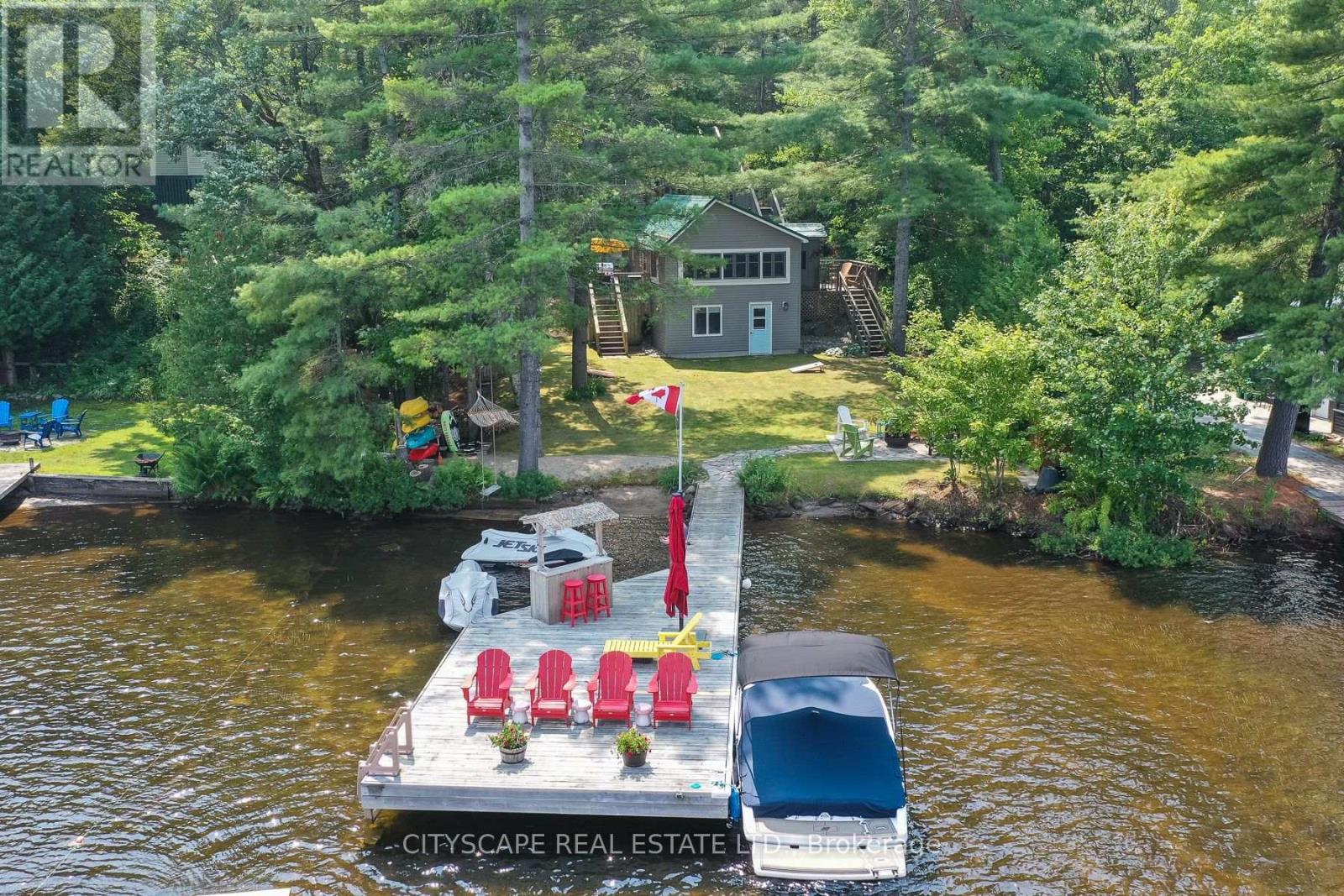304 - 365 Geneva Street
St. Catharines, Ontario
Spacious 1-Bedroom, 1-Washroom Condo for Rent (Approx. 700 sq. ft.) ------- East-facing unit available with or without furniture. Ideal for professionals, couples, or students. ------ ------- FEATURES: ------- ------- ------->> Large open balcony (Approx. 100 sq. ft.) ------->> Ensuite locker(Approx. 9' x 3.3') ideal for use as pantry, storage room, or compact home office ------->> Bright and airy with ample natural light and excellent ventilation ------->> Generous storage throughout the unit ------->> Spacious bedroom and large living room with dedicated dining area ------->>Utilities included: Water, Heat, and One (1) Parking Spot ------->> Tenant pays hydro-----------------Building Amenities: ------- ------- ------->> Gym, Bike Storage Room, Outdoor Gazebo, Car Wash Area, Visitor Parking, Party/Social Room, Library, Card-Operated Laundry Room, Mail Room-----------------Convenient Location: ------- ------- ------->> Close to shopping malls, schools, Brock University, public transit, QEW/highways, and local parks----------------- ------->>All measurements are approximate and taken at the widest points. << ------- (id:60365)
617 - 212 King William Street
Hamilton, Ontario
Welcome to this Stunning 2-Bed + Den , 2 Full Bath, Rare 2 Parking Spot, 960 Sq Ft Corner Unit at the sought-after Kiwi Condos in PrimeHamilton's King William District with Wrap-Around Balcony offering Breathtaking Panoromic Unobstructed views of the City,Lake,Green Belt,Mountains and many more. Imagine enjoying your morning coffee or evening wine while soaking in the serene water views from your private outdoor space.This Amazing Unit is Loaded with Upgraded Features. Greeted by 9ft Smooth Ceilings, Premium Upscale Flooring , Beautiful Open Concept Layout w/ Large Windows, sunfilled living room, W/O to Private Large Balcony from Your Kitchen & Living Rm creates a Warm & Inviting Feel As You Enter. The contemporary kitchen is a chefs dream, complete with floor-to-ceiling extended shaker-style cabinetry, quartz countertops, textured mosaic backsplash, and sleek stainless steel appliances. The primary bedroom is a true retreat, complete with a large walk-in closet and a spa-like ensuite bath designed for ultimate relaxation. The enclosed den provides the perfect space for a home office or study, catering to the needs of todays work-from-home lifestyle. Modern Luxury Hotel Like Amenities & Finishes Meet Everyday Living, Comfort & Convenience. Building Amenities Include 24/7 on site security/concierge, Gym, Pet Spa, Rooftop Patio & BBQ, Modern Party/Social Rm, Bike Storage & Secure Parce Rm & OnSite Property Mgmt.Prime Location Near McMaster University, Major Hospital & Medical Centers , Schools, Public Transit, New LRT, Easy access to Toronto and Niagara via the QEW, 403 and GO station.Don't miss the opportunity to rent a piece of paradise in this sought-after building. This is elevated city living at its finest, you wont be disappointed! (id:60365)
37 Culotta Drive
Hamilton, Ontario
Storybook charm meets modern family living! This 5-bedroom, 3.5-bathroom home in the heart of Waterdown offers picture-perfect curb appeal, a covered porch that invites you to sit & stay awhile, and beautifully landscaped gardens with mature trees & vibrant flower beds. The spacious backyard includes multiple seating areas, ideal for entertaining or relaxing. Inside, the gourmet kitchen won't disappoint the home chef with gas stove, prep sink, bar fridge, and a 7+ foot island. Enjoy the bright front living room and cozy family room with fireplace and views of the beautiful backyard. Upstairs features a large Primary Suite, three additional bedrooms, and a bright laundry room. The lower level, with separate entrance, great room, kitchen, laundry, full bath and 5th bedroom, is perfect for in-laws or multigenerational living. Tucked on a quiet crescent-style drive in a child-friendly, walkable neighborhood, you're just steps from parks, trails, and everyday amenities. Minutes to Aldershot Go, Hwy 6, 403 & QEW. This is the perfect place to plant roots and truly feel at home! (id:60365)
115 - 20 Mcconkey Crescent
Brantford, Ontario
Attention First-Time Buyers & Investors! Welcome to your next chapter! This beautiful townhouse is perfectly situated in a quiet, centrally located complex just minutes from local shopping, schools, parks, and highway access, making everyday life feel effortless. Step inside to a bright and inviting main floor with an open-concept layout that brings the kitchen, dining, and living spaces together in perfect harmony. Whether you're entertaining or enjoying a cozy night in, this space offers warmth and flexibility. The kitchen is thoughtfully designed with stainless steel appliances, ample cupboard space, and a centre island that's perfect for casual dining or your morning coffee. From the living room, step through sliding glass doors to your raised back deck, overlooking a fully fenced yard with no rear neighbours. It's the ideal setting for relaxing, gardening, or hosting weekend get-togethers in privacy and peace. A convenient powder room rounds out the main floor, while upstairs, the spacious primary bedroom offers a walk-in closet and its 4-piece ensuite. Two additional bedrooms and a second full bathroom provide the perfect layout for growing families, guests, or a dedicated home office. Need more space? The walk-out basement is a standout feature, flooded with natural light and offering a large recreation room, laundry area, and a rough-in for an additional bathroom. Whether you dream of a home gym, playroom, or media space, the possibilities are endless. With comfort, style, and location all wrapped into one, this home checks every box. (id:60365)
37 South Front Street
Belleville, Ontario
Belleville's sought-after Harbour neighbourhood, steps from scenic trails, the waterfront, and beautiful parks. Enjoy a short walk to local restaurants and the vibrant downtown core. Conveniently located directly across from The Boathouse, Belleville's iconic waterfront restaurant. This home has been thoughtfully updated, featuring improvements to plumbing, electrical, flooring, countertops, and bathroom fixtures. A new furnace was installed in 2021. (id:60365)
109 - 21 Diana Avenue
Brantford, Ontario
Dreamy End-Unit Townhome in West Brant! Welcome to 109-21 Diana Avenue! The perfect blend of charm, comfort, and convenience. Whether youre a first-time home buyer or a savvy investor, this beautifully maintained end-unit townhome is calling your name. Nestled in the heart of the sought-after West Brant community, this freehold gem offers 3 spacious bedrooms, 2.5 bathrooms, and a single attached garage. Sitting on a premium lookout lot, youll enjoy larger basement windows and the rare bonus of no rear neighbours, as the home backs onto a peaceful playground; ideal for privacy and tranquil views. Step inside and feel instantly at home. The bright, freshly painted interior features California shutters, hand-scraped engineered hardwood floors, and designer lighting that adds a touch of elegance throughout. The open-concept main level is perfect for both relaxing and entertaining, with a welcoming living and dining space, a modern two-piece powder room, and a tastefully upgraded kitchen, complete with stainless steel appliances, chic subway tile backsplash, and upgraded cabinetry. Walk out to your private upper deck and soak in the serenity. Upstairs, unwind in your sunlit primary suite, featuring a generous walk-in closet and a private ensuite with tiled floors and a tub/shower combo. Two additional bedrooms offer space for family, guests, or a home office, all served by a second full bathroom. With roof, windows, furnace, and A/C replaced in 2016, plus stylish exterior updates and modern mechanical systems, you can move in with confidence. This home is ideally located close to schools, parks, trails, and everyday amenities everything you need is right at your doorstep. This is more than a home, its a lifestyle. Amazing chance to live in one of Brantford's most desirable neighbourhoods! (id:60365)
247 Macnab Street S
Hamilton, Ontario
Circa 1922, this stately 2.5-storey is situated on a mature 46 x 85.33 property in the heart of the historic Durand neighbourhood, showcasing classic curb appeal with a front walkway leading to a covered porch framed by Doric columns. Gorg entry door adorned w/ original wrought-iron grillwork. Step inside to the elegant foyer w/ crown moulding & a sweeping staircase w/ ornate woodwork. French doors lead to the formal living room feat a gas FP, an intricate mantle, & windows overlooking the front/rear gardens. Formal din rm w/ built-in cab, leaded stained glass windows, & detailed millwork. The kitch feat limestone flrs, custom cabinetry w/ bevelled glass, pantry, marble counters, luxe S/S app incl a Miele dishwasher, Viking gas range & Sub-Zero fridge. Convenient mudroom w/ a dbl mirrored closet completes the main lvl. A landing of leaded stained glass windows leads to the 2nd lvl, feat a 25.9' x 13' primary w/ a sitting area, dual closets, & access to the den, 2 add bdrms, one w/ a bay window & ensuite, the other w/ garden views & den access, & a 4-pc bath w/ Jacuzzi tub, leaded stained glass windows, & hand-painted murals. The den is a serene retreat w/ custom shelving & garden views. 3rd lvl w/ 4th bdrm, 3-pc ensuite, skylights, gas FP, storage & 2 sitting nooks. The lower lvl feat laund facilities w/ custom cab, a 2-pc bath, ample storage, & workshop areas. Outside, enjoy the private, landscaped yard w/ an arched brick wall w/ iron gate, water fountain, covered composite porch, awning, gas BBQ, det 1-car grg w/ surf parking for 2 accessible via a laneway & more. This exceptional home feat hrdwd flrs, custom window coverings, c-air, alarm system, HEPA air purifier, rad heating w/ gas boiler, & stunning original features from trim to stained glass. Walkable access to Locke Streets mix of boutiques, cafes, & dining, art galleries, theatres, hospitals, & GO Transit. Minutes from MAC, parks, hiking trails, & several of the citys scenic escarpment accesses. (id:60365)
308392 Hockley Road
Mono, Ontario
Welcome to this warm and welcoming Viceroy-style home set on a spacious 1.87-acre lot in beautiful Mono. If you've been dreaming of a quieter lifestyle surrounded by nature, this property is your chance to make that dream a reality. The eat-in kitchen offers a breakfast bar and walk-out to the back deck - perfect for morning coffee or casual meals. There's also a separate dining room with its own walk-out, ideal for hosting family dinners or special occasions. The great room is filled with natural light thanks to its large windows and vaulted ceiling, offering views of the peaceful backyard. For more laid-back hangouts, there's a separate family room that also walks out to the deck. A convenient 2 piece bathroom is located nearby for guests. This home features 3 bedrooms and 3 bathrooms, including a main level primary bedroom with a walk-in closet, updated 4 piece ensuite, and its own walk-out to the deck. Upstairs, bedrooms two and three each have their own vaulted ceilings, giving them an open and airy feel. You'll also appreciate the updated main floor laundry and the insulated 2 car garage, which adds extra storage and keeps your vehicles out of the weather. Surrounded by mature trees, the property feels private and serene. A quiet pond with a soothing water feature adds to the sense of calm, and an invisible fence keeps your pets safe while they explore. When its time to unwind, head out to the outdoor sauna and soak in the peaceful setting. (id:60365)
2 - 1100 Hewitt Street E
Gravenhurst, Ontario
Exceptional opportunity to own a turnkey, year-round waterfront cottage in the heart of Muskokas cottage country, just minutes from the vibrant town of Gravenhurst. Situated on the highly sought-after Gull Lake, this meticulously maintained property blends modern comforts with classic charm perfect for discerning buyers seeking natural beauty, privacy, and recreational lifestyle. The sandy, shallow shoreline leads to deep water at the edge of a stationary dock, ideal for swimming and boating. The main cottage offers 3 bedrooms, a full bath with convenient laundry hook-up, and a separate walkout entrance to a spacious lower-level bedroom with room for multiple beds. A charming bunkie provides overflow guest space. Recent upgrades throughout, durable metal roof, flat low-maintenance lawn, and a shaded BBQ patio deck round out the features. Located on a municipally maintained road with year-round access and garbage/recycling service. Ideal for personal enjoyment, a four-season getaway, or as an investment property. (id:60365)
275 Clayton Street E
North Perth, Ontario
Welcome to 275 Clayton Street East a beautifully updated two-storey home tucked along one of Listowels charming, walkable streets. This home balances timeless character with fresh, thoughtful updates, making it feel both grounded and light. Step inside to find a bright and inviting kitchen thats been fully renovated to suit modern living, perfect for cozy mornings or lively evenings gathered around the island. The flow of the main floor feels open yet cozy, with updated electrical and plumbing providing the quiet confidence of a well-loved home brought up to date. Upstairs, a newly added bathroom brings both function and flair, complementing the refreshed windows that let the light pour in. Youll also find main floor laundry, a gas fireplace, and all the right upgrades behind the scenesfrom a new roof and gutters to an efficient sump pump and owned water heater. Outdoors, the generous backyard is a private haven, with fruit trees you can actually eat from and space to dream up garden parties, a play space, or simply a shady place to unwind. A carport and shed add useful touches, while the locationjust steps from schools, the hospital, and downtownputs everything you need within reach. This home is the kind that feels right the moment you step through the doorlived-in in the best way, with all the work done so you can simply enjoy whats next. (id:60365)
535 Appledale Crescent
Waterloo, Ontario
Great Location! Great Opportunity! ** Main, Upper Portion Only** Located in the core area of Waterloo. 6 Minutes Drive to the University of Waterloo. Minutes Away from the Bus Stop making it easy access for Transit. Backsplit With 3 Bed + 2 full Bathrooms, Living area + Family area. Large Separate Kitchen With Breakfast Area. Near Many amenities such as Groceries. 3 CarParking available, 2 on the driveway and 1 on the garage. Separate Laundry. *Note: basement is not included and leased out separately. (id:60365)
78 Colbourne Street
Hamilton, Ontario
This is the home you have been waiting for! It is a must see! Stunning renovated Victorian style home that offers plenty of character. Convenient location with a 97 Walk Score - a walker's paradise! Less than 10 minute walk to Bayfront Park, West Harbour Go, James Street N shopping and restaurants. 10 minute drive to Highway 403 access. Exquisite teak-wood flooring throughout the main living areas. Pot lights & wide baseboards throughout, vaulted/recessed ceilings on all three levels. Dream kitchen with breakfast bar, built-in SS gas stove-top and built-in oven, built-in SS dishwasher, double SS undermount sink, exposed brick wall with attached shelves, and a pantry nook with cupboards and fridge. The dining area features coffered ceilings. Behind the kitchen is a 2-pc powder Room, closet, and a walk-out to the fenced yard, patio, and covered double drive parking. The primary bedroom has a recessed display with glass shelves, and a lovely dressing room with a wide closet finished with organizers and sliding glass doors. The main 4 piece bathroom offers ensuite privilege with the primary bedroom. The second and third bedrooms feature deep closets, pocket doors & organizers. The third floor has loads of possibilities for this space, whether there is a need for a fourth bedroom, or home office. The partially finished basement is a great space for a game room or rec room with pub style bar, storage, laundry and utility area. There is a separate basement entrance with walk up to the rear yard. Additional features - updated 100 amp electrical panel (2020), owned hot water tank, new front yard sod (2025), water line replacement (2020), rough-in for future bathroom in the basement, owned security system and FTTH internet (2024) . (id:60365)













