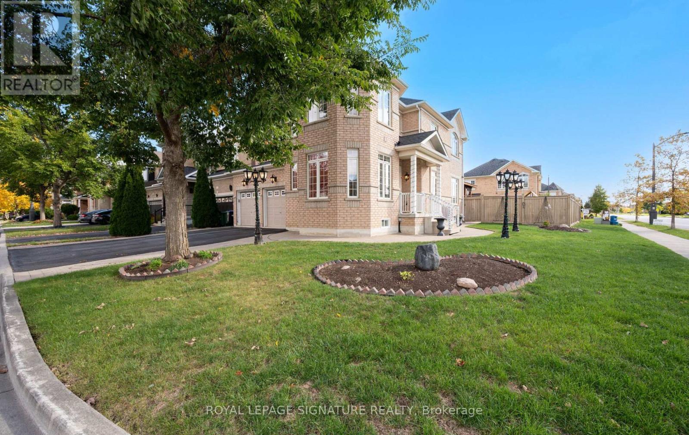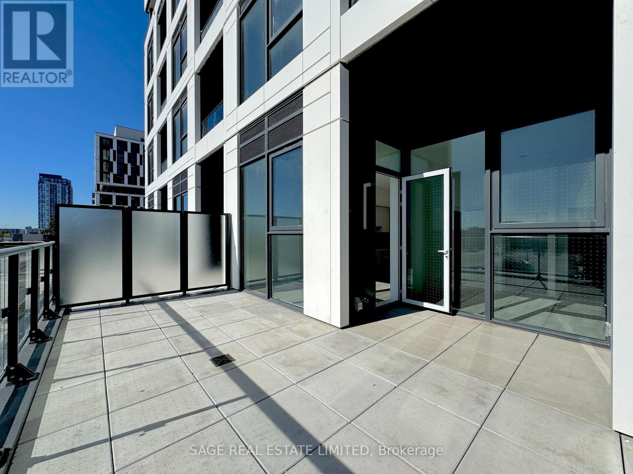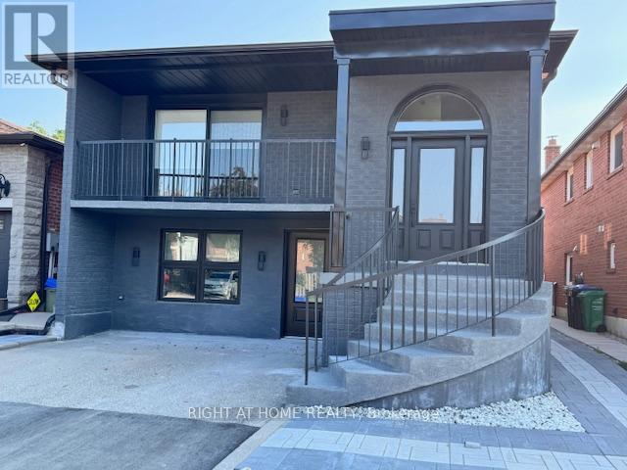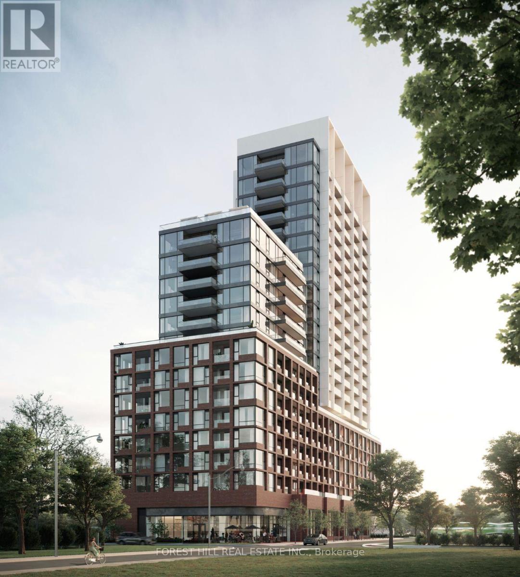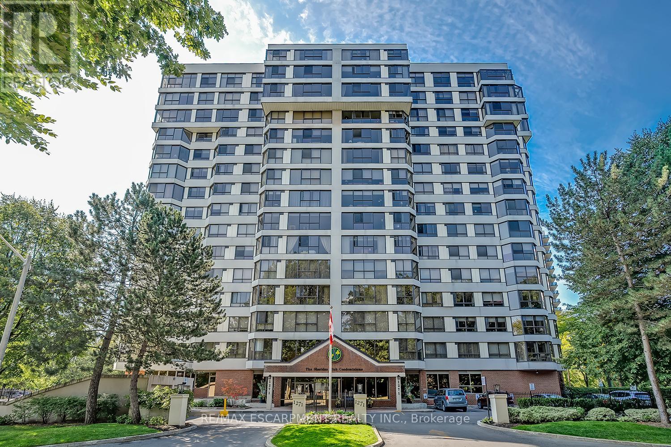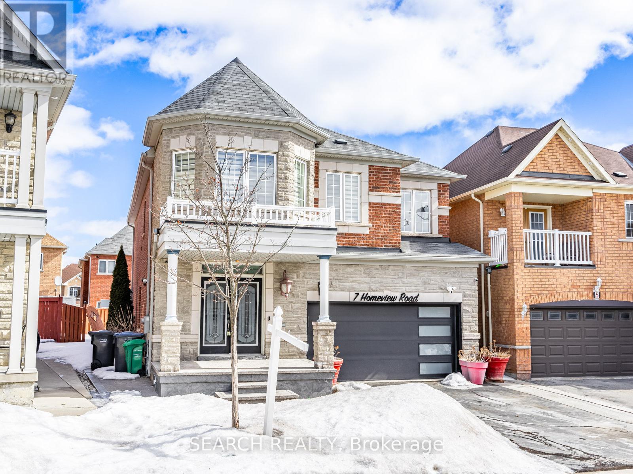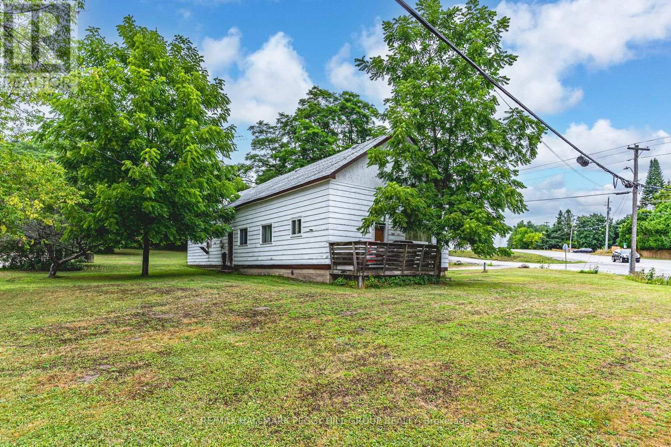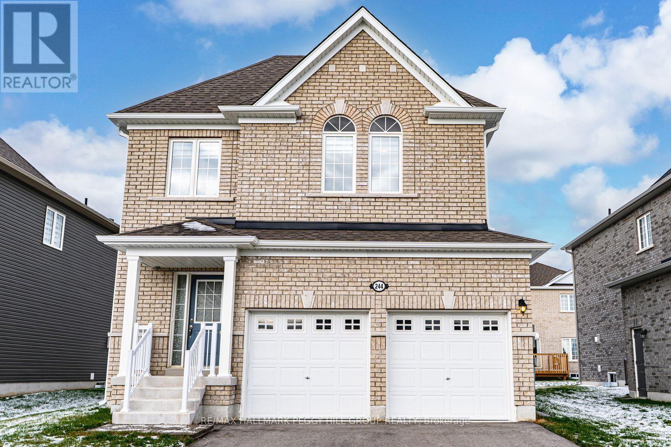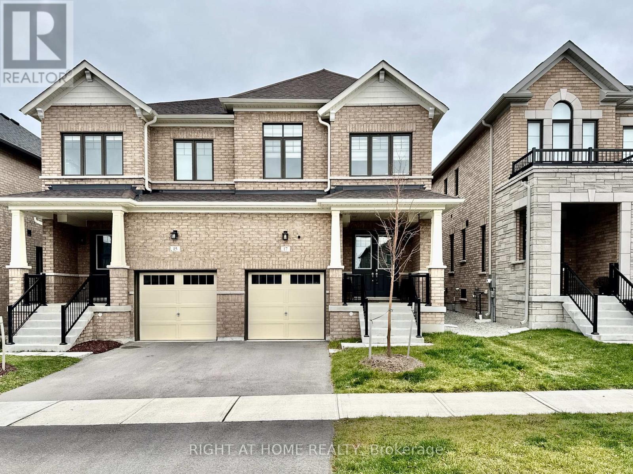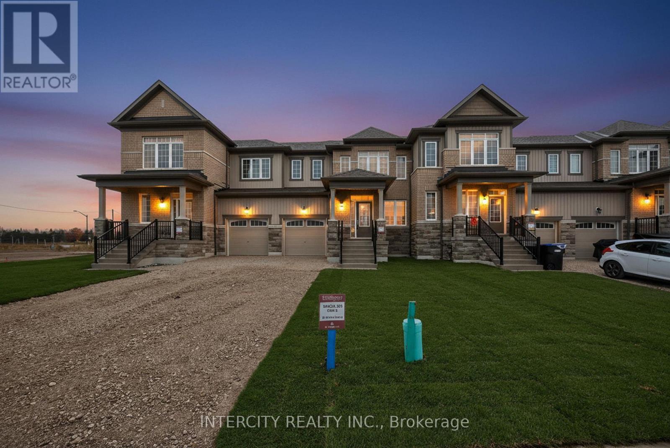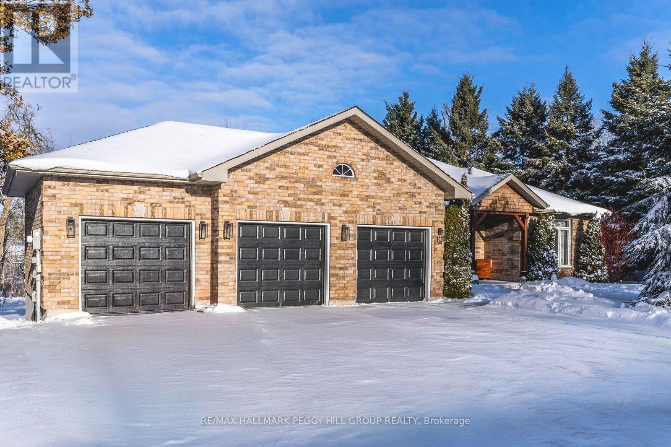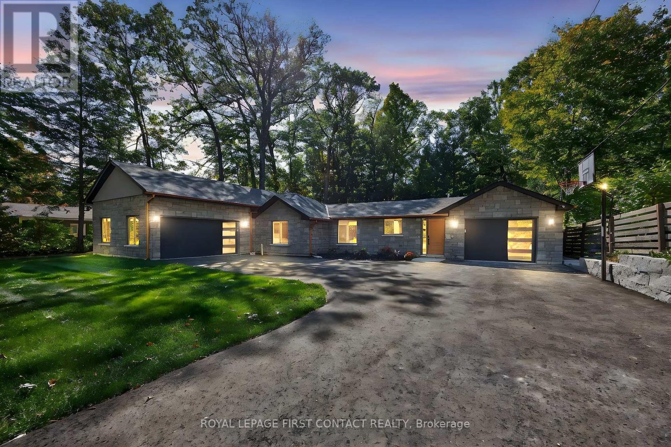489 Van Kirk Drive
Brampton, Ontario
Move up to this spacious 4-bedroom well-maintained family home with over 3400 sq ft of bright airy living space, a finished basement, and a2-car garage. Sitting on a corner lot near to Van Kirk & Mayfield, it is located only minutes from Hwy 410, top-rated schools, shopping, and parks. The front yard boasts an inviting curb appeal with its beautifully manicured lawns and flower beds, an automatic sprinkler system, and accented by three garden pole lamps. The ground floor features a separate study/office for work-at-home needs, and separate family and dining rooms. From inside, access the 2-car garage via the ground floor laundry room. An elegant oak staircase with wooden spindles leads up to four generous-sized bedrooms. The primary features a deep spacious walk-in closet and a large double-sink en-suite, shower, and soaker tub. Two other bedrooms also have their own private ensuite bathrooms. The professionally finished basement features a modern kitchen, a large bedroom, and full bath - ideal for guests or extended family, or even an additional home office. A central vacuum system keeps this entire home in truly spotless condition. Step out from the kitchen out onto a large, covered patio, built over tiled ground - no undergrowth ever. The fenced private backyard is among the largest in the neighbourhood and features a lush green lawn perfect for family fun and entertaining. Additional highlights include an EV charging outlet in the garage, a 5-camera security system, a garden shed, and seven appliances: main floor fridge, stove, dishwasher, washer, dryer, basement fridge & stove, all light fixtures, and window coverings. New roof was completed this summer (id:60365)
202 - 1007 The Queensway
Toronto, Ontario
Step into modern comfort in this bright 1-bedroom plus den, 2-bathroom suite featuring 10-foot ceilings, floor-to-ceiling windows, and a sunny south exposure. The open layout includes a spacious den that can easily function as a second bedroom, or home office, offering flexibility for your needs. Enjoy seamless indoor-outdoor living with a massive 271 sq. ft. terrace, complete with a gas line and water hookup, perfect for BBQs, gardening, or relaxing in the sun. This suite includes 1 parking space and 1 locker, keyless smart door access, in-suite HVAC control, and high-speed internet included. The 1VALET resident app centralizes amenity bookings, visitor access, thermostat control, and community updates for an effortless living experience. Building Amenities: 24-hour concierge, dog spa, fitness studio, golf simulator, co-working spaces, indoor kids' play studio, party and games rooms, and an outdoor rooftop lounge with cabanas, BBQs, and dining areas. Located in the heart of Etobicoke, steps from great dining, shopping, and entertainment. Walk 2 minutes to TTC or 15 minutes to Kipling GO Station, with Sherway Gardens, Costco, IKEA, and quick access to Highway 427 and the Gardiner Expressway for easy commuting. (id:60365)
Upper - 4425 Curia Crescent
Mississauga, Ontario
A Must See! Be the The First To Live in This Total Renovated, Elegant 3-Bedroom Executive Home. Modern, Executive-Style & Luxury Rental! Offering A Spacious Layout, Private Utilities, And Premium Finishes. Features Three Large Bedrooms, Each With A Private Ensuite Bathroom. The State-Of-The-Art Modern Kitchen Boasts High-End Stainless Steel Appliances, Sleek Cabinetry. Luxurious Blinds Enhance Style And Privacy. A Private In-Unit Laundry Room. Located In A Sought-After Neighborhood, is Under 5 Minutes From Square One And Key Shopping, With Easy Access To Highway 403 And 410 For Seamless. Commuting. Top Schools, Parks, And Vibrant Restaurants Are Nearby, Offering The Best Of Urban And Suburban Living. Relax In Your Exclusive Backyard Area, Featuring A Privacy Screen And Separate Water/Electrical Connections, Ideal For Outdoor Enjoyment. Offering The Best Of Urban And Suburban Living. Parking spot is 28 feet long. Can accommodate 1 or 2 vehicles with total length up to 28 feet. Truly Must Seen To Be Appreciated. (id:60365)
1905 - 28 Ann Street
Mississauga, Ontario
Experience premier Port Credit living in this bright and spacious 2-bedroom, 2-bathroom residence. The open-concept layout is illuminated by an abundance of natural light from oversized windows and is complemented by a private balcony.Situated in a vibrant neighbourhood, this property offers unparalleled convenience. It is located steps from the Port Credit GO Station and MiWay transit, with immediate access to the QEW, Lakeshore Road, and Highway 403. The area is home to top-rated schools, acclaimed restaurants, boutique shopping, and lively entertainment. Enjoy leisurely strolls to the scenic waterfront and the tranquil Port Credit Memorial Park.Includes parking space and storage locker. (id:60365)
Ph105 - 1271 Walden Circle
Mississauga, Ontario
2 bedroom + den penthouse level suite at the highly sought-after 'Sheridan Club Condominiums' in Clarkson Village! 1,392 sq.ft. of bright and open living space with absolutely stunning views of the Toronto skyline and Lake Ontario! Steps to the Clarkson GO Station, QEW, the lake, Rattray Marsh, schools, parks, restaurants and shopping! Beautifully updated kitchen with stainless steel appliances, granite and pot lighting opens to a spacious dining room with tray ceiling and a spectacular living room highlighted by the abundance of natural light and breathtaking views. Primary bedroom with walk-in closet, 3-piece ensuite and access to den plus an additional second bedroom with access to a 4-piece bathroom across the hall. Engineered hardwood floors, crown moulding and in-suite laundry. Resort-like building amenities include an indoor pool, gym, sauna, library, party room, games room, workshop, outdoor seating/BBQ area and visitor parking. Condo fee includes cable and internet as well as a membership to the exclusive 'Walden Club' directly across the street, which provides access to an outdoor pool, tennis, squash and pickleball courts, clubhouse and fitness centre! Two side-by-side underground parking spaces and 1 storage locker. (id:60365)
7 Homeview Road
Brampton, Ontario
Beautiful recently updated 4+ 1, 3.5 Bathroom - 2 Storey Detached Home Located In proximity to The Sought-After Castlemore Area. This Home Offers An Open Concept Living Space, Furnished With Modern newer Flooring throughout. Modern Custom Kitchen comes with Stainless Steel Appliances + Granite Countertop + Plenty of Cupboard space. Many upgrades. 4 spacious Bedrooms on the upper level + Partially finished basement w/ 1 bedroom. Large outdoor patio, perfect for outdoor entertaining. Large Windows Allow For Lots Of Natural Light. Space to park up to 4 vehicles. Situated In Close Proximity To All Amenities (Shops, Schools, & Transit). This Is An Opportunity Not To Be Missed! (id:60365)
332 Champlain Road
Penetanguishene, Ontario
DUPLEX WITH HARBOUR VIEWS SET ON OVER HALF AN ACRE PERFECT FOR INVESTORS OR MULTI-GENERATIONAL FAMILIES! Situated directly across from Penetang Harbour with water views and steps to Harbour West Marina, this property sits on an oversized 130 x 176 ft lot (220 ft deep on one side) offering over half an acre of space to enjoy. Surrounded by lifestyle amenities, you'll love being just minutes from Discovery Harbour, King's Wharf Theatre, Rotary Champlain Wendat Park, the Penetanguishene Centennial Museum, local schools, and Penetang's vibrant downtown filled with dining, shopping, and community events, with Midland's additional amenities just over 10 minutes away. This duplex offers unbeatable flexibility with two self-contained living areas, making it ideal for investors, multi-generational families, or those who want to live in one unit and lease the other. The 3-bedroom unit features a fully renovated bathroom and some newer windows, secured with a reliable long-term tenant. The bright 2-bedroom unit showcases recently replaced flooring, a remodelled bathroom, fresh paint throughout, and upgraded plumbing, currently vacant so you can set your own rent or move right in. Additional highlights include two laundry areas, separate electrical meters for simple utility management, a detached single garage, two storage sheds, and driveway parking for four more vehicles. Whether you're looking to expand your investment portfolio or create a home that works for your family today and tomorrow, this harbour-side opportunity is one you won't want to miss! (id:60365)
244 Mckenzie Drive
Clearview, Ontario
2,200+ SQ FT FAMILY HOME WITH A SEPARATE SIDE BASEMENT ENTRANCE & IN-LAW POTENTIAL INVITING YOU TO CREATE YOUR VISION! If you have ever wished a builder home came with personality, potential and a little main character energy, this one is ready to earn a spot on your Pinterest boards once you work your magic. The all-brick exterior sets the tone the moment you arrive, paired with a paved driveway, parking for 4 and a double-car garage with inside entry that brings everyday convenience. This MacPherson-Built North Star Model Home showcases a bright, open-concept main level with over 2,200 square feet of above grade living space, 9-foot ceilings, and generous sightlines that make the home feel even larger. A gas fireplace anchors the living area with a warm, relaxed atmosphere, and the kitchen adds its own charm with white cabinetry, a Calacatta marble-look countertop, and stainless steel appliances. The dining area opens to a back deck made for lazy mornings and leisurely evenings, while the main-floor laundry keeps daily routines pleasantly simple. Upstairs, the primary bedroom offers a true retreat with a 5-piece ensuite and two walk-in closets that elevate storage to a sense of luxury. Families will appreciate the flexible bedroom layout, and anyone thinking ahead will be drawn to the expansive lower level with a side entrance, three egress windows and rough-ins for a kitchen, bathroom and laundry to support excellent in-law capability. Set in a new Stayner development with quick access to Wasaga Beach, Angus, Barrie and Collingwood, the neighbourhood offers a friendly energy with dining, shopping, schools, the arena and the Ecopark all close enough to weave naturally into your week. This is the kind of #HomeToStay that makes it easy to picture the life you can build here. (id:60365)
17 Periwinkle Road
Springwater, Ontario
This stunning, nearly-new home in the desirable Midhurst Valley neighbourhood offers plenty of space and modern features. The main floor welcomes you with beautiful solid hardwood floors, a cozy fireplace, and stylish zebra blinds throughout. The chef-inspired kitchen is equipped with stainless steel appliances and ample storage. Upstairs, the spacious primary bedroom boasts a luxurious 5-piece ensuite and walk-in closet, while two additional bedrooms offer plenty of natural light. The upstairs laundry adds convenience, and the fully finished basement, accessible through the garage, features a modern kitchen, pot lights, and its own laundry. Ideal as an in-law suite or a teenagers own space! This home has everything you need! Can come furnished if you'd like. Available immediately. (id:60365)
21 Avalon Drive
Wasaga Beach, Ontario
BRAND NEW, NEVER BEEN LIVED IN Sunnidale by RedBerry Homes, one of the newest master planned communities in Wasaga Beach. Conveniently located minutes to the World's Longest Fresh Water Beach. Amenities include Schools, Parks, Trails, Future Shopping and a Stunning Clock Tower that's a beacon for the community. Well Appointed Freehold Interior Unit Approximately 1,474 Sq. Ft. (as per Builders Plan). Features luxurious upgrades including: Stained Staircase Stringer & Railings with Upgraded Steel Pickets, Laminate in lieu of Tile in the Kitchen & Breakfast area, Laminate on the Second Floor (Non-Tiled Areas), Upgraded Kitchen Cabinets with Deep Upper Cabinet Above Fridge, Upgraded Kitchen Backsplash, Upgraded Silestone Countertop throughout Kitchen, Primary Bathroom & Main Bathroom with Undermount Sink, and Upgraded Primary & Main Bathroom Cabinets. Entry Door from Garage to House. Extra Wide and Deep Lot Includes Direct Access to Backyard through the Garage. Full Tarion Warranty Included. (id:60365)
102 Highland Drive
Oro-Medonte, Ontario
SOPHISTICATED HORSESHOE VALLEY RETREAT WITH OVER 3,750 FIN SQ FT, IN-LAW POTENTIAL, TRIPLE CAR GARAGE & PRIVATE LOT! Prestigious Horseshoe Valley living awaits in this extraordinary bungalow, steps from Horseshoe Resort and only minutes from golf courses, trails, tennis courts, and Vetta Nordic Spa. From the moment you arrive, the elegance is undeniable, with a brick exterior, updated shingles (2022), a covered porch featuring wood posts and beams, a triple-car garage with inside entry, and a driveway with parking for nine vehicles. The property itself is a private retreat, showcasing mature trees, manicured gardens, a patio with a pergola, a hot tub, a fire pit, a shed, and invisible dog fencing. Over 3,750 fin sq ft of exquisite living space is defined by hardwood floors, 14-ft ceilings, and open-concept principal rooms. The gourmet kitchen features white cabinetry topped with crown, stone countertops, an island with a sink, a bar area with a second sink and a beverage fridge, stainless steel appliances including a gas stove, and a walkout to the raised deck. A formal dining room enhances the hosting experience, while the living room is anchored by a stone-surround fireplace with a wood mantle. The primary suite is complete with a walk-in closet and a lavish 5-piece semi-ensuite presenting heated floors, dual sinks, and a glass-door walk-in shower with a bench. The impressive walkout basement continues to amaze with engineered hardwood floors, a double garden door walkout, expansive windows, pot lights, and a second kitchen with an electric induction cooktop, breakfast bar, and tile backsplash. Two additional bedrooms plus a den, a 4-piece bathroom with heated floors, and a massive recreation room create endless opportunities for family living or entertaining. The home also comes equipped with central vac. Designed for memorable gatherings, quiet moments, and everything in between, this Horseshoe Valley retreat is ready to be your forever #HomeToStay! (id:60365)
3200 Goldstein Road
Severn, Ontario
Looking for a completely renovated home? This beautiful bungalow has all the updates and features you could dream of! Imagine living in this custom 3 bedroom 4 bathroom home located on an ample lot close to highway 11 with on/off access, just north of Weber's restaurant. You will be amazed with the quality finishes and attention to detail. The bathrooms are truly spectacular! Surrounded by forest, you can enjoy a relaxing retreat in the back yard with no neighbours behind you. There are 2 oversized garages attached to this home. You are minutes from a private, deeded waterfront beach that includes a boat launch plus a wonderful sandy beach for the kids to swim in and picnic tables to enjoy family meals. This is a home that needs to be seen to appreciate all of it's wonderful features including; 2 sheds, slate colour stainless steel appliances(2024), Simple Water Solution filtration in kitchen, furnace(2024) A/C(2024), 2 sump pumps, 1 hydro pump, sod(2025), driveway(2025), patio(2024), roof(2024) new, gas stove and gas bbq hook ups,2 garages(1 insulated) with tap hookups, tap hookup backyard, security cameras, new windows(2024). (id:60365)

