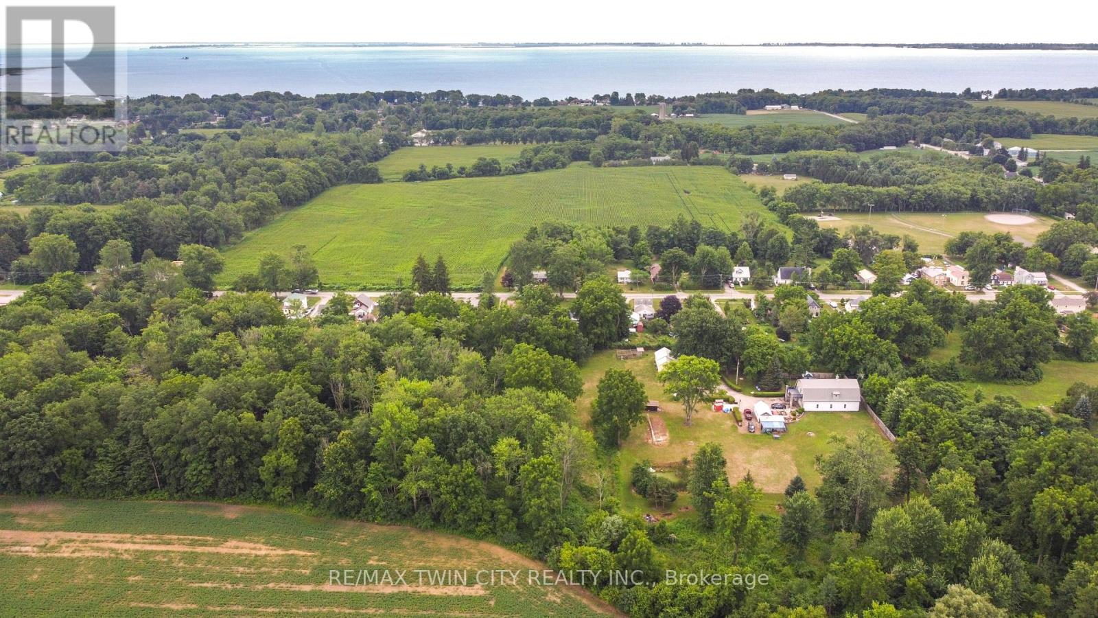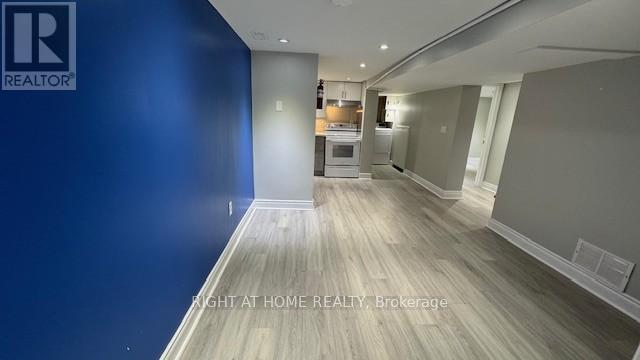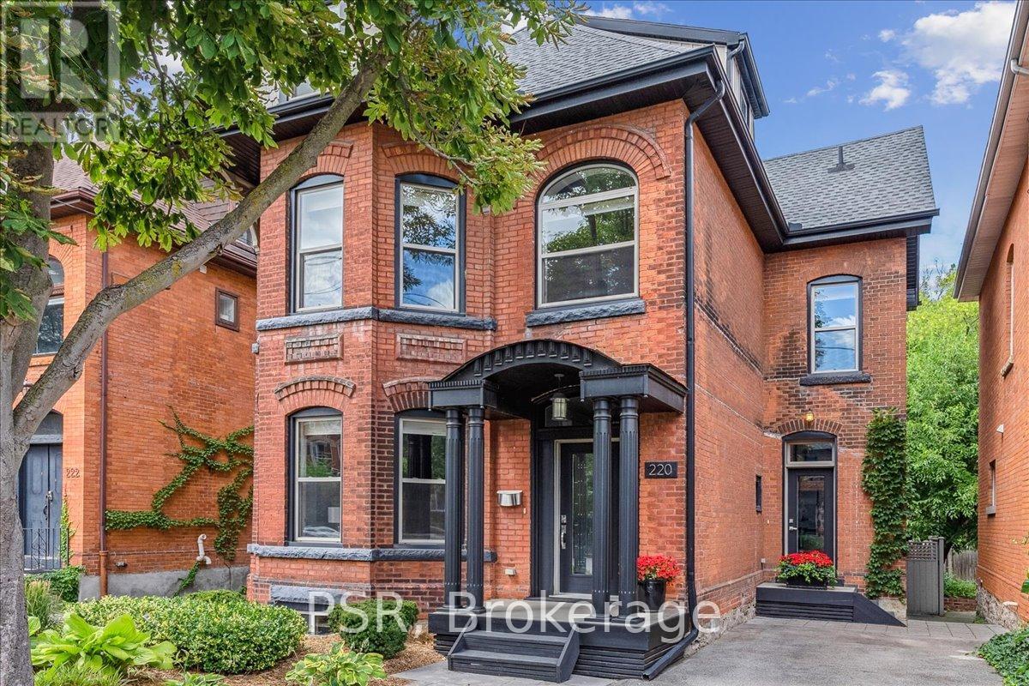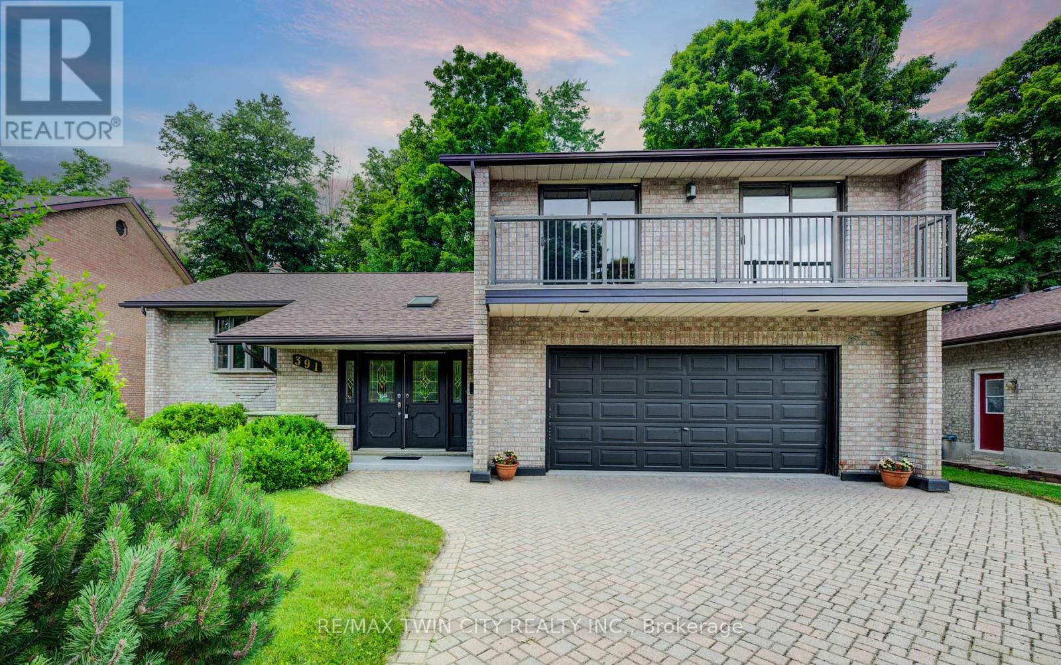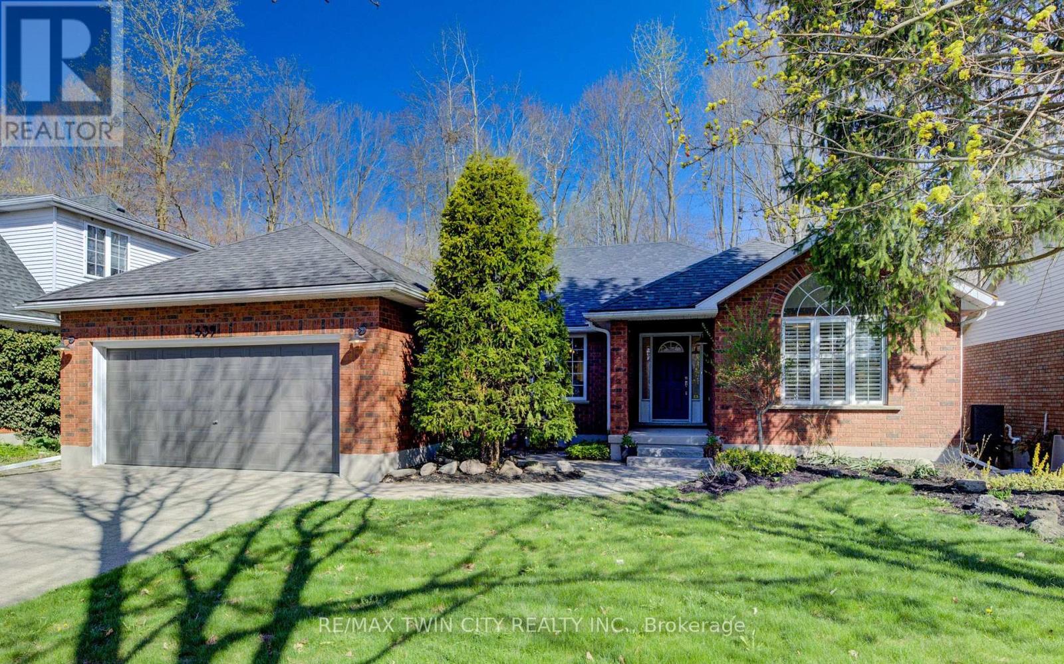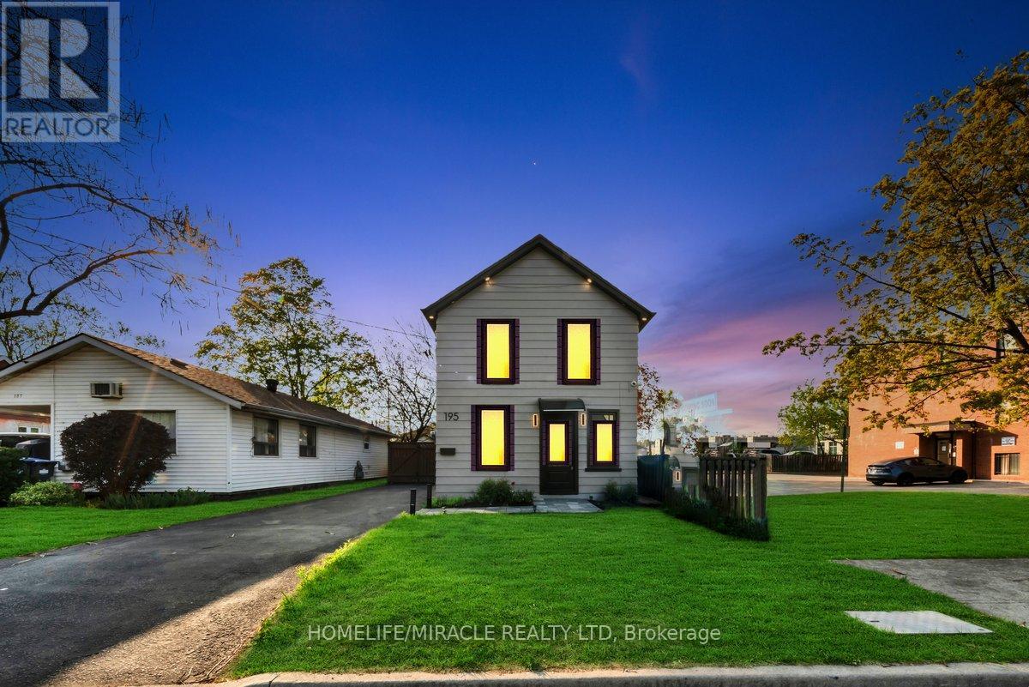141 Queen Street
Norfolk, Ontario
A Private Country Property on 8.5 Acres thats a Nature Lovers Retreat! This impressive property thats close to the water has a pond and a creek running through it, a spacious home with an open concept main level that has a high ceiling featuring a beautiful kitchen with 2 islands, attractive flooring, a large living room for entertaining, a loft area, generous sized bedrooms, an immaculate 4pc. bathroom, a formal dining room for family meals with patio doors leading out to an elevated deck that has stunning views of the property, and a 35ft. x 20 ft. heated workshop that will be perfect for the hobbyist. There is also a lovely detached 2-bedroom bungalow on the property that boasts a cozy living room, a dining room, a bright kitchen, and a partially finished basement. The bunkhouse on the property offers lots of possibilities but it would make a great space for a home business or office, or a man cave, or a separate area for a teenager to hang out with their friends. You can enjoy going for hikes on your own property with approximately 4 acres of natural bush that has an abundance of wildlife with rabbits, turkeys, and deer that are frequently seen at the property. The main buildings have metal roofs, the property is serviced by municipal water, there's a big above ground pool with a deck, a hot tub, and plenty of parking and space for all of your toys. Located close to the water and between the sandy beaches of Long Point and Turkey Point. A property like this rarely comes on the market so don't miss out on this excellent opportunity to enjoy the peace and quiet this property has to offer. Book a private viewing for this spectacular property! (id:60365)
12 - 23 Echovalley Drive
Hamilton, Ontario
Bright, Spacious & Ideally Located Condo-Townhome in Sought-After Stoney Creek Mountain Welcome to 1,800+ sq ft of stylish, low-maintenance living in the vibrant Valley Park community. This beautifully maintained two level condo-townhome offers modern comfort, versatile space, and unbeatable access to nature, recreation, and commuter routes.1.5-car garage with direct entry into a flexible bonus space perfect for a home office or home gym complete with a large window offering great natural light and airflow. Upstairs, the open-concept layout features fresh paint, engineered hardwood flooring throughout, and large windows that fill the home with light. Some upgrades include a brick wall in primary bedroom, freshly tiled back splash in the kitchen and a chic chandelier in the dining space. The living area opens onto a spacious glass balcony, accessible from both the living room and the primary bedroom ideal for morning coffee or evening wind-downs. This home offers a great deal of storage, with a full pantry, linen closet, and under stair storage. Large bedroom closets as well! Just 3 km to Redhill Valley Parkway & Lincoln Alexander5-minute walk to Valley Park Rec Centre (library, ice rink, pool, pickleball)10-minute walk to Heritage Green Sports Park (dog park, splash pad, fields)Only 1 km walk to Felkers Falls and nearby escarpment trails including Albion Falls & Devils Punchbowl Pharmacy & shopping amenities just steps away Perfect for nature lovers, commuters, families, and those seeking turnkey, low-maintenance living in one of Stoney Creek Mountains most desirable neighborhoods (id:60365)
31 Alpine Street
Kawartha Lakes, Ontario
Welcome to your dream lakeside retreat! Nestled at the end of a quiet street, this beautifully updated waterfront home offers serene views, modern comforts, and all the charm of cottage living. Step inside to a bright, open-concept layout featuring a cozy brick fireplace and large windows framing picturesque views of the water. The kitchen is well-maintained with white cabinetry, plenty of counter space, and direct access to the dining area. Enjoy morning coffee or sunset cocktails in the glass-enclosed sunroom, perfect for all seasons, with panoramic views of the lake and lush backyard. Outside, relax on the expansive wrap-around upper deck or stroll down to your private shoreline, where you'll find a fire pit, dock, and plenty of room for entertaining. The separate double-car garage features a cement floor and its own dedicated electrical panel, a great space for hobbies, storage, or a potential workshop. Whether you're looking for a year-round home or a weekend getaway, 31 Alpine St is the perfect place to unwind, entertain, and soak in the beauty of lakefront living. Floors renovated 2023. New roof on garage 2023. (id:60365)
Basement Unit - 134 St. David's Road
St. Catharines, Ontario
Welcome to this renovated and spacious 2 bedroom basement unit offering 1 full bathroom (4 piece), in-suite laundry (not shared), 1 parking spot, separate private entrance and conveniently located to all amenities including schools (Brock University) and transportation. The Unit has 3 large windows to allow natural light into the unit and many pot lights throughout. The unit comes with a modern kitchen which includes a full sized stove with overhead (outside vented) exhaust, an undermount kitchen sink, microwave, fridge and lots of cabinet space. The 2 bedrooms are off to one side of the basement, making the living space much larger. Tenant to pay for 50% of utilities. (id:60365)
221 Suncoast Drive E
Goderich, Ontario
For the first time since its construction, 221 Suncoast Drive is ready for a new owner! Perfect for a young family, first time buyer, or those looking to downsize. Ideally situated between Hwy 21 and Hwy 8, this property is within an arms reach to all the amenities Goderich has to offer including: schools, parks, restaurants, grocery stores, healthcare, recreation & fitness facilities, and more. Walk through the front foyer and into the bright and open living/dining area boasting 10ft cathedral ceilings with a skylight. The kitchen features newer stainless-steel appliances and an open layout with a breakfast island, along with a walk-out patio which spans the rear length of the house. The remainder of the main floor offers separation and privacy featuring 2 generously sized bedrooms, a 4-piece accessible bathroom, and a laundry room with access to a 1.5 car garage with a brand-new epoxied floor. Downstairs you will enter an expansive, fully finished recreation room with 3pc bathroom, and an attached bedroom or home office. The oversized utility room offers a range of usage options, ideally purposed as a shop or storage room. With a newly finished front and rear porch, 2 garden sheds an expansive side yard, private backyard and beautifully landscaped gardens, this house truly has it all. Don't miss your chance to become the newest owner of this custom-designed and lovingly maintained home. Book your showing today! (id:60365)
304 Westpark Crescent
Waterloo, Ontario
**OPEN HOUSE Sun, Aug 24, 2-4 pm** Welcome to 304 Westpark Crescent A Beautiful Home in the Heart of Westvale! Tucked away on a quiet street in the highly sought-after Westvale neighbourhood, this charming 3-bedroom, 3-bathroom home offers exceptional curb appeal, featuring a concrete driveway and a covered front porch. Its the perfect blend of comfort, space and location. Step inside to a bright and welcoming main floor with hardwood flooring and generous living spaces ideal for both everyday living and entertaining. The kitchen is as stylish as it is functional, showcasing granite countertops, a glass backsplash, dark oak cabinetry, a newer stove and a spacious eat-in area that flows seamlessly out to the deck and backyard perfect for summer barbecues or a peaceful morning coffee. A convenient main floor laundry room and 2-piece powder room with granite countertop complete this level. Upstairs, enjoy the airy California-style high ceiling in the family room, highlighted by a large bay window that fills the space with natural light. You'll also find three well-sized bedrooms, including a lovely primary suite with a 5-piece ensuite featuring a soaker tub, glass shower, double sinks with granite countertops and ample closet space. This floor also boasts hand-scraped hardwood flooring, adding warmth and character throughout. The huge unfinished basement offers a blank canvas ready for your vision! Whether its a home gym, recreation area, or additional living space, the possibilities are endless. Located in one of Waterloos most family-friendly communities, you're just minutes from top-rated schools, parks, trails, shopping and transit. Kids can walk to school and families will love the welcoming, community-oriented vibe that Westvale is known for. Whether you're a growing family or looking for that ideal forever home, 304 Westpark Crescent checks all the boxes. (id:60365)
220 Herkimer Street
Hamilton, Ontario
This exceptional residence seamlessly blends the timeless allure of its Victorian heritage with modern comforts and design to create a truly move-in ready property. The home underwent a complete down-to-the-bricks renovation, followed by the creation of a stunning outdoor oasis in 2014 that features a heated, granite trimmed, saltwater pool, tiered decking, elegant lighting, beautiful landscaping and a stunning mix of iron and wood fencing. Every element has been impeccably maintained and thoughtfully updated. Distinguished by its character and sophistication, the home showcases soaring ceilings, rich hardwood flooring, 12-inch baseboards, crown moulding, transom windows, and a gas fireplace with the restored original mantel. Additional highlights include a built-in sound system and refined architectural details throughout. The gourmet kitchen, centered around a spacious island, flows effortlessly into a large dining room with coffered ceiling that is ideal for entertaining. A cozy main-floor family room offers separate space for relaxation. The expansive primary suite boasts a spa-like ensuite. Two additional bedrooms are enhanced by a beautifully appointed main bath with standalone tub and a convenient second-level laundry room. The third floor impresses with 10-foot ceilings, a three-piece bath, a walk-in closet, and versatile space that can easily serve as a fourth bedroom, studio, or retreat. The finished lower level is perfectly suited for home offices or exercise rooms and includes a wine cellar and oversized storage room. Three full parking spaces and ample outdoor storage enhance the practicality of this rare offering. Ideally located just steps from the shops and restaurants on vibrant Locke Street, the HAAAGrounds and tennis courts, scenic escarpment trails, top-rated schools, the Hamilton GO Station and highway access, this home delivers a truly exceptional and walkable lifestyle in Hamilton's sought after Kirkendall area. (id:60365)
391 Northlake Drive
Waterloo, Ontario
**OPEN HOUSE Sun, Aug 24, 2-4 pm** Backing onto tranquil greenspace and offering over 4,700 sq ft of thoughtfully designed living space, this custom-built sidesplit in Waterloo West is a rare gem. Nestled in one of the city's most sought-after neighbourhoods, this beautifully maintained home strikes the perfect balance between peaceful retreat and modern comfort. Surrounded by mature trees and natural beauty, the property welcomes you with vaulted ceilings, abundant natural light, and an airy, open layout that feels both spacious and inviting. Freshly painted throughout and featuring brand-new flooring, the home is move-in ready while retaining timeless charm. Upstairs, you'll find four generously sized bedrooms, including a serene primary suite complete with a private balcony perfect for enjoying tree-lined views and a sense of calm that feels miles from the city, yet is just minutes away from everything Waterloo has to offer. The cleverly designed walk-up basement excavated beneath the garage boasts soaring ceilings and oversized windows that flood the space with light. Whether you're envisioning a home theatre, gym, games room, or quiet retreat, the possibilities are endless. Step outside onto the newly built deck that spans the entire back of the home ideal for morning coffees, evening dinners, or simply soaking in the natural surroundings of your private, wooded sanctuary. Lovingly built and still owned by the original family, this home blends comfort, character, and a strong connection to nature in a premier location. Don't miss this unique opportunity in the heart of Waterloo West. (id:60365)
439 Northlake Drive
Waterloo, Ontario
Rare Opportunity Bungalow With Over 3,000 Sq Ft of Living Space in the Desirable North Lakeshore neighbourhood that Backs onto Gorgeous Greenspace. Beautiful Hardwood throughout the Main Floor. Updated Spacious Kitchen includes Quartz Counters, Stainless Steel Appliances and a Large Pantry Cupboard. Living Room Features a Stunning Gas Fireplace and Beautiful Views. From the Eat-In Area You can Access a Large Deck Where You can Enjoy Nature in Your Own Backyard! The Dining Room is Separate. Large Main Bedroom has a Lovely Arch Window, Walk-in Closet and Updated 4 pc Ensuite with Double Sinks and Walk-In Shower. Main Floor also has Powder Room, 2 Large Bedrooms and a 4 pc Bath. Lower level is Newly Carpeted with a Big Bedroom and Updated 3 pc Bathroom. Huge Family Room is Full of Possibilities. Laundry Room has Handy 2nd Staircase to the 2 Car Garage. Walk or Bike on the trail behind Your House to St. Jacobs Market. This is Cottage Living in the City!! (id:60365)
195 Randi Road
Mississauga, Ontario
Welcome to this beautifully renovated 3-bedroom, 2-bathroom home located in the desirable Cooksville neighborhood. Fully updated inside and out, this property features modern finishes, a bright open layout, and recent upgrades including a brand new forced air furnace system and energy-efficient tankless water heater. Currently operating as a high-performing furnished rental with a high monthly occupancy rate, this home delivers outstanding earning potential and consistent cash flow. Being sold fully furnished, it is completely turnkey ready to continue generating income from day one. The location couldn't be better: just minutes from Cooksville GO Station, schools, shopping, parks, and major highways. This convenience makes it attractive to both short- and long-term tenants, ensuring steady rental demand year-round. Whether you're looking to expand your portfolio or secure your first investment property, this is a rare opportunity to own a proven income-generating asset in one of Mississauga's most connected neighborhoods. (id:60365)
446 Thornborrow Court
Milton, Ontario
Welcome to 446 Thornborrow Court- A Modern Family Oasis in the Heart of Milton! Located in Milton's most sought after, family-friendly neighbourhood, this beautiful upgraded 4 Bedroom, 3.5 Bath, 2620 SqFt Home, offers the perfect blend of elegance, comfort, and convenience. With Soaring 10ft Ceilings on the Main floor, 9ft Ceilings on the 2nd Floor, and Raised Basement Ceilings; this home has a Spacious layout, High End Finishes, and Thoughtful Design Throughout. This Home Features Gorgeous Wide Plank Engineered Hardwood Throughout, Modern Gas Fireplace in the Living Room with walkout to backyard space, Large Windows with Custom Zebra Blinds Throughout, and an EV Outlet in the Garage. Unfinished Basement with Separate Entrance and Builder Rough In 3 pc Bath. This Beautiful home is Move-in Ready for Growing Families or Anyone Looking to Elevate Their Lifestyle. Minutes away from Groceries, Banks, Restaurants, Nature, Hiking Trails, and So Much More. Area is still Developing and Growing, with Ample Potential. Short Ride to Milton GO Station, Sherwood Community Centre, Hospital, 401 / 407, Top Rated Schools, Wilfrid Laurier & Conestoga College Campus. You've got to see the virtual tour! (id:60365)
Basement - 42 Summershade Street
Brampton, Ontario
Brand new, never lived in spacious LEGAL 2 bedroom apartment. Brand new stainless steel appliances and brand new washer/dryer. Located in the prestigious Castlemore area of Brampton. Close drive to highways 407 and 427. Walmart Super Centre and Costco located close by, schools, parks, places of worship. (id:60365)

