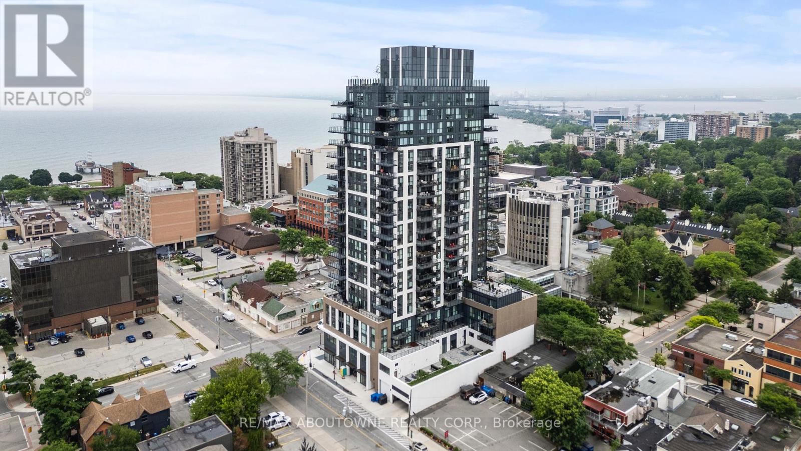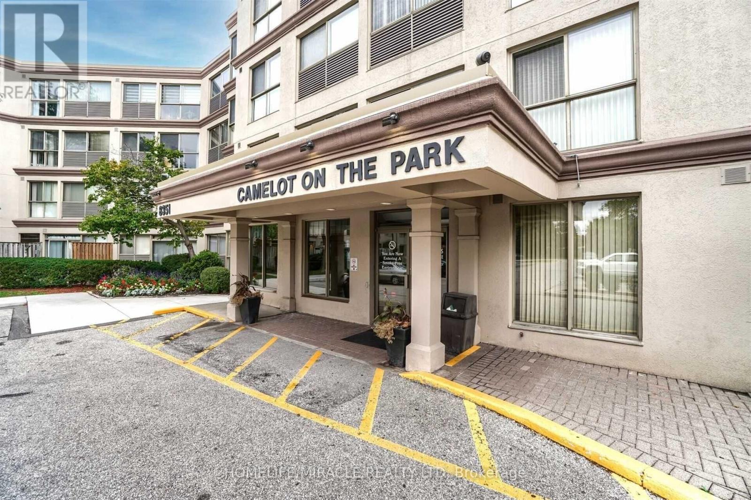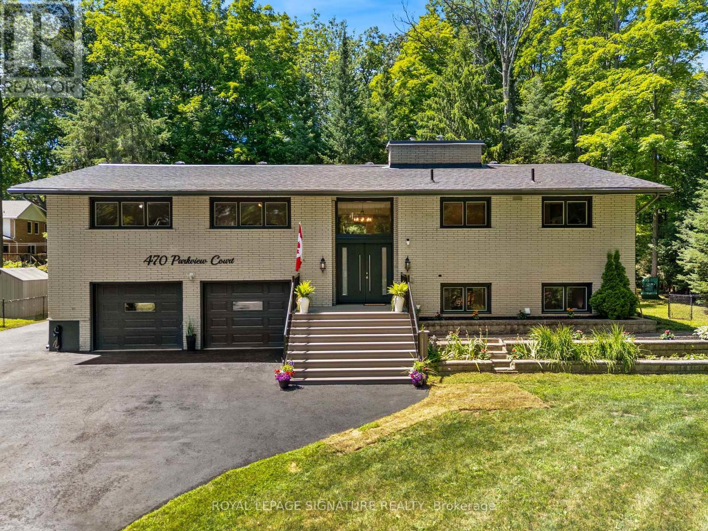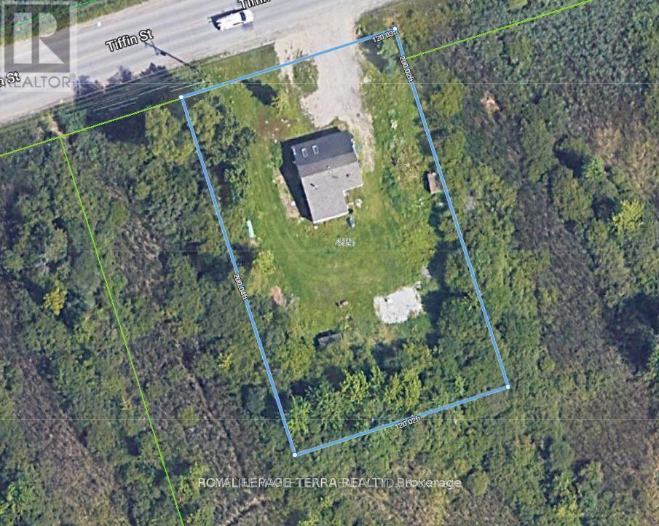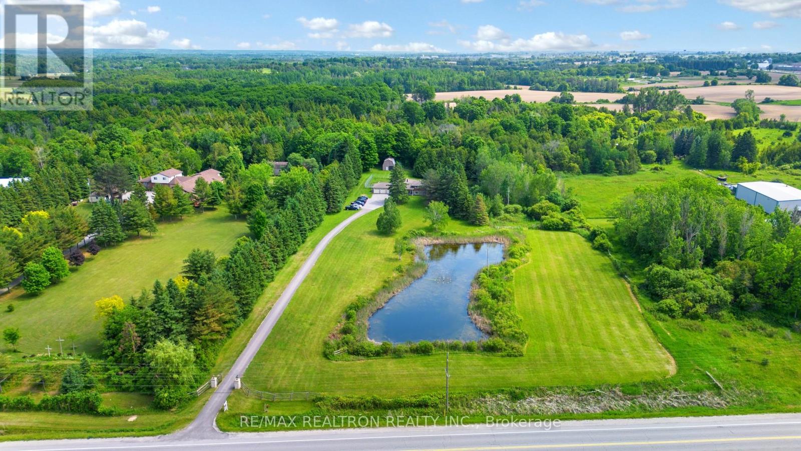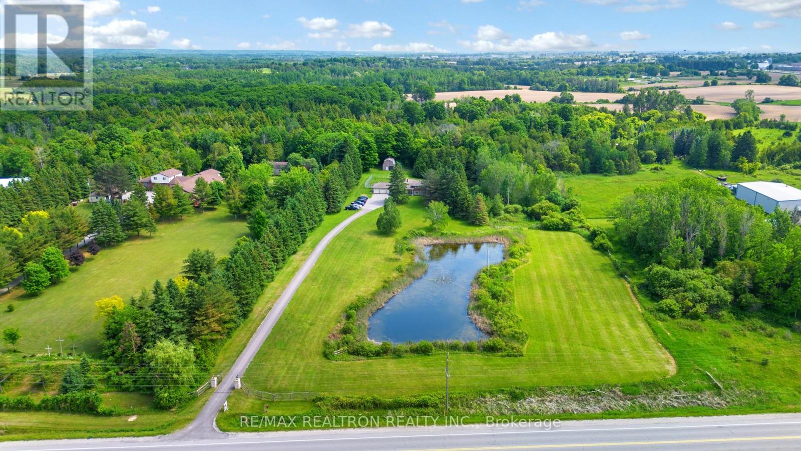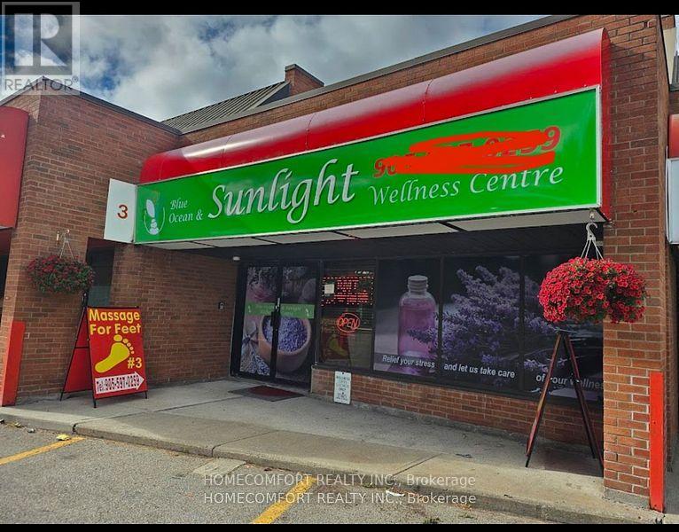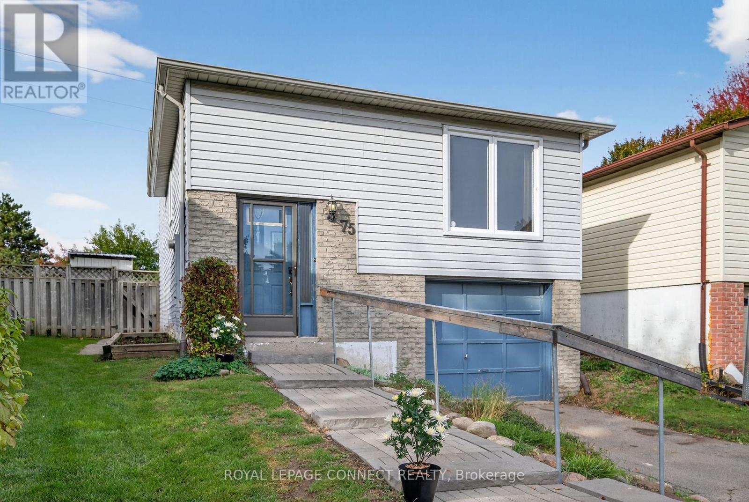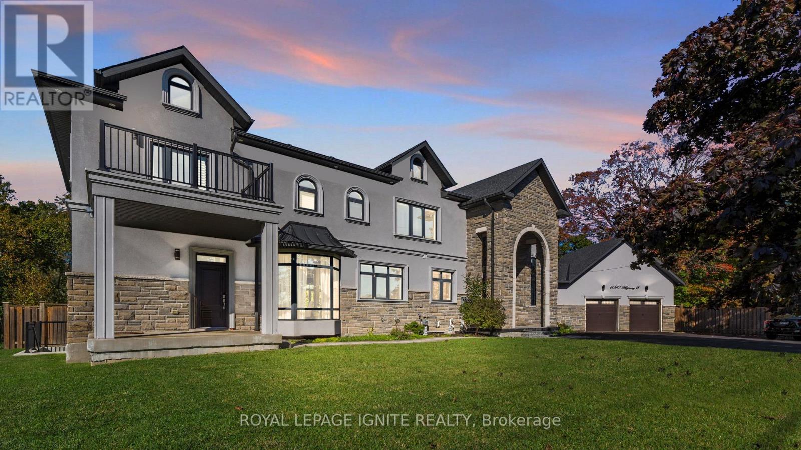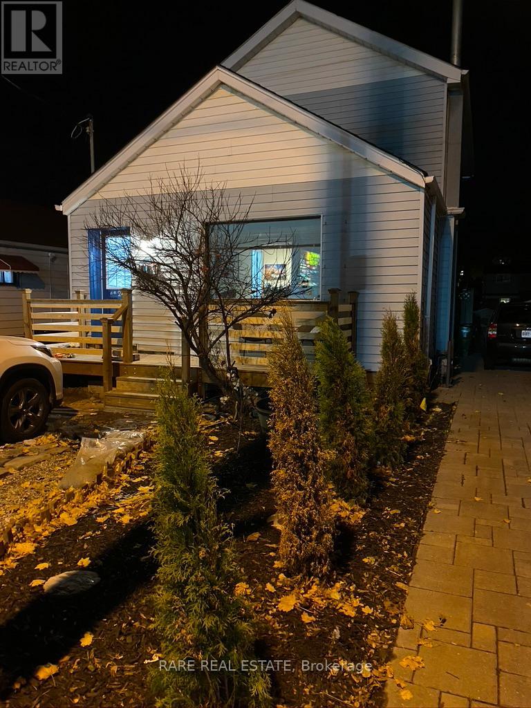307 - 2007 James Street
Burlington, Ontario
Welcome to this exquisite, newly built condo - an urban sanctuary that blends contemporary elegance with the best of downtown Burlington living.Ideally located in the heart of the city, this 2-bedroom, 2-bathroom residence offers the perfect balance of style, comfort, and convenience. Step inside to discover a bright, open-concept layout that seamlessly integrates the living room, dining area, and modern kitchen - perfect for both relaxing and entertaining.Residents enjoy access to an exceptional array of amenities, including an indoor lap pool, yoga and wellness studio, rooftop lounge with BBQs, party and games rooms, fully equipped fitness centre, guest suites, pet wash station, 24-hour security, and more. Just steps from the waterfront, scenic trails, shops, restaurants, and all major amenities, this is downtown living at its finest. (id:60365)
426 - 8351 Mclaughlin Road
Brampton, Ontario
A True Place to Call Home ! Camelot On The Park is a Low Rise Building Nestled In On A Park Setting. Condo Fees Include Heat/Hydro/Water. This Penthouse Suite is one of the Larger units. 1 Bedroom Plus Den that can be used as a 2nd Bedroom/Office. An open concept layout filled with natural light making it perfect for entertaining. An Updated Kitchen with Newer Cabinets/Countertops. Kitchen leads to added storage space/pantry with a Spacious ensuite Laundry. With oversized windows that are wall to wall, that flood the space with natural light. Large Closet in Bedroom. Multiple closets and an external storage locker provide ample storage space. The building features Resort Like Amenities including a large party room, guest suites, billiards room, library, gym and a newly renovated pool. Atrium lounge With Soaring Ceilings. Step outside to enjoy the beautifully landscaped grounds with picnic areas and a Gazebo. Truly a unique and tranquil living experience unmatched by other properties in this price range. A comfortable home or a lucrative investment opportunity, this property offers it all. (id:60365)
470 Parkview Court
Midland, Ontario
Experience the perfect blend of lifestyle, luxury, and location in this exceptional executive raised bungalow fully above grade with no basement tucked away on a quiet, tree-lined court in one of Midlands most desirable communities. Just steps to Georgian Bay and a beautiful sandy beach, this home offers four-season recreation from summer fun on the water to winter snowmobiling while being minutes to downtown, trendy restaurants, shopping, banks, and major retailers.A short stroll takes you to Midlands renowned paved trail system loved by cyclists, runners,and nature lovers connecting to downtown, Wye Marsh, and other key attractions. Enjoy seasonal water views, serenity, and no through traffic just the sound of birds and rustling trees.At the heart of the home is a stunning chefs kitchen featuring solid wood cabinetry with dovetail joinery, quartz countertops, soft-close drawers, under-cabinet lighting, dual sinks,and a jaw-dropping 10'11" island crafted from a single slab of quartz. The spacious living and dining area flows seamlessly to a large deck with two sunrooms. The primary suite offers a walk-in closet, ensuite bath, laundry and walkout to a sunroom complete with hot tub and infrared sauna. Two additional bedrooms and a full bath complete the main level.Step outside to a private oasis: an expansive upper deck, two enclosed gazebos, power awning,secluded firepit, greenhouse, and tiered landscaping.The heated and air-conditioned oversized garage with back workshop and two large sheds provide ample storage for boats, kayaks, ATVs, and more.A beautifully finished lower-level suite (2023) with a full kitchen, 4-pc bath, laundry, and separate entrance offers flexibility for guests, in-laws, or rental income. Ideal for a small business or live/work setup, this property offers versatile space in huge garage / lower level to seamlessly balance work and lifestyle. This is not just a home it is a lifestyle (id:60365)
172 Isabella Drive
Orillia, Ontario
Corner unit attached only by the garage - feels like a detached home! This 5-year-old bungalow offers 3 bedrooms and 2 full bathrooms. The functional layout features a spacious open-concept kitchen with ample cabinetry, a breakfast bar, and a walk-out from the family room to the deck with a bbq line - perfect for entertaining. The oversized primary bedroom includes a private ensuite and a large closet. Air conditioner, remote garage opener and an underground sprinkler system with a rain sensor. The large garage has an entrance to the house. The look-out unfinished basement with a large windows works out as a gym or recreation area. Located in Orillia's sought-after West Ridge community - a 600-acre master-planned area surrounded by rolling land, forest, and protected wetlands. Prime location within walking distance to Lakehead University and steps from Georgian College, Costco, restaurants, and shopping. Minutes to Lake Couchiching and scenic outdoor trails. (id:60365)
485 Tiffin Street
Barrie, Ontario
Attention Investors, Developers, Builders! Here is a great opportunity to own SPACIOUS 120 x 200 FT LOT property with excellent redevelopment potential & just steps to Barrie's waterfront, beaches, parks and boat launch along with Allandale "GO" Station and the City of Barrie's new transit hub (currently under construction).Buyer & Buyer Agent To Satisfy Themself With The City of Barrie and/or Other Governmental Authorities As To Any Future Use Of The Property. This Property Is Being Sold As Is. Do Not Miss This Excellent Opportunity! (id:60365)
2521 Mt Albert Road
East Gwillimbury, Ontario
Approximately 4535 sqft of total square footage space. A dog lovers dream on 10 private acres featuring a large pond, a long driveway, and a barn with plenty of storage, and 80x50 dog yard with fencing that is 7 feet high and buried 1 foot deep for added security. The property has a dog kennel license and can provide overnight boarding, daycare, training, and breeding services. Spacious 4+2 bedroom home with a large addition and 3-car garage. Numerous upgrades: dining room reno (2022), stone facade/gate posts (2019), roof (4,100 sq ft) with covered gutters/downspouts, chimney rebuilds (2018), new driveway (2024), Samsung Hylex cold climate heat pump (2023), snow guards and screw-down metal roof on barn (2023), electrical upgrade to 200 amps, cold cellar wall reinforcement (2013), and more. Windows and doors were refinished in 2024. Deck refinished (2025), new insulation, freshly painted walls, and porcelain door handles (2025). Power extended to a pond with a fountain (2023). Basement includes a large training room with flexible use options. Minutes to Newmarket and Mount Albert amenities, trails, farmers markets, and equestrian centres. 5 min to Hwy 404, 10 minutes to the New Costco, Vinces Market, and Shawneeki Golf Club; 10 min to East Gwillimbury GO; 12 min to Southlake Regional Hospital; 16 min to Upper Canada Mall. Retains original country charm with modern upgrades. A true delight for entertainers and business-minded buyers, with ample parking and a stunning natural setting. The possibilities are endless! (id:60365)
2521 Mt Albert Road
East Gwillimbury, Ontario
Approximately 4535 sqft of total square footage space. A dog lovers dream on 10 private acres featuring a large pond, a long driveway, and a barn with plenty of storage, and 80x50 dog yard with fencing that is 7 feet high and buried 1 foot deep for added security. The property has a dog kennel license and can provide overnight boarding, daycare, training, and breeding services. Spacious 4+2 bedroom home with a large addition and 3-car garage. Numerous upgrades: dining room reno (2022), stone facade/gate posts (2019), roof (4,100 sq ft) with covered gutters/downspouts, chimney rebuilds (2018), new driveway (2024), Samsung Hylex cold climate heat pump (2023), snow guards and screw-down metal roof on barn (2023), electrical upgrade to 200 amps, cold cellar wall reinforcement (2013), and more. Windows and doors were refinished in 2024. Deck refinished (2025), new insulation, freshly painted walls, and porcelain door handles (2025). Power extended to a pond with a fountain (2023). Basement includes a large training room with flexible use options. Minutes to Newmarket and Mount Albert amenities, trails, farmers markets, and equestrian centres. 5 min to Hwy 404, 10 minutes to the New Costco, Vinces Market, and Shawneeki Golf Club; 10 min to East Gwillimbury GO; 12 min to Southlake Regional Hospital; 16 min to Upper Canada Mall. Retains original country charm with modern upgrades. A true delight for entertainers and business-minded buyers, with ample parking and a stunning natural setting. The possibilities are endless! (id:60365)
3 - 165 East Beaver Creek Road
Richmond Hill, Ontario
Well established spa business at hwy7 &leslie. professional spa: 5 rooms (4 with shower), Ground floor 1113 sf plus around 1000 sf mezzanine. Monthly Rent is $3575 including tmi & hst, lease term 2 + 3 years option to renew. Large client database & walk-ins, fast growing community with great growth potential. (id:60365)
75 Hudson Crescent
Bradford West Gwillimbury, Ontario
Opportunity Knocks!! Purchase and Personalize!! Do Not Miss This One!! Welcome to this bright and spacious detached, link home backing onto tranquil greenspace! This sun-filled property offers 3 generous bedrooms and 2 full bathrooms. The family-size kitchen flows seamlessly into an entertainment-sized living and dining room combination-ideal for gatherings and everyday enjoyment. The cozy family room opens to a private backyard with a patio and shed, offering the perfect spot to relax or entertain outdoors. With parking for 3+ cars on the driveway plus an attached garage, convenience abounds. Situated close to schools, shops, transit, and Hwy 400, this home combines comfort, privacy, and accessibility in one great package.*Please note some images have been virtually staged to show the potential of the home!* ** This is a linked property.** (id:60365)
5258 30th Side Road
Essa, Ontario
Looking to live and enjoy, You found Your Dream Home. This Charming Bungalow Situated On A LargeLot Of 125' X 265' In Beautiful Utopia. Get That Country Feel Living, Within Close Proximity To Angus, Barrie And To All Amenities. Private Yard With No Neighbours On One Side. Surround Yourself With Nature. Large Circular Driveway With Tons Of Parking Space. This 3 Bed with 1.5 washrooms, Home Is Waiting For The Perfect Buyer To Make It Their Own. New Septic 2018, Newer Roof 2016. Great Opportunity!! **EXTRAS** Newer Septic System, Water Softener And Water Treatment System Fully Owned. Hot Water Heater Owned.. (id:60365)
1690 Hwy 2 Road
Clarington, Ontario
Welcome to this stunning custom-built estate home, just over five years new! Over 5000 sq ft of living space. This luxurious 5 +1 bedroom, 4-bathroom residence offers exceptional design, premium finishes, and a peaceful ravine setting with conservation views. Commercial zoning as well in Courtice Secondary Plan. Step into the grand foyer with soaring 22-foot ceilings, setting the stage for the open, light-filled interior. The living room features dramatic 18-foot ceilings and a striking gas fireplace, creating a warm and elegant space to relax or entertain. A wide staircase with sleek glass railings adds to the modern aesthetic. The chef's kitchen is a showstopper, complete with a 10-foot waterfall island, gas stove, and high-end stainless steel KitchenAid appliancesideal for gourmet cooking and hosting. Upstairs, three spacious bedrooms each feature their own ensuite bathroom, offering comfort and privacy for all. The primary suite includes a large walk-in closet, a luxurious 5-piece ensuite, and breathtaking views of nature. A versatile fourth bedroom or office is conveniently located on the main floor. Newly renovated basement with separate entrance. Massive living/dining space. New stainless steel appliances. Huge bedroom with a walk-in closet and window. Step outside to enjoy a private deck and a massive backyard overlooking a tranquil creekperfect for relaxing or entertaining in a natural setting. View of the meandierng creek and mature trees from the private backyard. Located close to all amenities, including shopping, dining, schools, and places of worship. Commuters will love the easy access to Highways 401, 418, and 407, with GO Transit and Durham Region Transit right at your doorstep. Millennium Trail access. Walk to the Courtice Rec Centre with pool and Library. Don't miss this rare opportunity to live in a truly one-of-a-kind property that blends luxury living with everyday convenience! (id:60365)
2491 Gerrard Street E
Toronto, Ontario
Not Your Average Lower Level! Bright & Spacious 2-Bedroom at 2491 Gerrard St E. Welcome to this unexpectedly bright and beautifully designed 2-bedroom, 1-bath lower-level suite-a hidden gem in the heart of the Upper Beaches! This unit has a large above grade window in the primary bedroom letting in tons of natural light and a double closet. The large kitchen features a full-size peninsula-perfect for cooking, hosting, or just spreading out with your laptop and a coffee. Enjoy private outdoor space, parking, and in-suite full-size laundry-everything you need for easy living. Whether you're a work-from-homer or a city commuter, you'll love the quick access to TTC, the Danforth GO, and downtown Toronto.And the convenience? Unbeatable. You're right across the street from two grocery stores, close to local parks, cafés, and all the amenities that make this East End pocket so livable. (id:60365)

