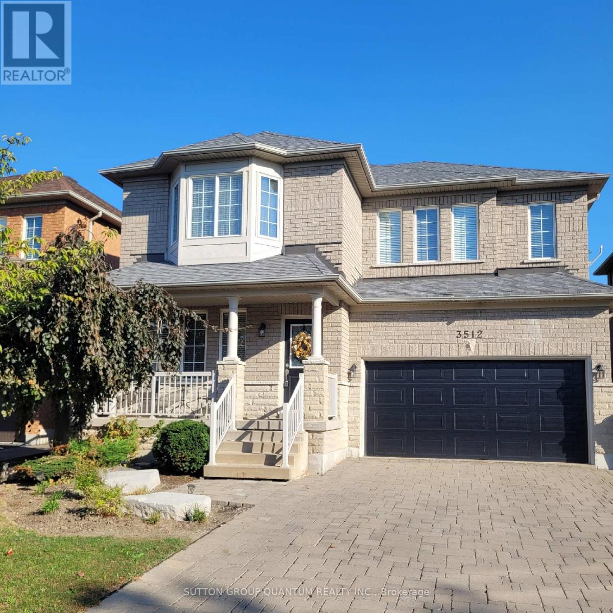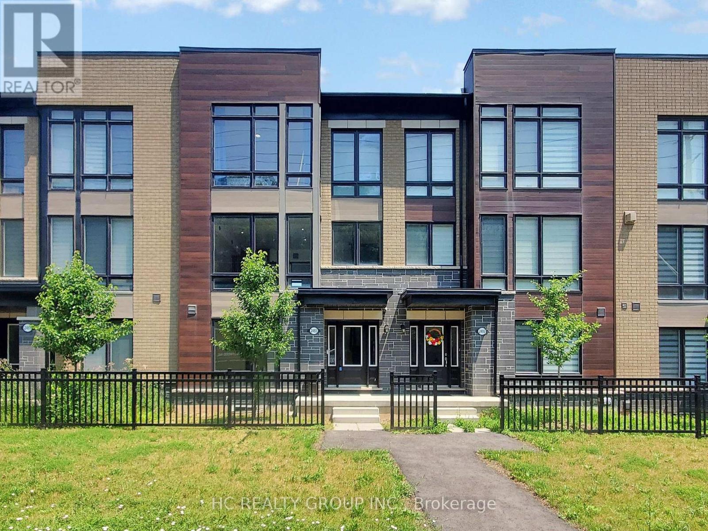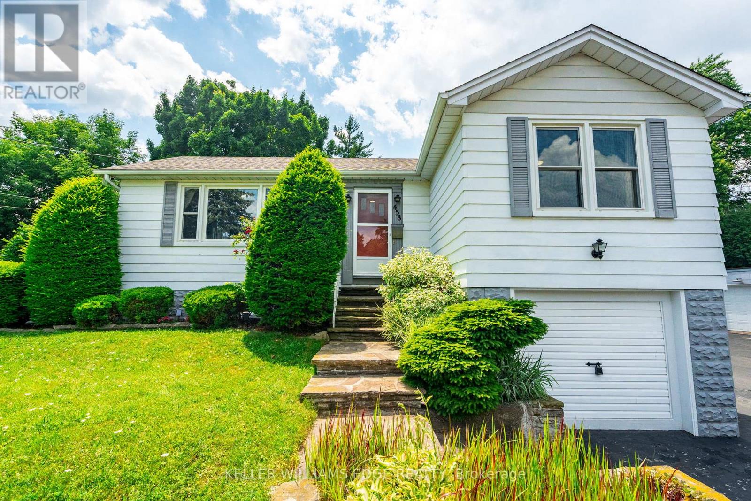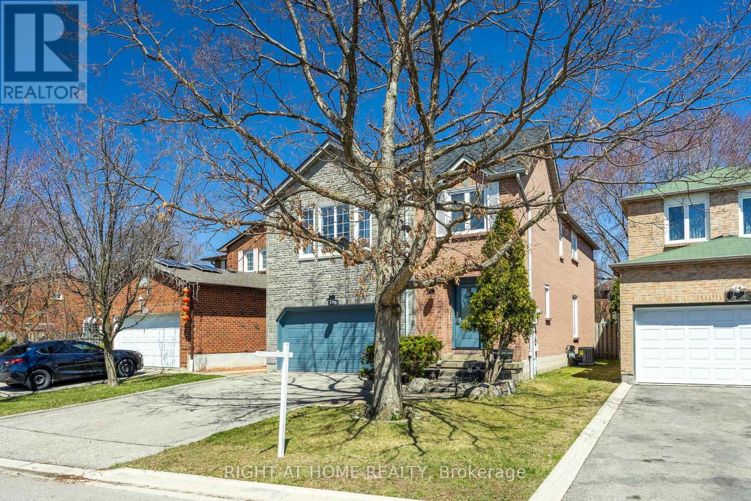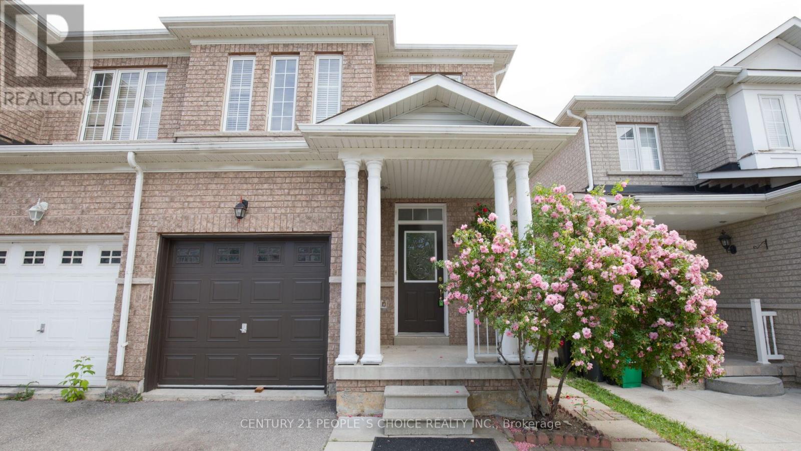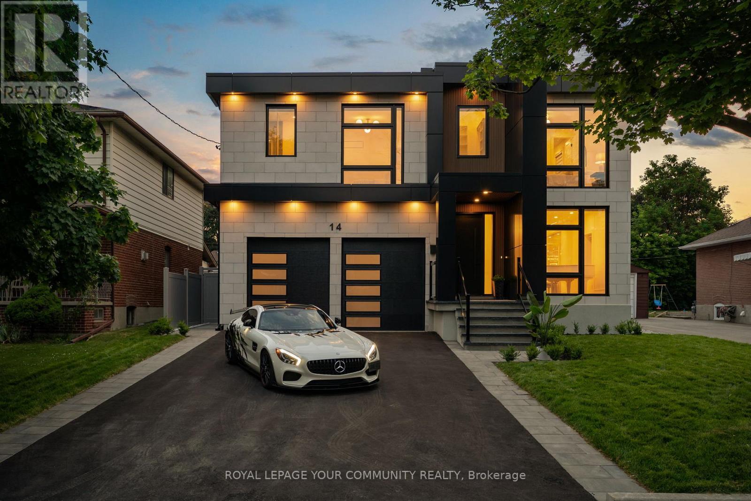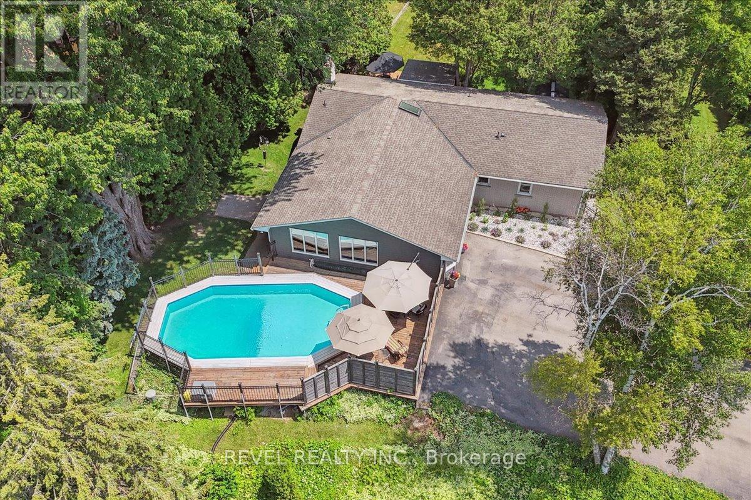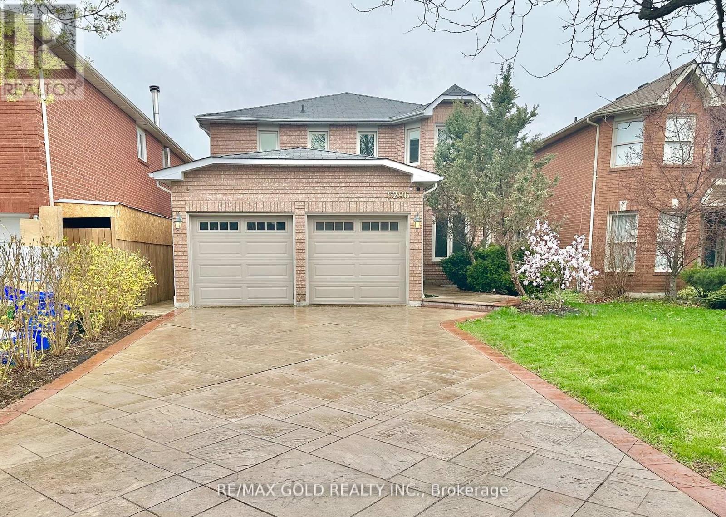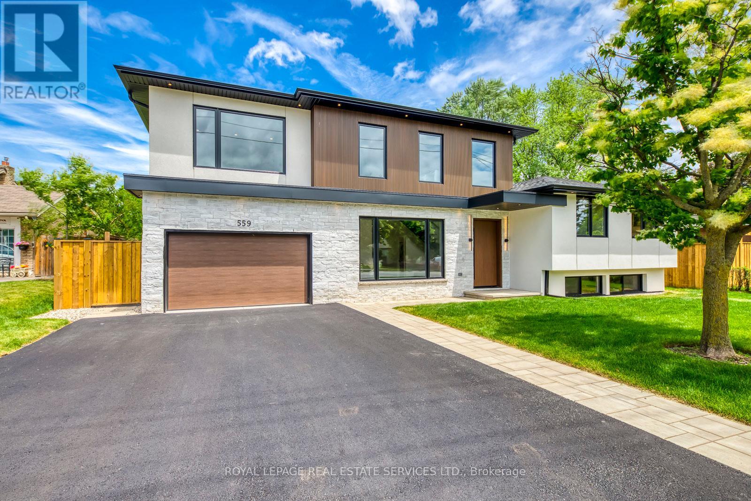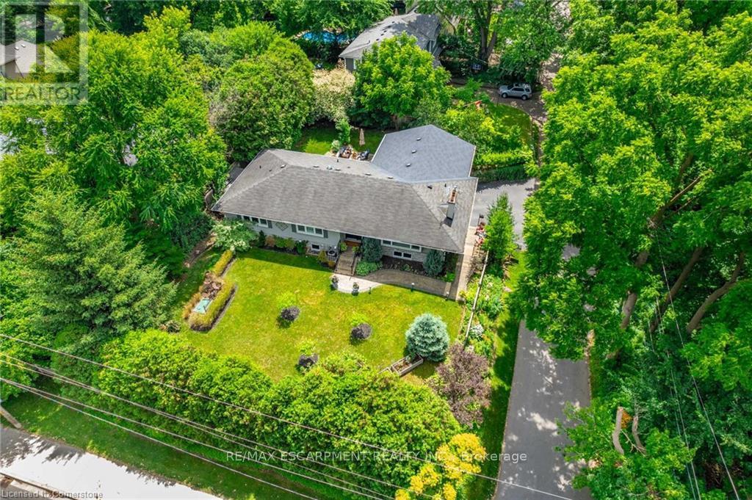3512 Positano Place
Mississauga, Ontario
Discover the perfect family haven in one of Mississauga's most sought-after communities. This beautifully maintained home offers over 2400 sq.ft of living space, featuring 4 bright and spacious bedrooms and 3 baths, ideal for a growing family. The open-concept main floor is designed for family gatherings and entertaining, with an upgraded kitchen boasting quartz countertops, a stylish backsplash, and stainless steel appliances. Enjoy the convenience of a large laundry room with direct access to a double car garage, a renovated powder room, and a cozy family room with a gas fireplace. Recent updates include a new roof (2021), a new garage door (2023), and interlocking on the driveway and backyard, enhancing the homes curb appeal. The unspoiled, unfinished basement with a roughed-in bath is a blank canvas ready for your personal touch. Located on a quiet street with no sidewalk, this home offers extra driveway space and is just steps away from top-rated schools, the newly built Churchill Meadows Community Centre, parks, shopping, restaurants, highways, transit, and more. With a fantastic floor plan, a prime location, and beautiful outdoor space perfect for summer enjoyment, this home truly has it all. Make your dream of owning the perfect family home come true! (id:60365)
2493 Badger Crescent
Oakville, Ontario
***$$ Upgraded& Beautifully designed 4 bedroom freehold townhome offers modern living in one of Oakville's Most Desirable Communities. Featuring modern open concept layout with oversized windows that fill the home with natural light . Enjoy a spacious Kitchen with breakfast area, extended countertops, and full backsplash Stainless Steel Appliances . Walkout to a Large Deck ideal for summer BBQs and entertaining . Hardwood throughout Second & Third Floor and Elegant Wood Staircase leading to 3 generously sized bedrooms upstairs Primary Bedroom Retreat featuring a private ensuite with walk-in shower.The bonus main floor bedroom with ensuite is perfect as a home office or Guest room. Double Car Garage + Extra 2 parking On the driveway . Top Ranked schools, steps to parks, trails, and green space. Close to shopping, medical clinics, recreation centre, library, and major highways and all the amenities you need. (id:60365)
458 Elwood Road
Burlington, Ontario
Room to grow, space to live, and memories to make - Welcome to 458 Elwood Street. A full acre in Burlington, sitting quietly on a low-key street where kids still ride bikes and neighbours wave as they walk their dogs. You don't find this kind of space in the city anymore. A massive, flat, tree-lined lot with a solid raised bungalow that's seen it all. Birthday parties, babies learning to walk, backyard bonfires, you name it. Over the years, its raised nine kids in total. It's the kind of place that holds stories in its walls and still has room for a hundred more. Whether you want to renovate, rebuild, or just take your time figuring it out, the bones are here. The vibe is here. And the potential? Unlimited. The current owners moved here from Toronto, drawn by the massive amount of space, from the huge yard and large kitchen to the immense detached garage. Coming from cramped city life, this place felt like magic. What they loved most was the freedom to do whatever they imagined with complete privacy. No one watching, just nature and wildlife nearby. Watching their kids grow up safely here was a breath of fresh air. Today, they say you're only limited by your imagination. The property feels remote but is minutes from GO stations, highways, great schools, shopping, and the lake. And then there's the 2000+ sq ft shop out back, wired with 220 power. Perfect for your tools, your toys, or your next big project. Dreaming of working from home? Done. Need a place to tinker on cars? Easy. Storage for everything life throws at you? You've got it. This one is special. You'll feel it the second you pull in. A private estate in the middle of Burlington. (id:60365)
901 - 3555 Derry Road E
Mississauga, Ontario
Fantastic Location! Attention 1st Time Buyers and Investors. Highly Sought After Neighbourhood In Malton Mississauga Due To Its Close Proximity To All Amenities. This 2 Large Bedroom and 1 Washroom Condo Comes With Large Size Ensuite Laundry & 1 Surface Parking. Kitchen Has been updated beautifully! This Unit Features A Wide Spacious Balcony overlooking the Malton Greenway and Skyline, and a Second Balcony which Can Be Used For Storage Or Entertainment. Walking Distance To Westwood Mall, Close To Pearson Airport, International Conference Centre, Highway 427 and 407, Humber College, Woodbine Mall, Paul Coffey arena, Woodbine Race Centre/Casino(Great Canadian Casino Resort), Grocery Stores, Steps To Go Station/ Via Rail, Library, Schools, Day Cares, Restaurants. Ready To Move In. Maintenance fees include include internet, water, heat, hydro, 1 parking, building insurance and common elements. (id:60365)
1329 Sweetbirch Court
Mississauga, Ontario
Welcome to this well maintained, ideally located 4+2 bedrooms, 4 bathrooms house situated in desirable Creditview area of Mississauga only minutes away from Erindale Go Train Station, Golden Square Centre, UofT Campus and major highways. Modern open-concept kitchen with a stainless-steel appliances overlooking the open concept family room with a wooden fireplace and hardwood flooring throughout. Large master bedroom has walk-in closet and an ensuite bathroom. Professionally finished basement contains a large great room, separate laundry room, two bedrooms and could be easily converted into In-Law Suite. The house has an attached two-car garage, central vacuum cleaner, recently replaced roof (2025) and central air conditioner (2023). (id:60365)
3112 William Cutmore Boulevard
Oakville, Ontario
Discover the epitome of sophisticated living with The Falconwood, a brand-new, never-lived-in gorgeous freehold townhouse by Mattamy Homes, nestled in Oakville's highly sought-after Upper Joshua Creek community. This stunning three-level brick townhome is meticulously designed to optimize space and natural light, offering an inviting and modern open-concept layout. The spacious great room effortlessly transitions to the family room leading to a private 2nd floor balcony, perfect for enjoying your morning coffee or an evening breeze. The heart of this home is the eat-in kitchen, where form meets function with stainless steel appliances and an expansive center island a true chef's delight. Daily routines are simplified with a convenient third-floor laundry room, and a main-floor powder room adds ease for guests. This exquisite townhome boasts four spacious bedrooms and four luxurious bathrooms. The primary bedroom , features a charming Juliet balcony for fresh air, a generous walk-in closet, and an opulent ensuite with double sinks, a luxe glass standing shower, and a freestanding soaker tub. Make you way to your private rooftop terrace. This idyllic spot is perfect for relaxation or hosting memorable gatherings under the sky, offering breathtaking skyline views. With a double-car garage, you'll have ample space for vehicles and storage. Located just minutes from key highways (QEW/403/407), The Falconwood positions you near top-rated schools, premier shopping, dining, and entertainment. (id:60365)
74 Eastview Gate
Brampton, Ontario
Welcome to this Executive, Gorgeous & Well-Maintained Semi-Detached Home!This bright and spacious 3-bedroom, 3-washroom home is move-in ready and located in a family-friendly community right on The Gore Road, directly across from the temple.Open concept living & dining rooms with laminate floors throughout (No Carpet!) .Primary bedroom with en suite, and all bedrooms are generous in .Enjoy the extended driveway and a very well-maintained backbar. perfect for relaxing or entertaining.Located in a friendly community directly across from the temple, and close to Hwy 427, Hwy 50, Hwy 27, schools, plazas, and all major amenities. (id:60365)
14 Ranwood Drive
Toronto, Ontario
One of a kind Custom-Built Modern Masterpiece on a Premium Lot! This architectural gem redefines luxury living, offering an impressive blend of style, comfort and function. Boasting 9 ft ceilings and rich hardwood flooring throughout, this residence features oversized solid-core wood doors, modern baseboards, LED lighting, pot lights, gorgeous slab walls and built-in surround sound for an elevated living experience. The heart of the home is the custom gourmet kitchen, complete with smart appliances, quartz countertops, a concealed walk-in butlers pantry perfect for entertaining. A floating staircase anchors the open-concept layout, and a main-floor office adds function and flexibility. Upstairs, you will find 5 generously sized bedrooms, each with its own bathroom access, offering comfort and privacy for the entire family. The fully finished in-law suite includes a full kitchen, separate entrance, and endless possibilities for extended family or income potential. Outside, enjoy a professionally landscaped lot with an irrigation system and stunning interlock design. A truly rare offering with too many features to list! (id:60365)
15 Ireson Road
Burlington, Ontario
Country in the city! This custom ranch style bungalow sits on a beautiful .54 acre lot surrounded by nature & soaring trees. With only a few homes on this street, you can feel the exclusive lifestyle & privacy that is rarely offered in the city. Great curb appeal with manicured gardens, mature trees, wrought iron fencing & large driveway that fits 9 cars! Spacious layout offers 1,967 sq ft on the main floor with 3 bedrooms, 2 bathrooms, office, den & 1,013 sq ft in the lower level with extra bedroom. Foyer greets you with gleaming hardwood flooring, large open concept living, dining & family area where you have panoramic views of nature from every angle. The pool is off to the side and provides that resort style living with a calm and relaxing feel. Dining room is as if you are with nature itself and surrounded by lots of greenery. Updated kitchen offers a bright and elegant feel with large windows overlooking nature & custom cabinetry, quartz countertops, décor backsplash, smooth ceilings & breakfast bar. Ideal for entertaining with additional space to host, whether its summer time and open to the backyard or during the winter months by the updated cozy gas fireplace. Before heading outside, lets step into the spacious primary bedroom which offers a 5 pc ensuite with double sinks & walk in closet. Additionally, there are 2 bedooms, office & updated bathroom with glass shower. Finished basement offers a great amount of space as it includes a large rec room, bedroom, exercise/storage room, bonus room, laundry & large 22 x 12 storage area. The backyard oasis offers multiple areas to enjoy nature and entertaining! Whether you are on the West side on the pool wing sitting on the deck under shade from the trees or on the East side deck with a covered area BBQing, this is it! This deck is surrounded by lush views of the gardens, trees & nature. Bonus Well is great for gardening & filling the pool! Minutes to Downtown Waterdown, amenities and the Aldershot Go. (id:60365)
6296 Culmore Crescent
Mississauga, Ontario
*See 3D Tour" Step Into Your Dream Home With This Exquisitely Renovated Detached Property Designed For Discerning Taste. Enjoy Approximately 4,000 sq. ft. of Luxurious Living Space, Offering An Inviting Atmosphere For Cherished Family Time. And How About Having The Option Of A Good Size Bedroom With A Full 3 Pc Washroom On The Main Floor! This Residence Features Freshly Painted Interiors, Brand New Modern Engineered Hardwood Flooring & Pot Lighting Throughout On The Main Floor. The Spacious Family-Sized Kitchen Showcases Granite Countertops And Stainless Steel Appliances. Elegant Hardwood Stairs Adorned With Wrought Iron Spindles Lead You To The Expansive Primary Bedroom, Complete With A Sitting Area, Double Closets, And A Luxurious 4-Piece Ensuite Featuring A Glass Standing Shower And Soaker Tub. Additional Well-Sized Bedrooms And Modern Bathrooms With Glass Showers Ensure Comfort For All. The Professionally Finished Basement Offers A Bedroom, 3-Piece Bathroom, And A Den Or Office, All Enhanced By New Laminate Flooring. Outdoor Living Is Elevated With A Stamped Concrete Driveway And Backyard Patio, Perfect For Entertaining. Enjoy Peace Of Mind With Windows Replaced In 2019 And A Prime Location Just Minutes From Hwy 401, Heartland Centre, Parks, Public Transit, And Essential Amenities. This Move-In Ready Masterpiece Awaits Schedule Your Viewing Today! (id:60365)
559 Walkers Line
Burlington, Ontario
An exceptional home completely rebuilt offering luxurious living space on a rare 74 x 123 pool sized lot in South Burlington. This home has been professionally designed and upgraded with high-end finishes, energy efficiency, and multi-generational functionality in mind. Step into the grand foyer and experience the unique layout: a bright living room and a few steps down to a cozy recreation room with fireplace and full bathroom ideal for extended family or guests. Up a half level are 2 bedrooms, a home office, and a full bathroom with a stunning skylight.The heart of the home is a custom kitchen featuring quartz countertops, premium BOSCH appliances, LED-lit cabinetry, and an open-concept eat-in area with direct access to a large Techno-Bloc patio perfect for BBQs and outdoor entertaining. The adjacent family room also leads to the backyard, offering seamless indoor-outdoor flow.Upstairs, youll find a convenient laundry room, two spacious bedrooms, another full bath, and a primary retreat complete with a spa-like ensuite featuring a freestanding tub, custom glass shower, and LED anti-fog mirrors.Exterior upgrades include new landscaping, new asphalt driveway, high-efficiency windows, premium Rinox stone, fluted cladding, stucco accents, and a custom 4' x 8' entry door for striking curb appeal. The oversized 2-car garage features epoxy flooring and front & rear garage doors for backyard access.Additional highlights: white oak engineered hardwood, Italian tile finishes, upgraded mechanicals (1" water line, tankless HWT, furnace/AC all owned), and rough-in for irrigation. Permit-approved shed and dual gated side entrances complete this one-of-a-kind home.Move-in ready with no detail overlooked just turn the key and enjoy luxury living in a prime location. Make sure to review the complete list of upgrades and features, including the list of appliances at home. (id:60365)
4306 Lakeshore Road
Burlington, Ontario
Exceptional opportunity on the prestigious south side of Lakeshore Road, right next to the iconic Palette Mansion. This beautifully renovated 3+2 bedroom, 3-bathroom bungalow offers over 3,400 sq. ft. of finished living space and a flexible layout ideal for downsizers, multigenerational living, or income potential.The main level boasts 3 spacious bedrooms, including a private primary suite with a generous walk-in closet and a spa-like 5-piece ensuite. The gourmet kitchen, elegant dining area, and sun-filled living room with fireplace create an inviting space perfect for both everyday living and entertaining.The fully finished lower level features a separate entrance, large family room with fireplace, wet bar, 2 additional bedrooms, and a full bath a perfect setup for extended family, guests, or rental use.Enjoy multiple outdoor living areas, including a welcoming front patio and a private side terrace, ideal for alfresco dining or quiet moments. The smart L-shaped layout enhances privacy and natural light, and the inside-entry garage adds convenience.Located in one of Burlingtons most desirable school districts and just steps to the lake, parks, trails, and all amenities this is Lakeshore living at its best! (id:60365)

