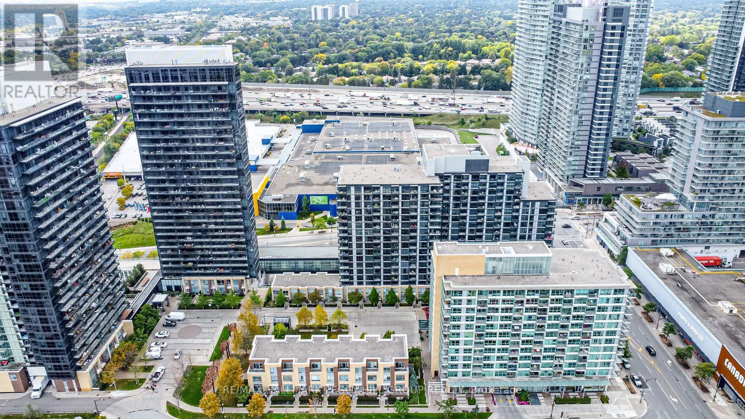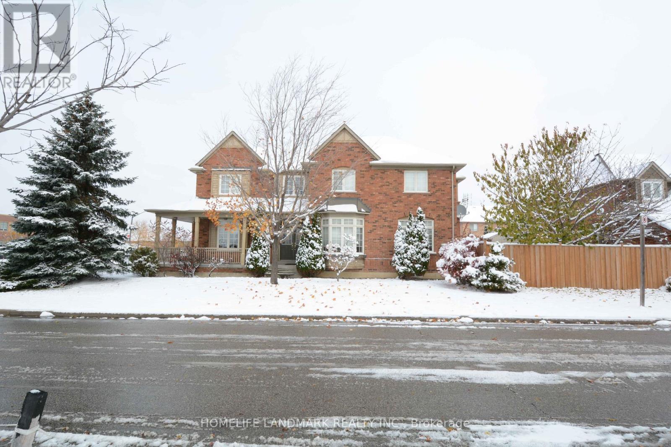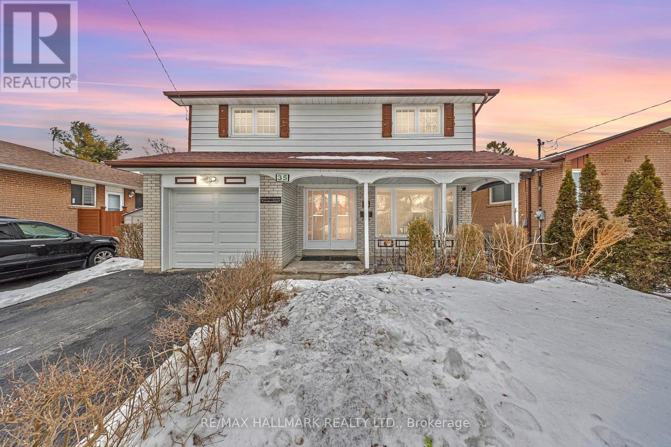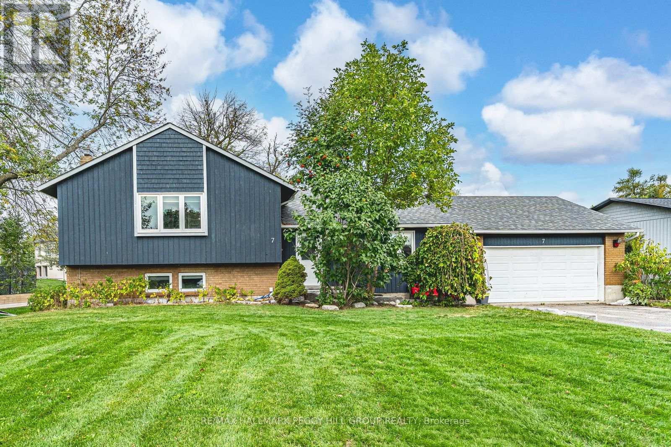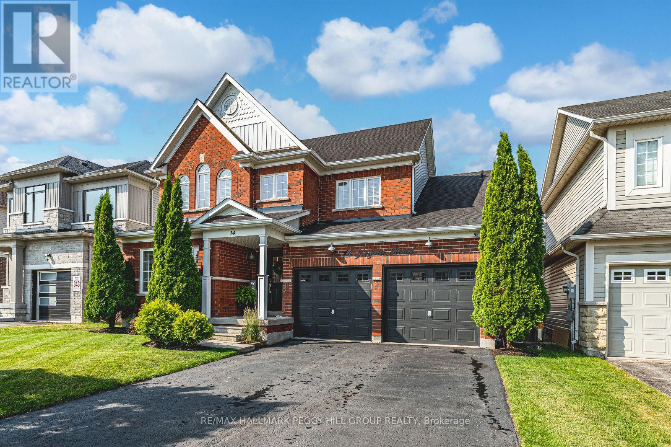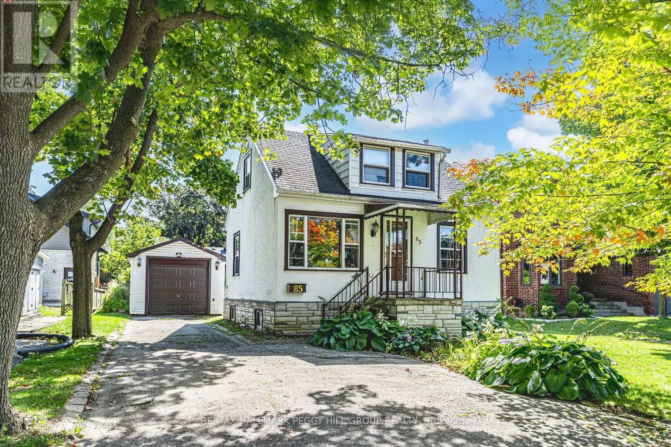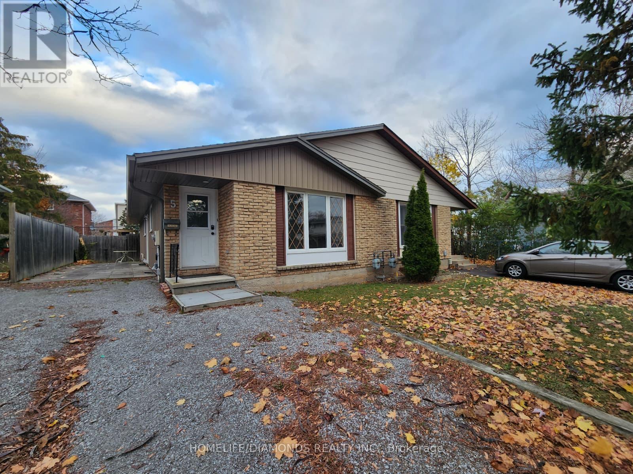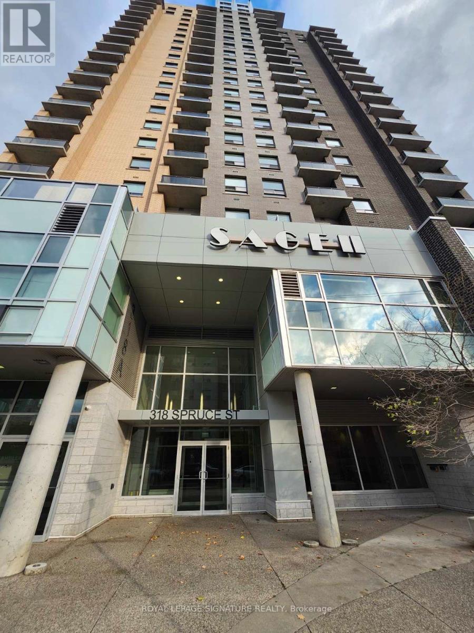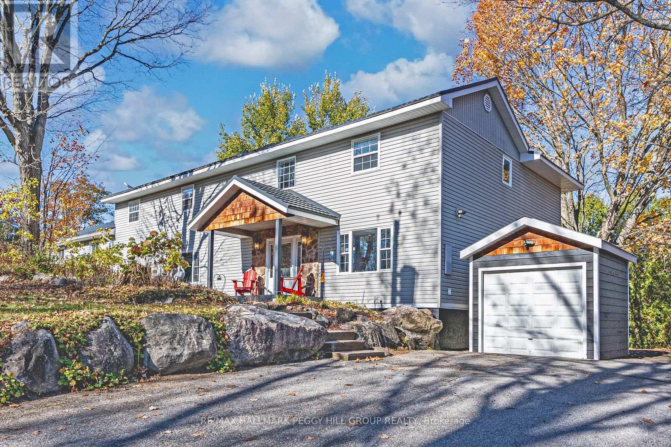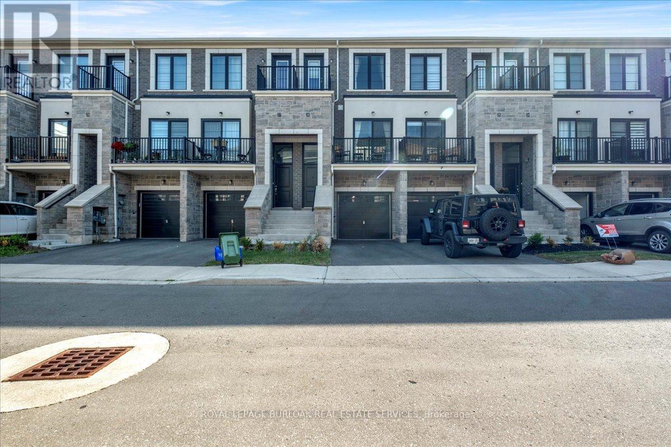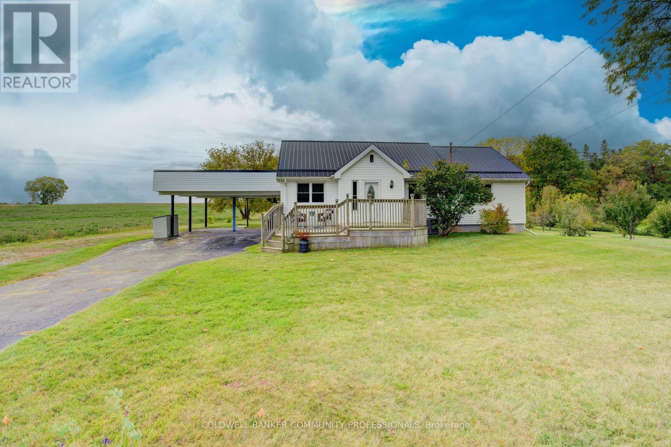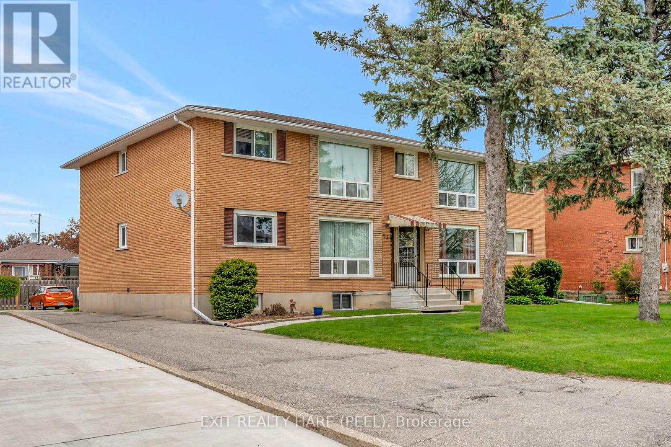1106 - 15 Singer Court
Toronto, Ontario
MODERN 1 BEDROOM + DEN CONDO WITH EXTENSIVE AMENITIES IN HIGHLY SOUGHT-AFTER BAYVIEW VILLAGE! Start your mornings with a swim in the indoor lap pool or an energizing workout in the fitness centre, then unwind in the hot tub or enjoy coffee on your private balcony with city views. Life at Concord Park Place in the highly sought-after Bayview Village neighbourhood offers an amenity-rich experience designed for both relaxation and connection. Children have their own pool and playroom, while residents can watch movies in the theatre room, gather in the party room, or enjoy summer evenings on the rooftop patio with BBQs. A multi-sport court keeps active living fun, while concierge service and guest suites add everyday convenience. This modern condo features floor-to-ceiling windows, 8-foot ceilings, in-suite laundry, and a versatile one-bedroom plus den layout that easily adapts to your lifestyle. An owned underground parking space and storage locker offer practical value, while condo fees cover essentials such as heat, water, cable, central air, building insurance, and common elements, making living here worry-free. Steps to the subway, close to GO Transit, and a quick drive to Highways 401, 404, and 407, this location keeps you connected while Bayview Village Mall, IKEA, cafes, dining, and essentials are just a short walk away. An attractive option for those seeking to enjoy the Bayview Village lifestyle or diversify their investment portfolio. (id:60365)
4825 Fulwell Road
Mississauga, Ontario
Must See! Absolutely Rare To Offer In High Demand Churchill Meadows! Furnished & Built With First Class Quality. Large Detached Model Approx 3400 Sq Ft Of Living Space!! Gorgeous 4 Bed, 4 Bath. Top Notch 9' Ceilings. Maple Hardwood Floor On Main Level & Upper Hallway. Home Close To All Amenities, Shopping, Cafe, Restaurants, Backyard Shed, Corner House. (id:60365)
35 Rowallan Drive
Toronto, Ontario
Welcome to West Hill Living at its Finest! This beautifully upgraded 4-bedroom, 2-story detached home offers a perfect blend of modern style and family-friendly functionality. Step onto new flooring on the main floor and basement, complemented by a fresh coat of paint throughout that brightens every corner. Upstairs, you'll find spacious bedrooms designed to accommodate a growing family, while the finished basement provides extra living space for entertainment, a home office, or even a guest suite with a full bathroom and standing shower. Outside, a massive backyard invites endless possibilities, from family gatherings under the sun to the potential for a garden suite, offering an ideal opportunity for additional rental income or multigenerational living. Located just 5 minutes from the Scarborough Lakeshore and Guild Park, you'll be minutes away from scenic waterfront trails, picnic spots, and cultural landmarks. With convenient access to schools, shopping, and major transit routes, this home truly has it all. Don't miss your chance to own a gem in Scarborough's West Hill ! (id:60365)
7 Sandlewood Trail
Ramara, Ontario
SIDESPLIT ON NEARLY HALF AN ACRE WITH A BACKYARD BUILT FOR MEMORIES IN COVETED BAYSHORE VILLAGE! Set on a 119 x 200 ft lot in the coveted lakeside community of Bayshore Village, this sidesplit offers nearly half an acre of mature, landscaped property with an irrigation system, a two-tier deck with a hardtop gazebo, and a stone fire pit area designed for outdoor living at its best. Fill up your social calendar with the Bayshore Community Association optional membership, granting access to incredible amenities including a pool, three marinas, a golf course, pickleball and tennis courts, an eco park and more, all while enjoying walking distance to waterfront parks and beaches. Everyday conveniences are just 10 minutes away in Brechin, with Orillia only 20 minutes for additional shopping, dining and entertainment, and quick access to Hwy 11 nearby. The attached two-car garage is equipped with an automatic garage door opener and an EV charger, while the private double-wide driveway provides parking for up to six vehicles. The inviting kitchen features rich espresso cabinetry, a tile backsplash and slate tile flooring, flowing into a dining area with a walkout to the backyard deck. Hardwood floors carry through the dining and living rooms, with the living room enhanced by a cozy wood stove. The walkout lower level presents a rec room with a second wood stove, a family room, laundry facilities with a walkout to the yard, a full bath, and a finished basement that includes a den and an office. Additional highlights include a primary bedroom with a 3-piece ensuite, two upper bedrooms sharing a 4-piece bath with a jetted tub, custom blinds throughout, upgraded insulation, a water purifier, a water softener, and the convenience of carpet-free living. With a backyard designed for memories and community amenities at your fingertips, this Bayshore Village #HomeToStay is ready for you! (id:60365)
14 Regina Road
Barrie, Ontario
POOL PARTIES, PINTEREST VIBES & EVERYTHING IN BETWEEN! This Pinterest-worthy, staycation-ready home brings resort vibes, curated style and magazine-worthy finishes to one of Barrie's most popular south-end neighbourhoods. Set on a quiet, low-traffic street in family-friendly Innishore, you're minutes from top-rated schools, trails, beaches, Friday Harbour, golf and everyday essentials. Curb appeal is on point with a stately red brick exterior, black garage doors, loft peaks and a welcoming covered porch. Out back, the fenced yard feels like your own private resort, complete with a heated inground pool, an interlock patio, an Arctic Spa 6-seater hot tub and a hardtop gazebo with privacy walls. Inside, over 2,400 square feet of finished space unfolds with curated, high-impact style from top to bottom. The crisp white kitchen is a showstopper with updated stainless steel appliances, subway tile backsplash, shiplap ceiling, deep sink, modern hardware and sleek countertops. Every corner of the main level exudes designer flair, including wide-plank floors, pot lights, board-and-batten accents, multiple shiplap feature walls, and a sliding barn door that adds a touch of personality. Upstairs, three generous bedrooms include a private primary retreat with a slatted wood feature wall, walk-in closet, wardrobe system and a 4-piece ensuite. The fully finished lower level adds even more to love with a built-in bar, fourth bedroom, another full bathroom and flexible space to relax or host. You'll also love the main floor laundry with garage access, four bathrooms total, double garage with inside entry, central air, central vac, water softener and garage door opener. Designed for real life yet finished like a dream - this #HomeToStay is unforgettable! (id:60365)
85 Tyler Street
Aurora, Ontario
RARE OFFERING WITH ENDLESS POTENTIAL IN COVETED AURORA VILLAGE SURROUNDED BY LUXURY HOMES! Attention Builders, Developers and Visionaries! This is your chance to secure a 54 x 134.5 ft lot in the prestigious Aurora Village, surrounded by multi-million dollar homes on a picturesque tree-lined street. The existing 1 1/2 storey home invites creative redesign or the opportunity to build new, giving you the freedom to create a luxury residence that matches your vision. The backyard is flat, private and framed with mature hedges, an ideal setting for outdoor living and custom landscaping. This property benefits from R3 zoning, which may permit a semi-detached home, duplex, detached dwelling, second suite dwelling, or home occupation. Recent tear-downs and custom builds on Tyler Street and in the surrounding area have proven strong market demand and premium sale values. All of this is minutes to top-rated schools including St. Andrew's College, the Aurora Cultural Centre, Town Park, the library, boutique shopping, vibrant dining and GO Transit. This rare property offers the lifestyle, location and limitless potential to make your mark in one of Aurora's most admired neighbourhoods. (id:60365)
Lower - 5 Calcott Court
Thorold, Ontario
Spacious lower-level 2-bedroom unit in a 2+2 bedroom home. The basement is a separate unit with its own private entrance, giving you privacy and quiet living. Enjoy a fully fenced backyard-perfect for relaxing outdoors. Located minutes from Brock University with a bus stop nearby for easy commuting. (id:60365)
217 - 318 Spruce Street W
Waterloo, Ontario
Lease term from Jan 1st, 2026 to Apr 30th, 2026. Fully furnished 1 Bedroom + Den, 2 Bathroom condo for short-term lease in the popular Sage II building. Bright 787 sq ft suite with high ceilings and laminate floors throughout. Den with glass sliding doors can serve as 2nd bedroom or private office. Modern kitchen with granite counters, stainless steel appliances & new faucet. Freshly painted and move-in ready! Includes 1 underground parking & 1 locker. Building amenities: fitness centre, theatre, lounge & party room, study areas and visitor parking. Walk to University of Waterloo, Wilfrid Laurier &Conestoga College Waterloo campus, 20 min to University of Waterloo Close to restaurants, shopping & transit - ideal for visiting professionals or students seeking turnkey living. Extras / Inclusions Stainless-steel fridge, stove & oven, B/I dishwasher, B/I microwave, washer & dryer, window coverings, light fixtures, and all existing furniture: 2 double beds w/mattresses, 2 night tables, sofa, TV & stand, coffee table, 6 chairs, dining table, 2nd table & desk. (id:60365)
280 Private Street
Gravenhurst, Ontario
CUSTOM-BUILT RETREAT WITH 3,100+ SQ FT, DUAL GARAGES, SIGNIFICANT UPDATES & STEPS TO LAKE MUSKOKA! Tucked away on a quiet corner lot surrounded by towering trees, this custom-built home delivers the kind of lifestyle people dream about. Imagine mornings by the water, just a short stroll to Lake Muskoka or Muskoka Bay Park for a swim, a game of tennis, or a lakeside picnic, and afternoons spent exploring the Wharf, touring the Discovery Centre, cruising aboard a steamship, or playing a round at Muskoka Bay Resort. Set on a half-acre with over 3,100 sq ft above grade, this home offers a flexible layout that works beautifully for multigenerational living, a home-based business, or a large family. The exterior features a covered entry, an attached garage with inside entry, a detached garage, and two driveways. The kitchen presents granite countertops, an island, a gas stove, timeless white cabinetry, pot lights, and a wall of pantry storage. Flowing naturally into the breakfast area and formal dining room, it creates a warm, social space made for gathering. The adjoining living room steals the spotlight with its dramatic floor-to-ceiling feature wall framing a fireplace and large windows. The main level also provides a private office that can easily serve as an additional bedroom, along with a convenient laundry room. The primary suite is a true retreat, with a sitting area, a walk-in closet, and a spa-like 5-piece ensuite with heated floors. Another bedroom enjoys its own 3-piece ensuite, while two others share a stylish 5-piece bath. Multiple walkouts connect you to the outdoors, inviting you to unwind in the quiet of nature. With a whole-house water filtration system, gas BBQ hookup, newer, oversized septic system, an updated steel tile roof, and an unbeatable location just five minutes from downtown Gravenhurst for restaurants, shopping, parks, trails, and everyday essentials, this #HomeToStay isn't just a place to live - it's a place to love. (id:60365)
26 - 383 Dundas Street E
Hamilton, Ontario
IMMEDIATE POSSESSION. Built in 2021 and in excellent condition. There are TWO BEDROOMS on the Upper Level both having their own private Ensuite Bathroom. The Main Level Bonus Room is currently being used as a 3RD BEDROOM, but it can also be used as a Home Office, Den or Games Room. The Primary Bedroom also has a private balcony and two large his/hers closets. In total, there are 3.5 Bathrooms; a 2-Piece Powder Room in close proximity to the Kitchen and Living Room, and another 3-Piece Bathroom off of the Main floor Bonus Room which has a pocket door along with sliding doors leading to fenced rear yard. As already mentioned, this Bonus Room is currently being used as a 3rd Bedroom. The Kitchen is very functional and has a large double door pantry, Stainless Steel appliances including over the range Microwave, built-in Dishwasher, quartz counter top/backsplash, and there is a separate Breakfast nook which features sliding doors leading to the Home's second balcony. The lowest level is finished and is currently being used as a Home Office, however, it is also perfect as an additional Family Room/Games Room/Teenage Retreat. Tenants are responsible to pay heat, hydro, water, tankless water heater/AC rentals ($81.33 plus HST per month). (id:60365)
4074 Highway 3
Norfolk, Ontario
Welcome to this beautifully updated bungalow on just over 2.5 acres, where peaceful country living meets everyday convenience! Located only minutes from town, this property offers a rare blend of privacy, space, and modern comfort. Step inside to discover an inviting layout with a renovated kitchen featuring stone countertops, stainless steel appliances, and plenty of cabinetry. The open concept design flows seamlessly to the den and living room, ideal for family time or entertaining friends. Three well-sized bedrooms and a stylish family bath complete the main level, while the finished lower level offers even more space with a rec room, full bath with shower, and excellent storage. A covered, private bonus room off the den and separate entrance creates a cozy spot for relaxation, hobbies, or a home office. Outside, enjoy multiple outbuildings, all with steel roofs, including a former chicken coop with both indoor and outdoor space, and a two-level structure perfect for a workshop, storage, or creative use. The upper loft is ideal for a studio, gym, or playroom. Surrounded by mature trees and featuring its own orchard, with multiple fruit trees, this property is truly special. Experience the charm of rural living just minutes from local shops, restaurants, and highways. A wonderful opportunity to own a renovated bungalow with room to grown, inside and out! (id:60365)
52 Hampton Street
Brantford, Ontario
Prime Investment Opportunity! Well-Maintained income generating property with over 5% cap rate located on a quiet court in a low-rise neighbourhood. This well-kept property contains 1 Three-bedroom unit and 3 Two-bedroom units spread across two floors. Recent upgrades include updated electrical panels with separate meters for each unit, updated roof shingles, some kitchen and flooring updates in the units. Additional features include rear parking, on-site coin-operated laundry, and individual storage lockers for tenant convenience. Whether you're a seasoned investor or just starting out, this property delivers strong cash flow and long-term stability with minimal operational demands. Don't miss this rare opportunity to add a solid asset to your real estate investment portfolio! RMR Zoning allows additional potential density opportunities subject to site plan approval. (id:60365)

