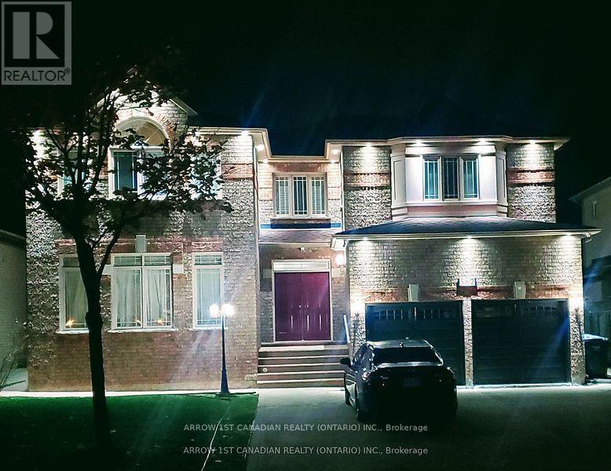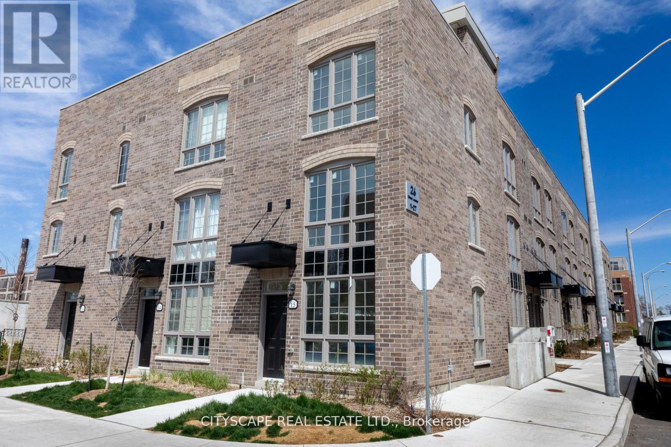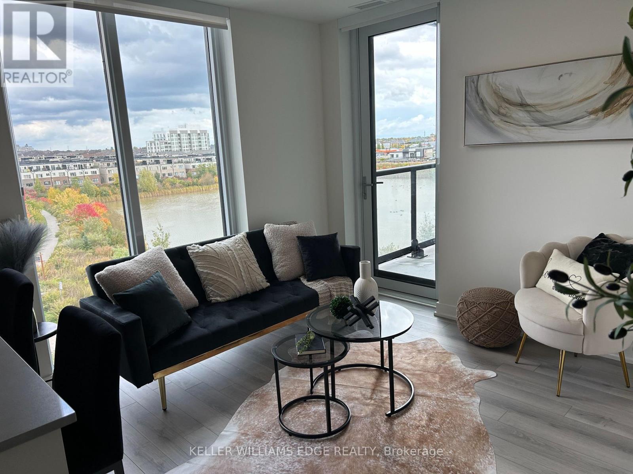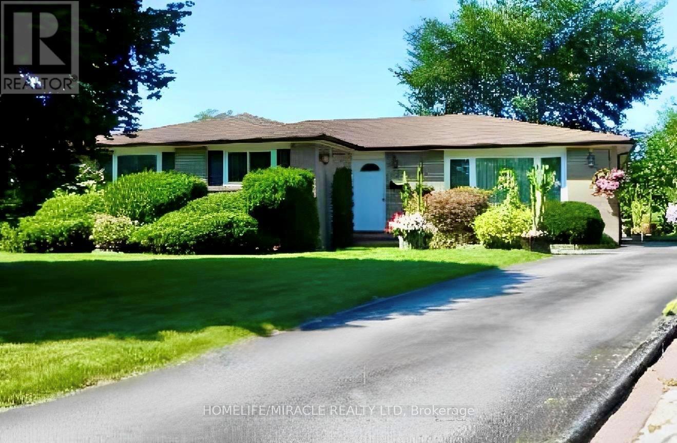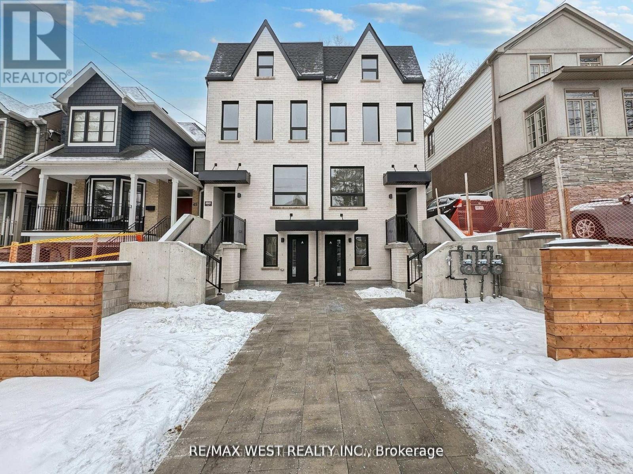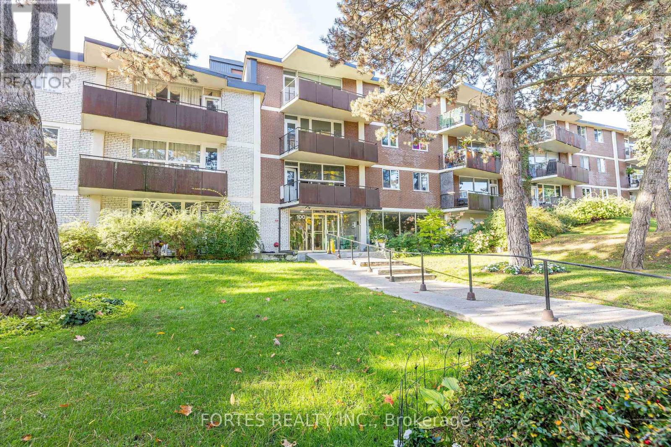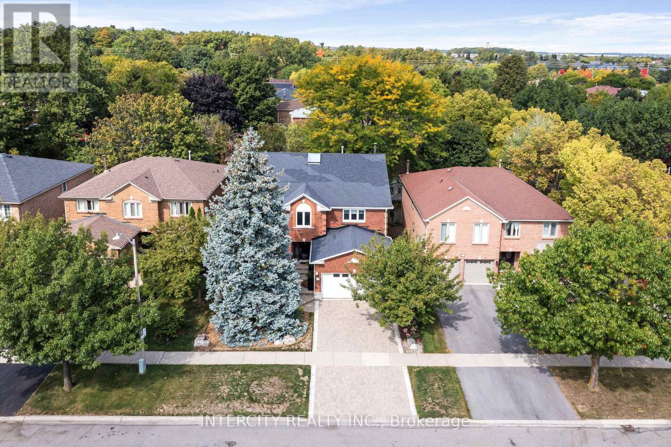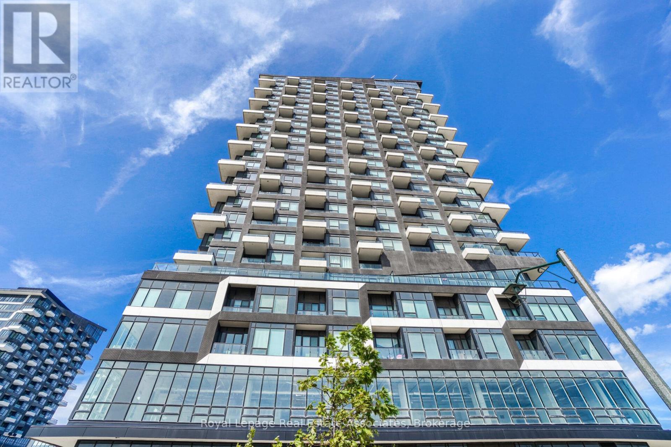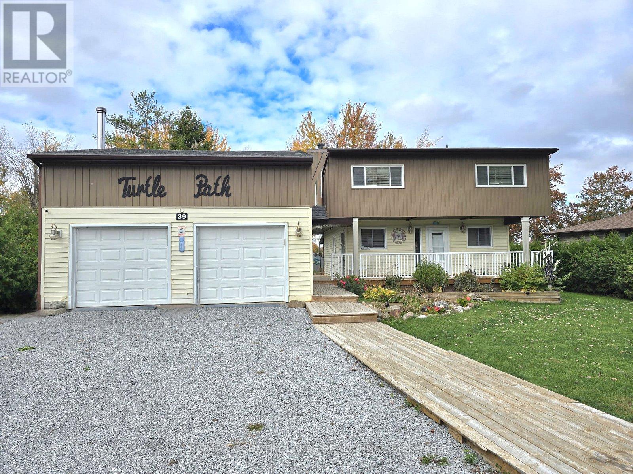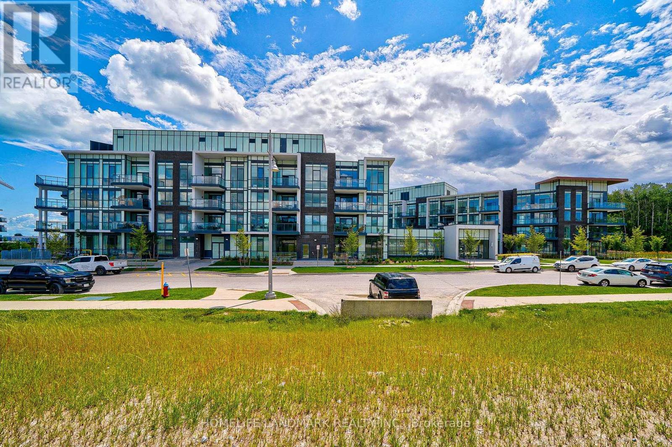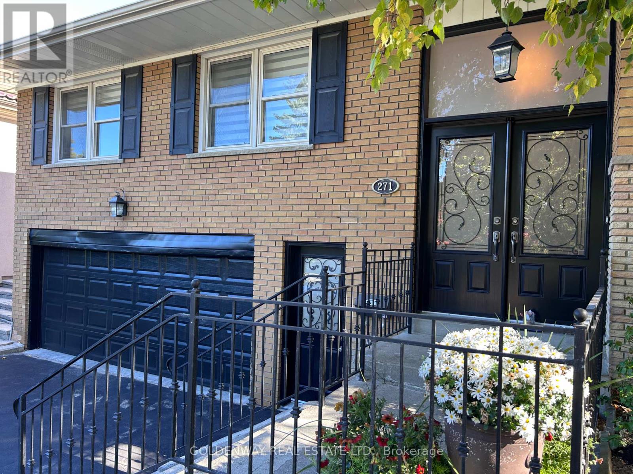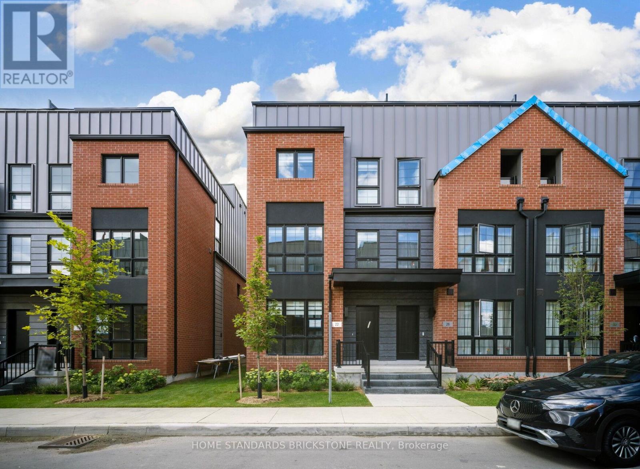562 Feathergrass Crescent
Mississauga, Ontario
LEGAL, Self Contained , spacious , bright , 2 BR basement Apartment , separate entrance , quiet, prestige area, walking distance to Eglinton , Sq.One , Airport , Kennedy Rd Bus Route., parks, community centre, library, shopping, schools.. Upto date surveillance cameras, smoke, fire, radon gas,detectors installed. Well Kept Property. AVAILABLE NOV 1, 2025 (id:60365)
28 - 3 Elsie Lane
Toronto, Ontario
Experience the blended function, style, comfort featuring generous room size. Bathrooms on each level, ample storage and quality finishes throughout. The entire second floor is dedicated to luxurious primary suite complete with walk-in closet and spa inspired 5 piece ensuite with dual vanity and wall-to-wall separate shower. The third level features 2 spacious bedrooms and a full 4 piece bathroom. Versatile upper level offers den as offce space and walk out access to sunny roof top equipped with water and gas hookup. Just steps to Groceries & Dundas West subway station. Walk to the buses and streetcars, Cafes and Trails. Bonus: huge private rooftop terrace with lots of storage space. hardwood floors throughout the unit. high ceiling and bright light-filled rooms! (id:60365)
510 - 3079 Trafalgar Road
Oakville, Ontario
Experience elevated living in this stylish 2-bedroom, 2-bathroom condo overlooking serene pond views and lush green space. Designed with sophistication and comfort in mind, this unit features high-end finishes, stainless steel appliances, modern light fixtures, and an inviting open-concept layout that's perfect for both relaxing and entertaining.Enjoy resort-style amenities, including a rooftop deck with panoramic views, a fully equipped workout room, and open workspace areas ideal for remote work or studying.Perfectly located close to shopping, restaurants, public transportation, and major highways, this condo offers the best of urban convenience in a peaceful natural setting.Modern. Scenic. Convenient. Your next home awaits! (id:60365)
16 Eldon Court
Brampton, Ontario
Welcome to this well-maintained 3-bedroom bungalow located on a quiet court in a desirable Brampton neighbourhood. This home features a bright and functional layout with a spacious living area, 1 full washroom, and parking for 3 vehicles. Conveniently situated near Torbram Rd & Queen street E, it offers easy access to schools, parks, shopping, public transit, and major highways. Perfect for small families or professionals seeking a comfortable and accessible home. (id:60365)
A - 49 Morningside Avenue
Toronto, Ontario
Brand new luxury 2-bed, 2-bath lower-level in the heart of Swansea! Beautifully designed 700+ SqFt unit featuring high-end finishes, a functional open-concept layout, spa-like bathrooms, and private outdoor space. Enjoy a sleek kitchen with premium appliances, en-suite laundry, and a spacious living area. Large primary bedroom w/en-suite bath, both with ample closet space. Located steps from High Park, the Humber River, and the Waterfront Trail, with easy access to the subway, Gardiner, and Bloor West Village. Permit street parking available. (id:60365)
102 - 100 Coe Hill Drive
Toronto, Ontario
Fantastic! Large (Over a 1000 Sqf) Corner Unit w/ very spacious rooms and tall ceilings in a very well kept property overall. This is a Friendly Co-Ownership 2 bedroom apartment plus a Den (being presently used as a 3rd bedroom). Living and Dining in Open concept format w/ access to Open Balcony. Modern kitchen w/ ceramic Floor, ceramic backsplash, double sink, stainless steel appliances, Quartz countertops, overlooking Living & Dining Rms. Great location for sports (biking, walking, running, Skating on ice) nature (parks) and health minded afficionados. Near Swansea Public School & Community Centre. TTC Bus at your door or a short walk to Street Car on QEW, to High Park or to Lake Shore. Quick access to Gardiner Expy. The Maintenance fee of $769 per month covers/includes Heat, Water, Building Insurance, Parking, Locker, Common Elements and Condo Property Taxes. (id:60365)
1574 Heritage Way
Oakville, Ontario
*Spacious, Immaculate, Executive home, built in 1989, redesigned over the years for entertaining & comfort *Five large bedrooms with high quality hardwood flooring *2.5 baths, including large luxurious ensuite off the primary bedroom *3,850 sq.ft. plus approx. 1,900 sq ft unfinished basement *Entrance hall soars two levels high revealing a large skylight from the Scarlett O'Hara staircase, archways, tumbled travertine tiles, & fountain feature *Flexible living/dining area allows for large sit-down gatherings or quiet chats by the fireplace. Dining room has a tray ceiling with ambient lighting. *Custom site-finished hardwood flooring connects these rooms & flows into the kitchen & family room *Main floor library/den features custom built-in shelves *Chefs kitchen custom designed with granite countertops, unique elevated breakfast bar/serving area, built-in refrigerator, double ovens, gas cooktop, dishwasher, wine cooler *Family room is open to the kitchen, with gas fireplace & 5 panel bow window *Main floor powder room w/Venetian plaster, laundry rm with access to side door, garage & second staircase to unfinished basement *Upper hallway overlooks the main floor, includes built-in shelving, tray ceiling with ambient lighting & large skylight *Large Primary bdrm features gas fireplace, built-in entertainment centre and a spacious walk-in closet* Primary ensuite bathroom, renovated in 2023, features a walk-in curbless shower, free-standing bathtub, two vanities, 70" x 35" porcelain floor & wall tiles & heated floor *Professionally landscaped, with pond & fountain at front entrance and large patio in the backyard. Back garden includes a custom-built trellis & natural looking pond with falling water *Located in quiet Glen Abbey neighbourhood, within walking distance of two elementary schools & two high schools retail shopping, dining, parks, forested walking trails, and the Glen Abbey Community Centre* Oakville Trafalgar Memorial Hospital is 2 Kms away (id:60365)
2003 - 297 Oak Walk Drive
Oakville, Ontario
Luxury Condo Living In This Upgraded 2-Bedroom, 2-Bathroom Home. Comes With A Rare Find TWO Owned PARKING Spots, Side By Side. Enjoy Unobstructed Views Of The City/Water And The Toronto Skyline From TWO Different Balconies, Right From The Comfort Of Your Home. With Over $50,000 Spent On Builder Upgrades, This Unit Features A Custom Kitchen With Quartz Waterfall Countertop And Integrated Kitchen Appliances That Blend Seamlessly With The Cabinetry, Along With Upgraded Flooring Throughout And High End Shower Tiles In Both Bathrooms. Located Just Steps From Transit, Dining, Shopping, And Everyday Essentials, This Home Offers Both Convenience And Lifestyle With Its Elite Amenities . Close To Highly Rated Schools, Major Highways (QEW, 403, 407) And Rarely Offered TWO PARKING Spots Enjoy This Fully Upgraded Move In Ready Home. (id:60365)
39 Turtle Path
Ramara, Ontario
Charming 3-bdrm, 2-bath home perfectly situated on a picturesque pie-shaped lot with 50 feet of canal frontage and direct boating access to Lake Simcoe. Enjoy waterfront living at its finest with a large shoreline deck, gazebo and firepit, ideal for relaxing or entertaining by the water. The open-concept main floor features a bright kitchen with a convenient pantry, a spacious living and dining area with walkouts to a covered rear deck overlooking the canal, and main floor laundry for added convenience. Upstairs, you'll find a spacious primary suite complete with a walk-in closet. The family room boasts soaring vaulted ceilings, while the adjoining exercise room and sunroom offer stunning water views, creating the perfect space for family gatherings or quiet retreats. Additional highlights include municipal services (water, and sewer) a detached double car garage featuring a spiral staircase leading up to a loft games room with a pool table. Located within walking distance to Lagoon City's private sandy beach, Community Centre, and local restaurants, this home offers the perfect blend of comfort, convenience, and lakeside charm. (id:60365)
312 - 415 Sea Ray Avenue
Innisfil, Ontario
Live The Resort Lifestyle Every Day At Friday Harbour! This Beautifully Designed, Move-In-Ready Condo Offers a Bright Open-Concept Layout With High Ceilings And a Spacious Private Terrace Overlooking Peaceful, Scenic Views-Perfect For Morning Coffee, Weekend Gatherings, Or Simply Unwinding After a Long Day. Spacious Functional Layout, 1 Bedroom + 1 Den With Walk-Out Terrace. Open Concept Bright Kitchen With Stainless Appliance And Centre Island. Enjoy Resort-Style Amenities Including An Outdoor Pool, Relaxing Hot Tub, Fully Equipped Fitness Centre, And Stylish Party Lounge. Friday Harbour Member Access To The Exclusive Lake Club, Beach Club, Waterfront Boardwalk, Restaurants, And Boutique Shops. Outdoor Enthusiasts Will Love The Nearby Forest Trails, Golf Course, Tennis And Basketball Courts, And Beach Volleyball. Whether You'Re Looking For a Weekend Retreat Or a Year-Round Residence, This Condo Offers The Perfect Balance Of Comfort, Convenience, And Luxury Resort Living-All In One Exceptional Community.***EXTRAS*** Lifestyle investment: $180.27/month lake club fee monthly, Annual fee $1960/yr. Buyer to pay 2% plus hst Friday Harbour association fee. (id:60365)
271 Iredale Road
Richmond Hill, Ontario
Nestled in the heart of millpond's prime mature neighborhood, this charming raised bungalow boasts 3 bedrooms and 3 bathrooms. A separate entrance leads to a beautifully finished basement, perfect for in-law suite or additional living space. The main floor features stunning hardwood floors, crown moulding, bay window and fireplace. eat-in kitchen with walkout to sunroom and deck, overlooking a private backyard. Recent upgrades include a newly renovated kitchen with new countertop, backsplash, new floor tiles and kitchen cabinets. New toilet basin and cabinet, new blinds on main floor. Additional features include a double garage, large driveway, and large storage closet in basement. This well-maintained property is ready for its new owner, flexible closing date. Recent replacement include: Washer & Dryer (2025), Furnace (2022), Roof (2020) (id:60365)
22 Chesley Street
Vaughan, Ontario
Corner Unit!!! Larger! 2364 Sq. Ft. Interior plus 363 Sq. Ft. Rooftop Terrace. Experience Luxury Living at Rose Park Towns in Thornhill! This stunning 3-Bedroom + 2 Den + 3 Bath townhouse offers a spacious open-concept layout with sunlit interiors, creating an inviting and elegant ambiance. The gourmet chefs kitchen (Bosch Appliances) is designed for style and functionality, featuring a central island, Extended upper Cabinet and quartz countertops. The versatile dens are perfect for home office, study, or playroom. Stainless Steel Bosch Kitchen Appliance Package including Fridge, Range and Dishwasher. Step outside to a spacious 363 sq. ft. Rooftop Terrace, ideal for al fresco dining and relaxation. The home also includes 2-car underground parking with direct access from the finished basement for added convenience.Located just minutes from Promenade Mall, top-tier schools, and a wealth of amenities, this home offers effortless access to Highway 7, 407, GO Train, and TTC, making commuting seamless. Discover the perfect blend of classic charm and modern elegance in the heart of Thornhill! Furniture shown is virtually staged and for illustration purposes only. (id:60365)

