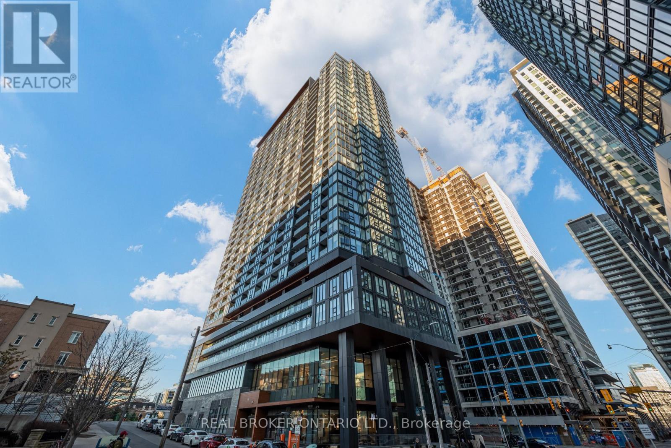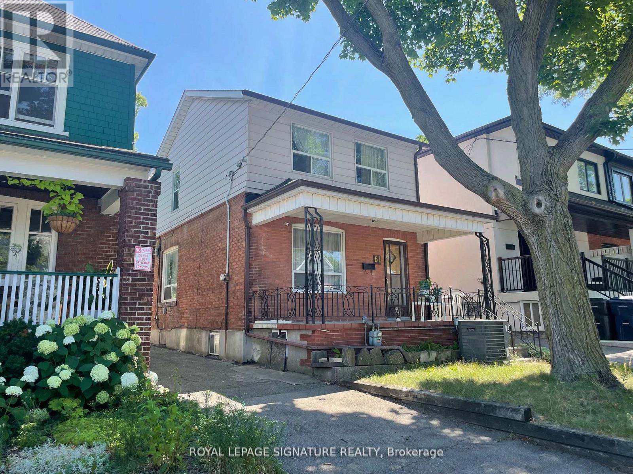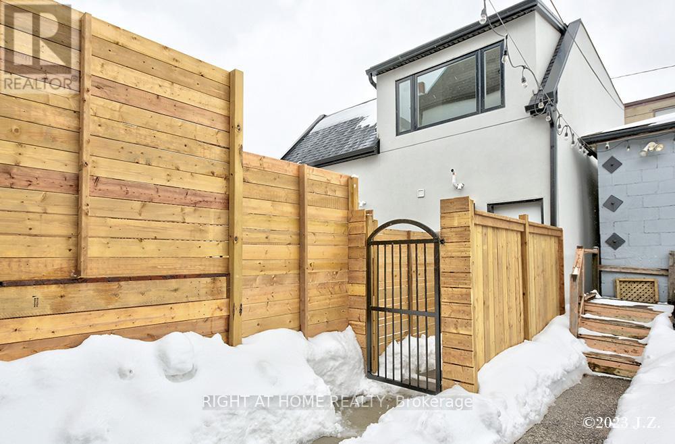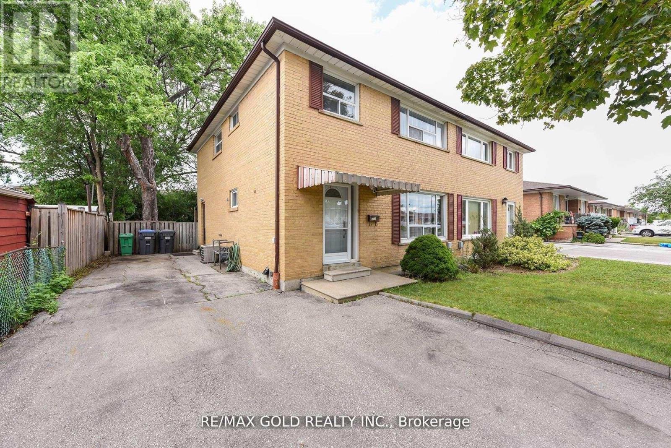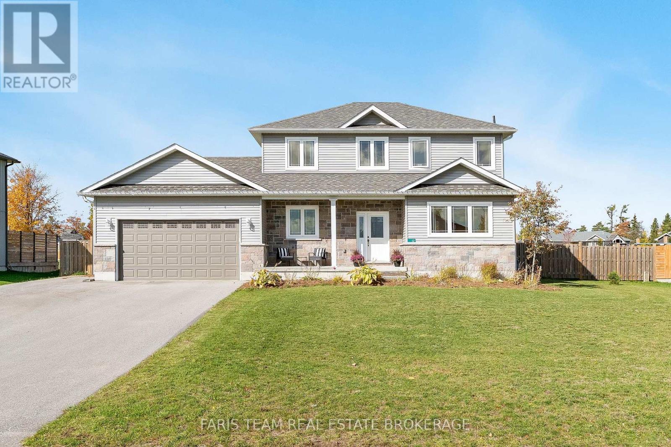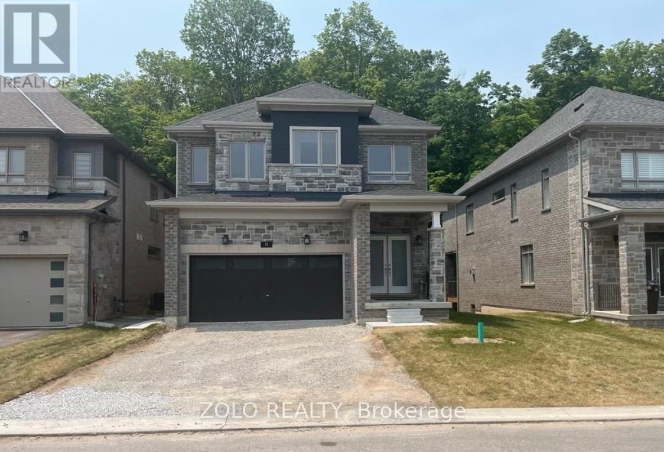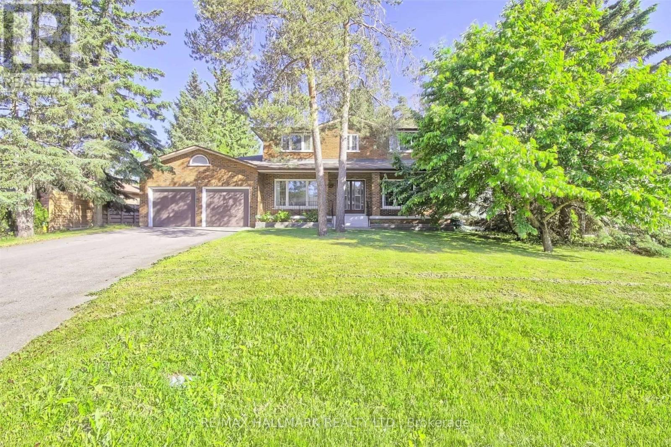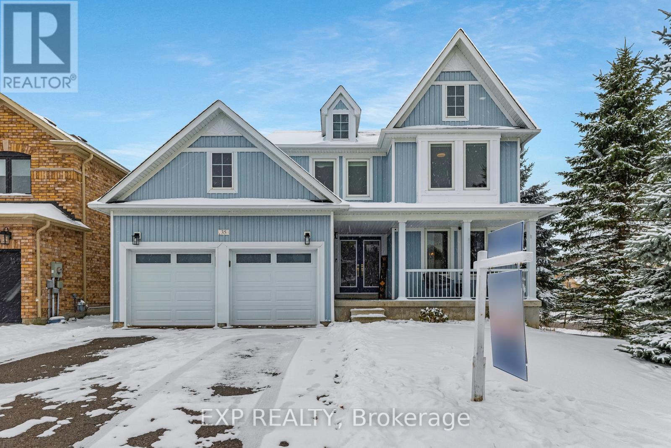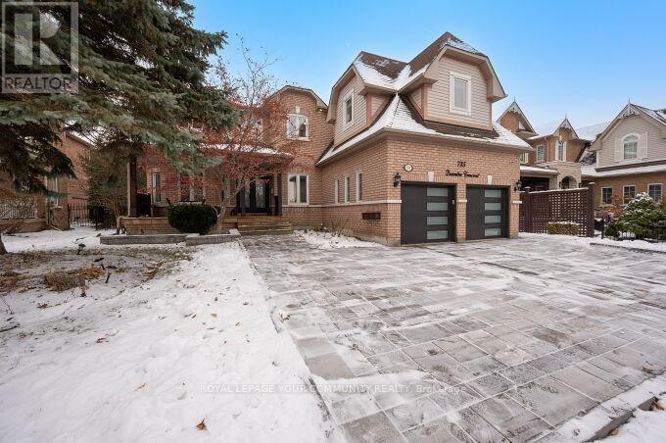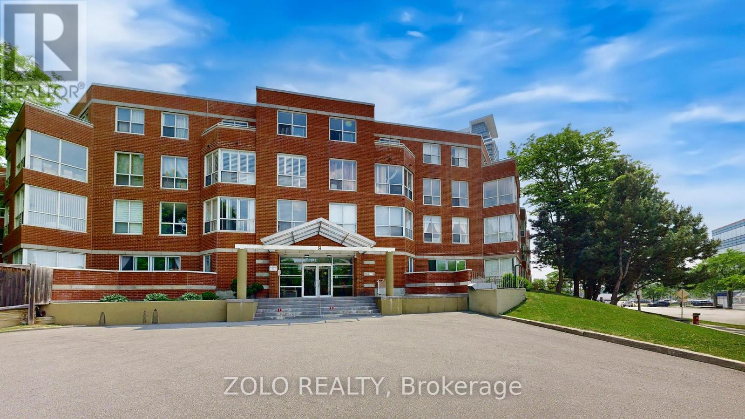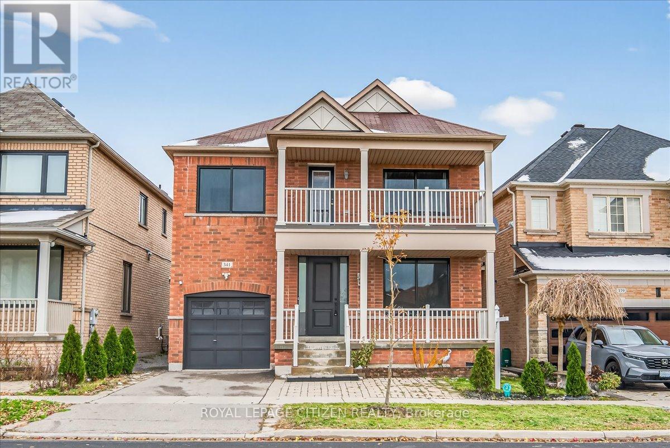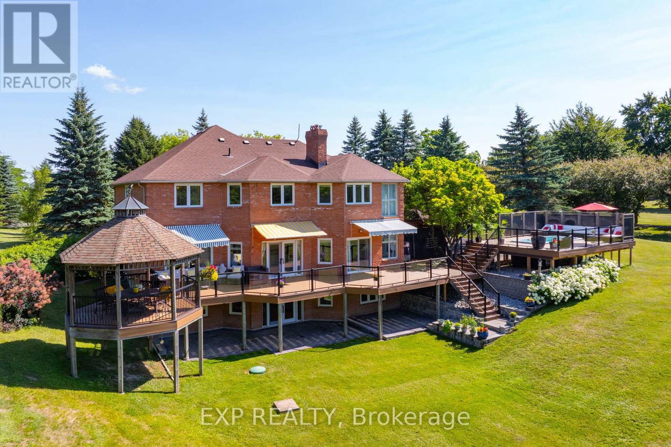Ph21 - 19 Western Battery Road
Toronto, Ontario
For Lease March 1, 2026. Experience penthouse living at 19 Western Battery Rd PH21, featuring one of the best 1+den layouts in Liberty Village. This modern, spacious, and sun-filled suite offers a large enclosed den with a sliding door, perfect as a second bedroom or private home office, along with two full bathrooms including a sleek ensuite in the primary bedroom. Enjoy spectacular 180 downtown views from the living room and bedroom through 9 ft floor-to-ceiling windows. Resort-style amenities elevate your lifestyle with a 200m outdoor running track, spin studio, full gym with free weights, sauna, pool, hot and cold plunge pools, steam room, outdoor kitchen with BBQ stations, and 24-hour concierge. Ideally located beside Strachan Ave for easy access in and out of Liberty Village, and just steps to TTC, GO Transit, the Gardiner, and Lakeshore for quick commutes to parks, cafés, bars, restaurants, and all your favourite downtown spots. This penthouse won't last-book your viewing today! Internet is included! Can be partially furnished with queen bed frame (in-unit), mattress (in-unit), new HP monitor, office desk, office chair and floor lamp. (id:60365)
61 Belvidere Avenue
Toronto, Ontario
Fantastic Opportunity in Midtown Toronto - Oakwood Village! Welcome to this charming 3-bedroom home located in the heart of Oakwood Village, just a short walk to the Oakwood LRT station. This property offers exceptional potential for investors, builders, or renovators looking to create their dream space in one of Toronto's rapidly developing neighbourhoods. Highlights Include: 3-bedroom layout. Prime Midtown location with easy access to Eglinton LRT, TTC, and Hwy 401. Walking distance to restaurants, schools, parks, and community centres. Located in a family-friendly, amenity-rich neighbourhood. Great investment opportunity with strong future upside. Note: Seller/Listing Agent makes no representation or warranty as to the retrofit status of the basement. Don't miss your chance to own in this highly sought-after location! (id:60365)
B - 48 Lanark Avenue
Toronto, Ontario
Private and Detached 2-Storey 1,055 Sf Coach House With 3 large bedrooms and 2 Full Bathrooms. Includes integral garage parking. Detached With No Shared Walls And Private Separate Entrance. Quick Walk To Eglinton Station, Cedarvale Park, Great Schools &Restaurants And More. Two Separate Living Spaces Across Two Floors. Large Living Space/Bedroom And Bathroom On Main Level, And 2 Bedrooms, Family Room, Bathroom And Kitchen On 2nd Floor. Brand New Stainless Steel Appliances, Ensuite Washer/DryerOn 2nd Level, Central Heating And A/C, Closet Built-Ins. Tons Of Windows For Natural Light. (id:60365)
3507 Laddie Crescent
Mississauga, Ontario
Welcome to 3507 Laddie Crescent a spacious, updated, and immaculate 4-bedroom semi-detached family home featuring updated flooring, an elegantly upgraded staircase, and a modern eat-inkitchen with stainless steel appliances. All bedrooms are generously sized with ample closet space, and the home offers a bright, open layout with a combined living and dining area. The eat-in kitchen includes a breakfast area that walks out to a private backyard perfect for outdoor enjoyment or entertaining. The finished basement features a separate side entrance, a one-bedroom apartment, a large recreation room, and a utility room, offering great potential for rental income or multi-generational living. Situated in a highly desirable neighborhood,this home is close to schools, Malton GO Station, places of worship, public transit, Westwood Mall, the community center, major highways (427, 407, 401, 27), and Humber College making it an ideal choice for families, professionals, and investors alike. This move-in ready property truly combines comfort, convenience, and style book your private showing today! (id:60365)
12 Grace Crescent
Oro-Medonte, Ontario
Top 5 Reasons You Will Love This Home: 1) Established in one of Oro Medonte's most sought-after neighbourhoods, this home offers more than just curb appeal, it is part of a community where nature thrives, comfort surrounds, and connection grows, the kind of place where neighbours wave, trails call, and life feels a little more grounded 2) With over 100' of frontage and a deep, beautifully landscaped yard, the property feels like your own private retreat with gardens that bloom with care, an irrigation system that keeps everything lush, and an above-ground pool ready for summer memories 3) Generous interior layout including three bedrooms, a finished basement with a fourth bedroom and bonus space, thoughtful finishes throughout, premium tile, well-kept broadloom, a kitchen with function and flair, double oven, and an HRV system 4) Discover the gas fireplace in the living room and an electric fireplace in the primary bedroom adding warmth and ambiance, creating cozy corners for quiet evenings and morning coffee 5) This location is perfect for outdoor enthusiasts, with ski hills, trails, and golf courses just minutes away, plus quick access to Highway 11 for an easy drive to Barrie and Orillia. 1,833 above grade sq.ft. plus a finished basement. (id:60365)
Lower - 11 Franklin Trail
Barrie, Ontario
Inviting Legal Walk-Out Basement back into ravine 1 Bedroom Apartment in Family-Oriented Neighborhood with access to backyard! Enjoy the Spacious 9-Foot Ceilings and Abundance of Natural Light Through Large Windows.Huge Walk In Closet, Professionally Finished with Separate Entrances, this Bright Unit Features a Well-Appointed Bathroom with Tub and Separate Glass Shower. Stay Comfortable with Separate Heating and Cooling Controls. Convenient Access to Highway 400, Just Minutes from Shopping and Amenities. Includes One Parking Spot on Driveway, In suit Laundry, Tenants pay 1/3 of Utilities. (id:60365)
29 Rosegarden Crescent
Richmond Hill, Ontario
Gorgeous, exceptionally well-maintained home in one of Richmond Hill's most sought-after neighbourhoods. Located on a quiet, family-friendly street with a large private backyard backing onto a beautiful park trail, offering a rare, unobstructed view with no rear neighbours and a serene natural landscape of mature trees and wildlife. The family room provides breathtaking views, featuring elegant tiles, hardwood flooring, and a warm, inviting atmosphere. Enjoy an updated eat-in kitchen, spacious principal rooms, and a finished walk-out basement with a separate entrance. Conveniently located close to Yonge St., top-rated schools, parks, transit, shopping, and all amenities. A true must-see property that combines privacy, nature, and comfort in an unbeatable location. (id:60365)
35 Viscount Way
East Gwillimbury, Ontario
Welcome to this spacious and elegant 2-storey home in a family friendly neighbourhood in the heart of Mount Albert. Over 2100 sq feet of thoughtfully designed and meticulously maintained space, this home offers the perfect combination of style, comfort, and functionality ideal for families and those who love to entertain. Step inside to a bright and inviting main floor featuring hardwood floors throughout and a well-designed layout that balances open-concept living with traditional charm. The renovated kitchen boasts modern cabinetry, quartz countertops, stainless steel appliances and opens seamlessly to the spacious family room featuring a gas fireplace creating a warm and welcoming space perfect for everyday living and casual entertaining. For more formal occasions, enjoy the separate combined living/dining rms, both enhanced with crown moulding and large windows that fill the space with natural light. A powder room, laundry room and direct garage access complete the main level. Upstairs, discover three spacious bedrooms, including a large primary with walk-in closet and ensuite bath. Two additional bedrooms to share a bright 4-pc main bath, offering ample space for family or guests. An added bonus on this level is a nook area ideal as a reading corner, study space or hangout, great for today's lifestyle needs. The fully finished basement provides a large area that can be used as a rec room, home office or gym, and includes a separate bedroom and renovated 4-pc bathroom with Heated Floors for added convenience. Enjoy outdoor living in your private, fenced backyard complete with a wood deck and custom built BBQ shed, perfect for barbecues, gardening, or relaxing with family and friends. Close to schools, parks, trails, and local amenities. Some additional updates include; Windows On Main/2nd Floor and Sliding Glass Door 2023, Basement Windows 2022, Furnace/AC 2022, Eavestrough, Garage Doors With Openers, Top-Up Insulation, Insulate Attic Hatch, Added Vents 2022. (id:60365)
785 Quantra Crescent
Newmarket, Ontario
Welcome to 785 Quantra Cres. in prestigious Stonehaven. Stunning executive residence, situated on a quiet crescent on a premium lot (70ftx 140ft). A serene private backyard setting. Aprox 5000sq ft of total living space.Features a large *Inground Pool, with Gazebo, change room & multiple outdoor entertaining areas. A newly remodelled home, with a complete finished basement with rec room & wet bar. An excellent functional floor plan. Sunken Family room with Gas F/P & Skylight, main floor office. Hardwood Floors throughout. Modern Rod iron picket railings, pot lights. Primary bedroom boasts two w/in closets, a double-sided Gas fireplace & large en suite. Also features a spacious second bedroom with ensuite & separate entrance. A large Interlocked driveway &beautifully Landscaped front & backyard. Conveniently located within walking distance to all parks, schools, the Magna Centre, Hwy 404 & all shopping & dining (id:60365)
Ph4 - 9 Chalmers Road
Richmond Hill, Ontario
Rare 3-Bedroom Penthouse Corner Unit - Bright, Spacious Living With Large Terraces & New Kitchen Appliances. Don't miss this rarely available 3-bedroom penthouse corner suite in a quiet boutique building just off Hwy 7, beside Golden Court Plaza. This sun-soaked, generously sized unit offers three walk-outs, a spacious primary bedroom with walk-in closet, and an updated 4-piece ensuite. Enjoy low-maintenance tiled flooring throughout, refreshed kitchen and bathrooms, and open, unobstructed views. Conveniently located steps from York Transit, medical offices, restaurants and shopping, with covered access to amenities including My Wonderful Kitchen and more. Includes one parking spot, with a second space available at no cost via a management-issued permit, plus ample visitor parking. A fantastic opportunity for families, first-time buyers, or anyone seeking comfort, convenience, and space in a prime location. (id:60365)
341 Williamson Road
Markham, Ontario
Welcome to this beautifully upgraded 4+1 bedroom, 4 bathroom home in Markham's highly sought-after Greensborough community - where modern comfort meets family-friendly living. Step inside to discover a bright, open-concept living and dining area, perfect for entertaining or relaxing with loved ones. The spacious family room just off the kitchen features a cozy gas fireplace and offers the ideal space to unwind after a long day. The modern kitchen has been tastefully updated with new cabinetry, granite countertops, tile backsplash, stainless steel appliances, and contemporary lighting with a walk out to your private fenced in yard and stone patio. Upstairs, the primary suite features a walk in closet and a luxurious 4-piece ensuite with a soaker tub. The 3 additional bedrooms offer plenty of space and natural light for the whole family. The fully finished basement adds exceptional versatility - open-concept recreation area, second kitchen, 4-piece bathroom, bedroom, and cold storage. Perfect for extended family, guests, or a private home office setup. Enjoy peace of mind with numerous upgrades throughout, including brand-new energy-efficient windows, a new front door, updated blinds, and fresh paint. Two separate entrances from the garage and side of the house offers privacy and convenience. Located in one of Markham's most desirable neighbourhoods, you're just steps from schools, parks, shops, and restaurants, with easy access to transit. Commuters will love the quick drive to Highway 407 and nearby amenities. This home truly checks every box - spacious, stylish, and ideally located. Perfect for families or professionals seeking a comfortable, contemporary lifestyle in a vibrant community (id:60365)
47 Brule Trail
King, Ontario
A Refined Country Estate Of Space, Sophistication & Scenic Beauty. Nestled On 2.4 Acres In Kettleby, 47 Brule Trail Is A Timeless Estate Offering Exquisite Living Amid King's Countryside Charm. Backing Onto The Prestigious Carrying Place Golf & Country Club, This Home Blends Comfort, Privacy, And Natural Beauty In One Exceptional Retreat. A Canopy Of Mature Trees And Vast Landscape Welcomes You To Quiet Luxury Just Minutes From Nobleton, Schomberg, And Key Commuter Routes. Inside This 3,603 Sq.Ft Above Grade Home, You'll Find The Main Floor Flowing Elegantly Through Formal And Informal Living Spaces. A Gracious Foyer Leads To A Sunlit Living Room And Dining Area, With Large Windows Framing Lush Views. The Warm Family Room Features A Floor-To-Ceiling Fireplace, While The Chef-Inspired Kitchen Boasts Beautiful Counters, Bespoke Cabinetry, A Built-In Pizza Oven, And A Breakfast Area With Walk-Out Access To The Backyard. The 4+2 Bedrooms Include A Serene Primary Suite With Walk-In Closet And 5-Piece Ensuite. Every Bathroom Features High-End Finishes And Timeless Design. Additional Highlights Include Hardwood Floors, Main Floor Laundry And Mudroom, And A 3-Car Garage With Interior Access. The Finished Walk-Out Basement Offers A Recreational Area, Sleek Bar, Home Theatre, Large Bedroom/Private Office, Full Bath With Sauna - A Space Perfect For Extended Family Or Hosting Guests. Outdoors, Enjoy A Custom Expansive Deck, Covered Gazebo, And Hydrotherapy Coast Endless Premium Swim Spa For Year-Round Relaxation & Wellness. Surrounded By Trees And Open Fields, This Peaceful Estate Invites You To Live Beautifully In One Of King's Most Coveted Enclaves. (id:60365)

