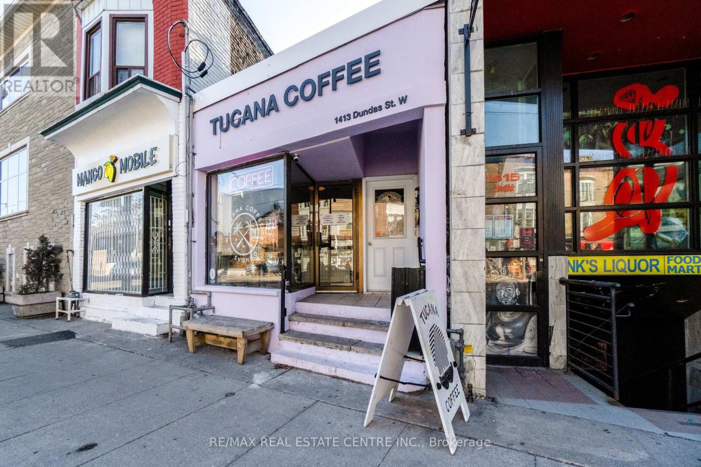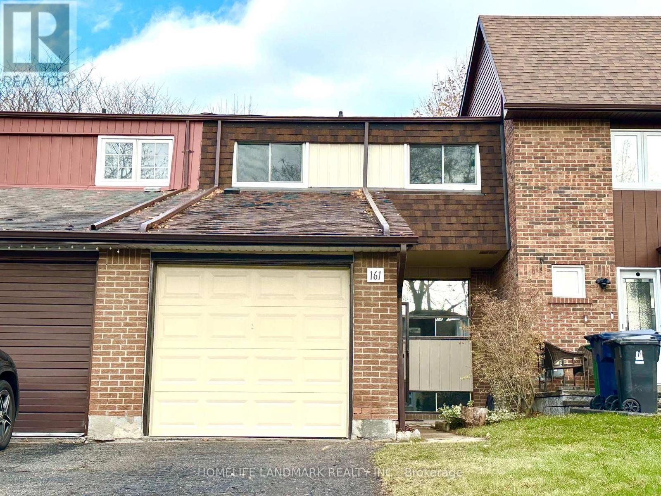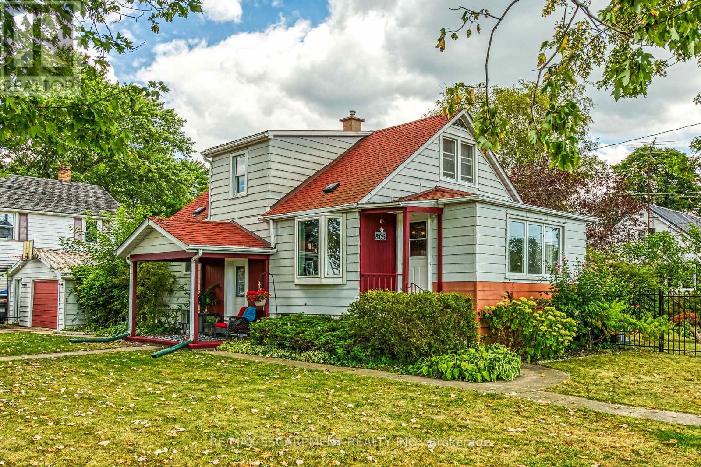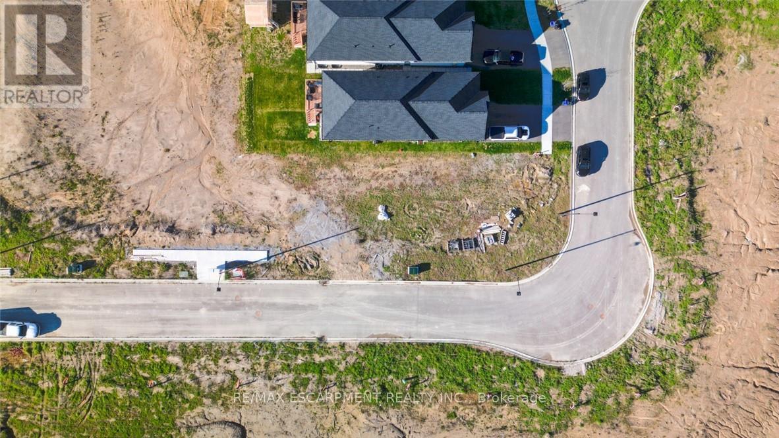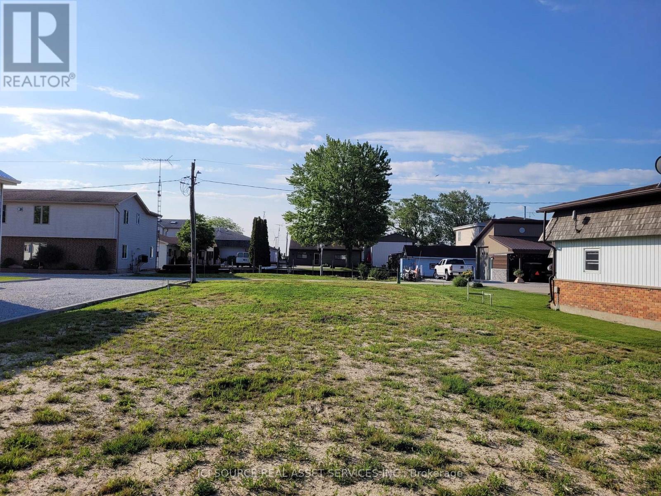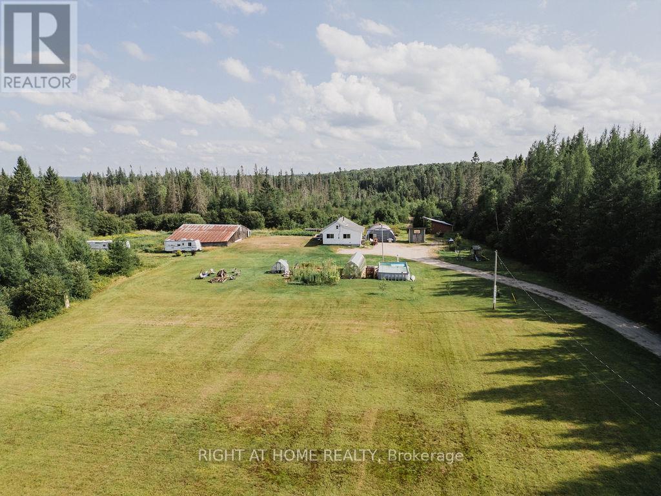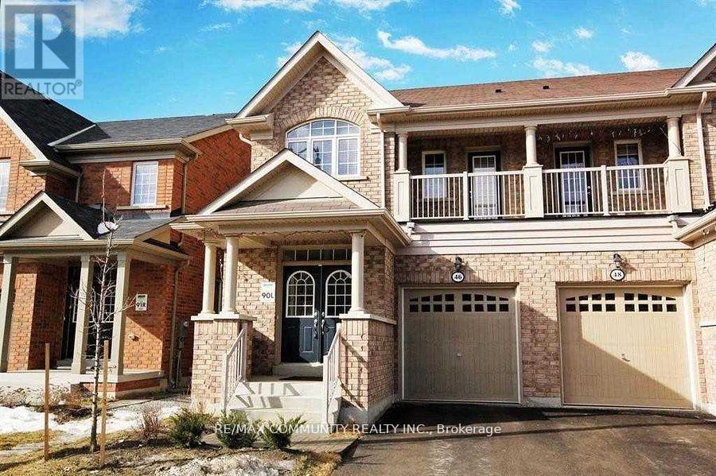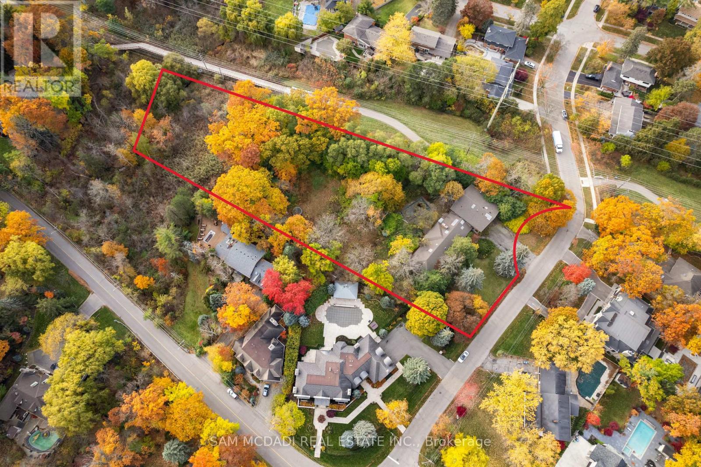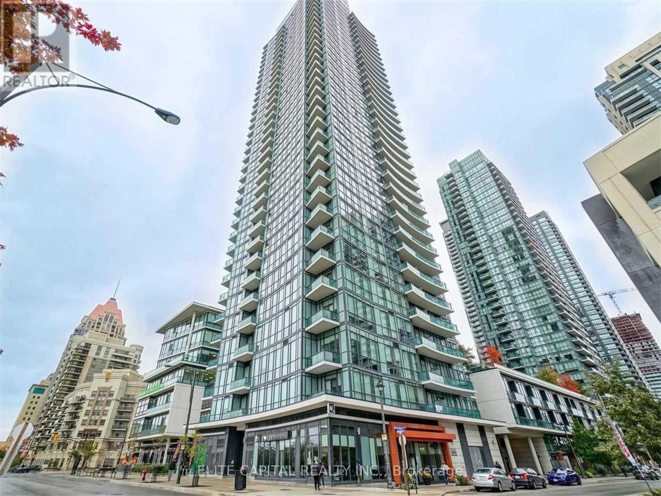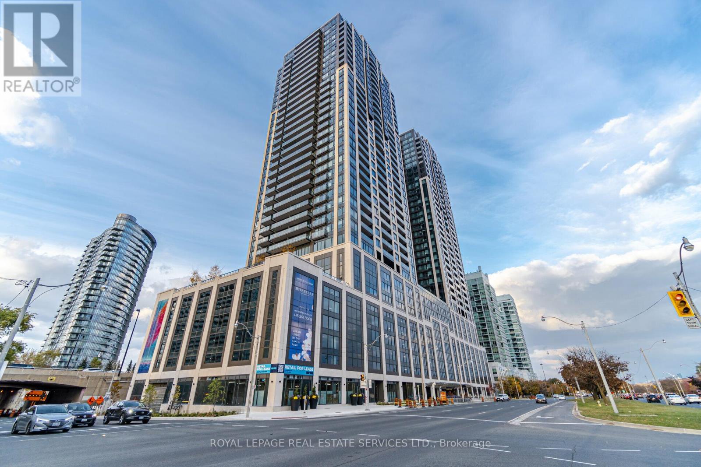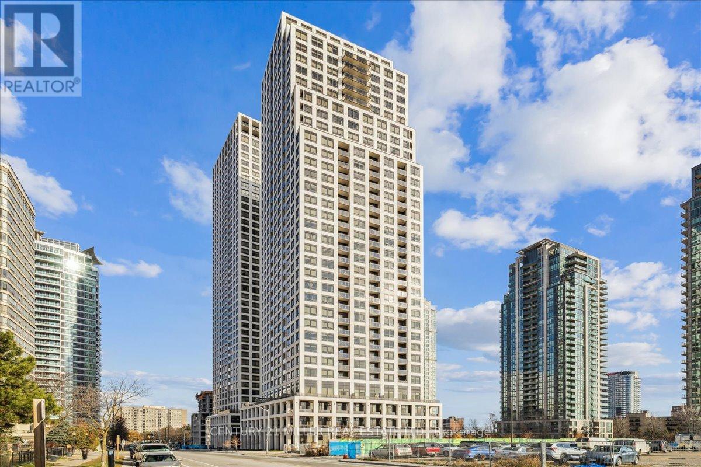1 - 1413 Dundas Street W
Toronto, Ontario
Welcome Home! Main Floor Unit, Located In Little Portugal. 2 Bedroom Apartment That Features A Living Room With french doors leading to bedroom, 2nd bedroom with 2nd seperate entrance. Modern Kitchen, One 3-Piece Bathroom. Vinyl Flooring Through-Out And Tile Floors In Kitchen & Bath, Wall-Mounted Air Conditioning Units/Heat Pumps For Maximum Comfort. A Must See! (id:60365)
161 Carolbreen Square
Toronto, Ontario
Welcome to this stunning townhouse in a top-rated school district! Bright, sun-filled 3-bedroom townhouse situated on a quiet street in desirable Agincourt North. Well laid-out family home featuring an open-concept living/dining area with large windows and walk-out to a private fenced backyard - perfect for entertaining and family life. Freshly painted throughout. Single-car garage plus two driveway parking spaces. No sidewalk. Steps to Alexmuir Junior Public School, TTC, plaza, mall, library and parks. Only minutes To Future Subway Station, Hwy ,Stc And More. Close To All The Amenities You Need Nearby. (id:60365)
805 Broad Street E
Haldimand, Ontario
Tastefully updated 3 bed, 2 bath home situated 104' x 100' corner lot on desired Broad Street E. Great curb appeal w/ sided exterior, paved driveway, detached 1.5 car garage, private patio, & bonus 12' x 20' fully finished shed. The flowing interior layout features 1114 sq ft of well designed living space highlighted by OC layout including updated kitchen with white cabinetry, backsplash, & separate pantry, dining area & large living room w/ hardwood flooring, sought after MF bed, & 4 pc bath. UL w/ 2 spacious beds & 4 pc primary bath. The unfinished basement has great storage, cold cellar, laundry room, & houses the mechanicals. Upgrades include flooring, decor, fixtures, lighting, roof shingles 20', furnace & A/C - 20', vinyl windows, & more! Close to parks, schools, shopping, & Grand River. (id:60365)
86 Pike Creek Drive
Haldimand, Ontario
Fantastic opportunity to build your dream home! This spacious 36' x 141' corner lot offers endless potential for your custom design. Situated in a desirable area with ample frontage and depth, this vacant land provides the perfect canvas to create the home you've always envisioned. Services available at the lot line. (id:60365)
14 Tackel Line
Chatham-Kent, Ontario
Presenting a rare opportunity to own a prime waterfront lot in the serene community of Mitchell's Bay, Ontario. This expansive property offers direct access to Lake St. Clair, making it an ideal location for boating enthusiasts and those seeking a tranquil lakeside lifestyle. Property Highlights: Size: Approximately 9,725 square feet, providing ample space for your dream home and outdoor amenities. Waterfront Access: Enjoy both northern and southern water access, with property boundaries clearly defined in Judges Plan 767. Seawall: Both northern and southern seawalls have been replaced within the past five years, ensuring durability and protection. Lot Elevation: Elevation has been increased on both the northern and southern sides, enhancing both aesthetics and flood protection. Utilities: All essential services are available for connection, including electricity, natural gas, city sewer, and fiber internet. Location Benefits: Community: Mitchell's Bay is a peaceful rural community known for its friendly atmosphere and proximity to natural beauty. Recreation: Immediate access to Lake St. Clair offers opportunities for boating, fishing, and waterfront leisure activities. Accessibility: Conveniently located with easy access to nearby towns and cities for shopping, dining, and entertainment. Don't miss the chance to own this exceptional waterfront lot in Mitchell's Bay. Embrace the serene lifestyle that Lake St. Clair offers. *For Additional Property Details Click The Brochure Icon Below* (id:60365)
47 Peacock Road
Strong, Ontario
Motivated seller- bring your offer. Set on 92 scenic acres, this country retreat is priced for immediate attention and ready for a buyer who wants space, privacy, and upside. The 4-bedroom plus den home features a cozy wood-burning stove and electric baseboard heat. The main bath serves the household, and the laundry room has been opened up and partially renovated to accommodate a future second bathroom. Several high-value upgrades are already underway, including a large solar power installation and a secondary dug well, giving the next owner a head start on efficient, independent living. Sold as-is, the property invites contractors, homesteaders, and investors to finish the work and capture the equity. Outdoors, an expansive barn anchors the homestead, with two utility sheds for added storage. A 10' x 32' greenhouse and generous vegetable garden support self-sufficient living, while a 16' x 32' above-ground pool offers summer relaxation. Rolling fields and mixed bush create a private playground for farming, trails, hunting, or simply quiet time in nature. With flexible closing available and room to tailor the final touches to your timeline, this is a rare opportunity to secure 92 acres with substantial projects already in motion. Act quickly to make this country property your own. ** This is a linked property.** (id:60365)
Basement - 46 Delambray Street
Brampton, Ontario
Basement With 2 Spacious Bedroom and 1 Washroom in Fully Finished Basement With Separate Entrance. Open concept Kitchen Stove, Fridge, Range Hood Fan, Washer/Dryer, Central Air - Conditioning, Home In The Heart Of Highly Desirable Neighborhood! Close Proximity to Parks, Schools, Recreational Centre's Shopping Centre's. Tenant pay 30% utilities. (id:60365)
1310 Ravine Drive
Mississauga, Ontario
Welcome to 1310 Ravine Drive - an extraordinary offering in the heart of Lorne Park, one of Mississauga's most distinguished and sought-after enclaves. Set on a spectacular, pie-shaped lot spanning 2.83 acres overall, with 1.928 acres available for development, this remarkable property stands as a rare and unrivaled opportunity to create something truly exceptional. Measuring 207 feet across the front, stretching over 592 feet deep, and 128 feet wide at the rear, the scale and setting of this property are simply unmatched. Whether you envision a grand custom estate, a collection of bespoke residences, or a lush, private retreat surrounded by nature, this land provides endless possibilities. Nestled among tree-lined streets and elegant custom-built homes, 1310 Ravine Drive embodies the serenity, sophistication, and timeless appeal that define Lorne Park living. Adjacent to the Nine Creeks Trail, the property offers direct access to a picturesque, multi-use pathway - perfect for morning jogs, leisurely bike rides, and peaceful weekend strolls through nature. Here, you'll find the perfect balance between tranquility and connection. Enjoy proximity to Lake Ontario, Jack Darling Park, and the vibrant Port Credit and Clarkson Village communities - all moments away. Families will appreciate the area's top-rated schools, while commuters benefit from easy access to the QEW and both Port Credit and Clarkson GO Stations, providing express service to downtown Toronto in under 30 minutes. Zoned RL-7, the property allows for detached, semi-detached, and fourplex dwellings, with potential to sever into 3, and possibly 4 lots (subject to City of Mississauga approval). Whether you're a builder envisioning a new development, an investor seeking a prime landholding, or an end user ready to create your dream estate, 1310 Ravine Drive offers a rare and remarkable opportunity to secure a piece of Mississauga's most prestigious real estate. (id:60365)
1409 - 4099 Brickstone Mews
Mississauga, Ontario
Urban living in heart of Mississauga, Spacious one bedroom plus den with 9 ft. ceilings, floor to ceiling windows, granite counters and stainless steel appliances, large den for many uses, Steps away from Square One Shopping Centre, and the GO Bus terminal, shops, restaurants Minutes to hwy 403. (id:60365)
4101 - 1928 Lake Shore Boulevard W
Toronto, Ontario
I mean... come on! Look at this view with endless skies, breathtaking sunsets, front-row seats to the Air Show, and a stunning backdrop for every season.Welcome to the Mirabella West Tower and this beautifully upgraded, nearly new 1-bedroom + (bedroom sized) den suite. Bright, stylish, and thoughtfully designed, it features two modern bathrooms, ensuite laundry, stainless steel appliances, window coverings, and fantastic building amenities This location is unbeatable. Steps to the waterfront boardwalk, beach access, playgrounds, and incredible walking and cycling paths. High Park is across the street, transit is right outside your door, and you're a quick trip to shops and restaurants along Bloor or Roncesvalles. It's perfect for responsible professionals who will truly appreciate the lifestyle this building offers. Please note this is a non smoking unit and building. No smoking is allowed anywhere in the complex. (id:60365)
621 - 28 Ann Street
Mississauga, Ontario
Welcome to Westport Condos - a brand new luxury building by Edenshaw in the heart of Port Credit! This bright 2 Bedroom, open-concept layout with 9ft ceilings, floor-to-ceiling windows, and a spacious south-east exposure balcony. Modern kitchen with quartz countertops, built-in stainless steel appliances, and stylish finishes. Enjoy premium amenities including fitness centre, yoga studio, rooftop terrace, party room, pet spa, 24/7 concierge, guest suites, and EV charging stations. Steps to Port Credit GO Station, waterfront trails, shops, restaurants, and cafes. Tenant pays only hydro. Available December 1st, 2025. A perfect place to call home in one of Mississauga's most desirable communities! (id:60365)
2905 - 36 Elm Drive West Drive
Mississauga, Ontario
One-bedroom corner unit in the prestigious Edge Tower 1, offering sweeping city views and an elegant urban lifestyle. This modern suite features laminate flooring throughout, quartz countertops, built-in appliances, and expansive windows that fill the space with natural light. Located in the heart of Mississauga, this unbeatable location is surrounded by restaurants, cafés, shops, and conveniences. With MyWay Public Transit at your doorstep, you are just a short walk to Square One Shopping Centre, the Living Arts Centre, the Library, the Community Centre, GO Bus Terminal, and all other downtown amenities. Building amenities include 24-hour concierge, state-of-the-art fitness center, theatre room, games room, Wi-Fi lounge, billiards room, party room, rooftop terrace, and guest suites. Extras: Internet included. Tenant responsible for hydro. (id:60365)

