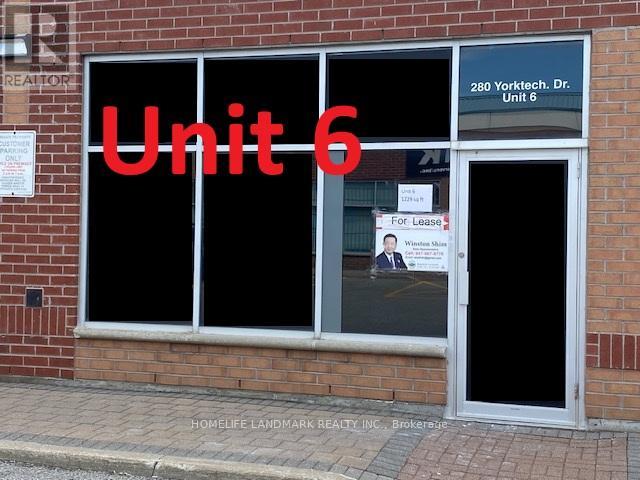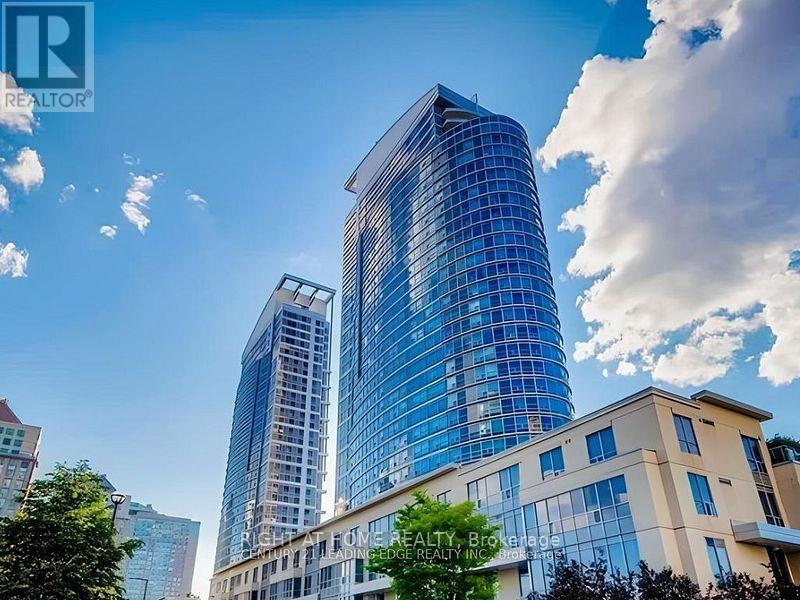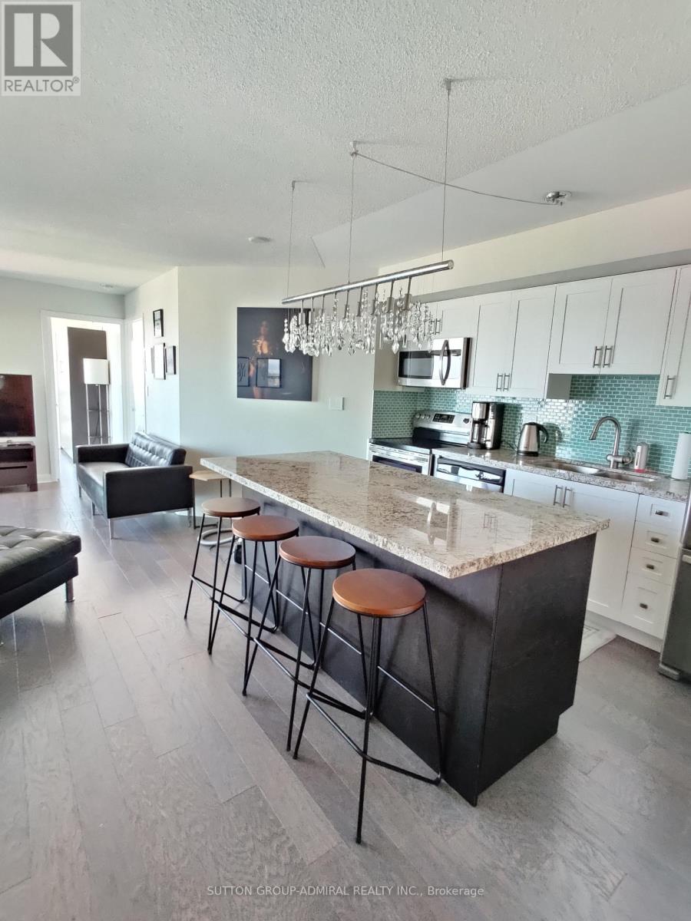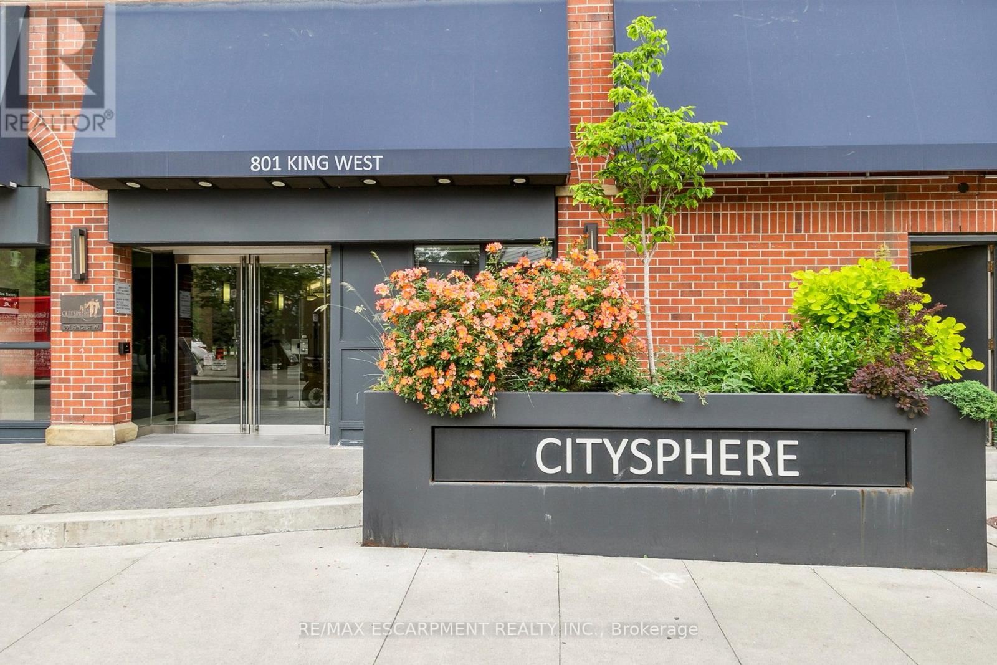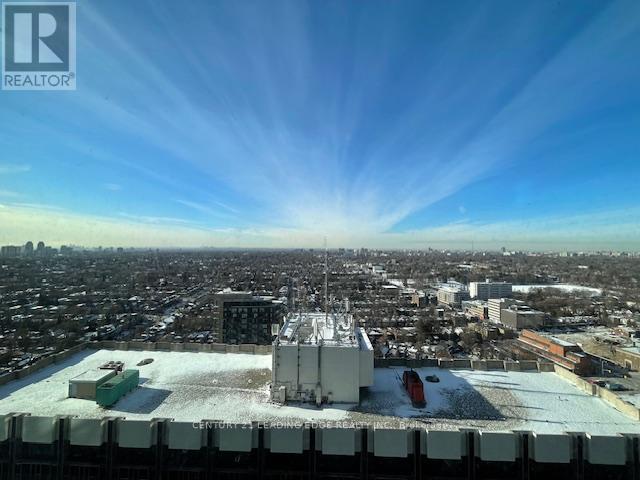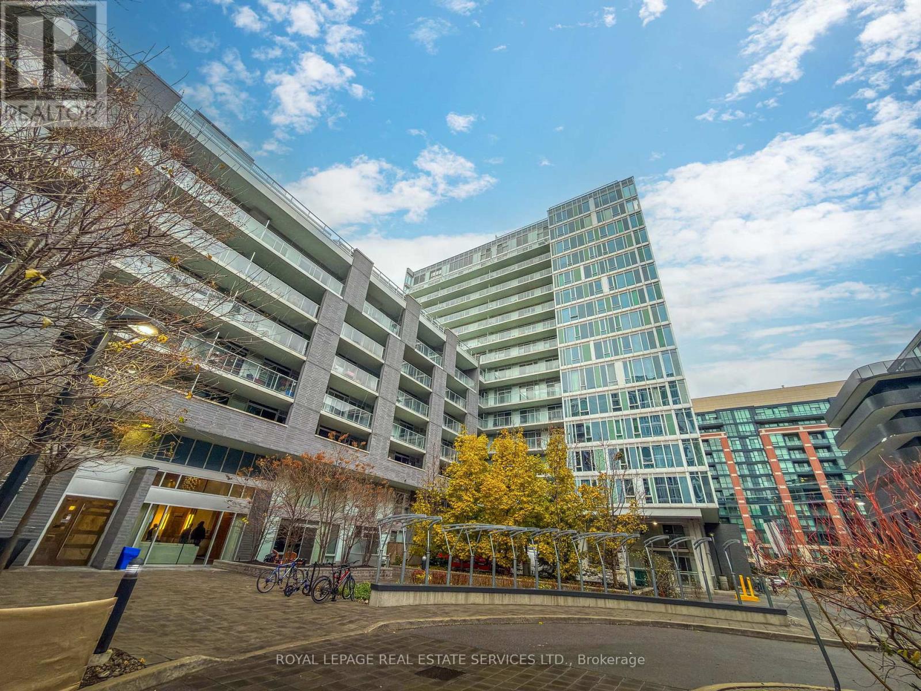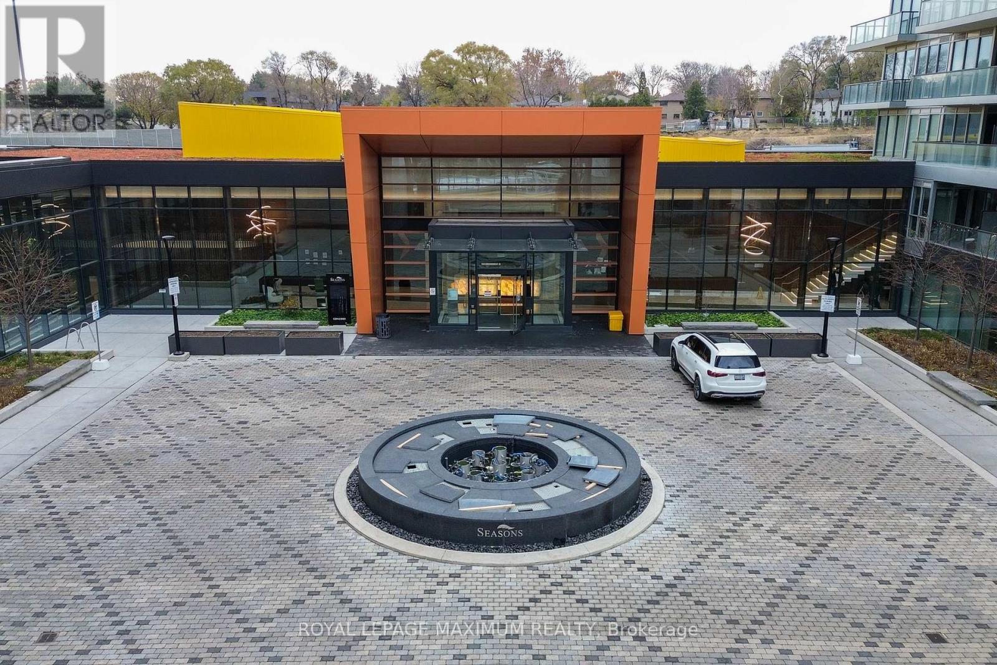6 - 280 Yorktech Drive
Markham, Ontario
Unit In "First Markham Place". Near Costco, Home Depot And First Markham Place Shopping Centre. Unit Suitable For A Variety Of Clean Manufacturing And Warehousing. One Ground Level Drive In Door. Easy Access To Hwy 404 And Hwy 407. Tmi Currently At $918.54 Per Month. No Auto or restaurant use. (id:60365)
50 Kilgreggan Crescent
Toronto, Ontario
Stunningly renovated detached bungalow in a prime Bendale location! This exceptional lease includes the entire Main Floor PLUS exclusive use of two additional finished rooms in the lower level-perfect for a private home office, gym, or extra storage (accessed via a clean, common laundry area). The open-concept main level features a chef's kitchen with Samsung Quartz countertops, stainless steel appliances, and marble flooring, alongside a spa-inspired bath with double sinks and a glass shower. Enjoy total privacy outdoors with EXCLUSIVE use of the backyard, large wooden deck, and detached garage. Features rare2-car driveway parking. Property is professionally managed; management will perform full touch-ups and professional cleaning prior to move-in. Steps to schools, parks, and transit. A must-see! (id:60365)
#1 - 37 Frankdale Avenue
Toronto, Ontario
Beautiful and Spacious 1Bdrm Apartment In The Lower Level Of A Charming Triplex Unit Located In East York. This Unit Has Recently Undergone New Renovations and Updated Including Flooring, Plumbing, New Appliances and More. Laundry is Coin Operated and Located In the Building On The Lower Level. Located Just North Of Danforth This Unit Is Minutes From Restaurants, Cafes, Pharmacies and Has Easy Access To The TTC. (id:60365)
2207 - 38 Lee Centre Drive
Toronto, Ontario
Give yourself the gift of Luxury for the Holidays and get ready for 2026 in this Fully Furnished, newly renovated 2 bedroom condo. Unit 809 offers Brand New Laminate Floor Throughout, New Vanities & Mirrors in Both 4 Pc Bathrooms, Open Concept Kitchen Equipped W Stainless Steel Appliances, Double Sink, and Breakfast Bar! With a functional layout and an open concept, this unit is both bright with natural light and spacious, ideal for a family, single living, or Executive work. 38 Lee Centre Dr offers the ideal location in the heart of Scarborough within close proximity to Scarborough Town Centre, U of T, Transit, and Shopping and is equipped with 5 star amenities including indoor swimming pool. (id:60365)
406 - 500 Wilson Avenue
Toronto, Ontario
Stunning 2 Bed, 2 Bath West-Facing Unit with Balcony at Nordic Condos! Welcome home to this bright and modern suite in the heart of Clanton Park. Featuring a spacious west-facing balcony perfect for sunset views, this thoughtfully designed 2-bedroom, 2-bath unit offers stylish living in a vibrant, community-focused neighborhood. Enjoy easy access to Wilson Subway Station, Hwy 401, Allen Rd, Yorkdale Mall, parks, dining, and everyday conveniences-everything you need is just minutes away. Nordic Condos offers exceptional amenities, including 24-hour concierge, state-of-the-art fitness studio with yoga room, pet wash station, outdoor lounge, and more. 1 parking spot included. Don't miss your chance to call this beautiful community home! (id:60365)
70 Rogers Road
Toronto, Ontario
Welcome to this charming and well-maintained 3-bedroom home available for lease in the heart of Oakwood Village. Situated along Rogers Road, this home offers a perfect blend of comfort, character, and urban convenience. Inside, you'll find a traditional floor plan with distinct living and dining rooms, each filled with natural light and hardwood flooring that adds warmth and charm throughout. The kitchen is equipped with plenty of cabinetry, and a walk-out to the backyard-ideal for enjoying some fresh air or hosting a weekend BBQ. Upstairs, you'll find three spacious bedrooms and a bright 4-piece bathroom. Enjoy the convenience of being just steps from TTC, shops, restaurants, and parks, with easy access to St. Clair West, the new Eglinton LRT, and nearby schools. This home offers city living with a community feel-perfect for professionals or families looking for a comfortable place to call home. Parking space included! (id:60365)
1017 - 7 King Street E
Toronto, Ontario
Welcome to a downtown Toronto gem that offers both sophistication and serenity. This spacious 2-bedroom + den, 2-bath condo features beautiful hardwood flooring and seamless access to the PATH system, placing the entire city at your fingertips. Here, urban convenience meets refined living. Own a residence that blends comfort, style, and historic charm. Book your showing and see it for yourself today! (id:60365)
1405 - 600 Fleet Street
Toronto, Ontario
*Unit can come furnished - see inclusions for furniture items* Welcome to Malibu Condos South Lake-facing 2 Bedroom, 2 Bath Suite with unobstructed panoramic views of Toronto's lakefront. This open-concept unit is filled with with natural light, with amazing city and lake views. Newly renovated, beautiful bathrooms, high-end finishes, and thoughtful updates. The well-appointed bedrooms and walk-in closet offer generous storage space and functional flexibility. The private balcony is the perfect spot for outdoor relaxation and sunset views overlooking the lake. The building offers a glass-enclosed pool (on the 9th floor) with hot tub, Gym on the 8th floor, outdoor BBQ patio on the 10th floor. Building also comes with a party room, conference room, billiards room. Additional features include ample visitor parking! The suite comes with 1 parking space and 1 locker. Enjoy the convenience of the walkable location steps to the CNE, Lakeside Boardwalk, Billy Bishop Airport, and the TTC. (id:60365)
628 - 801 King Street W
Toronto, Ontario
Welcome to your new home in the heart of King West. This bright and spacious 2+Den, 2-bathroom condo at 628-801 King Street West offers comfort, style, and the perfect downtown lifestyle. The open-concept layout feels warm and inviting, with plenty of natural light and room to relax or entertain. The primary bedroom features its own private ensuite, the second bedroom is great for guests or family, and the den works perfectly as a home office or a cozy reading space. Living here means enjoying not only a fantastic location but also great building amenities. Residents have access to a tennis court, rooftop patio, concierge services, and more-ideal for relaxing, staying active, and feeling right at home. You're steps away from restaurants, cafés, shops, transit, parks, and everything that makes King West one of Toronto's most vibrant communities. Come see it for yourself-this is a place you're going to love. (id:60365)
2808 - 20 Soudan Avenue
Toronto, Ontario
Brand New 2 Bed 2 Bath Condo by Tribute in the Heart of Yonge & Eglinton! Bright & Spacious Corner Unit With Lots Of Light. Luxury Kitchen, B/I Apps, Laminate Floors Throughout, Floor To-Ceiling Windows. Just Steps From The Subway Station/LRT And Close To Everything, Eglinton Shopping Centre, Cafes, Restaurants, Boutique Shops And Entertainments. Excellent Location In Heart Of Midtown. One Locker Included (id:60365)
E406 - 555 Wilson Avenue
Toronto, Ontario
Welcome to The Station Condos - where contemporary design meets unmatched convenience.This freshly updated One Bedroom One Bathroom One Parking One Locker suite, just steps from Wilson Subway Station, boasts BRAND NEW laminate flooring and a beautifully appointed modern kitchen( that builder installed during construction) with a functional breakfast bar. Step onto your private balcony to enjoy morning coffee or unwind while taking in the vibrant city surroundings.Move-in-ready and thoughtfully designed, this residence is ideal for first-time buyers, investors, or downsizers seeking comfort and ease. Everything you need is within reach-top-rated schools, scenic parks, Yorkdale Shopping Centre, major retailers, and effortless access to Highway 401.Experience resort-style living every day with premium amenities that elevate your lifestyle. Take a refreshing dip in the sleek infinity-edge pool, stay active in the state-of-the-art fitness centre, or relax in the curated indoor and outdoor lounge spaces. The rooftop deck and garden offer stunning city views, while the sophisticated party room, games room, and social lounges make entertaining seamless.Location is second to none. With Wilson Subway Station just steps away, downtown Toronto is only about 30 minutes away-a perfect advantage for professionals and commuters. Yorkdale's luxury shopping, dining, and entertainment are also just minutes from your door.Daily convenience is unmatched, with Costco, Starbucks, LCBO, Home Depot, restaurants and shops all nearby. Street-level retail within the building makes grabbing a quick bite or visiting the salon effortless.Whether adding to your investment portfolio or seeking a home with lasting appeal, this vibrant, well-connected neighbourhood delivers exceptional value. (id:60365)
502 - 95 Mcmahon Drive
Toronto, Ontario
Welcome to Concord Park Place, where luxury meets lifestyle. This stunning 1-bedroom, 1-bath condo offers an amazing layout, abundant natural light, and a private 150 sq ft exterior balcony perfect for relaxing and entertaining. Modern kitchen with sleek finishes. This upscale building offers 24-hour concierge, top-tier amenities + prime location to transit, subway, shops, dining, & Major Highways. - Extras: 80000 sqft megaclub including swimming pool, tennis court, putting green, outdoor lawn bowling, indoor basketball court, and golf. (id:60365)

