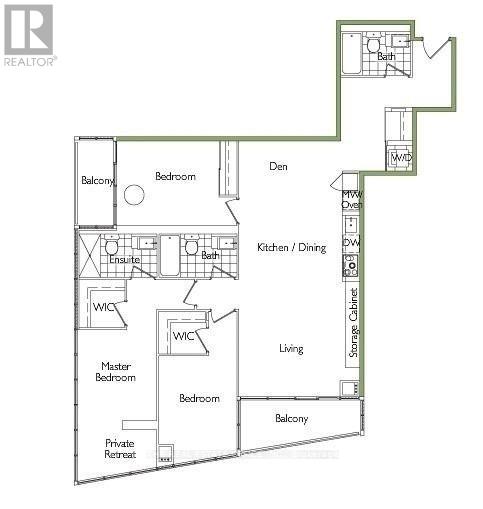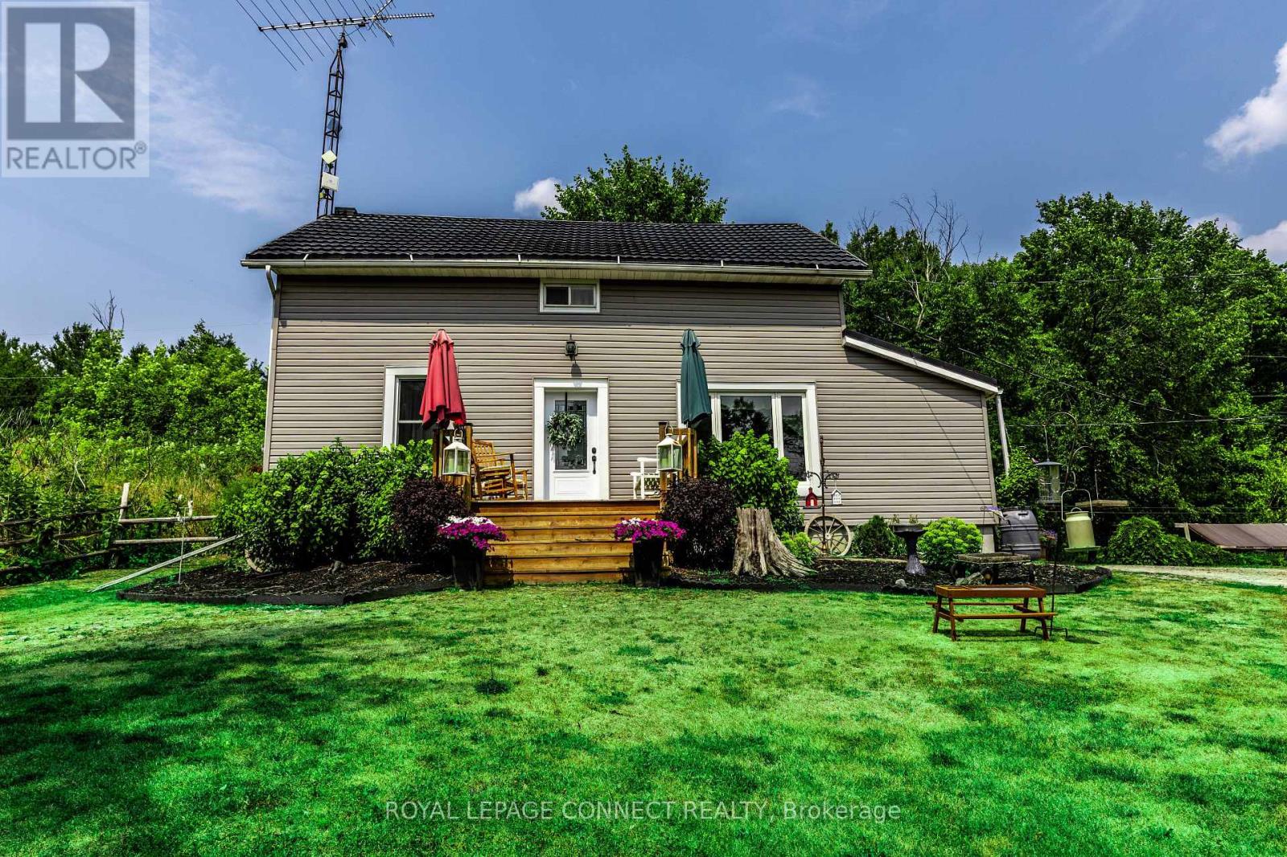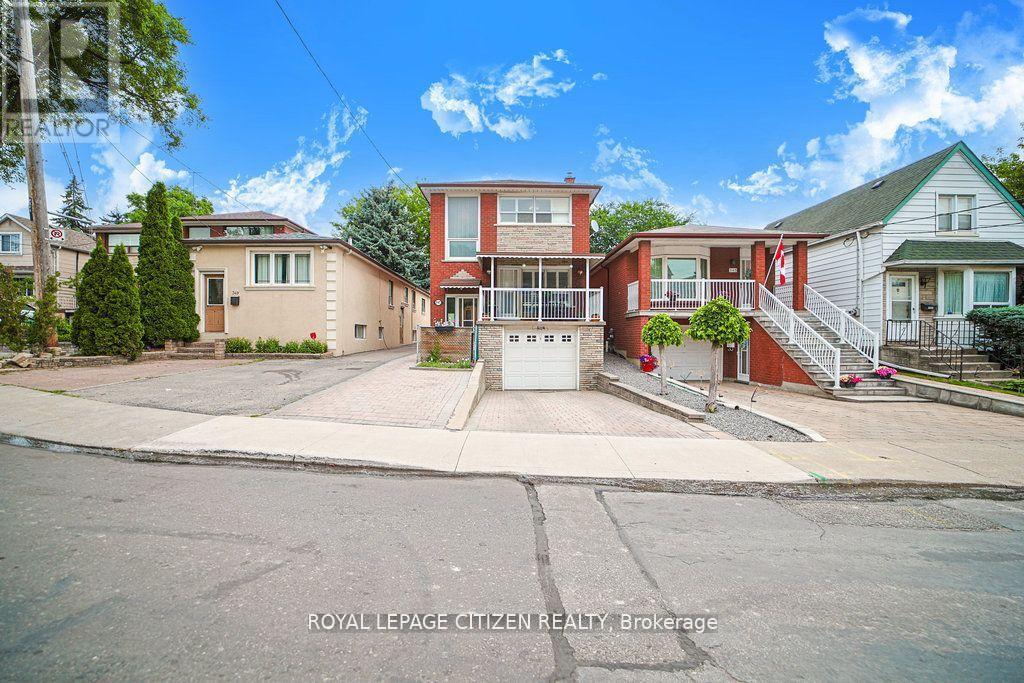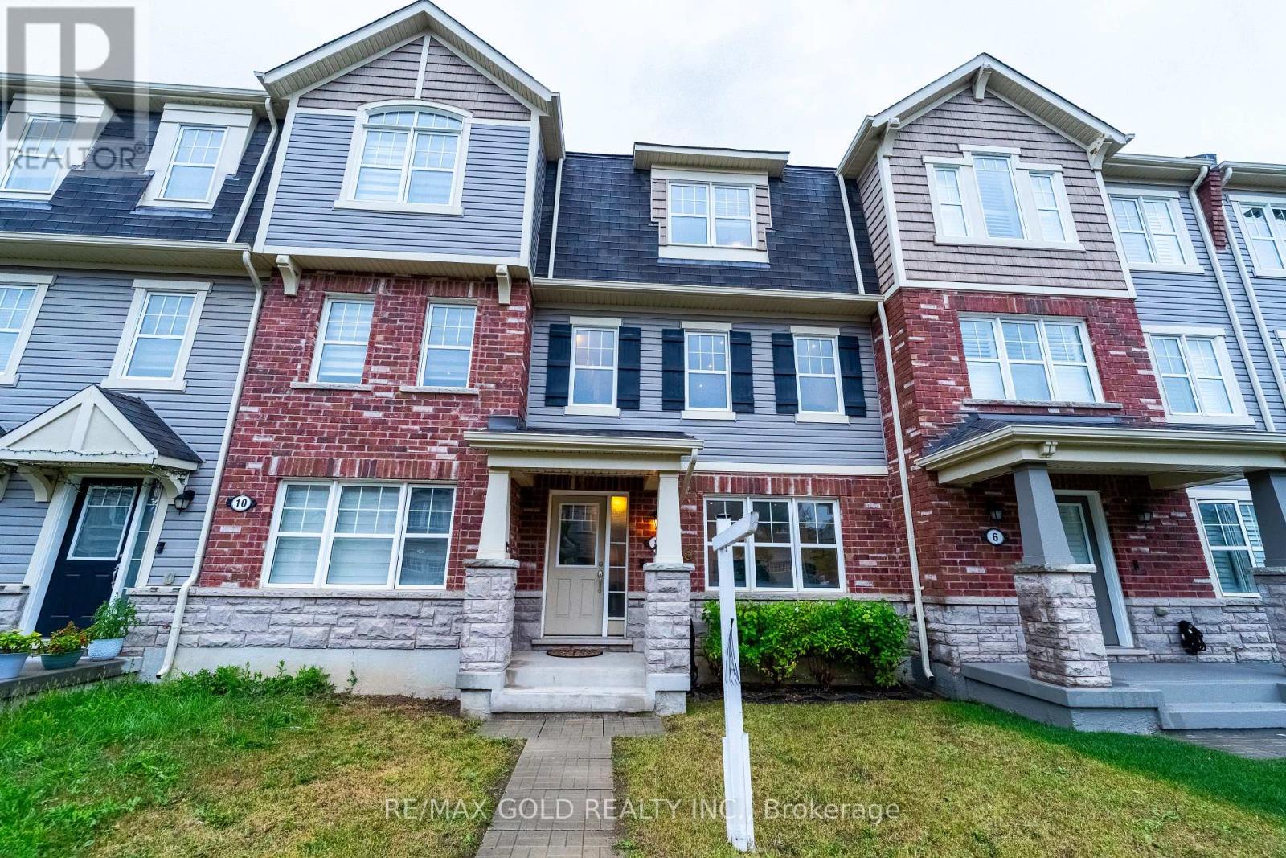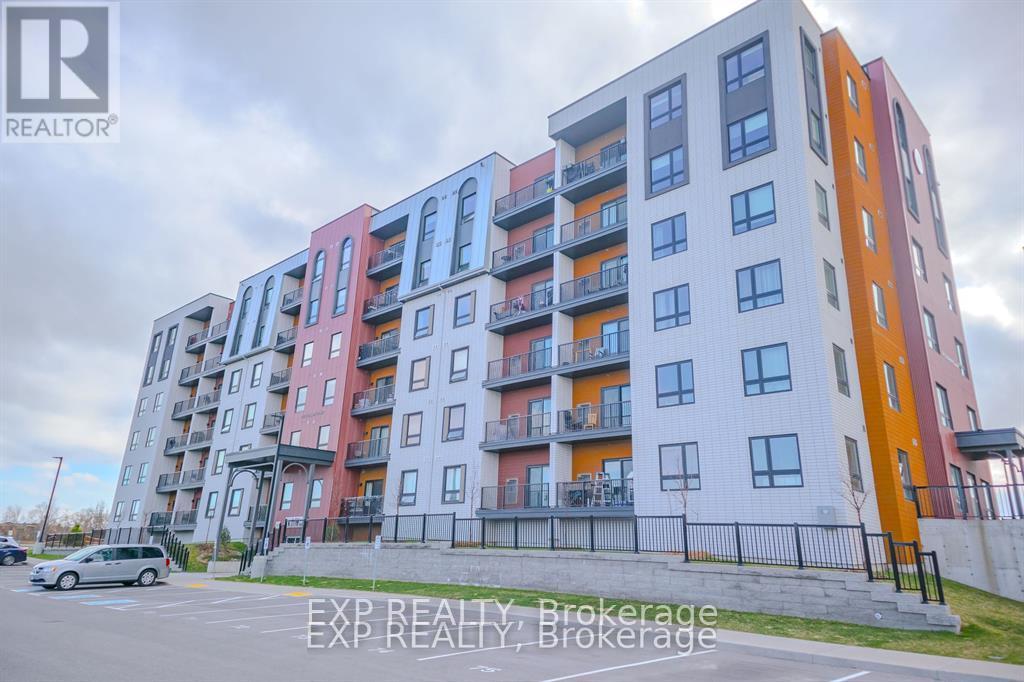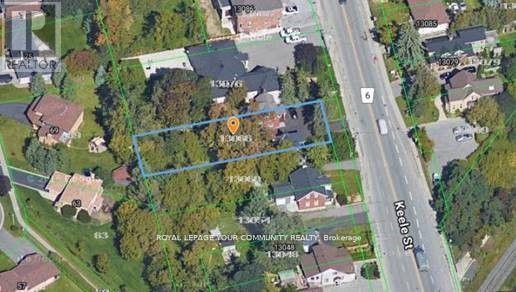303 - 151 Dan Leckie Way
Toronto, Ontario
Perfect Size For Families! Fully Furnished 3-Bedroom, 3-Bathroom Corner Unit Located In The Heart Of Downtown Toronto Cityplace Parade 2, Well Planned Floor Plan, Bright Open Concept Living And Dining Space With Laminate, Built In Appliances, Two And One Parking Spots. 24hrs. Concierge *Close To Everything, Minutes To Qew, Sobeys, Loblaws, Major Banks, Hunters Landing, Fox N The Fiddle, Walking Distance To Rogers Center, Walking Distance To Subway, Must See! Rare Find.**Short Term Min. 4 Months** (id:60365)
1706 - 38 Iannuzzi Street
Toronto, Ontario
Welcome to Fortune, the final Tower in Onni's prestigious Fort York Community. Only 5 years new, this building blends modern elegance with convenience at the City's Watefront. Residents enjoy world-class amenities including a stylish lobby cafe, landscaped courtyard with bocce ball & putting green, dedicated dog park, fitness facilities, and more. Steps to the waterfront, Fort York Park, TTC, Shops, and Toronto's best entertainment. Fortune delivers the ultimate downtown lifestyle in a vibrant and connected community. (id:60365)
37 Wilket Road
Toronto, Ontario
Prestigious Big Lot in Bridle Path Community! Move In or Build Your Dream Estate Located in Toronto elite Bridle Path community (C12). This property with move-in condition features 4+1 bedrooms, 4 bathrooms, and a 2-car garage with a circular driveway, making it ready for your desired renovation. The kitchen and both second-floor bathrooms were renovated in 2025 with modern finishes.The kitchen seamlessly integrates with the breakfast area, offering a lovely view of the backyard and direct walk-out access perfect for morning coffee or entertaining.The main floor features a cozy library/study ideal for work or relaxation.The extraordinary lot boasts an impressive 77.59-foot frontage, providing an ideal setting to either build your custom dream home or renovate the existing structure. Renowned designer Richard Wengles approved drawings are available, allowing for the construction of a nearly 6,000 sq. ft. luxury residence plus a basement and 2-car garage.Surrounded by multi-million-dollar estates, this property offers unmatched prestige and exclusivity. It is just minutes from top private schools such as Crescent, TFS, and Havergal, as well as the prestigious Granite Club and major highways, all while being nestled in one of Torontos most sought-after neighbourhoods. With a competitively priced lot and a highly motivated seller, this is a rare opportunity to bring your vision to life in a world-class community. Start building your dream estate today or move in after the renovation! (id:60365)
373 Deshane Road
Tweed, Ontario
Welcome to 373 Deshane Rd, a home filled with character, history, and the kind of peace you didn't know you were missing. Tucked just 15 minutes from Tweed and 25 from Napanee, this well-kept 2-storey home sits on 1.8 acres of open, tree-lined land with no neighbours behind. Whether you're starting out, downsizing, or ready to live at your own pace, this property offers space, freedom, and a strong sense of home. Inside, you'll find original wood floors, three bedrooms, two full bathrooms, a spacious kitchen with newer stainless steel appliances, main floor laundry, and a generous mudroom. Large windows fill the home with natural light, and a walk-up basement adds flexibility for storage or workspace. The drilled well, water softener, metal roof, and 200-amp service in the detached garage provide peace of mind. Step outside to a yard made for family and friends, complete with an above-ground pool, BBQ gazebo, and wide-open space for gatherings or quiet evenings under the stars. The 8-stall barn is perfect for hobby farming, storage, or creative projects. There's even a chicken coop and fenced space for small livestock. With trails, lakes, fishing, and outdoor adventures all around you, it's a dream location for those who enjoy rural living without being too far from town. This is a place where memories are made - where kids and pets have room to roam, and every season brings something new to enjoy. It's not just a house; it's a chance to reconnect with what matters. And it's priced to sell and ready for new owners to write the next chapter. (id:60365)
49 River Road
Brant, Ontario
Ultimate Country Retreat on a lavish 1.5 acre lot recently severed from 14.5 acres. Custom built in 2008, backing onto rolling hills and enchanting forest! Offering over 5300 sqft of finished living space with a bright open-concept design. Step into luxury where the grand foyer welcomes you, a chic powder washroom and stunning granite tile floors. An immersive experience with stunning floor-to-ceiling windows that frame the panoramic views, seamlessly blending the indoor and outdoor realms. Complemented by a gas fireplace, cathedral ceilings & cherry maple hardwood. Sliding doors open to the expansive two-level deck, a true marvel in itself. The bright gourmet kitchen features granite countertops and porcelain floor tiles, ample natural light, plenty of cupboard space, & additional storage in the pantry! The primary bedroom is the ultimate sanctuary, with an exquisite ensuite featuring a "floating" Jacuzzi overlooking 2 storey windows,"owners lounge" below, the perfect space for your home office. Two more spacious main level bedrooms, both with access to a front wrap-around porch & 4pc bath. Two glass staircases lead to the lower level, providing dual access one from the kitchen to a cozy family room with another gas fireplace & the other from the primary bedroom to an impressive bright, hosting a massive rec area with walkout to the waterproof covered patio. Ideal layout for an in-law suite, two more bedrooms, kitchen rough-in, 3 cold rooms & huge spa-styled 3pc bath with a separate shower. Surround sound music system inside & out, Newer roof, no rear neighbours! (id:60365)
1 Fairlight Street
Brampton, Ontario
For Lease 1 Fairlight St, Brampton. Welcome to this beautifully renovated 4-bedroom, 3 full washroom detached home with a spacious 2-car garage (main & upper levels only). This home offers the perfect blend of modern updates and family comfort, located in one of Bramptons most convenient neighbourhoods. Highlights & Features:Bright & Spacious Layout with pot lights throughout the living, dining, family room & bedrooms. Modern Renovated Kitchen with cabinets, quartz countertops, ceramic flooring, and ample storage space. Upgraded Interiors including newer windows (2022) and freshly finished main floor. Primary Retreat featuring a large walk-in closet and a luxurious 4-piece ensuite. Four Generously Sized Bedrooms ideal for families of all sizes. Low-Maintenance Backyard with full concrete finish, perfect for gatherings and outdoor living. Parking: 3 parking spaces available. Prime Location: Steps to top-rated schools, recreation centre, parks, shopping, and public transit. Quick access to major highways makes commuting easy and convenient.This home is perfect for families seeking space, style, and a fantastic location. Dont miss the chance to call this your next home!Owner is a Registered Real Estate Agent (RREA). (id:60365)
347 Harvie Avenue
Toronto, Ontario
Prime Location in the Heart of the City! Welcome to this solid, all-brick detached home situated on an impressive 25 x 150 ft lot, one of the largest available in the area. The low-maintenance turfed yard makes outdoor upkeep a breeze. This charming three-bedroom residence offers a fantastic opportunity to add your own personal touch. The main level features a spacious living room with access to a large, covered front porch, perfect for relaxing or entertaining. Enjoy the warmth of hardwood floors throughout the living and dining areas, along with a functional kitchen, sunroom, and a four-piece bathroom. The basement offers great potential, including the possibility of a separate entrance and a large cantina/cold room ideal for storage or future development. Additional features include a private driveway, an attached garage, and ample parking. Located very close to the vibrant Corso Italia community at St. Clair Avenue West and Dufferin Street, you'll enjoy easy access to restaurants, cafes, parks, schools, and TTC transit. Don't miss this opportunity to own a home in one of Toronto's most sought-after neighborhoods! (id:60365)
1593 Leblanc Court
Milton, Ontario
South View Corner Unit Townhouse Built 2016 With No Monthly Fees. Absolute Showstopper*Fully Upgraded Gorgeous Mattamy 3Br+Den 3Wr Sutton Corner Freehold Townhome Located OnPremium Huge 38 Ft Lot Overlooking Green Space*Modern,Functional & Open Concept Layout*High End Laminate Flr T/Out*Oak Stairs*SunFilled Spacious Liv&Din Rm*Upgraded Family Size Kitchen W/Quartz Counters,Custom Backsplash,S/S Apps & W/Out To Spacious Balcony PerfectFor Bbq*Great Sized Primary W/W-In Clst & 4Pc Ens*Main Flr Office*No Sidewalk*3 Car Parking, *Freshly Painted*Close To Schools, Hospital, Park, Hwy 401* (id:60365)
8 Metro Crescent
Brampton, Ontario
Experience the perfect blend of elegance, comfort, and technology in this stunning energy-certified home. Thoughtfully renovated with modern finishes and luxurious upgrades Mattamy Build. This residence features 5-starhigh-tech enhancements, including EV charging, natural gas lines, premium wiring, smart security cameras, and a Ring floodlight system for added peace of mind. Step inside to freshly painted interiors, gleaming hardwood floors, and an abundance of natural light streaming through large windows. The sleek, open-concept layout includes a versatile family room or office, a spacious eat-in dining area with a walk-out terrace, and a designer kitchen complete with a central island and stainless steel Whirlpool appliances perfect for entertaining. Retreat to the elegant primary bedroom featuring a private ensuite, and enjoy the comfort and flow of this functional, sun-filled home. Nestled in a safe, family-friendly neighbourhood close to top-rated schools, highways, scenic walking trails, shopping, and restaurants this home offers not just beauty, but lifestyle. (id:60365)
Main - 468 Ridelle Avenue
Toronto, Ontario
Finally a generously-sized rental that checks off all the boxes! This clean, bright and well-proportioned main floor 3-bedroom unit offers the perfect blend of space, comfort, and location. Featuring a bright and airy open-concept living and dining area, an eat-in kitchen with plenty of space, ample storage throughout, and 3 good-size bedrooms each with closets and large windows, there is room here to live, work, and relax with ease. One designated parking spot included. Easy access to the laundry room in the basement without going outside. Quick access to Dufferin, Marlee, and Glencairn bus stops, just minutes to your choice of multiple subway stations, including Glencairn, Eglinton, the upcoming Eglinton LRT route, Lawrence Square and Yorkdale. Enjoy the convenience of Zito's Marketplace, Sobey's, Bakeries, Cafes, wellness centers, and the York Beltline Trail just to name a few. You don't want to miss this one. Unit has been professionally cleaned and ready to move in. Water, Gas, Heating and Parking are included. Only hydro is extra. Will be painted prior to moving in. (id:60365)
10 Culinary Lane
Barrie, Ontario
Welcome to the Most Upgraded & Luxury Apartment In Condo Chili One Located In The Prime Area In Barrie. This Condo Features Elegant Granite Counter Top, A Large Kitchen Island And Modern Stainless-Steel Appliances. The Space Flows Effortlessly Into The Bright Living And Dining Areas, Creating An Ideal Setting For Both Relaxation And Entertaining. This Spacious, 2 Bedroom + Den And 2 Bathroom Condo Is The Perfect Unit Could Dream Of. This Unit Features 1061 Sq Ft of Living Space With A Walkout Balcony Allowing An Abundance Of Natural Light. The Primary Bedroom Features A Convenient And Elegant En-suite Bath. If That's Not Enough, The Unit Boast Upgraded Kitchen Cabinets, Wall Moulding, Customed Made Coffered Ceiling And The Magic Metallic Epoxy Flooring Throughout. On Top Of All The Incredible Features Inside, The Building Offers Fantastic Amenities, Including A Gym And A Privae Commercial-Grade Kitchen Available For Booking Private Events. The Location Is Unbeatable Barrie South Go Station Is Just A 5 Min Walk Away, And Access To Highway 400 Is A Short Drive Down Mapleview, Making Commuting To The GTA A Breeze. Plus, You Are Just Minutes Away From Shopping Entertainment, Walking Trails, Hospitals, Schools And Much More. This Is An Amazing Lifetime Opportunity! (id:60365)
13066 Keele Street
King, Ontario
Extraordinary opportunity located right in the heart of King City, a truly exceptional 53 x 200 ft developable lot that is bursting with potential and ready to shape the future of the King City Core! Currently operating as a professional office, this charming property boasts a well-designed layout, including 5-6 offices, a reception area, a spacious boardroom, a kitchen, 2 bathrooms, and a convenient kitchenette. The expansive lot features ample parking for 8-10 vehicles, with room for expansion to accommodate even more. This property is ideal for a variety of professional uses such as medical practices, law firms, accounting offices, engineering firms, or real estate agencies. It also holds the potential to be converted into a residential property to suit your vision. Strategically located just steps from the Keele and King Road intersection, this property offers excellent visibility, signage opportunities, and proximity to public transit, ensuring convenience for clients and employees alike. The full basement provides additional storage, while three separate entrances offer flexibility for multi-use configurations. With no heritage designation, the property allows for future development or expansion without restrictions, making it a truly valuable investment. Whether you're looking to renovate for your business needs, convert into a residence, or develop for future growth, the possibilities are endless.**EXTRAS** Existing furniture is available for tenant use. Don't miss your chance to own a prime piece of King City's thriving core (id:60365)

