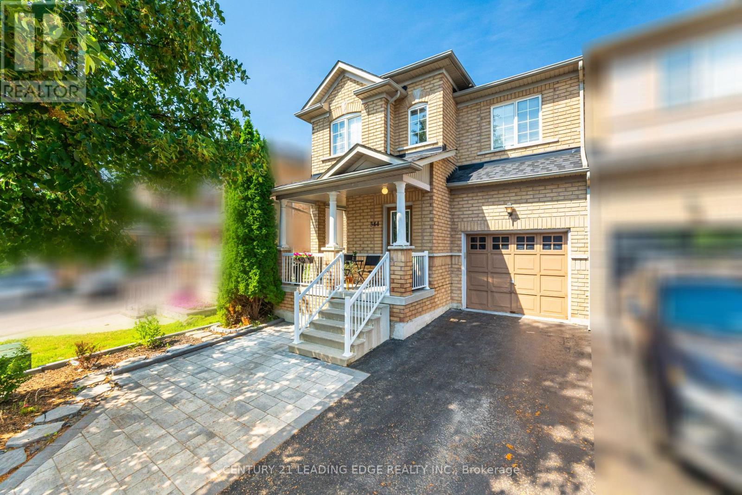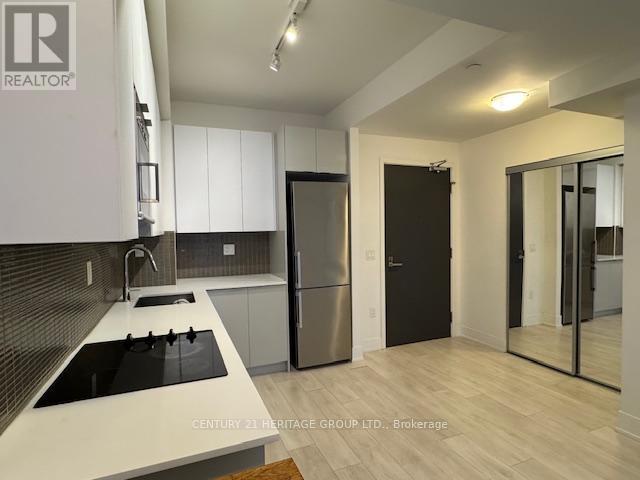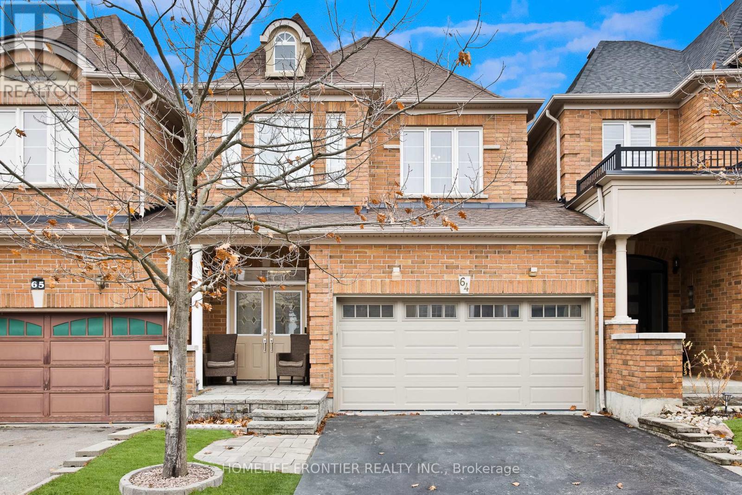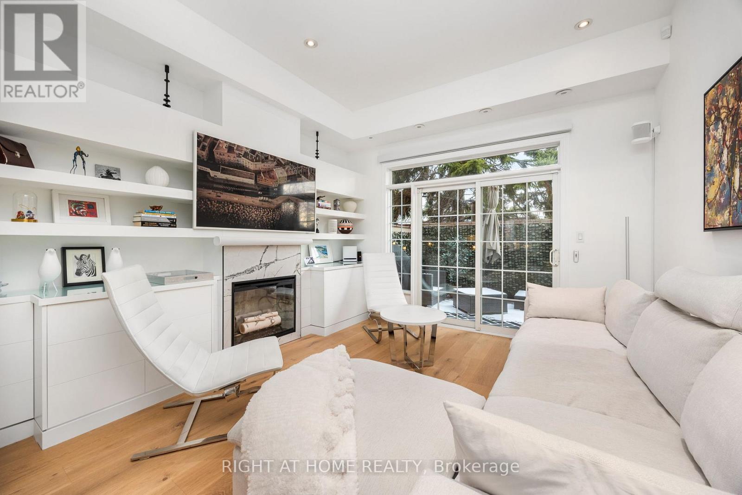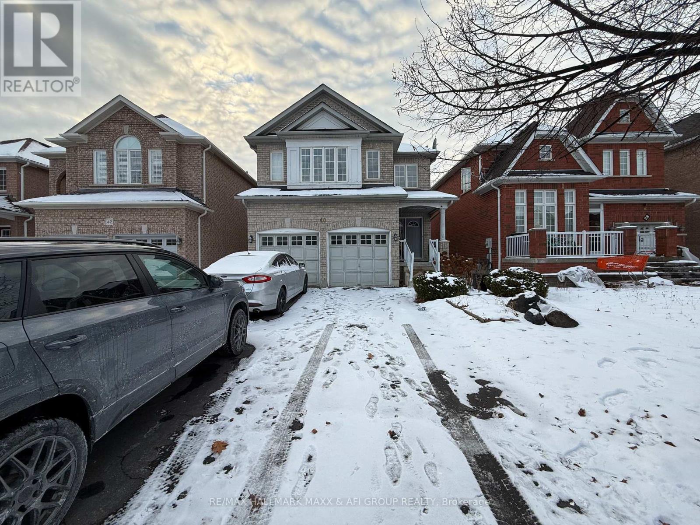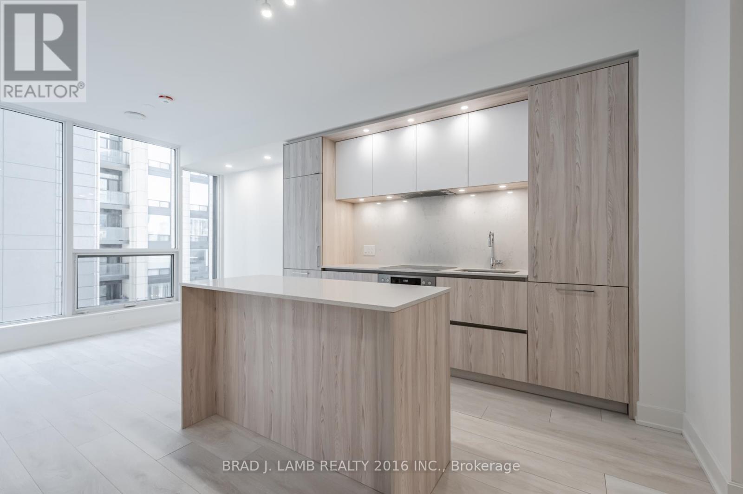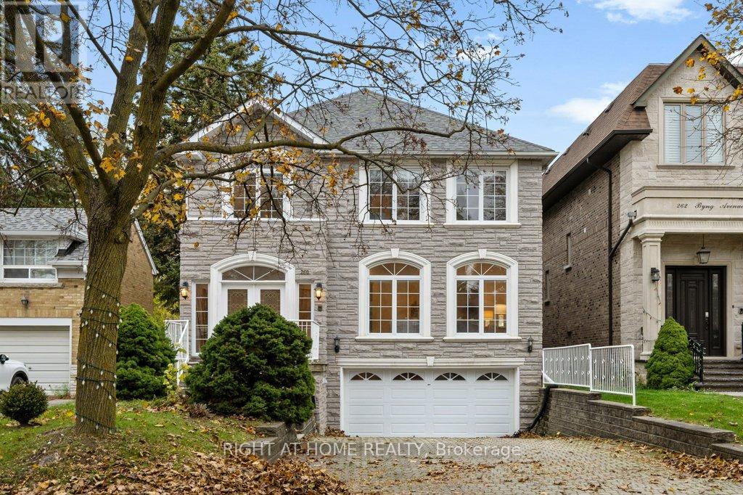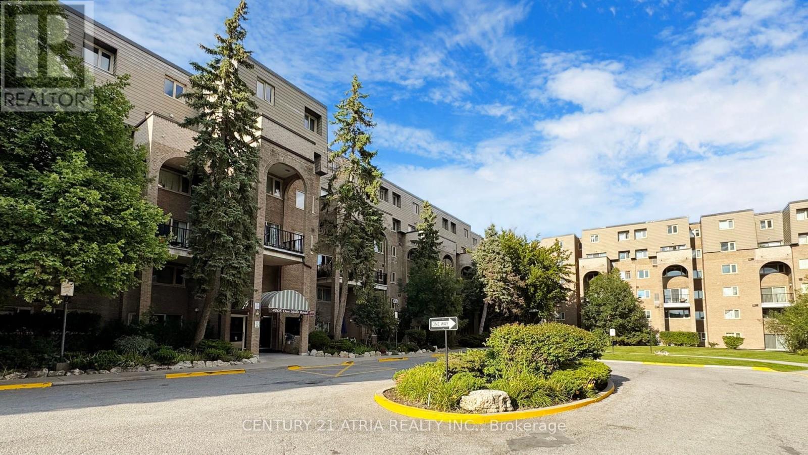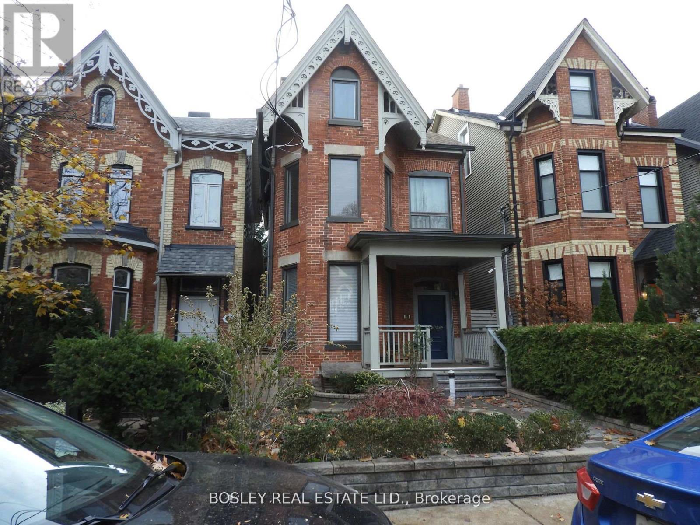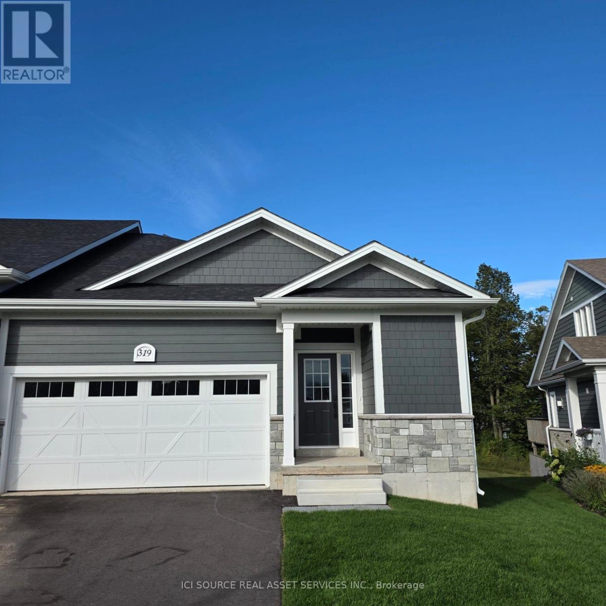344 Marble Place
Newmarket, Ontario
This beautifully upgraded semi-detached home on a quiet street offers an unbeatable location just minutes from Yonge Street and a large shopping mall and plaza, perfect for convenient living. Featuring a finished basement with a separate one-bedroom unit, this home is ideal for in-law family living or rental income. Highlights include: Finished basement with separate bedroom, shower, and two laundries, All bathrooms fully renovated and upgraded Front and backyard landscaping with interlock, garden, and additional parking space. New furnace and heat pump for energy-efficient comfort Spacious master bedroom with walk-in closet. Appliances included: fridge, small fridge, gas and electric ranges, washer, and dryer Renovation expenses breakdown (approx. $92,700 total) Finished basement (one-bedroom unit, shower, two laundries): $33,000. Finished basement (one-bedroom unit, shower, two laundries): $33,000 Front/back yard interlock, garden, and additional parking: $14,000. New furnace and heat pump: $9,500. Master bedroom walk-in closet: $6,000. Appliances (fridge, small fridge, gas range, electric range, washer, dryer): $5,200. Hot water tank is rental. This turnkey home in desirable Woodland Hill combines quality upgrades with a prime location close to schools, transit, and shopping. Don't miss this rare opportunity! (id:60365)
1901 - 2908 Hwy 7 Road
Vaughan, Ontario
Luxury 1 Bedroom, 2 Bath Condo in the Heart of Vaughan next to Subway. Functional Layout, Luxury 1 Bedroom, 2 Bath Condo in the Heart of Vaughan next to Subway. Functional Layout, Luxury 1 Bedroom, 2 Bath Condo in the Heart of Vaughan next to Subway. Functional Layout, Throughout. Located Just Steps To The Vaughan Subway, Vaughan Metropolitan Centre, Minutes To Hwy 400/407, Restaurants & Groceries & Shops. Parking & Locker Included. Building amenities include Concierge, Gym, Indoor Pool, Party Room, Theatre, Guest Suites, And More. (id:60365)
64 - 280 Paradelle Drive
Richmond Hill, Ontario
Discover this stunning 4-bedroom, 4-bath link home-where style, comfort, & an unbeatable location come together seamlessly. Offering over 2,800+ sq. ft. of total living space, this bright open-concept layout features soaring 10-ft ceilings on the main floor and 9-ft ceilings upstairs, creating a grand sense of space from the moment you walk in. The chef-inspired kitchen shines with granite counters, stainless steel appliances, and ample cabinetry-perfect for entertaining or family gatherings. A rare 2-car garage, a professionally finished basement,and a meticulously landscaped garden round out this complete package. Step outside to your private stone patio overlooking a sun-filled, fully fenced backyard-an ideal setting for summer BBQs, relaxation, or play. Upstairs, the grand primary suite is your personal retreat, boasting a cathedral ceiling, walk-in closet, and a spa-like 5-piece ensuite. Located just steps from Lake Wilcox Park, scenic ponds, trails, and surrounded by luxury estate homes, this is one of Richmond Hill's most desirable enclaves. With the GO Station and Highway 404 only six minutes away, commuting is effortless. A quiet, family-friendly neighbourhood. A beautifully maintained home. A lifestyle you'll love. (id:60365)
1011 Dundas Street E
Toronto, Ontario
Stunning, Spacious, Fully Custom Renovated to the Highest level 2-Bedroom 2-Bathroom Townhouse with Smart Home, direct garage entrance and outdoor deck. This one of a kind Townhouse is packed with features and is a rare rental opportunity. Bright and beautifully maintained home offers 1,300 sq ft of indoor space and an additional 120 sq. ft deck. The garage is located on the ground floor with direct access to your home, and with an enclosed laneway, you don't have to worry about going outside to get into your car. The entry foyer also features a powder room and a large coat closet. The main living space sits above street level, offering privacy and opening up the space to be filled with the sun. The open concept space has 10ft ceilings making it airy and spacious with an electric fireplace offering a touch of elegance. Leading upstairs, the top floor is illuminated by skylight, features 9 ft. ceilings for spacious feeling and two large bedrooms, each with its own closet, generously sized for any use of space. The top floor also features a 4-piece ensuite boasting a soaker tub and glass-enclosed rain shower and washer / dryer. FEATURES: The exceptional interior has European oak flooring throughout, a custom Bella kitchen with new appliances (Fridge, Induction Stove, B/I Microwave, Dishwasher), Napoleon BBQ and motorized blinds. Home comes with 1GB Fibre internet, Smart TV and Sonos sound system, and is fully smart home enabled - thermostat, lights, lock can all be controlled by voice or your mobile device. LOCATION: Located in the heart of Riverside / Leslieville it is a short stroll from trending cafés, award-winning restaurants, boutique shops and lush parks. With easy access to transit, top schools, downtown Toronto, and steps away from transit, this home offers the perfect blend of style, comfort, and urban convenience. (id:60365)
40 Chatterson Street
Whitby, Ontario
A charming 4-bedroom home situated in one of the area's most desirable neighbourhoods. It offers a bright kitchen with stainless-steel appliances and a walkout to a spacious deck that overlooks a fully fenced backyard. The layout is generous and well-designed, providing comfortable everyday living. Ideally located close to schools, a public library, community centre, shopping, transit, and a nearby park with a splash pad. (id:60365)
1307 - 15 Mercer Street
Toronto, Ontario
MUST SELL! Welcome to Nobu located in the heart of King W/Entertainment District! Very new Building. This modern two bed two bath unit offers open concept layout with $$$ upgrades. Kitchen Island included. Pot lights in the living room with multiple upgrades. Floor-to-ceiling windows. Steps to transit, shops, restaurants, cafes and bars...Top notch Miele Appliances. Amenities include Fitness Centre with Cycling Studio, Yoga Studio, Hot Tub, Plunge Pool, Dry Sauna, Wet Steam Room & Massage Room; Indoor and Outdoor Lounge Areas; Outdoor BBQ; Dining Areas; Dining Room with Gourmet Kitchen; Screening, Games and Conference Rooms; Pet Spa; 24/7 Concierge/Security. Book a showing today! (id:60365)
260 Byng Avenue
Toronto, Ontario
Beautiful And Huge Home In A Wonderful Neighbourhood. 4 Br W/ 4 Ensuites, 4 2/I Closets W/ Organizers, Main Floor Family Rm + Laundry, 3 Skylites, 9Ft Ceilings, W/O Bsmt W/ Large Rec, Hardwood, Marble & Granite Floors, Cedar Closet, 2 Sided Gas Fireplace, Open Oak Floating Staircase, Timers On Bath Fan, Water Filtration Tap Kit, Nat Gas Bbq, 15X10' Deck, 12X12' Shed, Fam Rm Has Door - Can Be Main Fl Bdrm For Elderly/Disabled. (id:60365)
326 - 4005 Don Mills Road
Toronto, Ontario
***** The One And The Only ***** A Unique Unit in the Whole Building ***** 1269 sqft W/ 3 large & proper bedrooms ***** Not 2+1 NOR 2+den NOR the 3rd bedroom facing a concrete wall with a sliding door ****** All 3 bedrooms have big windows and big closets, 2 facing east, 1 facing west/courtyard ***** Updated A/C system (worth 7k+) ***** Very Well Maintained Unit W/Updated Kitchen and Bathrooms ***** Commercial sized Washer & Dryer ***** All Utilities Are Included ($$$) + Gym Membership For Your Whole Family ($$$) ***** Underground Parking, Parking Spot Is Close To The Elevator **** 3 Elevators & 5 Exists For The Building ***** Bike Storage Available ***** Common Locker For Your Large Items Storage ***** And The Tops Schools You have been wanting to send your kids to; The proximity to daily necessity You require; The Easy Access to TTC & Highways You need to get around; The Parks, Trails, close by Libraries For family Fun ***** And Much More For You to Discover ***** (id:60365)
Upper - 376 Berkeley Street
Toronto, Ontario
A Cabbagetown Rare Gem, Detached Historical Home Featuring An Upper Duplex with 2nd & 3rd Floors Over 1800 Sq. Ft , High Ceilings, Oak Hardware Floors, Original Banisters & Railings. The 2nd Floor Offers A 27 Ft Living Room With A Victorian Carrera Marble Fireplace & Wrought Iron Insert, A Sunken Dining Room With An Elaborate Chandelier & Den with skylight, A Large Open Concept Kitchen & Dining Area with Treetop Views from Juliet Balcony, A Powder Room, Storage & Furnace Rooms & A Foyer Nook, The 3rd Floor Includes 2 Large Bedrooms, each With A Skylight. A 27 Ft Primary Bedroom, A Second Bedroom Overlook Tree Views & A Large Private Patio approx. 15 ft X 13 ft , Laundry Room. Located On A Quiet Tree Lined Street In One Of The Prime Most Sought After Toronto Neighborhoods, Steps From Cafes, Shops, Banks, Parks & Transit. Quick Highway Access, Only A 20 Minute Walk To 5 Downtown Large Hospitals & The Eaton Center. (id:60365)
Bsmt - 56 Argyle Crescent
St. Catharines, Ontario
Welcome to 56 Argyle Cres in the beautiful St Catharines.Great area, great location, vibrant community. This stunning renovated basement features a lot of natural light, 1 Driveway parking spot, Two Entrances, One is a walk out. Gas Fireplace. (id:60365)
319 Telford Trail
Georgian Bluffs, Ontario
Located in the prestigious Cobble Beach Golf Community, this fabulous 1,350 Sq Ft townhouse has everything you have been looking for. Features include: - Brand new stainless steel appliances (refrigerator/freezer, oven/cooktop, dishwasher and microwave). - Full size washer/dryer. - Hardwood floors through entire main floor. - Upgraded LED lighting. - Premium blinds. - Double car garage. Let's not forget about Cobble Beach amenities: - Cobble Beach golf course, driving range and golf simulator - Private beach club with two firepits and watercraft racks - Outdoor pool and hot tub - 260 foot day dock - U.S. Open style tennis courts - Bocce Ball court - Beach Volley Ball court - Fitness facility - 14KM Of Walking Trails - 18KM of cross country ski/snowshoe trails - Sweetwater restaurant - Full service spa with steam room. Truly this is the lifestyle you have been looking for! FULLY FURNISHED!!!! Currently occupied by a tenant. Property taxes to be re-assessed. An estimate of the tax amount is listed. *For Additional Property Details Click The Brochure Icon Below* (id:60365)
5 Basswood Crescent
Haldimand, Ontario
Discover modern living in this stunning nearly new 4-bed, 3-bath detached home, perfect for renters seeking comfort, style, and convenience! This beautifully designed home features 9'ceilings on the main floor, an open-concept kitchen, and a bright, spacious Great Room-ideal for relaxing or entertaining.Upstairs, you'll find a luxurious primary bedroom complete with a large walk-in closet and a private ensuite bath. The convenience continues with laundry located on the second floor, making everyday living effortless.Located just minutes from Hamilton Airport, Caledonia, and only 15 minutes to Highway 403 andHamilton, this home is perfectly positioned for commuters. Enjoy being within walking distance to the Grand River, parks, and scenic trails, all in a peaceful, newly built community surrounded by nature.This is the perfect home for tenants looking for modern comfort, great amenities, and a quiet, family-friendly neighborhood. Don't miss the chance to make this exceptional property your next home! (id:60365)

