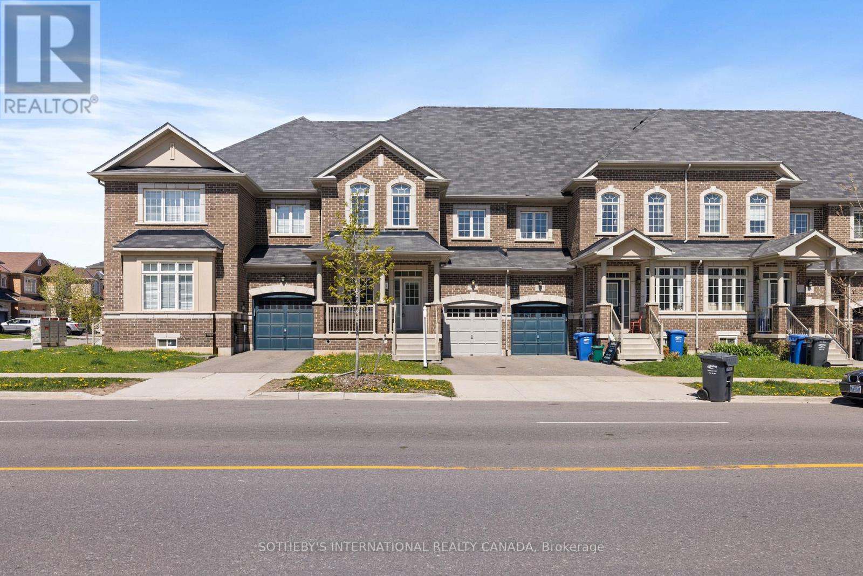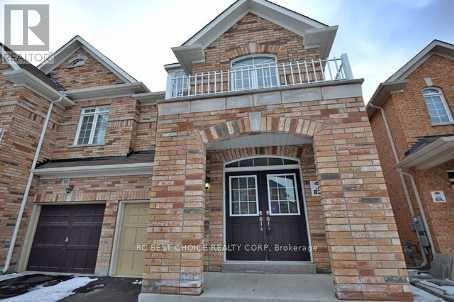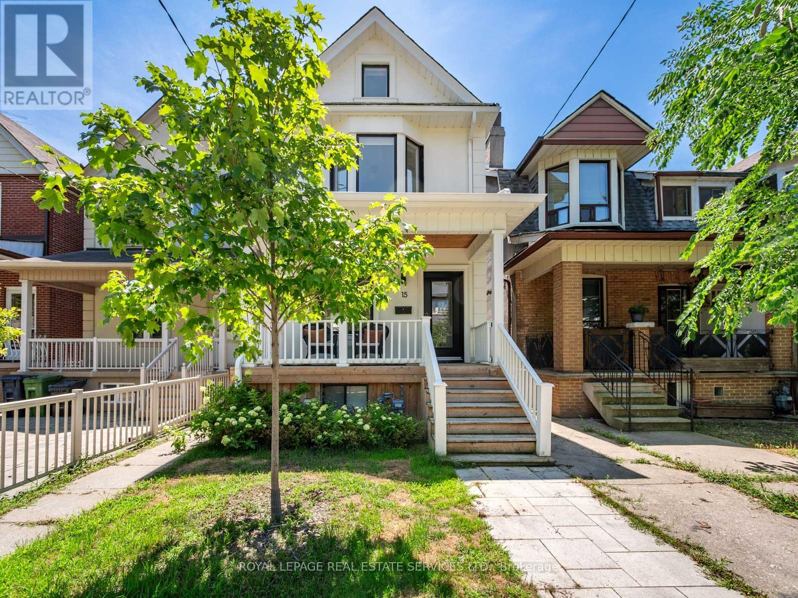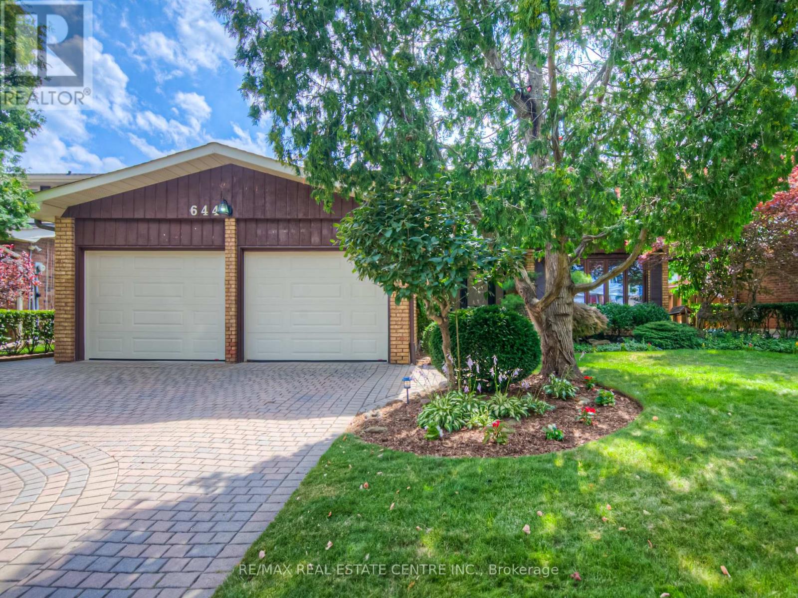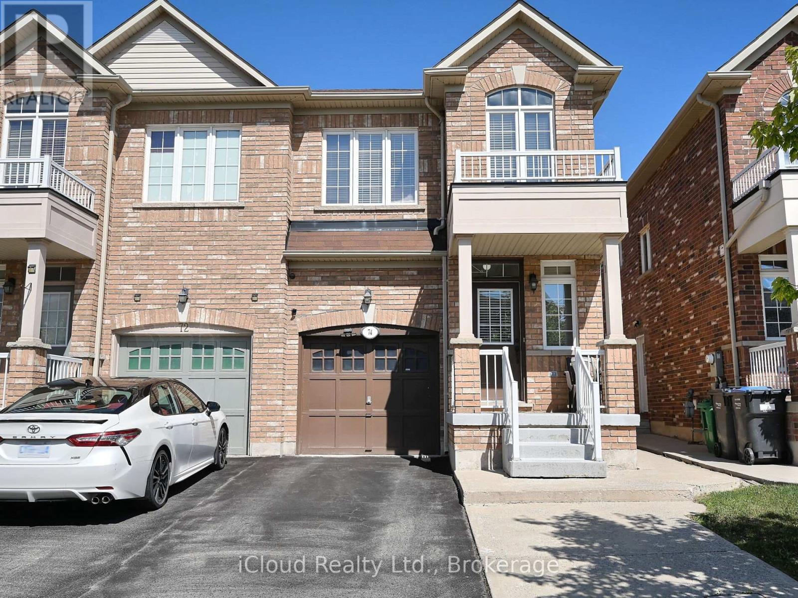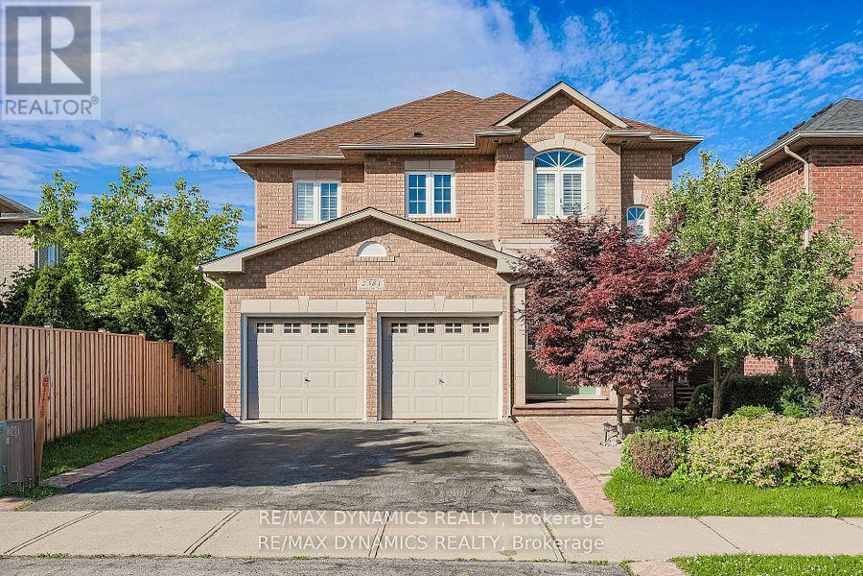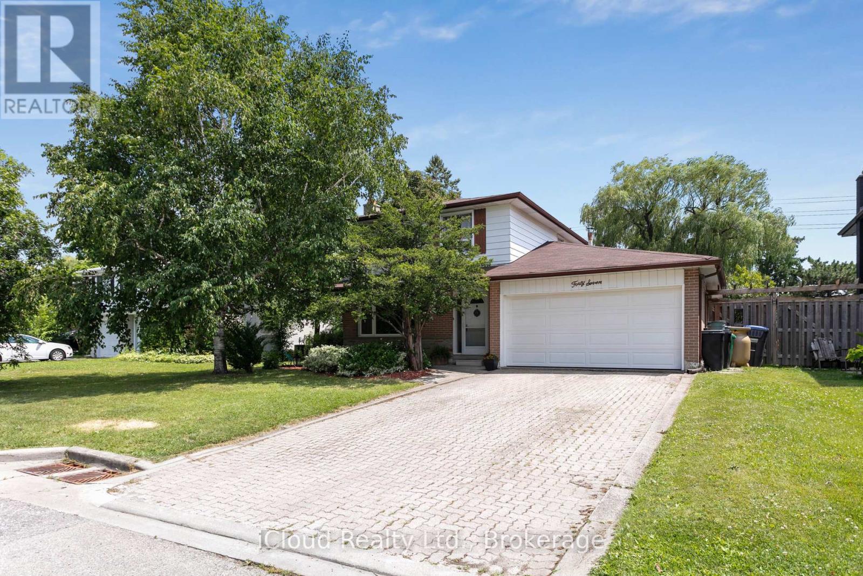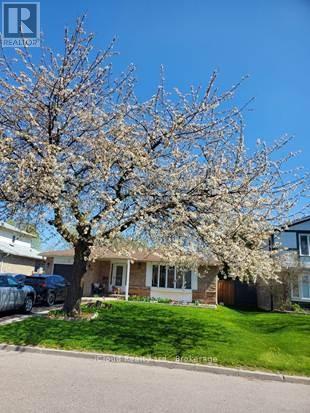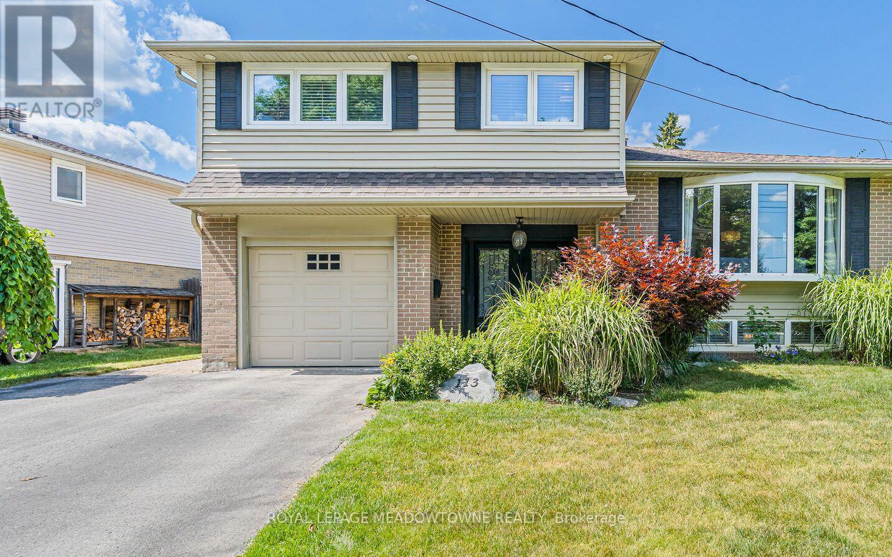3059 Postridge Drive
Oakville, Ontario
Welcome to 3059 Postridge Drive in Oakville's desirable Joshua Meadows! This well-appointed 2.5 storey townhome offers fantastic family living with comfort and convenience. The inviting main level features a functional kitchen with an island, stainless steel appliances, and a bright breakfast nook. Enjoy seamless flow to the private backyard via a walk-out deck, perfect for outdoor enjoyment. The main floor also offers a versatile combined living and dining area. Upstairs, the second level boasts a naturally lit family/rec room, three well-sized bedrooms, and a shared 4-piece bathroom. The private third level is a luxurious master retreat with a spacious 4-piece ensuite, walk-in closet, and private balcony. The unfinished basement presents a valuable opportunity for customization to meet your specific needs, whether you envision a home gym, a recreation space, a home office, or simply additional storage. Enjoy proximity to Canadian Tire, Walmart, Pur & Simple, The Keg, Longo's, and schools like Falgarwood PS, Iroquois Ridge HS and Sheridan College a short drive away. Benefit from nearby parks, the Oakville Public Library, and easy commuting via the 403 and QEW. Don't miss this exceptional opportunity for a wonderful family home in a prime Oakville location! Experience comfort, convenience, and community, Schedule your private showing today!! Open House: Sunday September 14th, 2-4pm! (id:60365)
54 Clearfield Drive
Brampton, Ontario
Absolutely Gorgeous & Spotless Semi-Detached Home! This Beautiful 4-Bedroom Residence Offers Approx. 2,100 Sq Ft of Elegant Living Space. From the Double Door Entrance to Gleaming Hardwood Floors and a Custom Staircase, Every Detail Reflects Quality. The Modern Kitchen Features a Granite Breakfast Bar, Spacious Pantry, and 9 Ft Ceilings for a Bright, Open Feel. Enjoy the Cozy Fireplace, Private Master Ensuite, Semi-Ensuite Bath, and Direct Garage Access. The Finished Walk-Out Basement Adds Extra Living Space or Rental Income Potential, Featuring 1 Bedroom, Kitchen, Living Area, and a 3-Piece Bath. Walk Out to a Scenic Ravine Lot with Pond Views Relax or Entertain on the Wooden Deck. An Extended Driveway Adds Extra Parking Convenience. This Home is Thoughtfully Designed for Modern Family Living Blending Comfort with Style. Built by The Dream Maker, Your Dream Lifestyle Starts Here! (id:60365)
247 Clockwork Drive
Brampton, Ontario
Showstopper in Northwest Brampton! Step into style and comfort with this stunning 3-bedroom, 2.5-bathroom freehold townhouse offering over 1,700 sq ft of beautifully finished living space above grade. This home boasts a rare double car garage, an airy open-concept layout, and a family-sized upgraded kitchen featuring quartz countertops and stainless steel appliances perfect for entertaining or daily family life . Enjoy a sun-filled living and dining area, freshly painted walls, and no carpet throughout for a clean, modern feel. The spacious primary bedroom includes a walk-in closet and a private ensuite bath. All bedrooms are generously sized with plenty of natural light. Situated in a high-demand area of Northwest Brampton, you're just steps from schools, parks, shopping, public transit, and all essential amenities. Freehold No Condo Fees Double Garage Upgraded Finishes Move-In Ready Amazing Location This is the one you've been waiting for just move in and enjoy! (id:60365)
15 Melville Avenue
Toronto, Ontario
Tucked away on a quiet, tree-lined street in Toronto's vibrant Christie-Dupont neighbourhood,15 Melville Avenue is where stylish city living meets family-friendly comfort. Just steps from Bloor Street, Christie Pits Park, and the subway, this updated detached home puts you at the heart of it all, morning coffee runs, trendy restaurants, dog walks in the park, and daycare pickups are all within easy reach. Inside, you'll find a smartly designed living space spanning three beautifully finished levels - nearly 2,000 square feet above grade. The main floor offers an open and airy layout, flooded with natural light, featuring a chef-inspired kitchen with stainless appliances, custom cabinetry, and a large island ideal for cooking, gathering, and entertaining. A chic powder room, main floor laundry and a walk-out to a private backyard make this space as functional as it is beautiful. Upstairs, you'll find three generous bedrooms and two full bathrooms, including a beautifully updated main bath with clean, modern spa-like finishes. The third-floor loft - a fabulous bonus - offers a bright, flexible retreat complete with its own serene four-piece bathroom. This space is perfect as a home office, meditation studio, or cozy children's hideaway. Downstairs, the separate-entry basement suite offers two additional bedrooms, two four-piece bathrooms, laundry and a kitchen - providing you with endless options. With incredible access to parks, transit, local shops, fantastic grocery stores and some of the best food and coffee in the city, this is a home that truly lets you live, work, and play in style. (id:60365)
22 Meadow Lane Avenue
Toronto, Ontario
Rare Opportunity! Offered for the very first time! Spacious detached bungalow on a premium 60' x 120' lot. It features an impressive, extra-large detached double car garage. The home welcomes you with a beautifully landscaped front yard and a generously sized porch. Inside, the practical layout includes three large bedrooms and a bright living and dining space. A separate entrance leads to the basement, already equipped with a kitchen, bathroom, and recreation room perfect for an in-law suite or additional living space. Outside, enjoy the privacy of a huge fenced backyard. This home is ideally located close to all amenities, including schools, parks, shopping, hospital, and major highways. (id:60365)
644 Donna Court
Burlington, Ontario
Beautiful original owner home. 4+1 bedrooms, 3 1/2 bathrooms. Lovingly maintained and updated. On one of south Burlington's most desireable courts where pride of home ownersip shines. Serene neighbourhood close to Go station, trains and buses, Burlington Mall, schools, parks, cycling and walking paths. Graciously landscaped from 4 car paving stone drive and front yard to lush, fenced backyard featuring a huge composite deck and large retractable awning. Quality is evident as soon as you walk through the recent high end door system with multi-point locking system into the inviting foyer. The main floor features a modern kitchen with quartz counter tops with sliding doors to the backyard, bright family room with a Napoleon gas fireplace and sliding doors to the backyard as well as spacious separate dining room and huge living room. Oversize two car garage with entry to large main floor laundry room/mud room. All rooms have gleaming hardwood floors including oak stairs to the second floor. The second-floor features four spacious bedrooms, including primary bedroom with walk-in closet and inviting ensuite bath. The lower level is tastefully finished with a huge rec room, 5th bedroom, 3 piece bathroom and tons of storage space. The entire home has been freshly painted quality paints and with current colour palette for your enjoyment. Don't miss out on this great home. All sizes approximate and irregular. All measurements approximate and irregular. (id:60365)
74 Crumlin Crescent
Brampton, Ontario
Stunning 4+1 Bedroom Semi-Detached House Close to Mount Pleasant Go Station, Parks And Public Transit. Recently Renovated Kitchen, Hardwood Floor In Great Room On Main Level And Oak Staircase Leading To Second Floor. Open Concept And Generous Size Bedrooms. Separate Entry Door From Garage To House And Separate Side Entrance To The Basement. Extended Concrete Driveway And A Concrete Patio. (id:60365)
2381 Grand Oak Trail
Oakville, Ontario
Nestled In The Heart Of West Oak Trails, One Of Oakville's Most Sought-After Neighborhoods, 2381 Grand Oak Trail Offers The Perfect Blend Of Modern Living, Family-Friendly Charm, And Unbeatable Convenience. This Beautifully Maintained Home Is A True Gem, Boasting Timeless Curb Appeal, Thoughtful Upgrades, And A Spacious Layout Designed To Fit today's Lifestyle. From The Moment You Step Through The Front Door, You're Welcomed Into A Warm And Inviting Space Filled With Natural Light, Stylish Finishes, And A Seamless Flow That's Perfect For Both Everyday Living And Entertaining. The Open-Concept Kitchen Features Stainless Steel Appliances, Sleek Cabinetry, And A Generous Island Ideal For Casual Meals Or Hosting Family And Friends. Upstairs, The Generously Sized Bedrooms Offer Peace And Privacy, While The Primary Suite Includes A Walk-In Closet And A Spa-Like Ensuite BathYour Personal Retreat After A Long Day. The Fully Finished Basement Provides Even More Versatile Living Space, Perfect For A Home Office, Media Room, Or Guest Suite. Enjoy Summer Evenings In The Private, Landscaped Backyard, Complete With A Deck And Space For Outdoor Dining. Surrounded By Parks, Top-Rated Schools, Walking Trails, And Just Minutes From Shopping, Highways, And The Oakville Hospital, This Location Truly Has It All. Whether You're A Growing Family Or A Savvy Investor, 2381 Grand Oak Trail Is A Rare Opportunity To Own A Turn-Key Property In A Prime Oakville Location. Don't Miss Your Chance To Call This Stunning House Your Home. (id:60365)
47 Golf View Drive
Brampton, Ontario
!!!Amazing Must See 60 x 159.25 Lot!!! Welcome To 47 Golf View Drive Located In The Charming West End Of Peel Village. This Well Maintained Two Story, Three Bedroom, Two Bathroom Home Features An Upgraded Kitchen With Quartz Counter Tops and Undermount Sink. Enjoy Great Lighting In The Spacious Living Room That Overlooks The Sperate Dining Room And Front Yard. Enter The Cozy Family Room With Built In Pantry That Leads To The Large Backyard With Private Playground And Ample Space For A Growing Family. Finished Basement With Fireplace, Laundry, Storage And Den. Original Well Maintained Hardwood Floors Throughout The Entire Main And Upper Level. Recently Renovated Bathroom. House Has Been Freshly Painted Throughout. Deep 2 Car Garage. Minutes To Shopping Amenities, Major Highways and Schools. Located On A Rarely Listed Street, In A Pleasant Neighbourhood, This Is The Perfect Starter Home. (id:60365)
203 Shaver Avenue N
Toronto, Ontario
**CUSTOM-BUILT LUXURY HOME ON A RARE 216-FOOT DEEP LOT IN CENTRAL ETOBICOKE** boasting over 5,300 SQ FT OF FINISHED LIVING SPACE. Step inside to discover 10-FOOT COFFERED CEILINGS, intricate WALL PANELING, and rich CROWN MOLDING throughout the main level. The open-concept layout features a beautifully appointed CUSTOM FAMILY ROOM, a MODERN KITCHEN WITH HIGH-END BUILT-IN APPLIANCES, and an adjacent SERVERYperfect for entertaining in style. HEATED FLOORS in the KITCHEN , all WASHROOMS, and BASEMENT. Upper level offers 5 GENEROUSLY SIZED BDRMS, each with its own PRIVATE ENSUITE, while 4 of them include W/I CLOSETS. A WIDE HALLWAY WITH SKYLIGHT floods the space with natural light, creating an airy, bright atmosphere. Convenience is further enhanced by a sleek, IN-HOME ELEVATOR SERVICING ALL THREE FLOORS.The professionally finished basement is perfect for entertaining, featuring 2 ADDITIONAL BDRMS, FIREPLACE, ENTERTAINMENT AREA WITH MINI BAR, and SLAB TILE FLOORING. A rough-in for a POOL/HOT TUB offers future potential for a backyard retreat.Additional highlights include a HEATED DRIVEWAY AND FRONT PORCH, an EPOXY-COATED GARAGE FLOOR, an EV CHARGING PORT, and a CENTRAL VAC SYSTEM. The home also includes 2 SEPARATE LAUNDRY ROOMS, a COMPOSITE DECK WITH GLASS RAILINGS, and a BUILT-IN SPEAKER SYSTEM INCLUDING EXTERIOR SOUND. This SMART HOME is equipped with 6 CCTV CAMERAS, SMART LIGHTING, an INTEGRATED AV SYSTEM, a SMART DOORBELL, and SOUNDPROOFING BETWEEN FLOORS. Beautiful 8-INCH OAK HARDWOOD FLOORS, FLOATING STAIRCASE WITH GLASS BANISTERS, OAK CABINETRY, and elegant VALANCE LIGHTING add to the high-end finishes.PROFESSIONALLY LANDSCAPED YARD, 2 GARDEN SHEDS, GARDEN LIGHTING, EXTERIOR POT LIGHTS, and a MULTI-ZONE SPRINKLER SYSTEM, GAS BBQ HOOKUP .Minutes to TTC, KIPLING STATION, GO STATION, MAJOR HIGHWAYS, DOWNTOWN, LAKE, PARKS, TRAILS, and more. Located within walking distance to TOP-RATED SCHOOLS, RESTAURANTS, GROCERIES, and everyday amenities. (id:60365)
71 Grassington Crescent
Brampton, Ontario
This amazing property is also available for rent to own or Seller Take-Back. Spacious, Sun filled Detached BUNGLOW 3+2 Bedrooms and total 4 Washrooms .TOTAL Living area AROUND 2500 Sq. Ft. Legal RENEWED FINISHED Basement with SEPARATE ENTRUNCE , INCLUDING 2 Bed rooms, Full washroom, Laminate Floor, FULL KITCHEN ,AND WATER TREATMENT SYSTEM IN LOWER LEWEL.KITCHEN IN MAIN FLOOR,INCLUDES BACKSPLASH, 3 DOOR FRIDGE ,STOVE,MICROWAVE,DISH WASHER SEPRATE LUNDRY ,AND WATER SOFTENER, &Pot Lights .separate side entrance for renting.Hardwood Floor on the main floor, double entry, spacious living and family rooms perfect for modern Kitchen with Centre Island, stainless steel appliances, backsplash and eat-in breakfast area for casual dining.. ensuite washroom with closet. furnace 2024,washer 2025, hwt 2024,deck & Fence 2023.Gazibo 2022This property is approved as a dual units by city of Brampton and legal basement apartment. Water treatment system 2022 , land scaping 2023, pound and water falls 2023. (id:60365)
113 Irwin Crescent
Halton Hills, Ontario
Dreaming of a backyard getaway, ample parking, and a versatile layout? 113 Irwin Crescent delivers all that and more. This spacious 4-level side-split sits on a 70' wide lot and offers the ideal blend of indoor comfort and outdoor lifestyle. Step through the double-door entry into a generous foyer, perfect for greeting guests or managing the bustle of family life. The upgraded kitchen is the heart of the home, thoughtfully designed for everyday functionality and entertaining. Upstairs, four bedrooms and an updated bathroom offer space and privacy for everyone. On the main level, a flexible room serves beautifully as a home office, den, or cosy family room with direct access to the backyard. Perfect for someone who meets clients at their home. The finished lower level features a gas fireplace, large above-grade windows, and a convenient powder room ideal for family time or hosting guests. Step outside and you'll fall in love with the private backyard, complete with an inground pool, a true retreat for summer fun, dining, and relaxation. Pool was professionaly closed last fall and opened this spring. This property offers a garage and plenty of driveway parking, solving the modern need for storage and multi-vehicle households. Located on one of Halton Hills' most desirable streets, Irwin Crescent is known for its friendly neighbours, nearby trails and ravines, and proximity to top-rated schools. (id:60365)

