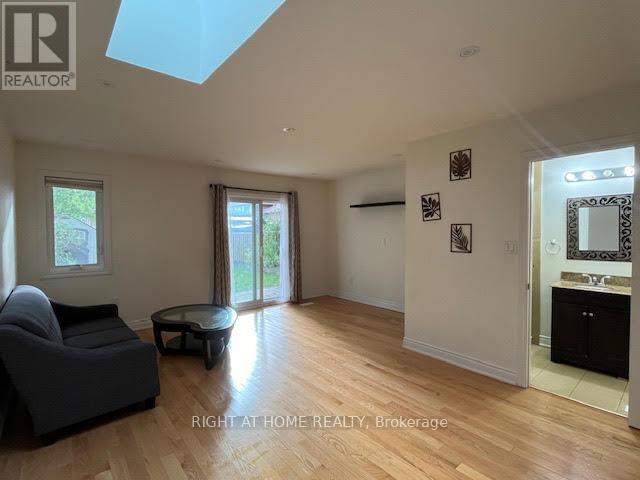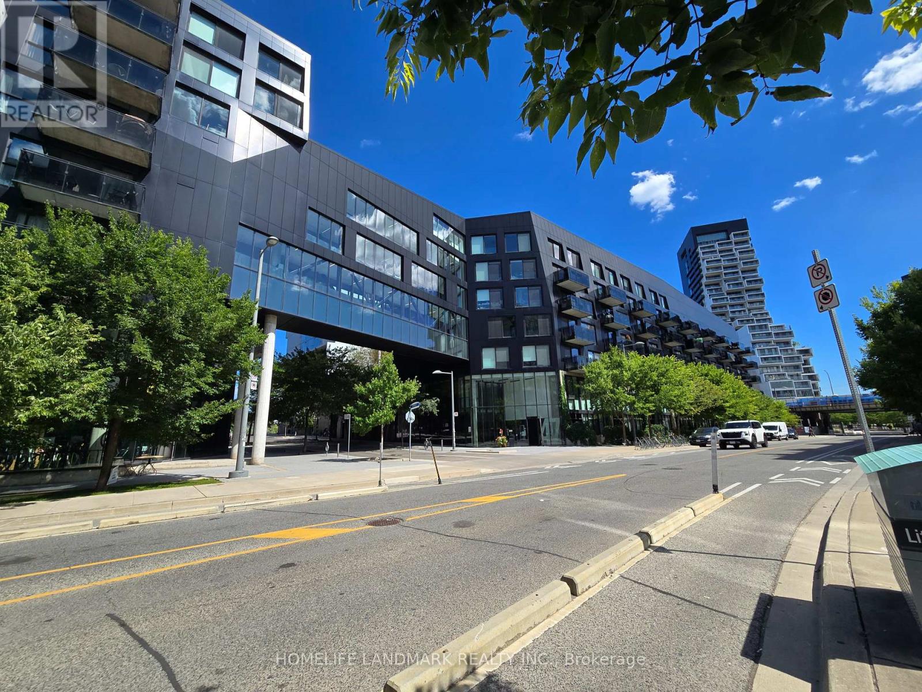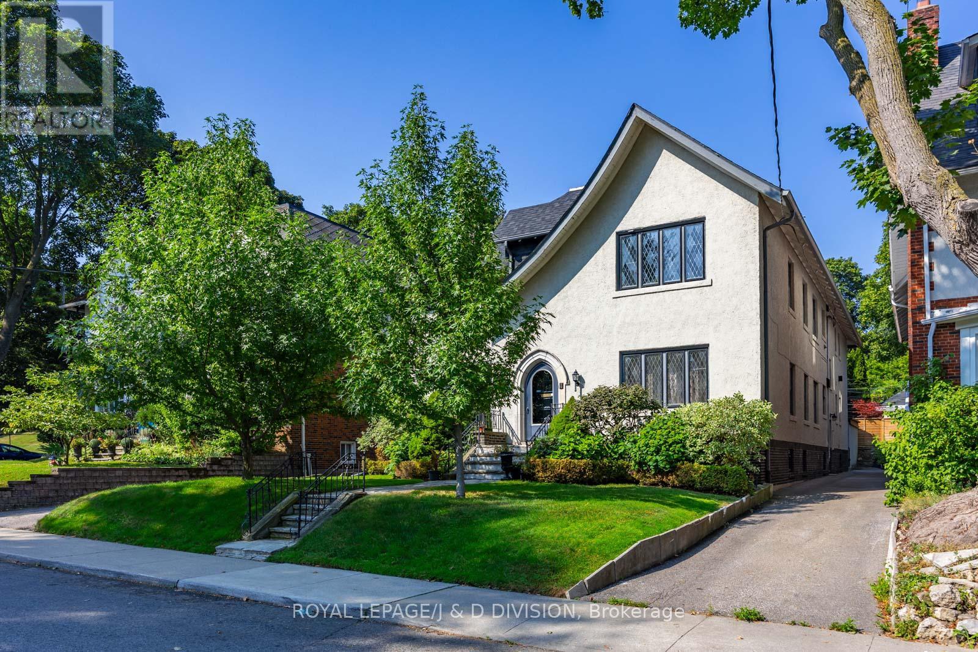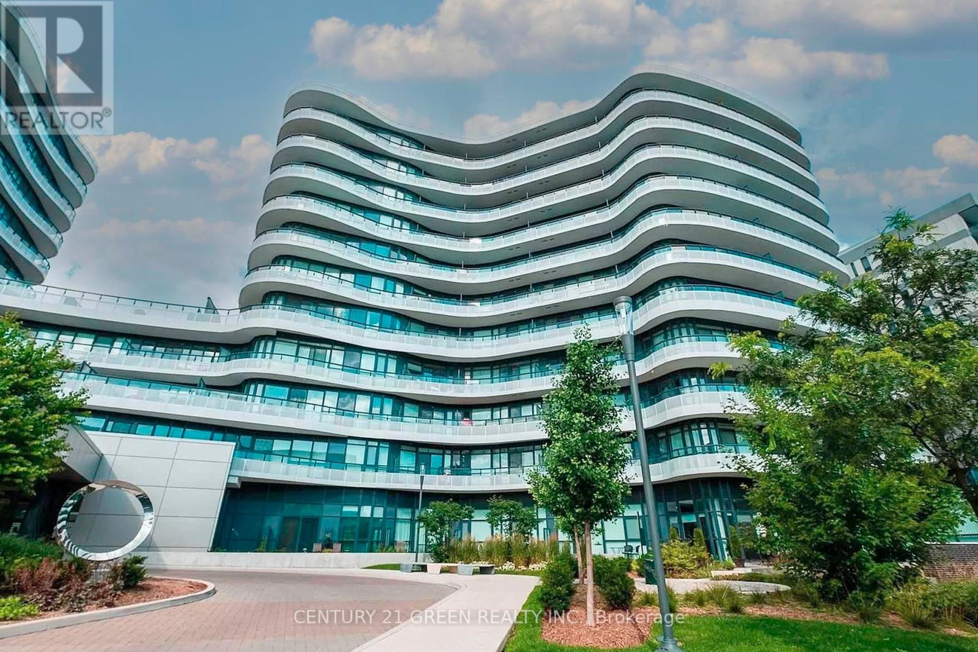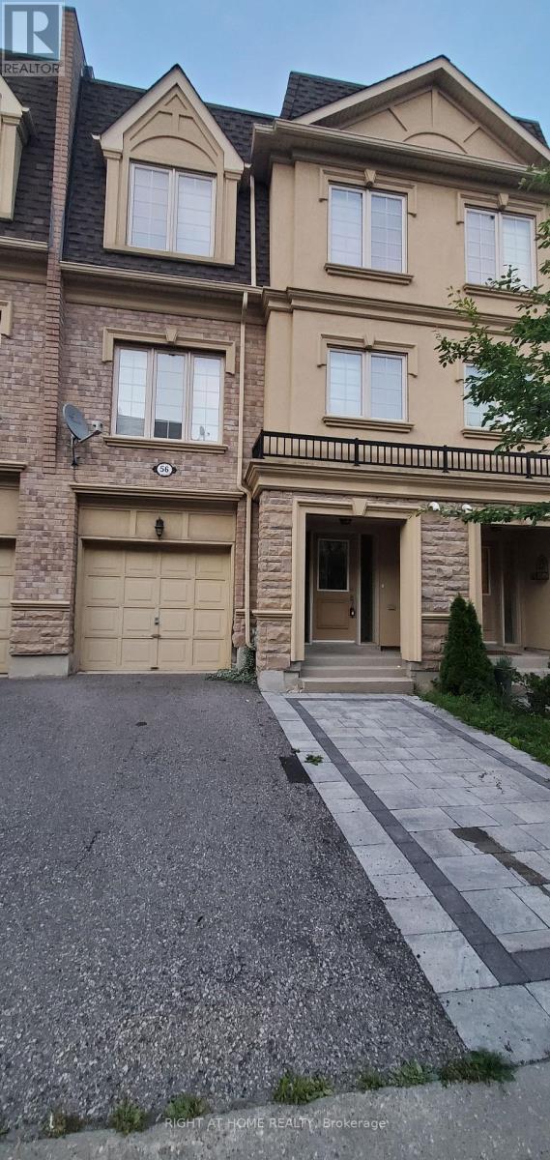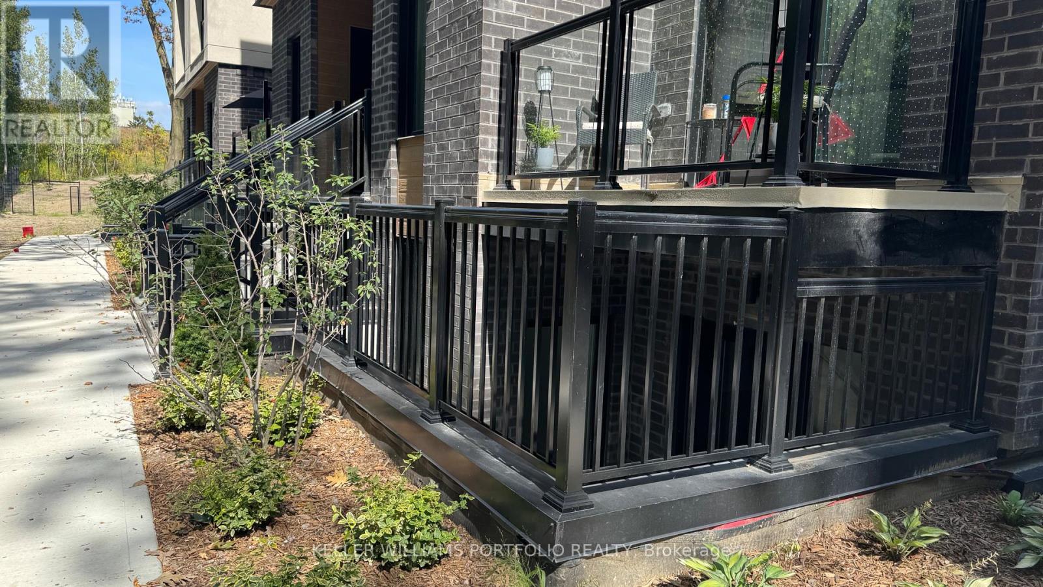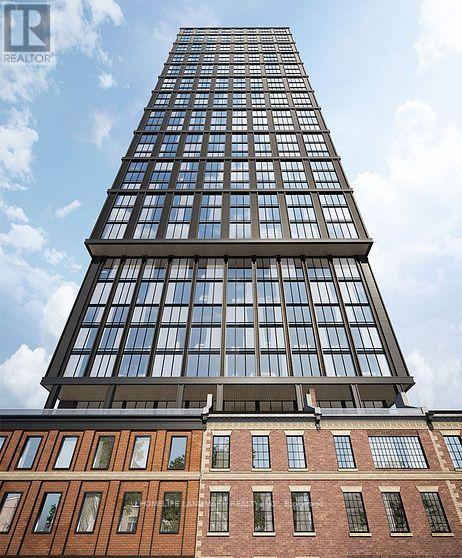523 - 155 Merchants' Wharf
Toronto, Ontario
*PARKING & LOCKER INCLUDED* Welcome To The Epitome Of Luxury Condo Living! Tridel's Masterpiece Of Elegance And Sophistication! 2 Bedroom, 2 Full Bathrooms & 840 Square Feet. **Window Coverings Will Be Installed** Rare feature - Large Balcony. Top Of The Line Kitchen Appliances (Miele), Pots & Pans Deep Drawers, Built In Waste Bin Under Kitchen Sink, Soft Close Cabinetry/Drawers, Separate Laundry Room, And Floor To Ceiling Windows. Steps From The Boardwalk, Distillery District, And Top City Attractions Like The CN Tower, Ripley's Aquarium, And Rogers Centre. Essentials Like Loblaws, LCBO, Sugar Beach, And The DVP Are All Within Easy Reach. Enjoy World-Class Amenities, Including A Stunning Outdoor Pool With Lake Views, A State-Of-The-Art Fitness Center, Yoga Studio, A Sauna, Billiards, And Guest Suites. (id:60365)
337 Hollyberry Trail
Toronto, Ontario
Bright And Cozy 4 Bedrooms 3 Bathrooms Home In Highly Sought After North York Location! Safe And Mature Neighborhood. 420Sf ADDITION With Three Pc Bath And Skylight. Lots Of Upgrades. Hardwood Floor Throughout! Renovated Kitchen With S/S Appliance And Granite Counter Top. Three Full Upgraded Bathrooms. Three Car Driveway. Best School Area: Arbor Glen Ps, Highland Jh, A.Y. Jackson Ss. Easy Access To Hwy404 And 401. Close To Restaurants, Shopping Area And Ttc. (id:60365)
450 - 47 Lower River Street
Toronto, Ontario
1 Bdrm With 9' Wide Balcony Facing Courtyard & Pool**Trendy 9' Exposed Concrete Ceiling With Engineered Hardwood Floors Thru Out**Open Modern Kitchen With Caesarstone Countertop & Backpainted Glass Backsplash**Steps To 18 Acres Corktown Common Park & Trails**Walk To Distillery/Leslieville/Beach Area/Lake**TTC At Door**5 Min Streetcar Ride To Yonge St & 10 Min To Financial District/Queen W Shops**Easy Access To Highway (id:60365)
712 - 480 Front Street W
Toronto, Ontario
Enjoy soaring 10 foot ceilings at the Well. This 1 Bedroom suite feels bright and grand with CN tower views from the Bedroom. The efficient open layout features a streamlined kitchen with integrated appliances, quartz counters, and soft-close cabinetry, flowing into a comfortable living area. The contemporary three-piece bathroom showcases quality fixtures and clean lines. Residents enjoy resort-style amenities, including 24-hour concierge, a rooftop pool with cabanas, a fully equipped fitness studio, an elegant private dining room, an entertainment lounge, and a landscaped terrace. With cafés, restaurants, transit, and the waterfront all just steps away, this turn-key suite delivers style, comfort, and the ultimate downtown lifestyle at The Well. (id:60365)
4 Highbourne Road
Toronto, Ontario
Tucked on a quiet street in the shadow of Upper Canada College and steps to BSS, this exceptional duplex offers unmatched scale, character, and location. With over 6,000 sq ft above grade, each residence spans approx. 2,880 sq ft, plus a third-floor office/bedroom with terrace in the upper suite. Both units feature grand 25 x 15 living rooms with wood-burning fireplaces, formal dining rooms with tall wainscoting and crown moulding, sun-filled dens, and spacious kitchens with pantry or eat-in areas. The ground-floor unit offers four bedrooms, including a 17 x 14 primary with semi-ensuite, a large secondary bedroom, and two additional bedrooms - one with built-in laundry - sharing a stylish 3-piece bath. The second-floor unit mirrors the layout, with one of the bedrooms transformed into a library, a dedicated 4-piece ensuite in the primary, and an airy, skylit kitchen with cathedral ceilings. A private office nook sits above the main floor foyer, while the third-floor office offers a walk-out terrace and walk-in closet. Additional highlights include renovated bathrooms, abundant storage, an unfinished 2,800+ sq ft basement with high ceilings and separate entrance, a finished dark room, and three parking spaces (two under a carport) waiting for your personal touches. A short walk to Eglinton and St. Clair shops, Davisville subway, and Avenue Road's direct downtown access, this property is ideal for end users, investors, or multi-generational living. This is a rare offering in a coveted midtown Toronto location. (id:60365)
203 - 99 The Donway Way
Toronto, Ontario
Stylish One-Bedroom Suite at Flaire Condos Shops at Don MillsWelcome to Flaire Condos, where modern living meets unbeatable convenience in the heart of the Shops at Don Mills. This beautifully maintained, vacant and freshly painted one-bedroom suite offers open-concept living with soaring 10-foot ceilings, wide-plank flooring, and floor-to-ceiling 8' sliding doors that lead to a spacious balcony on the quiet side of the building.The designer kitchen features granite countertops, a sleek modern backsplash, upscale built-in appliances, and ample cabinetryideal for both daily use and entertaining. The spacious living area, bright and inviting, offers comfort and functionality. Includes in-suite laundry, one parking space, and one storage locker.Residents enjoy a full suite of amenities: fitness centre, rooftop terrace with BBQs and lounge seating, theatre room, party room, pet spa, concierge & security, and generous visitor parking. Low maintenance fees and property taxes offer outstanding value.Live steps from restaurants, cafés, grocery stores, LCBO, banks, Shoppers Drug Mart, Don Mills Library, parks, and more. Transit is right at your doorstep, with quick access to subway, DVP/404, 401, and downtown Toronto.An exceptional opportunity for first-time buyers, young professionals, or investors just move in and enjoy. (id:60365)
56 - 1250 St. Martins Drive
Pickering, Ontario
Stunning townhouse with updated open concept 2 Bed+Den,2.5Bath with spacious rooftop terrace. Ideal for small Family. Gourmet White kitchen with quartz counters, island and glass backsplash. Hardwood floors on 2 upper levels and staircase. Primary bedroom comes with walk-in closet and 4 piece ensuite. Another 4 piece washroom for the second bedroom. Lots of upgrades. Minutes to GO station,401, Pickering Town center and restaurants. (id:60365)
12 Chevron Crescent
Toronto, Ontario
Excellent Location!! 3 Bedrooms,1 Washroom, Located On A Quiet Street And Minutes To Kennedy Subway Station - This Is Perfect For Young Family Or Couple. Kitchen, Laundry, Washer, And Dryer, New Paint, New Windows, Hardwood Floor. Close To All Amenities, Transit, Shopping, Schools And Walk To Kennedy Subway. Very Nice Backyard. Drive-Way Parking. (id:60365)
20 - 172 Clonmore Drive
Toronto, Ontario
1 + 1 Bedroom brand new condo. Suitable for a couple. Open Concept Kitchen and living area with a patio out front. Den is bright and perfect as a working space with sliding door. Condo is Overlooking a treed area. Parking and Locker included (id:60365)
1209 - 80 Western Battery Road
Toronto, Ontario
This Adorably Cute All-Inclusive +1 Studio Has It All! Located At The Highly Sought-After Zip Condos in Prime Liberty Village, This Floor Plan Perfectly Combines Open Concept Living With A Structured Layout. Featuring An East Wing Exquisitely Lined With Floor-to-Ceiling Windows That Flood The Space With Light. The Modern Kitchen Is Loaded With Stylish Burnt Orange Subway Tile Back Splash, Granite Counters, Stainless Steel Appliances, Track Lights & Storage Space. A High-Top Table or Centre Island Creates The Perfect Divider From The Rest Of The Unit. Where Most Studios Force A Compromise Between A Living Room Or Bedroom, This Suite's Clever +1 Den With Floor-To-Ceiling Windows Provides Plenty of Room For Your Big Bed Plus A Love-Seat, Media Table & TV! Relax & Unwind In The 4-Piece Spa Bathroom With A 2-in-1 Shower/Tub & A Plethora Of Storage Space. Walk Out To Your Private Balcony With Electric East-Facing Views Of The CN Tower & Spectacular Sunrise - A Covered Outdoor Oasis So You Can Enjoy Al Fresco Living Year-Round. Ensuite Stackable Laundry! All-Inclusive! World-Class Amenities in 3x Buildings: 3x Gyms, Indoor Pool, Whirlpool Hot Tub & Steam Rooms, Landscaped Outdoor Lounge Area with Bbq's, Sports Lounge with Billiards Table, Party Room, Theatre Room, Meeting Rooms, Guest Suites & Concierge In 50 Lynn Williams. Steps To Pedestrian Bridge! (id:60365)
Lph07 - 82 Dalhousie Street
Toronto, Ontario
Absolutely Gorgeous high floor (lower penthouse), 3-bedroom suite with unbeatable view of the city and lake located in core downtown area. Bright and spacious, All bedrooms with floor to ceiling windows, 9ft ceiling, modern kitchen with quartz counters and B/I appliances, master bedroom with 4-pc ensuite. Excellent location: Steps to Eaton Centre, Toronto Metropolitan University(Ryerson University), University of Toronto & George Brown College, Dundas Square, TTC subway station, restaurants and more. (id:60365)
Bsmt 1 - 169 Brighton Avenue
Toronto, Ontario
One Bedroom Apartment with Parking! Open Concept Layout, Modern Renovated Kitchen, Huge Above Grade Windows, Laminate Flooring, LED Lighting, Steps To Parks, Minutes To Sheppard West TTC Subway Station, Schools, Amenities, Yorkdale Shopping Centre & Hwy 401 (id:60365)


