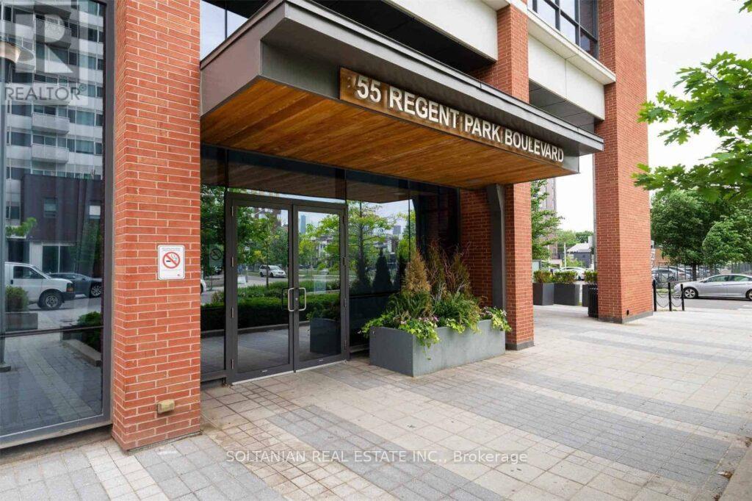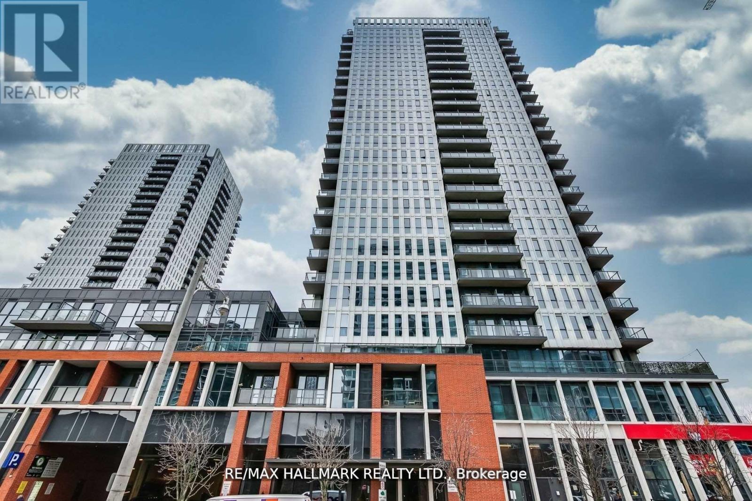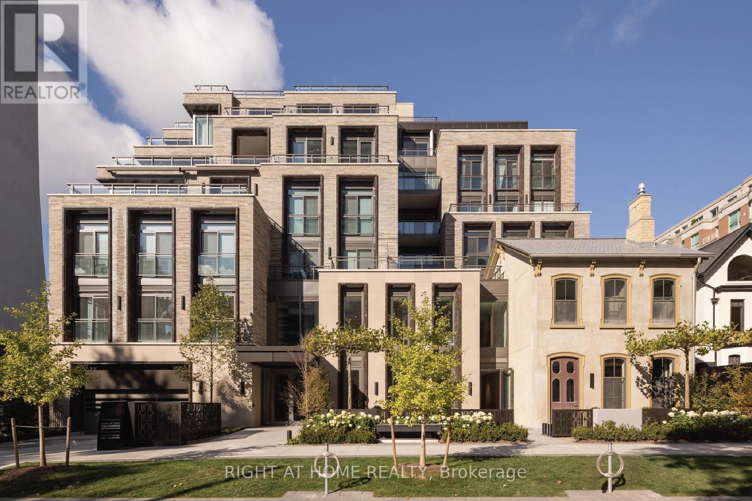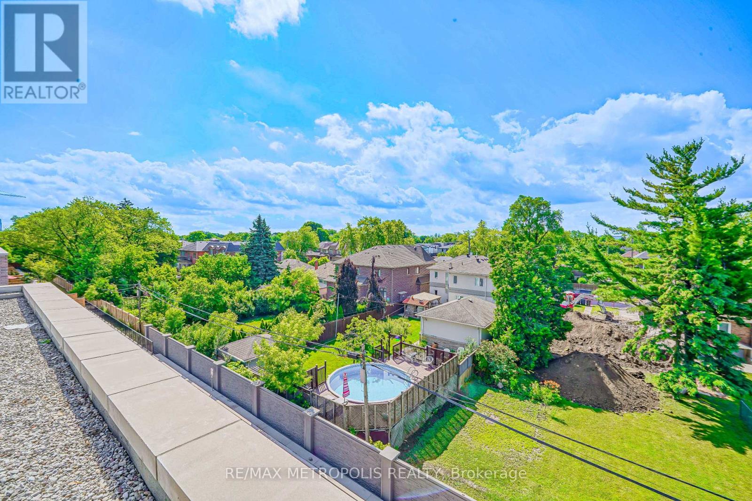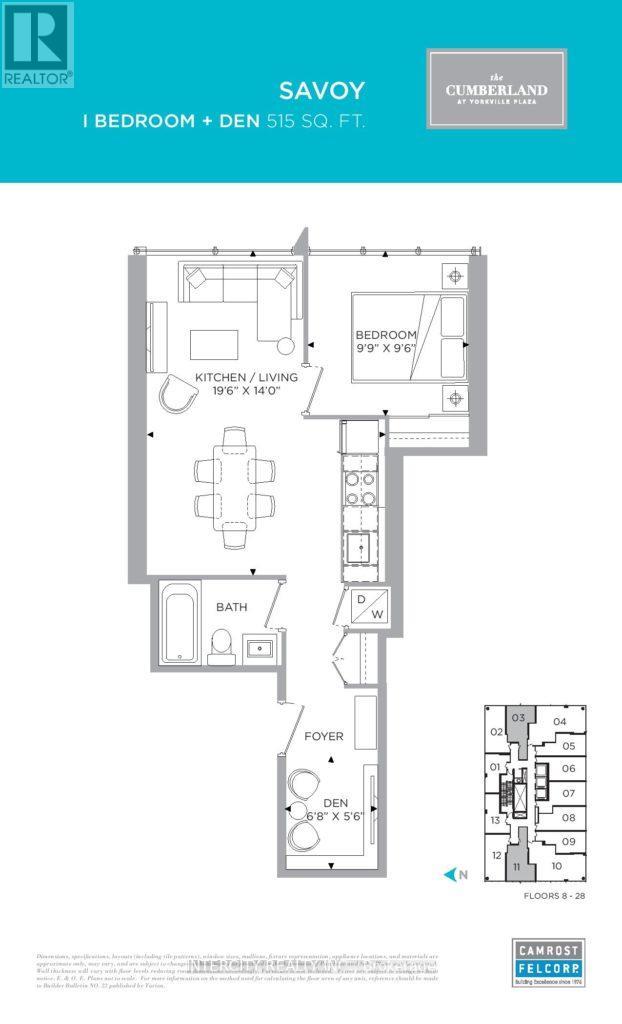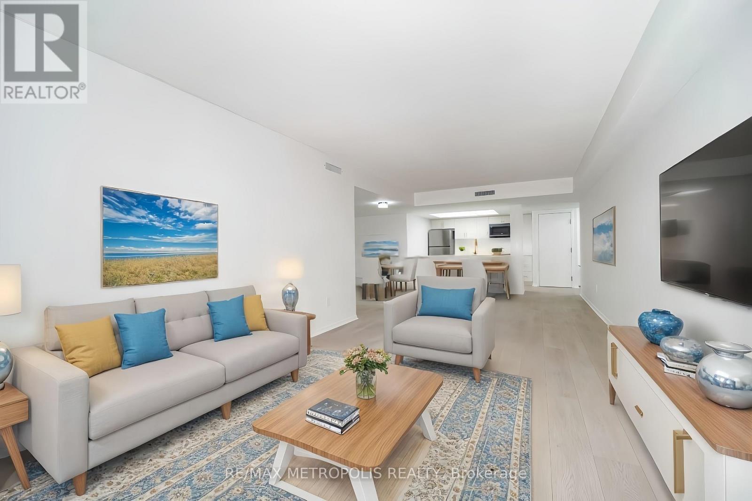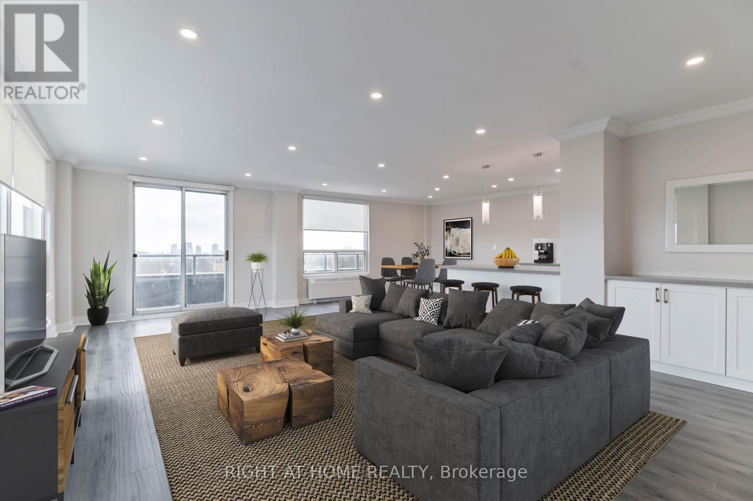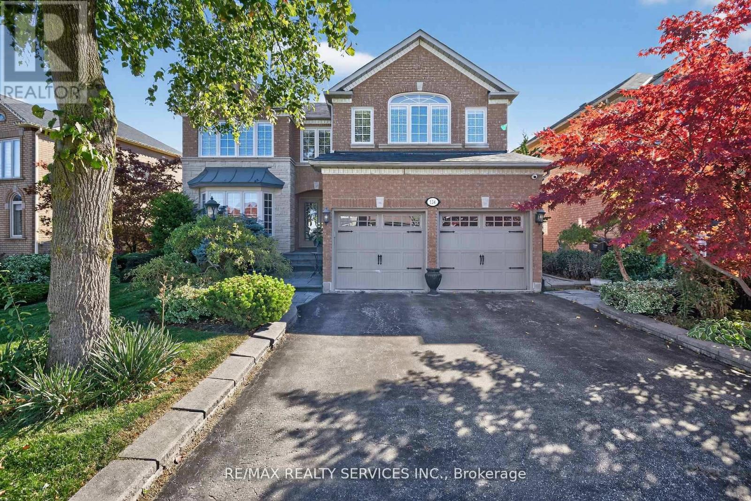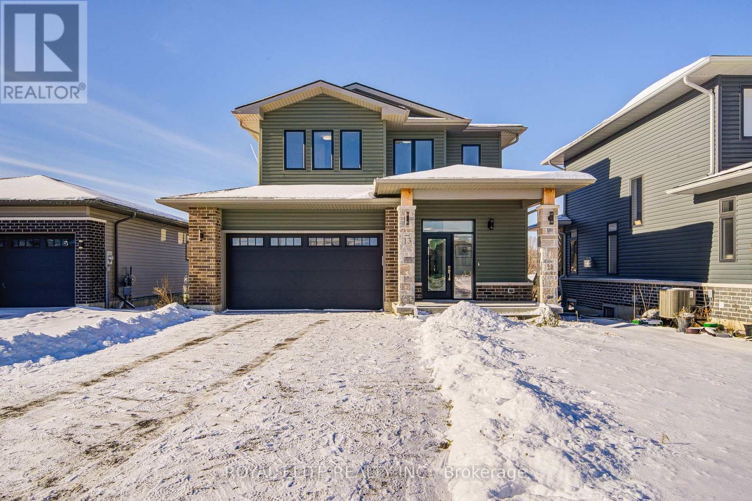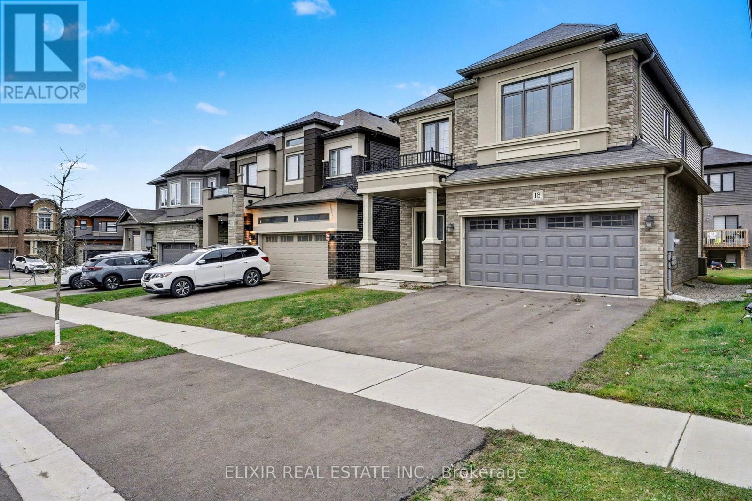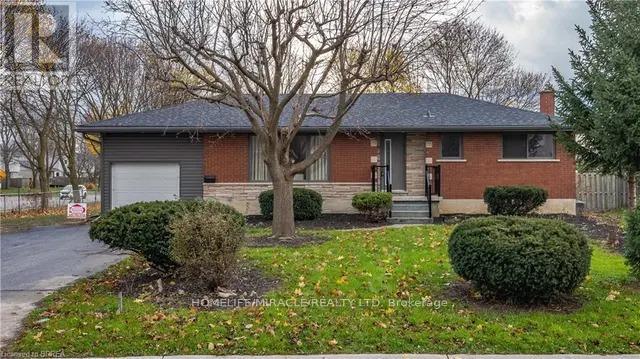3 - 433 Simcoe Street S
Oshawa, Ontario
Discover the rich taste of India right here in South Oshawa! Located close to 401, this famous Indian restaurant has become a community's favourite, known for its bold flavours, homestyle recipes and exceptional service. This well-established restaurant offers a full suite of services including dine-in, takeout, delivery, and daily Tiffin meal services - catering to students, professionals, and families alike. This fully operational business includes all kitchen equipment, seating, digital platforms, and trained staff. The Tiffin and delivery services ensure steady recurring income, with a growing demand in the area. Prime Location with Excellent Visibility, Well-Known Brand with Loyal Customers Takeout, Delivery & Tiffin Services, Turnkey Operation with Growth Potential. Perfect for owner-operators or investors looking to step into a profitable and respected business in one of Oshawa's busiest corridors.***Very Low Rent: $2,472 incl TMI, HST*** (id:60365)
323 - 55 Regent Park Boulevard
Toronto, Ontario
Sun-Drenched 2-Bed, 2-Bath Corner Unit with 10ft Ceilings & Large West Balcony. Integrated kitchen, quartz counters, and access to luxury amenities including a full gym, yoga studio, and sports courts. Direct TTC access for a seamless downtown connection! **OCCUPANCY IS FOR FEBRUARY 1, 2025** (id:60365)
2201 - 170 Sumach Street
Toronto, Ontario
Bright And Beautiful 1 Bedroom + Den Unit In Daniels One Park Place! Enjoy The Fantastic Views Of The Lake And City From Your Balcony On The 22nd Floor. Modern Kitchen, Open Concept W. Breakfast Bar And All Stainless Steel Appliances. The Unit Boasts An Amazing Layout W. Laminate Floors Through Out, 9'Ft Ceiling, Floor-Ceiling Windows, Open Concept Living Space, Separate Den & Ample Storage Space & 1 Owned Parking & 1 Owned Locker Included!!. Fantastic Amenities For Resident Enjoyment Incl: Gym, Party Rm, Basketball Court, Sauna, Billiards, Theater & Visitor Parking. Steps To Ttc, Close To 404, Eaton Centre, University Of Toronto, Ryerson University, George Brown College, Bike Trails, Restaurants, Attractions & Entertainment & Much More (id:60365)
302 - 10 Prince Arthur Avenue
Toronto, Ontario
A stylish corner suite at the newly completed 10 Prince Arthur. This brand-new residence offers an ideal split two-bedroom plan with separate den, 2.5 baths, and an exceptional west-facing private terrace of more than 550 square feet - perfect for everyday use and terrific outdoor entertaining. The suite features 10-foot ceilings, an expansive Cameo kitchen with Wolf and Sub-Zero appliances, and a bright exposure that delivers exceptional natural light. Developed by North Drive and designed by Richard Wengle, with interiors by Brian Gluckstein and Michael London, the building includes a limited number of residences and full services: 24-hour concierge, valet parking, a private fitness facility, resident lounge with catering kitchen, and a courtyard sculpture garden by Janet Rosenberg. Perfectly located in the Annex, steps to shopping, Yorkville dining, the University of Toronto, cultural venues and nearby parks. EXTRAS A unique urban home. Two-car underground parking, storage, and HST included. (id:60365)
29 - 871 Sheppard Avenue W
Toronto, Ontario
Experience elevated urban living in this extensively upgraded 3-bedroom, 3-bathroom condo townhouse in the heart of Clanton Park. With over $150,000+ in premium finishes, this recently built residence blends sophisticated design with smart functionality. Ideally positioned just minutes from Sheppard West Subway and a short ride to Yonge & Sheppard, commuting is effortless. Enjoy quick access to Hwy 401, nearby parks, and everyday conveniences.The open-concept main floor is filled with natural light and features contemporary vinyl flooring, a sleek kitchen with porcelain countertops, stainless steel built-in appliances, and an inviting living area ideal for entertaining. The spacious primary bedroom includes a walk-in closet and an elegant ensuite with double sinks and a bidet. Step out onto your private rooftop terrace with stunning, unobstructed downtown viewsperfect for relaxing or hosting. Additional outdoor space includes a backyard patio with a discreet drop-off area, ideal for grocery and parcel deliveries. Thoughtful touches include ensuite laundry, an owned locker, and a premium underground parking spot adjacent to the staircaseoffering extra width and no neighboring vehicle on one side. Families will appreciate the safe, quiet community feel, access to green space, and child-friendly layout. The building is equipped with central air, alarm system, and restricted pet permissions for added comfort.With Rogers internet, common area charges, insurance, parking, and locker included in the maintenance, this is a turn-key lifestyle in a well-managed building. Whether you're upsizing, investing, or settling into a vibrant neighborhood, this home delivers luxury and convenience in one of North Yorks most connected communities. (id:60365)
2103 - 188 Cumberland Street
Toronto, Ontario
Welcome to Cumberland Tower's Savoy Model. At approximately 515 sqft, This Beautiful, modern, 1 Bedroom + Den unit Offers Wall To Wall & Floor To Ceiling Windows, Laminate Plank Floors, Custom-Designed Kitchen Cabinetry With Quartz Stone Counters & Built-In Miele Appliances. Includes one locker. Amazing View overlooking Yorkville. Condo is near Boutique shopping and Fine Dining. Steps Away To Subway, Close To University Of Toronto And Royal Ontario Museum. (id:60365)
2908 - 1001 Bay Street
Toronto, Ontario
Student and Newcomer Welcome . Spacious 2 Bed + Den Suite at 1001 Bay St! Over 1,200 sq ft with a bright open layout, 2 full washrooms, and upgraded interior throughout. Versatile den ideal for office or extra living space. Prime location steps to U of T, Hospitals, Yorkville, Queen's Park & Subway. Luxury amenities include 24/7 concierge, indoor pool, sauna, basketball, badminton, squash courts, rooftop terrace & more. (id:60365)
607 - 780 Eglinton Avenue W
Toronto, Ontario
Welcome to your Forest Hill Home!! High-end Suite With Wrap-Around Terrace & Sensational Views Of City! Approx 1800 Sqft Living Space! Newly Renovated W/Spacious Living Area, Eat-In Kitchen, 3 Bedrooms + Family Rm. Great Forest Hill Location! Close To Village Shops, Dining, Top Schools, Parks And TTC. ***Tenant must obtain valid tenant insurance during occupancy**** (id:60365)
124 Royal Valley Drive
Caledon, Ontario
Welcome to Valleywood, one of Caledon's most sought-after communities, ideally located just off Highway 410 and minutes from shopping, parks, and top-rated schools including the coveted Mayfield Secondary School. This elegant family home delivers more than 3,300 sq. ft. plus a beautifully finished basement - perfect for growing or multi-generational families. Step through the grand double-door entry into a bright and inviting main floor designed for both comfort and connection. The combined living and dining rooms offer a seamless space for entertaining, while the updated kitchen boasts a large centre island, custom cabinetry, stainless steel appliances, and JennAir induction cooktop, perfect for family gatherings and everyday meals. The spacious family room with its cozy gas fireplace provides the ideal setting for relaxing evenings together. A main-floor den adds valuable versatility and can be used as a home office, study, or even a guest bedroom. Upstairs, you'll find four generous bedrooms and three fully-renovated bathrooms; each bedroom with direct access to a bathroom. Two bedrooms feature their own private ensuites. Solid oak hardwood flooring runs throughout the main and upper levels, adding warmth and timeless elegance. The finished basement expands the living space even further, with a newer full kitchen, large recreation and living areas, a bedroom, and a three-piece bathroom. It offers endless possibilities for an in-law suite, nanny quarters, or potentially legalizing it for rental opportunities with its existing separate entrance via the laundry room. Outside, enjoy a quiet, landscaped backyard with inground sprinklers and a large patio perfect for Summer barbecues and family fun. A double car garage and room for three cars in the driveway complete this impressive property. (id:60365)
13 Lillys Court
Cramahe, Ontario
Welcome To Your Dream Home! This Turn Key 2-Storey Detached Home Nestled In A Family Friendly Neighborhood, Offering 3 Bedrooms, 3 Bathrooms, 2- Car Garage, Is Perfect For Anyone Looking To Downsize Or For First Time Buyers.9Ft Ceilings On Main Floor With Smooth Ceilings Throughout. Open-Concept Layout Features Bright Living Spaces. Gourmet Kitchen With A Center Island & Spacious Breakfast Area. Large Windows Filled Plenty Natural Light. The Master Bedroom Is Generously Sized With His And Her Walk-In Closets And 4-Piece Ensuite Bathroom, The 2-Car Garage Provides Direct Access To The Main Floor. The Basement Also Has Extra Large Windows Letting In Lots Of Light And Would Be Great For Extended Family Living Space Or Can Be A Recreation Room Where You Can Relaxing And Entertaining. This Home Is Brimming With Potential, Making It An Excellent Choice! Years Built In 2022,Remaning Tarion Warranty. Easy Access To Downtown, Minutes To 401, 50 Minutes To GTA. Don't Miss Out On This Opportunity Schedule A Viewing Today And Envision The Endless Possibilities This Beautiful Home Has To Offer! (id:60365)
18 Jenner Drive
Brant, Ontario
Welcome to 18 Jenner Drive, a beautifully finished double-garage detached home by LIV Communities, located in a quiet new neighbourhood in the charming town of Paris. Built in 2022, this home offers approximately 2,017 sq. ft. of well-designed living space above grade and features an inviting main floor with 9-ft ceilings, large windows, and a bright open-concept layout perfect for both everyday living and entertaining. The modern kitchen is equipped with stainless steel appliances, ample cabinetry, and generous counter space, making it an ideal hub for family gatherings. Upstairs, you'll find four spacious bedrooms and two full bathrooms, including a serene primary suite with a walk-in closet and private ensuite. With a two-car garage, a family-friendly layout, and a highly convenient location just minutes from Highway 403, the Brant Sports Complex, schools, shopping, parks, and scenic trails, this property offers a wonderful blend of comfort, lifestyle, and convenience. Experience the best of small-town charm and modern living in one of Ontario's most picturesque communities. (id:60365)
43 Patterson Avenue
Brantford, Ontario
Welcome to the beautiful spacious basement apartment offering 2 big sized bedrooms, 1 full washroom. The unit offers a big size Quartz kitchen. This property is close to all amenities, shopping, schools, public transit and easy access to Wayne Gretzky Parkway and Highway 403 for commuters. The Costco is also 5 minutes away from this location. (id:60365)


