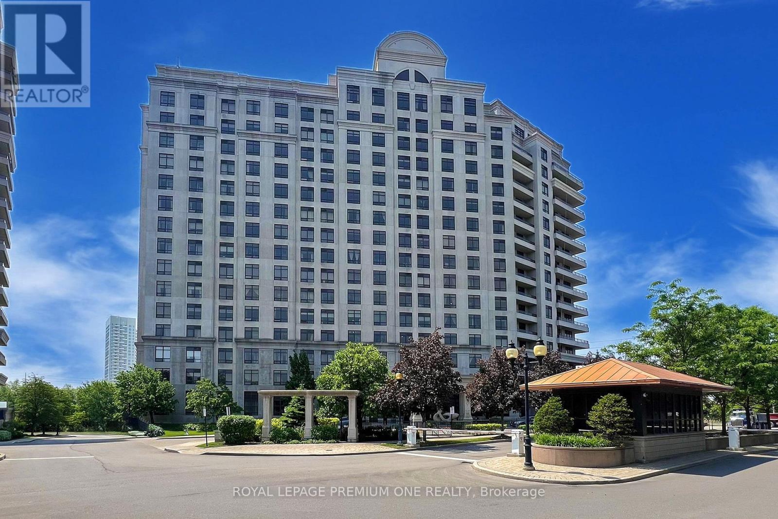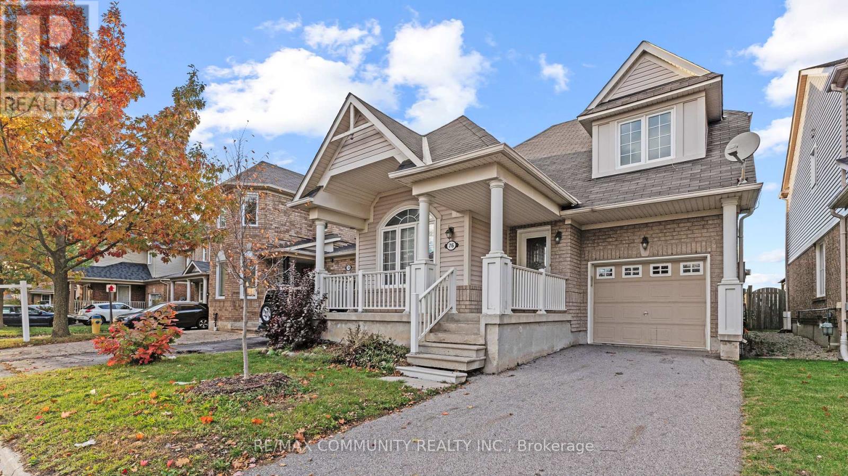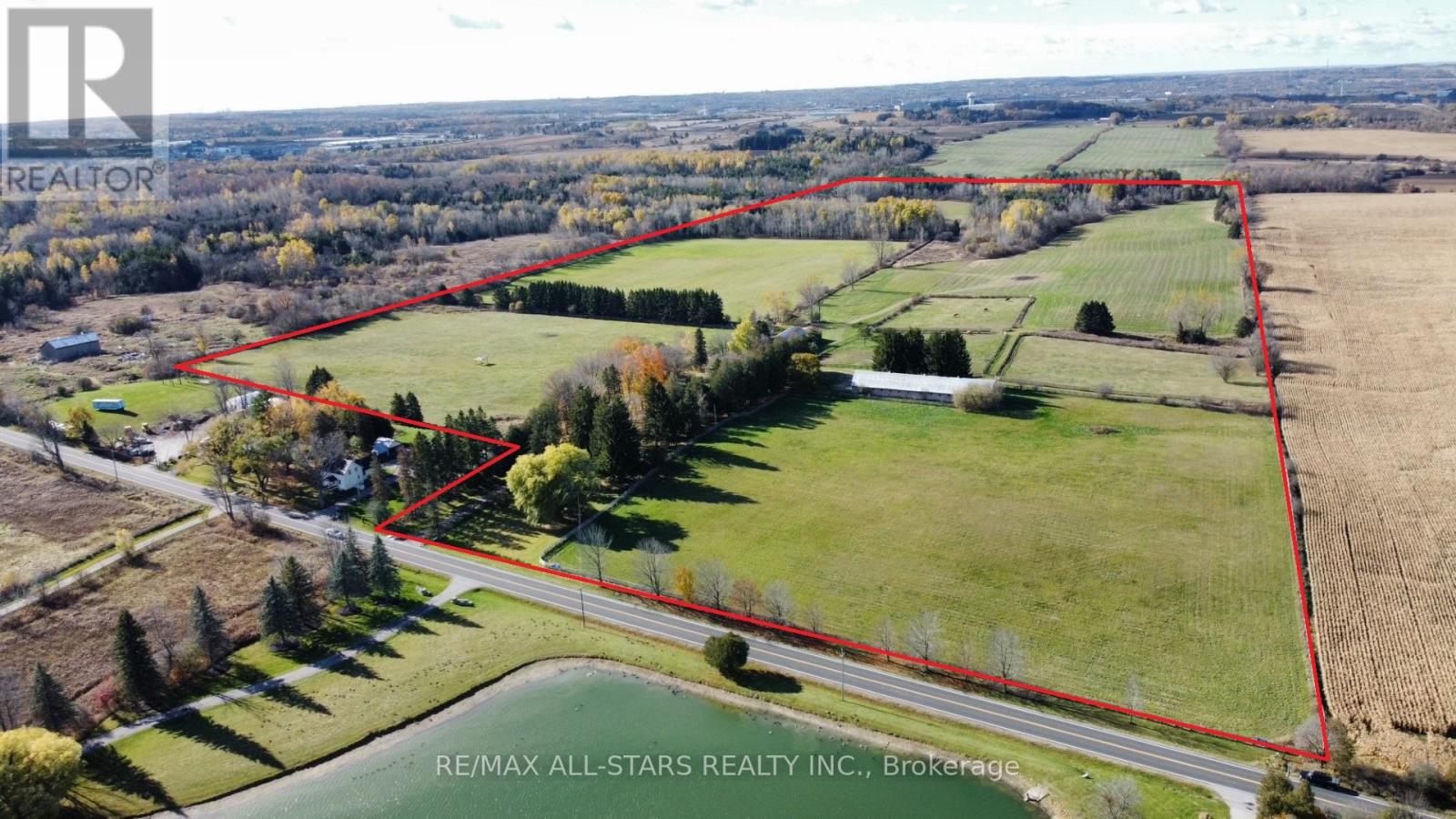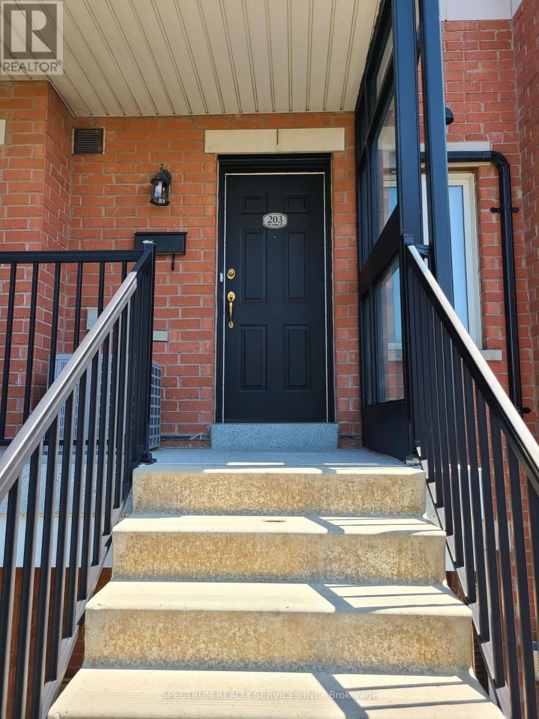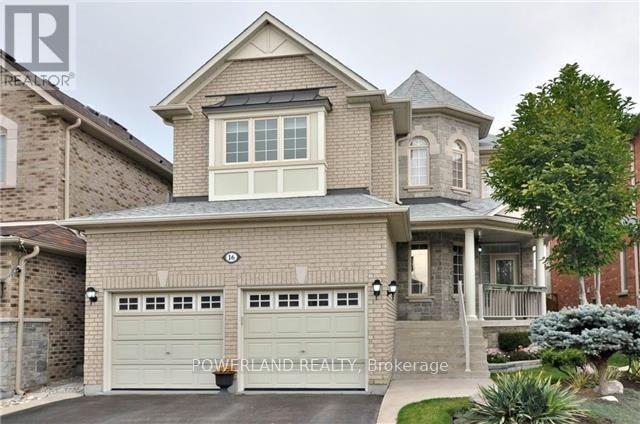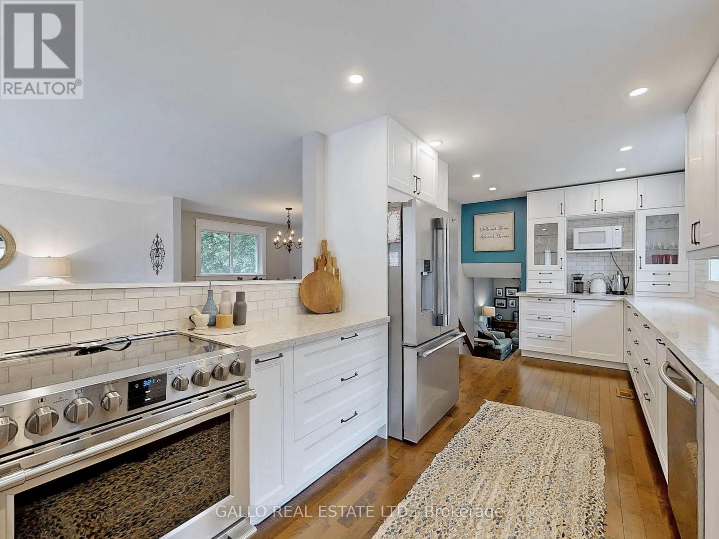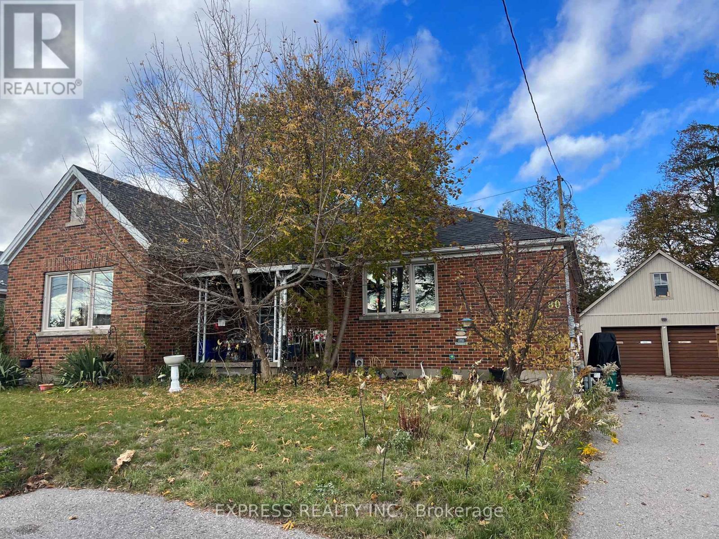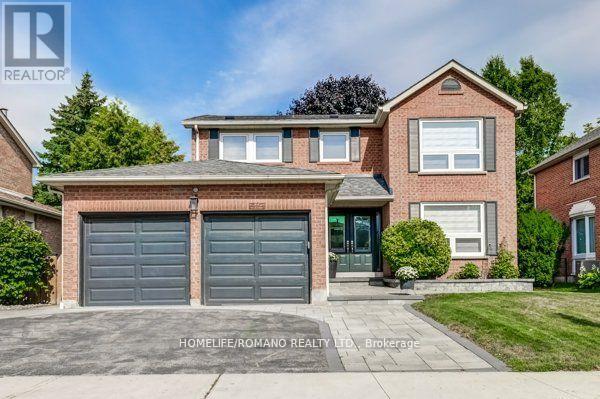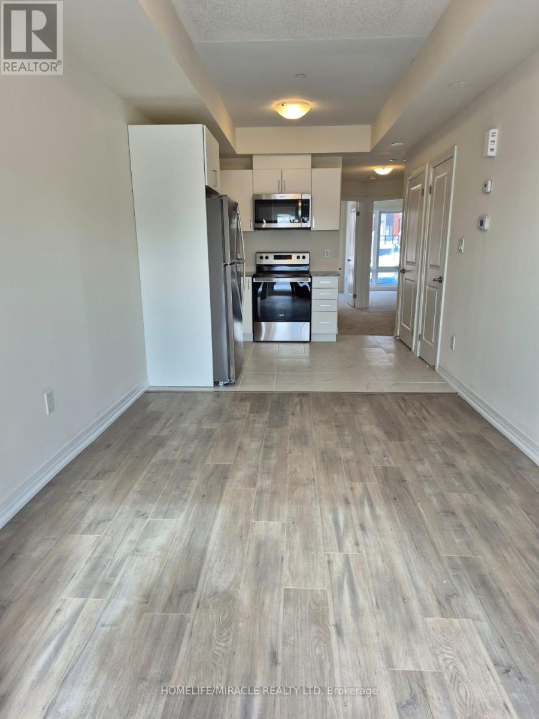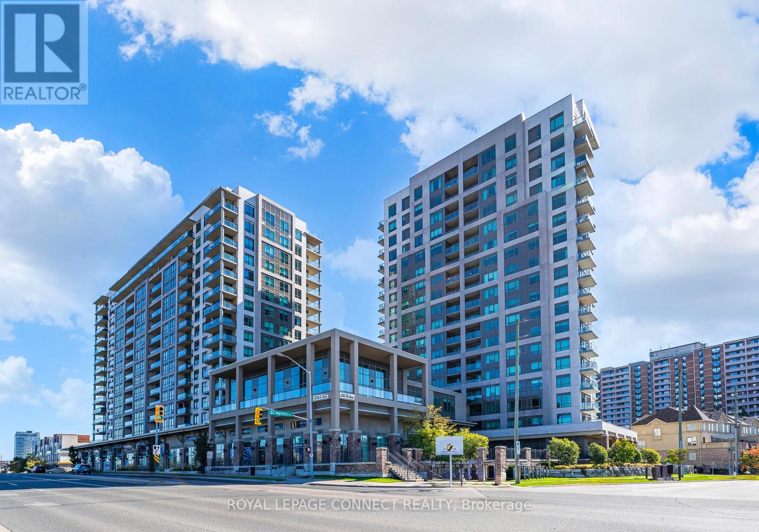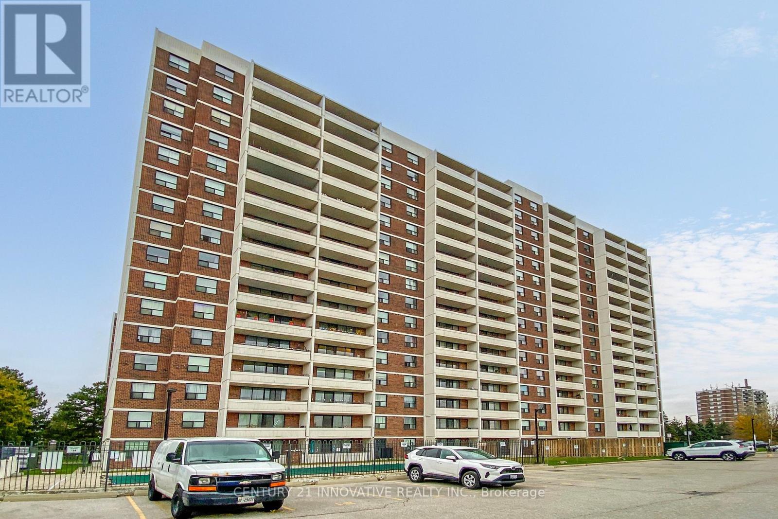606 - 9235 Jane Street
Vaughan, Ontario
Welcome to Bellaria Tower 2 Luxury Living in the Heart of Vaughan!Discover this stunning 2-bedroom, 2-bathroom suite offering approximately 1,063 sq.ft. of beautifully designed living space. Located in one of Vaughans most sought-after communities, this corner unit features a wrap-around balcony with southwest exposure, flooding the home with natural light and offering serene sunset views.The spacious open-concept layout includes a modern kitchen with granite countertops, stainless steel appliances, and a breakfast bar, flowing seamlessly into the living and dining areas perfect for entertaining. The primary bedroom offers a walk-in closet and a private 4-piece ensuite, while the second bedroom provides flexibility for guests or a home office.Additional highlights include a large laundry room, 2 parking spaces, and a locker for extra storage. Enjoy resort-style amenities such as a fitness centre, 24-hour concierge, party room, and lush landscaped grounds with walking paths and ponds all within a secure gated community.Ideally situated just steps from Vaughan Mills, public transit, restaurants, and minutes to Highway 400, this is luxury living with ultimate convenience.Dont miss your opportunity to call Bellaria home! (id:60365)
76 John W Taylor Avenue
New Tecumseth, Ontario
Bright and well-kept freehold townhome in a family-friendly Oshawa neighbourhood with no houses behind - just peaceful green space. This 3 bedroom home features hardwood floors, a modern kitchen with stone counters and breakfast bar, walk-out to a private yard, and a cozy fireplace in the living area. Spacious primary bedroom with walk-in closet and ensuite.Finished basement with high ceilings, pot lights, and its own washroom, offering flexible space that can be used as a bedroom, office, or recreation room.Garage access from inside, driveway parking, and a quiet setting close to parks, schools, shopping, transit, and major highways. Move-in ready and well cared for - a comfortable and private place to call home. No Pets and Non Smoking Client. (id:60365)
15820 Warden Avenue
Whitchurch-Stouffville, Ontario
This c.1850, 2800 square foot century home on 98 beautiful acres, first time available for sale since 1966. The home is built in the Georgian style, with gorgeous large original rippled glass windows allowing so much natural light. All principal rooms are exceptionally large. Living room, dining room and upper hallway feature original hardwood floors and the three bedrooms feature original wide plank pine flooring. The enormous kitchen/family room boasts a large wood burning fireplace. A main floor utility room has space for a washer and dryer, freezer and a large space for folding clothing. The home has numerous closets and storage cupboards, including an illuminated built in cabinet adjacent to the dining room. The downstairs features soaring 10ft ceilings while the upper level has generous 8ft ceilings. The canopy of trees around the house, mostly sugar maples, provide shade and beauty.The home has a newer propane furnace and tank, 2023. Heated tack room/feed room in the 10 stall barn. Approximately 40 acres of fenced horse pasture. Each pasture has water hydrants for easy watering as well as GFI outlets for tank heaters. Pastures are maintained multiple times per year to keep weeds down and grass plentiful. The remaining fields have been well maintained by crop farming. Acres and acres to walk and enjoy the peace and quiet of this gorgeous century farm. (id:60365)
203 - 308 John Street
Markham, Ontario
Prime location at Bayview & John St. Very bright end unit with private entrance. Open-concept living & dining area with breakfast bar kitchen. Freshly painted. Great for first time buyers, new families and investors! Minutes walk to groceries, bus stop. Easy access to Hwy 7, 404 & 407, library, school, rec centre, clinics & other amenities. Pictures taken with staged furniture. (id:60365)
16 Ravine Edge Drive
Richmond Hill, Ontario
Client RemarksGorgeous Spacious 4 Bdrm. In Demanding Jefferson Forest! Famous Richmond Hill High School! 9'' Ceiling On Main Floor, Large Family Room W Fireplace. Extra Large Kitchen W S/S Appliances Overlooking Backyard. Oak Staircase W Iron Pickets.4 Spacious And Beautiful Bdrms. Fresh Paint Throughout. Walking Distance To Yonge St.Near Shopping,Parks And Public Transport. Appr 2730 Sf. Main Floor Laundry Room. (id:60365)
12168 Tenth Line S
Whitchurch-Stouffville, Ontario
SPOTLESS!!! Tastefully Renovated with In-Style Decor- Step into this Stunning Open Concept Backsplit design with spacious 4 level layout. Just Move In! This modern home boasts custom built-ins, sleek quartz countertops, and ample storage making it a chef's dream. Overlooking living room and dining room Gleaming hardwood floors flow seemlessly through the home, complimenting the expansive floor plan. Plenty of windows with natural light making making space bright & airy. The cozy family room ,featuring a gas fireplace is perfect for relaxing. Step outside from sliding doors to your private impressive 209' deep yard, complete with stone patio ,gazebo, gardens-ideal for outdoor entertaining. Main floor laundry with side entrance ! plus home office or 4th bedroom & 3 pc-ideal inlaw/nanny's suite! Upper floor boasts 3 bedrooms with updated baths and Master bedroom with semi-ensuite, bonus W/O to your own balcony overlooking backyard. Finished rec room/games room . Enjoy evenings/mornings on your front porch. Close to Go train, Shops, Trails, Schools, Parks-.Easy access to 404&407. THIS HOME IS A PERFECT BLEND OF STYLE,COMFORT AND FUNCTIONALITY!! (id:60365)
128 Danielle Moore Circle
Toronto, Ontario
Welcome to your modern luxury retreat in the heart of Scarborough - a brand-new, fully furnished 4-bedroom, 4-bathroom townhouse designed for comfort, convenience, and style.This spacious three-storey home features bright open-concept living, 9-ft smooth ceilings, and over 2,000 sq. ft. of living space - ideal for families, professionals, or groups traveling together.The main floor features a chef-inspired modern white kitchen with sleek quartz countertops, stainless steel appliances, and plenty of cabinetry - perfect for cooking or entertaining. The open-concept family and living areas flow seamlessly, enhanced by a beautifully designed breezeway that adds both character and comfort.Upstairs, the primary suite feels like your own private retreat - complete with a spa-like ensuite showcasing a glass-framed standing shower. The second bedroom opens to a balcony with a city view - a perfect spot to unwind after a long day. The finished basement includes an enlarged window for added light and versatility.This home doesn't just look good - it's smart too. Enjoy high-tech features like a fresh air exchanger for improved air quality and energy efficiency. Prime Location: Steps to TTC stops with 24/7 bus service, Quick access to Hwy 401, 5 mins to Kennedy & Scarborough GO/Subway Stations, Minutes to Scarborough Town Centre (shopping, dining & entertainment), & Easy access to the University of Toronto, Centennial College & local parks. Whether you're here short-term or long-term, this home combines luxury, location, and lifestyle - perfect for guests who want a peaceful stay that's close to everything (id:60365)
Bsmt - 80 Taunton Road W
Oshawa, Ontario
Renovated & Freshly Painted For Lease In An Excellent Location. New kitchen counter. Close To Durham College & Ontario Tech. Parks & Shops & Public Transit. 3 Bedrooms Basement With Separate Entrance. New kitchen. (id:60365)
10 Glen Hill Drive
Whitby, Ontario
Welcome to this absolutely stunning home nestled in one of Whitby's most sought-after, family-friendly neighbourhoods! This spacious 4+1 bedroom, 4-bathroom beauty is packed with upgrades and thoughtful details that make it truly stand out. From the moment you arrive, you'll notice the professional landscaping and inviting curb appeal that set the tone for whats inside.Step through the front door and you'll be greeted by a warm, open-concept layout featuring gleaming hardwood floors, elegant quartz countertops, and high-end stainless steel appliances. The kitchen flows seamlessly into the living and dining areas, making it perfect for both family living and entertaining.And the upgrades don't stop there this home boasts a professionally finished basement that's as versatile as it is beautiful. With a full bedroom, bathroom, and plenty of living space, its ideal for extended family, a home office, a rec room, or the ultimate entertainment hub.Upstairs, the spacious bedrooms provide comfort and privacy for the whole family, including a primary suite that feels like a retreat.Outside, you'll find tasteful landscaping and plenty of outdoor space to relax, garden, or host summer BBQs. The location couldn't be better close to top-rated schools, lush parks, shopping, highways, and every amenity you could want.Homes like this don't come along every day. Don't miss your chance to call this dream property your own! (id:60365)
14 - 155 Tapscott Road
Toronto, Ontario
Newly built 2 Bedroom 1 Bathroom -893 sq ft Stacked Town House offers comfort and convenience in a sought-after neighbourhood. Featuring an open-concept living, and dinning area, a sleek kitchen with stainless steel appliances, ensuite laundry and spacious bedrooms include ample closet space. Comes with a designated Sunken Patio & Parking spot. Located near schools, shopping, parks and public transit. Perfect for urban living and excellent opportunity for you to make your next home! (id:60365)
1204 - 1235 Bayly Street
Pickering, Ontario
Welcome to San Francisco By the Bay! This well laid out 2 bedroom, 2 bathroom condo has to be seen to appreciate the design. This unit has a parking spot and locker!!!Enjoy the close proximity to Go Transit, shopping, waterfront trails, schools, and so much more! Or, simply stay in and enjoy all the amenities the building has to offer; indoor pool, sauna, party room, rooftop patio/bbq, guest suites and 24 hour concierge! (id:60365)
205 - 101 Prudential Drive
Toronto, Ontario
Investors & First-Time Homebuyers! Don't miss this incredible opportunity in the heart of Scarborough, perfect whether you're looking for your first home or a smart investment! This beautiful one-bedroom condo offers the perfect mix of comfort, convenience, and value. Enjoy a functional kitchen, spacious living and dining areas, and an oversized bedroom with plenty of room to relax. The large balcony is a great bonus. The building is quiet, clean, and well maintained, with recently updated common areas. With low maintenance fees and property taxes, it's both affordable and easy on your budget. Located in one of Scarborough's most convenient areas, just minutes from Scarborough Town Centre, Lawrence East Station, and the future Scarborough Subway Extension, you'll have everything you need close by. Amenities include Gym, Outdoor Swimming Pool, Party/Meeting Room, Sauna, and Plenty of Visitor Parking. Motivated Seller! Don't wait - this could be your new home or next great investment! (id:60365)

