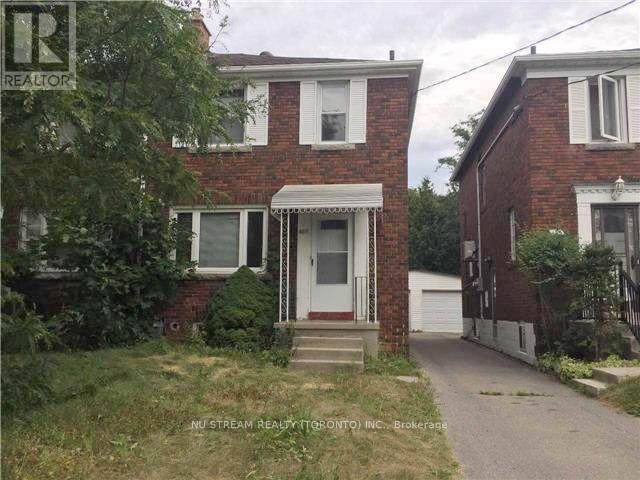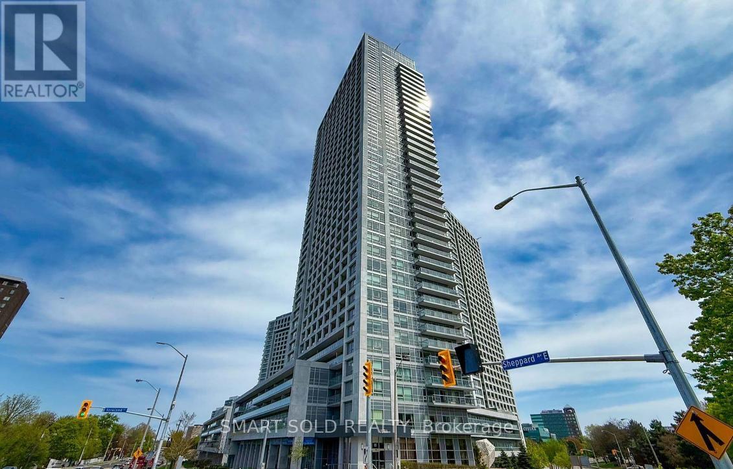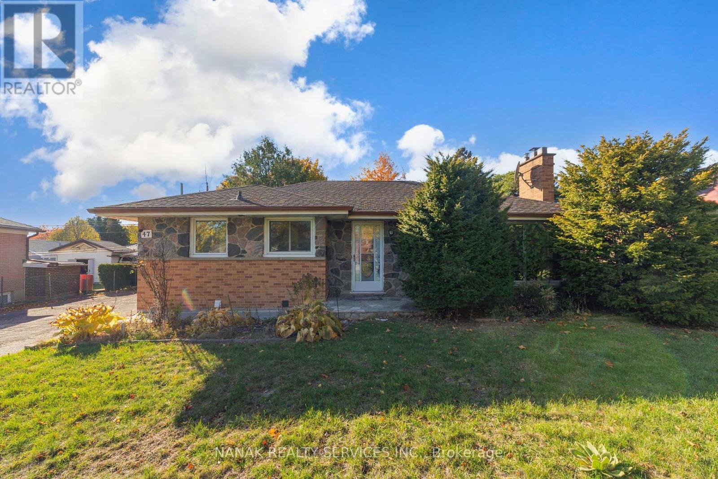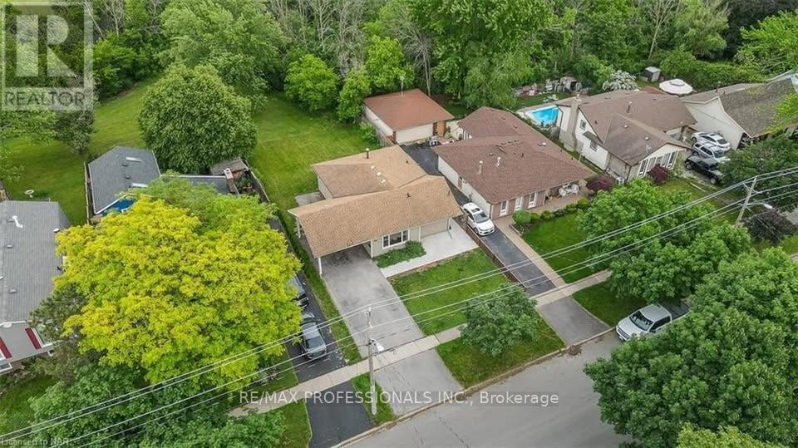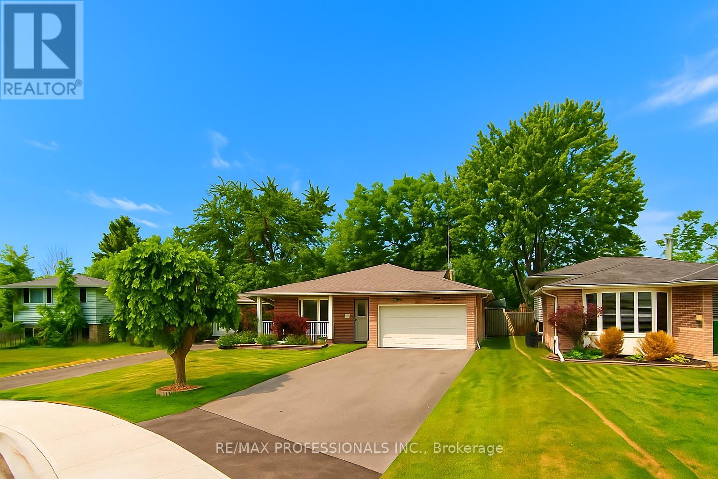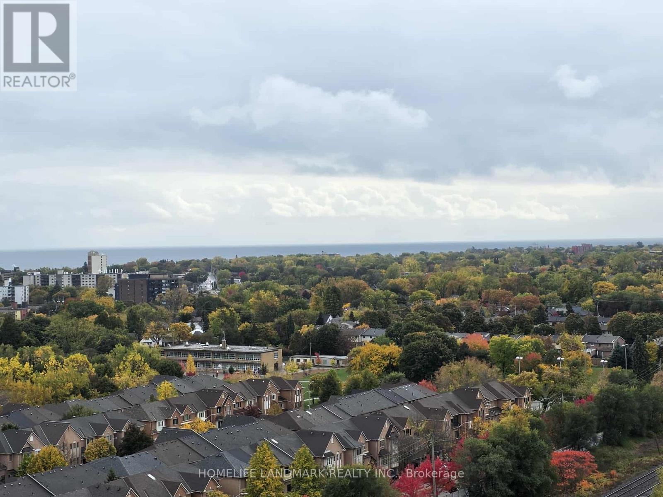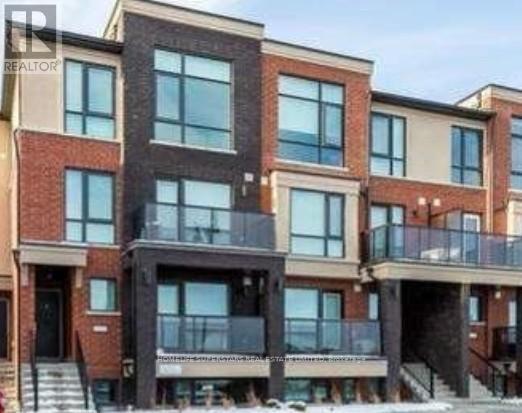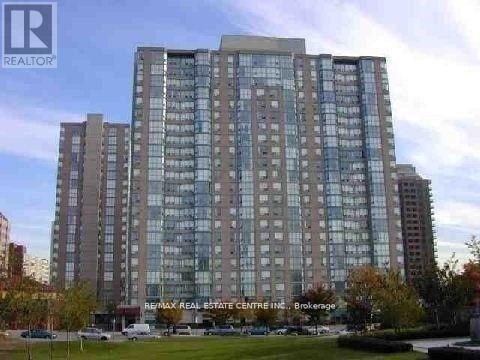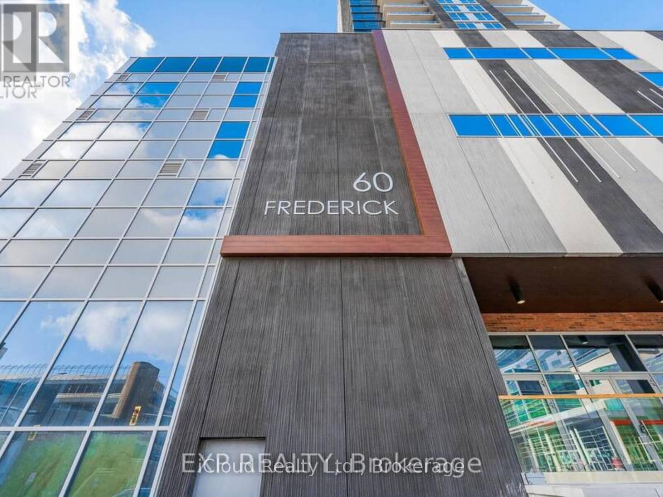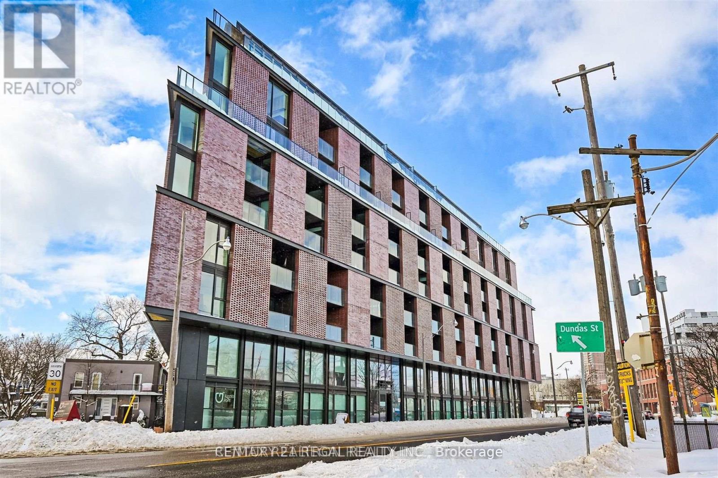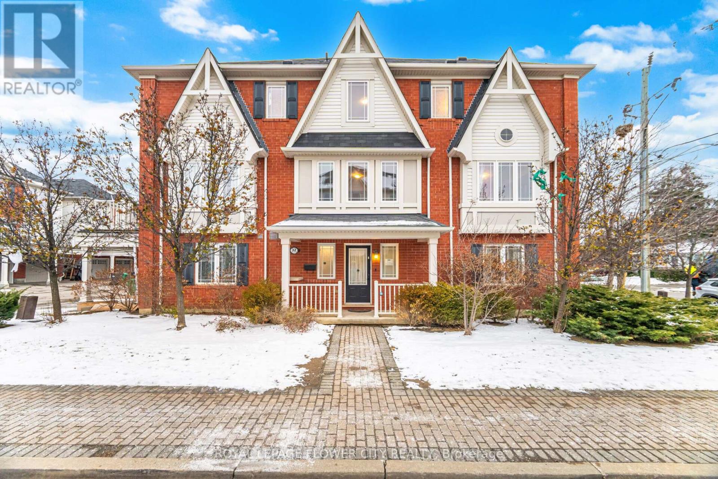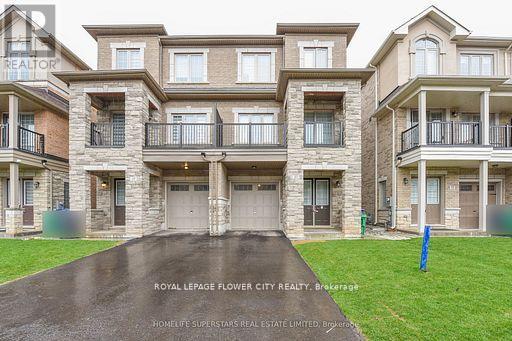465 Sutherland Drive E
Toronto, Ontario
Gorgeous Home In The Heart Of Desirable Leaside Community. Upgraded Bsmt W/Sep Entrance. Through Out Hardwood Floor In Main & Second Floor. Updated Lower Floor Kitchen W/SS APLs. Steps To Top Schools Northlea Elementary & Middle School And Leaside High School, Close To Parks, TTC. Hospital, Shops, Restaurant & More. Super Neighborhood As An Asset. (id:60365)
2904 - 2015 Sheppard Avenue E
Toronto, Ontario
Stunning bright and spacious 1+1 Bedroom unit at ULTRA CONDO, motivated seller, Located on 29th floor , enjoy the natural light and breathtaking city views; Situated in a prime transit-friendly neighborhood, this stylish condo offers everything you need for comfort and sophistication. Freshly painted all through, move in ready! Equipped with all stainless steel appliance, new dishwasher, well maintained floor and washroom, The open-concept layout seamlessly connects the living, dining, and kitchen areas ideal for both entertaining and quality life ; Excellent building management , offering unparalleled convenience , including gym, swimming pool, party room, accommodate visitors with guest suites , ample parking and 24-hour concierge service, Walking distance to Fairview mall, TTC, grocery, school and 401/404, this property is the top choice for first time buyer, investor and downsizer; A must see, book a showing today! (id:60365)
47 Jasper Crescent
London East, Ontario
Welcome to 47 Jasper Cres. loaded with upgrades and move in ready home. Brand new High quality vinyl flooring throughout Main floor, Freshly painted whole house with neutral colors. An upgraded kitchen with loads of new cabinetry, quartz countertops, ceramic tile floor and backsplash. Newer Pot lights in kitchen and living area. All rooms are wired for Smoke Alarms. Big bonus - an oversized double car garage complete with work bench, and Garage door openers on both doors. Shared Laundry room in basement. This home is fresh, clean and in move-in condition. Large pie shaped lot in the sought after Fairmont neighbourhood, within walking distance to the grocery store. Close to all amenities, Fairmont Park, quick driving access to Hwy 401, East Park London water park and golf course, and just a few minutes drive to downtown. (id:60365)
Upper - 35 Carriage Road
St. Catharines, Ontario
Move In Ready! Great Opportunity & Gem for Young Professionals, Newcomers, Small Families in St.Catherines near Niagara-on-the-Lake! Property Backs onto Secord Woods Park (Ravine).Complementary with its large lot... Picturesque, a must see. The house is nestled in a quiet and mature neighbourhood. Within proximity to Glendale, QEW, Outlet Collection Shopping Centre, Royal Niagara Golf Club, and GO Station. Live with confidence in the area and build memories here. Move in starting as soon as Nov 10. Utility Split 70/30. *PICTURES PRIOR TO LAST TENANTS - VARIOUS ROOMS VIRTUALLY STAGED*. (id:60365)
Upper - 100 Larchwood Circle
Welland, Ontario
MOVE IN READY! Wonderful home nestled on a highly sought-after street, Larchwood Circle! Backs onto greenery and Steve Bauer Trail. Excellent family-oriented neighborhood near plenty of parks, the popular seawall mall, places to eat, and schools. Also easy access to highways! Enjoy living on two levels and its functional layout. Spacious home featuring 3 bedrooms (Including one with laundry, potentially a home office), upgraded flooring, cozy living room w/ rare bay window, chefs kitchen w/walk-out to backyard, 5 pc bathroom including a bidet! Not to mention, build memories with the generous -sized backyard (not shared). International family/ student may be considered. Garage Use is Extra. **PICTURES ARE PRIOR TO LAST TENANT** (id:60365)
1706 - 155 Legion Road N
Toronto, Ontario
Welcome to this beautiful open-concept 2-stories loft. Featuring dramatic floor-to-ceiling windows that flood the space with natural light. Enjoy sleek laminate and tile flooring throughout, a modern kitchen with a granite island, decorative glass tile backsplash and premium finishes. Step out onto your private balcony with a southwest exposure offering partial lake views - perfect for sunset lounging. This unit includes a large underground parking space and an adjacent oversized locker for all your storage needs. Just steps to TTC and a short ride to downtown Toronto. Mins from the vibrant shops and cafes of Mimico. Walking distance to the scenic Lakeshore trails. Freshly painted and ready for you to move in. This loft also offers access to top-tier amenities: fully equipped gym, outdoor pool & sauna, squash court & party room. (id:60365)
85 - 100 Duffay Road
Brampton, Ontario
Bright, beautifully maintained, and ideally located, this 2-bedroom, 2-bath stacked townhome at 100 Duffay Road offers exceptional comfort in one of North Brampton's most desirable communities. Step into a spacious open-concept living and dining area that provides a warm and inviting atmosphere for both everyday living and entertaining. The modern kitchen boasts stainless steel appliances, ample cabinetry, and a functional layout perfect for meal preparation. Two generously sized bedrooms offer comfort, versatility, and abundant natural light, while two full bathrooms add convenience for couples, families, or roommates. Additional highlights include ensuite laundry, a private front entrance, and a charming outdoor balcony ideal for morning coffee or quiet evening relaxation. Parking is included for added convenience. Perfectly positioned just minutes from Longo's, Mount Pleasant GO Station, major shopping plazas, reputable schools, parks, transit, and all essential amenities, this home provides unmatched accessibility. It's an excellent choice for professional couples, small families, or students seeking a stylish, low-maintenance living space in a thriving community. A fantastic opportunity to enjoy comfort, convenience, and modern living in a prime Brampton neighbourhood (id:60365)
1605 - 265 Enfield Place
Mississauga, Ontario
Bright, Spacious 2 Bedrooms Unit In As Is Condition. Prime Location, Across From Celebration Square, Square One Shopping Mall, Easy Access To Hwy's, Transit, Restaurants, Entertainment, Central Library, Ymca And Much More (id:60365)
1302 - 60 Frederick Street
Kitchener, Ontario
This Bright and Chic "D T K Condo" Offers A gorgeous And Functional Open-Concept 2 Bedroom and 2 Bathroom Layout. There is 790 Sf Including a Great Balcony. The Kitchen is equipped With Modern Stainless Steel Appliances And Overlooks The Living Room. The Primary Bedroom Boasts a 3 PC Ensuite Bathroom and Large Windows. The Second Bedroom Overlooks The Balcony and Has Terrific Views. Convenient Light Rail Transit and bus routes Nearby offer easy access to Wilfred Laurier, University Of Waterloo, Conestoga College's Downtown Campus and Google Office. The Suite Includes One Parking & One Locker. The Building Offers Ev Charging, Modern Smart Tech Package, Rooftop Terrace, Fitness Center, 24-hour concierge, party room and More. Maintenance Fees include Water, Heat and Internet. See Virtual Video Tour For a Preview. Was rented for $2250/month. (id:60365)
309 - 2625 Dundas Street W
Toronto, Ontario
Be the first to rent this brand new unit in The Junctions newest luxury condo building. Bright and spacious 1 + Den with a highly functional layout and generous living area. Features an open-concept design, high-end built-in kitchen appliances, and a luxurious, hotel-inspired bathroom. Enjoy a large walkout balcony equipped with gas and water hookups-perfect for BBQs and outdoor living. Located in one of Toronto's most sought-after neighbourhoods, surrounded by top restaurants, boutique shops, and local breweries. A short walk to High Park, Bloor GO/UP Express (only 8 minutes to Union Station), and TTC at Dundas West Station. Convenience and lifestyle all in one. (id:60365)
32 - 50 Hillcrest Avenue
Brampton, Ontario
""Wow' "End Unit" Executive Leisure Living Lifestyle Mattamy Built Town-Residence! Functional Floor Plan Layout Ideal For Entertaining! Located In High Desirable Demand Area, Walk To Downtown, Minutes From Shopping, Go Station, Hwy's & New Hospital. A Gourmet Open- Concept Eat- In Kitchen Featuring Granite Counter Tops, Stainless Steel Appliances, Breakfast Bar And Walk- Out To Balcony. Large Family Room With Corner Fireplace, Gleaming Hardwood Floors, Pot Lights, Oak Staircase, Granite Vanities In The Bathrooms,, Spacious Master Bedroom. EXTRAS - With A Luxury 3- Pc En Suite Bath And Walk In Closet. Garage Entrance To House, Main Floor Laundry, Central Air And Low Maintenance Fees! Walking Distance To Schools, Parks, Shopping And Transit. Existing Stainless Steel Appliances... (id:60365)
Upper - 37 Hashmi Place
Brampton, Ontario
Location! Location! Location! Absolutely Gorgeous! prestigious Credit Valley area! Upgraded! beautiful open Concept Living dining with the Double Door Entry! Laminate floor Throughout the House, No Carpet in the House ! Upgraded Extended Cabinets in the kitchen! freshly Painted. Excellent Layout. 4 bedrooms with Closet 3 Full washrooms With separate Laundry With the Appliances, 10++! great Layout!! Upgraded Light Features and much more. Just steps down to route buses. Shopping Mall, banks, No-Frills, New Chalo Freshco, Shopping Plaza, Just minutes to Sheridan college, and Much More.. (id:60365)

