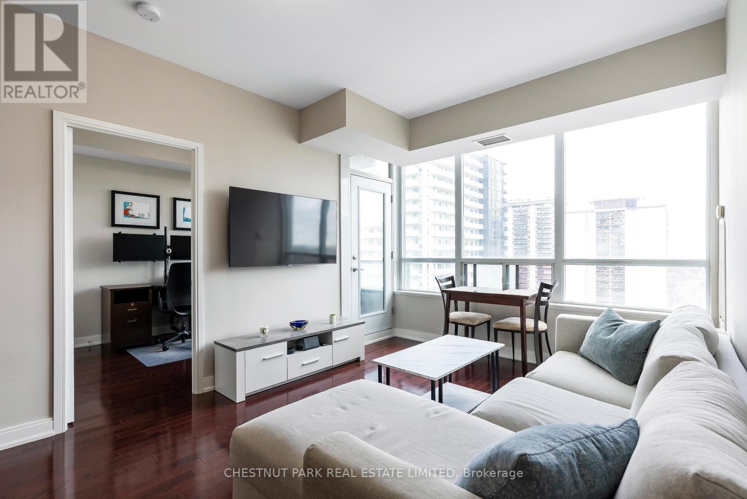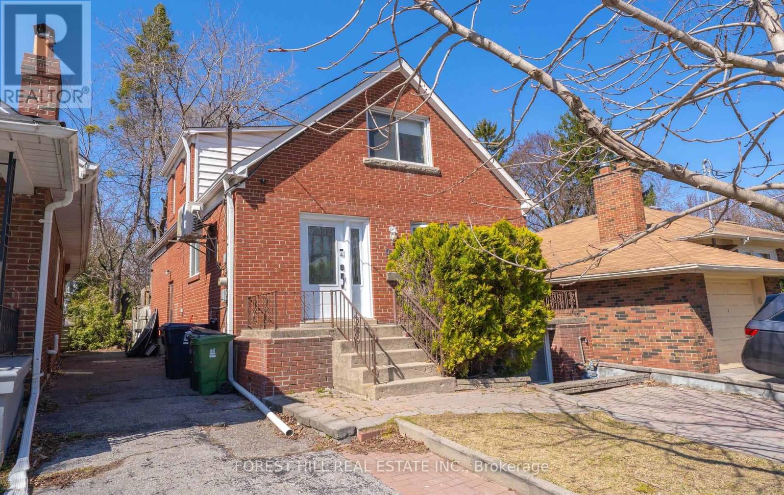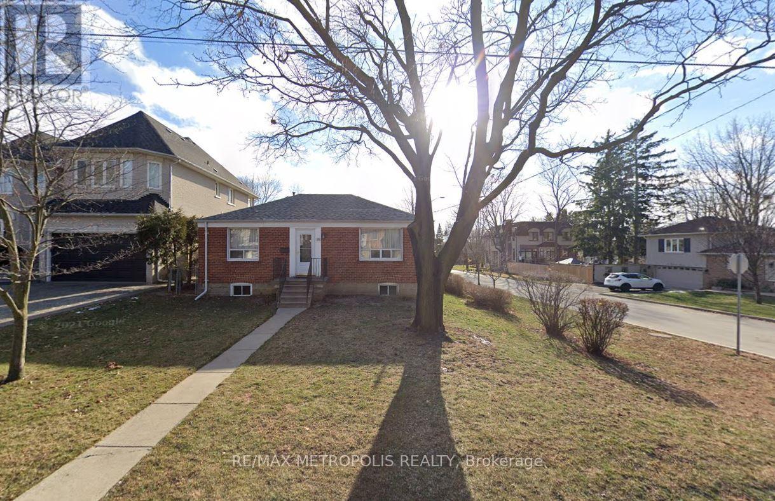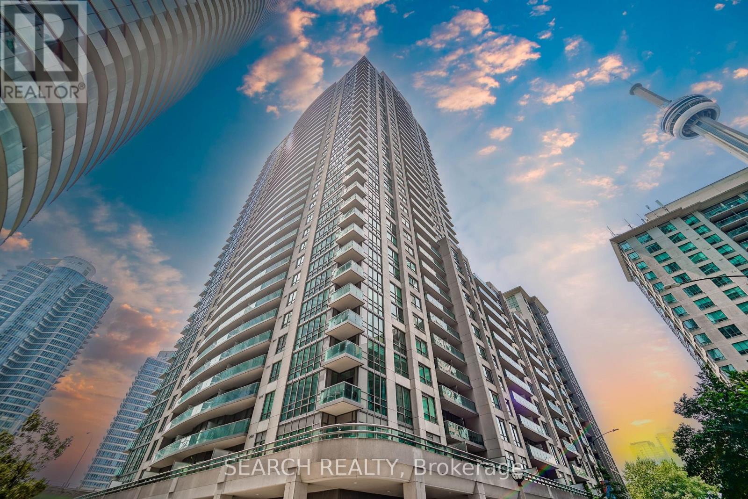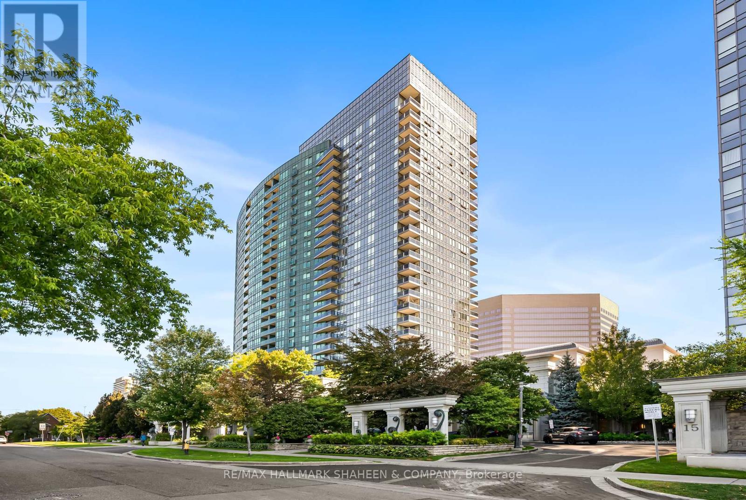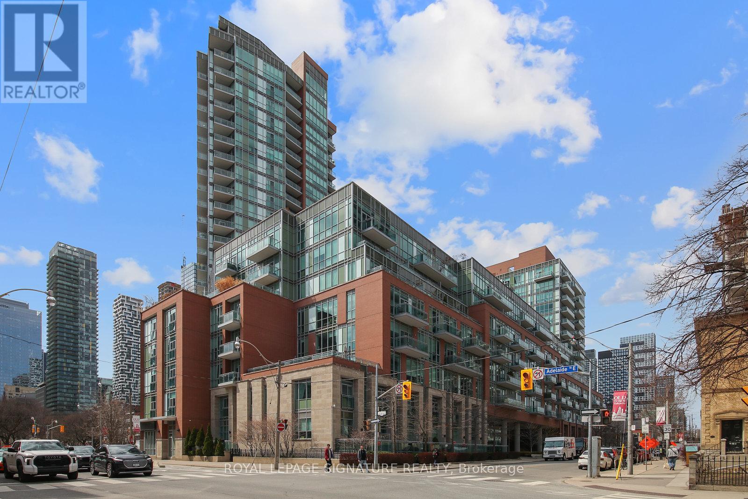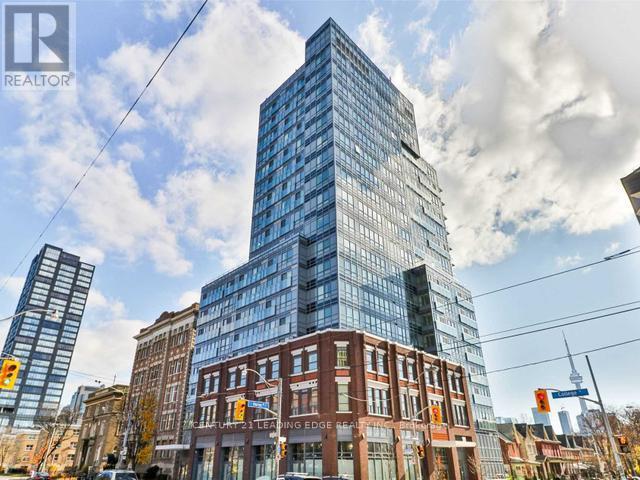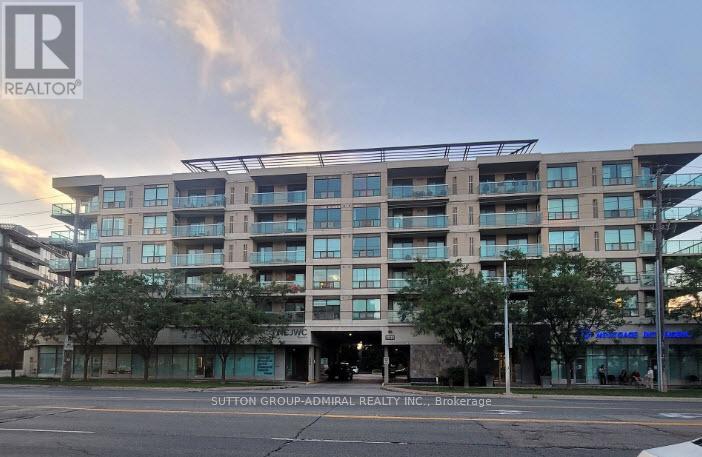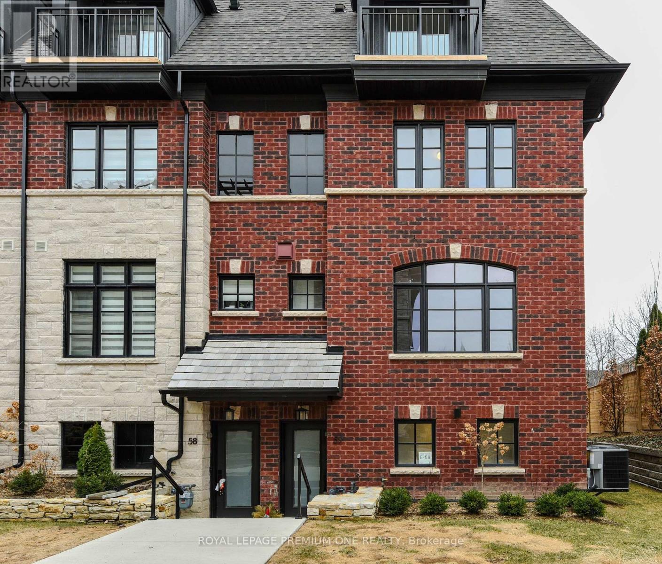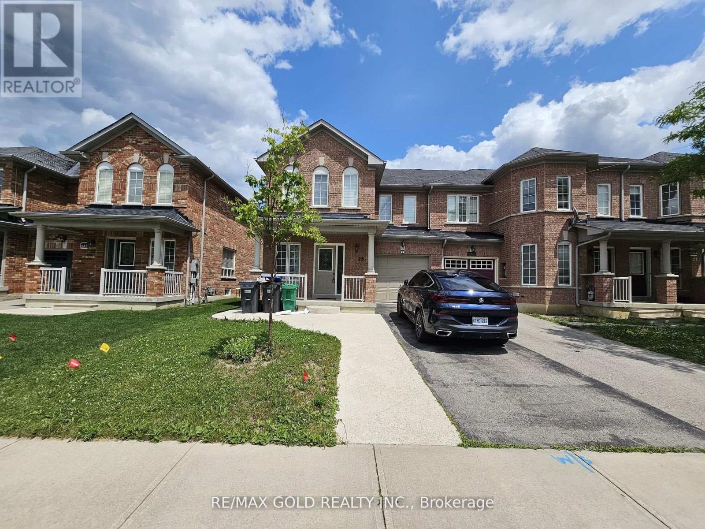1508 - 88 Broadway Avenue
Toronto, Ontario
Welcome to this perfect two-bedroom, two-bathroom split-plan apartment at Yonge & Eglinton. Tucked away out of the hustle & bustle of the area but still close enough to walk to everything your heart desires. This apartment is efficient and has everything you need. As you enter the nine-foot ceilings, a large coat closet and spacious hallway to feature art greet you with a sightline through to the large North-facing window with unobstructed views. The kitchen features stainless steel appliances, granite countertops, tile floor and large island with plenty of counter space. The living room is open to the kitchen and separates the two bedrooms. The primary bedroom has a large ensuite and the bedroom itself is big enough for a king-sized bed allowing for space around the bed. The secondary bedroom is multi-functional and could be used as an office or guest bedroom. It has access to the balcony via sliding door. This bedroom is next to the second full bathroom for ease of use by guests. One owned parking included. (id:60365)
Ph03 - 5508 Yonge Street
Toronto, Ontario
Discover the ultimate in city living with this beautiful 1-bedroom, 1-bath penthouse perched high above it all. Located in one of the most sought-after neighbourhoods, this bright and airy suite offers open-concept living with floor-to-ceiling windows framing breathtaking views.Step out onto your expansive balcony, accessible from both the living area and the bedroom , the perfect spot to unwind under the skyline. The spacious bedroom features a large closet with custom built-ins for effortless organization. Ideally situated just steps from Finch Station, with quick access to the 401, shopping, dining, and all the city has to offer. Opportunities like this don't come often experience penthouse living at its finest! ***6 Month Lease Term Available*** (id:60365)
92 Avondale Avenue
Toronto, Ontario
Welcome to one of Toronto's most desirable neighborhoods .In highly rated Earl Haig School district. This well- maintained detached home offers 1,444 square feet above grade ,plus a fully finished 902-squar -foot basement with separate entrance - ideal for extended family ,a home office inside, you will find 3 bedrooms and 3 bathrooms ( 2full ),a large walking closet, and a bright functional layout with lots of storage . the open-concept Kitchen and dining area make it easy to cook , host , and enjoy time together .The private low maintenance backyard features interlocking stone, a basketball court , and a treehouse - perfect for kids and entertaining . Just steps from Glendora , Avonshire, and Avondale parks with splash pads , playgrounds , tennis court , with skating and tobogganing in the winter . Minutes to the 401, TTC, Whole Foods, Longo's , Shoppers drug Mart, a 24-hours Rabba, and a variety of Restaurants and Cafe . (id:60365)
191 Burndale Avenue
Toronto, Ontario
Renovated & freshly painted wooden main floor bungalow house close to Yonge/Sheppard Ave W in a prestigious neighbourhood. 2+1 bedrooms and 2 washrooms, beautiful open concept kitchen with custom cabinetry, living room with large window & LED pot-lights, spacious closets, large patio at back, large green lush backyard for BBQ and gardening. Laundry in the basement. 100% utilities (gas, HWT hydro, and water/waste). (Basement included). (id:60365)
201 - 19 Grand Trunk Crescent
Toronto, Ontario
Downtown Condo Living with a Backyard Twist! Welcome to Suite 201 at Infinity III, one of only three units in the building with 9' ceilings and the 2nd largest patio nearly 200 sq ft of private outdoor space. This bright 2-bedroom suite features new flooring, extended kitchen cabinetry, and custom closet shelving, with an open-concept living area that flows seamlessly to your oversized patio perfect for entertaining or relaxing. Enjoy direct PATH access and walk to Union Station, Scotiabank Arena, Rogers Centre, and the waterfront, with easy access to highways. Residents have access to resort-style amenities including a pool, hot tub, sauna, gym, theatre, games room, library, and landscaped courtyard with BBQs. Includes stainless steel appliances, washer/dryer, window coverings, light fixtures, one parking spot, and bike rack (registration required). A rare 2-bedroom condo with soaring ceilings and one of the buildings largest patios! (id:60365)
Ph17 - 25 Greenview Avenue
Toronto, Ontario
Welcome to the prestigious *Meridian Condos* by Tridel! This bright and spacious 1+1 suite offers an open-concept layout with an unobstructed west-facing view, perfect for enjoying beautiful sunsets. The versatile den can serve as a second bedroom or a private home office. The living room walks out to a balcony, ideal for relaxing in the natural light. Residents enjoy world-class amenities, including a double-height grand lobby, 24-hour concierge, indoor pool, whirlpool, sauna, gym, library, billiards and cards room, party room, virtual golf, guest suites, and ample visitor parking. Conveniently located just steps to Yonge & Finch subway, shopping, restaurants, grocery stores, and all the best North York has to offer. (id:60365)
N1104 - 116 George Street
Toronto, Ontario
Step into this sun-filled one-bedroom suite at Vu Condos, offering stylish downtown living in a well-managed and well-maintained building. Move-in ready unit features a functional floor plan with upgraded neutral-tone flooring throughout, a welcoming foyer with pantry storage, and a modern eat-in kitchen with updated stainless steel appliances and a new washer and dryer. The living room boasts large windows with views of Moss Park and includes a separate area ideal for work-from-home days. The spacious primary bedroom provides added storage and comfort, while the ensuite bath features a large vanity and mirror. Perfectly located just one block from the future Ontario Line subway station and steps to St. Lawrence Market, St. James Park, the Distillery District, Eaton Centre, the waterfront, quick access to the Gardiner Expressway. Shops, restaurants, entertainment, and community library all within walking distance. Excellent amenities including two gyms, party rooms, a rooftop terrace, and more! (id:60365)
Lph02 - 181 Huron Street
Toronto, Ontario
Welcome To Design Haus! This 1 Bedroom + 1 Bath Unit Features A Modern And Spacious Open Concept Layout, Laminate Flooring Throughout, Walk-Out To Balcony W Spectacular South View Of Downtown Toronto! Location, Location, Location! 5 Min Walk To TTC Subway. 1 Min Walk To U Of T. Steps To Restaurants, Shops, Grocery, Parks. Walking Distance to Hospitals On University, Queens Park, Kensington Market, Chinatown, Bloor St And More! (id:60365)
218 - 890 Sheppard Avenue W
Toronto, Ontario
Great Building & Location! Bright & Spotless 2 Bedroom 2 Full Bathroom Suite With Parking And Locker.Rooftop Garden With Bbq, Indoor Bike Storage. Steps To Downsview Subway Station, Allen Road & 401. Close To York Dale Mall, Schools & Parks. (id:60365)
2204 - 295 Adelaide Street W
Toronto, Ontario
Welcome to luxury living in this meticulously maintained 2-bed corner suite, available on Sep 1st. With over 1,000?sq?ft of upscale finishes: Hunter Douglas blinds, wood floors & stunning corner views, this suite delivers comfort and style. Features a gourmet open kitchen, smart split-bedroom layout, spa-style 5-piece ensuite with large corner tub, and abundant natural light throughout. Private balcony overlooks the city. Includes easy access P2 parking, P2 bicycle locker & storage locker on the 4th floor, each optional and negotiable in price. (id:60365)
59 - 30 Lunar Crescent
Mississauga, Ontario
*Now offering for a limited time only- 1-month free rent on a 1-year lease. Brand new END UNIT luxury Townhome at Dunpar's newest Development located in the heart of Streetsville, Mississauga. Steps From Shopping, Dining, Entertainment. Akk SS Appliances including Undermount Kitchen Sink. 9.6 Ft Smooth Ceilings, Frameless Glass Shower Enclosure And Deep Soaker Tub In Ensuite. 154 Sq Ft ground floor patio. Included are oven, stove, dishwasher, washing machine and dryer. Upgrades include Fireplace with stone surround and hardwood on main floor (id:60365)
25 Iceberg Trail
Brampton, Ontario
Spacious Three Bedroom End Unit Townhouse Available For Lease. Modern Kitchen With Appliances And Breakfast Area. Combined Living/Dinning With Separate Family Room. Hardwood Throughout( no carpet).3 Principle Size Bedrooms. Private Backyard. Separate Laundry. Walking Distance To School, Plazas , Bus Stops Etc. Tenant To Pay 80% Of The Utilities (id:60365)

