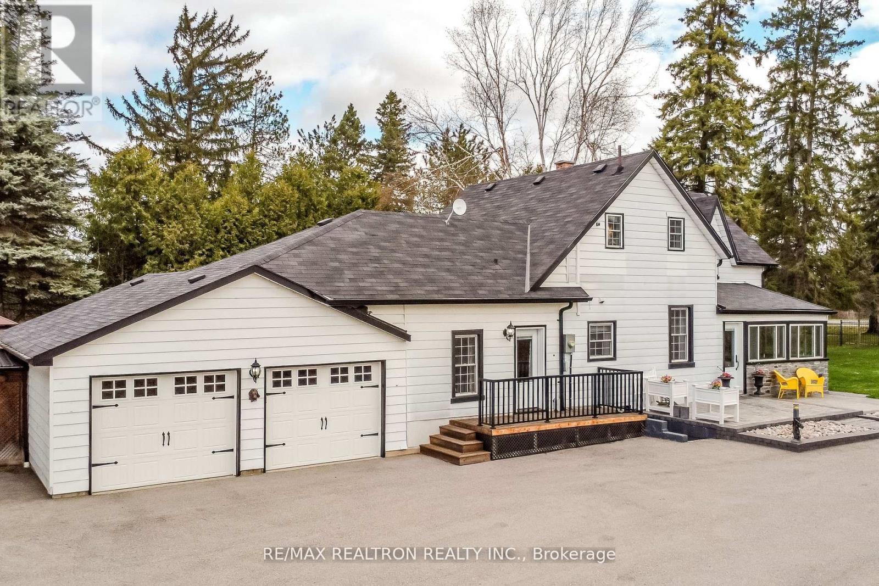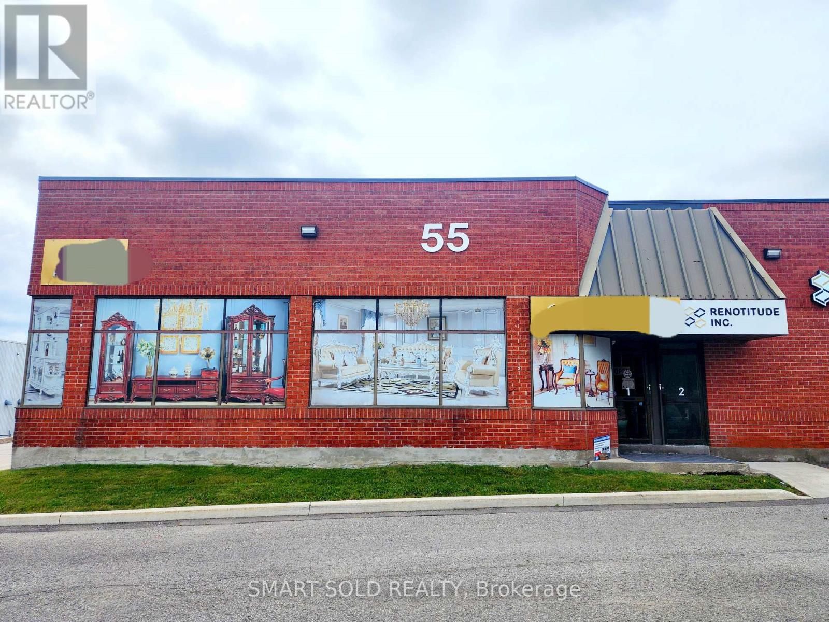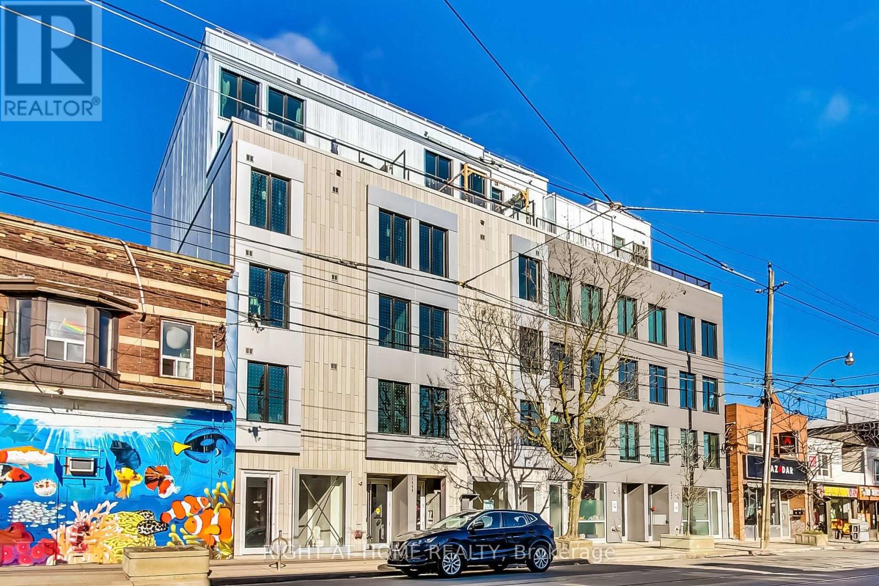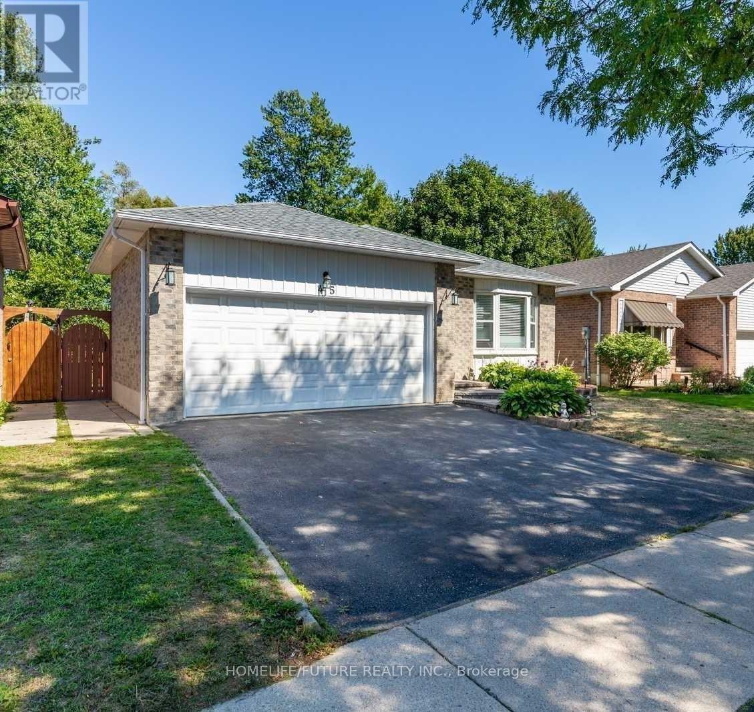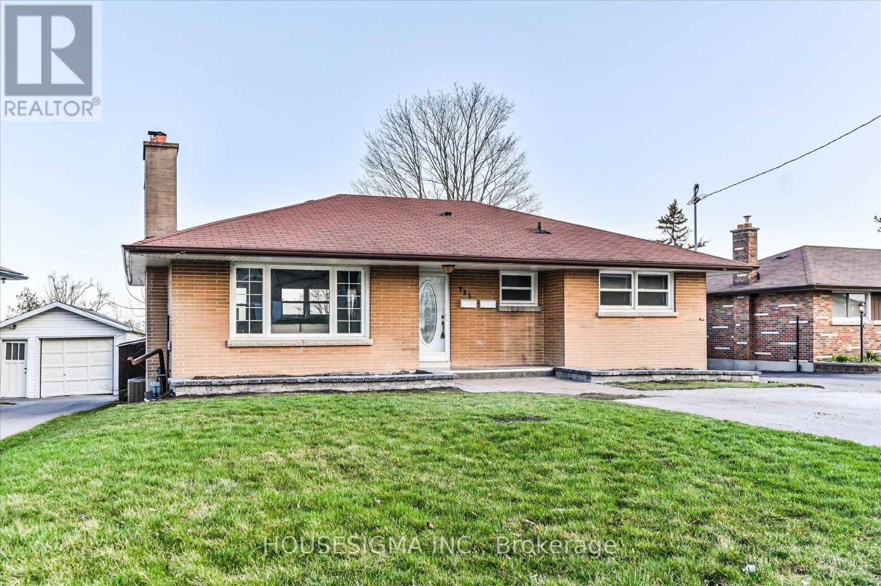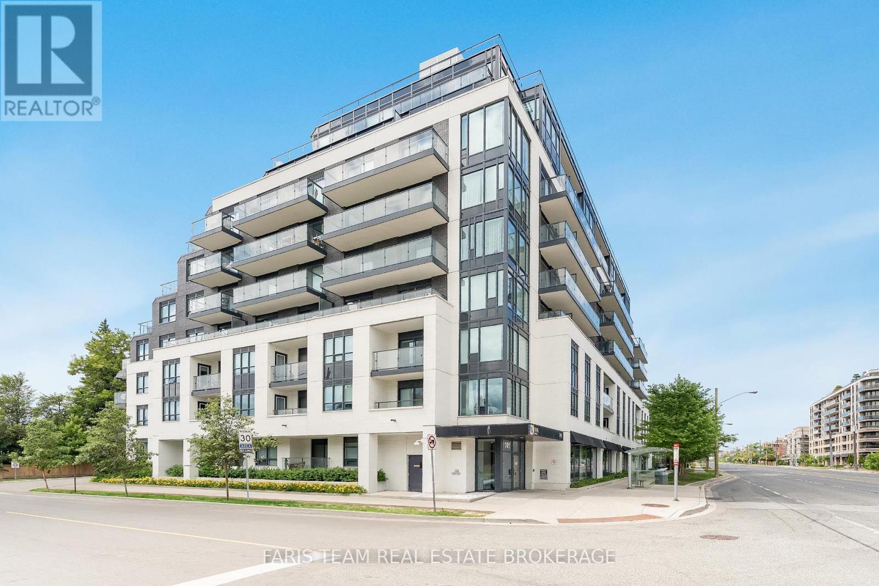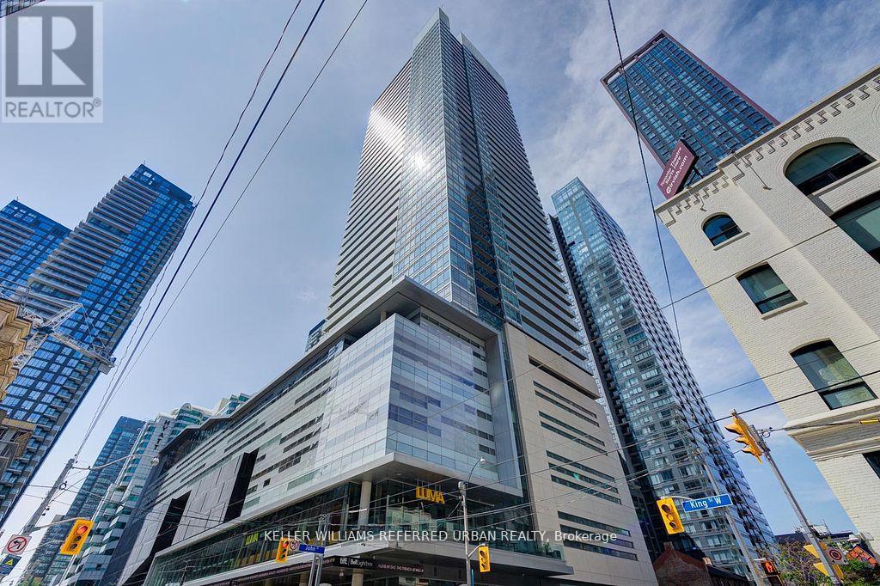5872 Yonge Street
Innisfil, Ontario
A Rare Find - Updated Century Home PLUS HUGE SHOP**** Farmhouse Charm & Business Potential! This beautifully updated century home perfectly blends timeless farmhouse charm with modern convenience and incredible potential for a home-based business. Equipped with 200-amp service and situated on a gated, mature property with a newer paved driveway, outdoor lighting, and a peaceful creek, this lovingly maintained home offers privacy, natural beauty, and easy access to nearby amenities. Inside, you'll find a stunning new kitchen that complements the homes original character, as well as main floor laundry and a walkout to the backyard. Large windows invite views of wildlife and lush surroundings. Upstairs, the primary bedroom includes a walk-in closet & gorgeous 4-piece ensuite, and two additional bedrooms on the upper level give space for the whole family. The main floor offers a spacious formal dining room, large living room and a sun-room that invites you to relax and enjoy! Ideal for entrepreneurs, the property features an over 2900 sq. ft. shop with heat & AC connected by a breezeway equipped with a brand new 3-piece bathroom, a kitchenette and mezzanine providing optimum exposure and versatility for a wide range of uses including workshops, studios, hobbies or small business operations. Additional notable features include attached 2-car garage, new panel in shop, updated main floor 3-pc bathroom, and additional storage shed. With mature trees, serene views, and a setting that feels worlds away yet close to everything, this property is ideal for anyone looking to enjoy the charm of country life without sacrificing modern comforts or entrepreneurial opportunities. A rare find that's been truly cared for and is ready to welcome its next chapter. (id:60365)
1 - 55 West Beaver Creek Road
Richmond Hill, Ontario
Established High-End Furniture Store For Sale! Located At The Most Visible, Street-Facing Unit With Ample Parking. 9 Years Of Operation With A Stable And Loyal Customer Base. Surrounded By Mature Residential Communities. Turnkey Opportunity Ready For You To Step In And Operate Immediately. Current Rent $14.5 Net+ TMI. Lease Until Nov 30th 2028, With Option To Extend For 5 More Years. (id:60365)
14 Joanith Drive
Toronto, Ontario
Welcome to 14 Joanith Drive, a solid all-brick 2-bedroom bungalow in the highly desirable Topham Park community. This home is full of potential and ready for your personal touch-bring your vision to transform the open-concept living room, dining room, and kitchen into a space that truly reflects your style. Its the perfect opportunity to roll up your sleeves and create something special.The home is built on a strong block foundation, with a spacious basement offering endless possibilities. With a separate side entrance, its ideal for those considering a self-contained in-law suite, or you can design a wide-open recreation room where everyone can gather. Outside, you'll find an extra-long private drive that accommodates three cars, a tree-lined backyard providing maximum privacy, and a charming perennial garden in the front that adds to the homes curb appeal.14 Joanith Drive is a rare chance to secure a solid bungalow in a welcoming, community-oriented neighbourhood where families stay for generations. Don't miss the opportunity to make it your own. (id:60365)
301 - 1602 Queen Street E
Toronto, Ontario
Don't miss this bright and spacious two-bedroom loft-style suite in the brand new boutique building perfectly nestled between the vibrant Leslieville & tranquil Beach for you to enjoy the best of both worlds. The bedrooms are generously sized with plenty of sunlight and privacy making the unit ideal for roommates or a larger family, which is a rare find in the city these days! Private elevator access directly to the suite, a fully equipped kitchen and an oversized balcony overlooking beautiful treelined residential streets. This unit has everything one might need for a comfortable and relaxed lifestyle. Enjoy relaxed lifestyle in professionally managed building with all utilities included. Steps away from the beach, bike trails, parks, shopping, restaurants, bars & TTC. Pets are welcome. Parking available at $150/m or city permit street parking in the area. (id:60365)
Bsmt - 45 Regency Crescent
Whitby, Ontario
Bright Spacious Updated 2 Bedroom Basement Suite, Separate Entrance & Separate Laundry. Very Close To Great Schools, Shopping, Church, Restaurants And Public Transportation. Tenant Pays 40% Of Utilities. (id:60365)
1765 Lawrence Avenue E
Toronto, Ontario
Do Not Miss This One! This Large 1 Bedroom Unit Has Been Recently Renovated With No Expense Spared. Large Custom Designed Kitchen With Stone Counter Tops. Modern Bathroom. Large Principal Rooms And Tons Of Closet Space. . Well Managed Building With On-Site Management Office. Seconds To Shopping, Dining, Transit And Highways. Make This One Your Home! (id:60365)
5 Waterside Way
Whitby, Ontario
One Year New, 3+1 Bed 2.5 Bath Townhome With all the upgrades you need to call it your home. MainFloor Den/Office, 2nd Floor Laundry, Wood Stairs, Hardwood main floor, Upgraded kitchen with QuartzCounter, Modern SS Appliances, Ensuite Bath with Frameless Shower door, All 3 washroom with quartzcounter, Smooth Ceiling in every floor, W/I Closet and Lots of Storage. Very functional Layout.Spacious 2nd Floor with Separate Living, Dining, Kitchen, Breakfast Iceland and Huge Balcony. UpperLevel with 3 Generous size of Bedroom with two extra wide Full bath, Walk-In Closet and Balcony,Garage Access From Home. Walking distance to Lake Ontario, Close to Transit, GO, Highway 401, 412,407, Good Schools, Shops, Parks, Trails! (id:60365)
Basement - 735 Tennyson Avenue
Oshawa, Ontario
Bright LEGAL basement with separate entrance in all brick bungalow located in sought after Donevan. The basement unit offers 1 bedroom, 1 full bathroom and living/dining space with full kitchen. Tenants have access to patio (not the deck) and 1 dedicated parking space. Very close to 401 and quick access to Oshawa GO station. Many amenities close by. Tenant pays 30% of all utilities. Wifi is included in the rent. Looking for working professionals who value cleanliness, peace and privacy. The photos are virtually staged with AI for illustrative purposes only. (id:60365)
Upper - 26 Carr Street
Toronto, Ontario
Newly Renovated 2-Bedroom Upper Unit for Lease 26 Carr St, Toronto. Freshly updated upper-level unit with 2 bedrooms and 1 bathroom, featuring brand-new flooring and fresh paint. Bright and clean with separate rooms and a private entrance. Fantastic downtown location, steps to Queen West, Kensington Market, transit, shops, and parks. Ready for immediate move-in! (id:60365)
401 - 741 Sheppard Avenue W
Toronto, Ontario
Top 5 Reasons You Will Love This Condo: 1) Appreciate being located in one of North York's most sought-after neighbourhoods, positioned just steps away from Sheppard West Subway Station, TTC services, and mere minutes to the vibrant Yorkdale Mall, Highway 401, and Humber River Hospital 2) Step inside this spacious two bedroom, two bathroom condo designed with a well-thought-out split bedroom layout ensuring a serene retreat for each occupant, with a sun-drenched living area extending to a large, south-facing balcony, where you can unwind, enjoy your morning coffee, or host friends while taking in the vibrant surroundings 3) Experience a kitchen with sleek quartz countertops, perfect for preparing meals or entertaining guests, along with the entire unit adorned with elegant laminate flooring, ensuring that every corner of your home is as functional as it is beautiful 4) Take advantage of a stunning rooftop terrace with panoramic views of the city, stay active in the fully equipped fitness centre, unwind in the sauna, or host gatherings in the stylish party room, with 24-hour concierge service for added peace of mind 5) Located in a rapidly growing area with consistently high rental demand, this condo presents the perfect opportunity for both homeowners and investors, and also offers the added convenience of underground parking and a dedicated storage unit, providing you with extra space and ease for everyday living. 774 fin.sq.ft. *Please note some images have been virtually staged to show the potential of the Condo. (id:60365)
122 Collinson Boulevard
Toronto, Ontario
Welcome to this beautifully renovated 3+2 bedroom bungalow, ideally situated on a 50 x 125 ft lot along one of Clanton Parks most desirable streets. The main floor features a bright open-concept living and dining area that flows into a fully renovated kosher kitchen, complete with double ovens, dual sinks, two dishwashers, and brand-new appliances. Three generously sized bedrooms complete this level, including a primary suite with walk-in closet and private ensuite. The spacious 1,500 sq. ft. basement with separate entrance is smartly divided into two sections. The first is a fully self-contained apartment with one bedroom, a full kitchen, living and dining area, plus shared laundry, perfect for rental income, extended family, or an in-law suite. The second section is reserved for the homeowners private use, offering flexible space for a home office, recreation room, gym, or additional bedroom. Outside, the large backyard is a true highlight, with ample room for entertaining, childrens play, summer barbecues, or even a future pool. All of this comes in a fantastic location, just steps to Parks, Top-rated schools, places of worship, malls, Grocery stores, and Convenient transit! Please see feature sheet attached with Schedule B. (id:60365)
4406 - 80 John Street
Toronto, Ontario
Luxurious & Iconic Festival Tower Home Of (TIFF) Toronto International Film Festival! Absolutely Stunning And Extremely Rare 3 Bdrm Corner Suite W/ Breathtaking Panoramic Skyline And Lake Views, Loads Of Natural Light, Floor To Ceiling Windows, Kitchen Island Granite Counters, Freshly Painted, All Luxury Furniture And Household Equipment, Master Retreat W/ Private Balcony, 5 Pc Spa, Inspired bath And Organized Walk In Closet. This Elegantly Designed Suite Includes: 1 Locker & 2 parking. (id:60365)

